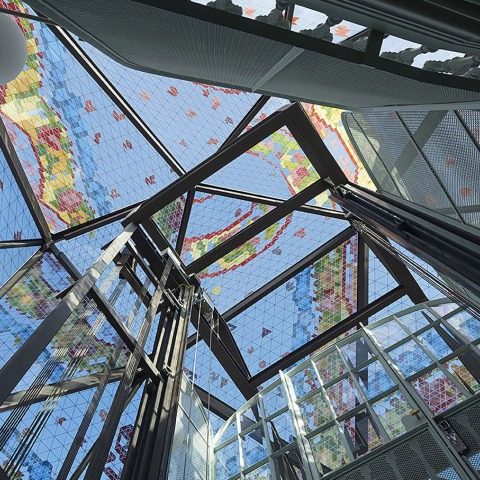The rehabilitation of this type of buildings of heritage interest consists of a series of conditions, in this case, a series of requirements are respected to maintain the ideal conditions of habitability and functionality of the building, and thus maintain the idea of the landmark of housing Catalan from the early twentieth century.
Description of project by TdB Arquitectura
CASA BURÉS
Recovery of a Modernist Building in the Eixample district of Barcelona for Residential Use
The interest of the renovation of the Burés House in Barcelona lies in the overlapping of a double condition: Heritage Rehabilitation and Housing Rehabilitation.
Casa Burés, built between 1900 and 1905 by Francesc Berenguer y Mestres, a close collaborator of Gaudí, has a total area of 7.700m² on six floors and is listed at Heritage Protection Level B (BCIL). The building, which originally housed large dwellings of great architectural, heritage and ornamental value, was in an advanced state of deterioration. The assignment consisted of recovering this icon of Catalan modernism and transforming it into a smaller residential building, adapted to contemporary requirements in terms of functionality, distribution and habitability.
If the rehabilitation of Architectural Heritage is already in itself a type of work marked by the conditions of conservation of the elements of heritage interest (Nolla pavements, polychrome ceilings, moldings, stained glass windows), when it also involves housing, the conditions of rehabilitation are more demanding due to compliance with the technical conditions required by the current normative regulations.
The fundamental aspects of the architectural intervention are as follows:
1º Maintenance of the vertical core of stairs and distribution corridors per floor.
2º Subdivision of the original dwellings from 3 units/floor to 6 units/floor, maintaining the cross ventilation through the interior courtyards.
3º Identification of the values of the architectural heritage and its compatibility with contemporary housing: Area of preservation of facades facing the street and inside the block and interior central strip for services and secondary program of housing.










































