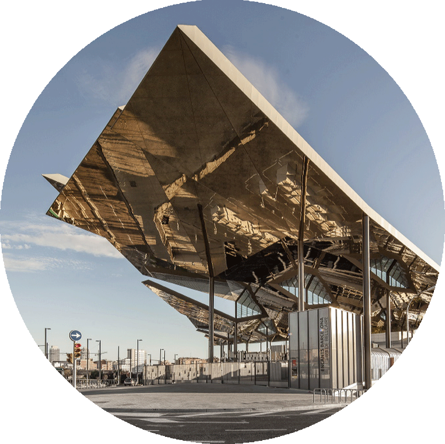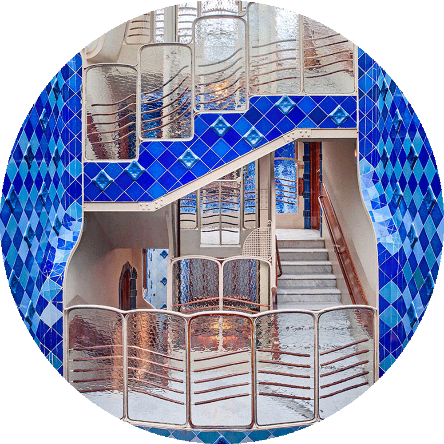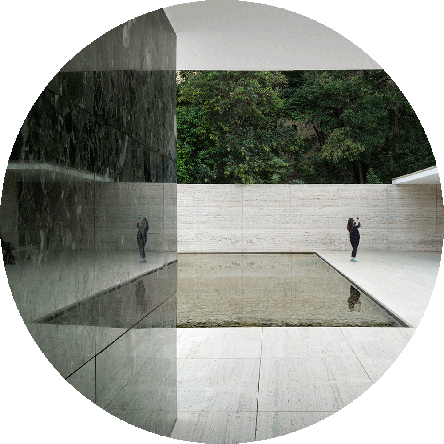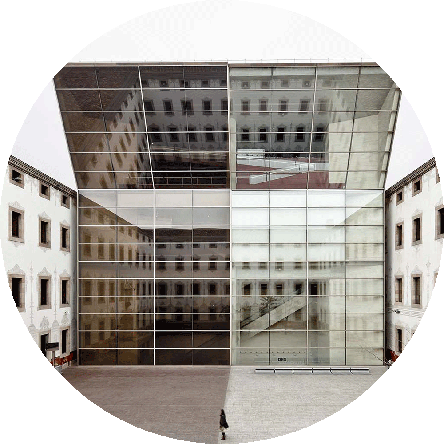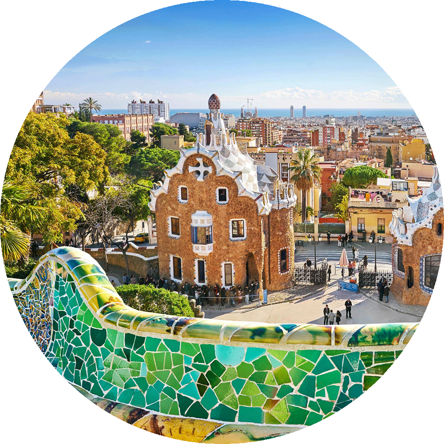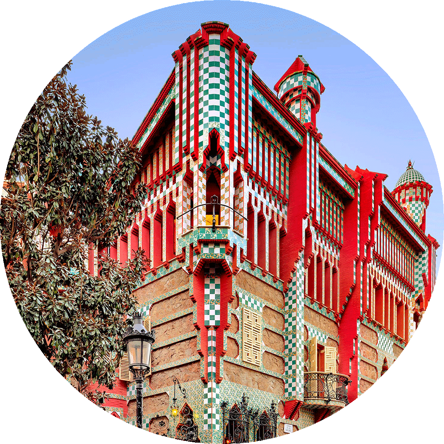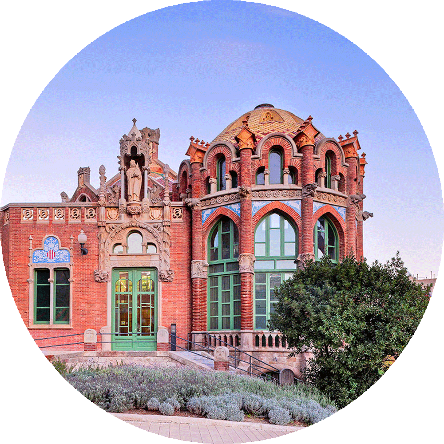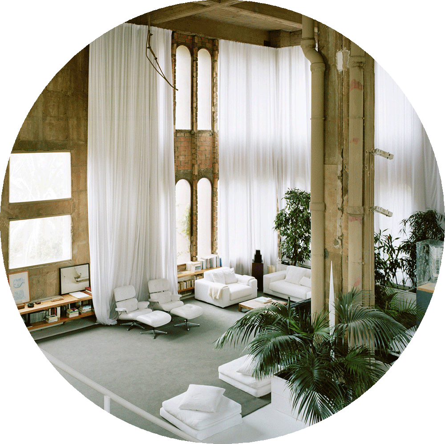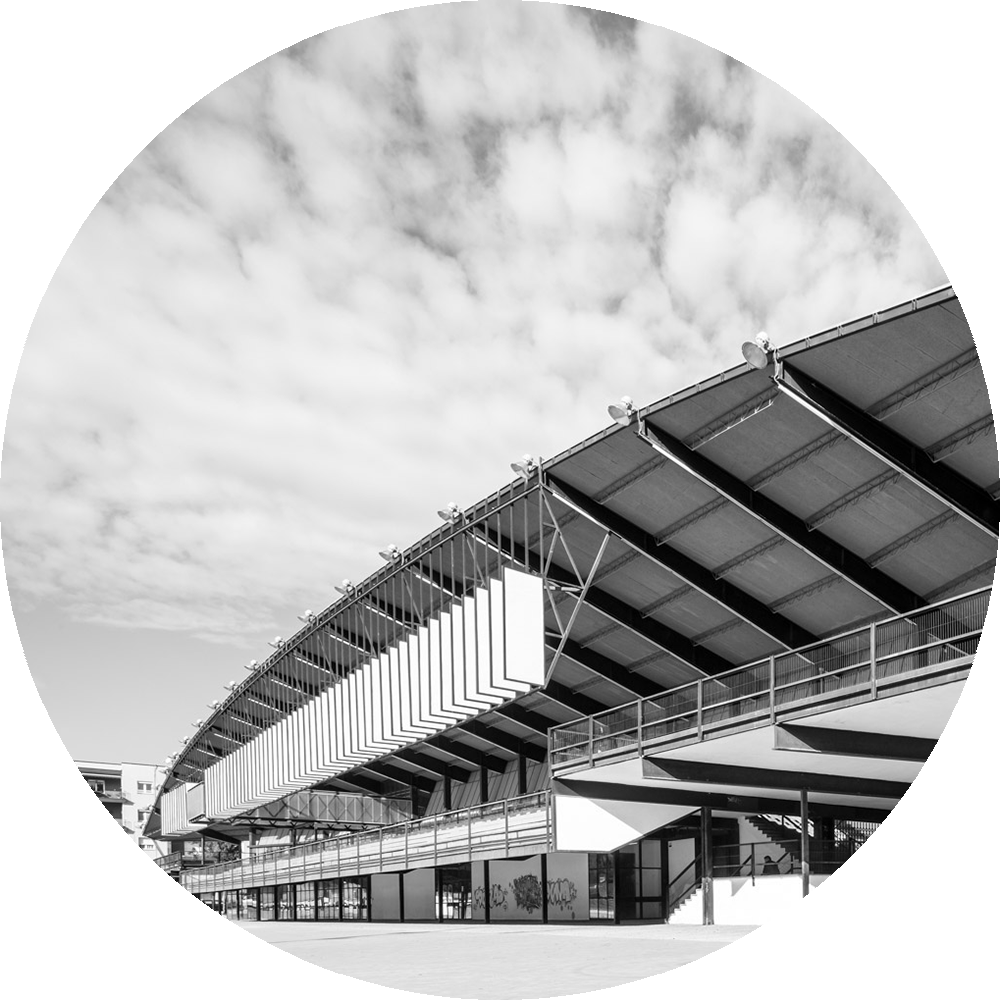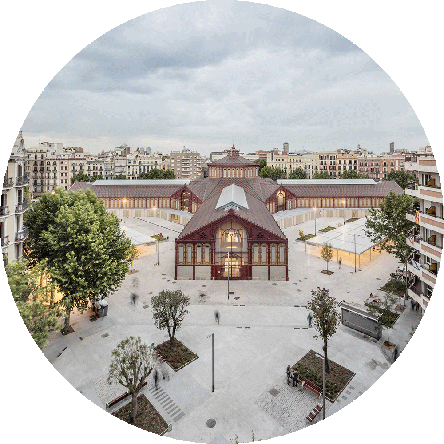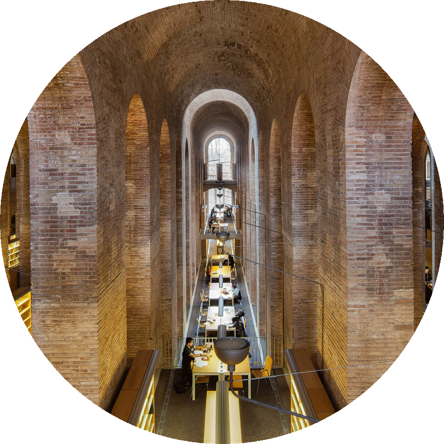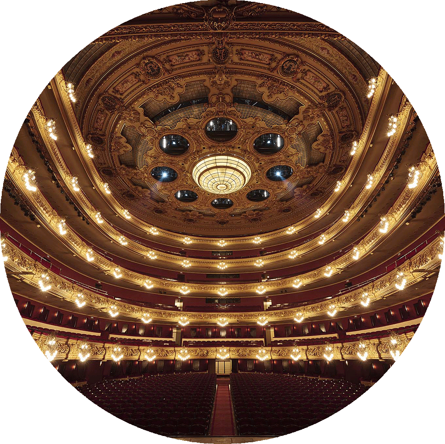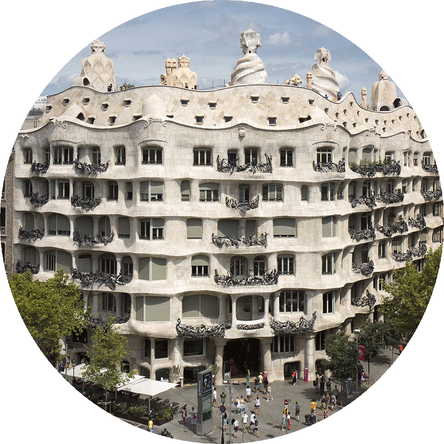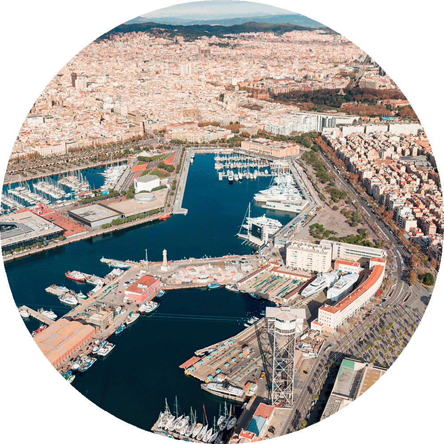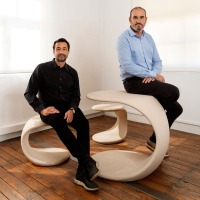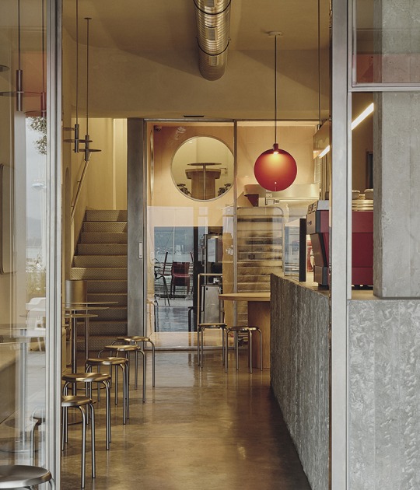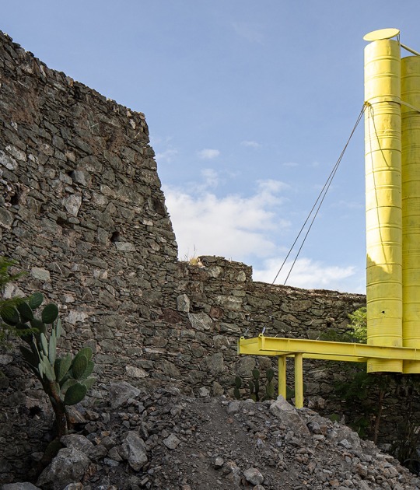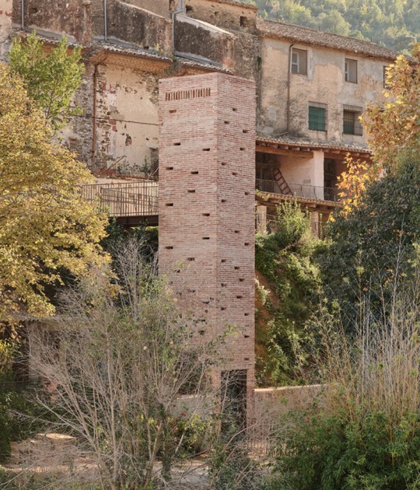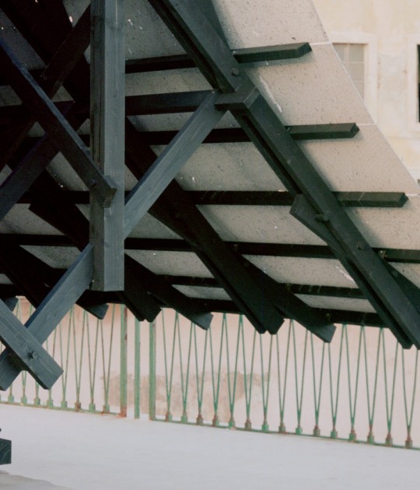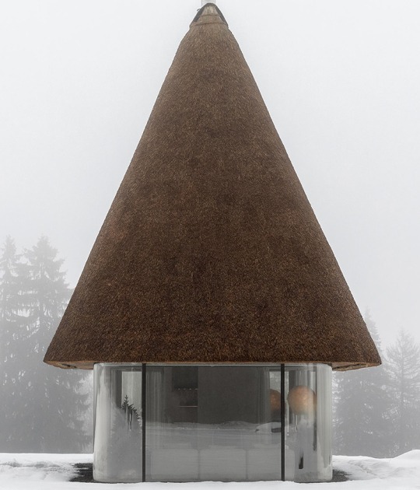1. The Sagrada Familia
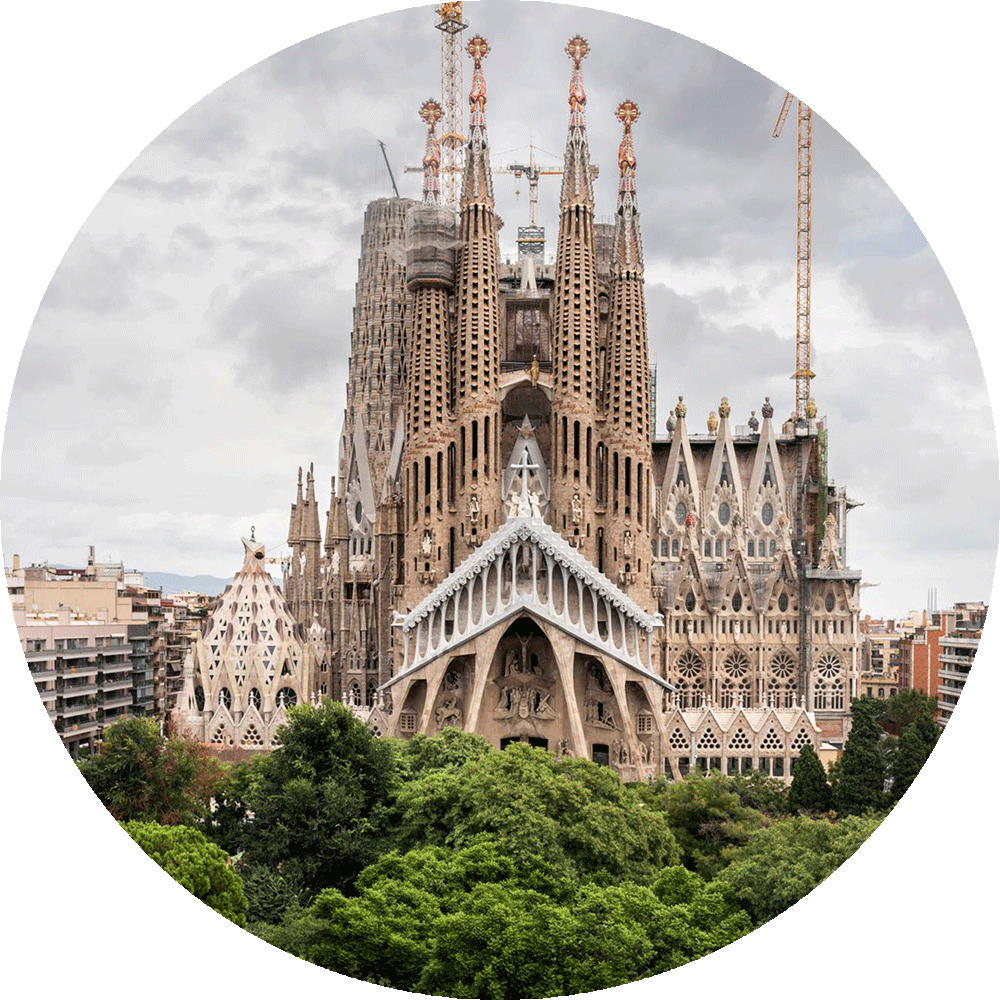
During Gaudí's life, only the crypt, the apse, and, partially, the Nativity façade was completed, which were recognized in 2005 as a World Heritage Site by Unesco.
Its lower face generates a roof of multiple broken planes that become a reflection mechanism of the city towards the interior of the market.
Gaudí carried out the remodeling of the house, giving it its current appearance inspired by organic forms, focusing on the façade, the main floor, roof terrace, and patio lights.
Av. Francesc Ferrer i Guàrdia, 7, 08038 Barcelona, Spain.
The Barcelona Pavilion, a symbolic work of the Modern Movement, has been extensively studied and interpreted while inspiring the work of several generations of architects. It was designed by Ludwig Mies van der Rohe and Lilly Reich as Germany's national pavilion for the 1929 Barcelona International Exposition.
Built with glass, steel, and different types of marble, the Pavilion was conceived to host the official reception presided over by King Alfonso XIII together with the German authorities.
The following year, 1988, the MACBA Foundation together with the Generalitat of Catalonia and the Barcelona City Council created the MACBA Consortium, to which the Ministry of Culture joined in 2007.
Located in the Raval neighborhood, the building has had various uses throughout its history, until the architects Helio Piñón and Albert Viaplana were commissioned to design the new building, in collaboration with Eduard Mercader. The works began in 1991, being officially inaugurated on February 24, 1994.
The construction of the park belongs to Gaudí's naturalistic stage, a time when he perfected his style with the inspiration of the organic forms of nature, where Casa Batlló also stands out as an example of this stage of maximum expression.
Carrer de les Carolines, 20-26, 08012 Barcelona, Spain.
Vicens House is Gaudí's first masterpiece, a prelude to his later work. We are talking about an essential work of modernism in Barcelona, which currently acts as a museum whose purpose is to understand the author's architecture.
Built between 1883 and 1885 as a summer home for the Vicens family, it displays his unique talent. Declared a world heritage site by UNESCO in 2005.
The hospital, designed by the Catalan architect Lluís Domènech i Montaner, was born as a city within a city, a sum of large, colorful, well-ventilated pavilions located in a good position and surrounded by gardens that can improve the health of patients.
08820 El Prat de Llobregat, Barcelona, Spain.
La Ricarda, designed by the architect Antonio Bonet, in collaboration with the owner Ricardo Gomis and his wife Inés Bertrand Mata, the Gomis house, better known as La Ricarda is perhaps his most emblematic work and in architectural terms the best example of Catalan Rationalism.
The house is developed on a single floor, made up of different pavilions connected following a regular pattern.
The conversion of a cement factory into an architecture studio implies a process of destruction based on the creation of spaces. Many elements and structures of the old factory were removed, revealing hidden forms.
The studio has incorporated new flexible, dynamic, and technological facilities respecting the old building and honoring the extraordinary architecture of Bonet I Castellana. The materials contrast with the previous ones and have been used to give the building a modern look, creating attractive spaces.
Unlike the residential buildings that surround the building, the Massana School, designed by the architect Carme Pinós, seeks to stand out in its urban context. Its main façade faces the Plaza de la Gardunya, avoiding the frontality with it thanks to the ceramic constructive solution.
The expansion of the Boquería Market responds to the need to project a new façade in the rear area of the building after the rearrangement of the spaces. The study proposes an agile and volatile roof, decreasing its scale to get closer to the user.
The rehabilitation works of the Water Deposit began in 1993, in charge of the architects Lluís Clotet and Ignacio Paricio. It would not be until 1999 when it began to function as the General Library of the University. The interior space impresses with its great massive brick masonry walls and its incredible barrel vaults.
The Gran Teatro del Liceo has undergone several reconstructions throughout its 175-year history, the last due to a fire on January 31, 1994, causing a strong emotional impact on Catalan society. On the same day of the fire, it was agreed to rebuild the Lyceum on the same site.
In 1905 Pere Milà and Roser Segimon buy a tower with a garden that occupies an area of 1,835 square meters and entrust the architect Antoni Gaudí with the construction of their new residence to occupy the main floor and rent the rest of the houses.
The Catalan architecture office SCOB has rearranged the entire promenade accompanied by two annex buildings that give coherence to the entire intervention. On the one hand, the entrance building is open and porous for the enjoyment of the users of the port.


