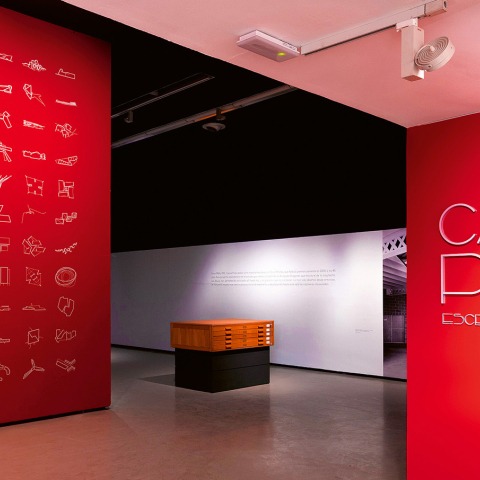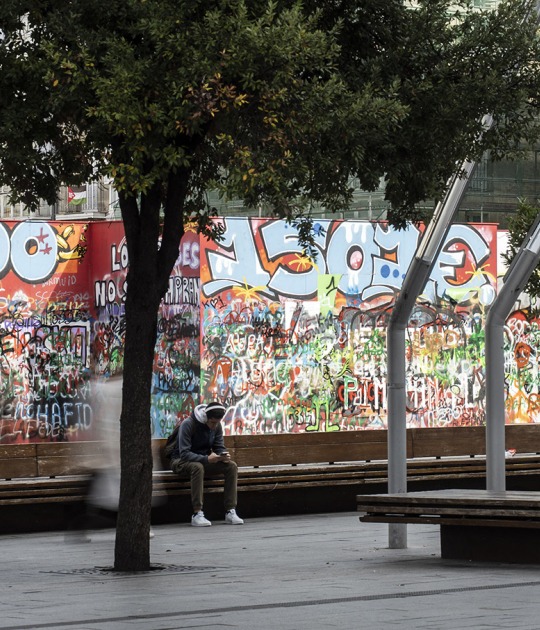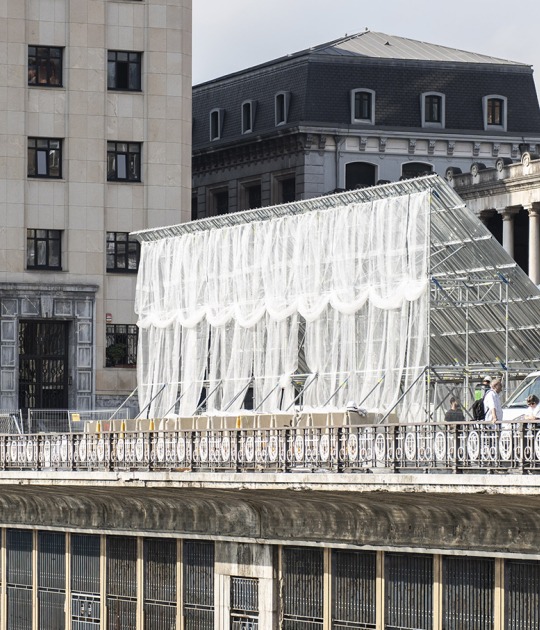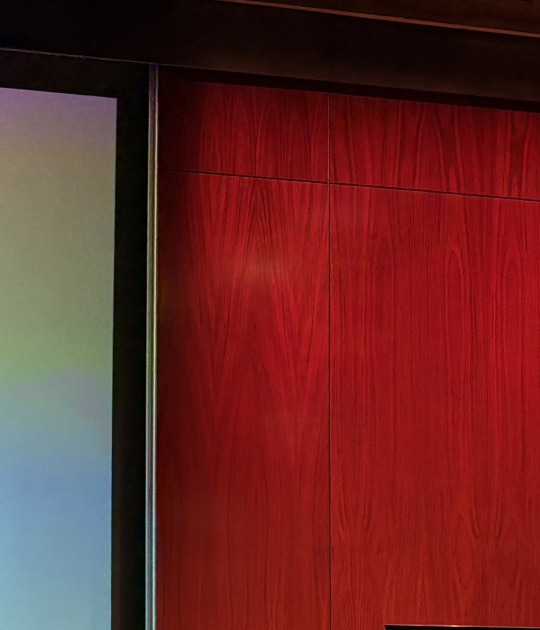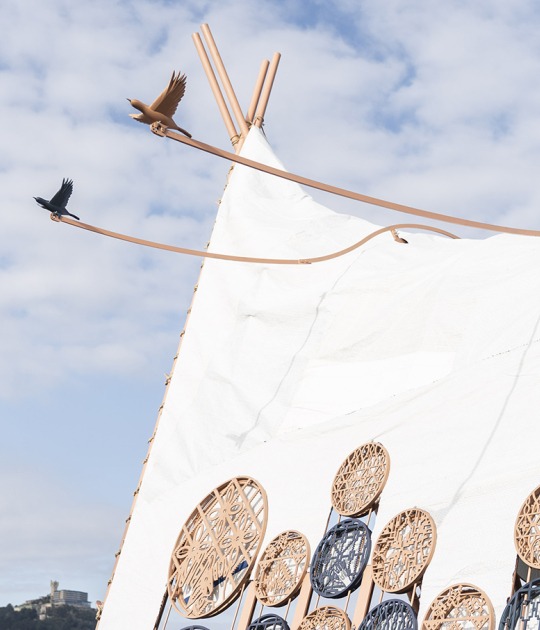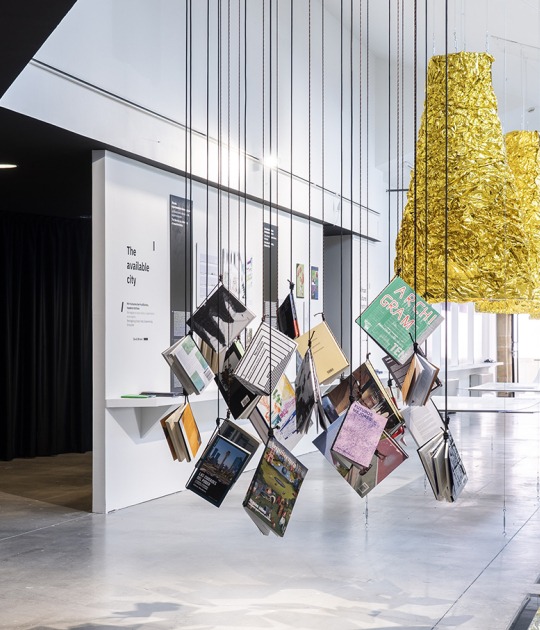Two audiovisuals bring the figure of the architect and her conception of architecture closer to the user, where her philosophy is revealed by the context, dynamism, and project flexibility, as well as the coherence in her work methodology.
Carme Pinós affirms that she does not have a style or geometry of her own that is imposed when projecting, remarks that the result of the 80 works exhibited is her philosophy full of clarity, the expression of the structure, as well as clear rules that define her architectural projects and furniture.
Thus, this exhibition proposes a journey through a work that is characterized by a deep concern for the context, a concept without which Pinós does not understand architecture.
The core of the exhibition occupies the main floor of the ICO Museum, based on models, photos, plans, and projections. In addition to the triple intervention in Plaça de la Gardunya, the curator of the exhibition highlights two others as the projects with which we can define the architect's career today, such as the expansion and rehabilitation of the Hotel Son Brull in Pollença, Mallorca, and the Cube office tower in Guadalajara, Mexico.
To these three most notable projects, we name below others that are part of this splendid architectural compendium, where the organization of space does not occur chronologically but by formal, conceptual relationships, and response to the context.
- Delegations of Les Terres de L’Ebre, 2005-2017, Tortosa, Tarragona.
- Massana School of Art and Design, 2006-2017, Barcelona.
- La Gardunya residential building, 2006-2017, Barcelona.
- Expansion of the La Boquería Market, 2007-2015, Barcelona.
- Single-family home in Vallcarca, 2003-2010, Barcelona.
- Crematorium in the Igualada Cemetery, 2014-2016 Igualada, Barcelona.
- Station for Metro line 9, 2010-2016, Barcelona.
- Extension of the Hotel Son Brull, 2015-2019, Pollença, Baleares.
- MPavilion temporary pavilion 2018, 2017-2018, Melbourne (Australia).
- Río Blanco Pavilion, 2011-2013, Guadalajara (Mexico).
- Cube office tower, 2002-2005, Guadalajara (Mexico).
Doing architecture from reflection, translation, and union of words and forms could be said to be the thread that unites all the projects mentioned, where skill and language change and adapt to what the context requires.
We can conclude by emphasizing that the creative process that Pinós follows when designing is divided into two fundamental parts. First, the understanding of the context, and later the customer's demand. These two phases are studied simultaneously, according to Pinós comments. However, for her, the project is above the client, since she feels she has the responsibility to the citizens and landscape that goes beyond the client's demand.
In this way, the most practical process of the project occurs in the studio when the entire scheme of the previous analysis is internalized in the architect, when said scheme responds to the formal will that the environment asks of it, and at the same time it organizes the program, this always through a simple and unpretentious solution.
