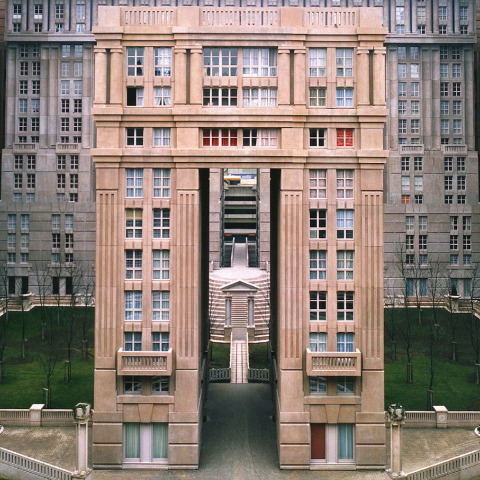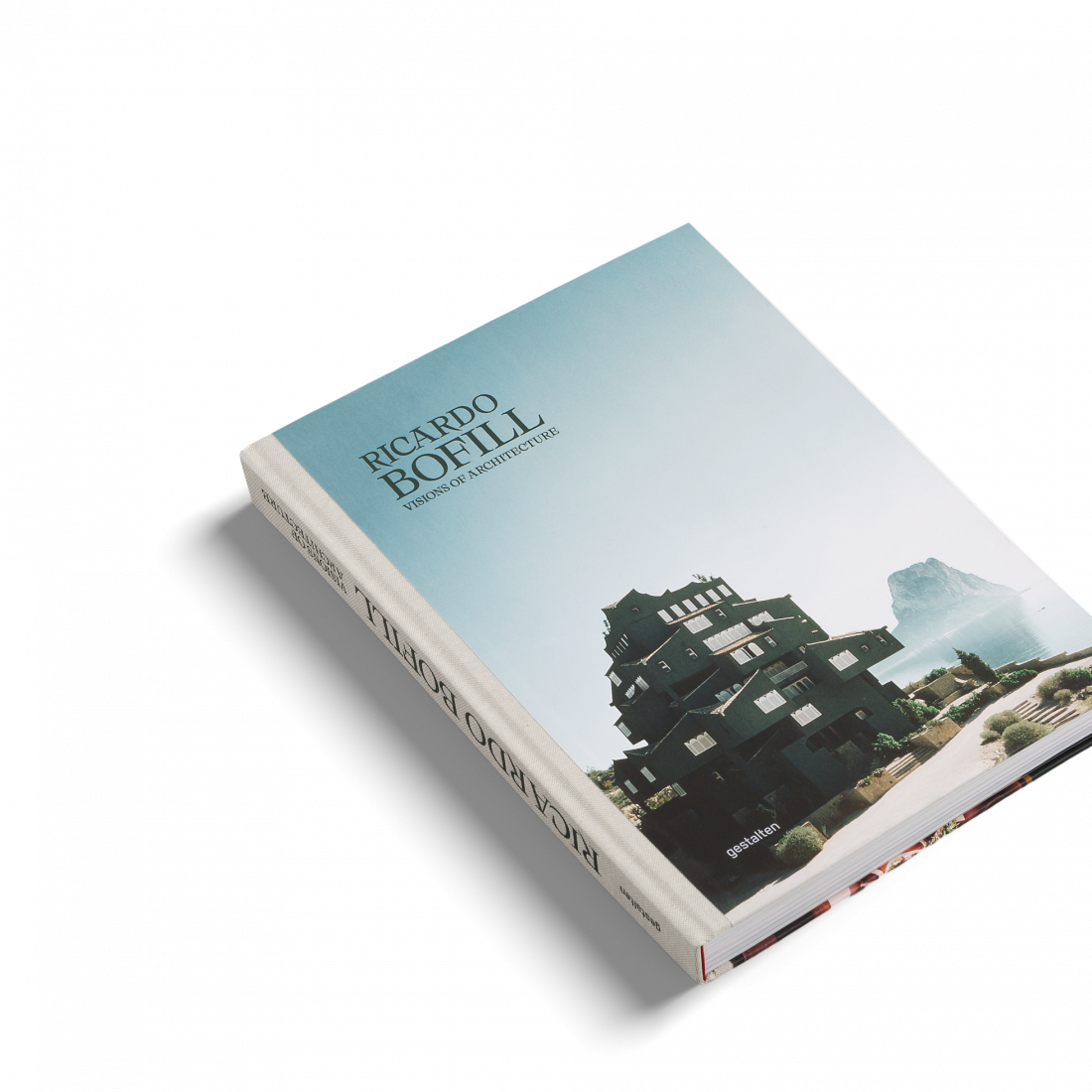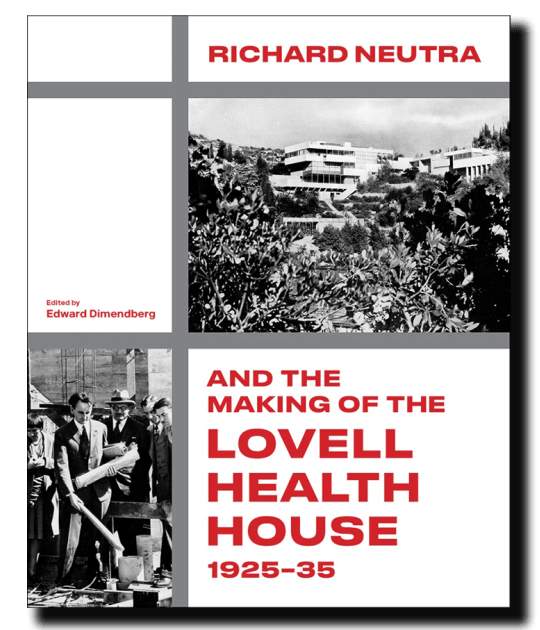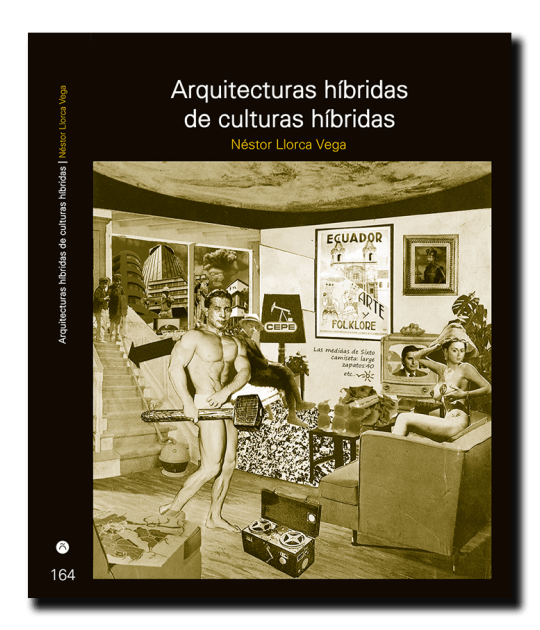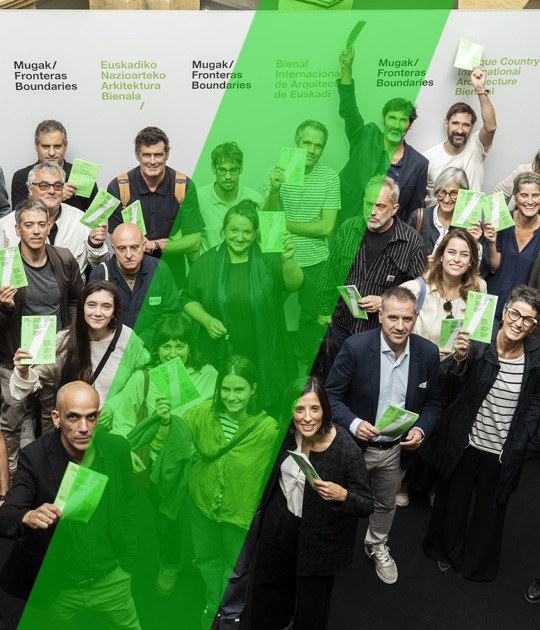With gorgeously reproduced photographs of projects, the ‘rediscovery’ of last 60 years Ricardo Bofill’s work, in the era of social media, is shows on a new book by Gestalten - a publishing house firmly committed to the coffee table book genre, Ricardo Bofill: Visions of Architecture.
Though its architecture is beloved by Instagrammer, historically was cast aside or disappeared from historical accounts of 20th century architecture. However, in Prospects for a Critical Regionalism (1983), for example, Kenneth Frampton wrote that “Catalonian Regionalism finds its most extreme manifestation,” in Bofill’s work and that Walden 7, one of the firm’s most well-known social-housing projects, “denotes that delicate boundary where an initially sound impulse degenerates into an ineffective Populism - a Populism whose ultimate aim is not to provide a livable and significant environment but rather to achieve a highly photogenic form of scenography.”
Though its architecture is beloved by Instagrammer, historically was cast aside or disappeared from historical accounts of 20th century architecture. However, in Prospects for a Critical Regionalism (1983), for example, Kenneth Frampton wrote that “Catalonian Regionalism finds its most extreme manifestation,” in Bofill’s work and that Walden 7, one of the firm’s most well-known social-housing projects, “denotes that delicate boundary where an initially sound impulse degenerates into an ineffective Populism - a Populism whose ultimate aim is not to provide a livable and significant environment but rather to achieve a highly photogenic form of scenography.”
This monograph explores his revolutionary approach by profiling his greatest projects like La Fábrica, Walden 7, La Muralla Roja or Abraxas. Spectacular new photography by Salva López, texts by experts like Nacho Alegre and Douglas Murphy as well as by Bofill himself are complemented with sketches and floor plans. Bofill’s fantastic creations satisfy a longing for originality, personality and progressive ideals.
Visions of Architecture is decidedly not only a book for the Instagram influencer, but also the reader genuinely fascinated by the thought processes behind the architect’s distinct body of work. With the inclusion of the long-form essays that preface the book, as well as the thoughtful descriptions accompanying each project.
Douglas Murphy’s essay grounds the firm’s work against the criticism it had typically received during its prime.
“Bofill was accused of betraying modernism, of cynicism and bombast", Murphy writes, “but a closer look at the work of the Taller in the early years reveals a situation far less clear cut.” As the firm was, “rejecting Le Corbusier’s urbanism and drawing on advances in the social sciences, they were trying to create housing that could incorporate and enrich existing ways of life in new forms, rather than forcing upon residents something totally unprecedented. Other architects were experimenting with these ideas, but the Taller’s work expressed a formal and chromatic exuberance that was remarkable at the time.”
Douglas Murphy
Reflecting on the completion of Les Espaces D’Abraxas, the enormous housing project in Marne-La-Valleée, France, he said that he was “beginning to understand how vital it is for an architect to build. Theory and design are necessary but insufficient for someone wishing to take part in the history of architecture.”
Flipping through the pages, some projects, such as the famous La Muralla Roja development, receive over 30 pages of text and full-spread imagery, others are featured all too briefly as Chicago skyscraper and Barcelona Airport terminal. Others as La Fábrica, the abandoned concrete factory just outside of Barcelona, transformed into his palatial home and studio, with the dozens of photos and testimonials of the project, it remains difficult to believe that a home of such staggering beauty can exist.
Looking through its 60 year history, it is clear that the work of Ricardo Bofill Taller de Arquitectura deserves a new reading.
Flipping through the pages, some projects, such as the famous La Muralla Roja development, receive over 30 pages of text and full-spread imagery, others are featured all too briefly as Chicago skyscraper and Barcelona Airport terminal. Others as La Fábrica, the abandoned concrete factory just outside of Barcelona, transformed into his palatial home and studio, with the dozens of photos and testimonials of the project, it remains difficult to believe that a home of such staggering beauty can exist.
Looking through its 60 year history, it is clear that the work of Ricardo Bofill Taller de Arquitectura deserves a new reading.
