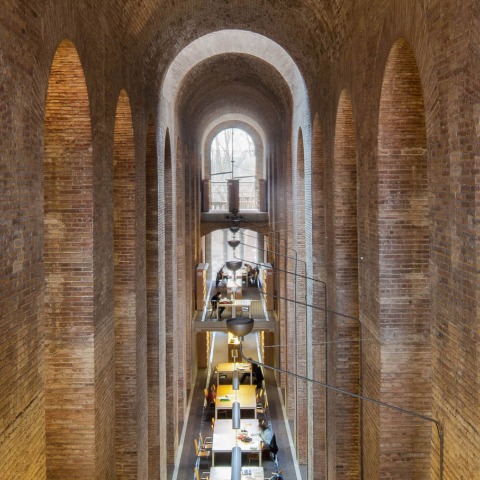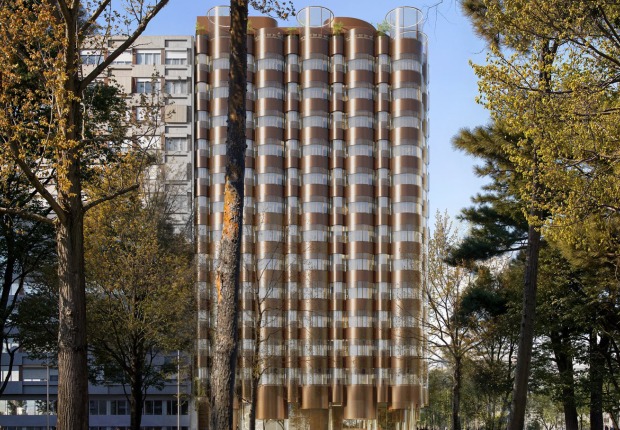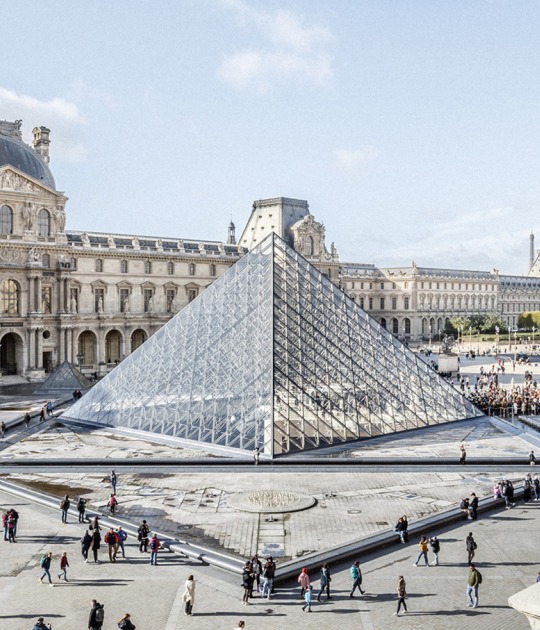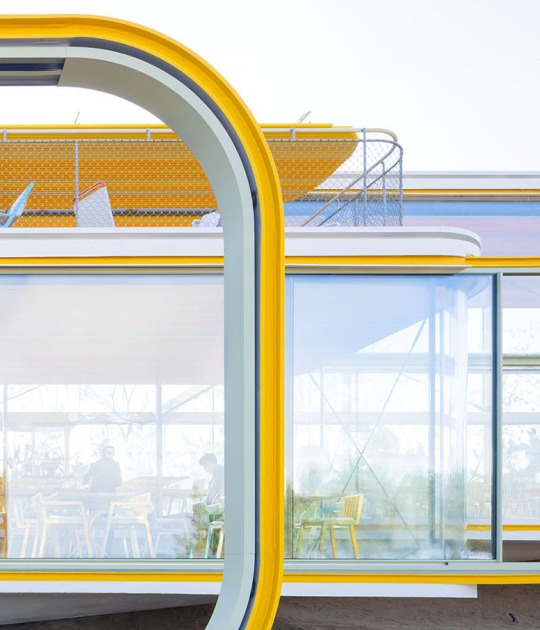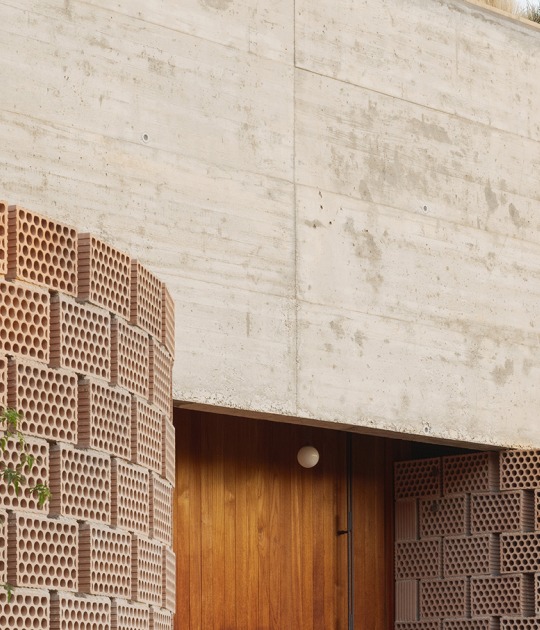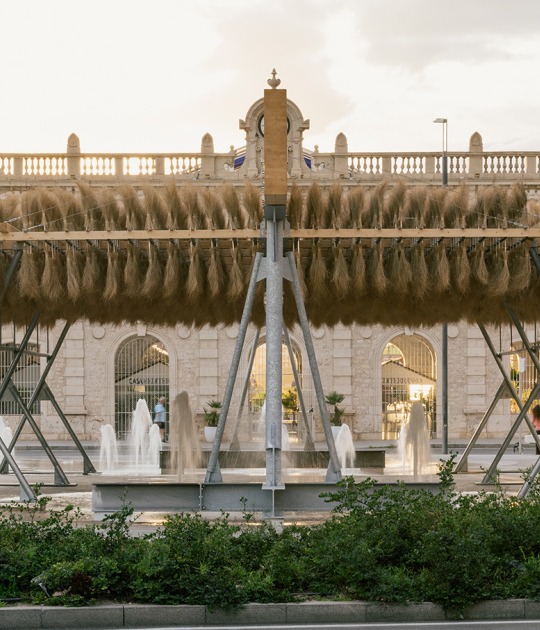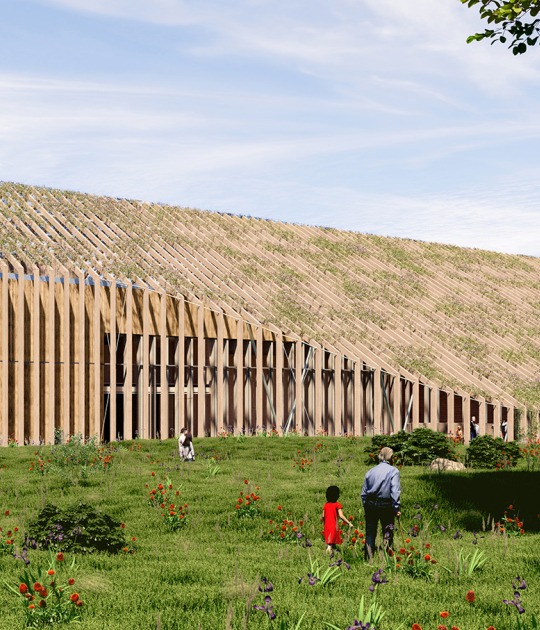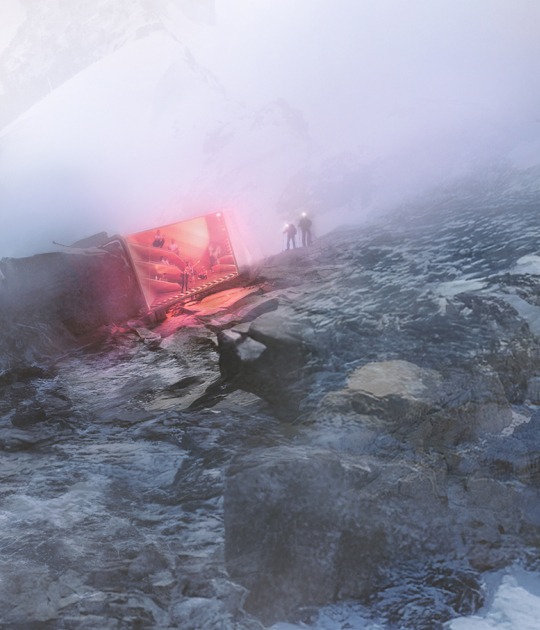This building was used as a pavilion at the International Exhibition of 1888, and later it became a hospital center, a municipal warehouse, a movie set, as well as becoming an important resting point for many migratory birds.
The renovation of the Water Tank began in 1993, by the architects Lluís Clotet Ballús and Ignacio Paricio Ansuátegui. However, it did not begin to function as the university's general library until 1999. Currently, three-quarters of the building has been put into use.
The renovation project of the Dipòsit de Les Aigües proposes to remove all internal partitions, the central part of the central slab, open five skylights in the geometric center of the ceiling, balance the surrounding light and establish a visual and kaleidoscopic relationship between the interior and the ceiling.
For safety reasons, it does not allow the amount of water to be stored to reach the upper edge of the tank, and the new proposal was replaced by a thin sheet located at the top of the building. In this way, the old image of the semi-empty permanent pool is improved, by reducing the weight and forming an intermediate safe room between the bottom of the new pool and the bottom of the pool, the vertical load, seismic effects, and problems of tightness.
As for the interior, two carefully crafted concrete precasts, one as a slab and the other as a support, are placed three meters from the floor of the room with a discontinuous mezzanine. Treated as furniture within the enormous space, they increased the surface of use, contained all the voluminous facilities that the building needed, and gave rise to a great diversity of reading spaces, from some very collected and homemade to others with wider views and spectacular heights.
The area of the plot is 4,558 square meters, covering an area of 4,320 square meters, and the reclaimed area is 14,850 square meters.
The bibliographic collection of the General Library includes the collection of the Haas Library, the Barcelona Chamber of Commerce, and the Institute of History of the Jaume Vicens I Vives University located in this building.
The rehabilitation has been respectful with the previous buildings, intervening inside with completely removable elements. The upper concrete floors are supported on the ground. The set is treated as a large piece of furniture that enhances the beauty of the interior space.
The renovation of the Water Tank began in 1993, by the architects Lluís Clotet Ballús and Ignacio Paricio Ansuátegui. However, it did not begin to function as the university's general library until 1999. Currently, three-quarters of the building has been put into use.
The renovation project of the Dipòsit de Les Aigües proposes to remove all internal partitions, the central part of the central slab, open five skylights in the geometric center of the ceiling, balance the surrounding light and establish a visual and kaleidoscopic relationship between the interior and the ceiling.
For safety reasons, it does not allow the amount of water to be stored to reach the upper edge of the tank, and the new proposal was replaced by a thin sheet located at the top of the building. In this way, the old image of the semi-empty permanent pool is improved, by reducing the weight and forming an intermediate safe room between the bottom of the new pool and the bottom of the pool, the vertical load, seismic effects, and problems of tightness.
As for the interior, two carefully crafted concrete precasts, one as a slab and the other as a support, are placed three meters from the floor of the room with a discontinuous mezzanine. Treated as furniture within the enormous space, they increased the surface of use, contained all the voluminous facilities that the building needed, and gave rise to a great diversity of reading spaces, from some very collected and homemade to others with wider views and spectacular heights.
The area of the plot is 4,558 square meters, covering an area of 4,320 square meters, and the reclaimed area is 14,850 square meters.
The bibliographic collection of the General Library includes the collection of the Haas Library, the Barcelona Chamber of Commerce, and the Institute of History of the Jaume Vicens I Vives University located in this building.
The rehabilitation has been respectful with the previous buildings, intervening inside with completely removable elements. The upper concrete floors are supported on the ground. The set is treated as a large piece of furniture that enhances the beauty of the interior space.
