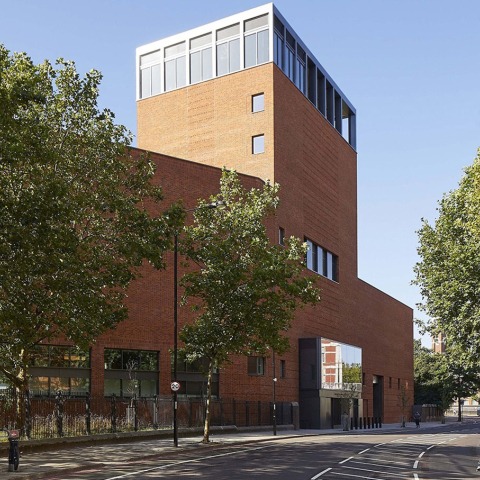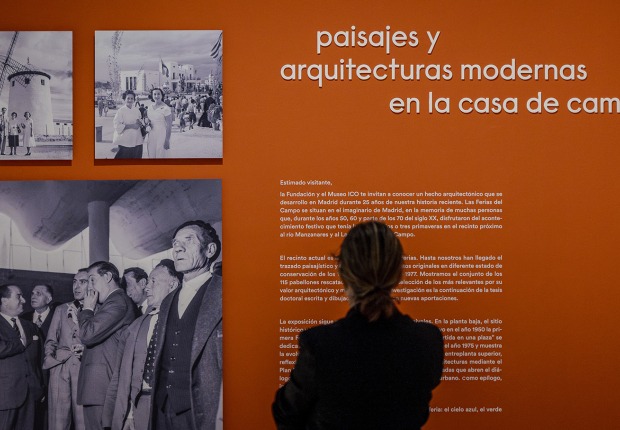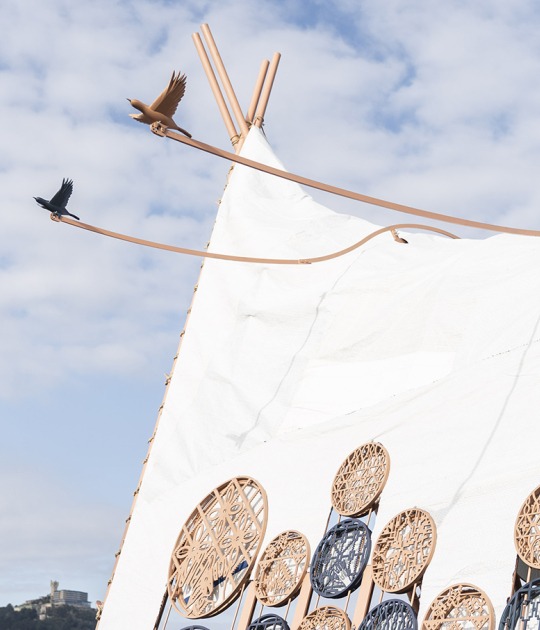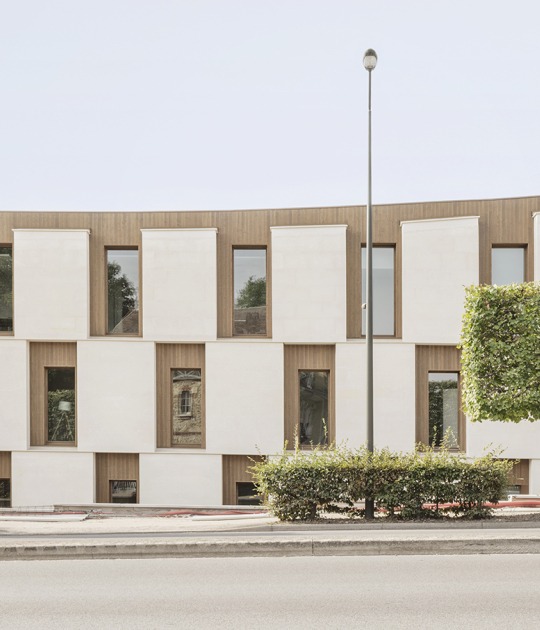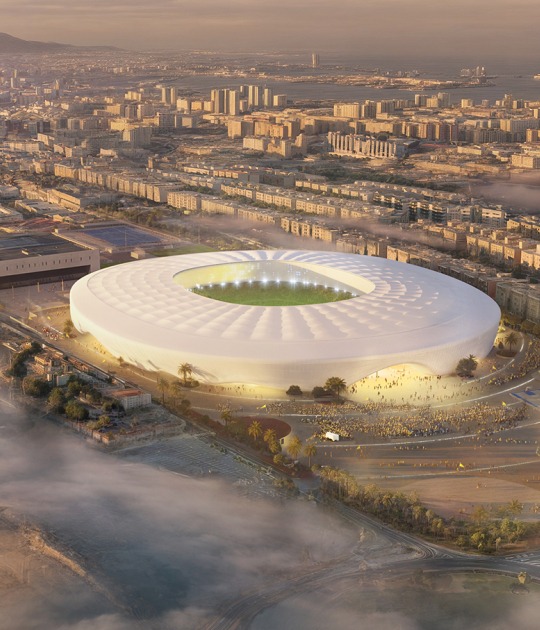The construction consists of a double-height hall, which contains the reception and exhibition areas, and an upper hall for seminars. The latter is located in the center between two archival wings, four and five stories high. It also incorporates a conservation studio, classrooms for seminars and teaching, a reading room on the ground floor, and staff offices on the ground and first floors.
Description of project by Wright & Wright Architects
The new purpose-built Lambeth Palace Library designed by Wright and Wright Architects and constructed by Knight Harwood has reached practical completion. A significant new addition to London’s civic architecture, Lambeth Palace Library is the first new building on the site for 185 years and will host the Church of England’s archive – the most important collection of religious books, manuscripts and archives in Europe, after the Vatican. A period of acclimatisation and phased transfer of the collection will follow, with the official opening anticipated to be in early 2021.
The building is a sensitive yet distinctly modern architectural addition to the site of the Grade I listed Palace. Nestling in amongst mature trees at the north end of the garden at Lambeth Palace, the building sits on the south bank of the Thames, opposite Parliament. The location preserves the collection’s historic link to the Palace, while increasing public accessibility to the Library. In the new building the historic collections of Lambeth Palace Library – founded in 1610 and one of the earliest public libraries in the UK - and the records of the Church of England will be brought together, replacing inadequate facilities in a warehouse in Bermondsey, that risked the future of the collection.
The contemporary redbrick building has four and five-storey wings, rising to a nine-storey central tower, crowned by a viewing platform that will be periodically open to the public. The central tower is designed to register on London’s skyline, aligning it with historical architectural commissions by Archbishops of Canterbury over the centuries, and reflecting the national significance of the collection. In tandem, the viewing platform, which has direct sight lines across the Thames to the Palace of Westminster, reinforces the connection between the Church and the State embodied in the collection.
The façade is designed in homage to the neighbouring gate tower of the Tudor Lambeth Palace and blends into the red brick perimeter wall of the Palace gardens, while the design and detailing embody a modern take on Palladian design. The Library’s facilities include a public reading room, a group working area and seminar rooms, plus the upper room and roof terrace, which delivers flexible event space with seating for up to 70 people. In addition, it houses a specialist conservation studio to accommodate up to eight full-time conservators, and office space for up to 30 Library staff. All public spaces and the reading room benefit from carefully attuned natural light and provide curated views across the Palace gardens, which have been designed with landscape architect Dan Pearson Studio.
The Library layout is designed to minimise the building’s footprint on the grounds and enhance the local ecology of the gardens; the building also acts as a bulwark between the gardens and Lambeth Road, significantly reducing noise and air pollution in the garden, and to accommodate a new and enlarged pond and wetland glade. By animating and uplifting the public realm at street level, people are instinctively attracted towards the site with glimpses of the Archbishop’s garden and exhibition space visible through the entrance. As the Palace is sited on one of London’s many flood plains, the archive repositories are located above any potential flood risk.
“It has been a fantastic honour to work on this building, whose purpose resonates so powerfully with its historic site. We are indebted to clients, Declan Kelly and Giles Mandelbrote for their input and guidance, as well as to all in the team. It has truly been an act of collaboration.”
Clare Wright, Partner of Wright & Wright Architects.
“We are really proud of what the team have achieved in creating a building and an environment that will not only protect and preserve our magnificent collections for the future but allow us to make them more accessible than ever before so that they can be explored and enjoyed by all.”
Declan Kelly, Director of Libraries and Archives at Lambeth Palace Library.
“It has been a pleasure to be involved in this scheme and the creation of a very special building. The quality of the design and workmanship ensures that the building interacts appropriately with both the tranquil garden setting within the Palace grounds and the prominent positioning on Lambeth Palace Road.”
Oliver Driscoll, Director at Knight Harwood.
The project has been awarded the coveted BREEAM Excellent rating and is an exemplar of how contemporary sustainable architecture can extend the accessibility and use of culturally important historic assets for the Benefit of future generations. The project team included engineers Price & Myers and Max Fordham whom Wright & Wright Architects have worked closely with to ensure the safeguarding of the precious collection.
It is anticipated that the library, which is open to the public and used by researchers from all over the world, and which also attracts visits from religious and political leaders, will be officially opened in 2021.
