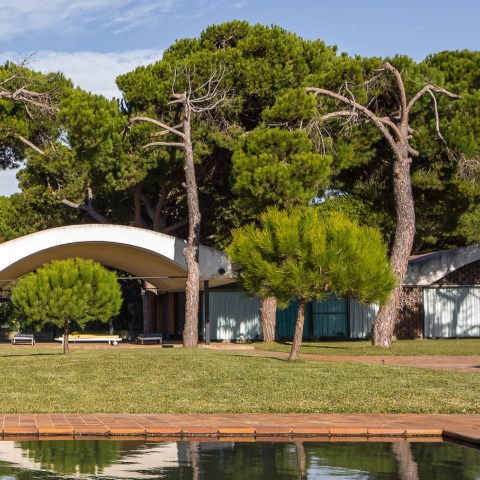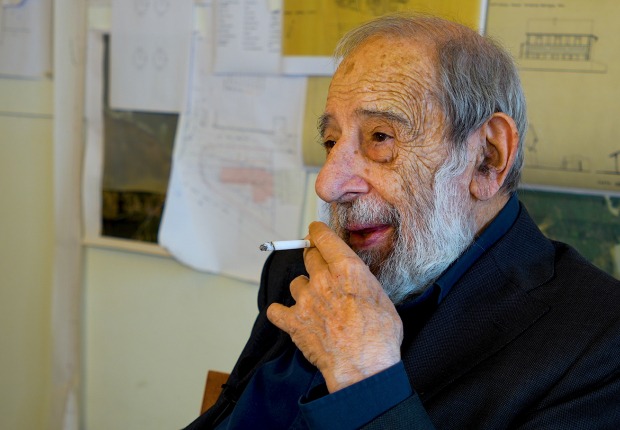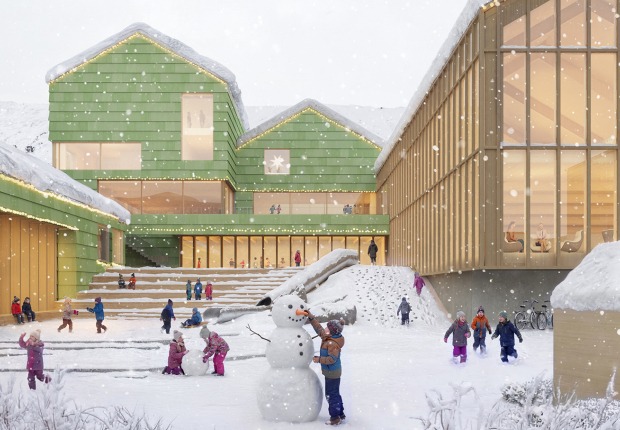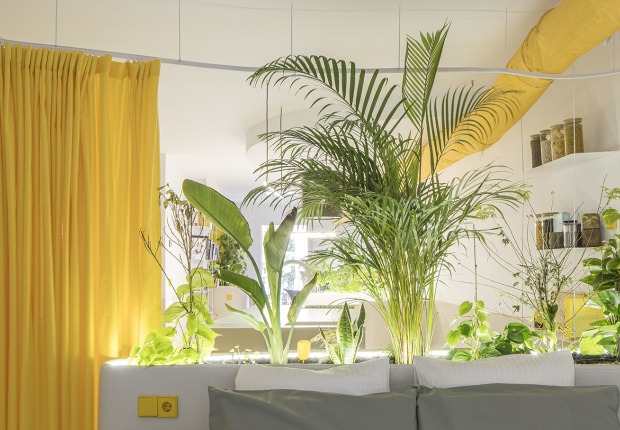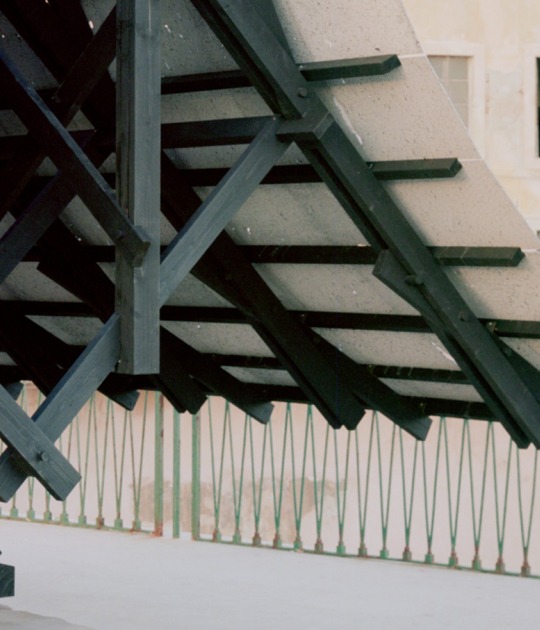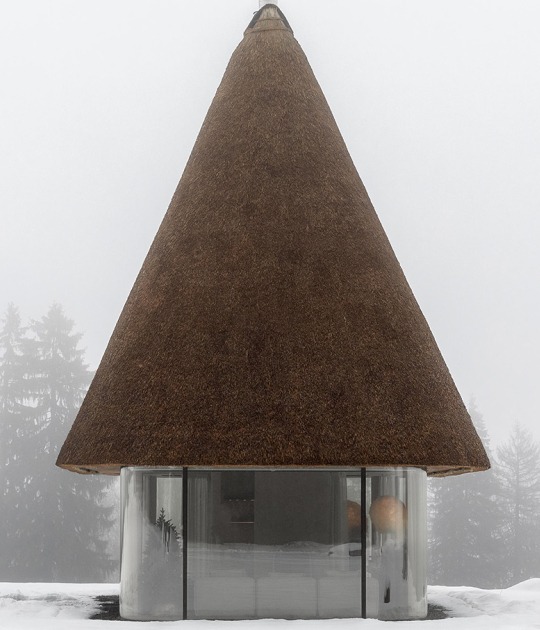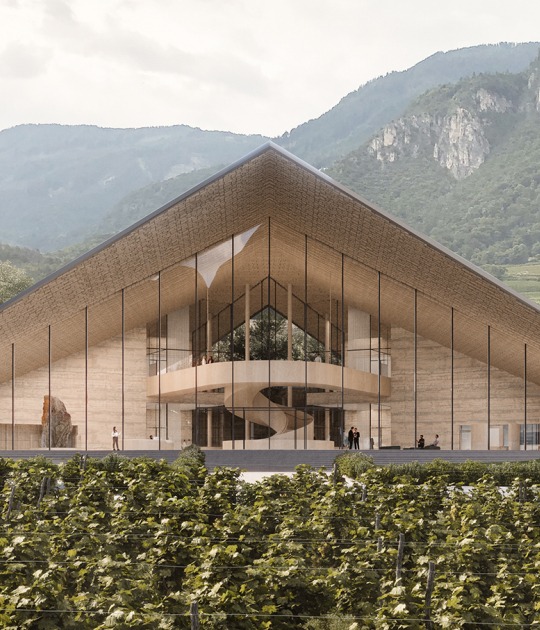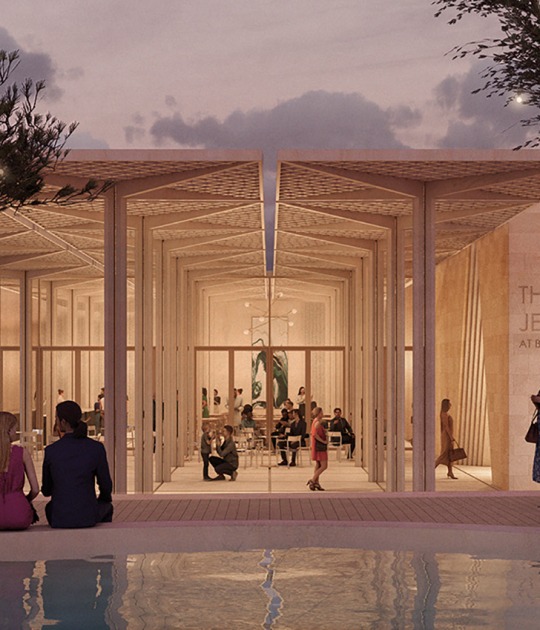Antoni Bonet i Castellana, Antoni Bonet i Castellana, known as Antonio Bonet (Barcelona, August 13, 1913 – September 13, 1989), was a Spanish architect, urban planner, and designer who lived in the Río de la Plata region for much of his life.
He began his professional career alongside architects Josep Lluís Sert and Josep Torres Clavé, with whom he helped found MIDVA (Furniture and Decoration for Contemporary Housing). In 1933, Antonio Bonet travelled on the Patris II from Marseille to Athens to attend the 4th CIAM Congress (International Congress of Modern Architecture) as a student associated with the GATEPAC group (Group of Spanish Artists and Technicians for the Progress of Contemporary Architecture), participating in its activities. The trip, which ended in Athens (where he was photographed in front of the ruins of the Parthenon with his colleagues Josep Lluís Sert and Josep Torres Clavé), gave him the opportunity to connect with the leading figures of the Modern Movement.
In 1936, coinciding with the start of the Spanish Civil War, and having just finished his architectural studies, he travelled to Paris, where he began working in Le Corbusier's studio. There, as a student, he participated in the construction of the Spanish Republic Pavilion, designed by Josep Lluís Sert and Luís Lacasa, for the International Exposition in Paris (1937). The pavilion showcased extraordinary contributions, including those of Pablo Picasso, Joan Miró, Julio González, Alberto Sánchez, and Alexander Calder. Picasso was given a prominent space designed to display his painting "Guernica," with mural dimensions of 349.3 x 776.6 cm. That same year, he had the opportunity to attend the 5th CIAM Congress.
During those years in Paris, he participated in the development of Le Corbusier's projects, such as the Maisons Jaoul (1937) and the Water Pavilion for the Liège International Exposition (1938), and met the Chilean architect and painter Roberto Matta.
In 1938, in the midst of the Spanish Civil War, Bonet decided to emigrate to the Río de la Plata region, going into exile in Argentina, where he lived for decades, dividing his time between Argentina and Uruguay (especially Punta Ballena). Following the spirit of GATEPAC, he founded the Austral Group with two of his colleagues from Le Corbusier's studio, Juan Kurchan and Jorge Ferrari-Hardoy. With them, he maintained an intense activity in disseminating the principles of Modern Architecture through various avant-garde manifestos and publications.
One of the most paradigmatic expressions of the principles of the Modern Movement crystallized in 1938 with the creation of the iconic BKF armchair (named after the initials of its designers, Antonio Bonet, Juan Kurchan, and Jorge Ferrari Hardoy). It won awards early on at interior design exhibitions in Buenos Aires in 1940 and received First Prize at the First Salon of Decorative Artists in 1943. It has been part of the permanent collection of the Museum of Modern Art (MoMA) in New York since 1950, although its design is now officially attributed to the Argentine Jorge Ferrari Hardoy.
In 1943, Bonet founded the OVRA Group (Organization for Comprehensive Housing in the Argentine Republic), where he served as secretary. In 1957, he founded the magazine Mirador, a publication dedicated to promoting modern art and science. His American output ranged from furniture design to urban planning, including projects such as the Reconstruction of San Juan (1944), the Urbanization of Punta Ballena (1945–1948), the Urbanization of Bajo Belgrano in Buenos Aires (1948), and the Southern Plan of Buenos Aires (1956), in which he introduced rationalist thought into organically designed proposals.
Among his built works, the House of Studies for Artists stands out. This corner building, located at the intersection of Paraguay and Suipacha streets in Buenos Aires, was designed and completed between 1938 and 1939 in collaboration with Abel López Chas and Alejandro Vera Barros. The building is considered a manifesto of exceptional architecture, a work categorized by many as rationalist, organic, and surrealist, due to its innovative combination of brick vaults (whose sculptural treatment had been explored in the Maisons Jaoul), elements of folk tradition such as ceramic floors, stools, and objects made of natural fibers, which engage in a dialogue throughout the building with modern materials. The building's attic would be Bonet's home in Buenos Aires until 1941.
In 1941, he designed the group of houses in Martínez, in collaboration with Peluffo and Vivanco, followed by the Daneri house (1944), with Zalba, and numerous residences in the Punta Ballena development, including the Berlingieri, Cuatrecasas, Booth, and La Rinconada houses, as well as the La Solana del Mar restaurant, a central work of this period. He also built La Gallarda (1945), a house for Rafael Alberti in Punta del Este, and the Oks house in Buenos Aires (1953), in addition to unique buildings such as the Terraza Palace, in Mar del Plata (1957), and the Galería de las Américas in Córdoba (1958).
His return to Spain was gradual and was preceded by his attendance as a Uruguayan-Argentine delegate at the VII CIAM Congress, held in Bergamo, Italy, in 1949. There he presented the lecture: "New Clarifications on Architecture and Urbanism." He illustrated the lecture with slides and a documentary film: "The City Facing the River" (1948), made by Enrico Gras, which showed the Bajo Belgrano Housing Complex in Buenos Aires (1949).
From Argentina, he designed the Casa Mur in Barcelona (1944) and, later, the La Ricarda single-family home in El Prat de Llobregat (1949–1963), for which he received the FAD Extraordinary Award (1958–1978). He opened studios in Barcelona and Madrid in 1959 (the Rubio house in Cap Salou, Tarragona, dates from 1959), regularly collaborating with Josep Puig Torné. This collaboration brought him a large number of commissions in Spain, which led to his permanent settlement there in 1963. His urban planning projects are concentrated along the Mediterranean coast: Málaga, Murcia, Tarragona, Barcelona, and Girona. After his return, Bonet was considered a prestigious architect, and in 1960, the Barcelona Museum of Contemporary Art, under the direction of Alexandre Cirici-Pellicer, organized an exhibition of his work.
Between 1960 and 1965, he designed, with Puig Torné, the Pine Beach residential complex in Gavà Mar, commissioned by the FAESA company, owned by the Guardans Cambó family. This complex is an example of rationalist architecture linked to the principles of the Bauhaus and GATEPAC. In Catalonia, he produced a wide range of work, from single-family homes—such as the Rubió, Castanera, Cruylles, and Rubio houses—and residential complexes, to apartment blocks and unique projects like the Meridiana Greyhound Track (1962), winner of the 1963 FAD Award, the Recovery Center for the Mutual Metalworkers' Association of Catalonia in Cambrils (1970), and various tourist development projects and radical urban proposals for Barcelona, such as the Montjuïc Plan (with Bohigas and Martorell) and the Ribera Plan (1964).
In Madrid, he developed several highly significant works, including the building with the first curtain wall constructed in Spain, the Banco de Madrid on Carrera de San Jerónimo (1959), various residential buildings, the Retiro II housing complex (1971), and the General Council of Physicians—now the Constitutional Court—designed in collaboration with Francisco González Valdés in 1973. The latter was built between 1975 and 1980, the year it was finally inaugurated as the seat of the Constitutional Court.
Bonet considered architecture to be an organizing force in human life and believed that the architect's activity extended from the design of a piece of furniture to the planning of a city. One of his constants was the effort to integrate the various scales of the human habitat, researching new materials and forms to create architectural spaces and objects that served society.
