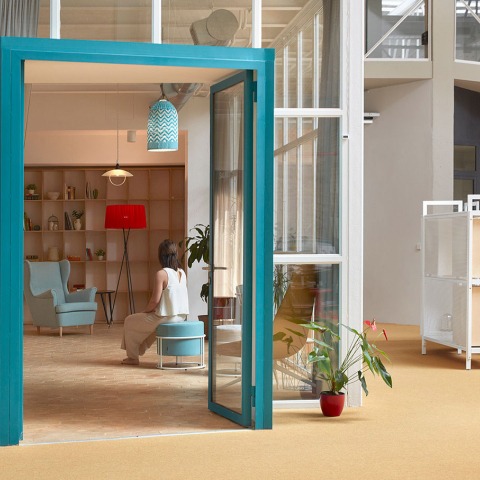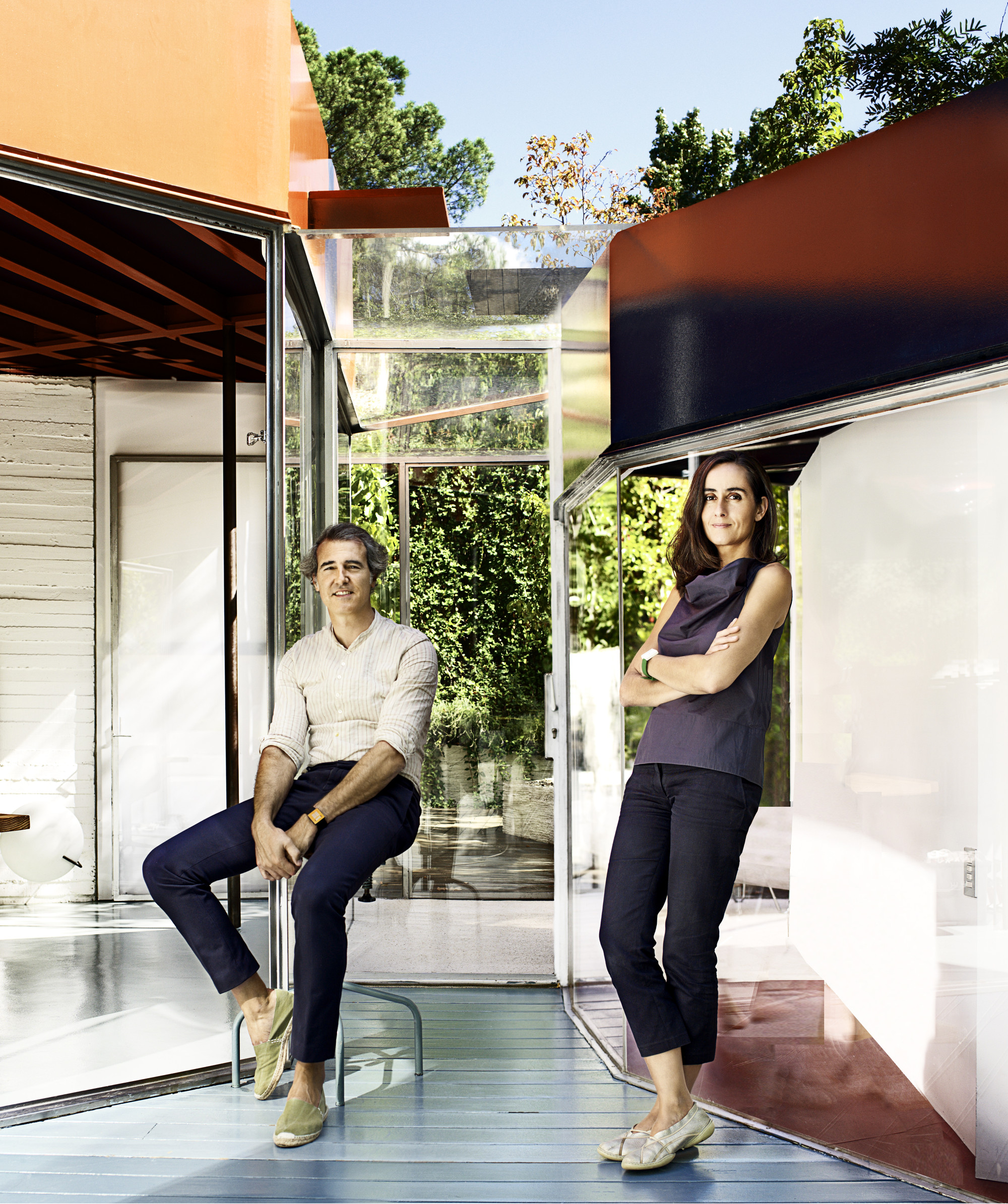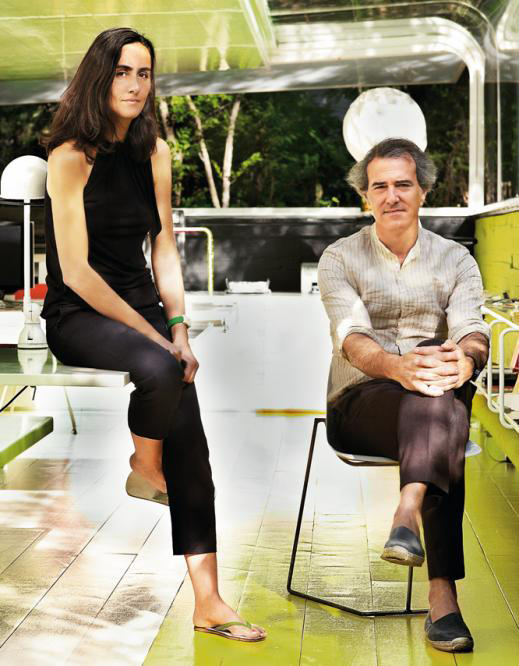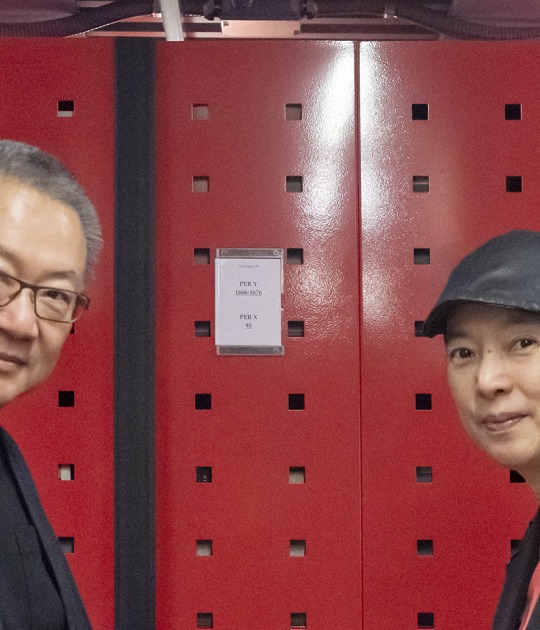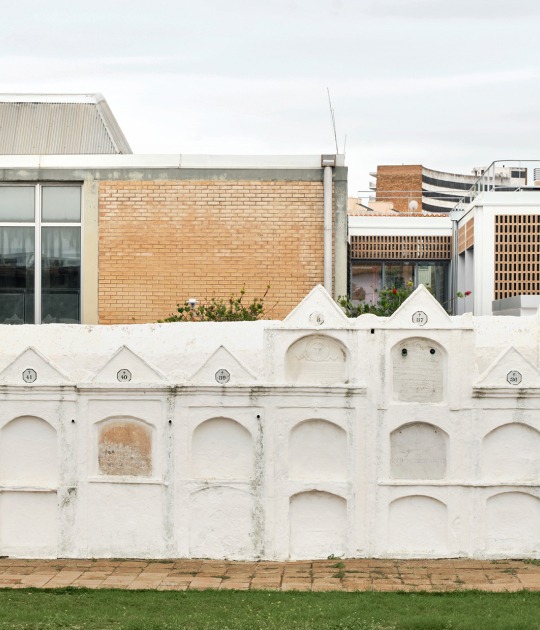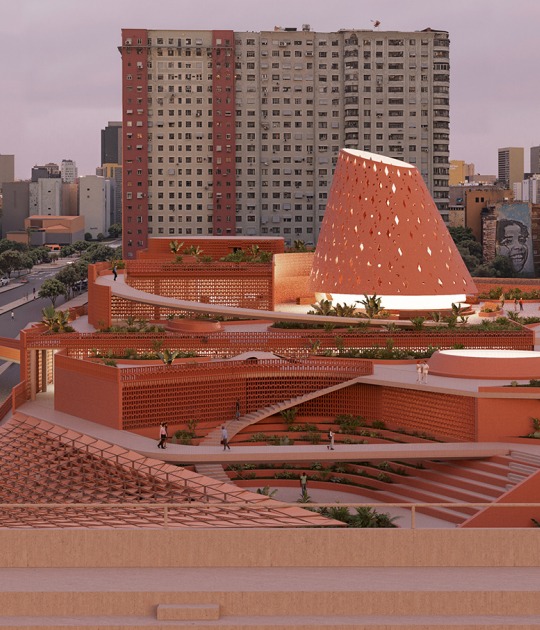And although today reality is not far from the tradition and priorities of a strongly capitalist work context, new variables have been incorporated into the system that consider the complete experience of the employee, in pursuit of the creation of quality, comfortable spaces, illuminated and ventilated, where also, in many cases, it is the work area itself that is reduced compared to other leisure and rest areas for staff.
At present, when we are still in the fight to go through the COVID-19 pandemic, which has tormented us since the end of 2019, we can already begin to see some consequences of this crisis, which has led to rethink many of the spaces of the daily life. Offices, or work spaces, were precisely one of the aspects most addressed from the moment we were forced to combine our personal and professional lives in the spaces of our homes.
The ten examples collected here address in different ways the problems that mainstream the design and planning of workspaces, proposing coherent and innovative solutions that re-signify the concept of office.
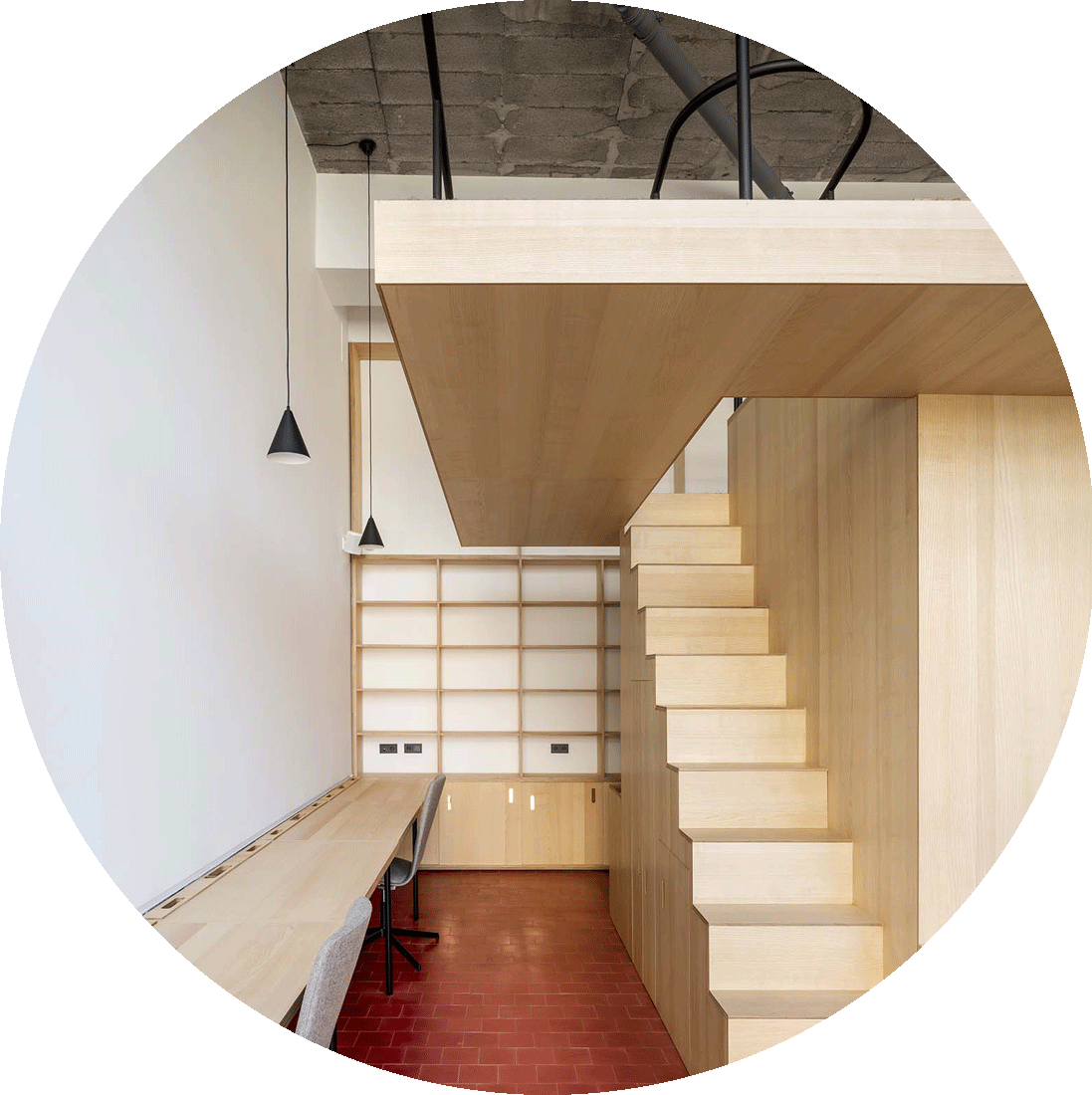
This compact space designed in Bilbao by BABELstudio manages to concentrate in just 39 sqm a larger work environment that is perceived at first glance thanks to the materials and finishes chosen by the authors, but even more so because of the large central nucleus that contains the service functions, but simultaneously creating a double height work area, which opens onto the main room.
At the same time, the removable furniture designed for the office allows a considerable flexibility of uses and occupancy capacity, increasing or decreasing the operative areas as required.
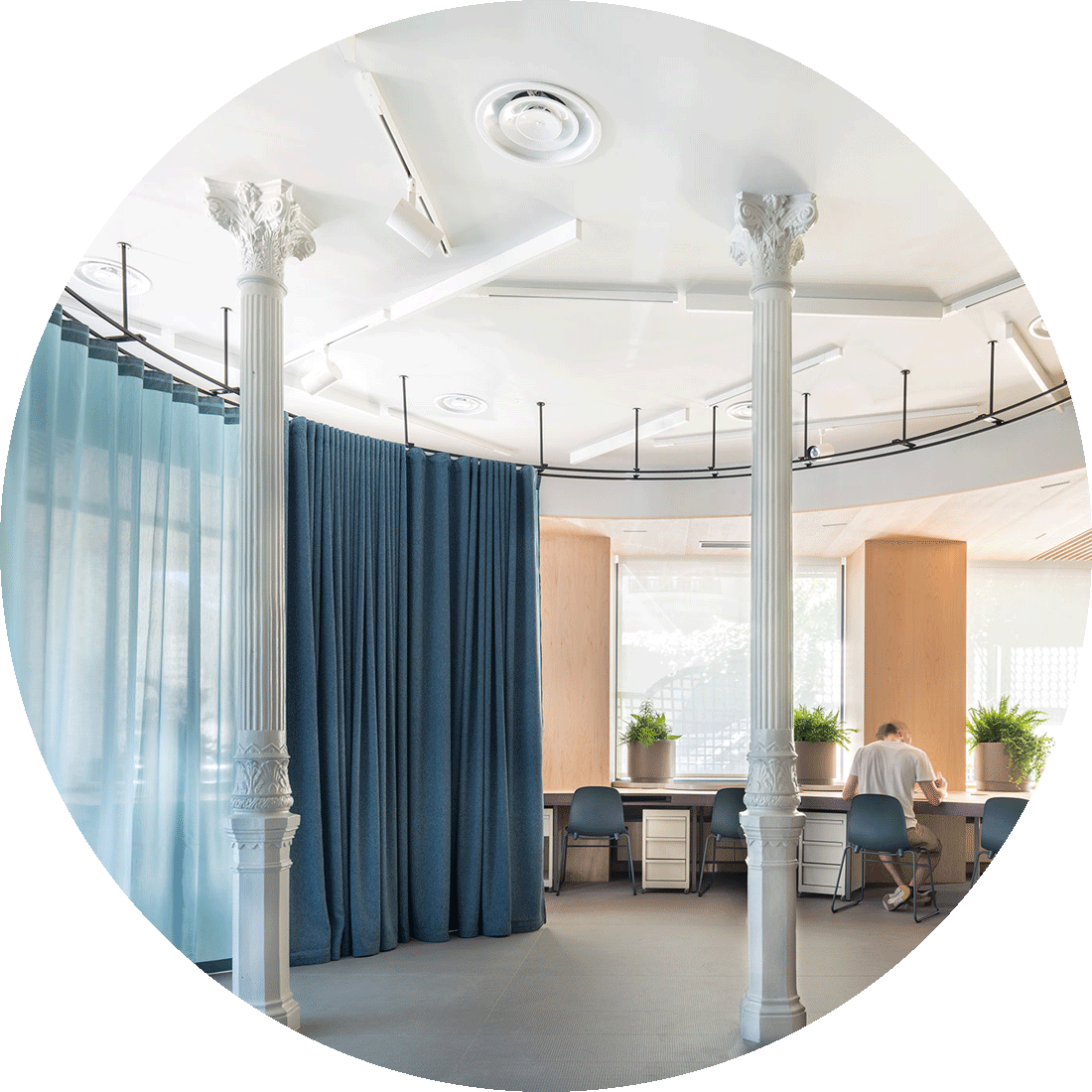
This multipurpose space located in Madrid and designed by ENORME Studio, takes another path in relation to the concept of flexibility, which as we can already begin to glimpse, is one of the leitmotifs that will lead the changes in new office designs.
On the one hand, the project aims to eliminate, almost completely, the closed offices, traditionally associated with the idea of concentration, replacing them with a wide and single open space, made up of a perimeter circle of desks with views to the outside, and a circle concentric of smaller size, delimited by a textile enclosure capable of unfolding or retracting as required, thus creating different spatialities and partial compartments (the translucency of the material prevents the space from being perceived as closed) that enable various uses: office, project showroom, place of exchange and events, among many others.
Finally, we also believe it is important to mention that even the most “rigid areas of the proposal”, such as the conference room or the meeting room, are defined by pivoting doors and folding carpentry that allow, occasionally, the transformation of the office in a completely unified and open space.
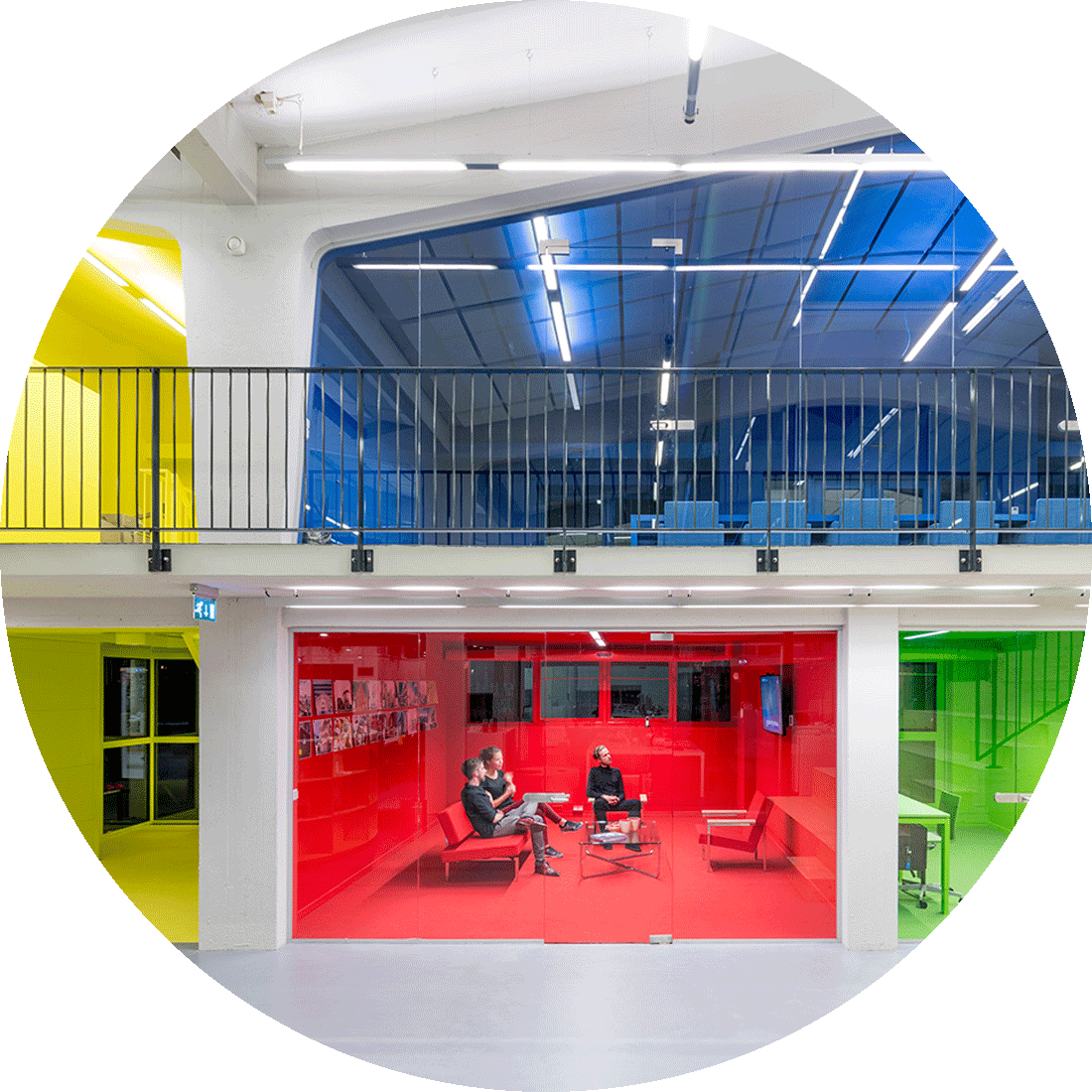
The work of MVRDV, headquartered in Rotterdam, has always been characterized by its eccentricity and innovation, both in formal and technological aspects, as well as in functional terms and spatial composition. That is why it is not surprising that, for the design of your own office, these characteristics were present in a work full of intense colors and multifunctional spaces everywhere.
Indeed, here the traditional image of the office covered with immaculate plaster white is left aside, opting for a palette of vibrant colors that identify and differentiate the spaces of the program. It is no longer the detailed design of the functional details that determines the use of the spaces, but MVRDV opts for indeterminacy and flexibility (yes, this concept again) as the elements that define this open office system.
Finally, two other aspects that deserve to be mentioned are, on the one hand, the large central corridor that divides the closed offices from the open work space, and which also has the possibility of becoming a large dining room for the studio staff, operating as a work or leisure space as needed; and the “room” for briefings, designed in nothing more and nothing less than the wide bleachers found in said corridor, which range from a rest space to a space for debate where to come up with the concept of the next assignment.

Closed, semi-covered, permeable and open workspaces. All this variety and more, from the hand of the Spanish architecture studio SelgasCano, with a co-working complex for the Hollywood Second Home company.
From the recovery of the Anne Banning Community House (Paul Williams) building and an old adjacent parking lot in the city of Los Angeles, this campus of almost 3,750 sqm combines a great diversity of design strategies that try to redefine the most domestic aspects of workspaces.
The studio presents, on the one hand, an enclosed space, a container for “traditional” offices, which as soon as we enter, we can assimilate with a visual arts exhibition room, topped by a ceiling that reminds us of an installation by Makoto Tanjiri . Its interior divisions (if they can be called that) try to replicate the forms designed for the exterior, creating various independent spaces delimited by colored thread curtains that allow them to mutate, expand or reduce, associate with other spaces or confine themselves.
On the other hand, and perhaps one of the aspects that best define the work, sixty ovoid capsules with acrylic enclosures and covered in a vibrant yellow that intertwine sinuously with the exuberant outdoor garden that surrounds them, and even seeps into the interior. old building, and that gives that pleasant feeling of working inserted (at least perceptually) in a natural environment.
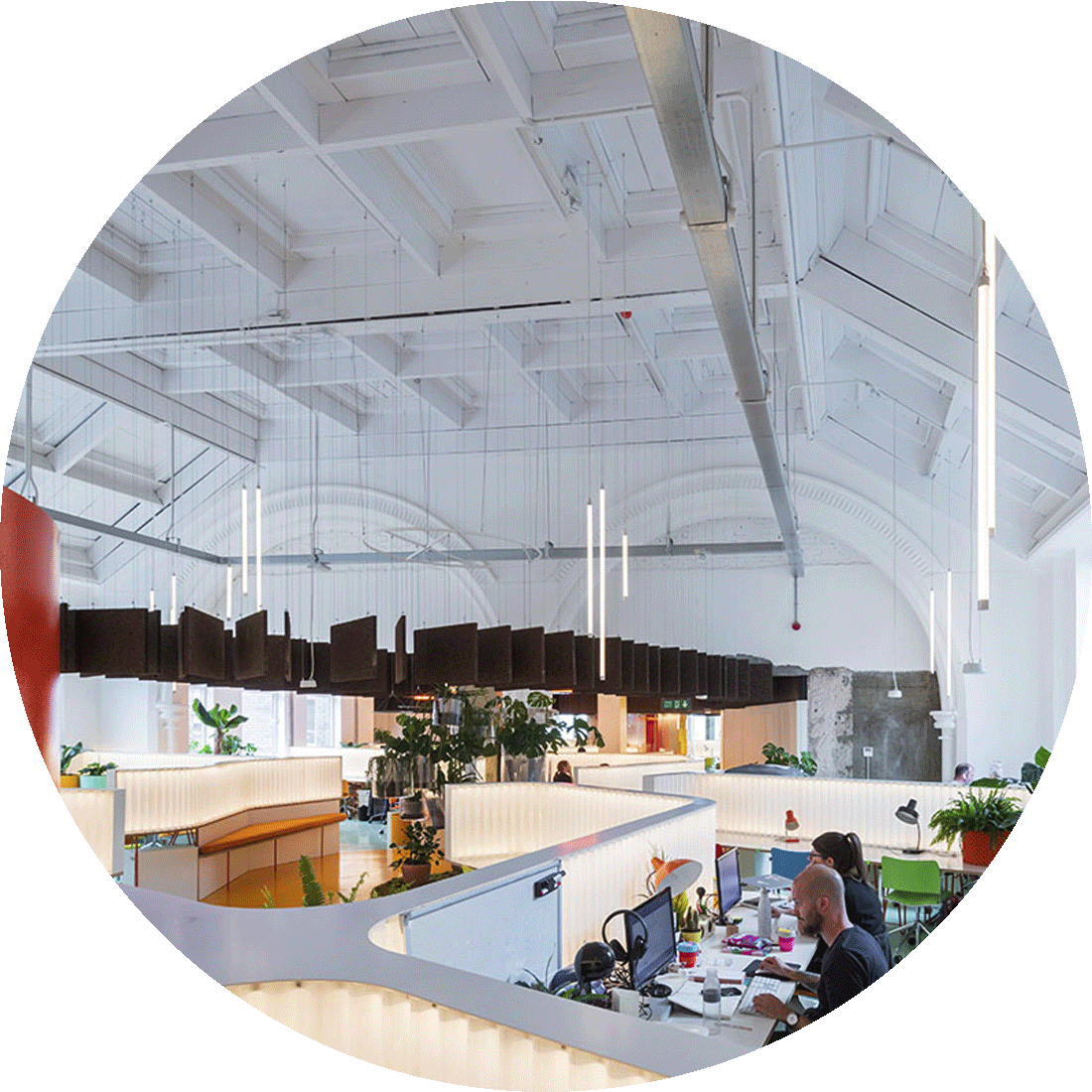
Again we present a project made for Second Home, but this time brought by the Spanish studio Cano Lasso Architects.
On this occasion, the intense colors that define the functions of the program, the nature and flexibility of the spaces through mobile enclosures are once again present. In addition to this, and with the intention of providing visual continuity to the more defined work areas, the architects subtract circular surfaces from the enclosures, thus allowing a more direct interaction between employees and a greater relationship with the entire work environment.
On the other hand, one of the aspects that has stood out the most in this work addresses a very common problem in the workplace and that refers to the care of children during the hours their parents are working. Under the label of a "creative workspace for the family", a nursery and a games room were incorporated into the work that, in the words of the company's directors, tries to show how the building, through its architecture, it can support the responsibilities of those who work there.
Finally, the spaces mentioned in the previous section are added to other leisure and rest areas of the office, which are now beginning to compete, in terms of surface, with the areas planned to work (or at least those designed to work “traditionally ”).
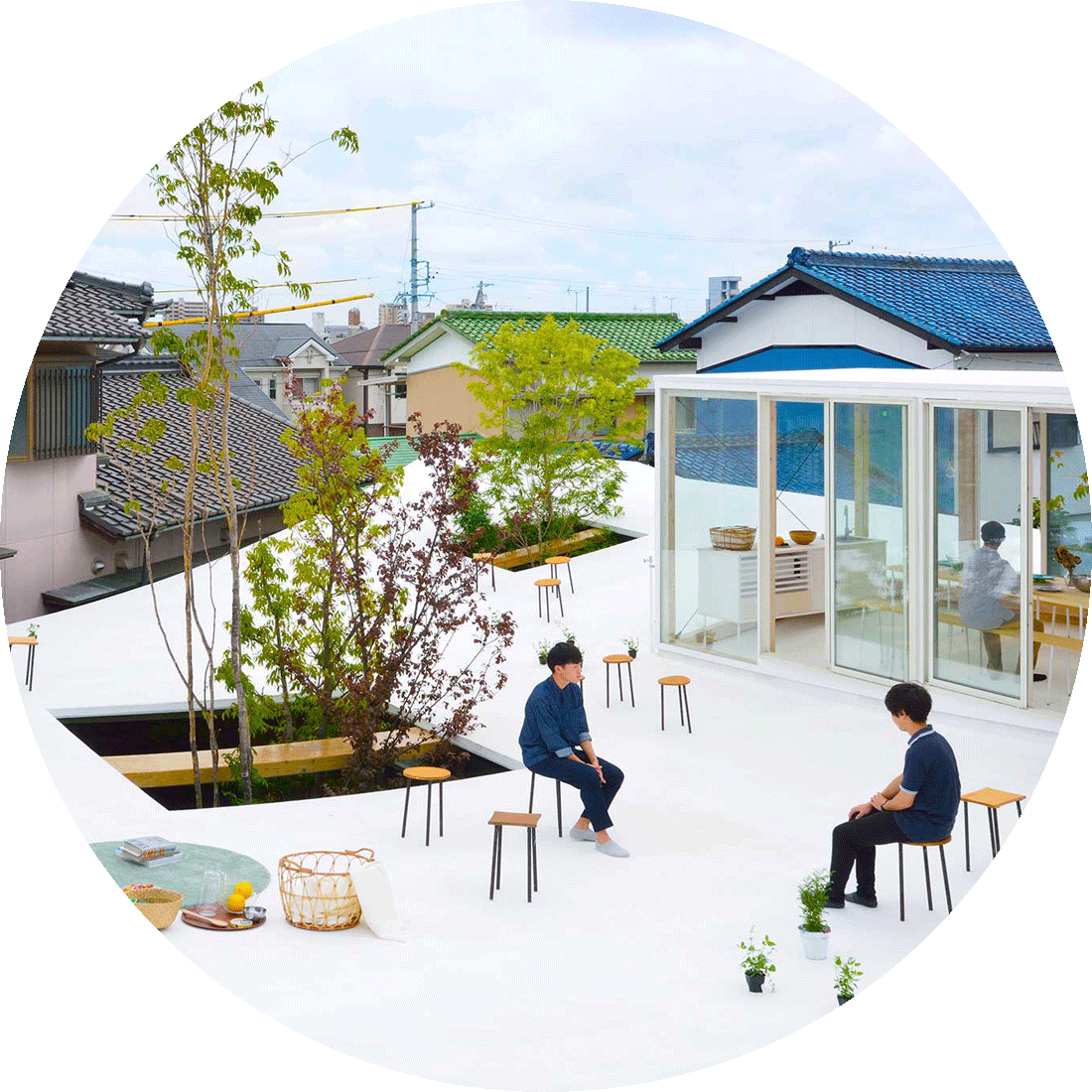
Under the premise that a single deck is the container for a wide variety of indoor activities, the Japanese at Studio Velocity take the concept of open workspace to another level.
The 2018 project located in Okazaki, Japan, achieves in a single plant, creating different variants of the same space from variations in height, enclosures and encounters.
This work, with almost imperceptible outer limits, creates an interesting continuity between the outside, the actual work area and the internal courtyards of the building, with minimal section wooden columns that completely free up the interior space, finished off by the curved roof, which also acts as an expansion of the offices and acts as an outdoor rest area.
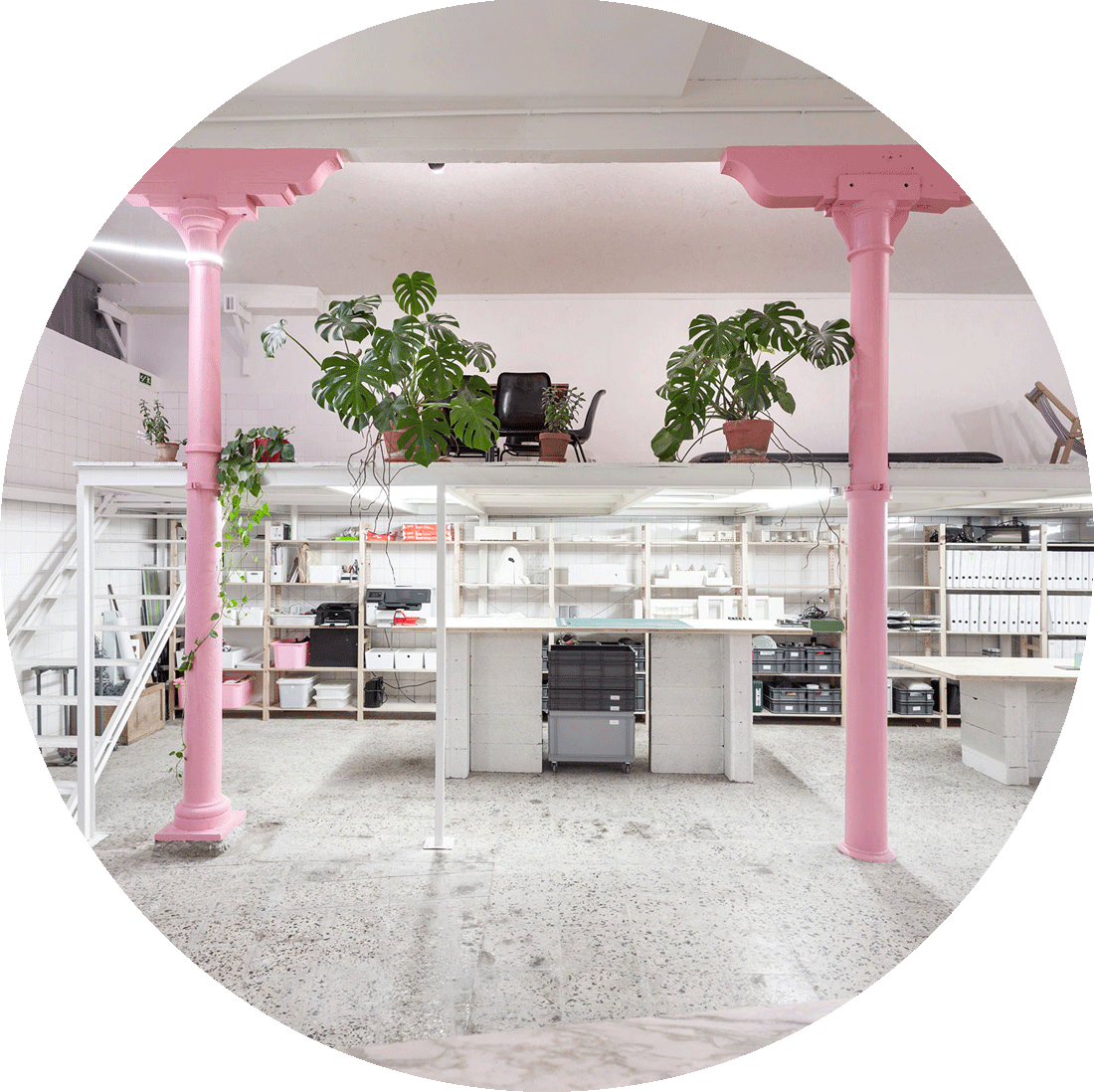
The new own offices projected in Lisbon by BUREAU, the studio founded by Daniel Zamarbide, are based on the premise of finding a new and better way of working for the office employees.
The architects conceive of this new space as "a generous base camp for rest in the heart of our beautiful Lisbon", revealing its positioning in the face of new ways of working, which is clearly reflected in the spatial proposal.
Almost as if it were a renewed and smaller-scale homage to Frank Lloyd Wright's Johnson Wax offices, the central space is distributed around columns of large capitals that stand out for their pink color that contrasts with the clean white finishes of the enclosures.
“Those moments are what make the BUREAU a space, a place, a settlement, a room, a workshop, an office, a living room, a disco, a research laboratory, a dining room, a lobby, a place where we try to discover how to work better."
Inaugurated in 2020 during the pandemic, the building focuses on (internal) mobility as an alternative and response to the confinement and forced immobility that afflict us until today, rethinking the typology based on new encounters between the collective and the individual, giving place to whatever, all spaces enable rest, work and informal meetings.
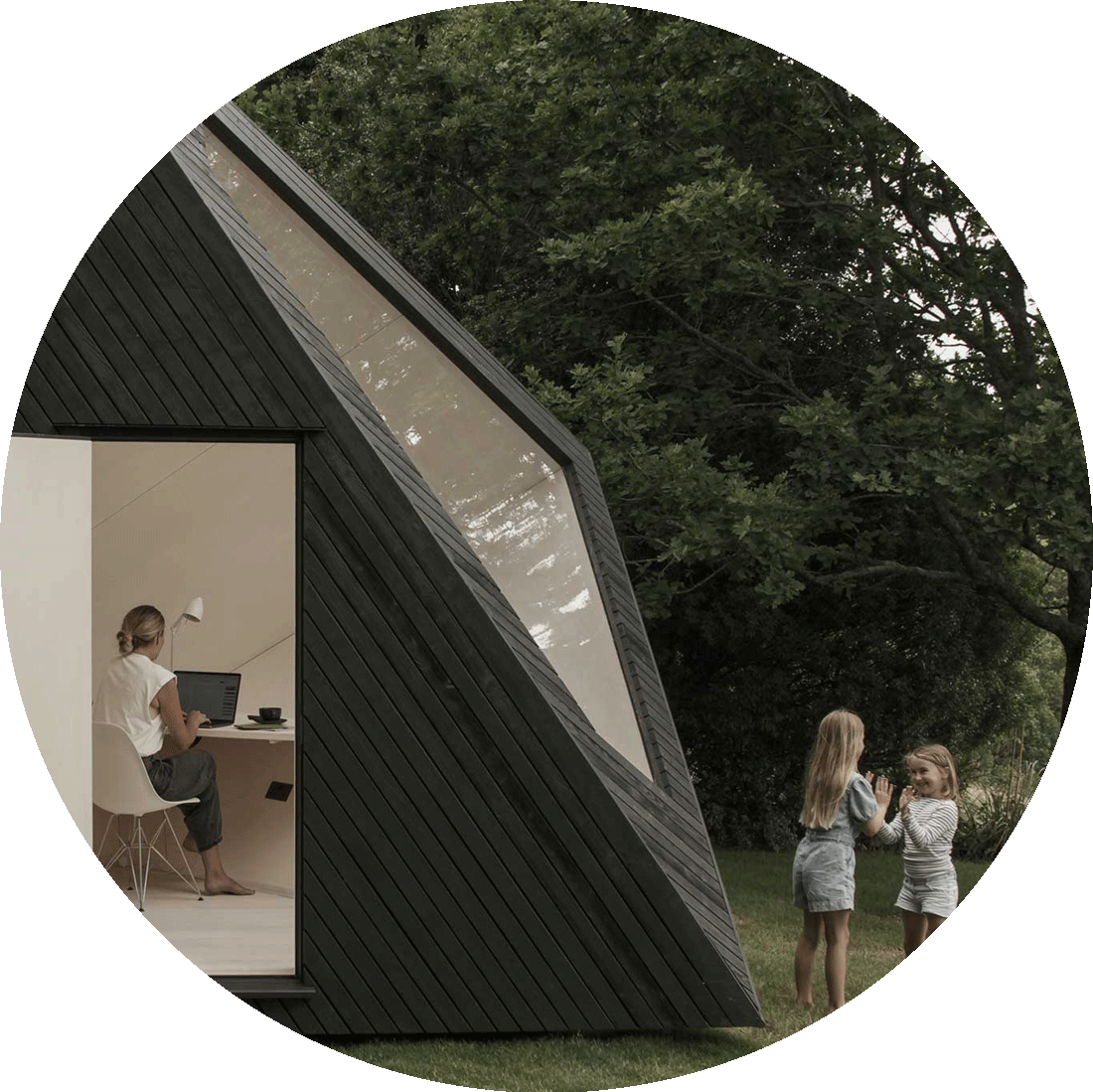
The UK-based studio, Koto Design, has designed a cabin for home office, as part of its wide repertoire of modules and pre-fab cabins.
This proposal not only takes into account the spatial variables to create a comfortable work environment, but, as it is marketed as a modular system, it allows those who require a simple and functional work area attached to their home (as has been stated in evidence during confinement), an architectural quality option with the necessary flexibility to be able to be re-functionalized in the future.
This soberly designed workspace addresses a problem that intensified exponentially during the pandemic, which is the difficult task of balancing daily life and work at home in a healthy way, especially in those cases (probably most of them) in those who do not have a place in the home where they can comfortably fulfill their work obligations.
Unlike other proposals presented here, the intention of the authors is not to open themselves directly to the surrounding environment, but rather the opposite, providing a single window in the volume, prioritizing the ideas of contemplation and individual reflection as axes of the proposal.
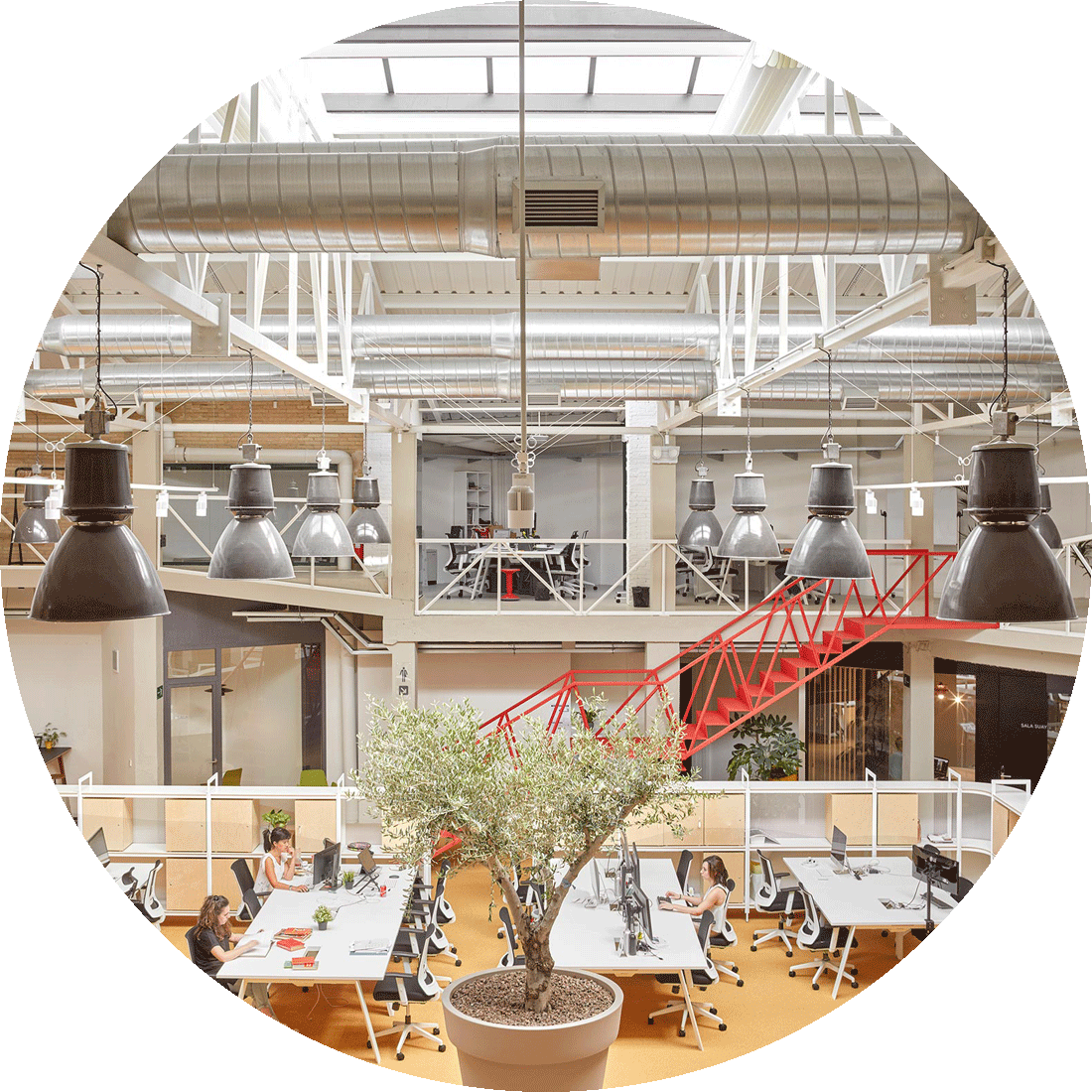
This intervention by José Costa in Valencia consists of an extension of the co-working Wayco Ruzafa, also of his creation, in what was originally the Goya cinema.
In this case, it is possible to recognize how the author tries to find a balance between what has been done by KOTO Design, for example, and the fully open spaces of other proposals. This arises as a result of the qualities of the pre-existing spaces that, with the intervention, are defined even more exposed and frank, and those who choose to balance with different areas of greater privacy, arguing that “it can be so desirable to work in spaces open as necessary to withdraw and find varying degrees of privacy throughout the day”.
On the other hand, as was the case with the MVRDV offices, the spaces are endowed with different colors that accompany their programmatic requirements, added to wide staircases that intersperse their common footprint with a double-height one, to generate steps that act as points of view. meeting, rest and informal meetings.
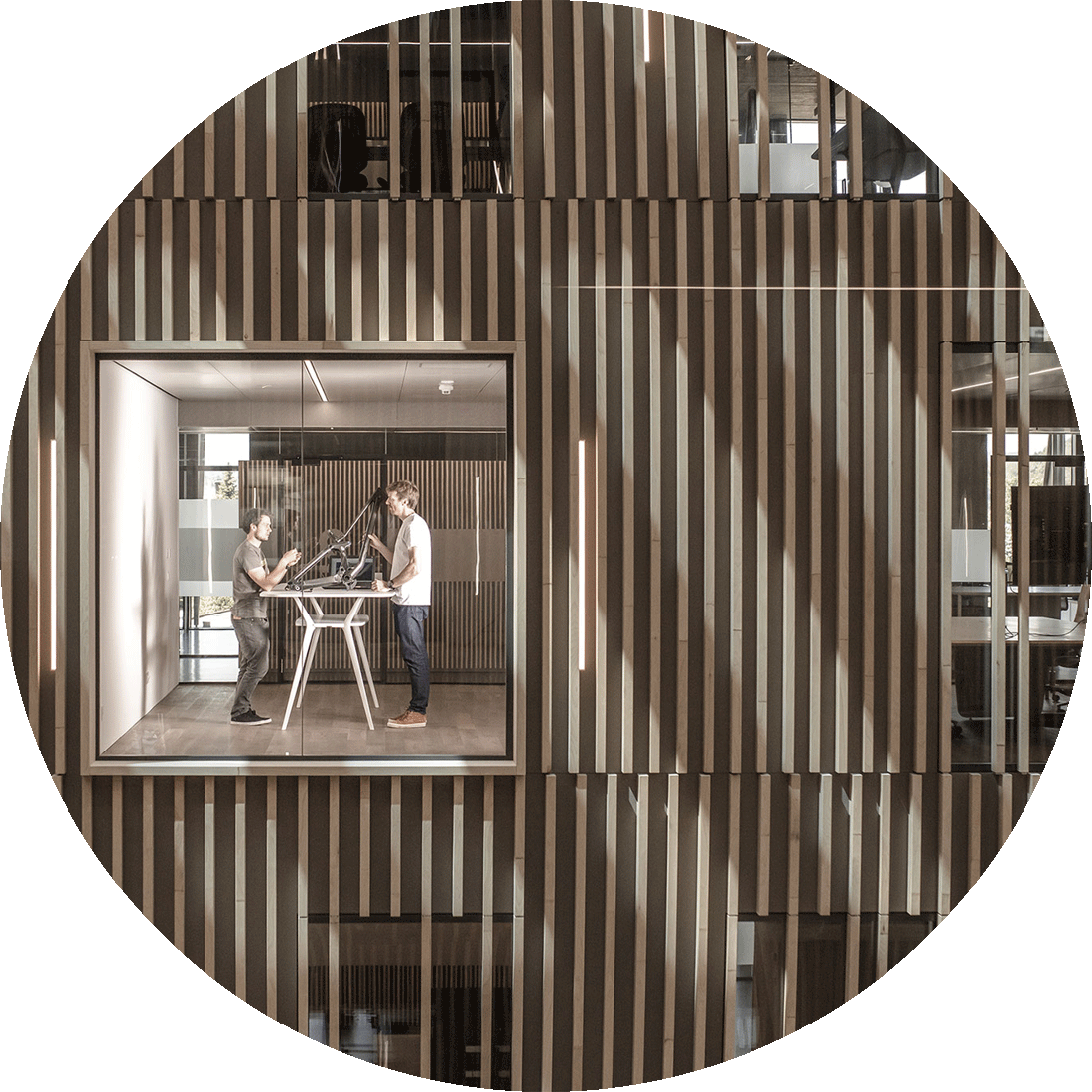
With perspectives that seem to be taken directly from a Play Time scene, the new Scott Sports headquarters of the Swiss IttenBrechbühl, contains almost 26,000 sqm of offices and annexes articulated by a large central space in the form of an atrium that crosses it in its entire section.
Supported by innovation and sustainability provided by the avant-garde technologies implemented, this building is capable of accommodating 600 workstations, distributed in flexible and modular spaces, which are interspersed with large open-plan areas designed as spaces for dialogue, rest and reflection.
The central atrium also operates as a large central courtyard, where you can stop for lunch, organize events and exhibitions, or simply move the offices, while all the other spaces of the building visually balcony towards it, trying to provide a feeling of spaciousness and continuity between the buildings. Work spaces.
