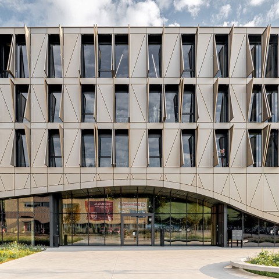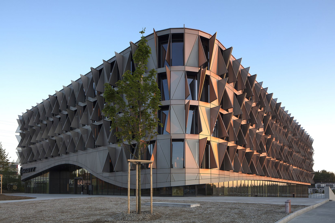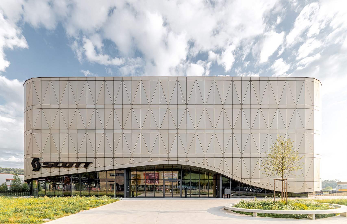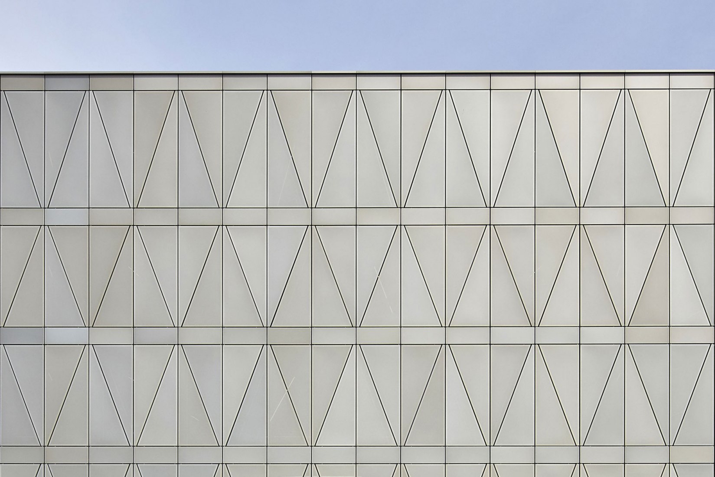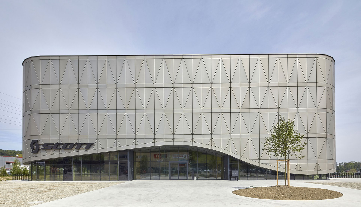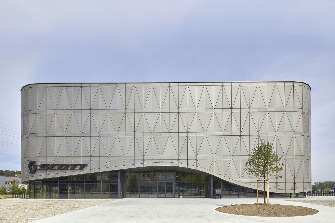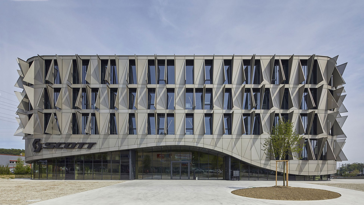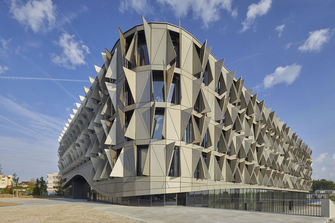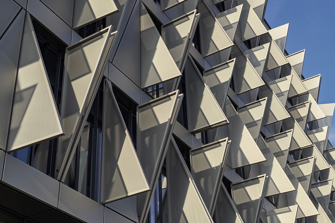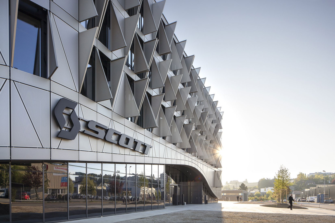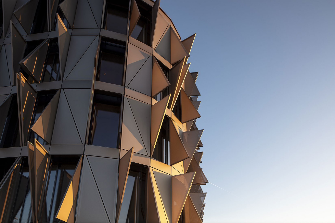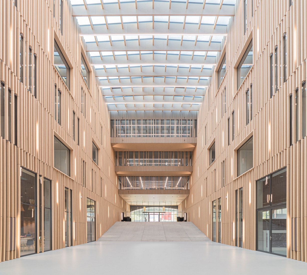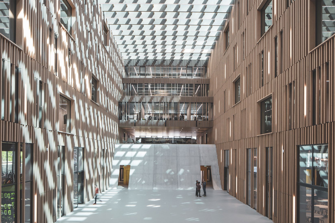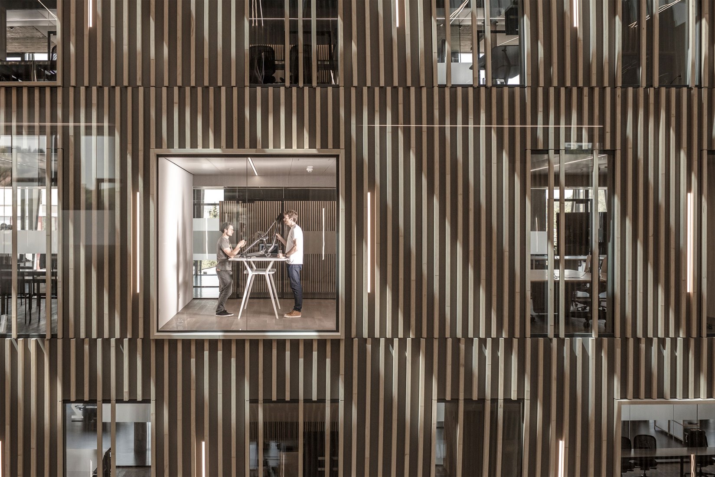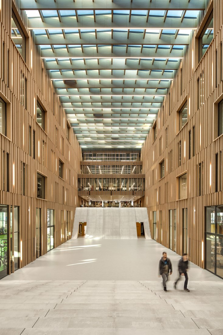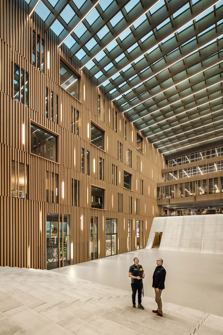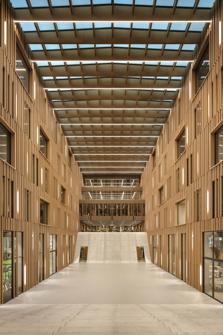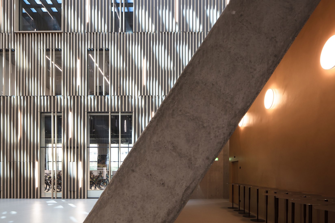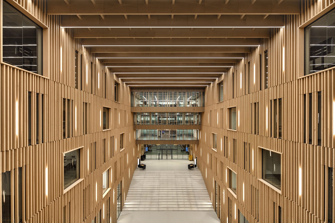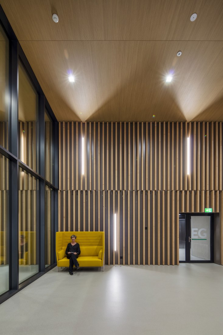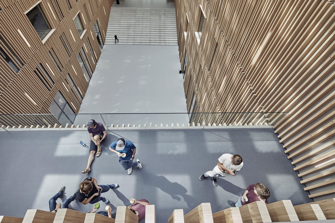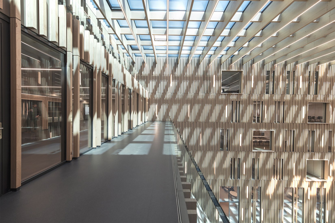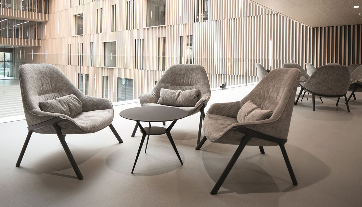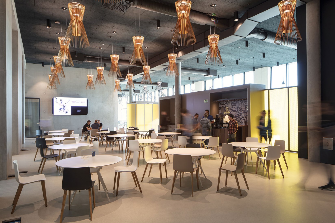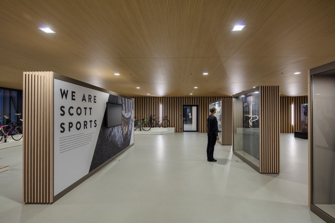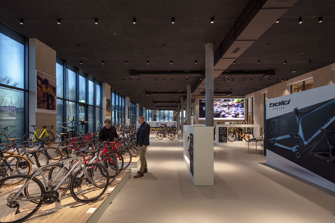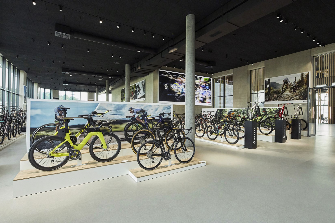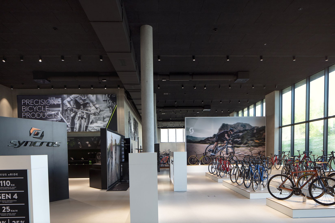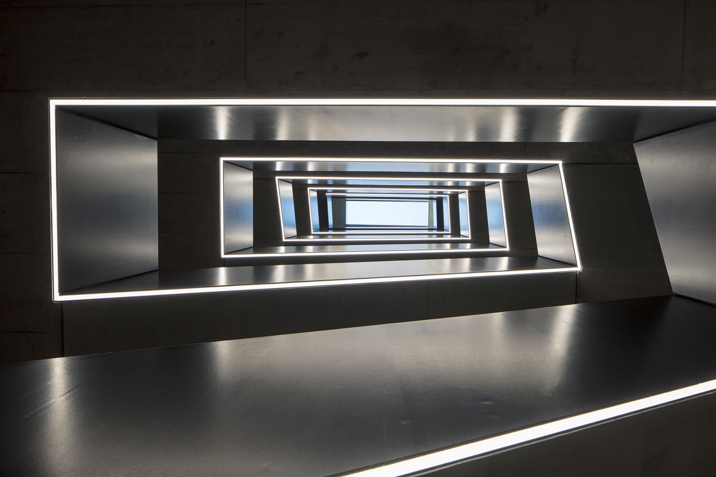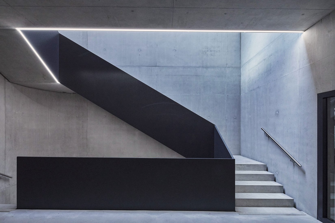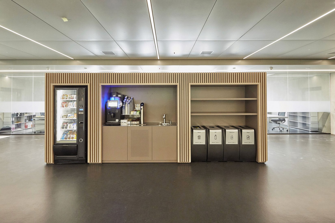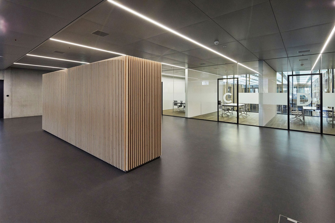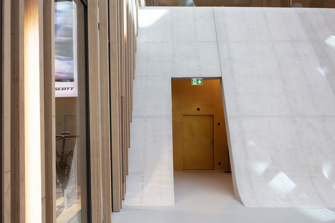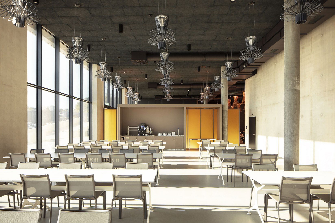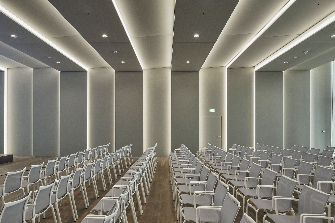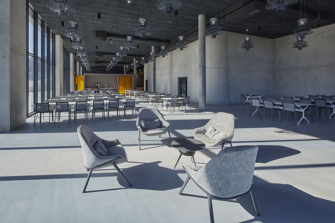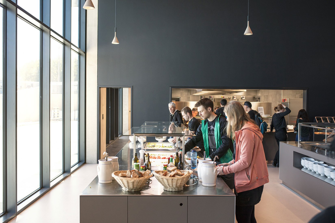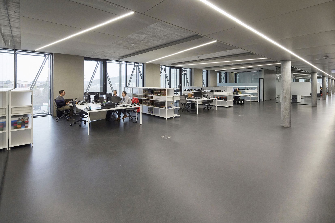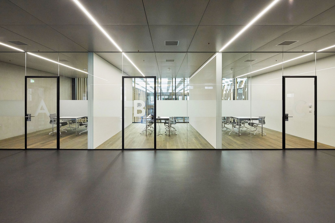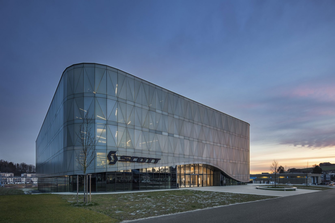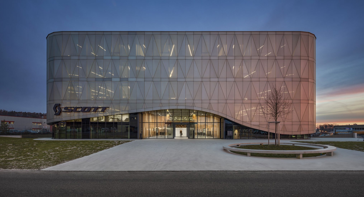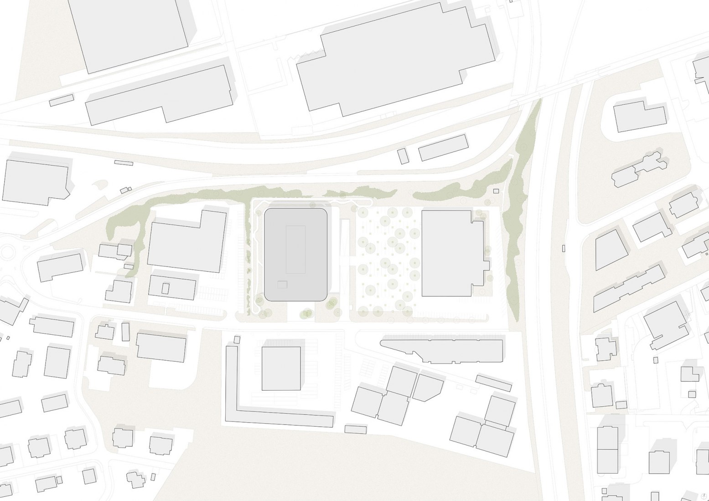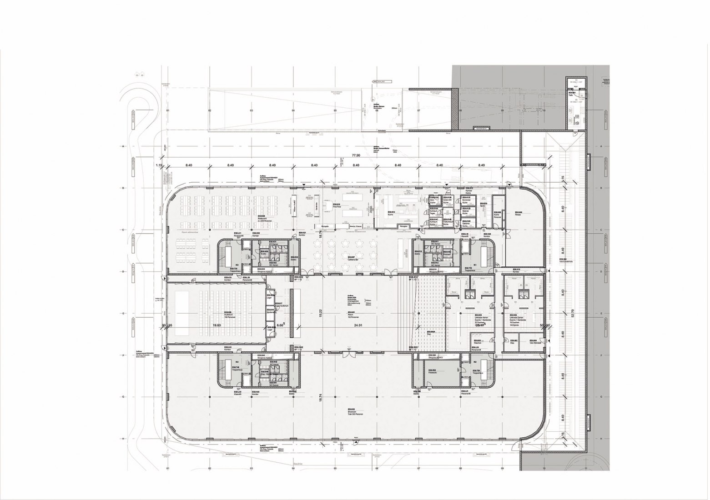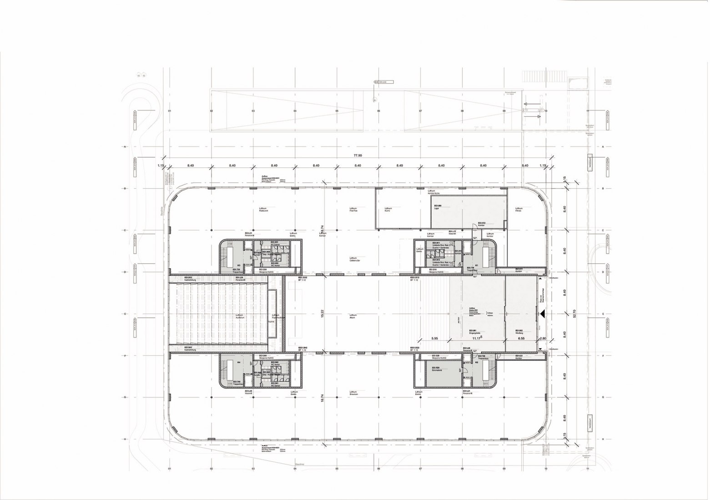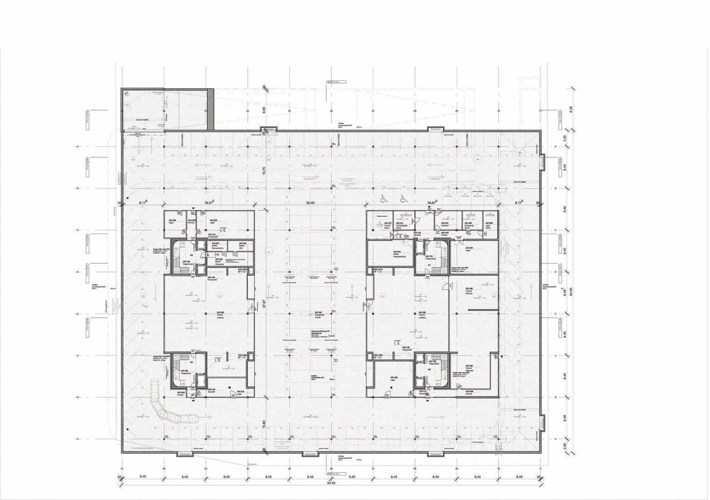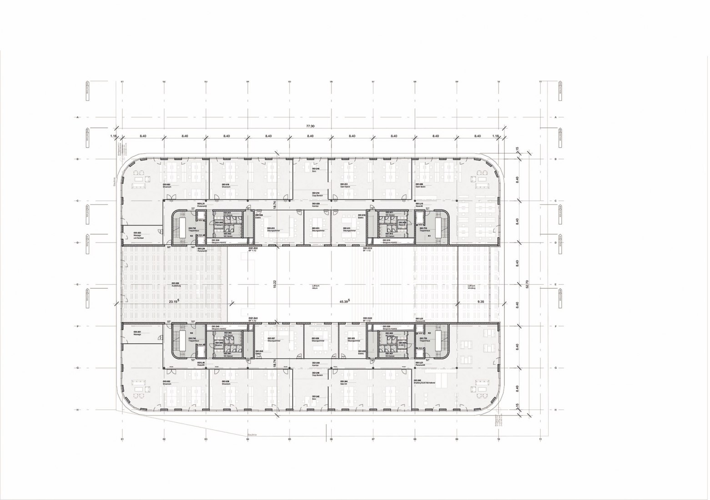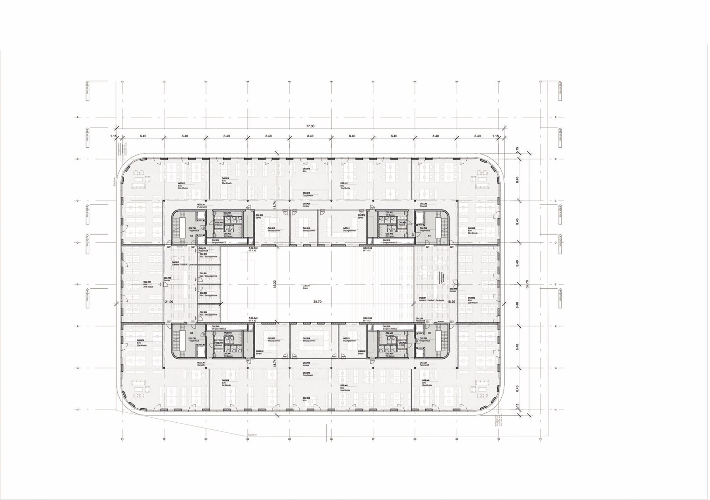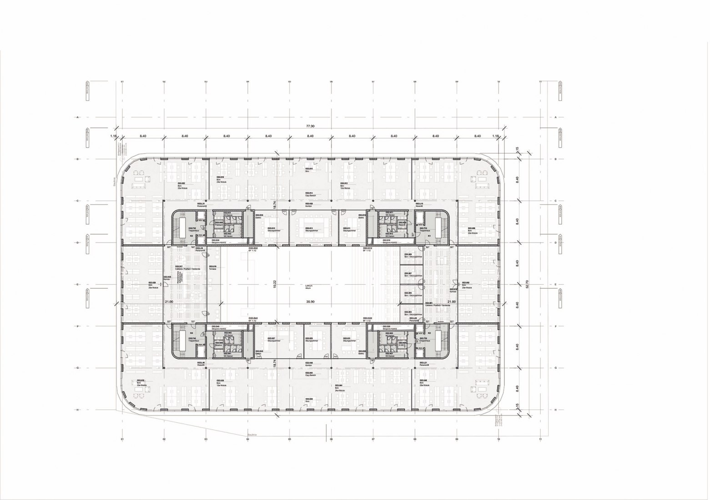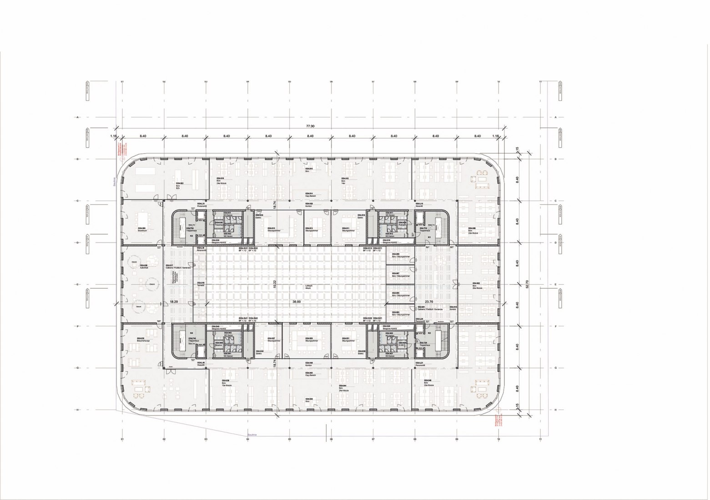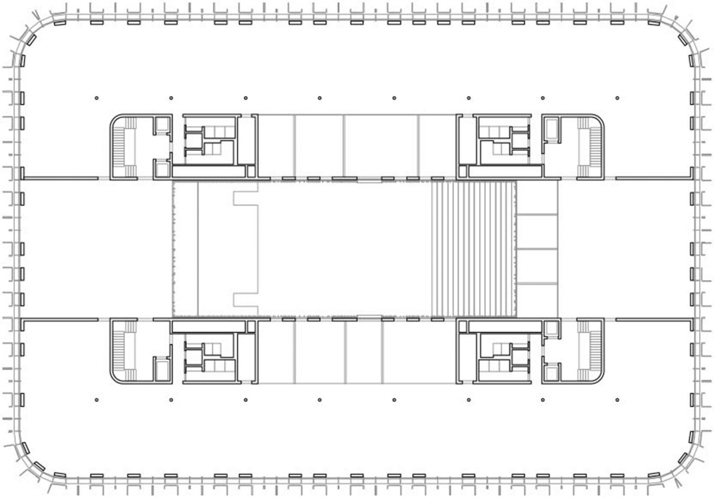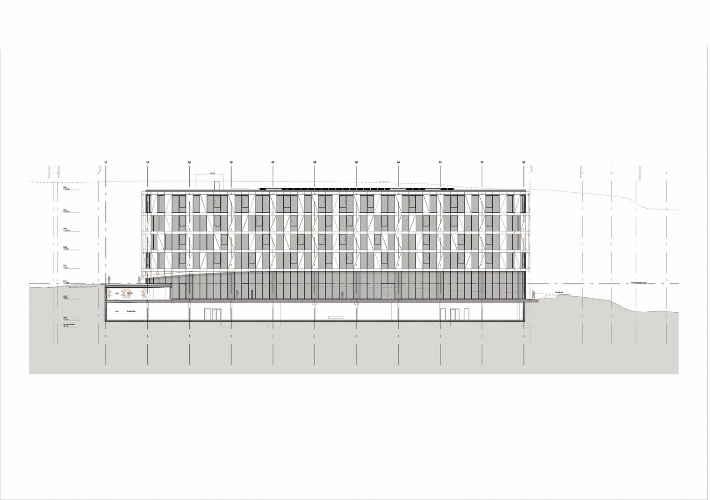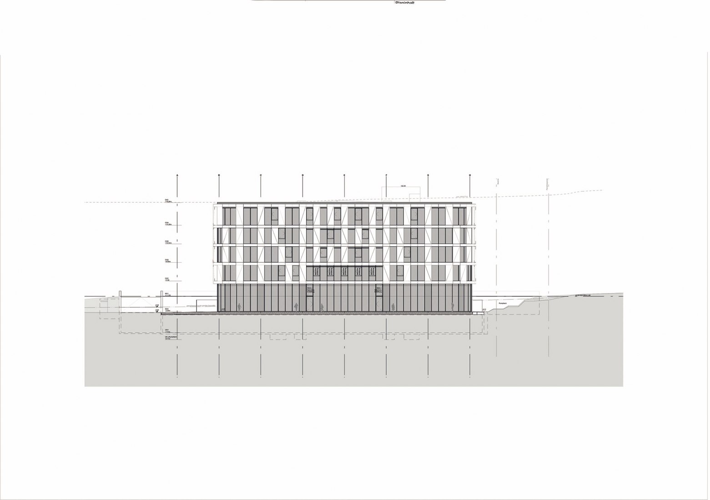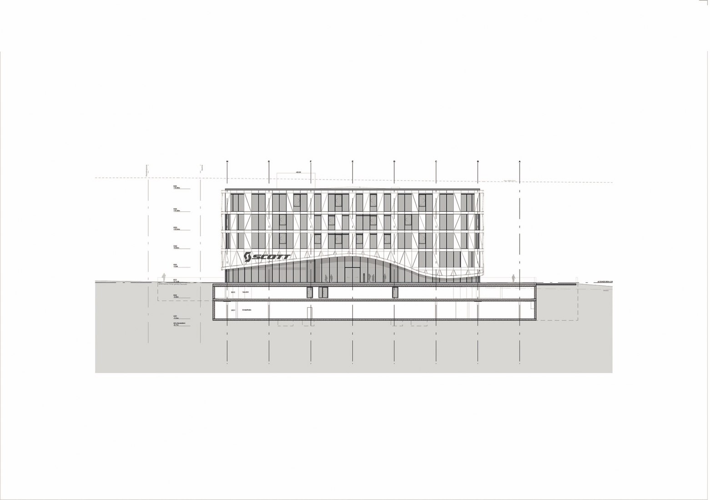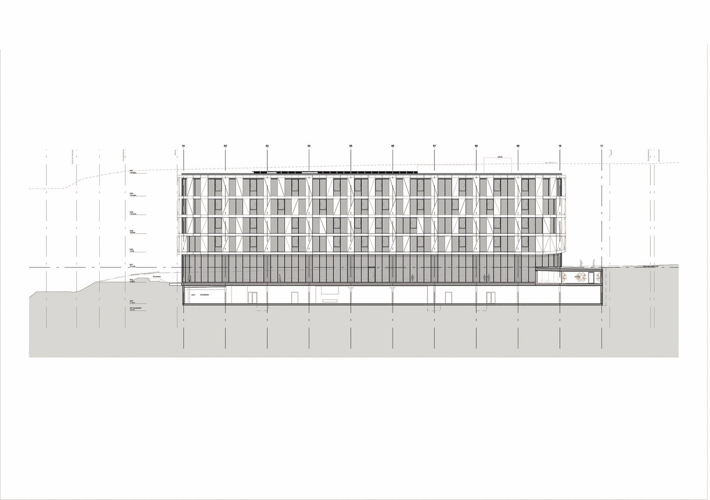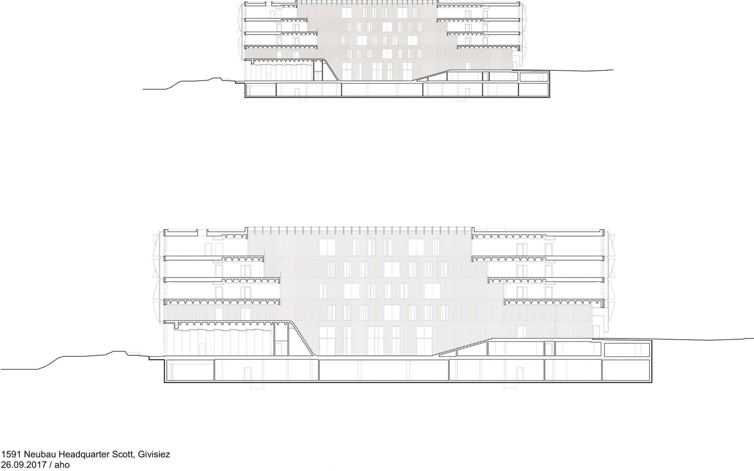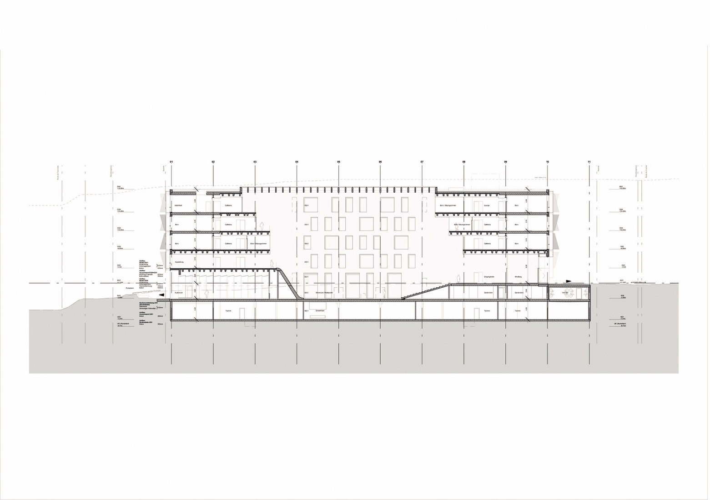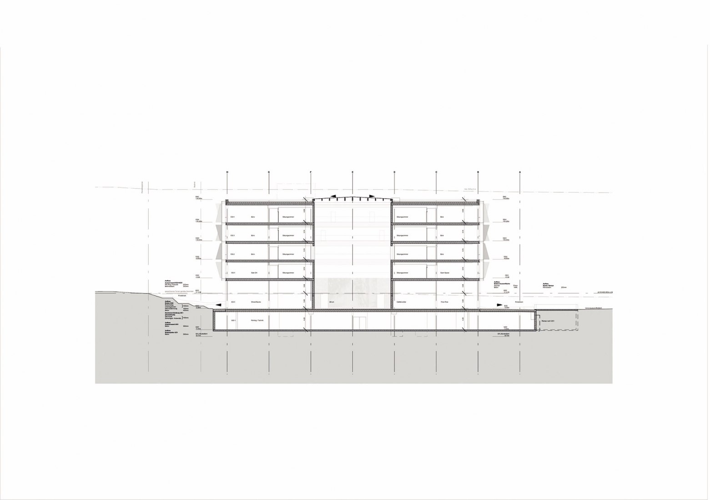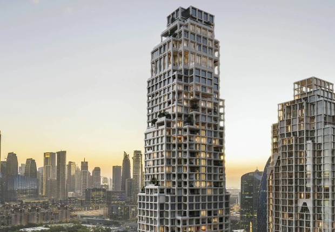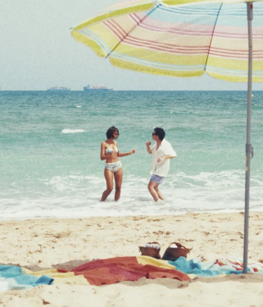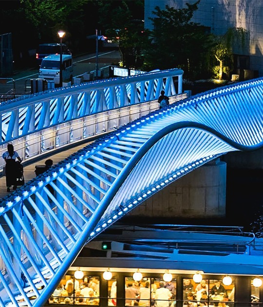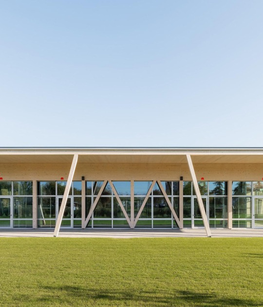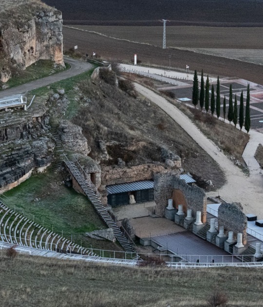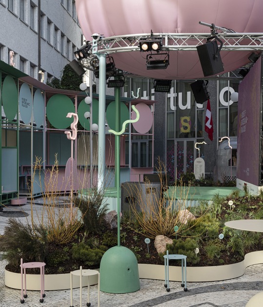Outside, the dynamic façade, supported by the surrounding design, enhances the industrial zone, at the same time, makes it stand out and convey a strong identity. The atrium serves as a meeting point and axis. The large surface area of natural light accentuates the vertically structured wooden slats and the natural and homogeneous surface of the floor.
Description of project by IttenBrechbühl
Scott Sports inaugurated its new corporate headquarters at Givisiez in 2019, following a three-year construction phase. Conceived by the office of IttenBrechbühl, the building reflects a articular focus on the quality and conditions of individual workspaces arrayed around a spacious central atrium. Cutting-edge technologies inspired this futuristic new structure, which takes into account environmental issues as well as fully embodying the company’s values.
For decades, Scott Sports has engaged in a highly successful global enterprise specialized in sports equipment for cycling, skiing, running, and motosports. In response to its global expansion, the company commissioned a new headquarters to accommodate up to 600 employees.
As Scott Sports CEO Beat Zaugg points out, «With this new building, we are focusing on Scott’s values: sustainability, orientation toward the future, and cutting-edge technologies.»
Innovation and sustainability
Constructed of timeless materials including timber, concrete, metal, and glass, the building embodies Scott Sports’ identity and values.
The choice of aluminum for the facade pays homage to the first product manufactured by the company: an aluminum ski pole. On arriving at the new headquarters building, one enters into a central atrium that rises to the full height of the building. This soaring space clad entirely in vertical wooden louvers recalls the company’s original link to skiing. In effect, the word «ski» literally means «a long, thin piece of cut wood» in Norwegian.
Flooded with light, the atrium can be accessed via a majestic staircase that leads from the main entrance to the auditorium in one long, flowing path around a curved wall. The ground floor also accommodates public areas such as the cafeteria, the restaurant, and a 4,000 m2 showroom with views to the outdoor where new bicycles are tested.
This is the first building in Europe to be equipped with a single control system for heating, ventilation, and acoustics. The offices feature the latest Soft Cell ceiling panels to regulate the interior climate, acoustic conditions, and basic lighting.
Flexibility and openness
Offices, meeting rooms, and various spaces designed for informal gatherings occupy the upper four storeys. An open-plan layout fosters dialogue, brainstorming, and the development of ideas, while enclosed spaces favor concentration on work. Offices are modular to allow for adaptation to whatever new requirements may arise in the future.
Dynamics and transparence
The micro-perforated aluminum facade on the upper floors reacts to the intensity of the sun, modulating the flow of natural light into the building. Thanks to this dynamic sun shading system, mechanically controlled by 880 motors, the facade adjusts itself throughout the day and in response to weather conditions.
On the ground floor, the facade features modular tinted electrochromic glass that allows for a fluid transition between indoor and outdoor spaces. Together, this high-tech plinth and the sun shading system on the upper floors facilitate the observation of activity taking place inside the building.
Luminosity and serenity
Daylight enters the building through multiple openings that emphasize the verticality of the wooden louvers and the pale coloring of the floors. The choice of natural hues is carried throughout the structure to bring a sense of serenity to the office spaces. The high-tech lighting is also cleverly designed to mimic the structure, and thus to blend seamlessly with the building’s architecture.
2017 Arc-Award BIM Gold
The Building Information Modeling (BIM) method and its potential future applications attracted the attention of experts beyond its role in the design of the building. Having won the 2016 Arc-Award BIM Gold for the massive SwissFEL research facility at the Paul Scherrer Institute, IttenBrechbühl’s Scott Sports project was honored with the 2017 Arc-Award BIM Gold in the Collaboration category.
As is the case with all BIM projects, the goals for Scott’s new corporate headquarters building were initially defined in a project development plan. Key priorities were the assurance of a high level of quality and interdisciplinary collaboration. IttenBrechbühl was also keen to gain experience with model-based quantity determination. Smooth data exchange was the essential prerequisite for this. IttenBrechbühl based its approach on the IFC data model (SN EN ISO 16739) that allows simultaneous sharing of the 3D model and all the data that it contains.
