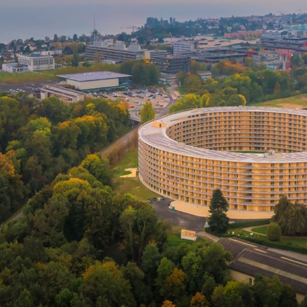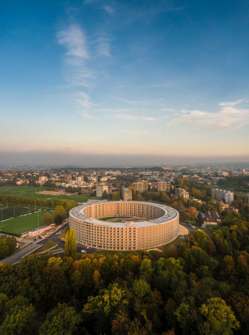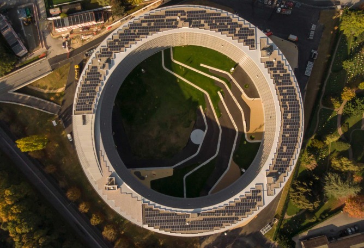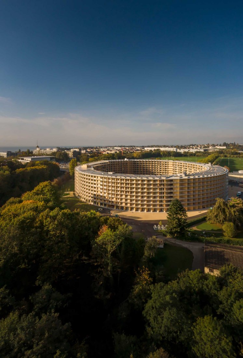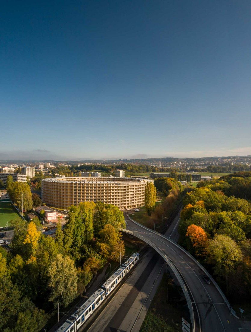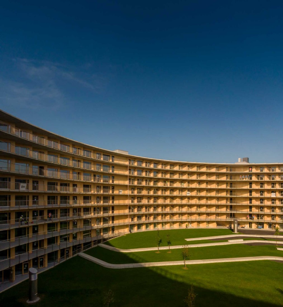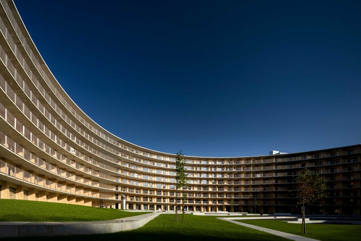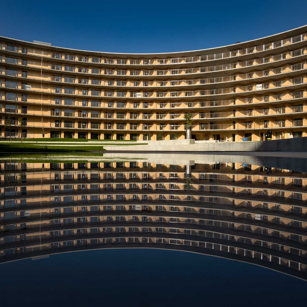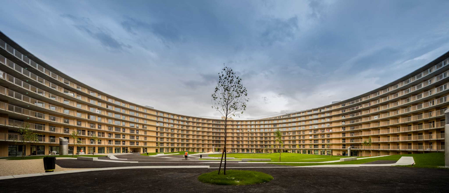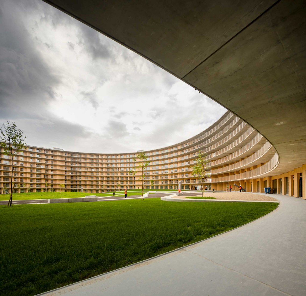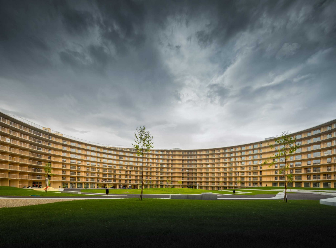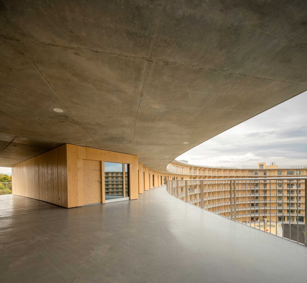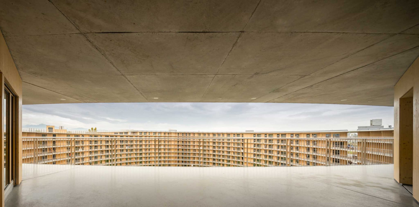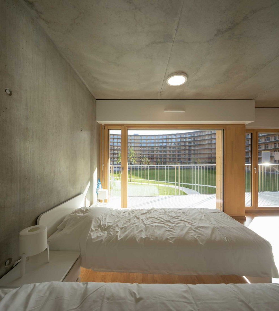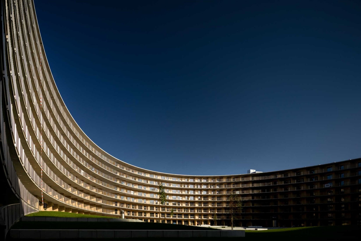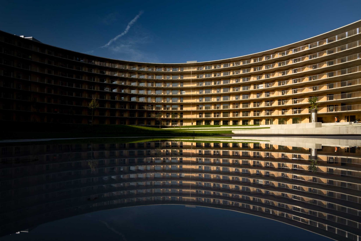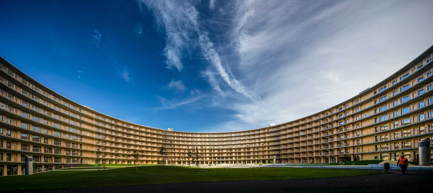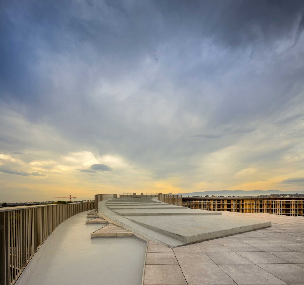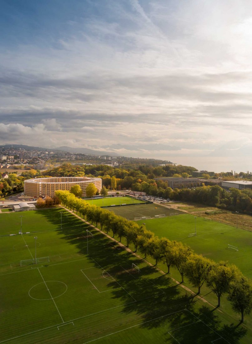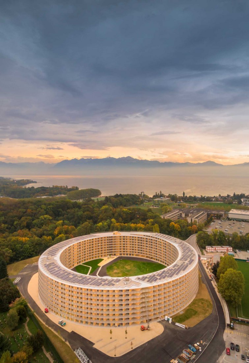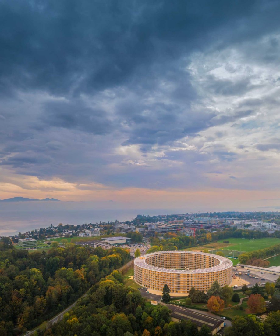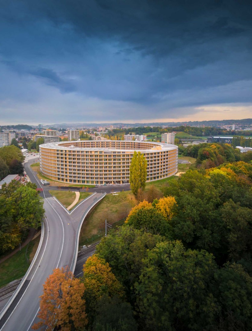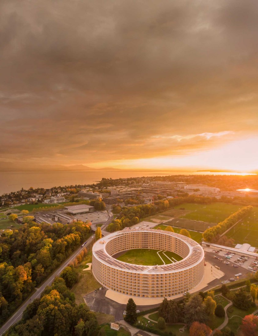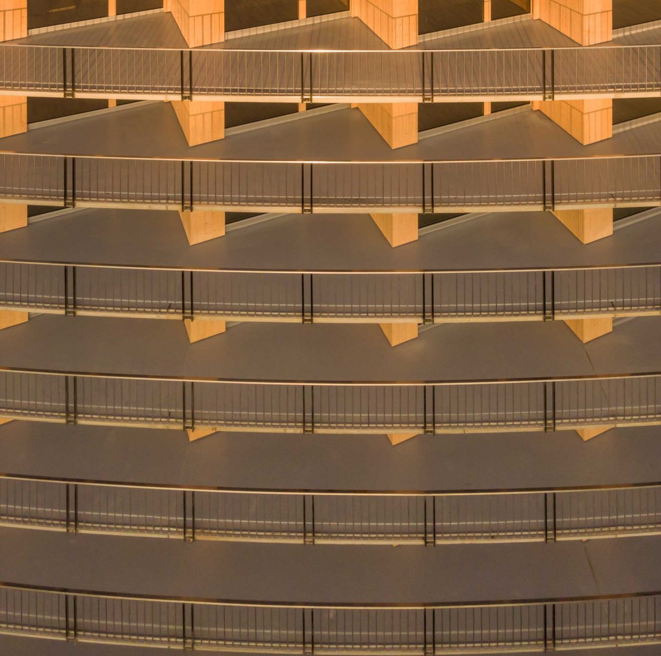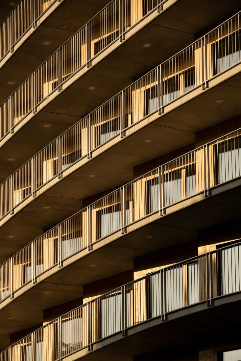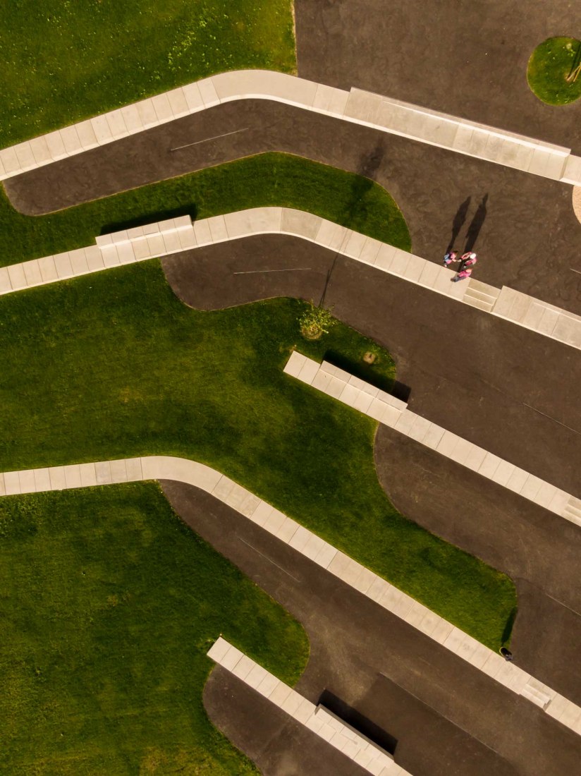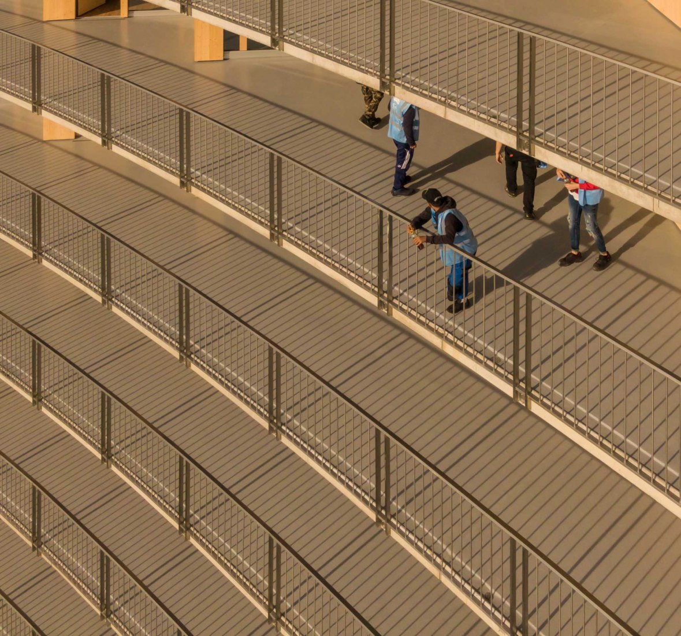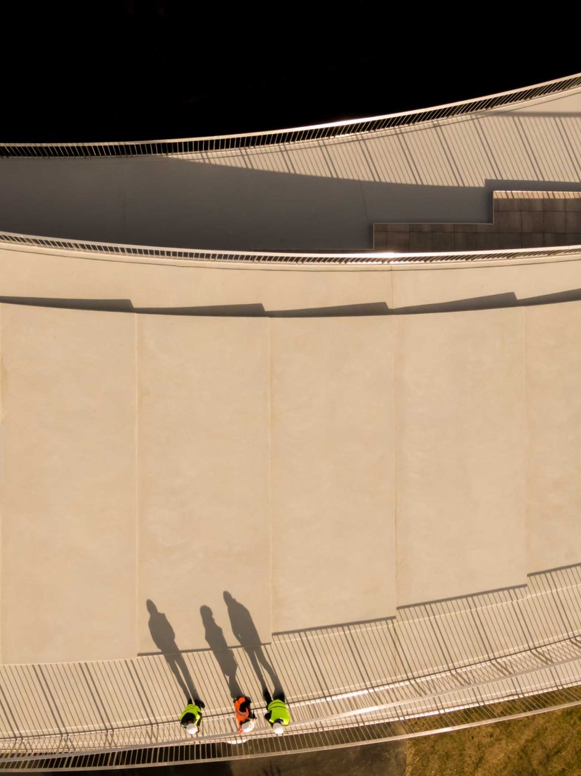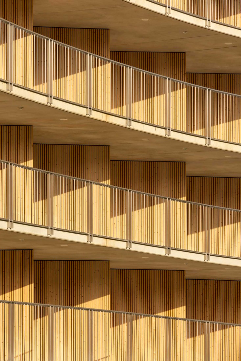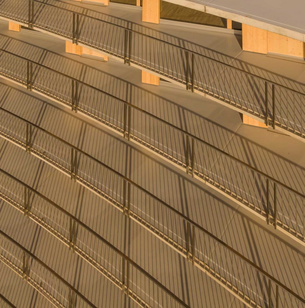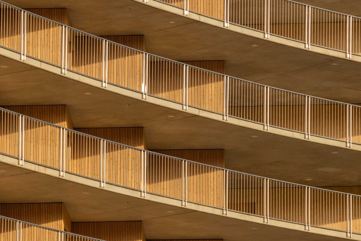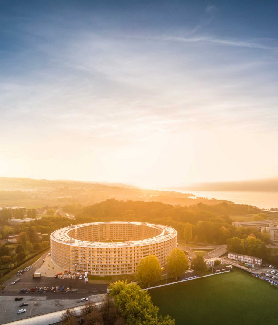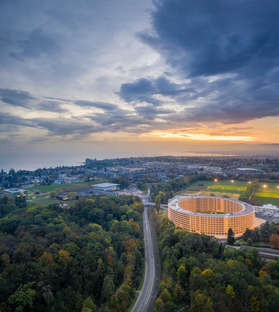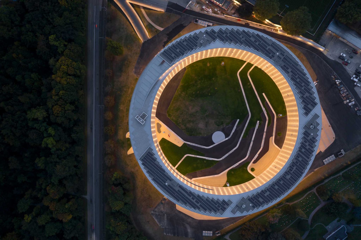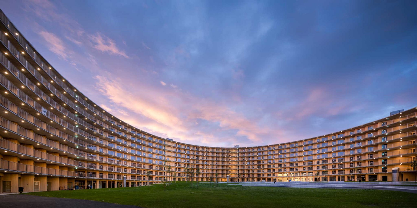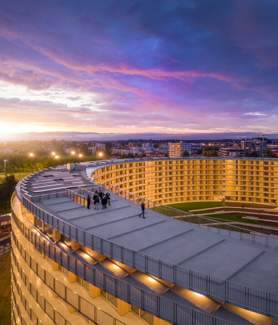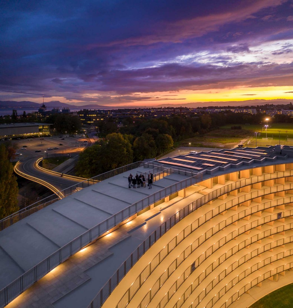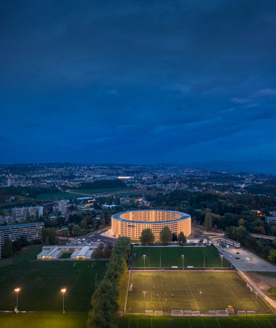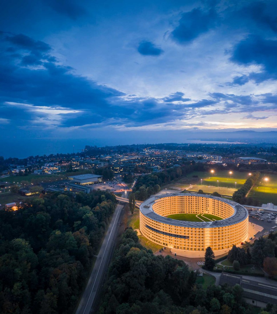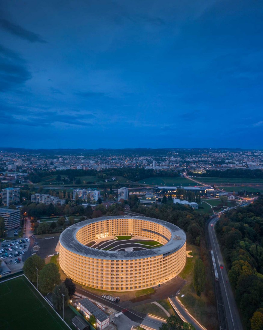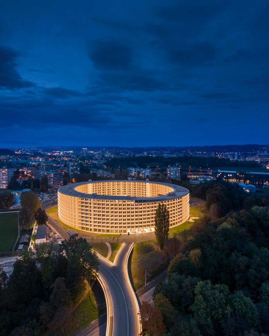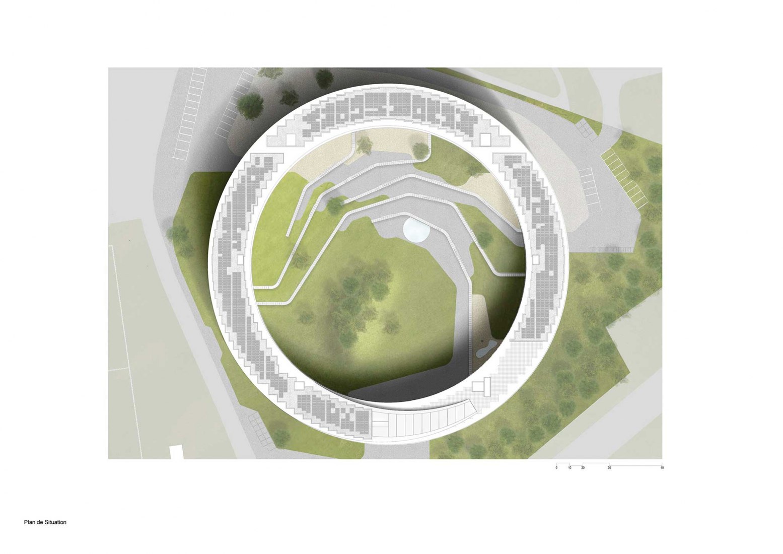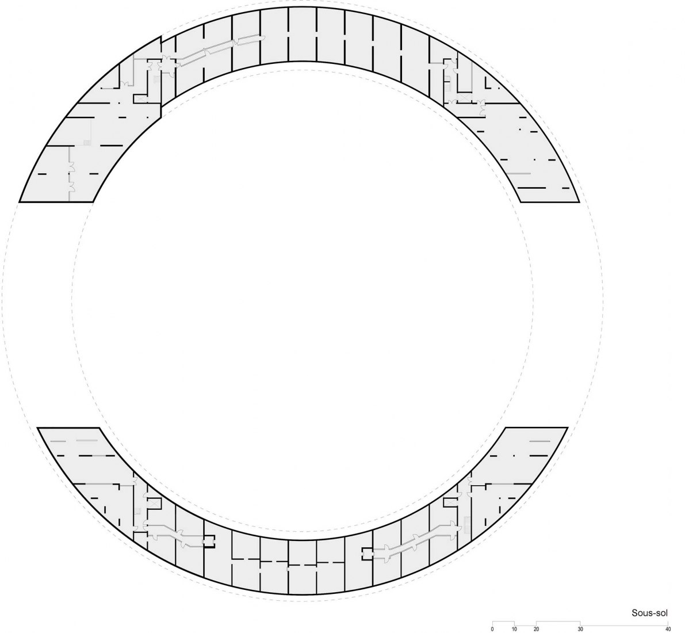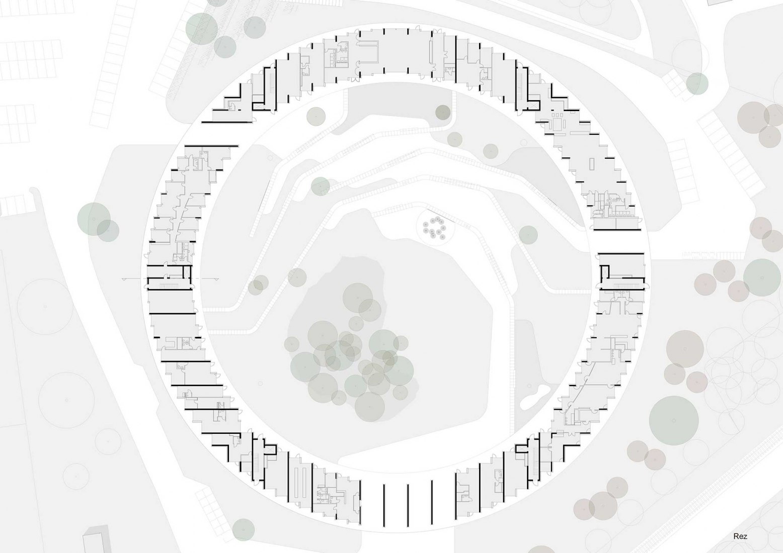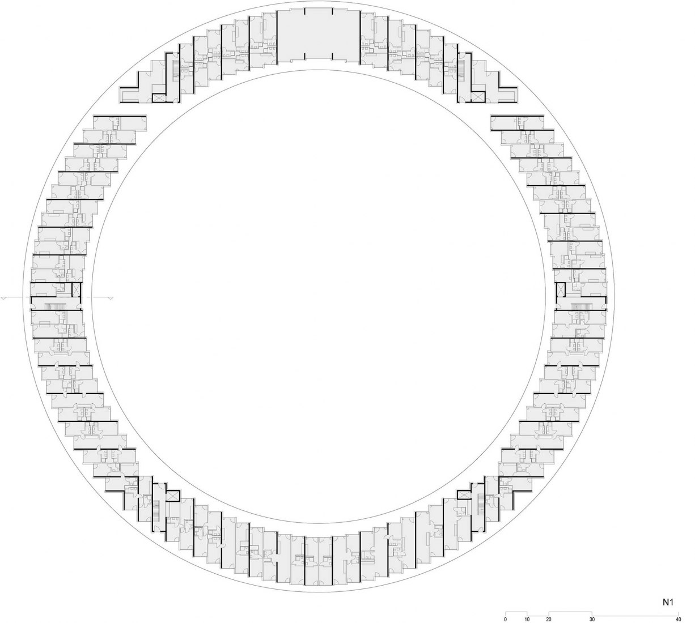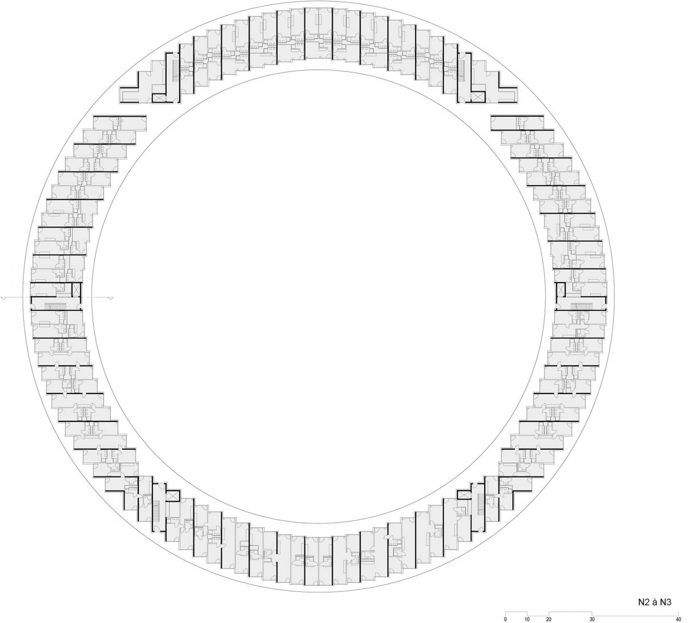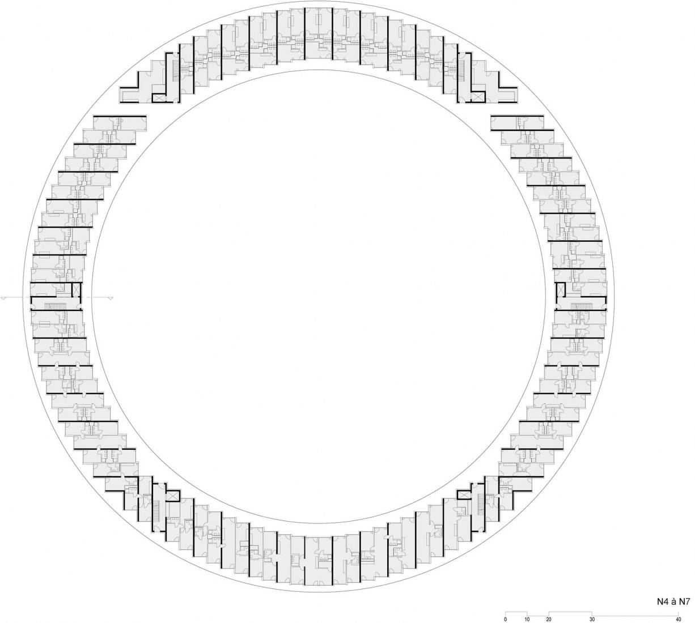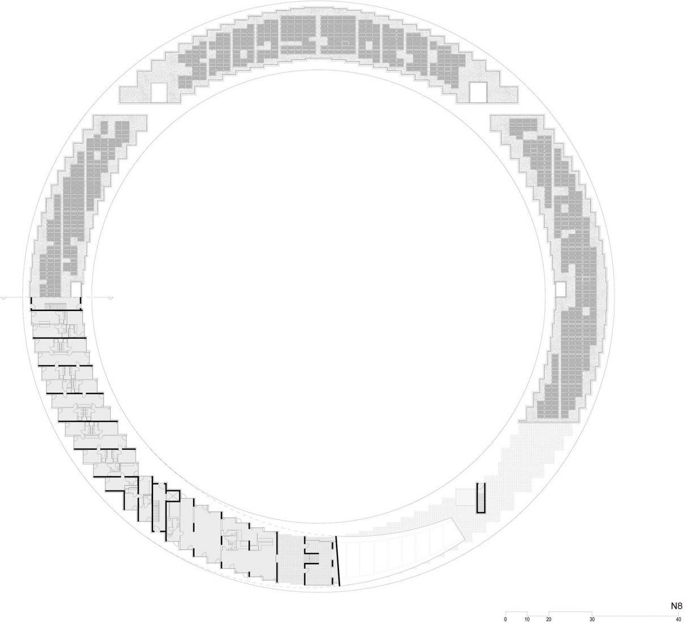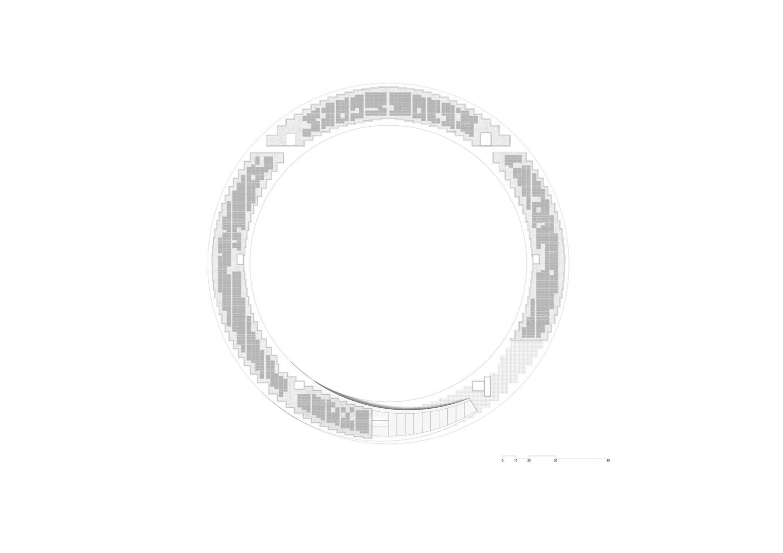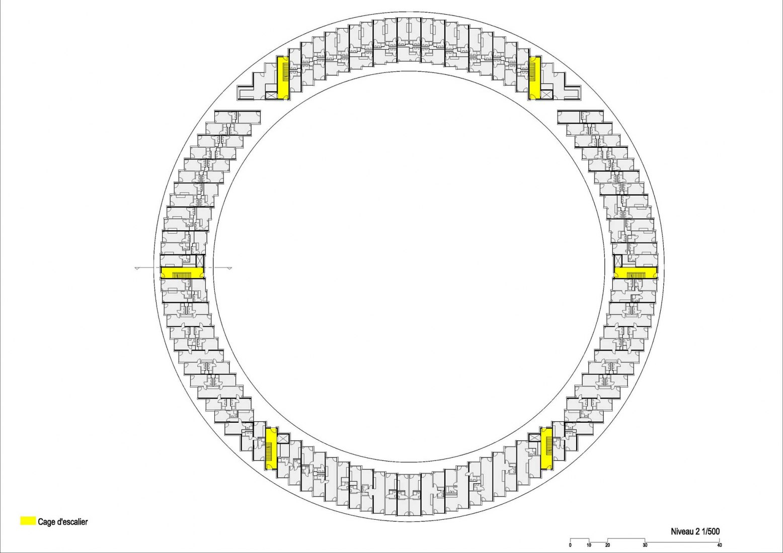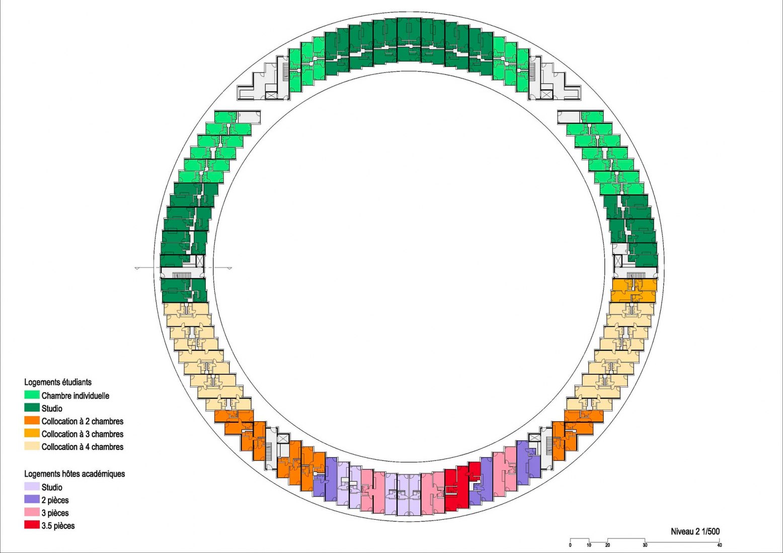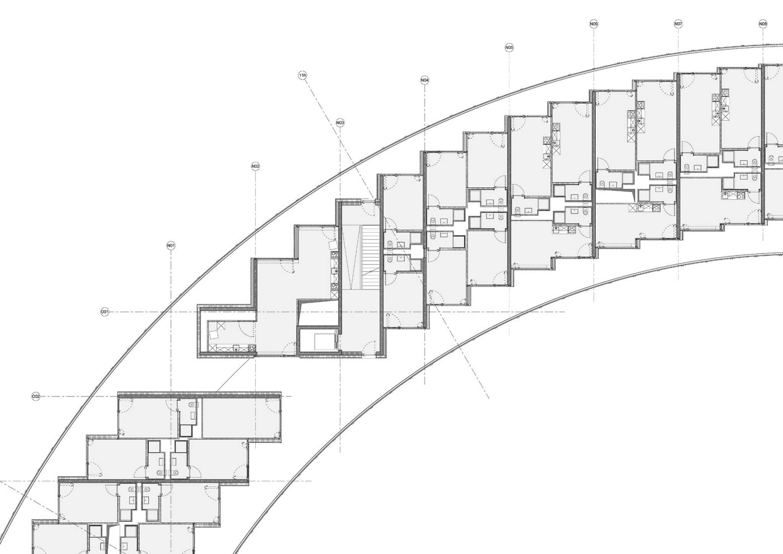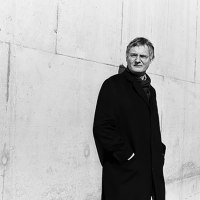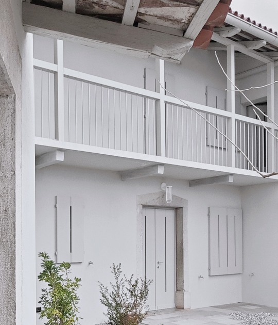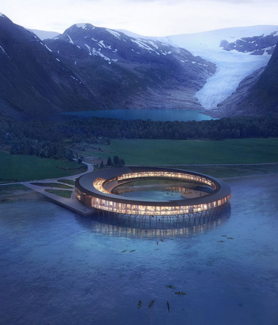The design is a cylindrical building that houses a 2.8 km long ramp inside which the apartments spirally spread over the ten floors of the building. This ramp is intended to be a "community path" to promote a feeling of togetherness, communication, and exchange.
Inside there is an esplanade larger than a soccer field, so the patio looks like a park or a town square.
As for its construction, it was a modular structure in which each room was a box. The ramp is a succession of slabs that rest on load-bearing walls. The material used has been, to a large extent, concrete in the structural parts. Regarding the exterior cladding, the facades, glazing and fir wood have been used.
For its complex design and construction, the BIM tool has been used, for greater coordination between each of the professionals in each area that has intervened.
Project description by IttenBrechbühl + Dürig AG
Located on the periphery of the University of Lausanne in Chavannes-près-Renens, the Vortex will house nearly 1,000 students and academic guests by the end of this summer. This iconic building was financed by the Caisse de pensions de l’Etat de Vaud and built by Losinger Marazzi, with IttenBrechbühl as architectural director. The Vortex already welcomed the 1,800 athletes taking part in the Youth Olympic Games at Lausanne from 9 to 22 January 2020.
From Olympic Village to student campus: story of a project accomplished at pace
Guillaume Schobinger, project manager at IttenBrechbühl, recalls: «As soon as the client confirmed the contract placement, planning went into top gear and coordination was highly focused. We had 900 days to build 900 rooms.»
Hosting the Youth Olympic Games gave a tremendous boost to the construction of this student accommodation facility – and by the same token, the Vortex was a key selling point in the City of Lausanne’s bid to host the Games.
Once the Olympic athletes had taken up residence in the Vortex last January, they were all gathered together on one single site for the first time in the history of the Games. The building’s unusual layout encouraged the various national teams to mingle with one another as athletes took advantage of the 2.8-kilometer spiral walkway to train on site.
In March, in response to the crisis linked to COVID-19, the Vortex complex was quickly made available by the Caisse de Pensions de l'Etat de Vaud to house medical personnel. The system put in place was piloted by the Cantonal Management Staff (EMCC) and the Vaud Civil Protection (PCi) with the help and valuable experience of Youth Olympic Games, Retraites Populaires and UNIL staff.
But now, the building is on the way to be achieved in September to house the students. By the fit-out work on the ground floor and common areas to equip the building for its ultimate purpose.
An iconic building
The State of Vaud launched this project for a new building on the periphery of the University of Lausanne in response to the ever-increasing demand for university student accommodation on its territory.
This construction project sends out a very clear message that student accommodation is a prominent feature of the Vaudois landscape. The structure’s impressive dimensions make it a notable addition to the campus shared by the University of Lausanne and the Federal Institute of Technology in Lausanne, and it has also taken its place as a striking feature of the entire Lake Geneva shorescape.
Project designer Jean-Pierre Dürig, describes the Vortex in these words:
«This circular building occupies a position at the center of the site. With its sleek lines, it can be perceived not only as an integral element of the overall environment, but also as one building among several that will constitute the future University complex. This avoids the siloed ambience of some modern neighborhoods where public spaces tend to be reduced to the minimum. And thanks to the new building’s impressive dimensions, it can be interpreted both as an addition to the University campus and as an element of the landscape in its own right. The Vortex merges seamlessly into the environs of Chavannes-près-Renens and, more broadly, into the entire western sector of Lausanne.»
The Vortex combines many elements of the urban fabric in one single structure. With its circular design, the building functions as a landmark in the surrounding country towards which everything converges. Its dimensions make it a dominant feature of the whole region, establishing a link between the city and its universities. Finally, with its accommodation units arrayed along a spiral ramp, it provides a setting where people can meet and interact.
Nestled amid protected green spaces and close to a watercourse, the Vortex is well served by public transport and ideally located for soft mobility access. A new concrete bridge consisting of two curved overpasses – one for pedestrians, the other for vehicles – links the Vortex to the university campus. The completed project exudes an aura of lightness and dynamism thanks to its two-part structure and curvilinear geometry.
An inner courtyard like a village square
The building’s organizational focus is an inner courtyard of exceptional dimensions: it is somewhat larger than a soccer pitch, giving it more of the ambience of a park or village square.
Several entrances provide access to this courtyard from outside, creating direct links with the adjacent countryside. The south-eastern access to the University campus is enhanced by an avenue of chestnut trees and a biozone where beavers flourish. To the north-east and north-west, two entrances link the campus to the village of Chavannes-près-Renens.
Designed for adaptation to a variety of uses, the courtyard features a large horizontal green area as well as a semi-circular landscaped staircase connecting to the gently sloping spiral walkway. The public areas on the ground floor lead directly into this park setting. As well as the ramp, there are six sets of stairs and elevators to handle the core traffic flows, connecting the residential floors to this central landscaped space.
A spiral walkway like a village lane
A 2.8-kilometer ramp winds up through the ten levels of the cylindrical building. Pedestrians take approximately 25 minutes to reach the roof terrace.
The ground floor accommodates public areas such as the nursery and restaurant; the residential units are arrayed along the ramp, which has a gradient of less than 1%. On the top floor, a barcafé overlooking the roof terrace gives building users the chance to enjoy sweeping views of Lake Geneva and the surrounding area. Sections of the roof are also used to house solar panels and equipment to generate clean energy.
The vertical distribution subdivides the accommodation units into 6 sub-groups.
The individual rectilinear accommodation volumes are arrayed side-by-side along the curved ramp. This layout allows for diverse private, semi-private and collective outdoor spaces on either side of the apartments, both inside and outside the building: these comprise terraces, squares and paths with varying degrees of public access. The arrangement of the accommodation units along an orthogonal axis also generates shadow effects prompted by the varying facade setbacks.
The common walkway and the spiral configuration encourage social contacts and exchanges. The circular form of the building fosters a sense of solidarity and a feeling of belonging to a whole. The spaces on either side of the accommodation units along the ramp are areas where residents meet up and spend part of their lives, just like the alleyways in a village.
Students can choose from several types of accommodation:
• separate rooms whose tenants share a large common space with several cooking areas;
• studios;
• shared units with 2 to 4 bedrooms, equipped with their own bathroom and a common area containing a kitchen.
And visiting academics can choose from:
• studios
• apartments with 2, 3, 3.5 and 4.5 rooms.
The circular building evolves into a unique environment that fosters communication within the campus; its ramp is a quintessential element of this new social unit.
Modular structure
In terms of visual appearance, the original concept of «boxes» arrayed along a helical ramp has been maintained. Conventional principles were applied only for the design of the building’s structure.
The spiral ramp, with a thickness of 30 cm, is actually a series of slabs resting on load-bearing walls that ensure the structure’s stability. The walkways on either side of the accommodation units are attached to these walls. The slabs correspond to the accommodation volumes, the structural grid and the gradient of the walkways; their height is adjusted and adapted to the gradient of the walkways so as to preserve the principle of «accommodation boxes» arrayed along one single ramp.
The construction work was economical and fast because the structure is repeated on each floor (except the ground floor): the load-bearing elements of cast-in-place concrete, the non-loadbearing elements and the technical ducts are aligned vertically.
The shell construction phase was also completed more rapidly thanks to the use of pre-machined or prefabricated structural elements such as integrally cast bathroom units.
Concrete and wood
The glazed facades of the accommodation units face onto the walkways. The side walls are without windows and/or are party walls. The facades are made of wood and are prefabricated. They comprise three distinct elements that vary in size to adapt to the project’s complex geometry:
• woodwork for the various types of windows, doors and glazed doors; depending on the type, the elements may include a large fixed glass pane, an opening for natural ventilation of the accommodation, a room darkening or sun protection blind, an access door, an air intake for single-flow ventilation and/or an interior curtain rail for drapes;
• a facade fixed against the concrete structure;
• a lightweight self-supporting facade.
The visible material on the façade consists of vertical spruce slats for the side sections, and panels consisting of abutted spruce strips for the front section. The spruce is treated so that it can retain or harmonize its appearance as it ages because of exposure to light. The building’s geometry protects the wood against adverse weather conditions and allows easy access for maintenance.
BIM: the essential tool for complex construction projects
Curvilinear building geometry with «accommodation boxes» arrayed along a continuous ramp: these were clearly challenges that required the use of the BIM (Building Information Modeling) tool. For example, the 1% ramp gradient creates the need for sills to compensate for level differences. Other benefits of using BIM software:
• The 3D modelling tool was used to verify the feasibility of the project and the geometry of the various elements in particular;
• Thanks to the collaborative OpenBIM work process, a shared language was established
among all stakeholders to optimize coordination;
• All the professionals working in different areas used the spatial modeling tool to design their contributions to the project. Each team of specialists worked on their own models, and the general contractor then merged them and resolved any incompatibilities;
• As the last stage, all the information generated was used for on-site quality control of the building based on BIM2Field.
At the 2018 buildingSMART Awards in Tokyo, the project was honored for its use of OpenBIM in the design and construction phases, and also for the BIM-based collaboration among project stakeholders.
