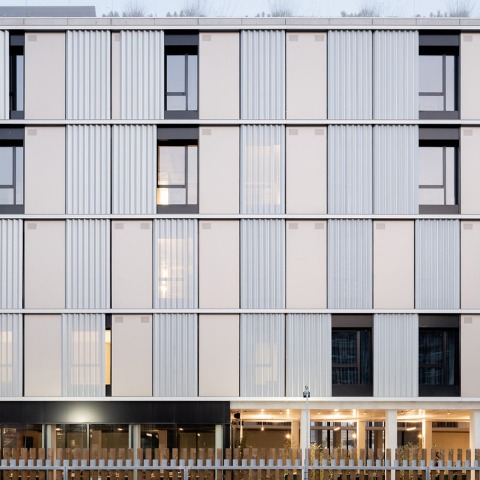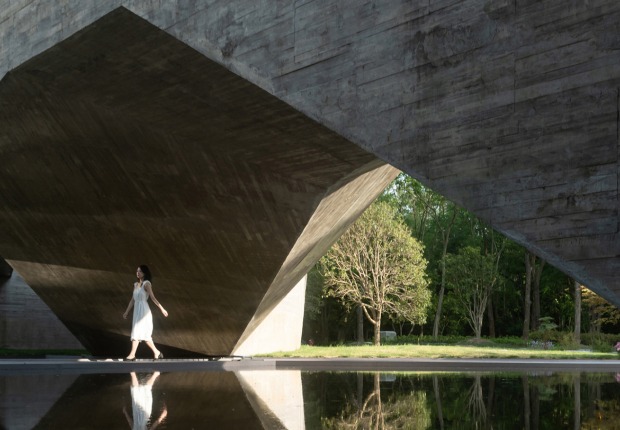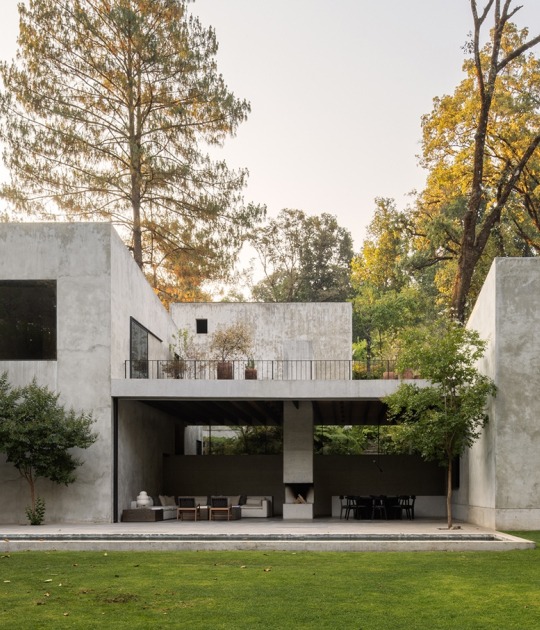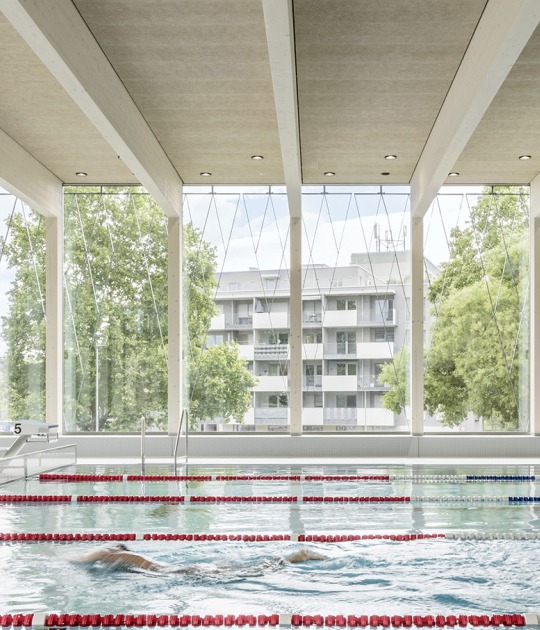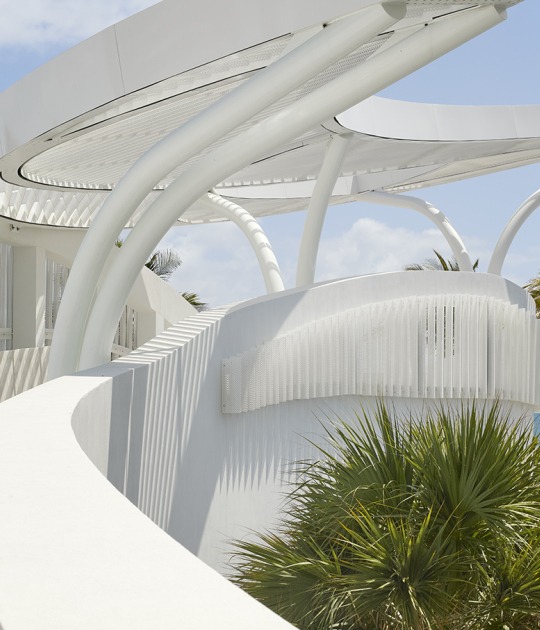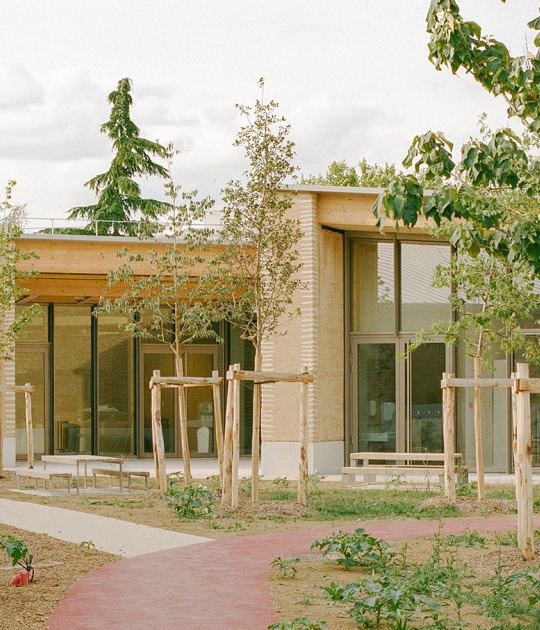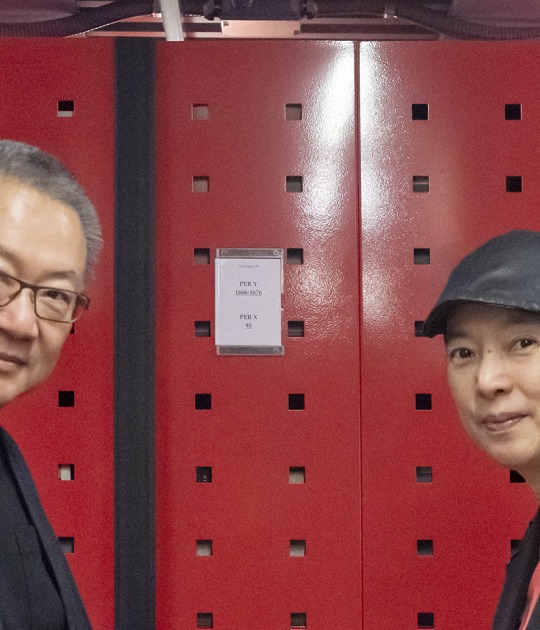The project creates an articulated building with a large baseboard. The limited height of the construction results in a rooftop terrace, creating interesting cross sections with a wide variety of horizontal, vertical and diagonal perspectives. There is an outdoor pool on the fifth floor and an urban rooftop terrace with sea views on the eighth floor.
The white painted concrete panels interspersed with pastel aluminum details give the building its own character that at the same time flirts with the textures and colors of the existing structure. The mobile awnings on the exterior facade break the repetitive character of the student units.
Project description by MDBA & POLO
The Diagonal-Besòs Campus forms a compact, carefully designed urban unit, located at the intersection of Diagonal and Ronda Litoral. The Residents Hall wants to play its particular role as a "social center" in this Campus; A place with large community facilities and a pleasant home for a diverse population of students, guest professors and researchers.
The contours of the site are clearly defined along the alignment of several buildings on both sides of the emblematic wooden central deck. This deck symbolizes what this campus wants to be: a crop of knowledge and ideas exchange, education and research.
The Residents Hall occupies a particular place in the number of buildings on the Campus. It is the only building that will be permanently inhabited. Therefore, look for an expression that underlines coexistence with a hint of informality. The generous covered entrance area is an extension of the wooden deck, which takes the resident and visitor with elegance towards the internal functions of the building. The opening of the garden view on the street side intensifies this welcome gesture.
The building is conceived around a central open space. This patio invites an overwhelming crystalline daylight. The repetitive juxtaposition of the student residence units extends next to the courtyard, thus forming a courtyard for a pleasant coexistence among its residents, protected from the noisy Ronda Litoral. The patio reaches level -1, offering extra qualitative spaces for community use.
The volumetric strategy of the building is largely defined by the geometric constraints imposed by the building regulations. To ensure a smooth alignment of the buildings along the Coastal Round, the outline of the building is cantilevered from the +2 level up. These results in an articulated volume provided with a proud two-story plinth along the way.
The reduction of the height of the volume on the north side along the wooden deck is a very productive restriction at the urban level, since it offers a lower scale in the heart of the campus, a reference height that connects the different buildings in its volume and an additional space on terraces with a pool.
The ground floor is provided with a restaurant located next to the deck. The covered entrance area of the building gives way to a comfortable and pleasant terrace in extension of the restaurant.
Student residences have a repetitive character by definition. The structure and design of the facade clearly show this modularity. However, in an attempt to highlight the residential nature of the building, the repetitive position of the windows is blurred by aluminum mobile sunscreen panels that offer a more playful facade.
Prefabricated panels combined with bronze aluminum panels for fixed coverings. In this way, the building will express its proper residential characteristic, but it plays with the textures and colors of the existing buildings.
