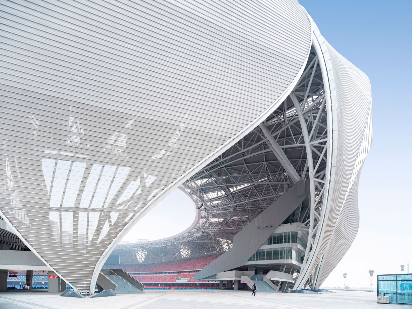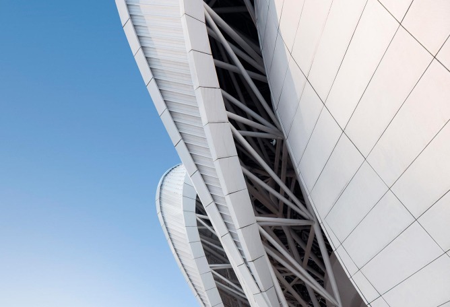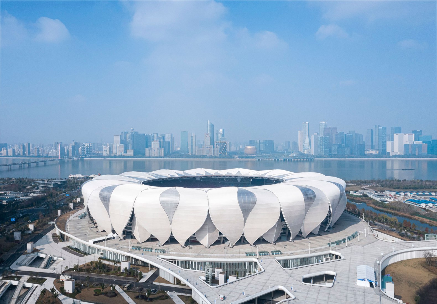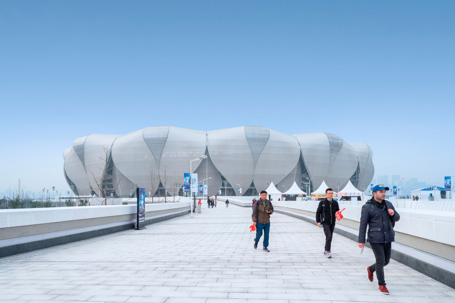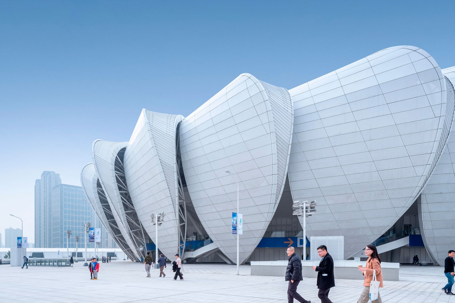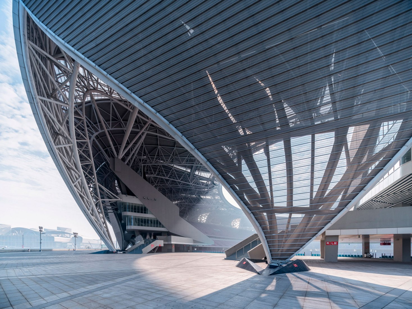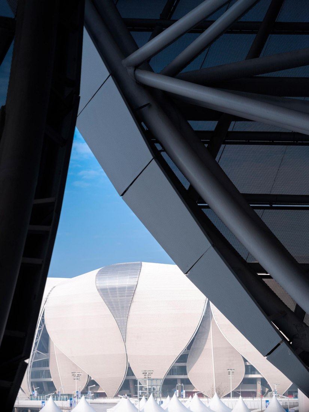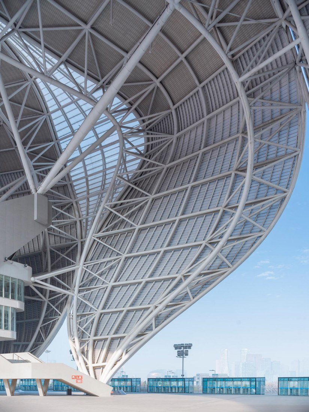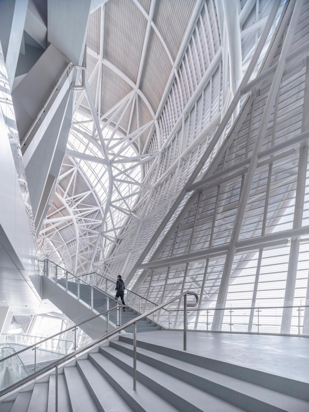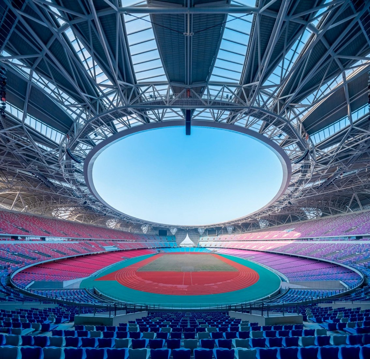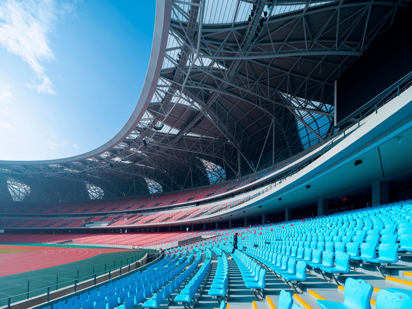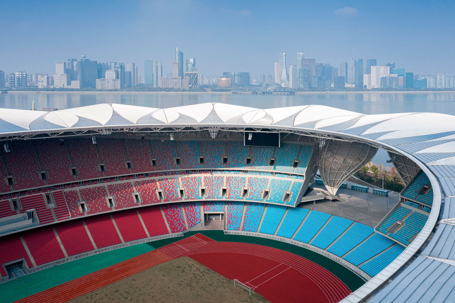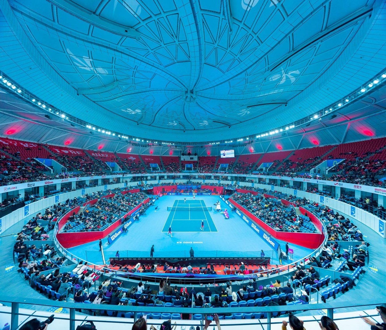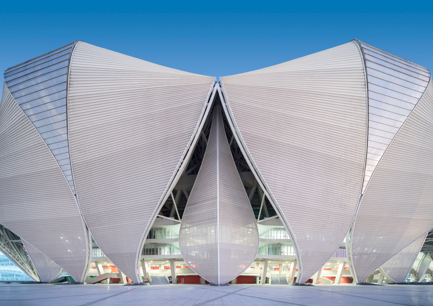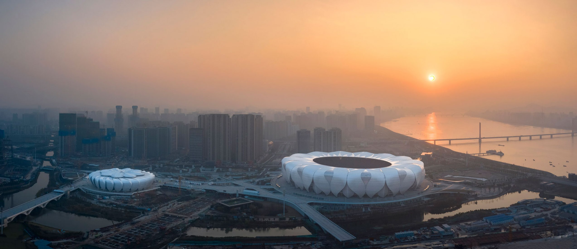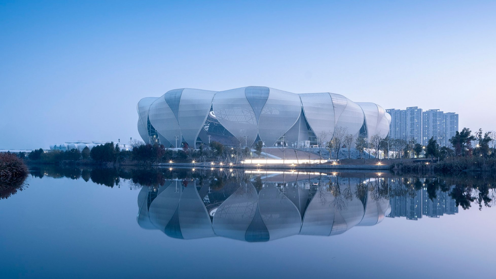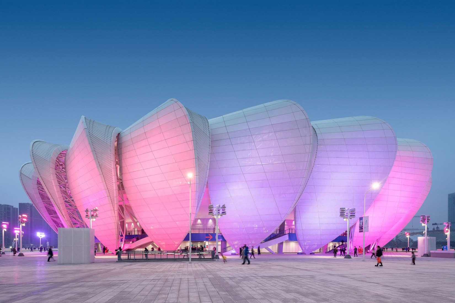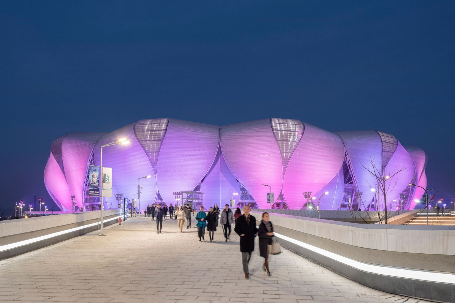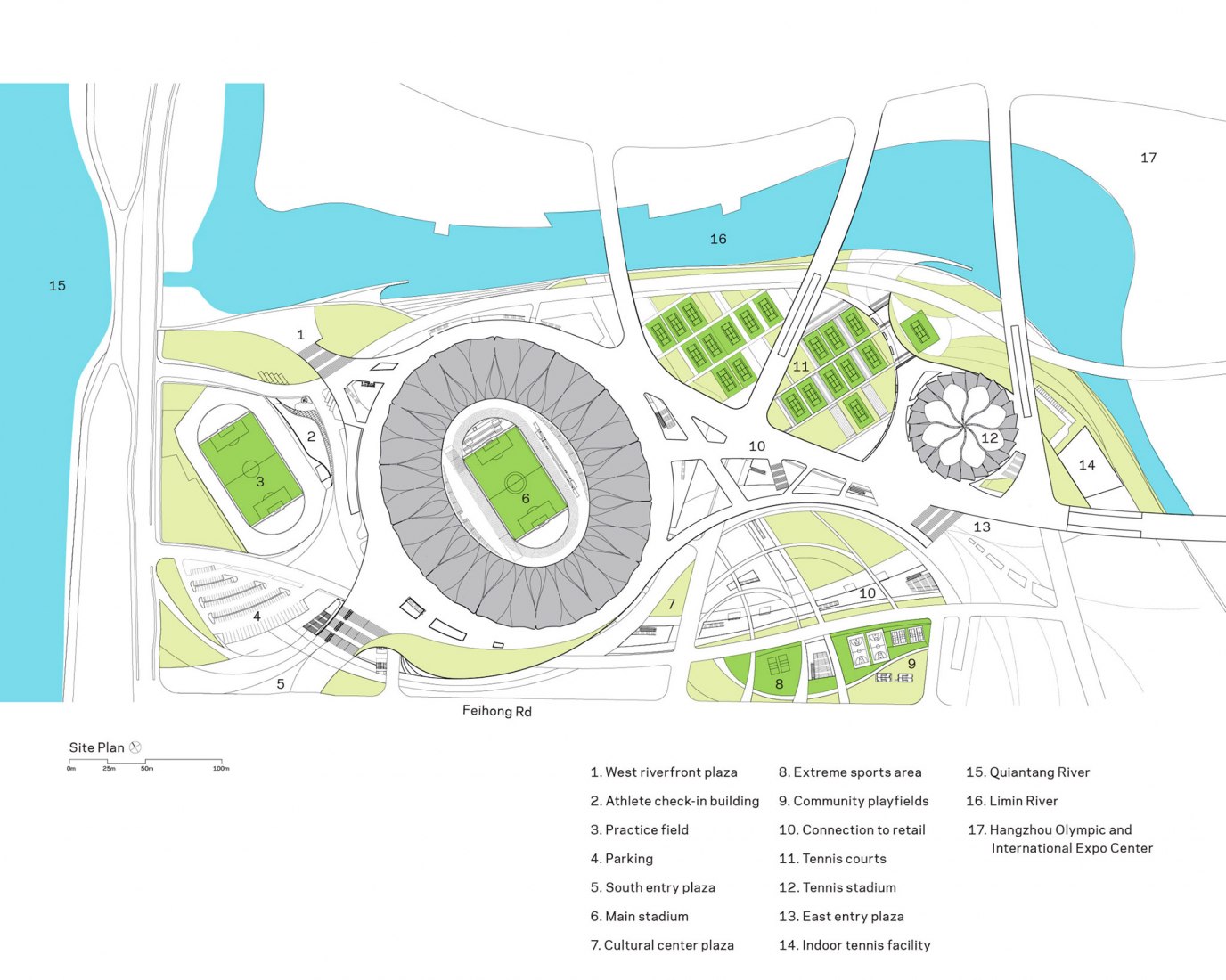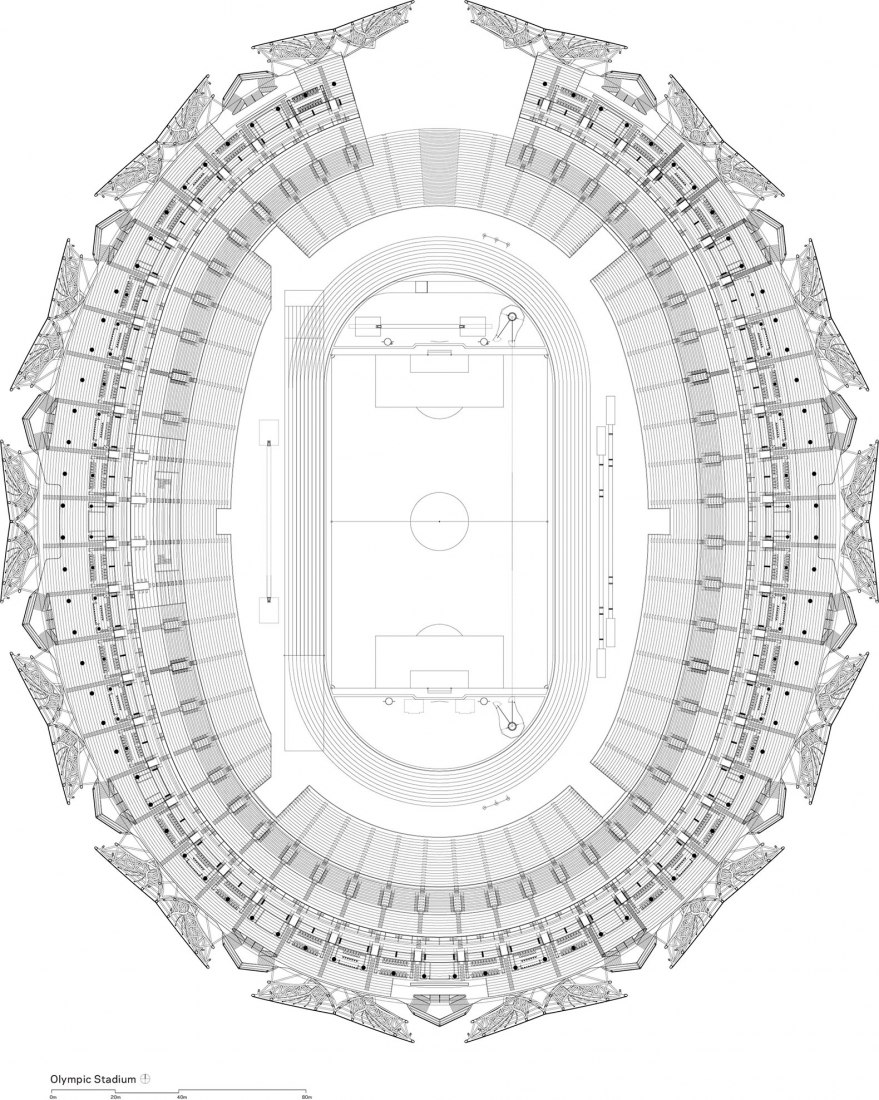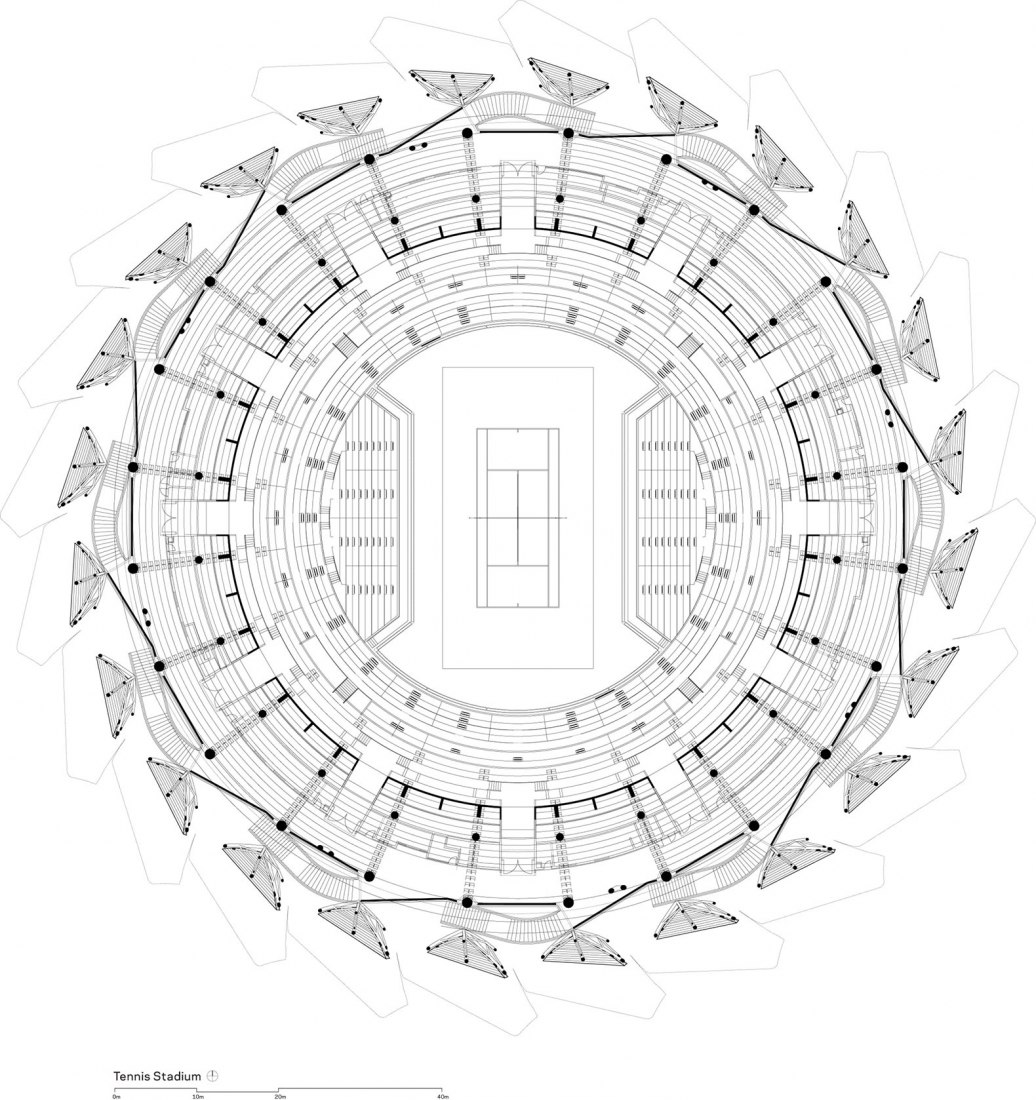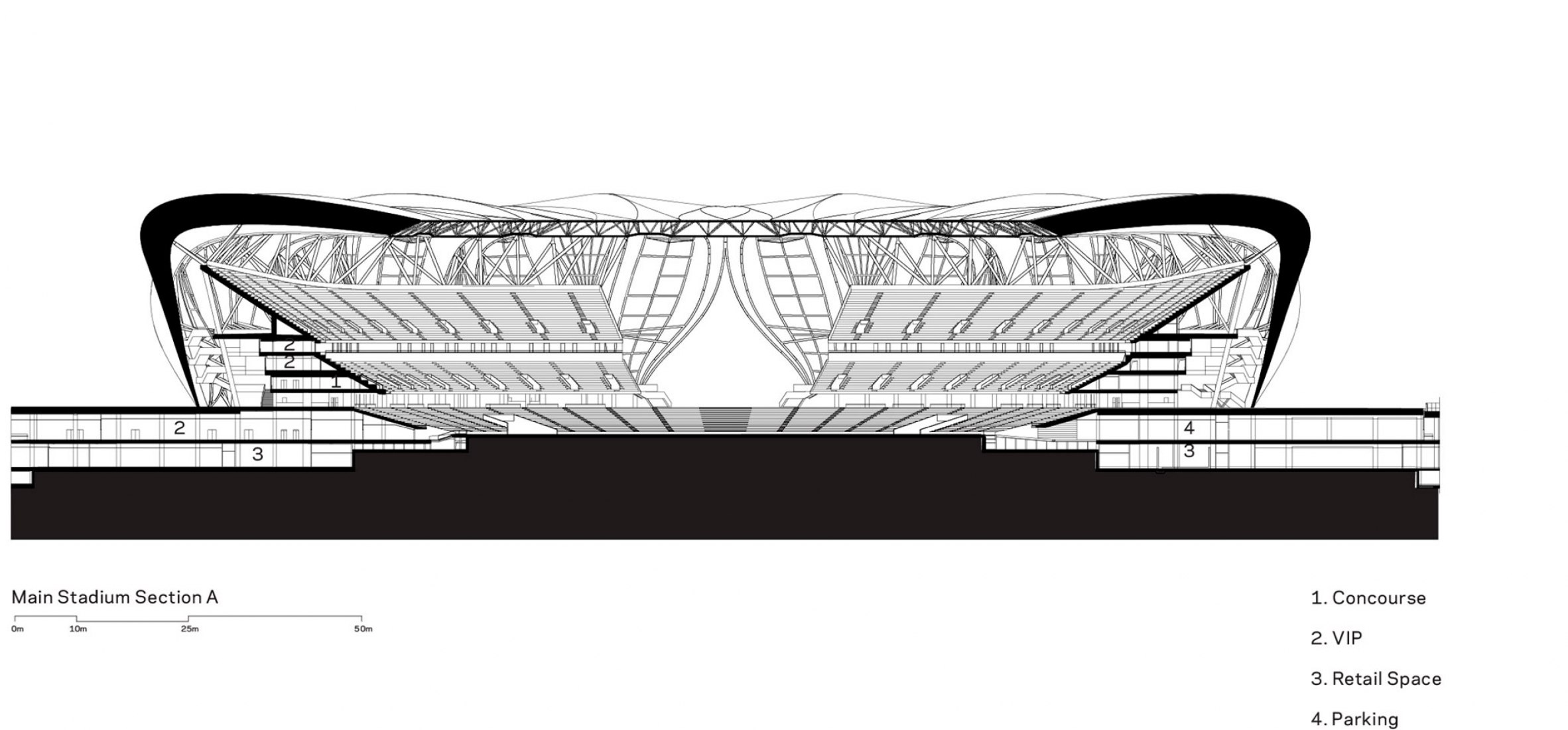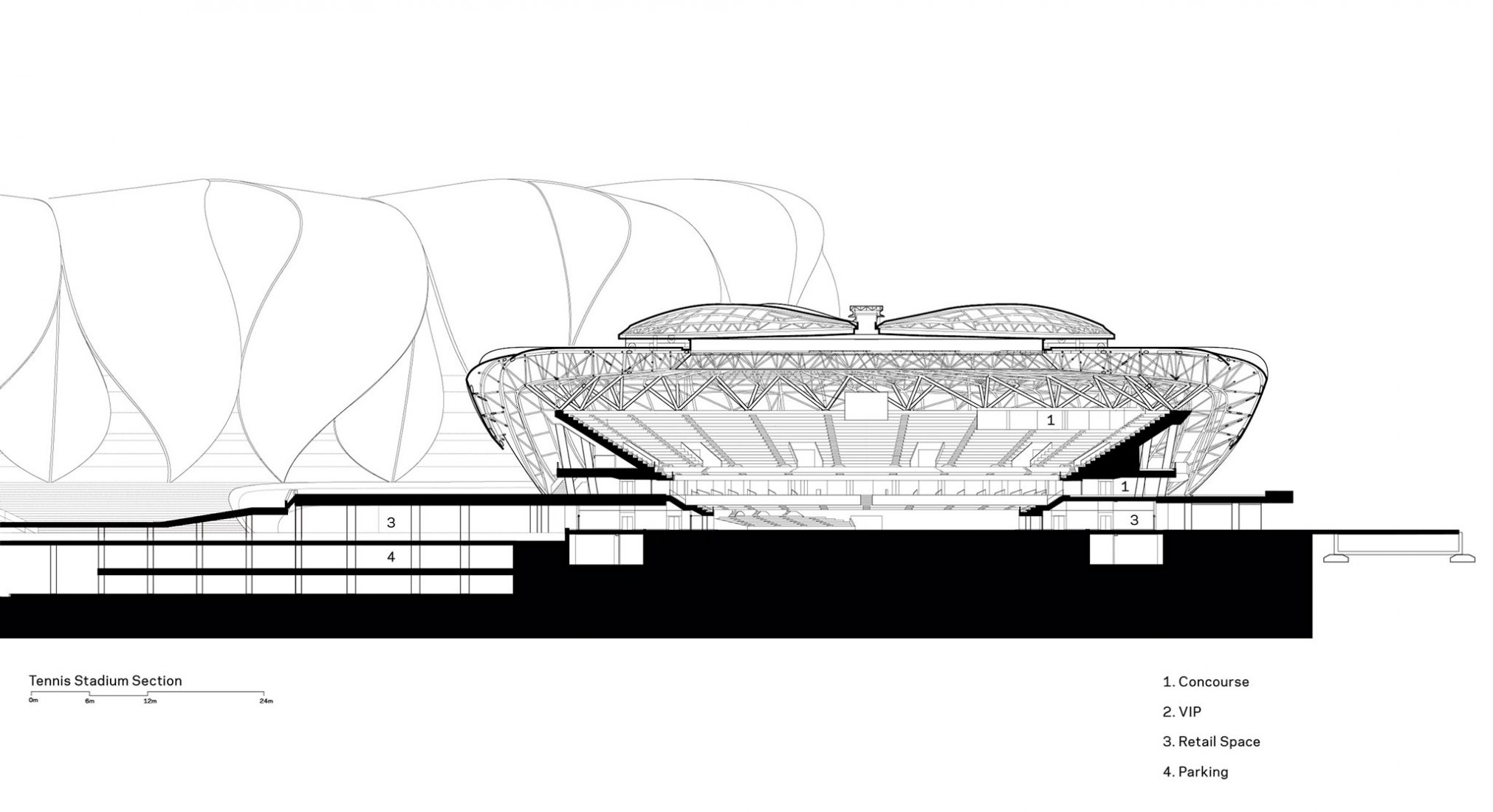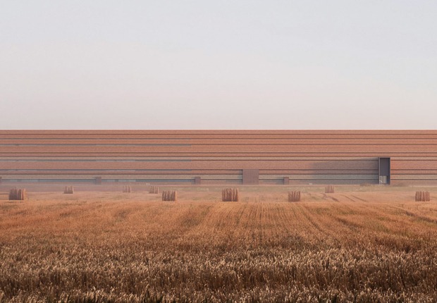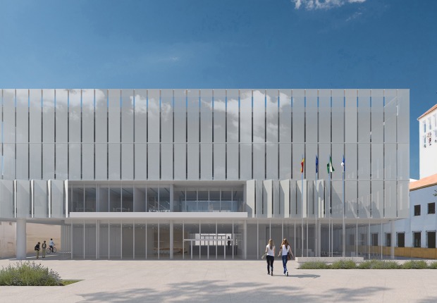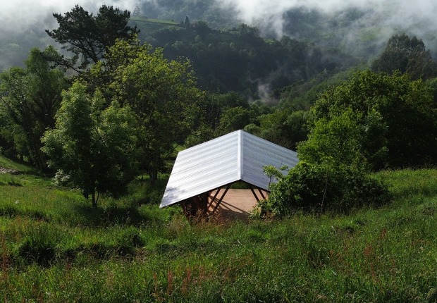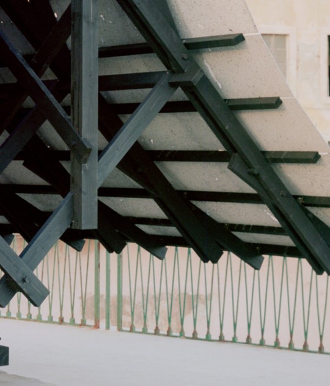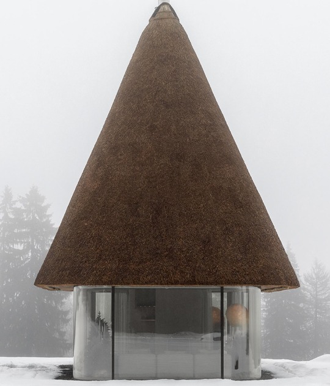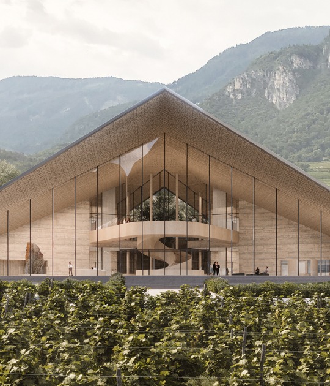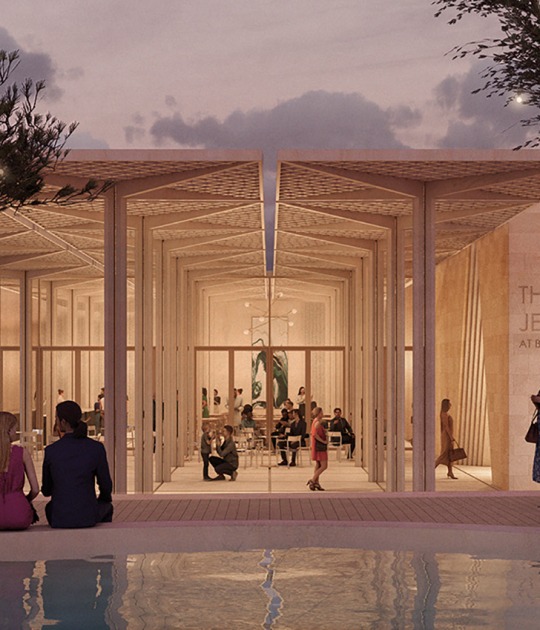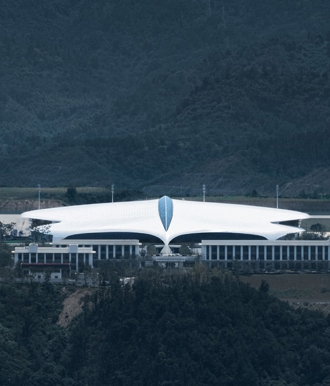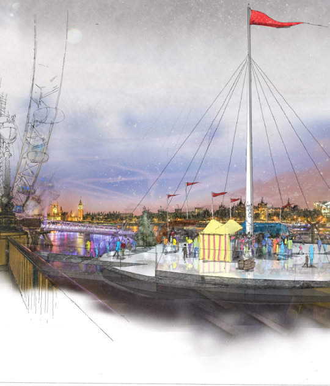In 2018, the production of each ton of steel resulted in the creation of two tons of carbon dioxide.
The new stadiums are built primarily from steel that were computationally-designed by NBBJ using parametrics systems. This was to ensure the building was as light as possible, and in turn reduce the building's carbon footprint,
Though the Hangzhou Olympic Stadium is roughly the same size as the Beijing National Stadium, the iconic Bird’s Nest from the 2008 Olympics, it uses two-thirds less steel—approximately 16,000 tons versus 40,000 tons.
“The design team achieved this reduction in two ways: by linking the steel shell and concrete seating bowl together at each level so the two systems worked in unison, and by providing additional structure at the top of the bowl to reduce the roof cantilever,” says NBBJ partner Robert Mankin
The 400,000-square-metre and 80,000-seat main stadium, (will become the second largest stadium in China, ranking behind the National Stadium “Bird's Nest”) it is teamed with series of smaller sporting facilities in the Hangzhou Olympic Sports Center, also designed by NBBJ, including a complementary 10,000-seat stadium dedicated to tennis.
The complex's main stadium is primarily used for football matches, however it was designed to be flexible so that it can host a range of sports events including the 2022 Asian Games.
The sports arena allow the bowls to remain as open as possible to views of the quiantang river.
There’s also the matter of the space and plaza surrounding the stadium, flowing circulation throughout the site generates a seamless three-level pedestrian experience of above-grade platforms, ground-level garden pathways, and sunken courtyards that serve to unite the main stadium, tennis court, and retail spaces into china’s next-generation sports center.
The radial plan of both the main stadium and the tennis court are formalized as an array of botanical elements which suggest an organic movement. This landscaping weaves throughout the site to unite the main stadium with the rest of the complex, and is hoped to help reduce water run-off and prevent the urban heat island effect
The site has been developed to ensure it is open and accessible during non-game days, and therefore is complete with a number of retail spaces in addition to the sports facilities.
Hangzhou Olympic Sports Center forms part of the masterplan for the new Central Business District on the south side of the Qiantang River.

