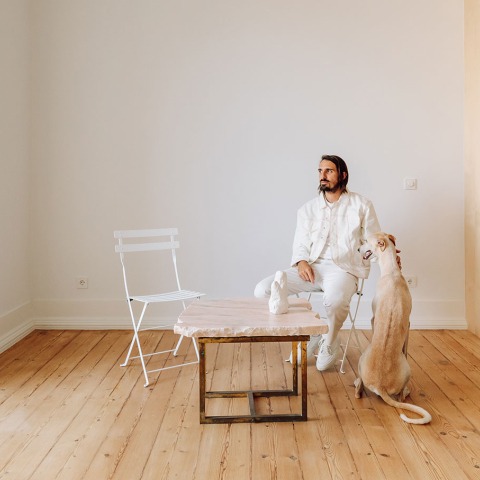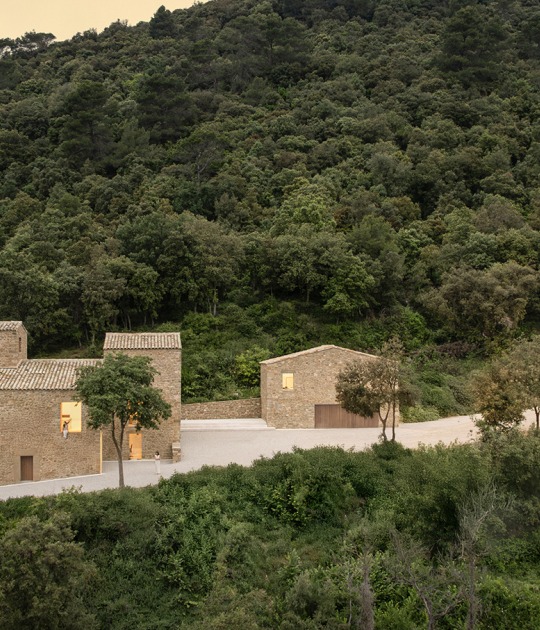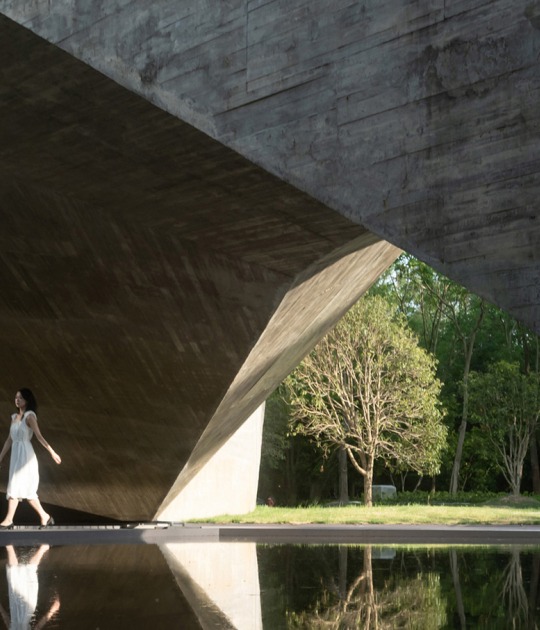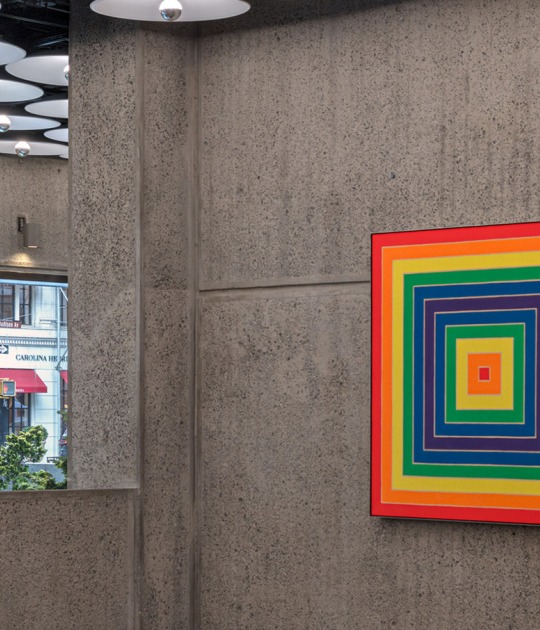Most apartment buildings follow the same pattern that is not identified with the undeniable development of society. The house should be a refuge, a free place that we can mold to our image, not the other way around.
Description of project by BUREAU
The architectural classification that is applied to how an apartment plan is distributed, how its parts are arranged is frequently referred as housing typology: it defines and catalogues common characteristics or types. It is a quite well know concept in architecture, and particularly in spaces dedicated to inhabitation: apartments, houses.
Typologies are usually reflected in plan models, with iterations of room distribution patterns.
Inevitably, in order to apply a certain type of plan to a given situation or context, one needs to decide (in rare cases) or inherit (in most cases) to which kind of living it corresponds to. At this point the exercise becomes quite thorny. Norms and regulations dictate how we navigate into housing typologies and they are fabricated using certain notions of what a household might be and how it should behave in its intimate space. Cultural habits bring in conventions regarding how a family is supposed to look like, and how it is assumed that it will occupy the house spaces.
Thus, the catalogue of possibilities is drastically reduced since, unsurprisingly, the household traditional kit of parts comprehends a heterosexual husband, wife and one or two kids with intimacy spaces ranging from the more “public” as the dining room to the more private as the parents’ room bathroom.
The greatest percentage of apartments and houses around us belong to this hard-to-question model.
In 2018 Apple came up with the memojis, a bit behind his Asian competitors but in a sexier look. Memojis create avatar of ourselves by tracking our facial movements. The idea is that this avatar will learn progressively how to create a catalogue of emotional gestures that would specifically define our digital self. The perversion comes, as Shoshana Zuboff has exposed in her extensive research on Surveillance Capitalism, from a continuously reversed movement: providing our avatar with a series of classifiable emotional facial gestures, we somehow subjugate these gestures to the technological limitations of the app. This going back and forth between our face and the phone screen blurs our power of command to a point where we will probably never really know if we have informed the avatar about our facial emotional possibilities or if its technological capacities have conditioned our smiles.
I guess that the same applies to the typological conditioning of our spaces. We will never know who is at command. But we do know, as architects, designers, that these conditions do not consider diversity. We are forced to work as if every space was addressed to one single category of non-gendered, monolithic households. Who is thus designing our living spaces? What are the unsaid values imposed to housing typologies? Is there a space, in our houses, for companion-species? Does an apartment for a single person respond to the same space organization than one for a family of four? Does it allow appropriation? Flexibility in use? Are the needs of a contemporary family the same as in the past?
MARIA is just an apartment, a place for an occupant that can potentially always sleep in a couch, live with a dog, cook on the balcony, eat on the floor, read in the bathroom, stand on the kitchen counter, and decide that she does not need to catalogue her multiple, rich and diverse everyday gestures and usage rituals to create an avatar of herself. MARIA is a disconnected physical space waiting to be inhabited in the richest way possible, without prejudices and directed ways of inhabitation. As a space, MARIA has an undefined sexual identity.































































