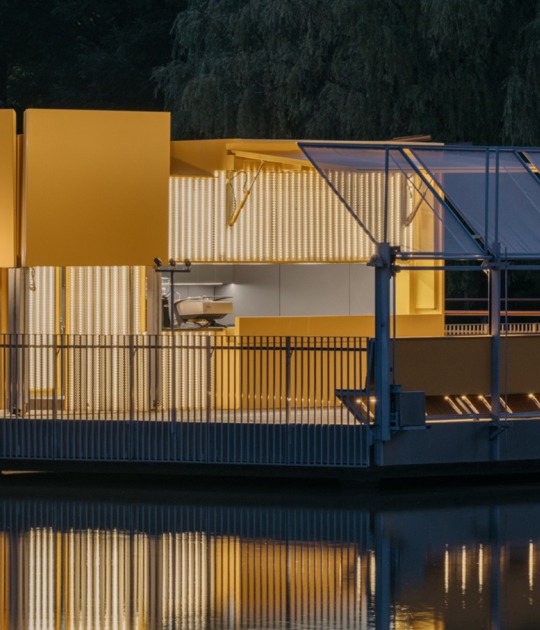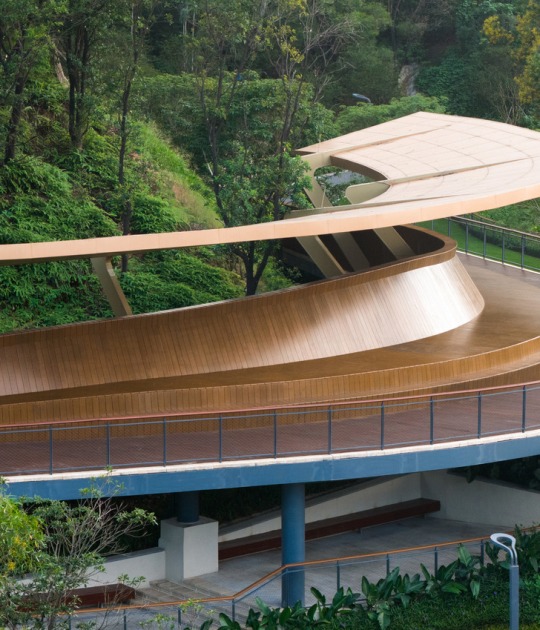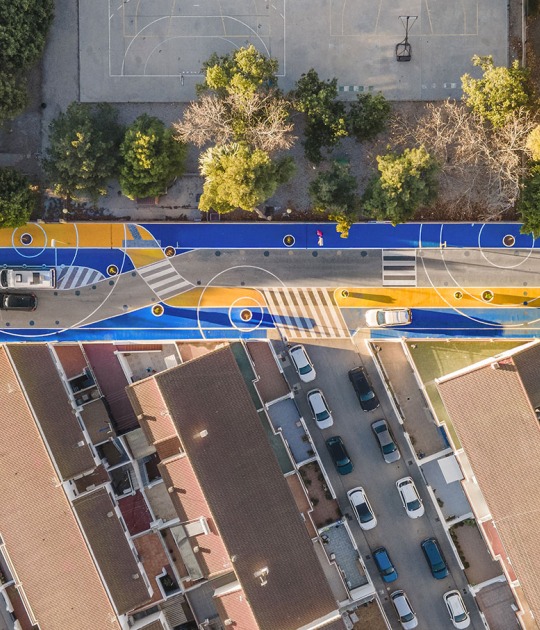With this precedent, it can be seen that the entire garden of Mr. Barrett is marked by architectural moments: platforms, benches, lighting, a parking deck, a slightly raised orchard, and a sauna.
Project description by BUREAU
There is a vast private and beautiful site, a plot on the Leman Lake, looking towards the majestic Alps. The fictional character that we have called to invest our site is Mr. Barrett, the particular caretaker of the 1963 Joseph Losey’s film The Servant.
The primary purpose of this private commission was to design a garden that, during its realization, started to dialogue with a second intervention on the same plot, the renovation of a chalet, Mr. Barrett’s house. The garden presents some sort of spatial contrast with the house; as much as the interior of the chalet is vertical, “sectional” and quite modest in its dimensions, the garden offers an experience of diverse open horizontal areas delicately enclosed by plants.
The garden, a place where to live outside with very different atmospheres, is thought as gradient flow towards the horizontality of the lake waters.
The chalet opens the sequence, with its vernacular and introverted character. In front of it, orientated to the west, the prairie is an intimate and rather enclosed space that evolves around an important and impressive existing walnut tree. This part of the garden very simply leaves space for the tree. With some border planting, it aims to create with time a feeling of green interiority. The main house articulates the two parts and turns to the east garden, which develops a rather low planting strategy and generously opens to the magnificent view towards the shore and the final moment, the platform on the lake. A certain heaviness of the existing architecture (chalet and main house) is lighten by the experience of the garden.
The whole garden is punctuated by architectural moments: platforms, benches, lighting, a cover, a slightly elevated vegetable garden and a sauna. All of these elements have been treated with delicacy and a structural care to establish a special relation to the ground and to the planted garden, some of them floating over the plants in order to always offer a long-distance view to the mountains.
The general design strategy is formally inspired by the Cavanelas garden of Roberto Burle Marx, concentrating plant groups, colors and atmospheres within rounded surfaces. This approach creates different scales and scenes of colors, flowers, wild planting and a meandering experience as well as a general comprehension of the garden. As in the relations between Burle Marx’s and Niemeyer’s architecture in the Cavanelas’ example, the architectural elements’ geometry contrasts with the floral rounded shape ensembles.



































































