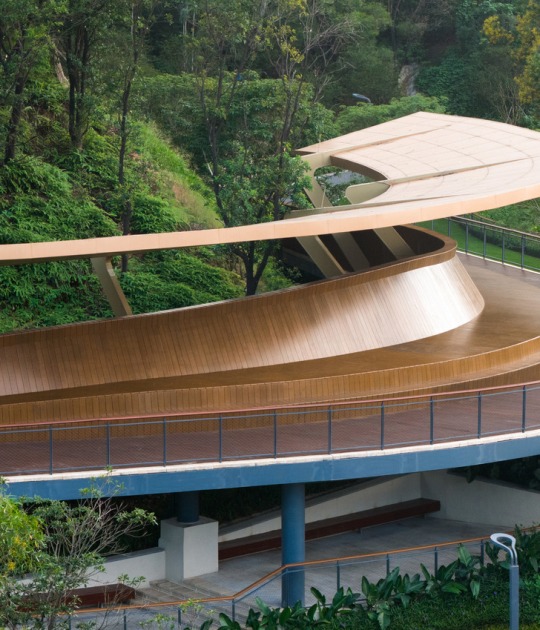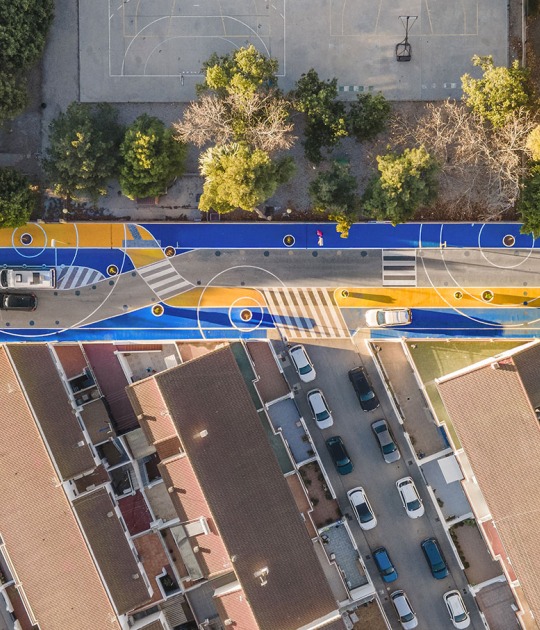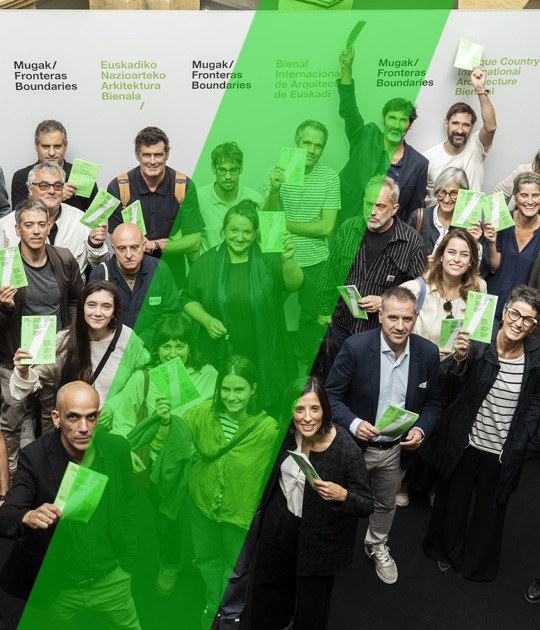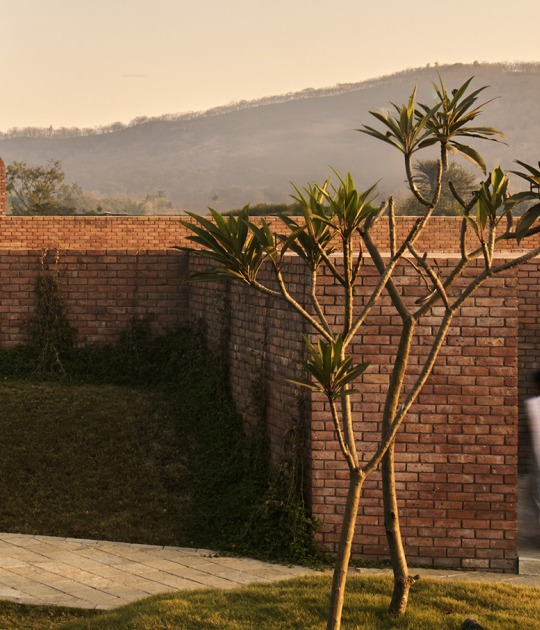The ‘Spirulina Fountain’, designed by Bureau A, is a project a halfway between folly pavilion and the intense production basins of blue-green algae, a hybrid, fusing with the idea on contemplative italian gardens of the 16th century.
Description of the project by Bureau A
The Spirulina Fountain displaces the culture of landscape architecture and gardening towards contemporary issues of land and urban farming in restrained areas. The fountain constitutes a hybrid, fusing the production basins of the intense blue-green algae with contemplative Italian gardens of the 16th century. More specifically, the form and dimensions of the fountain quotes the water cascades of the Villa Aldobrandini built in 1550 in Frascati, 20 km southeast of Rome.
The Spirulina alga is a nutritional plant without equivalent. Usually developed and consumed as an alimentary complement, the “blue algae” – as it was anciently named - is industrially cultivated in many countries where agriculture is difficult and fertile lands are scarce. The cyanobacteria are composed of arthrospira bacteria and are one of the only vegetable protein source containing all amino acids as well as numerous vitamins and antioxidants.
In the culture of the picturesque and romanticism, the folly pavilions referred and sometimes quoted built and natural phenomena to compose their architecture. Scales and forms were deformed, adapted freely to articulate the views of specific landscape compositions. The Spirulina Fountain, similarly, is installed in a birch forest located in a public park of Geneva and dialogues with the context and historical references as a much as it generates food. It functions both as a garden folly and a spirulina production centre.
Text.- Bureau A
CREDITS. DATA SHEET.-
Project.- Bureau A.
Construction work.- Professional construction training center (CFPC), Ivan Denkinger, Luc Tissot, and students from atelier AFP (carpentry).
Plants (English / Latin).- Spirulina – Arthrospira platensis.










































