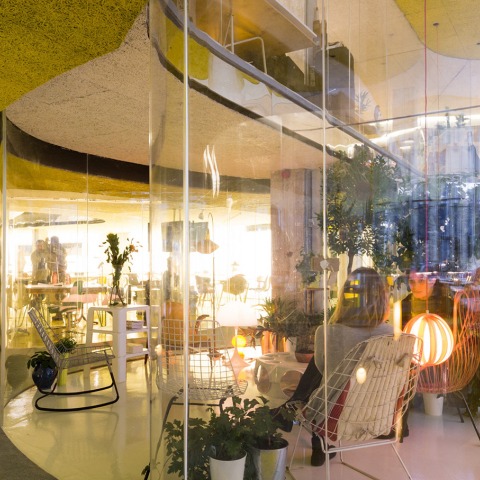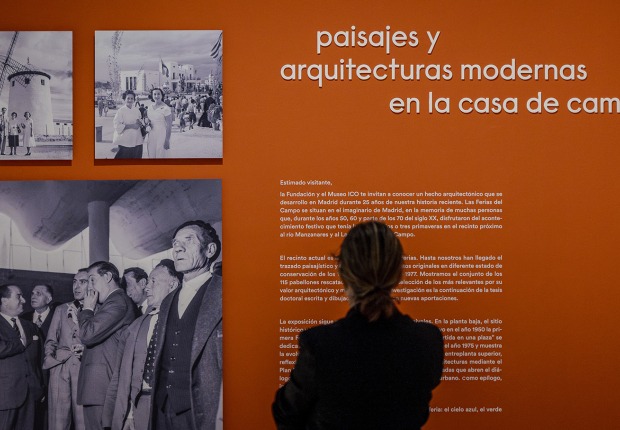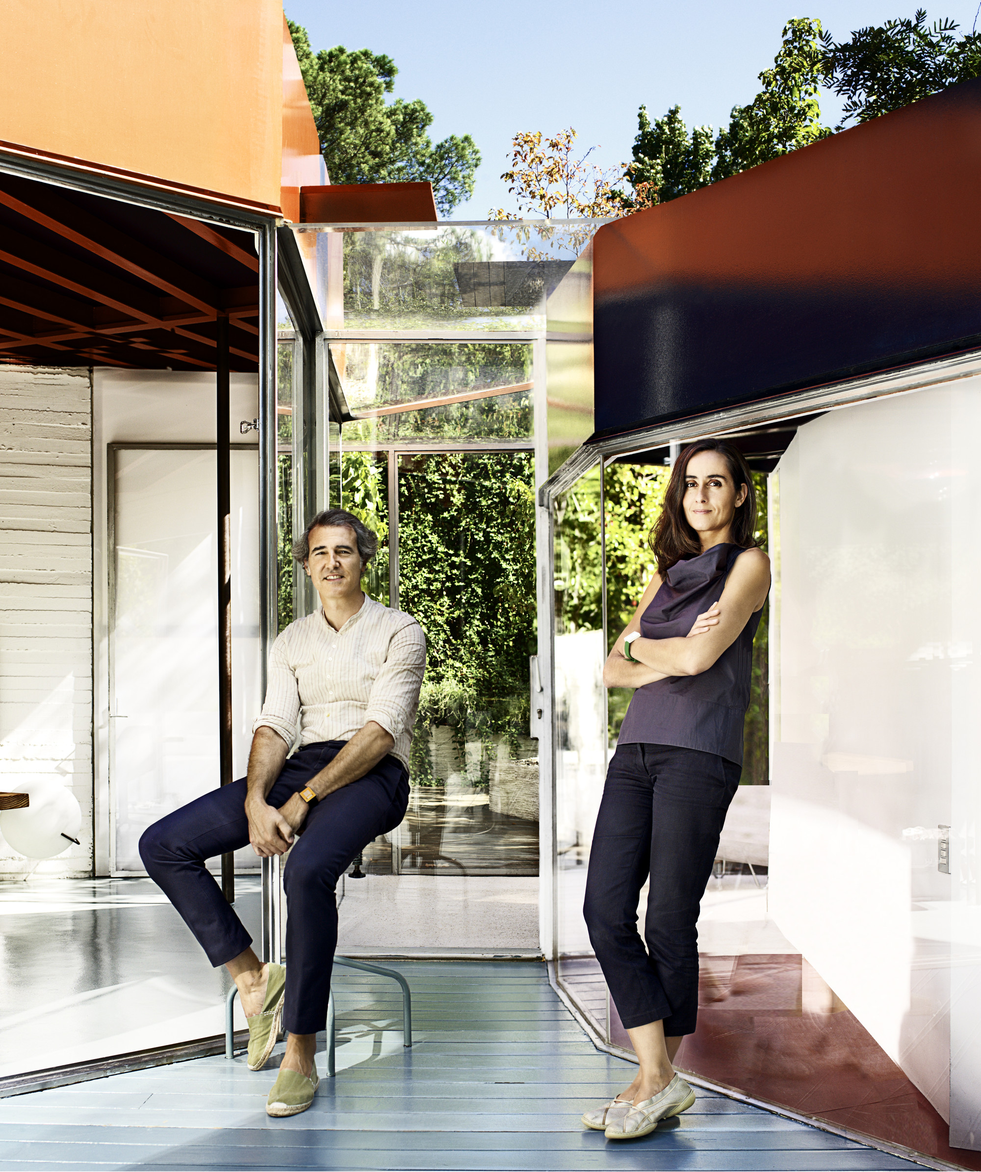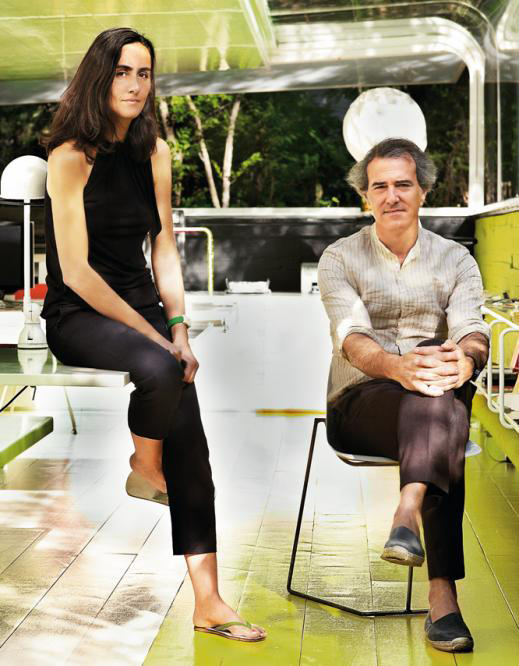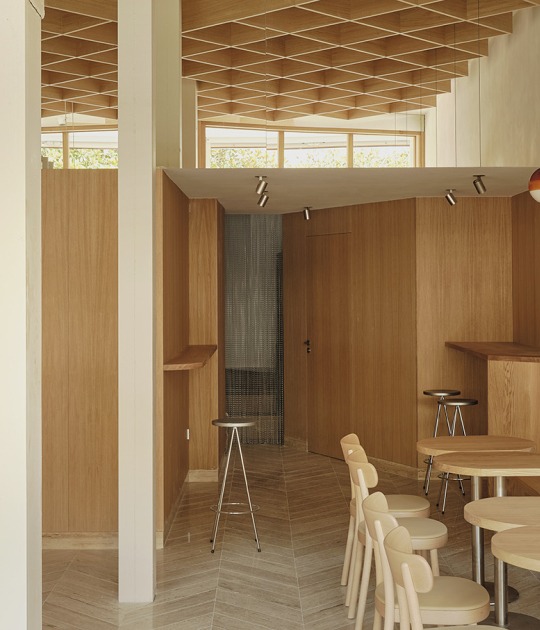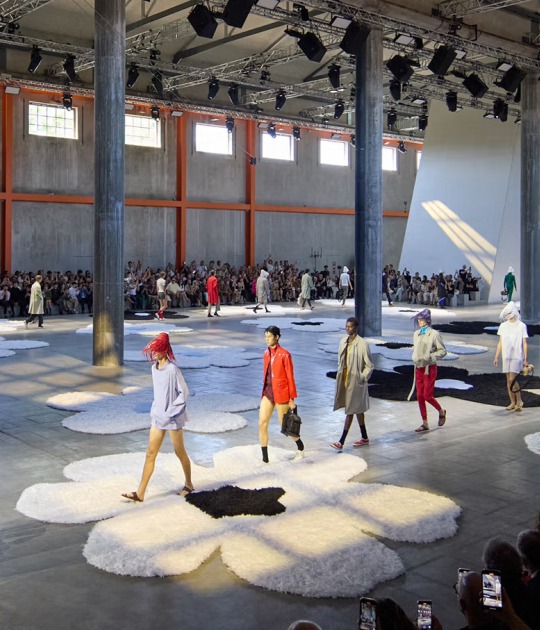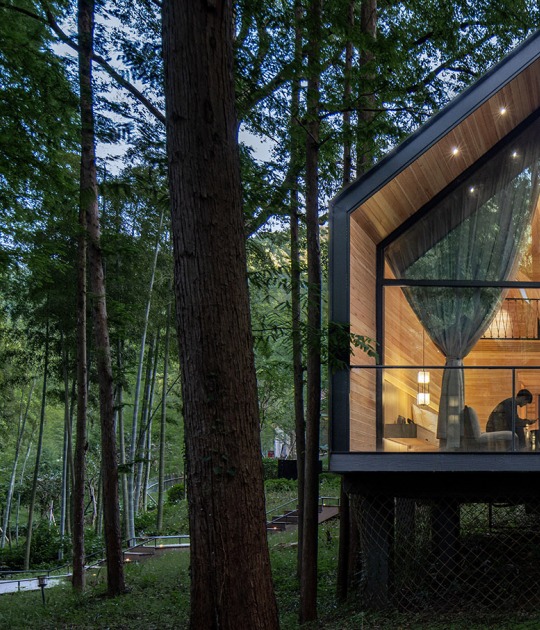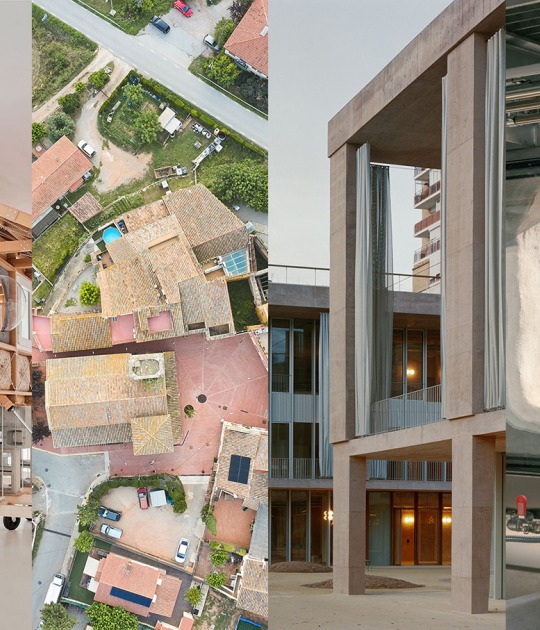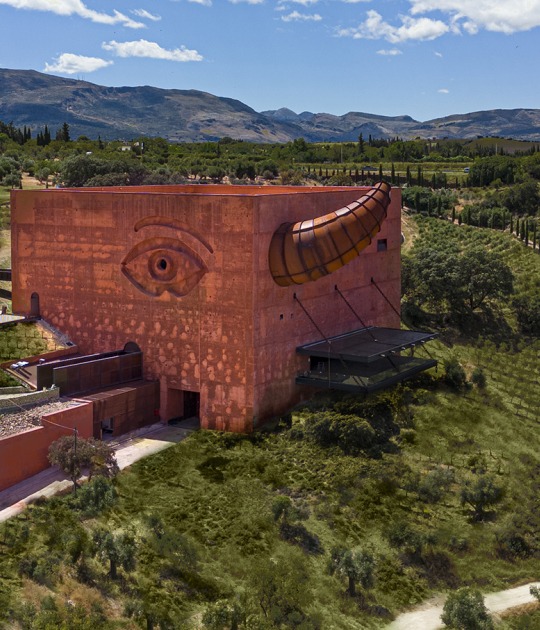Selgas Cano, the spanish architects team composed by José Selgas and Lucía Cano, which has been recently choosen as the design team of what will be the 2015 Serpentine Pavilion, present us a new workspace for Second Home in the northern area of London, which will be their first project in the UK.
As Rowan Moore says for The Guardian, the italian group Superstudio proposed in the 1960 decade a world without architecture, where people connect themselves into an infinite grid with different essential services. They could never have thought how this utopia have come true through new technologies as Wi-Fi, 3G or another digital services.
Selgas Cano's proposal for the new workspace for Second Home looks a bit like what could have been this space that Superstudio proposed, a fluent and continuos space with different points for working.
The presence of the proposal in the two first floors of the pre-existing building is reflected through the breaking of the façade. The original one is a vertical brick wall with different glass openings which is curved in the ground floor for housing what will be the coffe of this new workspace.
The workspace is configurated in two different floors visually connected through double-height floors. The project is based in an organic, fluent and curved geometry, which enable to create a difference between communication and working spaces, everything with a both colourfull and atractive palette of colours which estimulate to everyone who enter into the building.
A high number of pots with every kind of sizes fill the curved corners of the transparent walls which are used to divide the working space from the communication ones. This inner vegetation is an important point in the design with another colour more in the already flashy palette of colours.
CREDITS. DATA SHEET.-
Architect.- José Selgas and Lucia Cano (selgascano).
Collaborator's architects.- Paolo Tringali, Víctor Jiménez, Bárbara Bardín, María Levene and Inés Olavarrieta.
Client.- Second Home.
Location.- 68-80 Hanbury Street, London E1 5JL, United Kingdom.
Date.- Enero 2014 (beginning), noviembre 2014 (completion).
Surface.- 2.400 sqm.
Budget.- Jackson Coles.
Construction direction.- OD GroupIngenieros.
Structures.- TibbaldsFurniture.
Design.- Selgascano/Secondhand design furniture.
Materials.- Structure.-Existing concrete building structure and steel frame construction. Partitions.- Acrylic, structural hardwood plywood and plasterboard partitions. Finishes.- Corrugated walls, epoxi paint, Oregon pine, wool carpet, wood wool ceiling panels.
