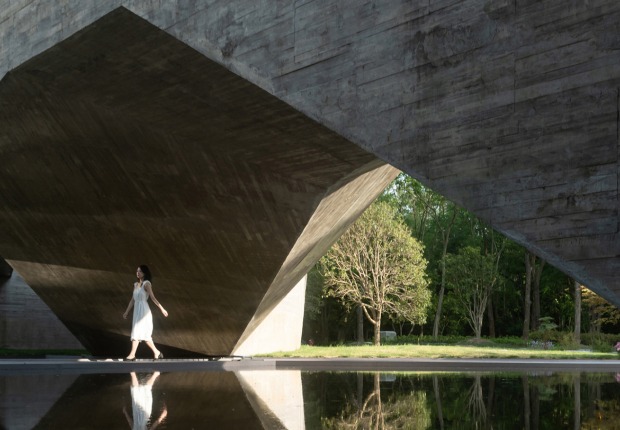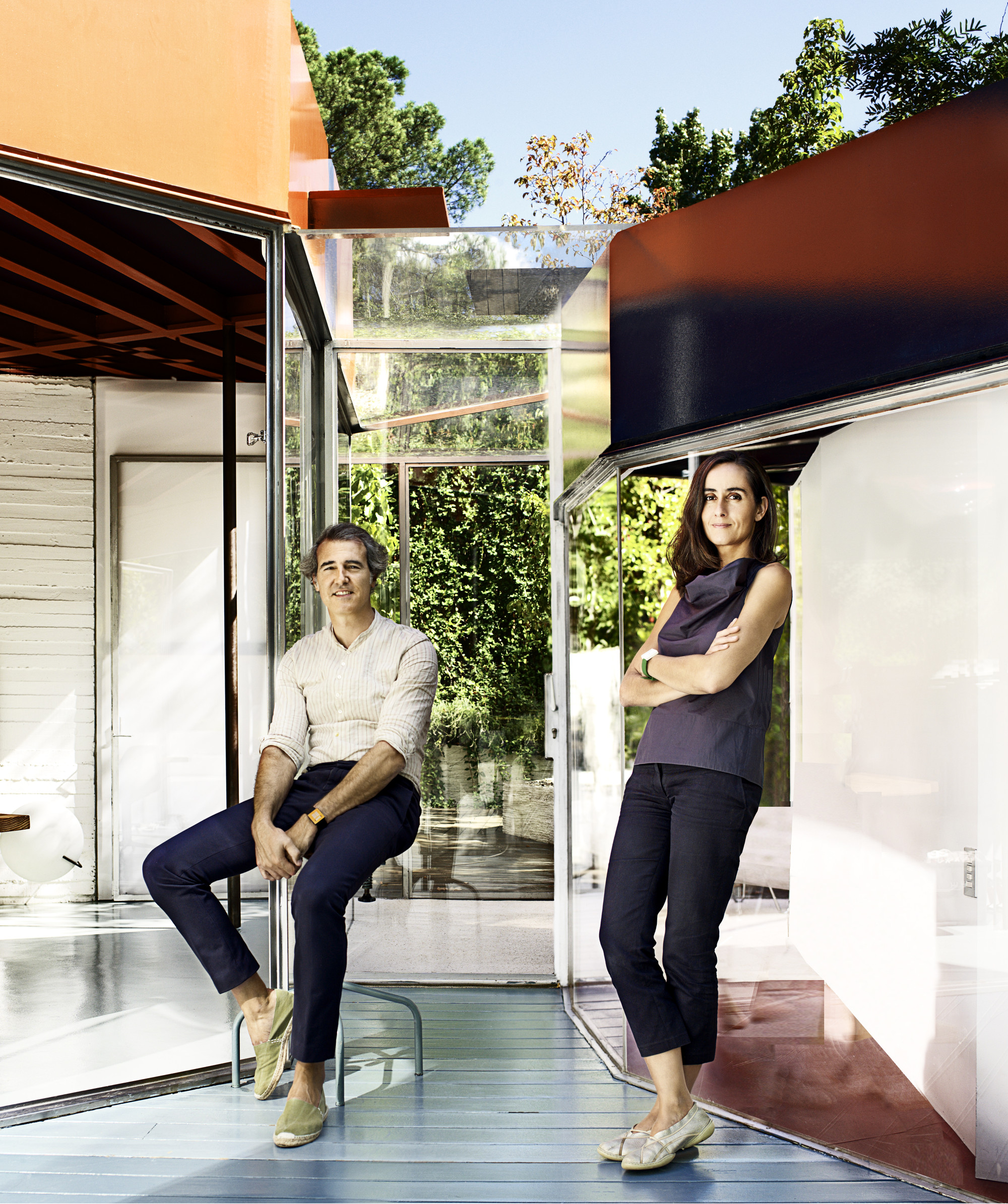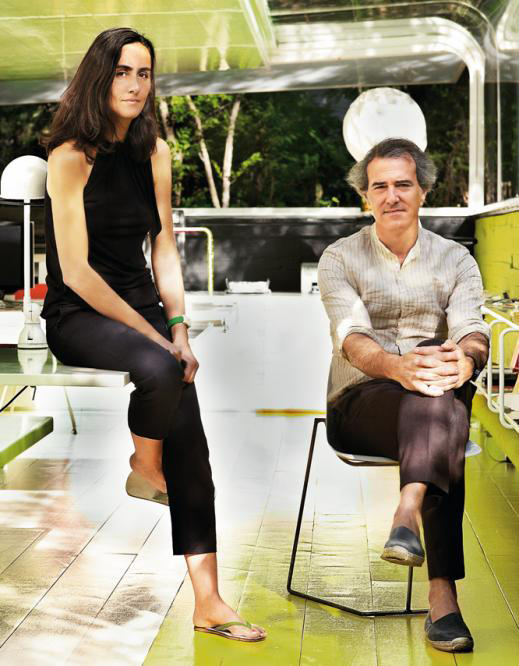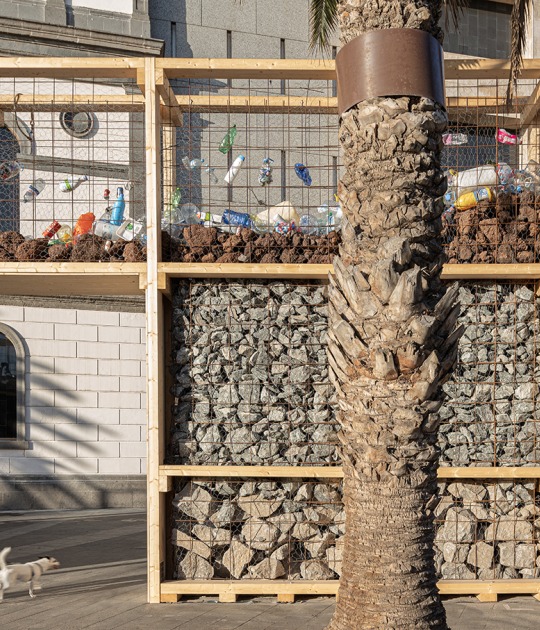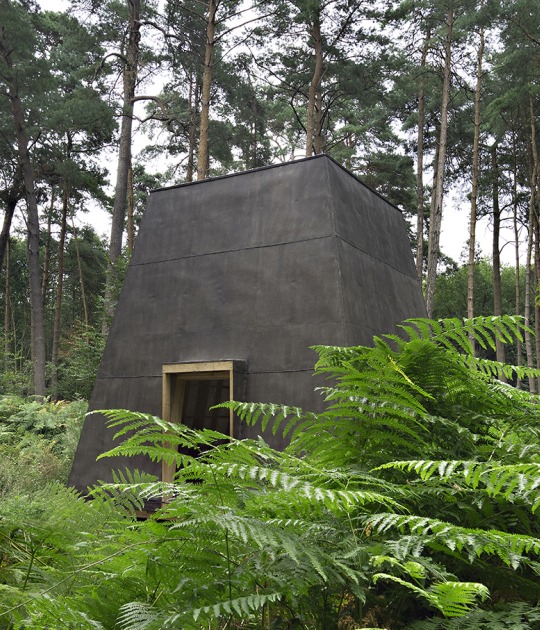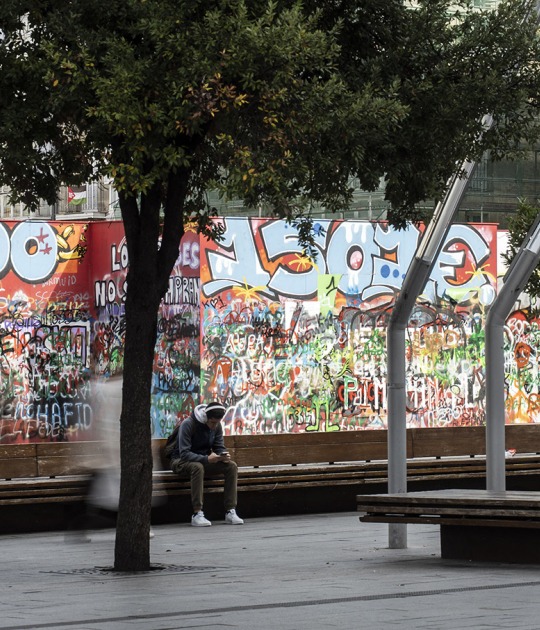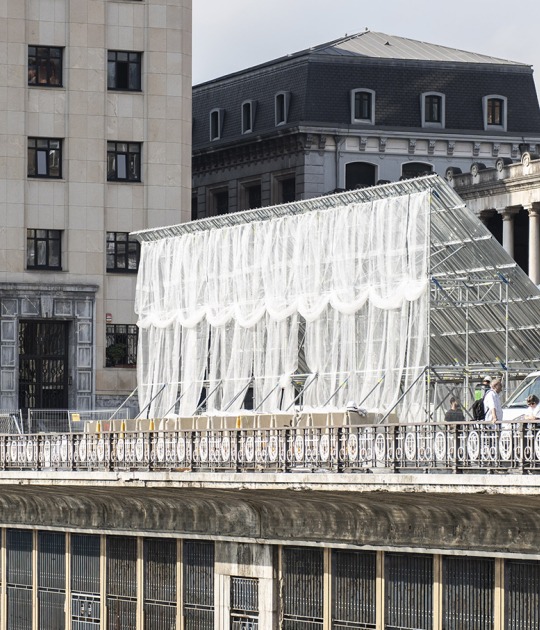Serpentine Galleries announces that Spanish architects SelgasCano will design the 15th Serpentine Pavilion. The award-winning studio, headed by José Selgas and Lucía Cano, is the first Spanish architecture practice to be asked to design the temporary Pavilion on the Serpentine’s lawn in London’s Kensington Gardens. In keeping with the criteria of the scheme, this will be the studio’s first new structure in the UK, with plans set to be revealed in February 2015.
SelgasCano’s design follows Smiljan Radić’s Pavilion in 2014, which was likened by many to a spaceship resting on Neolithic stones. Previous architects include Sou Fujimoto, 2013; Herzog & de Meuron and Ai Weiwei, 2012; Peter Zumthor, 2011; Frank Gehry, 2008; Rem Koolhaas and Cecil Balmond, with Arup, 2006; Oscar Niemeyer, 2003; Daniel Libeskind with Arup, 2001; and Zaha Hadid, who designed the inaugural Pavilion in 2000.
As with previous Pavilion commissions, the brief is to design a flexible, multi-purpose social space with a café that is open to all throughout the summer. While the architects have yet to submit plans, previous projects – such as the amorphous Plasencia Auditorium and Congress Centre, Cáceres; the light filled harbour-side structure of El ‘B’, Cartagena Auditorium and Congress Centre; the playful floating shapes of Mérida Factory Youth Movement; and the subterranean Office in the Woods – offer clues as to the direction they may take with this iconic commission. SelgasCano’s work is characterised by a use of synthetic materials and new technologies, often rarely applied to architecture. Taking inspiration from Luis Barragan and Richard Rogers, the architects use distinctive colours and references to nature throughout their designs. Their belief that architecture is secondary to nature also informs the design course on Nature and Climatology that they teach at the Massachusetts Institute of Technology and their work on the Educational and Medical Pavilion in Turkana, Kenya.
AECOM will provide once again the engineering and technical design services. Although designs will not be revealed until February, SelgasCano had this to say about designing the pavilion:
This is an amazing and unique opportunity to work in a Royal Garden in the centre of London. Both aspects, ‘Garden’ and ‘London’, are very important for us in the development of this project. We are in the middle of a garden, a ‘Royal’ garden indeed, once divided in two and separated by a Serpentine. That garden clings in the middle of London. Garden and London (which best defines London?) will be the elements to show and develop in the Pavilion. For that we are going to use only one material as a canvas for both: the Transparency. That ‘material’ has to be explored in all its structural possibilities, avoiding any other secondary material that supports it, and the most advanced technologies will be needed to be employed to accomplish that transparency. A good definition for the pavilion can be taken from J. M. Barrie: it aims to be as a ‘Betwixt-and-Between’.”
Where.- Serpentine Gallery. Kensington Gardens. London W2 3XA. UK
When.- 26 June to 18 October 2015.











