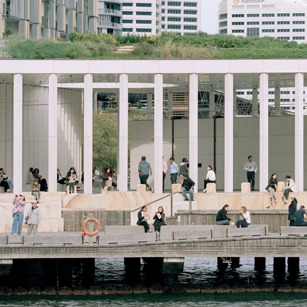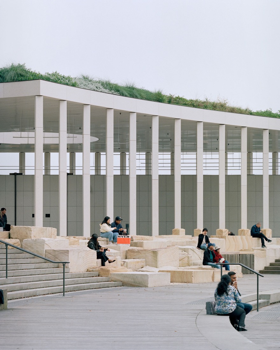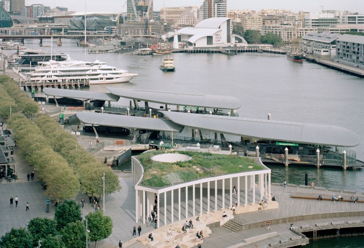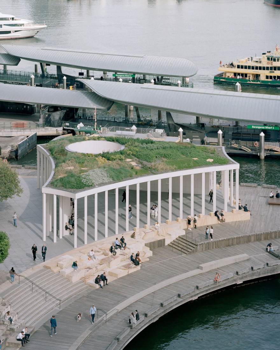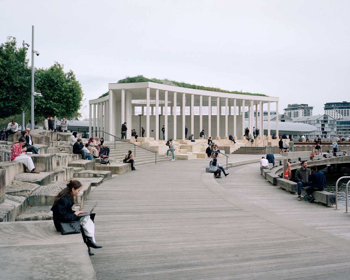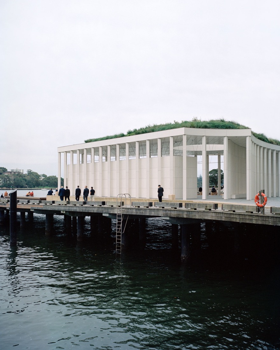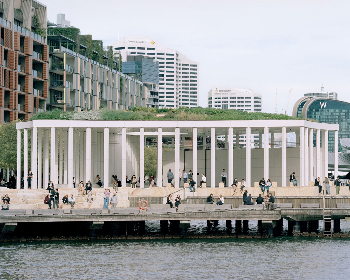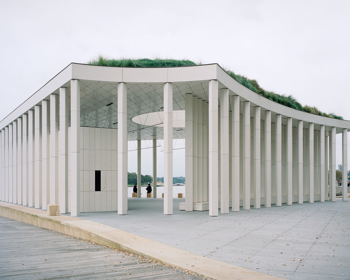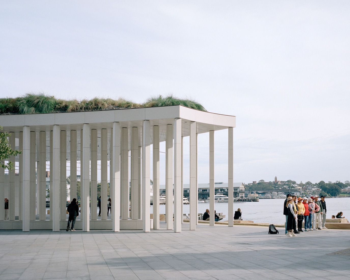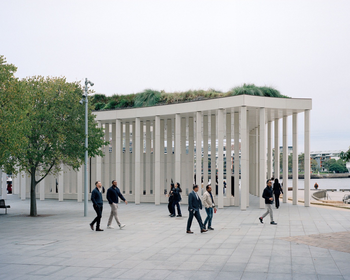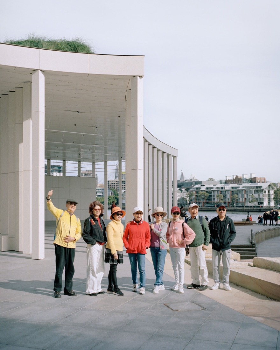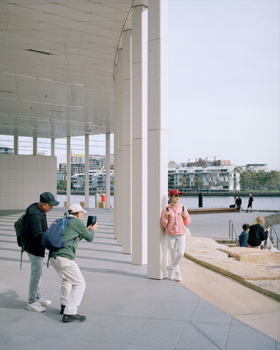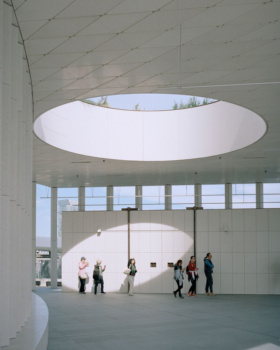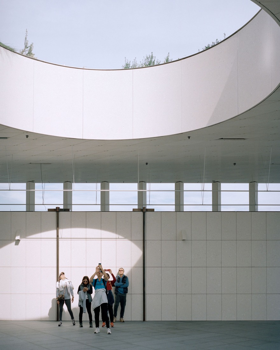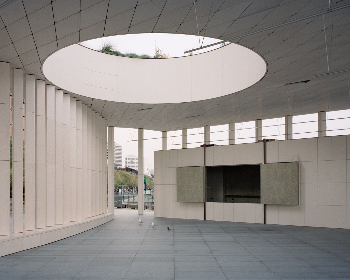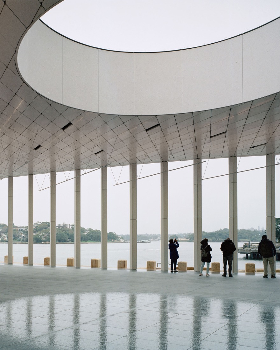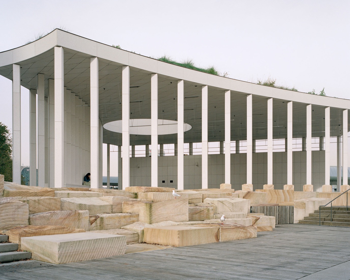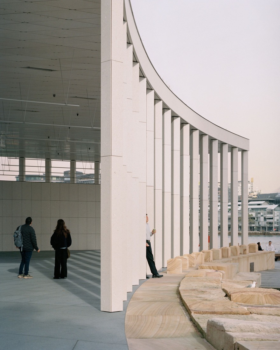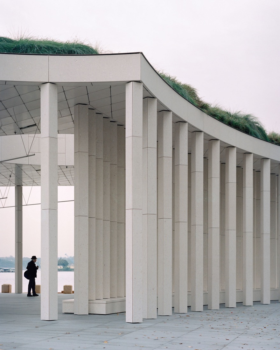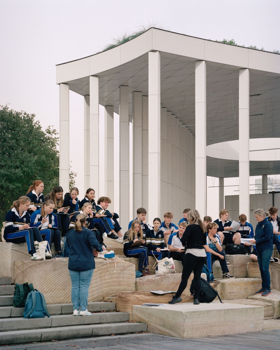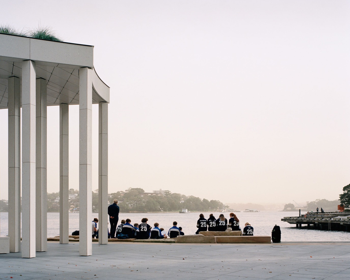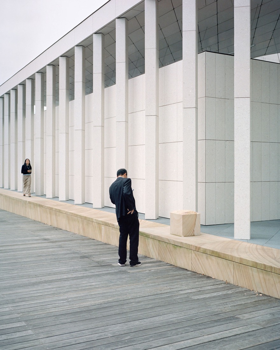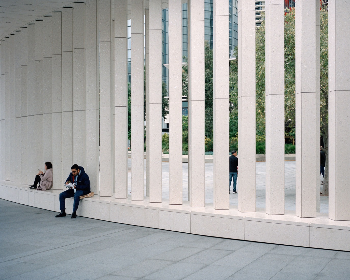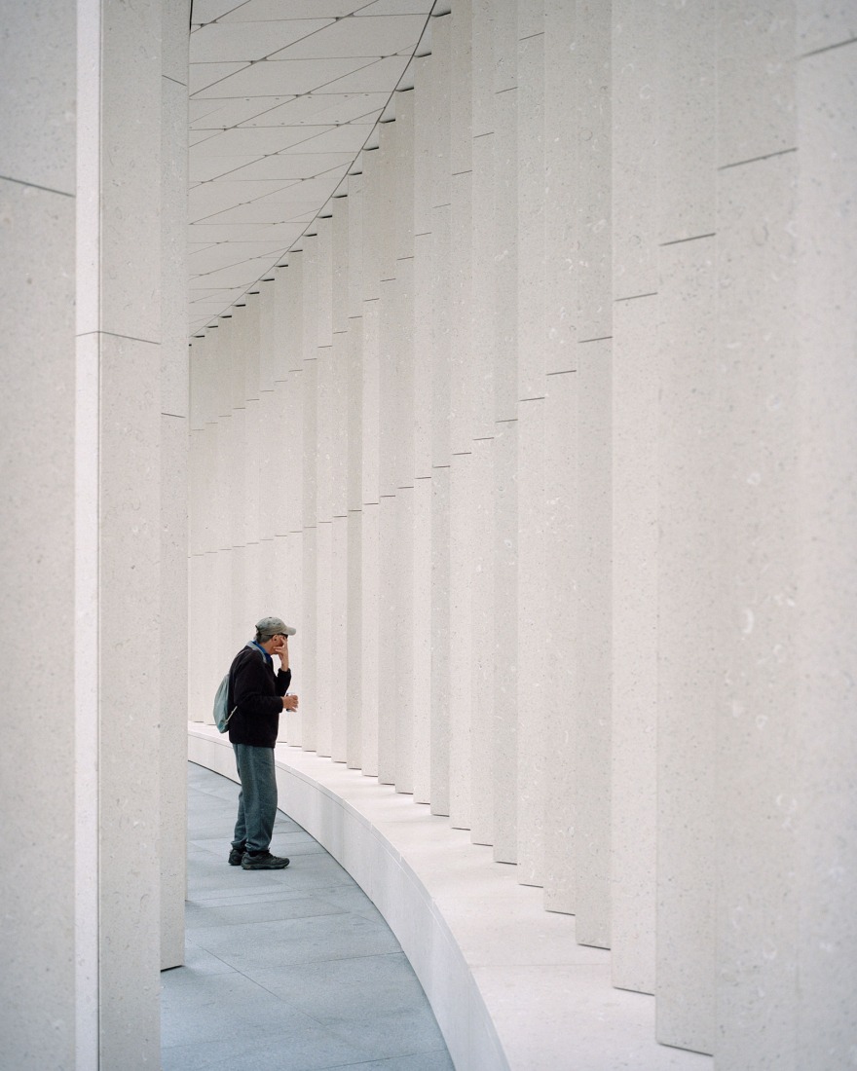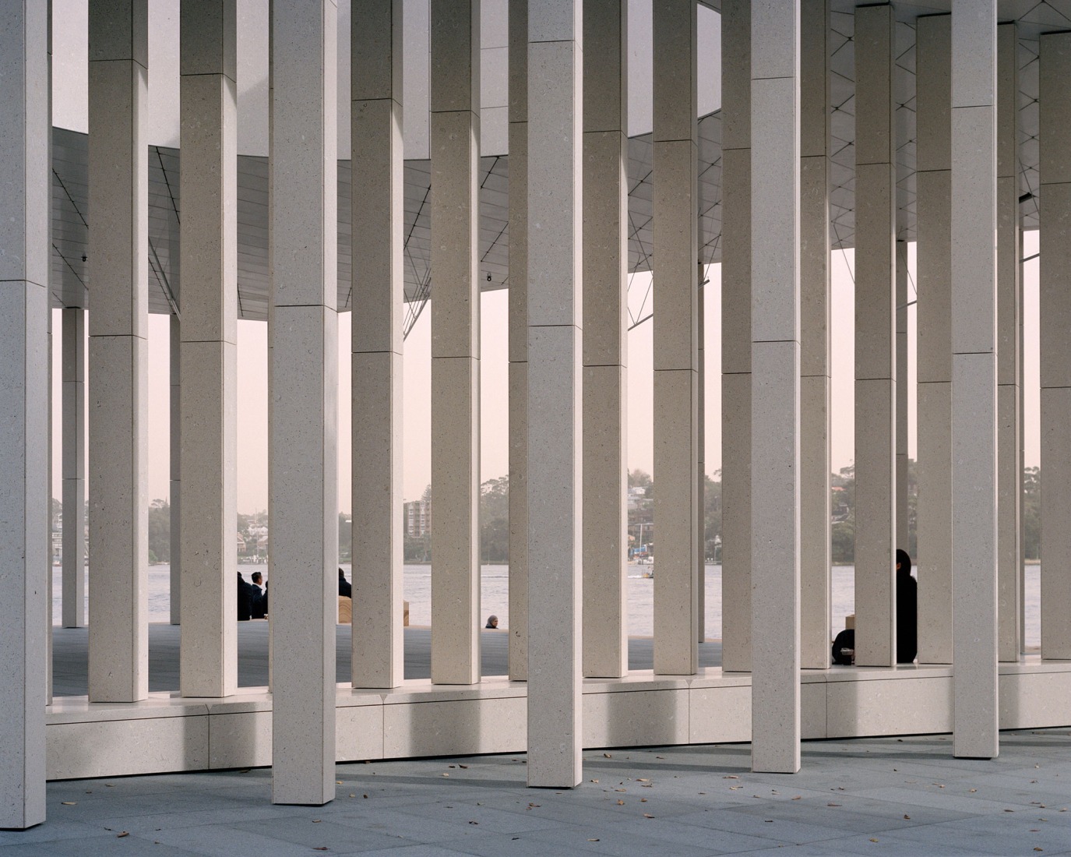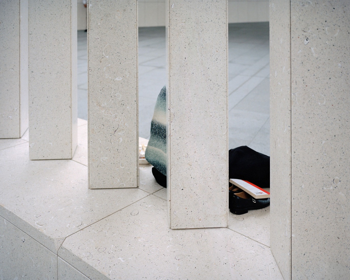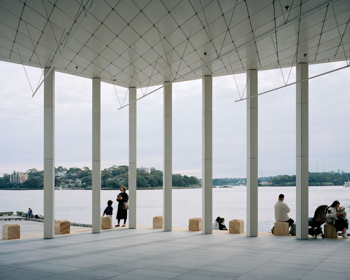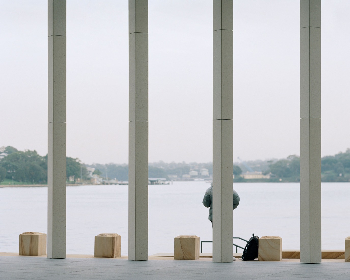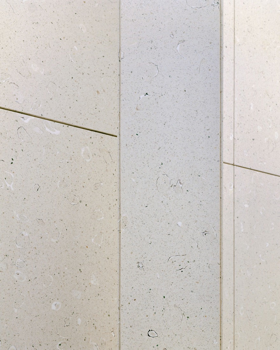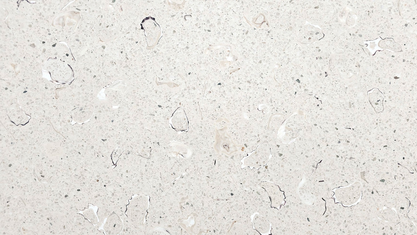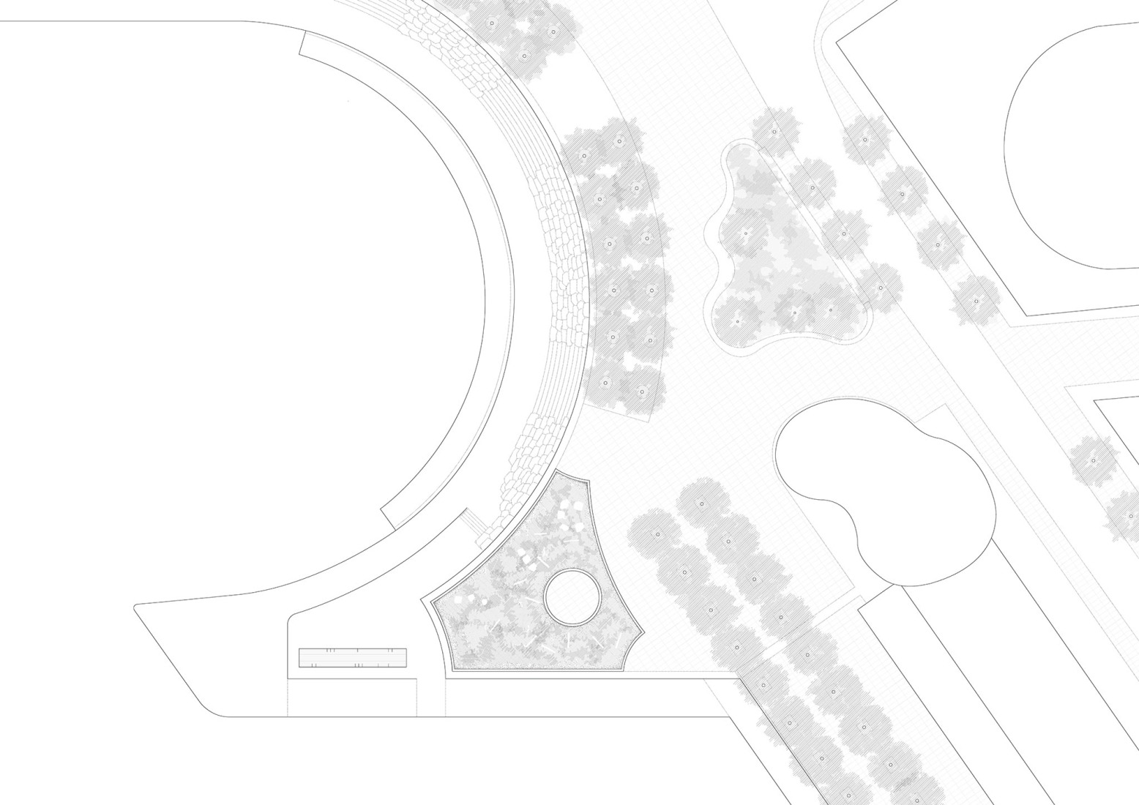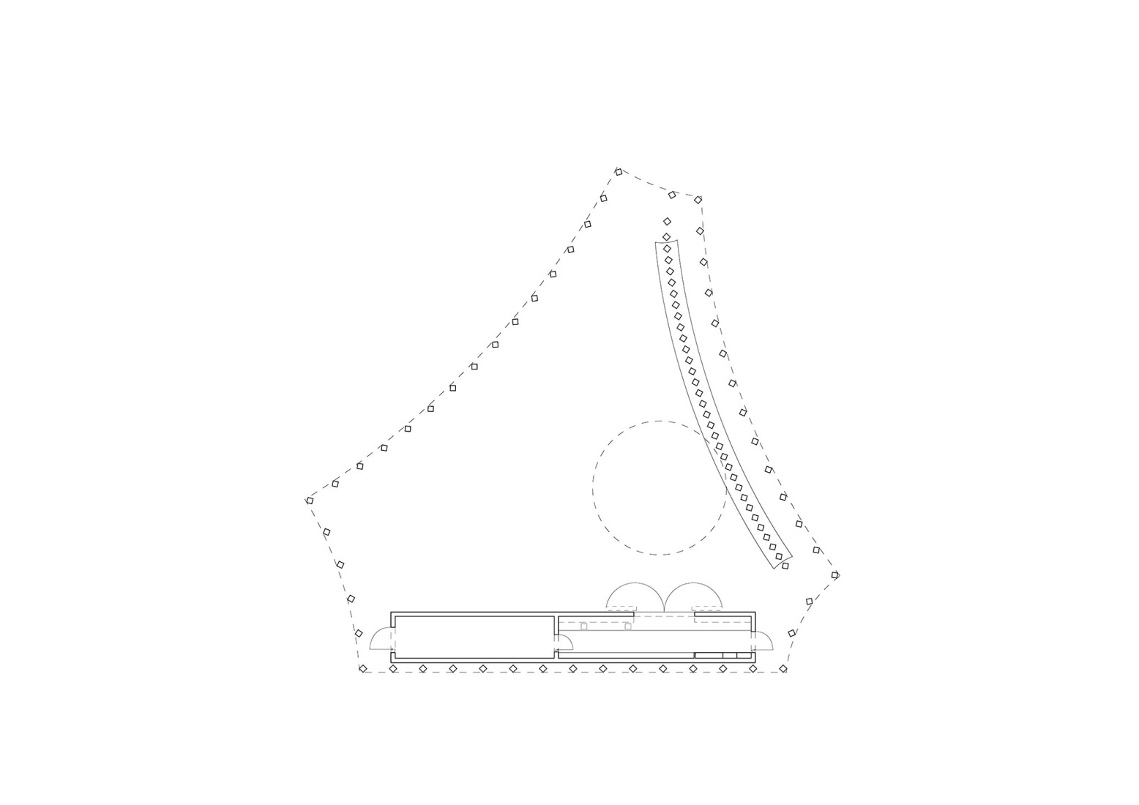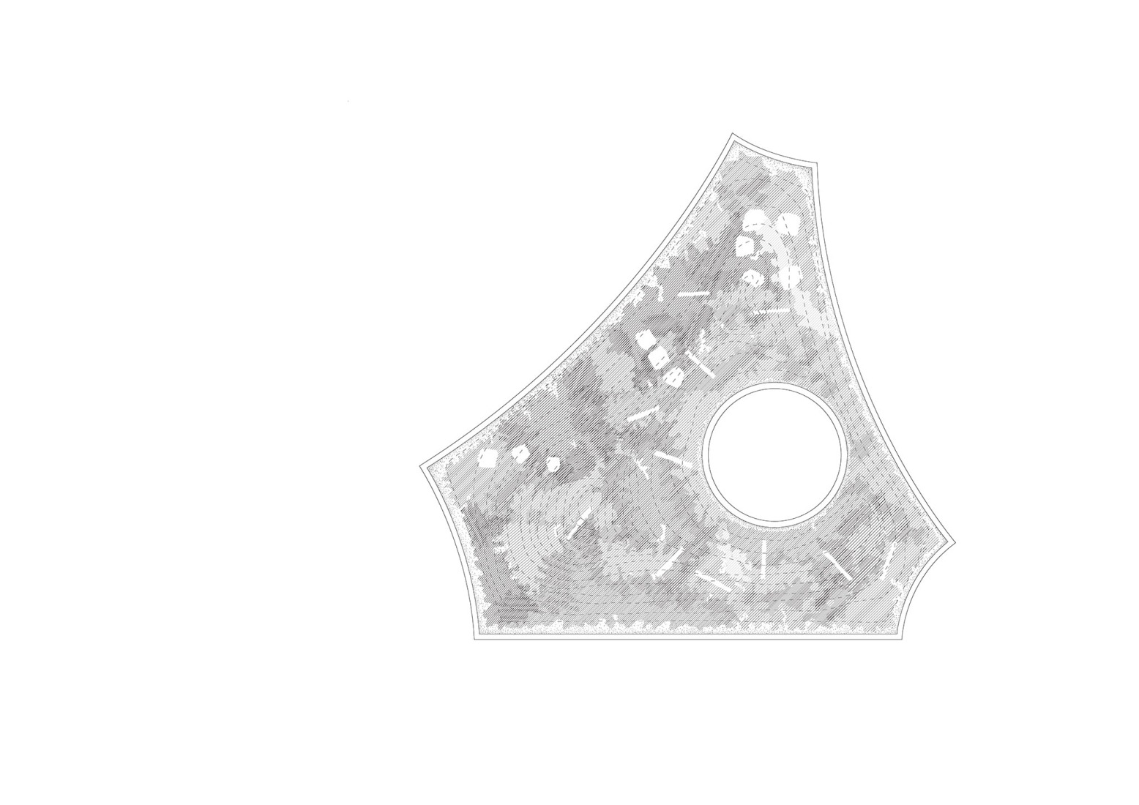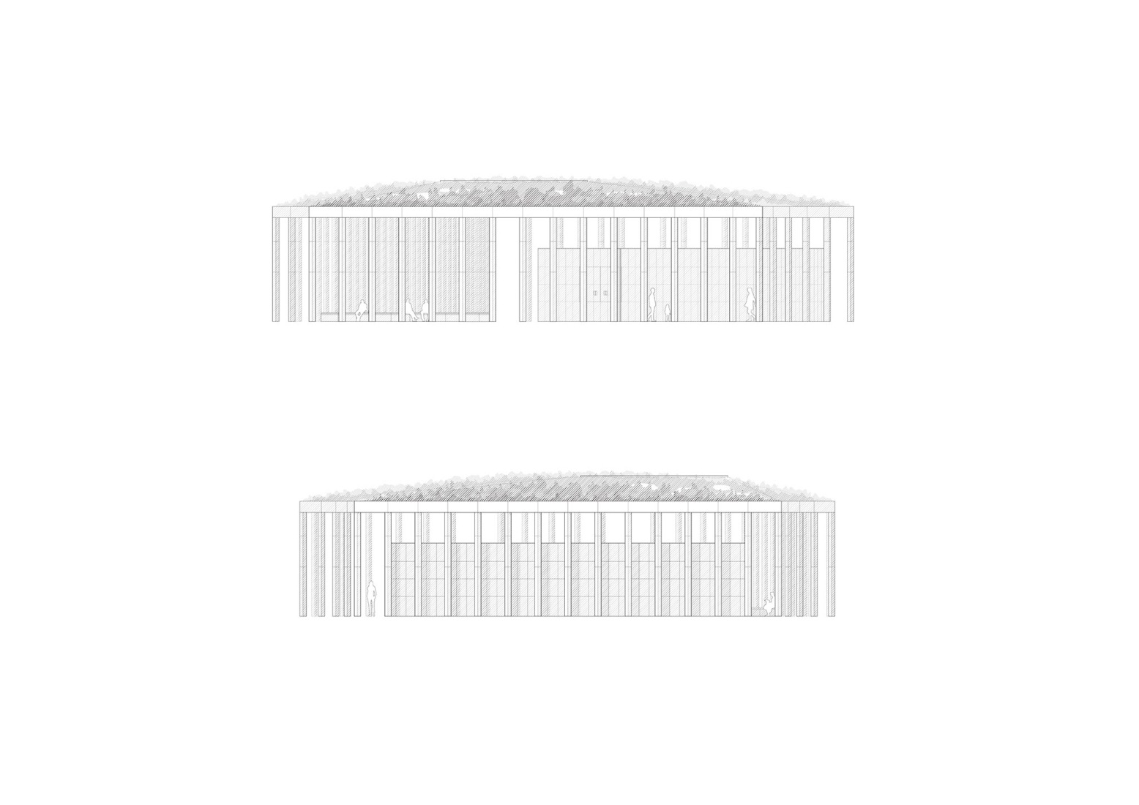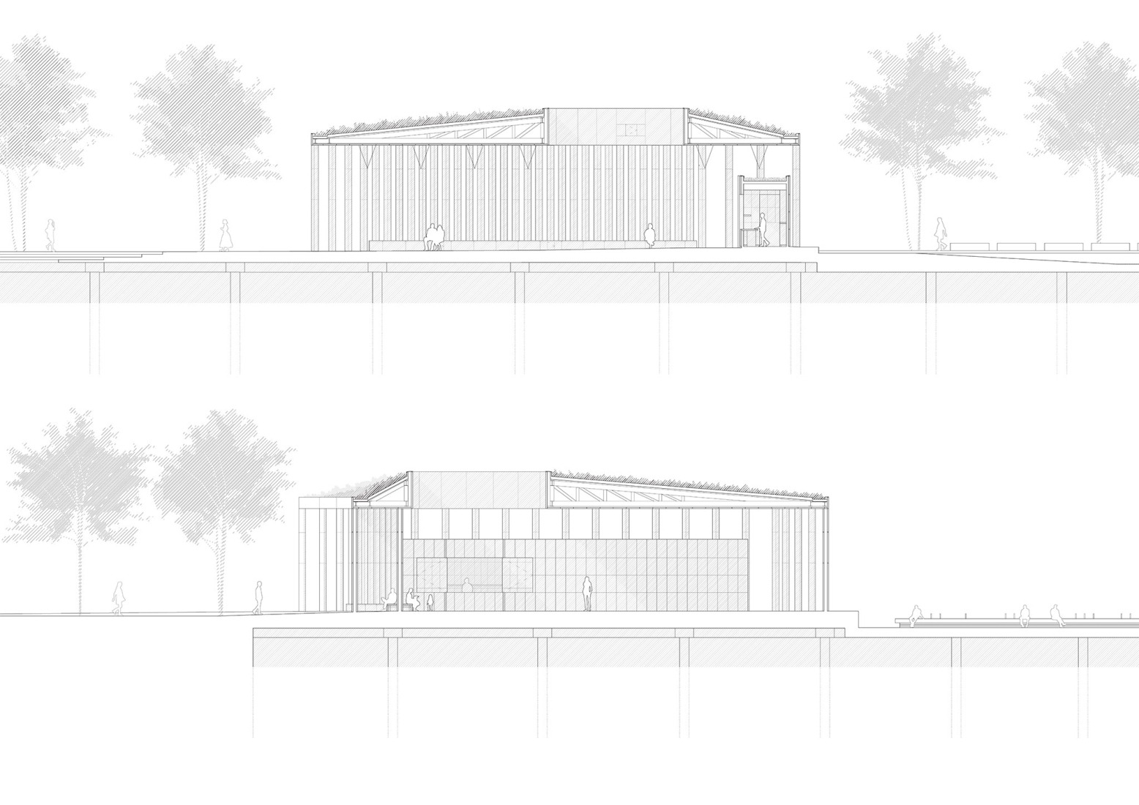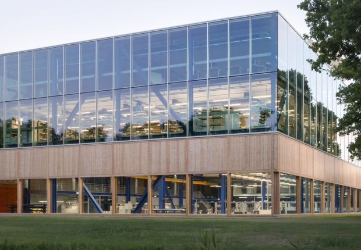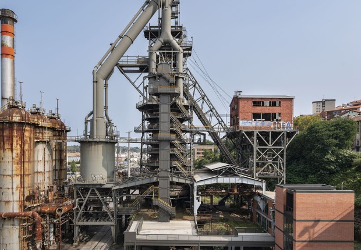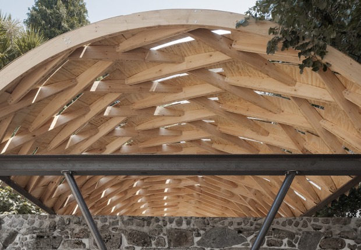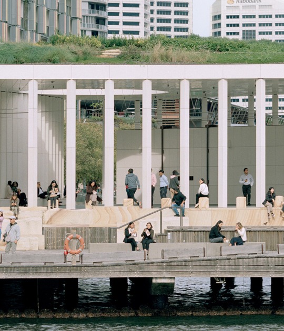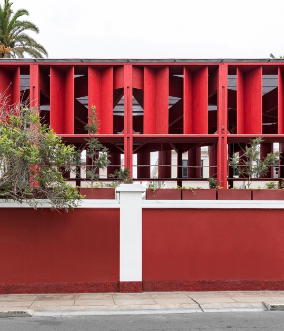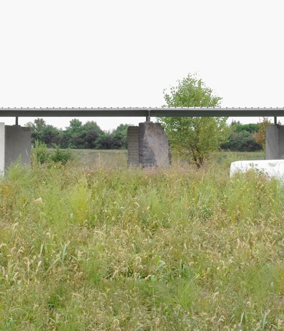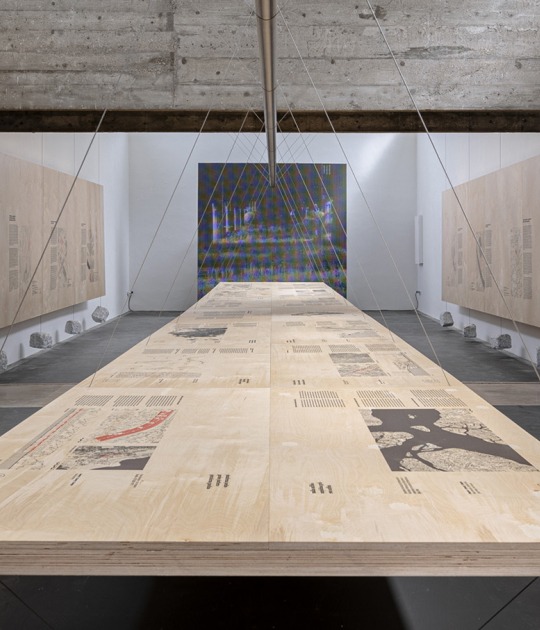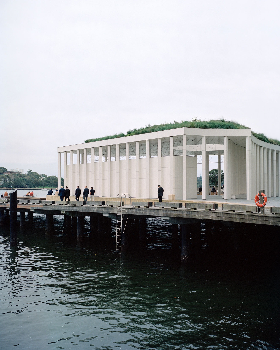
On the exterior, the skin surrounding the Wharf Pavilion, designed by Peter Besley and Jessica Spresser, uses a specially developed material: Sydney rock oysters combined with various recycled aggregates, resulting in the image of a building that blends harmoniously into its site.
Inside, the combination of 86 columns allows for a large span, with roof trusses designed around a large oculus that seeks to balance interior and exterior natural light. A laminated timber platform supports the landscaped roof, composed of endemic plants, sandstone, and hollow logs typical of the surrounding headlands that attract native insects and birds. Through its morphology and materiality, the Wharf Pavilion evokes the earth, sea, and sky.
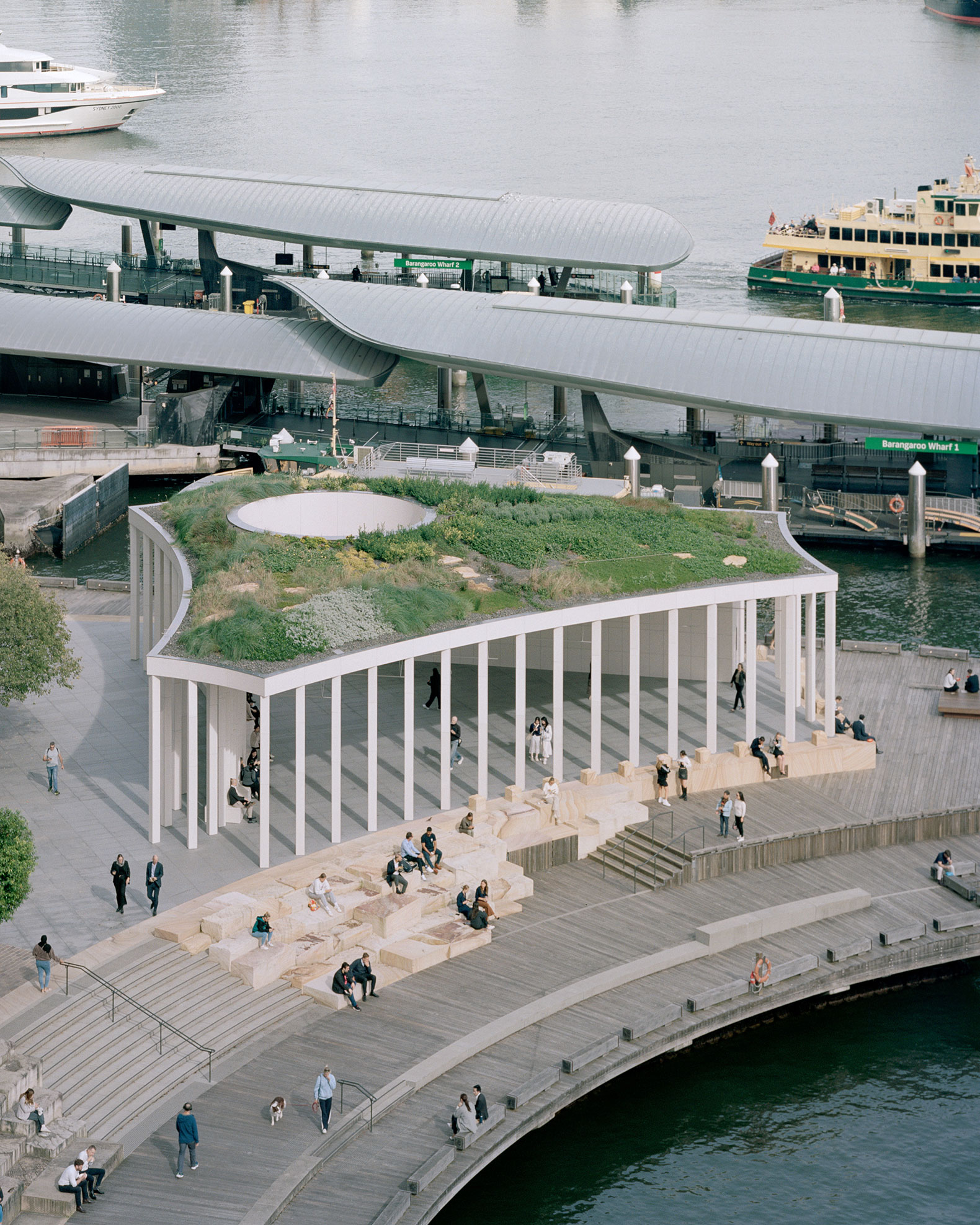
Pier Pavilion by Besley & Spresser. Photograph by Rory Gardiner.
Project description by Besley & Spresser
Won in national competition in 2020, the Pier Pavilion is a new permanent civic pavilion on Sydney Harbour.
The building functions as a host for special events and as a place of public repose to take in harbour views and enjoy the public realm. The site forms part of a wider harbourside regeneration effort focussing on the western edge of Sydney’s city centre in Barangaroo. The Pier Pavilion references land, sea and sky through its various formal and material components.

The plan responds to the geometry of coves and peninsulas which characterises Sydney Harbour. A complex play of columns supports a landscape roof and variously screens and modulates internal and external spaces. A circle of light from a large roof oculus roams across the ground and double colonnade, balancing internal and external daylighting. Inside the Pavilion is a second, freestanding building housing a servery with bar, store and technical area which supports events.
The envelope of the Pier Pavilion is made of “oyster terrazzo”, a material specially formulated for the project by Besley & Spresser combining whole Sydney Rock Oyster shells with a variety of recycled aggregates. A year in mix experimentation and testing, the resultant material when honed expresses the distinctive and variegated forms of the shell across its face. The oyster terrazzo material ties the building to its site where these oysters have flourished for millenia, and connects to long traditions in architecture of materiality and ornament. Nearly half a million oyster shells were recycled and used in the construction, which would otherwise have been committed to landfill.
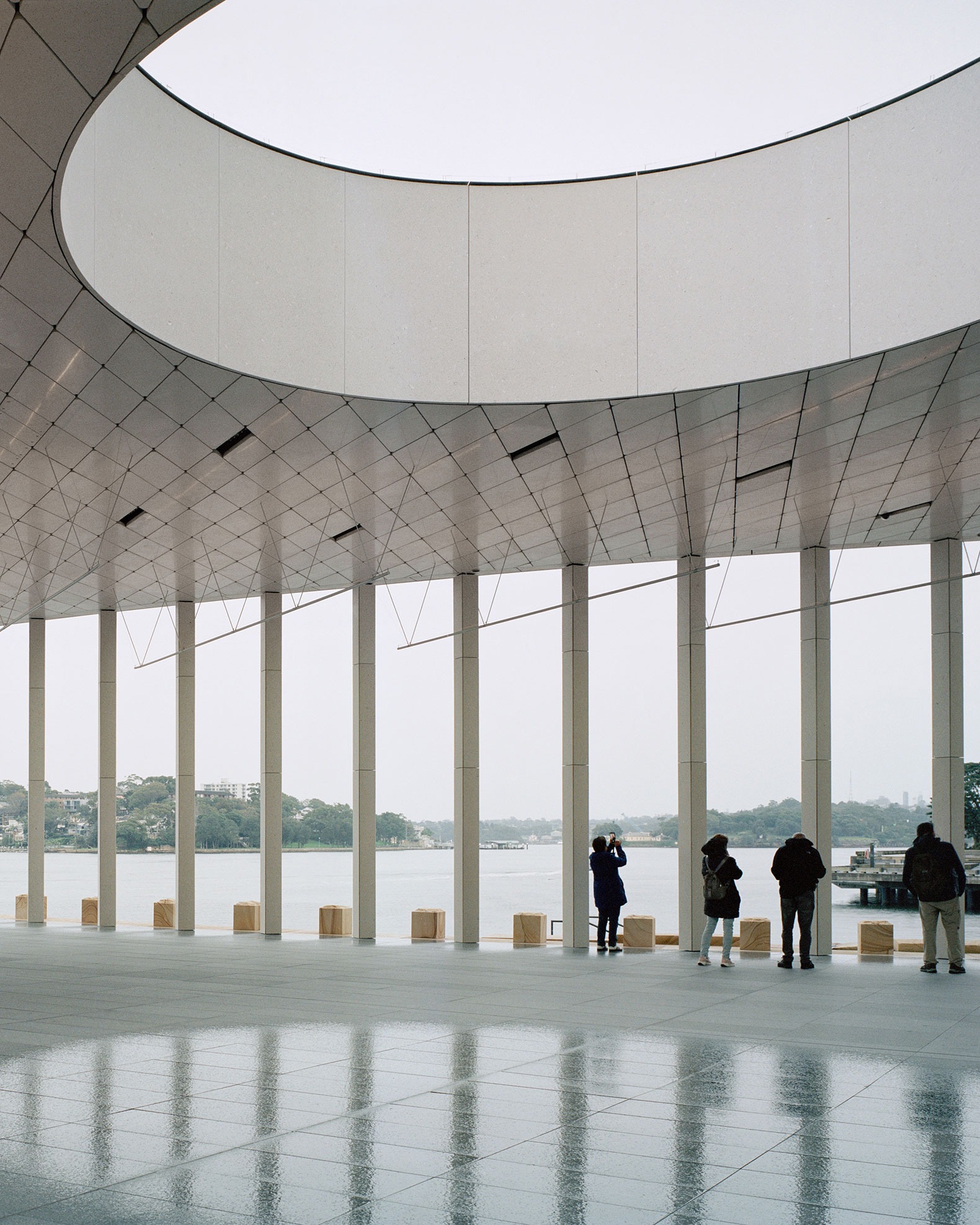
The structure allows a long free span, with roof trusses resolving around the oculus, supported only at the perimeter by 86 moment-resisting columns. The oyster terrazzo is hung in the manner of stone from the ceiling, columns, walls and fascia. A folding laminated timber deck supports the landscape roof, which consists of endemic planting, sandstone and hollow logs typical of surrounding headlands. Species were sought to attract native insects and birds to create microhabitats. Columns house the building’s service routes, including drainage, electricity and communications in lieu of exposed downpipes and risers.
