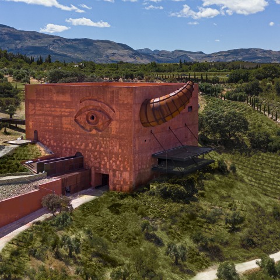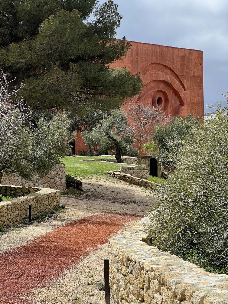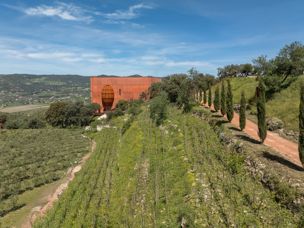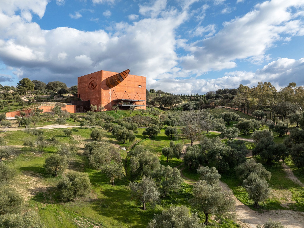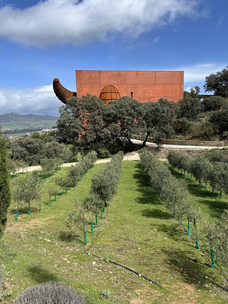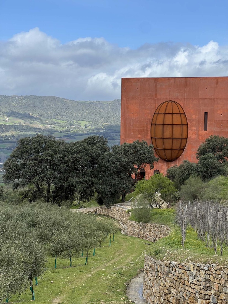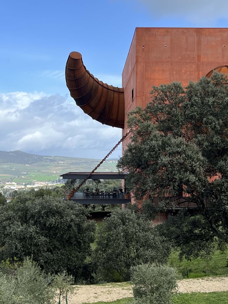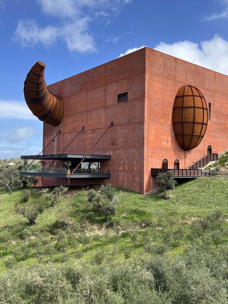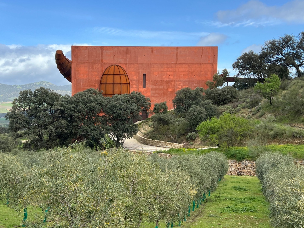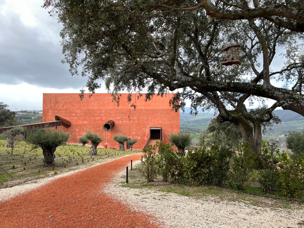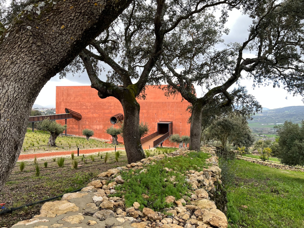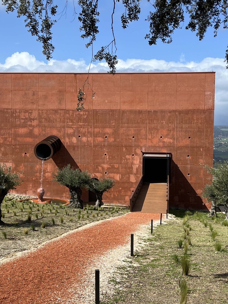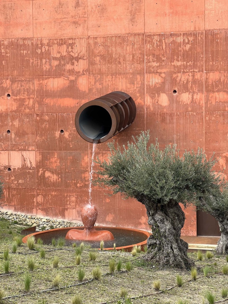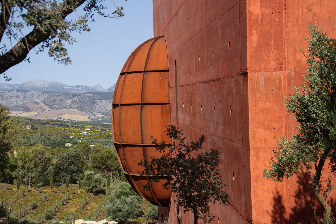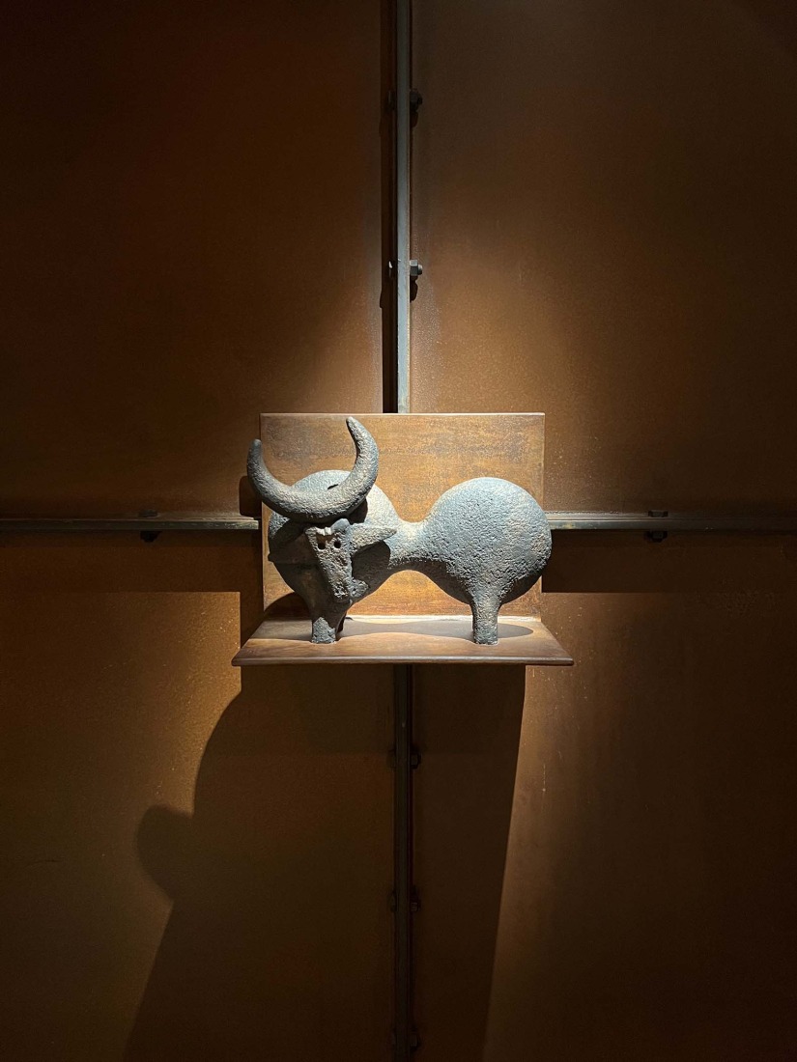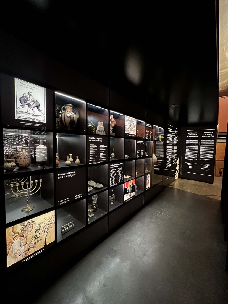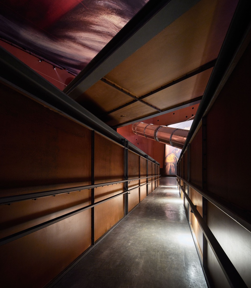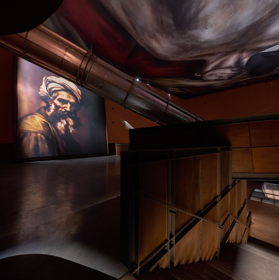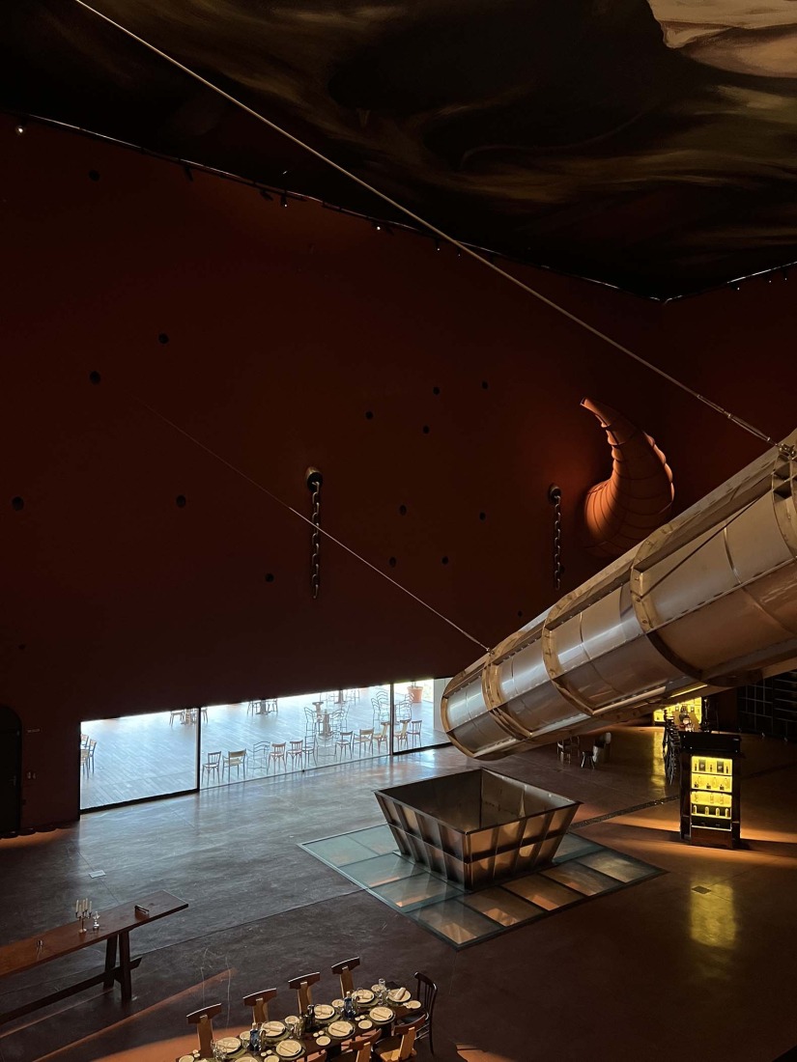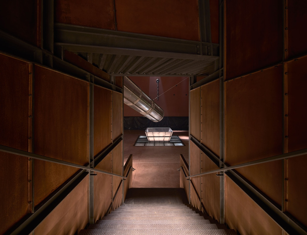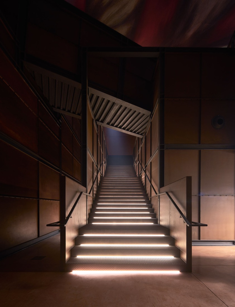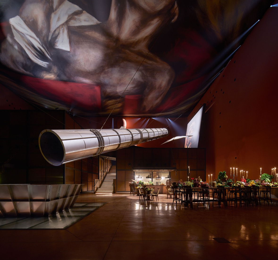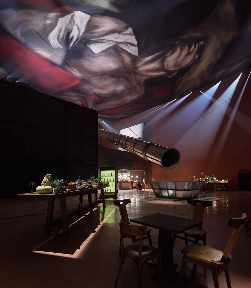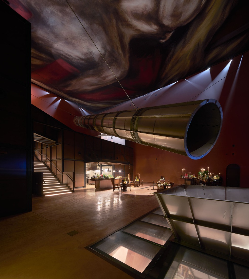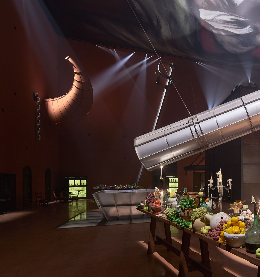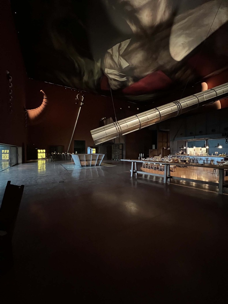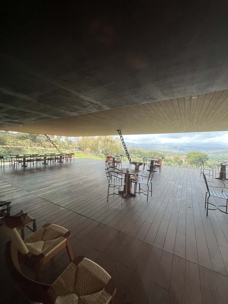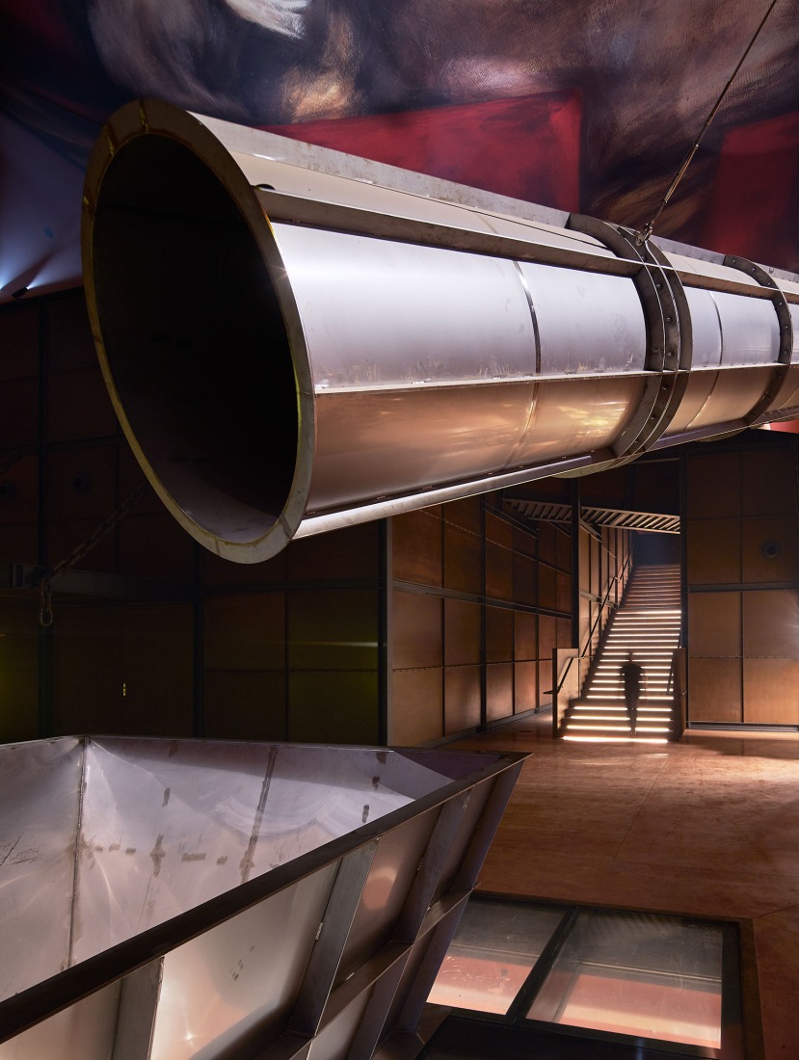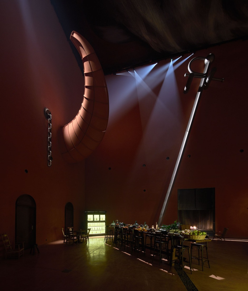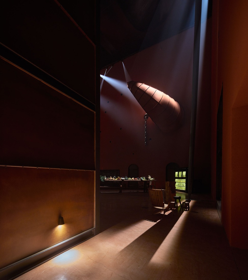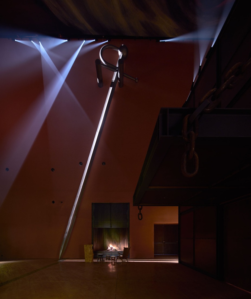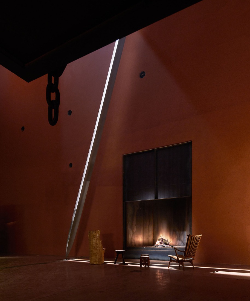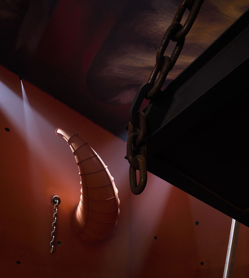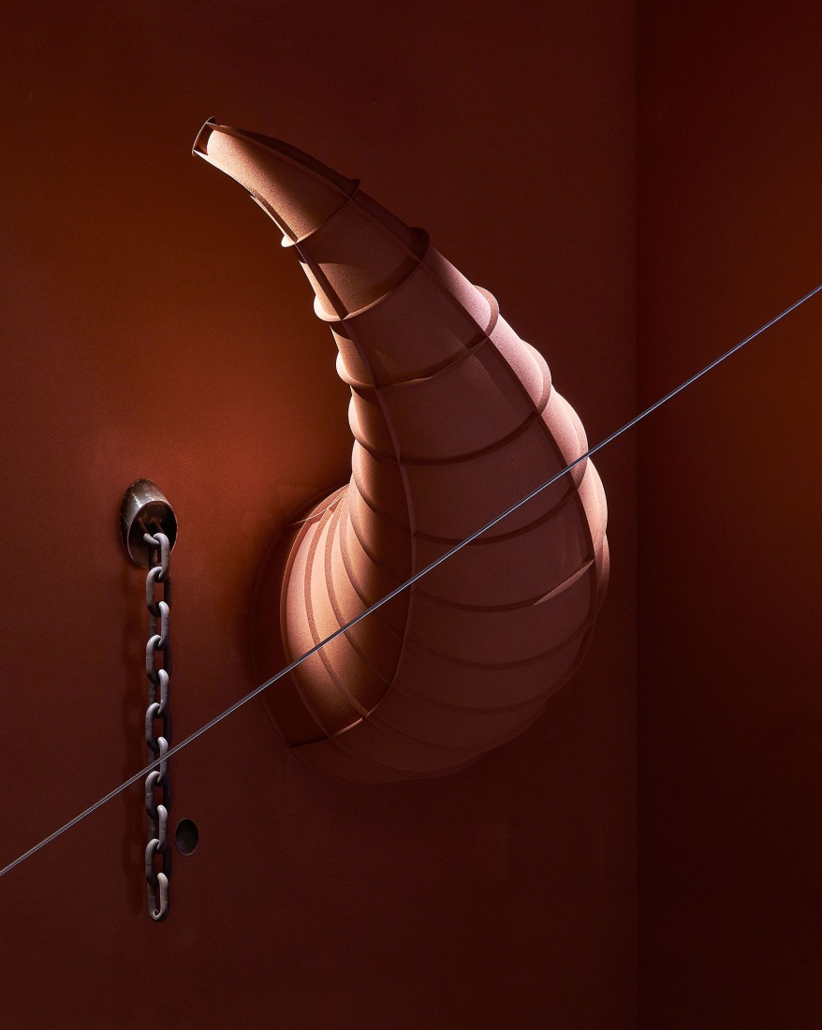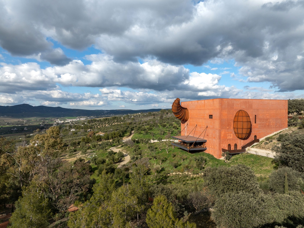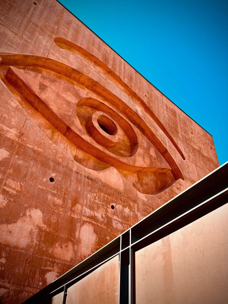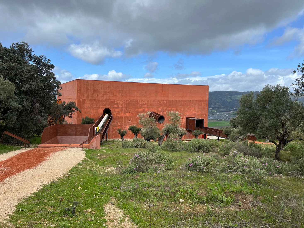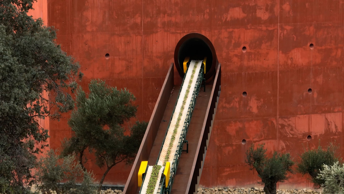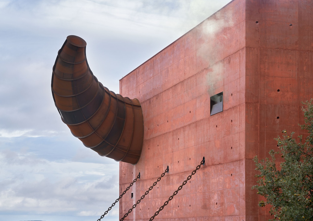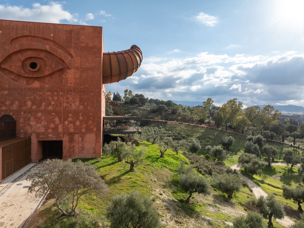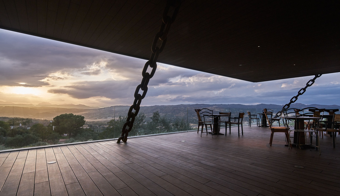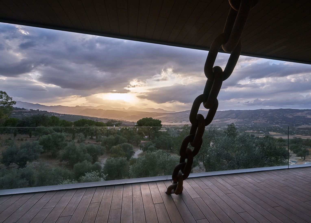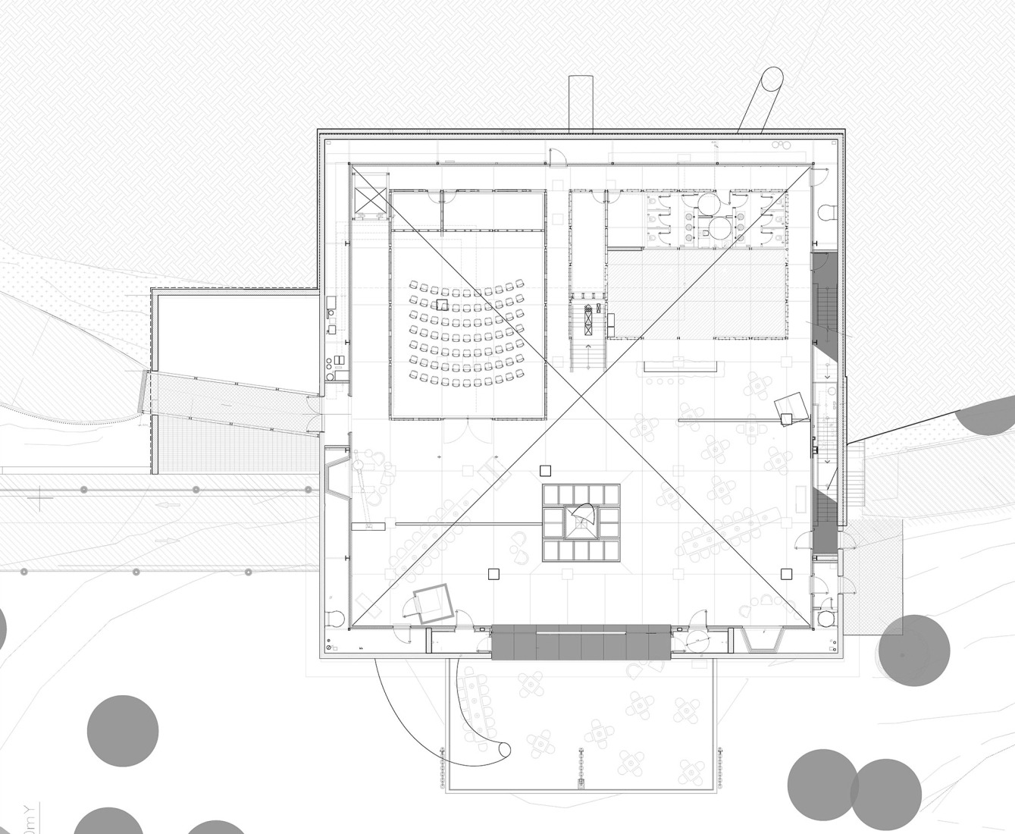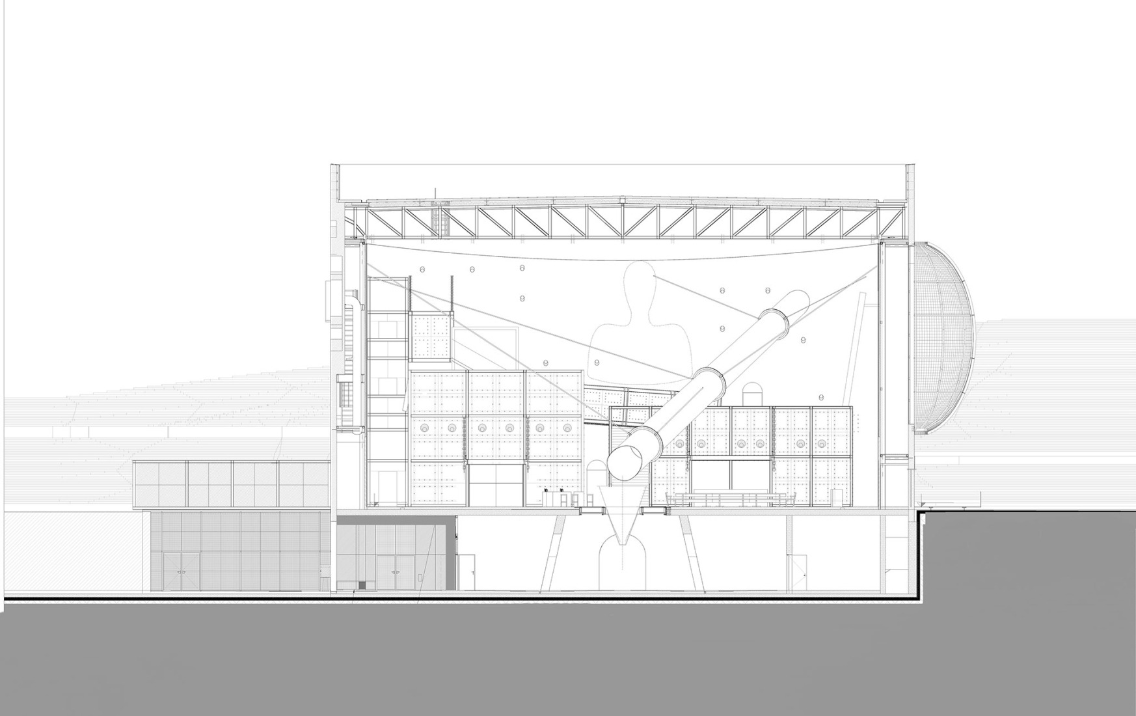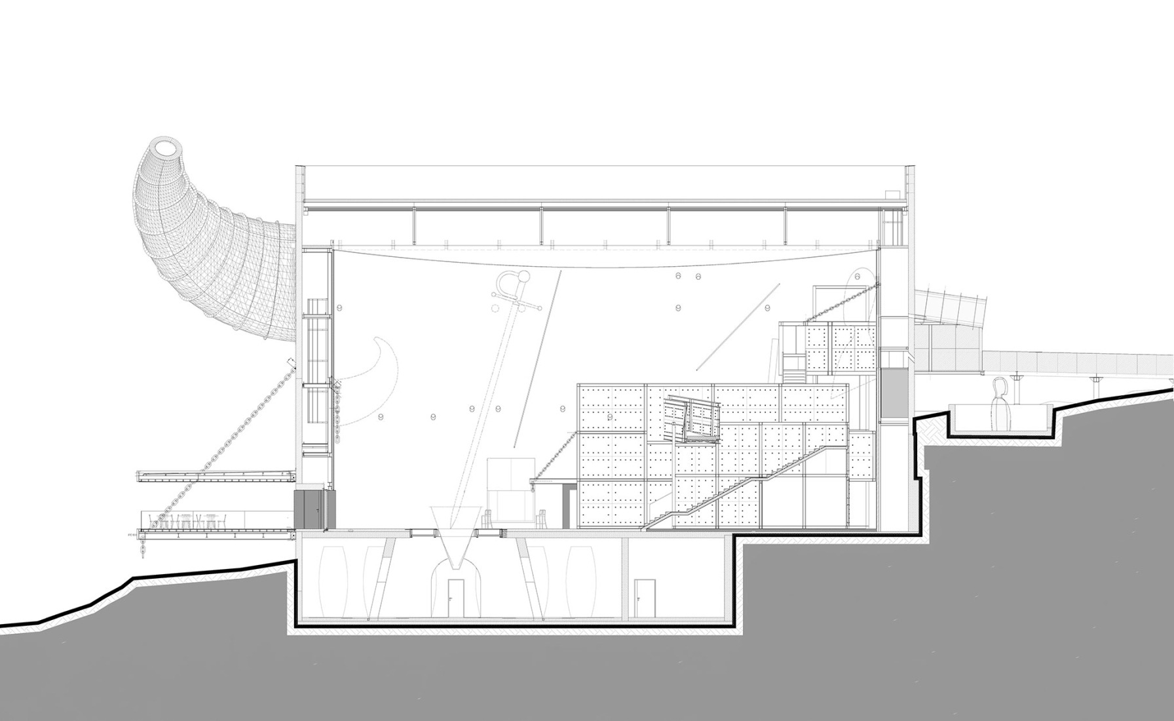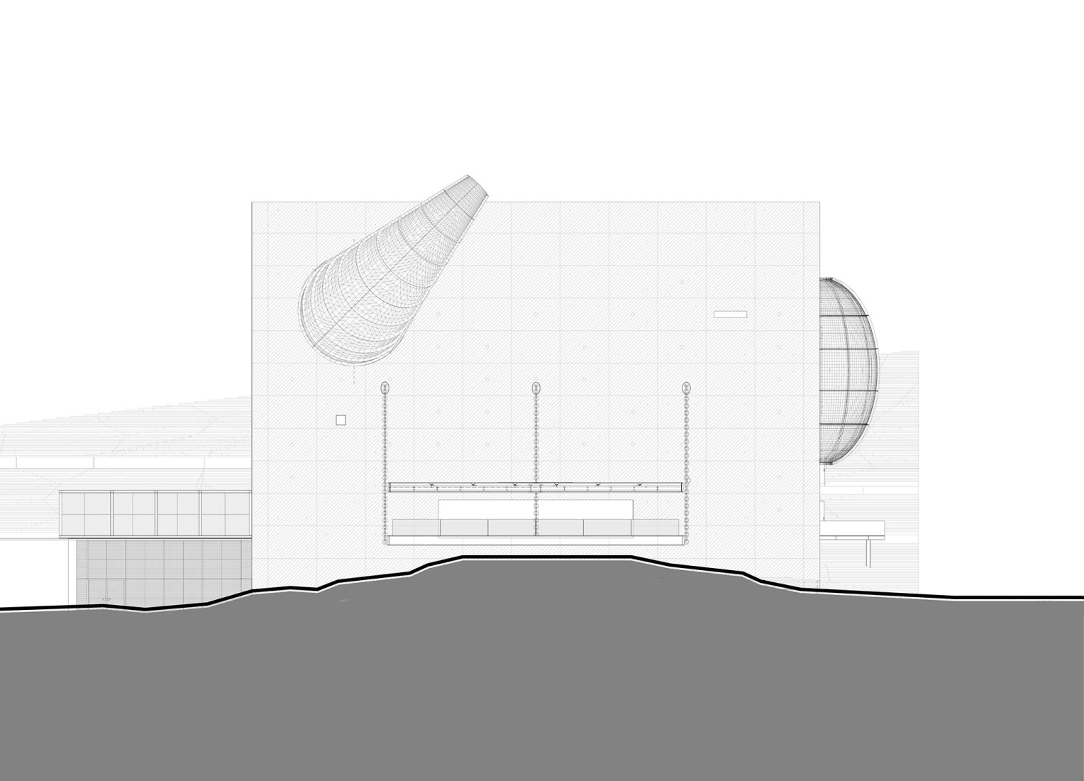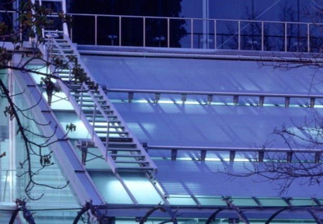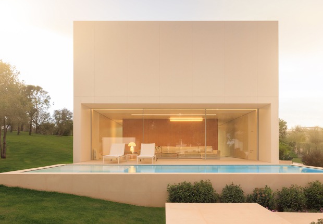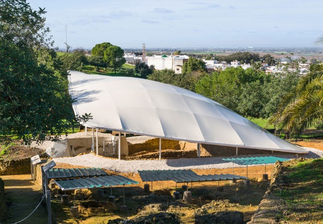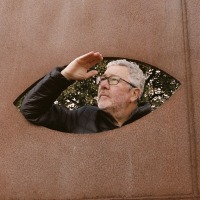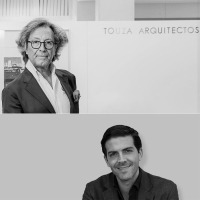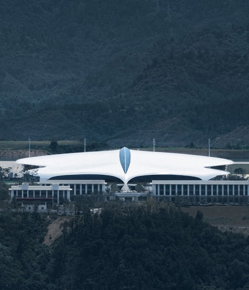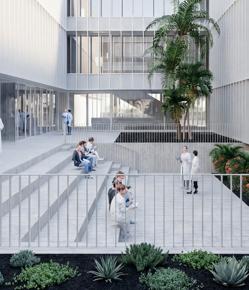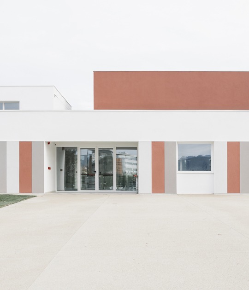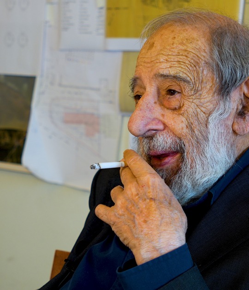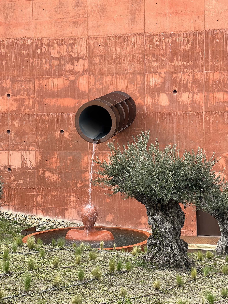
Philippe Starck, helped by Touza Arquitectos, designed LA Almazara as an object that stands out amid nature, "a place where it doesn't belong," establishing itself as the protagonist and contrasting with its surroundings. Despite its striking and unique appearance, the building fulfils its objective of protecting, preserving, and showcasing the lives of all the generations who have worked with olive oil in the area, highlighting the meticulous landscaping that surrounds it.
The project follows a simple, straightforward volume: a red concrete cube with certain details that stand out: a steel bull's horn, a cast-in-concrete eye that expels black smoke, and a geometry, also featured in the interior, reminiscent of olives. The restaurant terrace, access platforms, and a pipe that bathes a large bust located in the centre of one of the exterior facades also emerge from the interior.

LA Almazara by Philippe Starck + Touza Arquitectos. Photograph by José Juan Barba.
Project description by Philippe Starck + Touza Arquitectos
Located in the Serranía de Ronda in Málaga, LA Almazara, designed by Philippe Starck, is an avant-garde project, a habitable work of art where every detail has been conceived to be functional and striking, a space that fuses olive oil tradition and architectural innovation. Born from the dream of Pedro Gómez de Baeza and the French designer, renowned worldwide for his visionary creativity, LA Almazara promises to be a global benchmark that celebrates the art and tradition of olive oil, reinventing oleotourism and becoming the world's first signature olive oil mill.
"LA Almazara is an unusual, incredible, and miraculous place where visitors can enjoy a powerful and radical experience that challenges and transforms. It is a cluster of mysteries where the crystallized respect for olive oil blends with emotion."
Philippe Starck.

Located in the heart of nature 2.5 km from Ronda, LA Almazara is a place designed to offer a unique and immersive experience that celebrates the magic and poetry of extra virgin olive oil, with a working oil press, a museum, a restaurant, a tasting area, and an events space.
“LA Almazara is not architecture or a place of culture. It is an object that has fallen from space and has simply taken on the dimension and name of respect. Beyond the object itself, LA Almazara has a function: to protect one of the elements of our civilization that serves our animal species. There is water, there is salt, and there is oil. These elements are sacred. They have always been respected, and probably always will be. LA Almazara is a tribute to this respect for olive oil, born from all the civilizations that have preceded us.”
Philippe Starck.
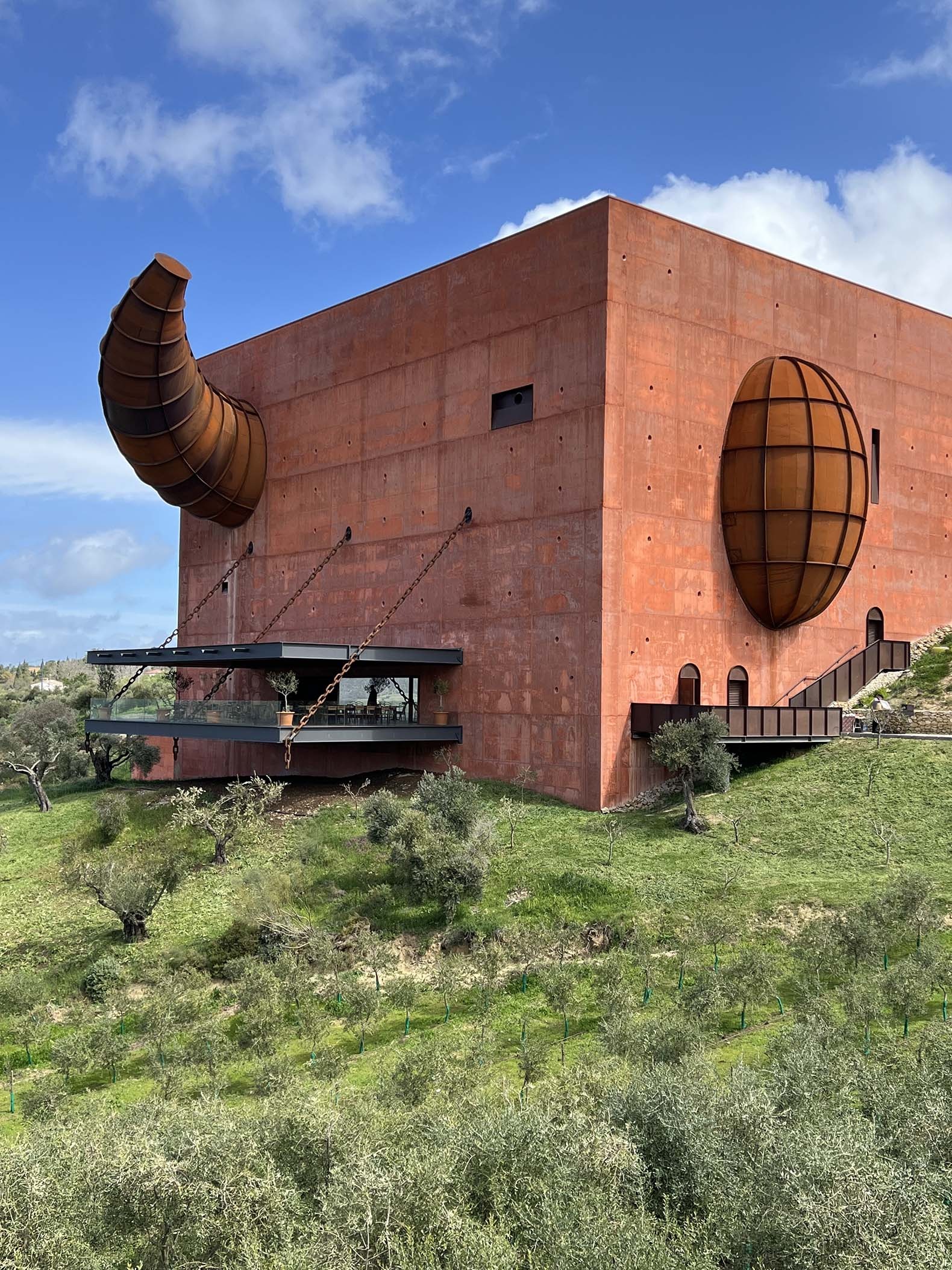
Philippe Starck has opted for a minimal and timeless design, without superfluous details, without coatings, only the essential, worked with rigor and clarity. A monolithic red cube, with an immense steel bull's horn and a gigantic eye cast in concrete, spewing black smoke. The eye illustrates the vigilance of the great Andalusian surrealist artists, the smoke like a thought or a gaze.
Inside, too, there are surprises and clear homages. A monumental half olive is embedded in the rusty steel wall. A metal pipe penetrates the building without ever leaving. Running water. An enormous figure without a head or identity, but with an airplane made entirely of fragments, yet one of the first to fly. Pieces of wood. A giant rapier and an equally enormous portrait of its Ronda-born inventor-matador.
"In the coolness and darkness, olive oil is everywhere, and intelligent people are all around. Which is to be expected, since olive oil makes you smarter; it's fuel for the brain."
Philippe Starck.
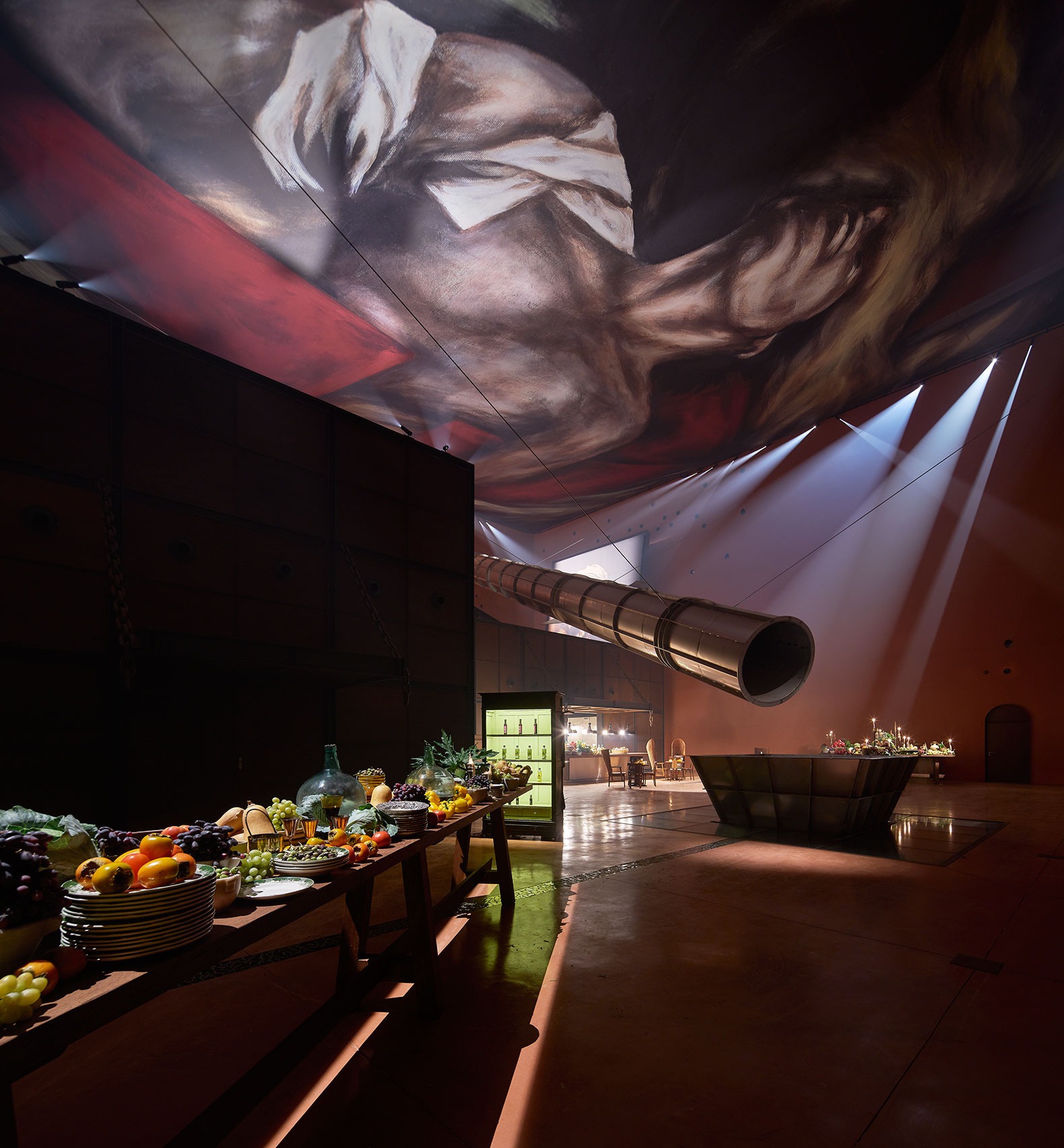
Inside, in addition to this museum dedicated to EVOO, visitors can also enjoy a range of dining options and a tasting area. The interior shadow is suddenly dazzled by a rectangle of light that extends onto a terrace suspended by enormous metal chains. This opening to the exterior becomes a frame for the mythical image of the landscapes of Ronda and Andalusia. Visitors are invited to discover this exceptional natural setting, just as the sculptural objects created by Philippe Starck, scattered throughout the olive groves, are mind games that awaken and intrigue.
"Always respectful and sacred, almost religious but not religious, with the added touch of intelligence and emotion, LA Almazara is a great slap in the face that awakens, shakes, enlivens, moves, and pays homage to the olive and its oil."
Philippe Starck.
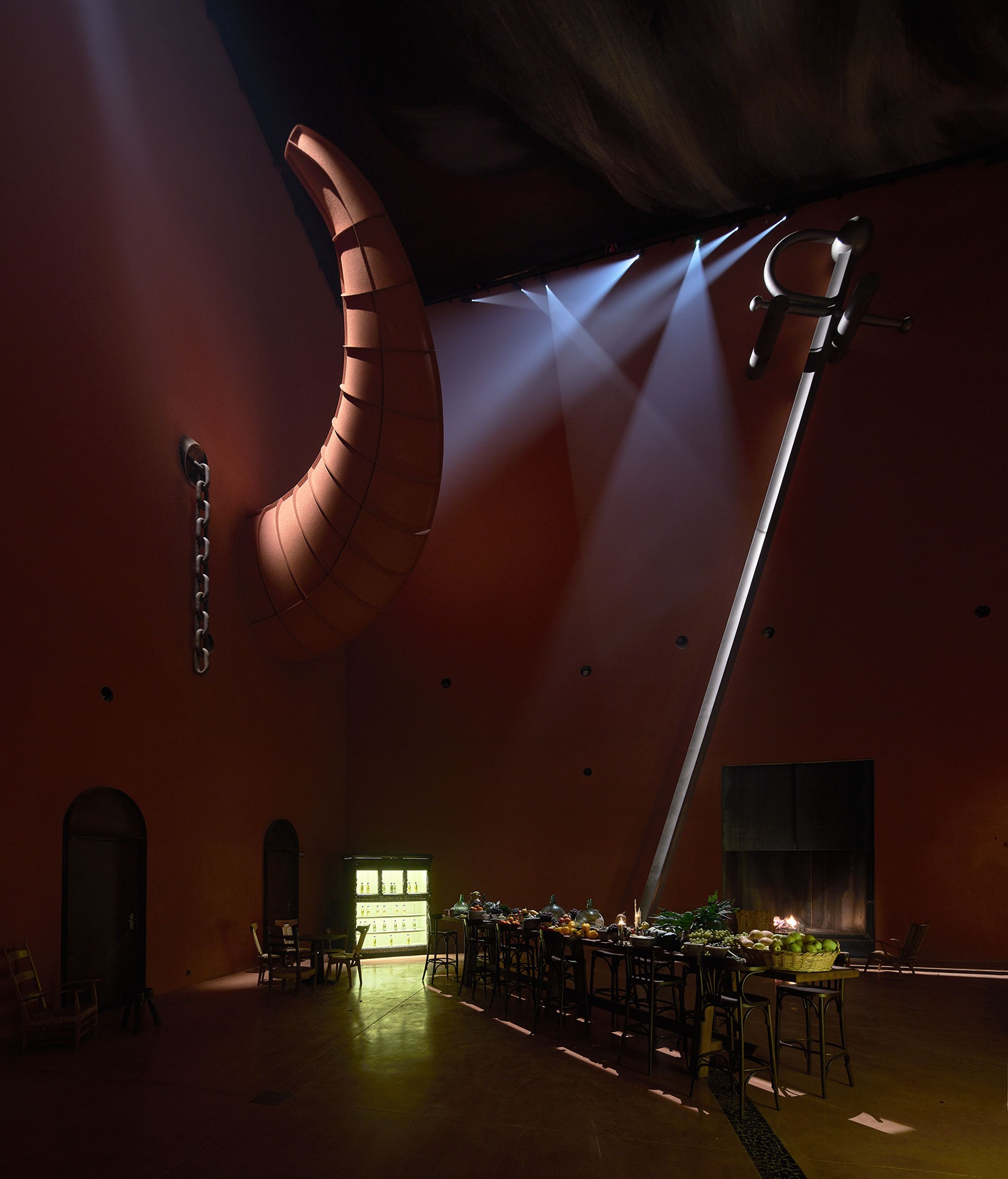
With the aim of highlighting the culture, history, and tradition of one of the flagship products of Spanish gastronomy, EVOO, this avant-garde project celebrates the art and tradition of oil, reinvents the concept of oleotourism, and enriches the region culturally and economically, positioning Ronda as an essential destination in the global design and oleotourism landscape.
