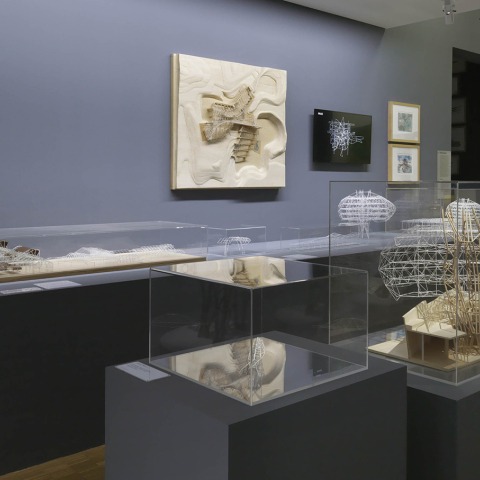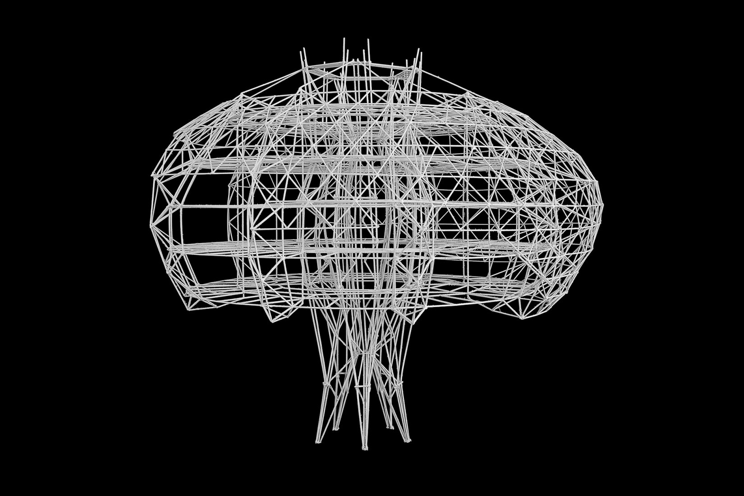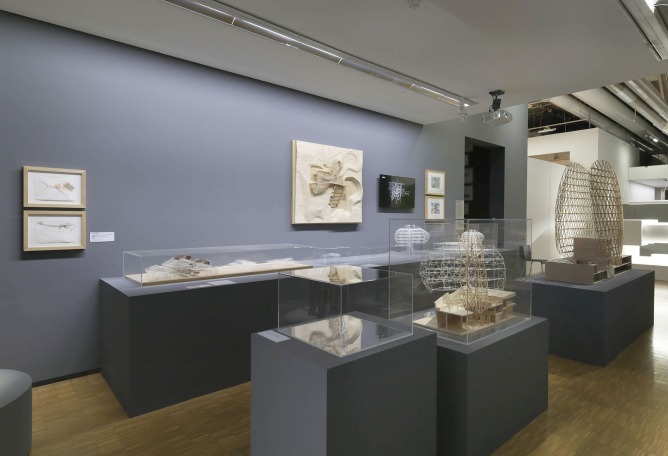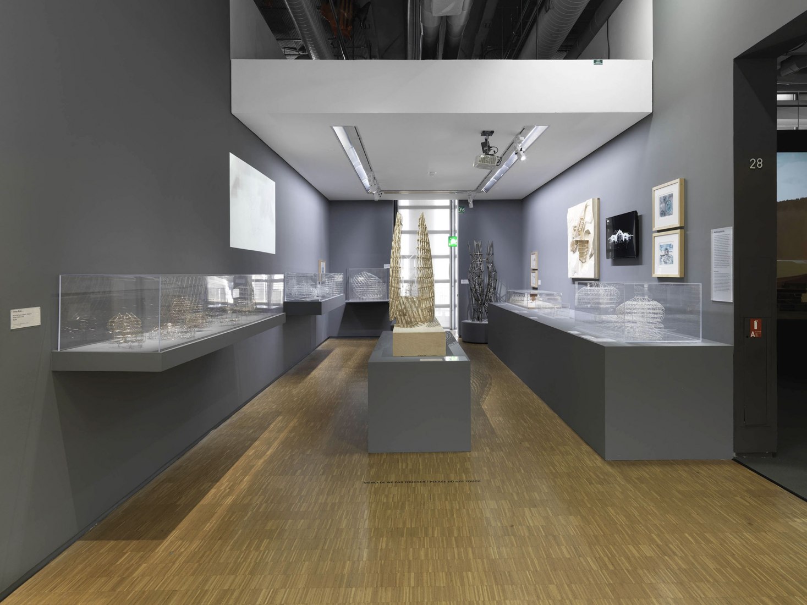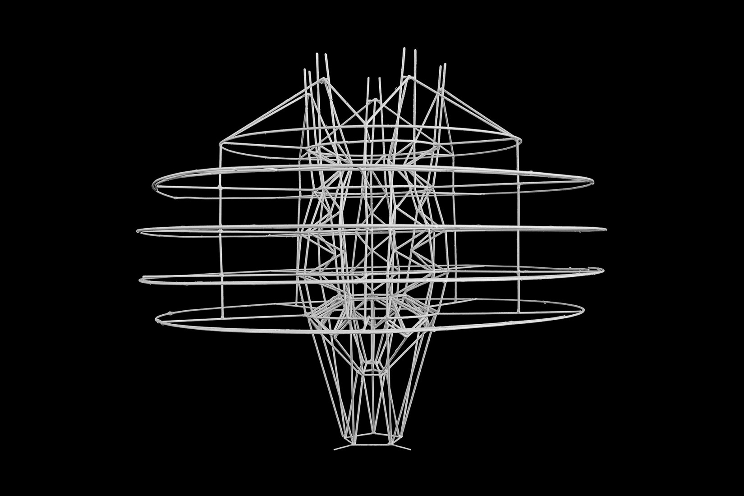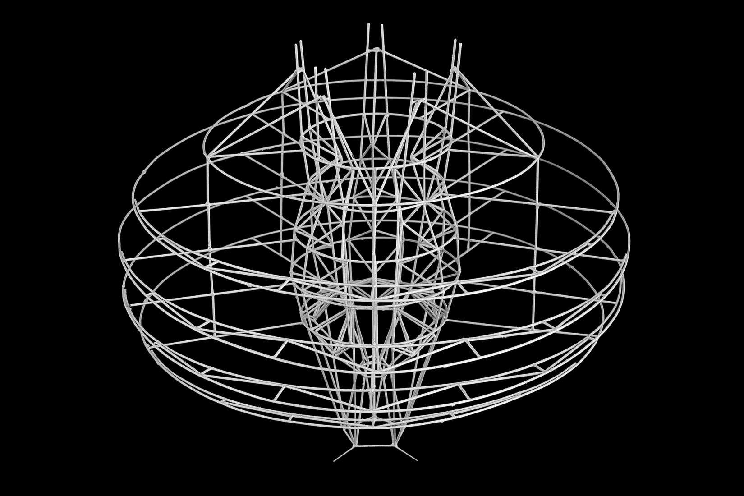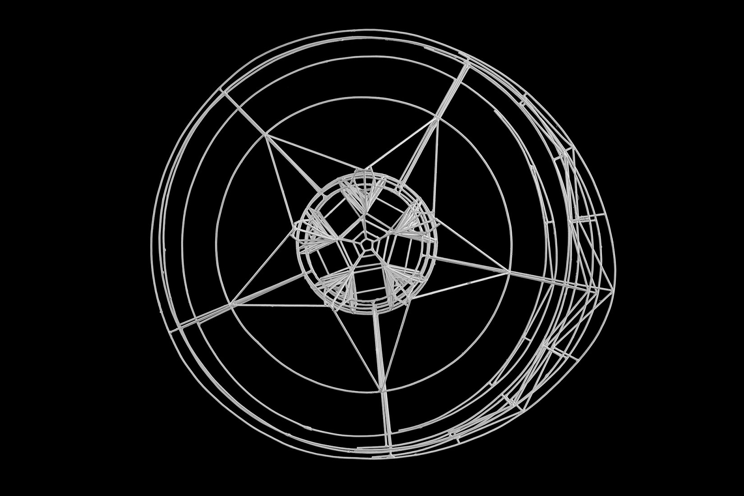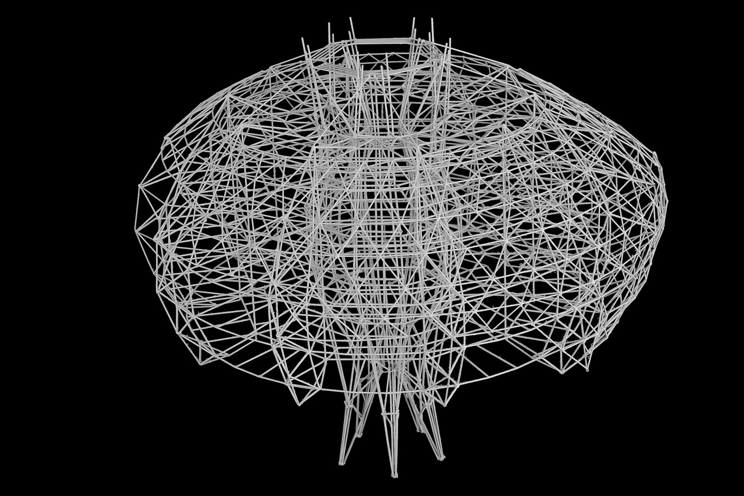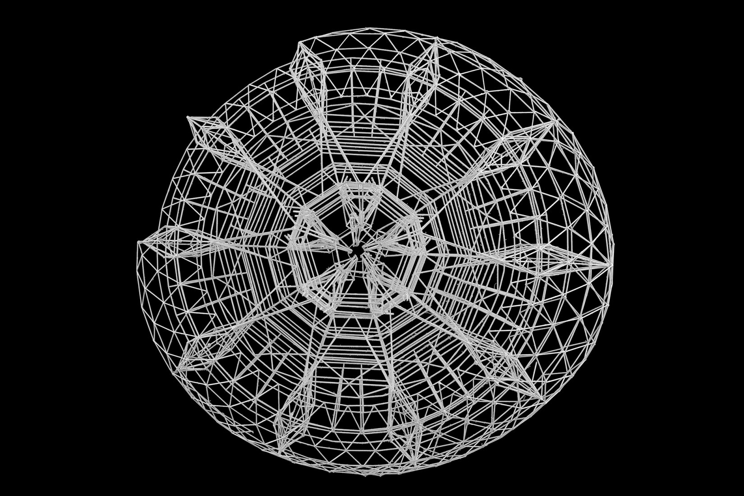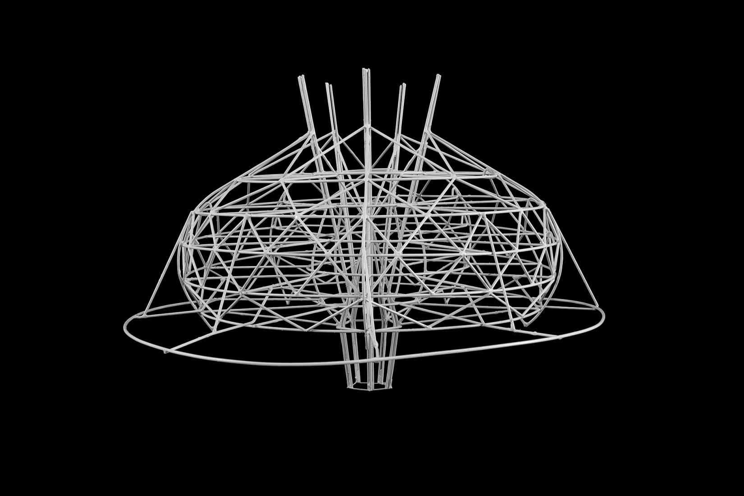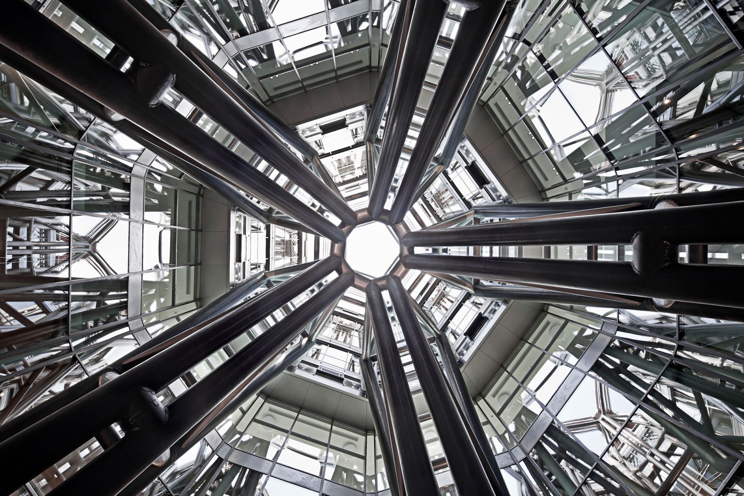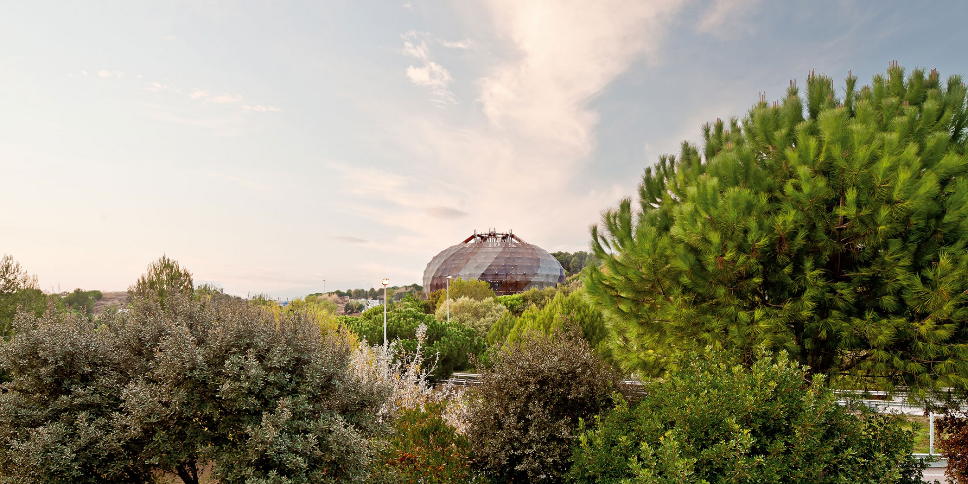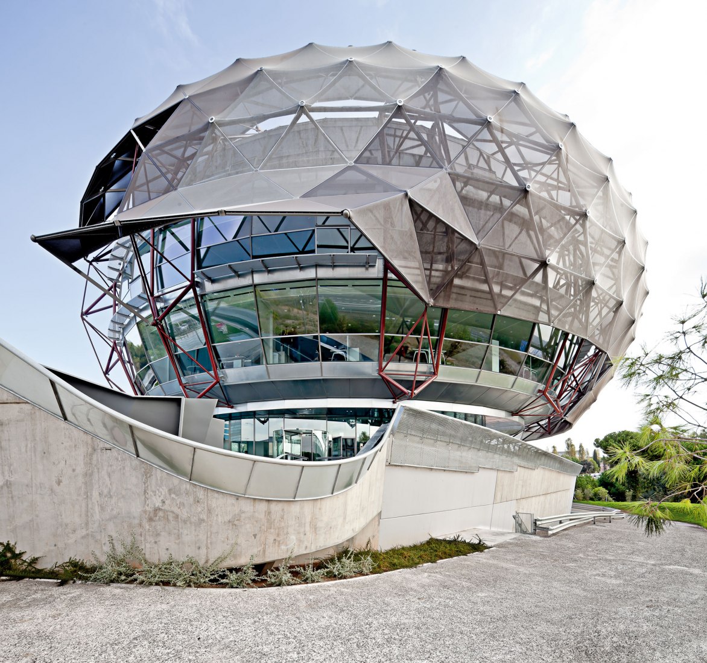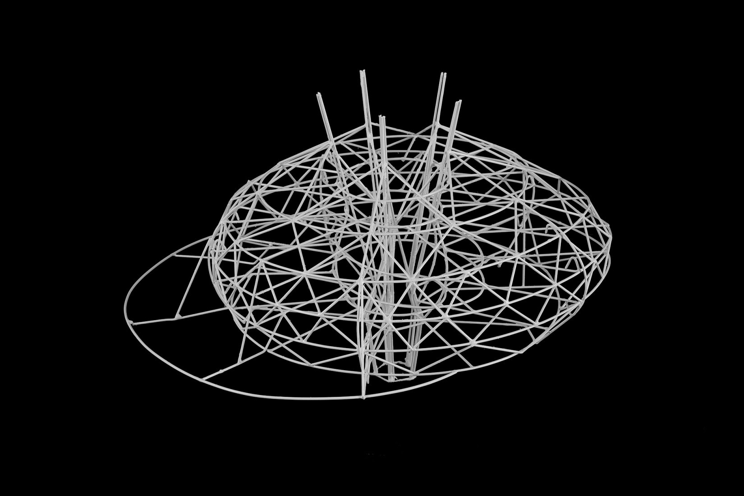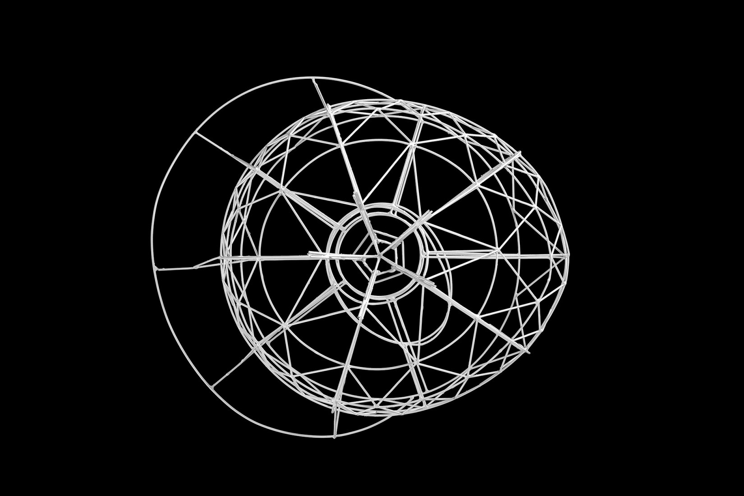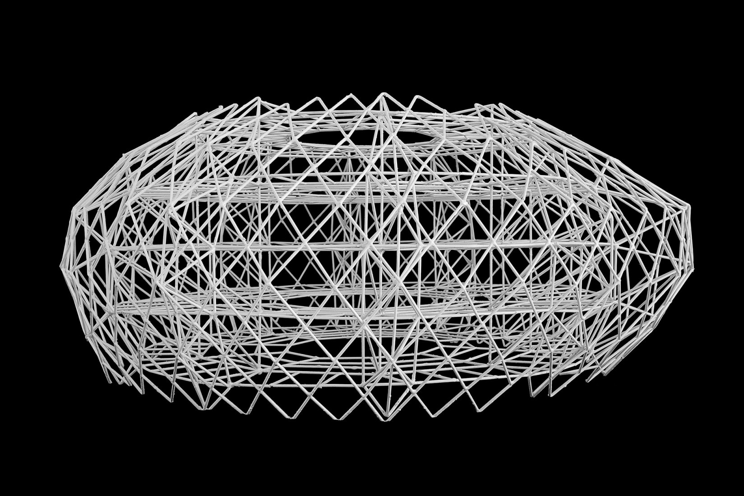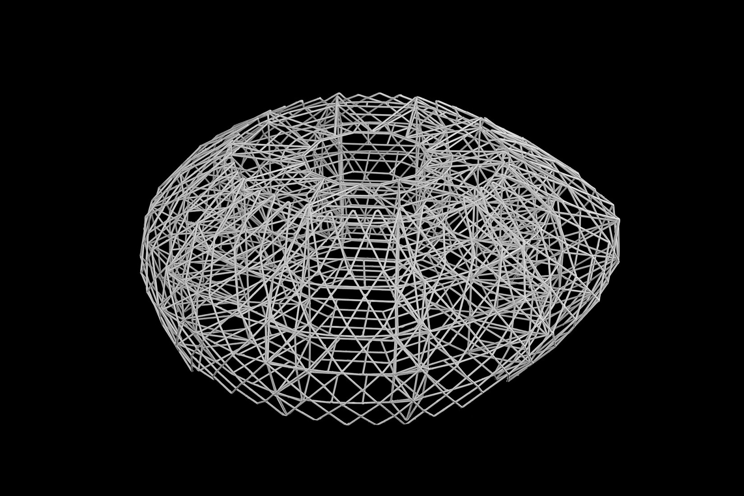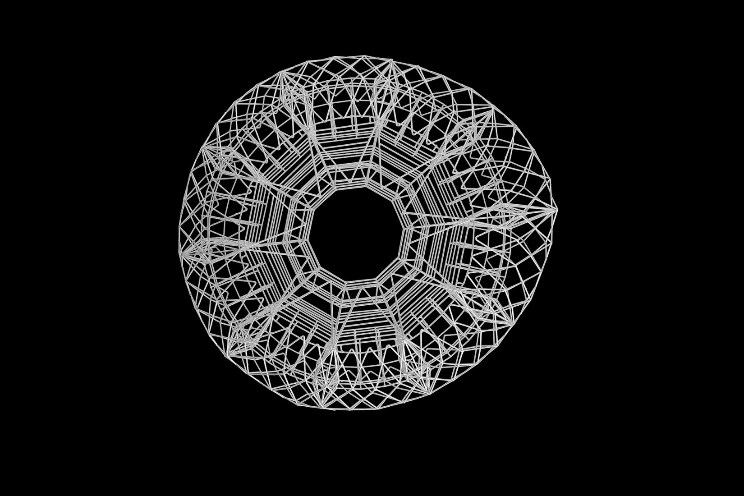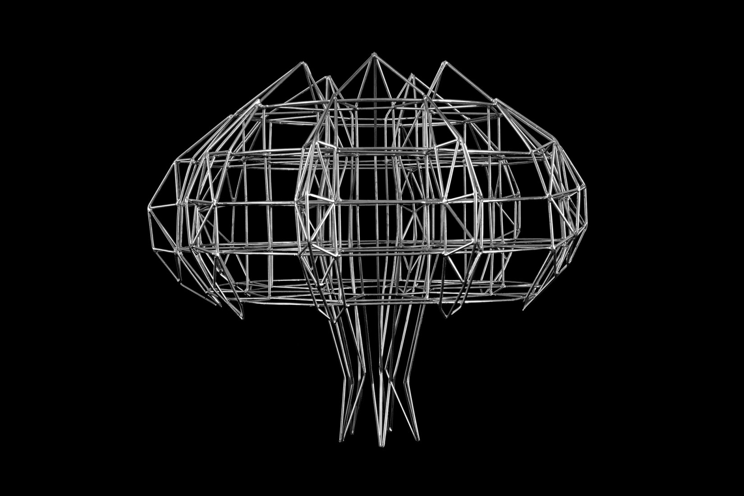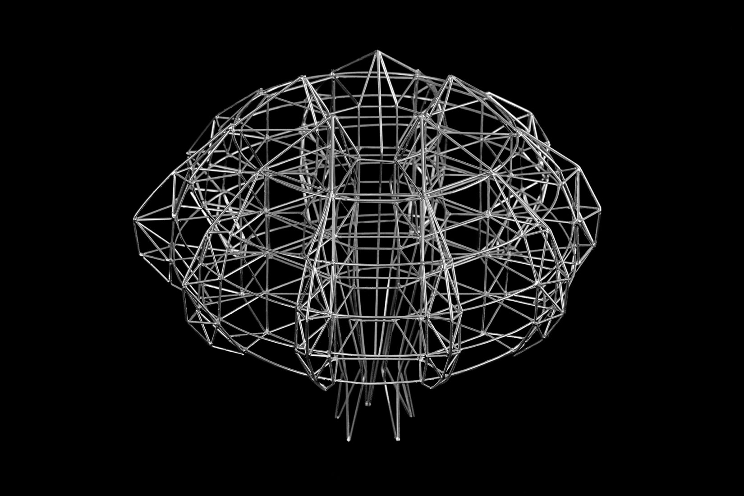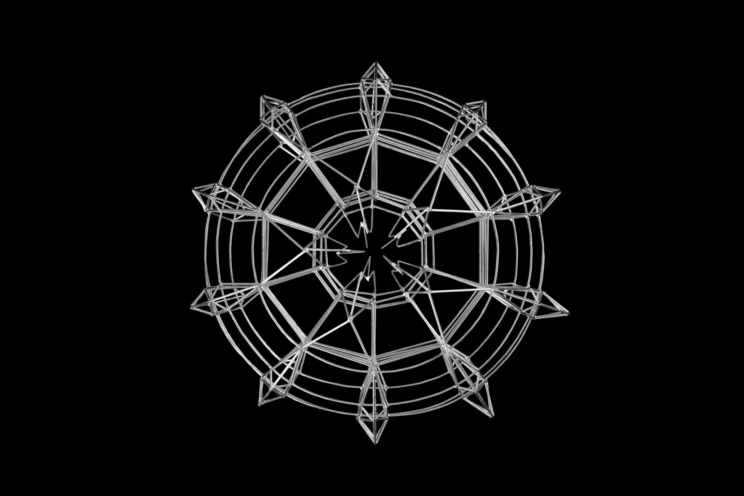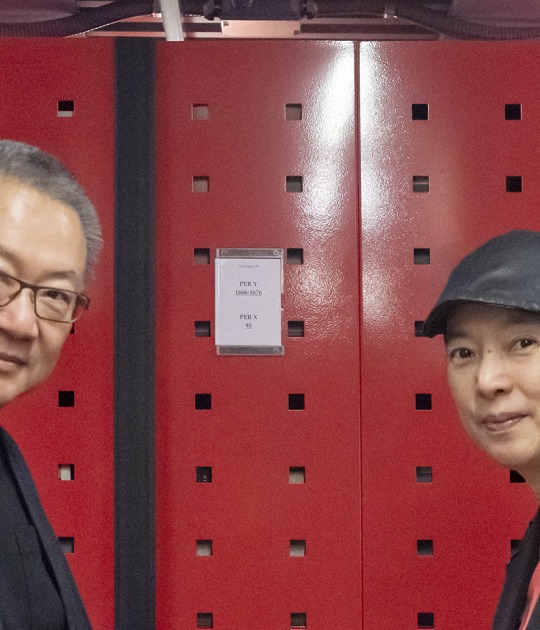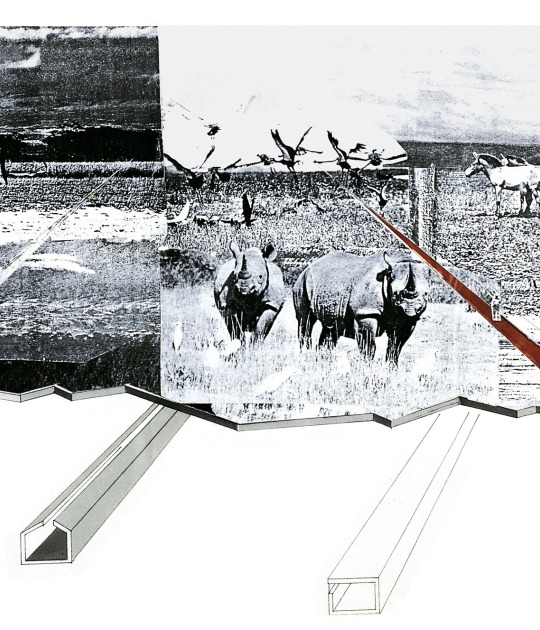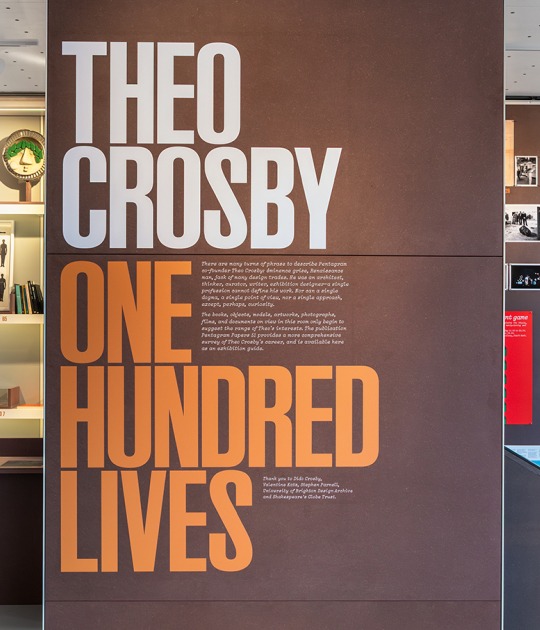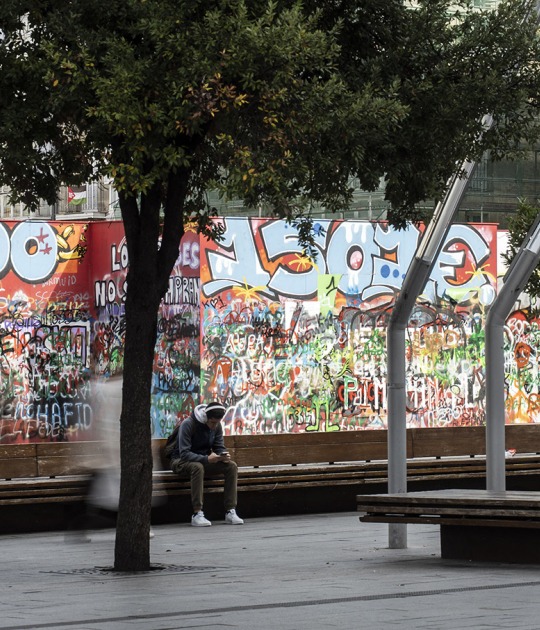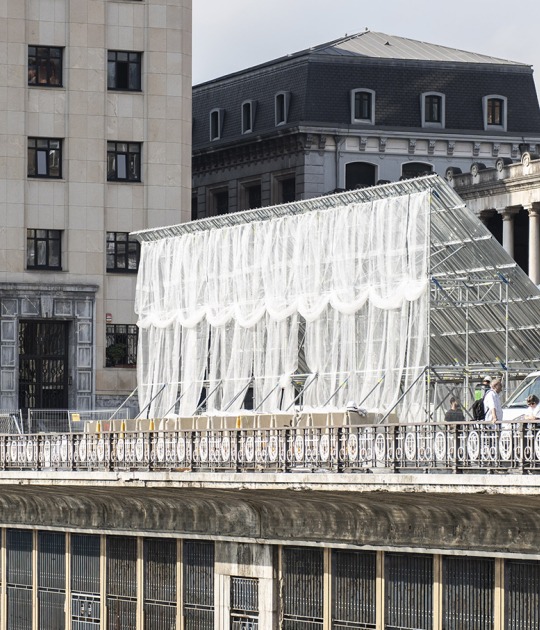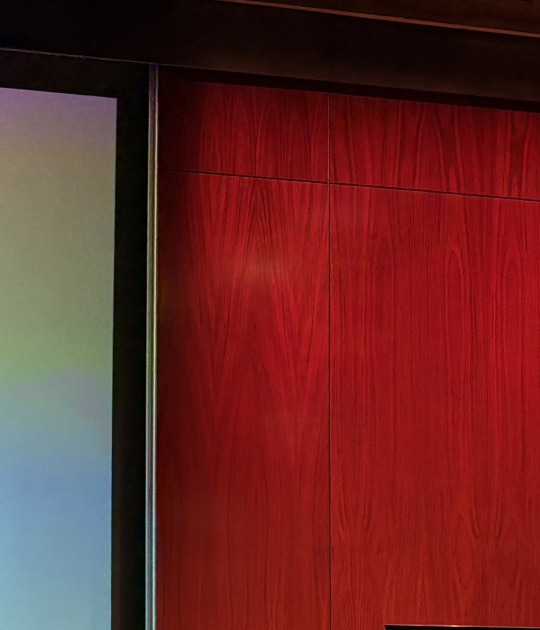These are the first wire sketches and models, where the conditions of its architecture are discovered. Highlights include models and drawings of some of the most awarded projects, such as the iGuzzini Illuminazione Headquarters, the 22@ Plug-in Building, the Barceloneta Market, the Torrebaró housing building and the Andorra Telecom headquarters. The exhibition is accompanied by an audiovisual projection that explains the process of conceptualization and design of the exhibited projects, and other audiovisuals that illustrate the totality of the built work, as if it were a single project.
These documents are shown as a reflection on the value of drawing in architecture. Therefore, the exhibition captures the initial moments of the creative process, but highlighting the constant process of verification to which the project is subjected during the design process. If drawing is a way of understanding and explaining the world, this is evident in the complexity of both the drawings and the later models shown; which could be read as specific possibilities but also as autonomous entities or unpredictable results.
Hand-made drawings explain the first intuitions incorporating a geometry that will order the subsequent development of the project. These drawings do not aim to synthesize or summarize anything as they are not final drawings. They are intuitions of a drawing hand where doubts are shown, but also the most relevant and intense moments of the biography of each project. It is, in short, a work material that, insofar as it is provisional, establishes a dialogue and complicity with the spectator. Another group of color drawings capture the energy with which a project begins.
Engravings are born of the desire to set these first intuitions in a physical way on a hard support. This, in its own elaboration process, allows to accentuate some of the lines, or even to leave some of the traces invisible so that the project appears and disappears constantly.
Wire models instead redraw these first lines and approach a possibility. In no case they want to be the final result, but they are part of an empirical process. These lines in space contain formal, structural and constructive information, and they describe very different conditions. It involves sewing and weaving lines in space to build systems of complex and often invisible geometries. Fragility and lightness are evident in such objects.
Gravitational stresses on these structures move by resisting the most basic law: gravity. Thus, these are objects in a fragile balance.
Nor do these models want to delimit the space. Without an interior and exterior space, they are deposited on the surfaces, letting the air inhabit them. The intellect will be the one in charge of building the space. The aim is to build a clear continuity between the projects shown in such a way that there is an interconnection between objects and drawings. The audiovisual materials that accompany the exhibition reinforce this relationship and conclude the explanation of each of the projects.
