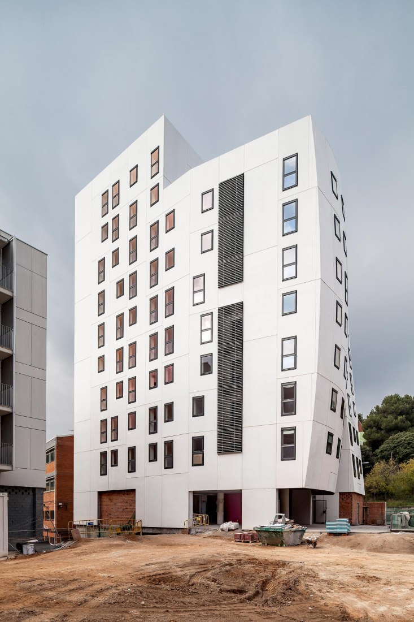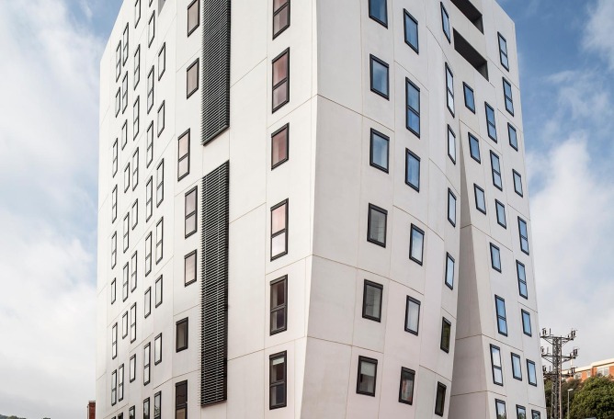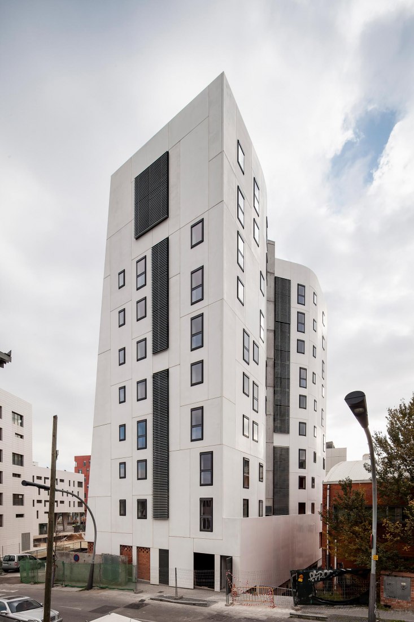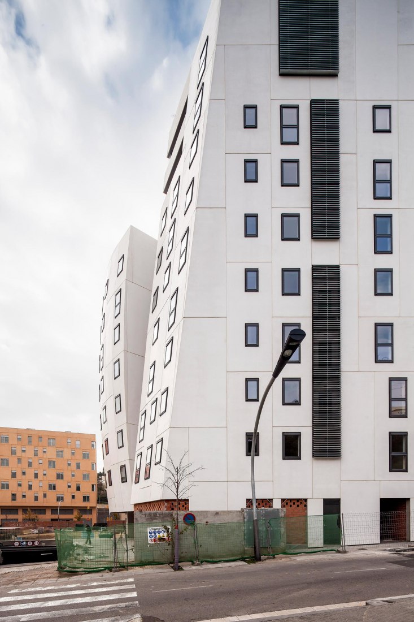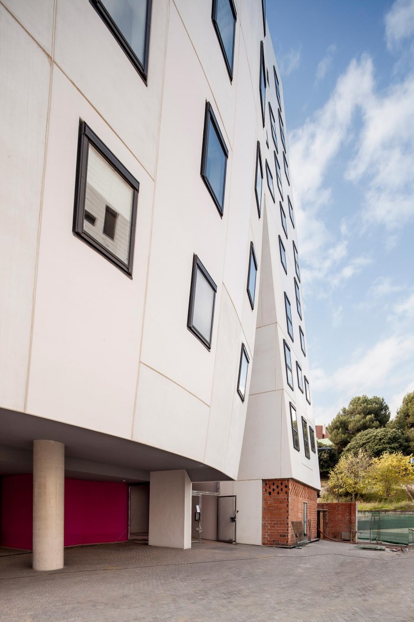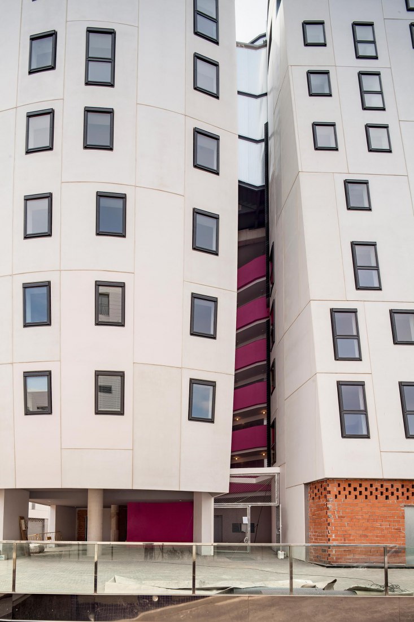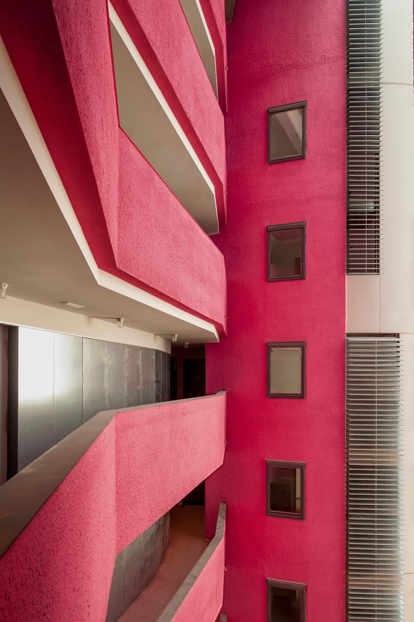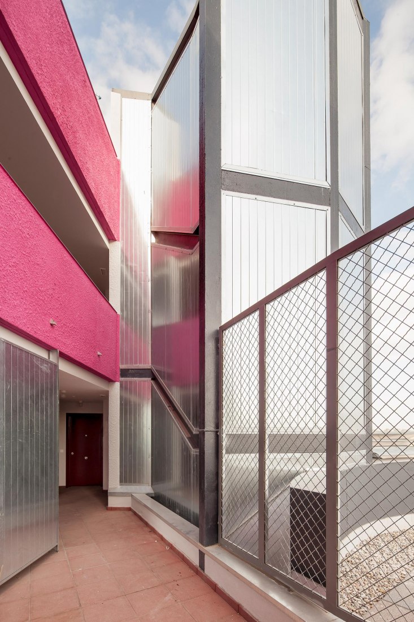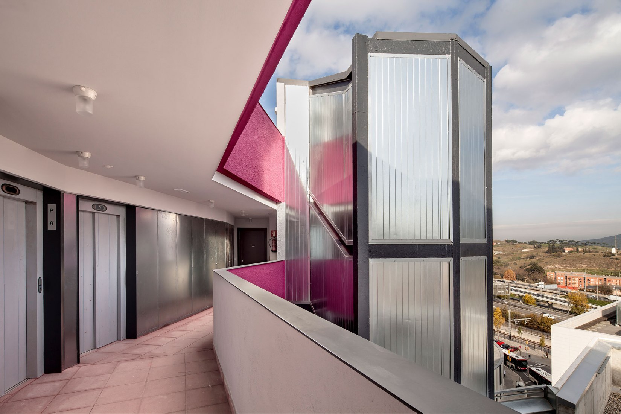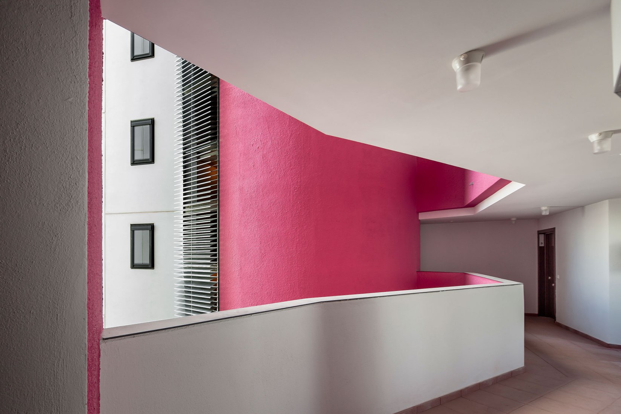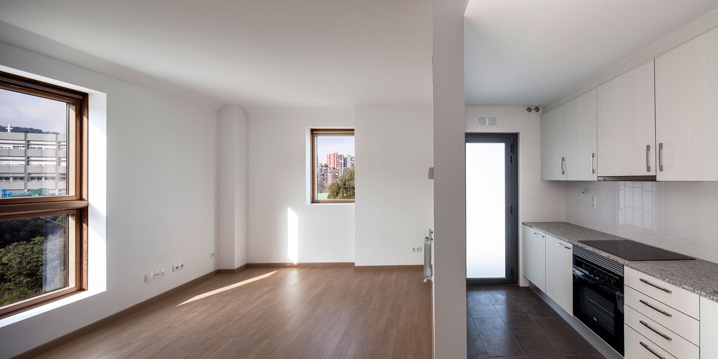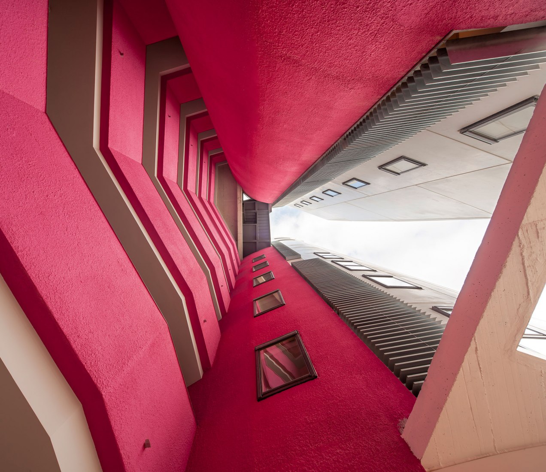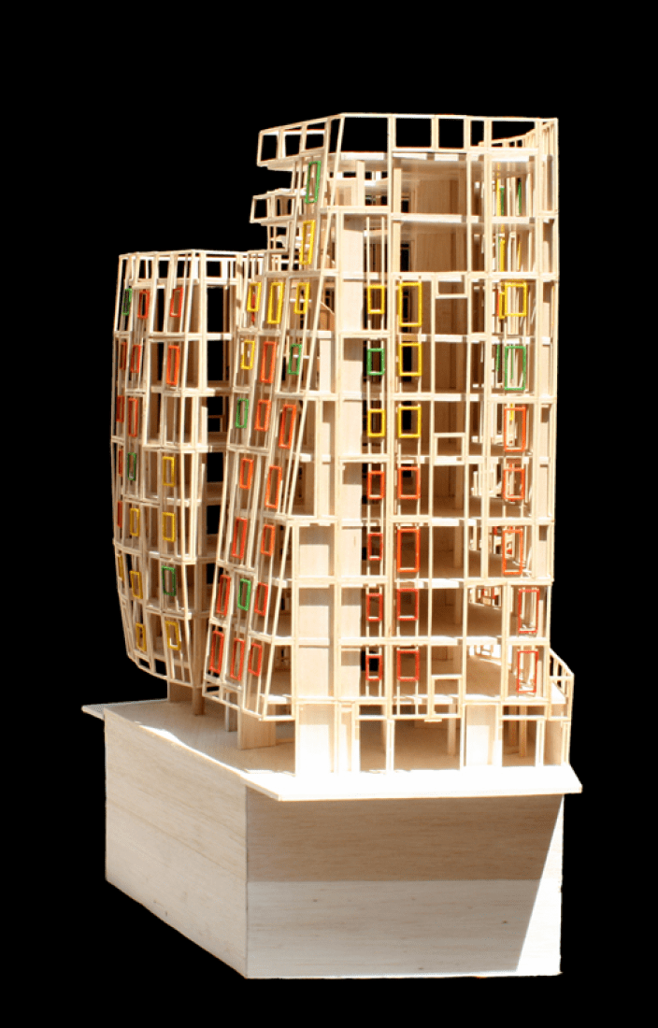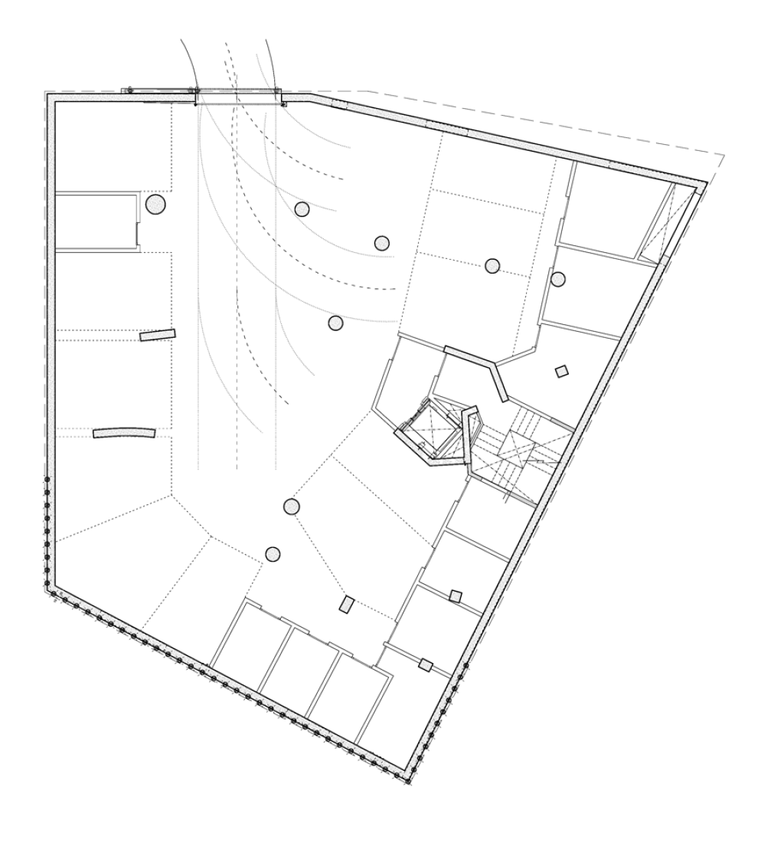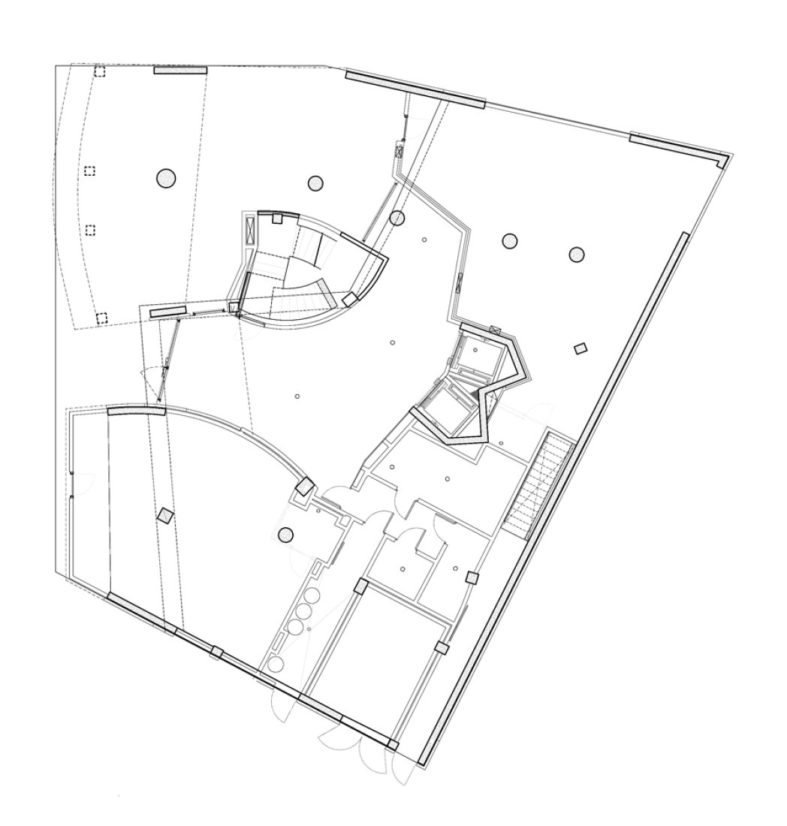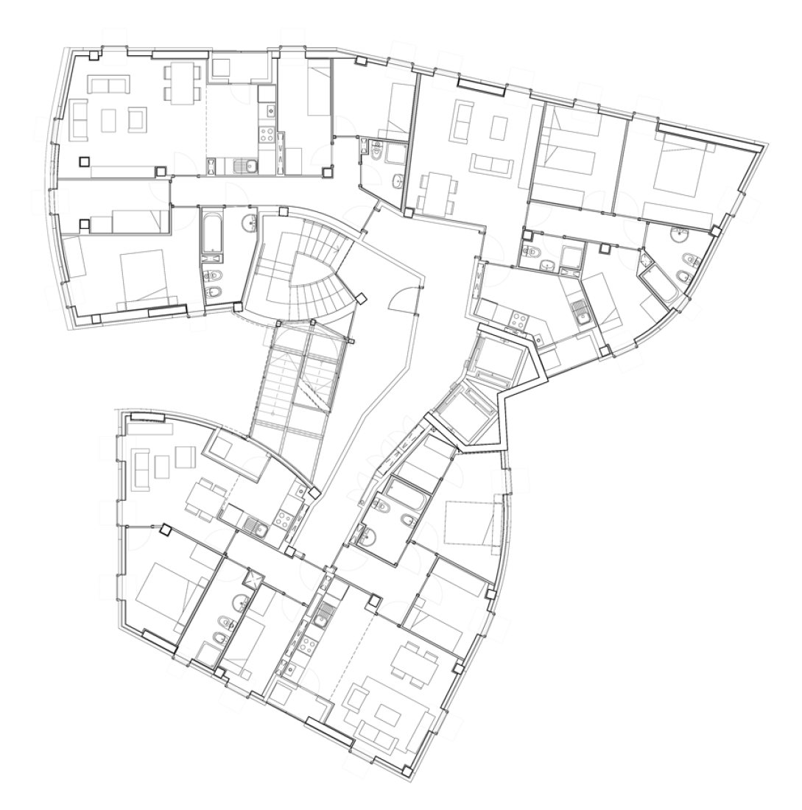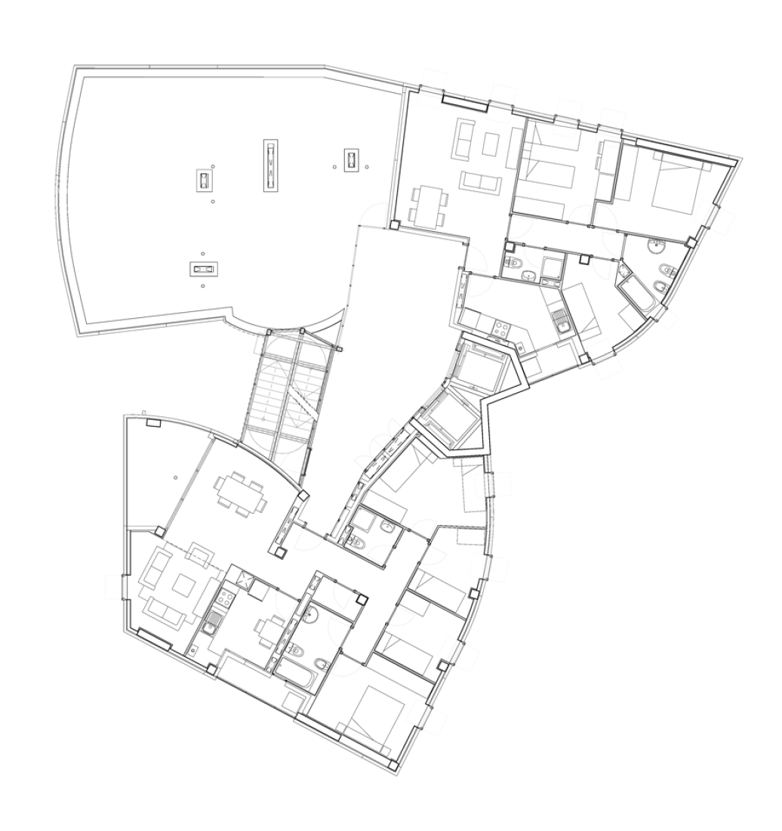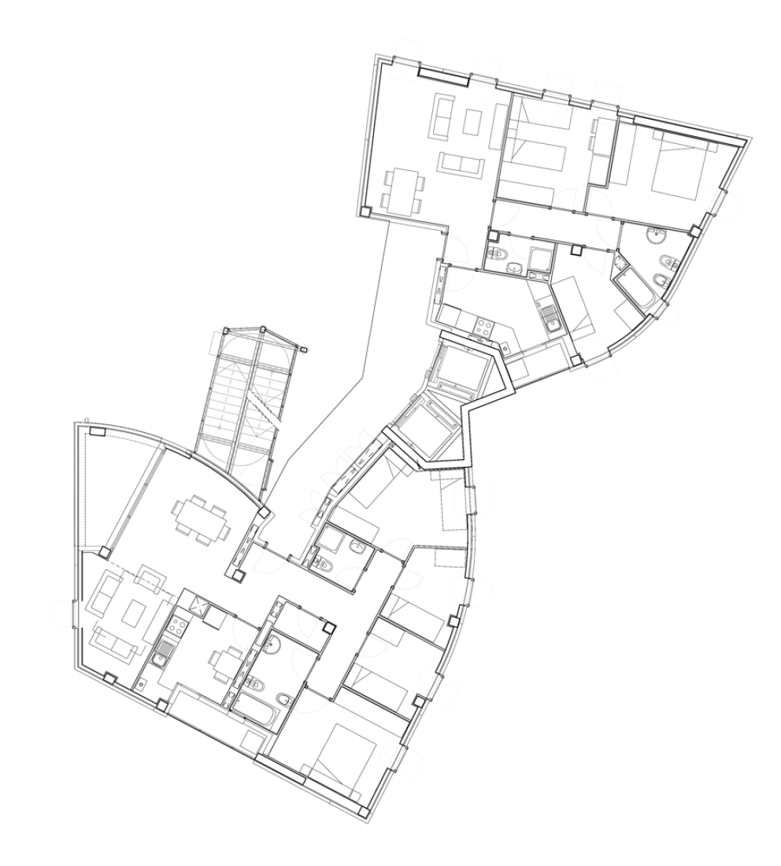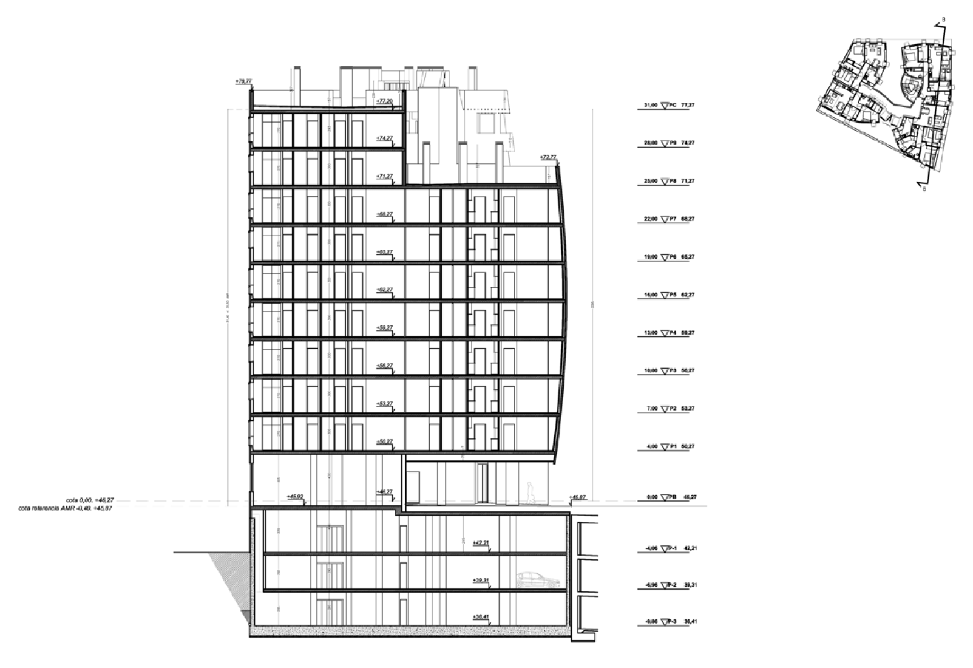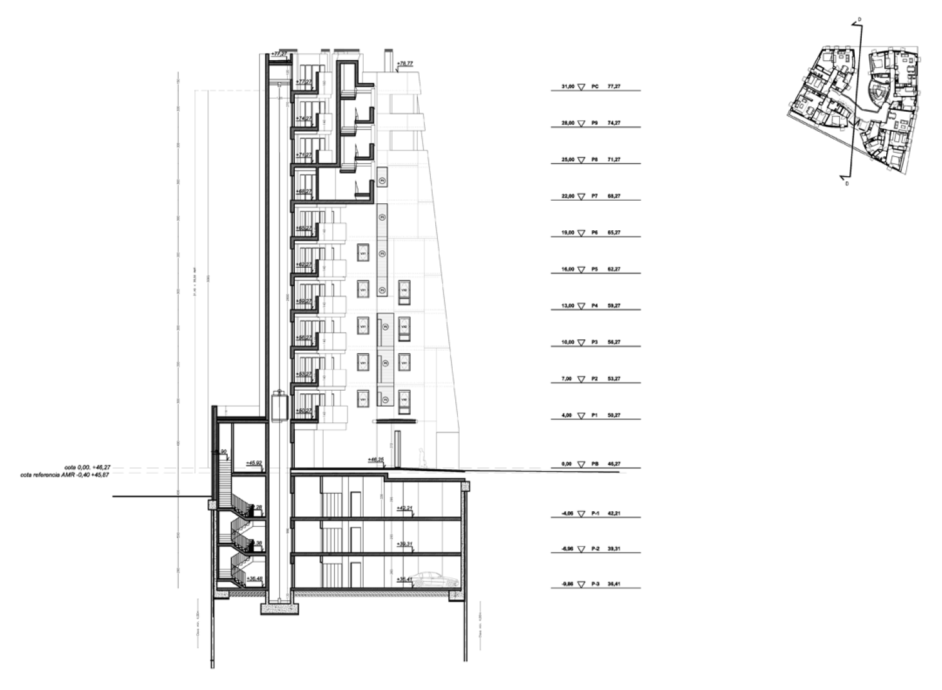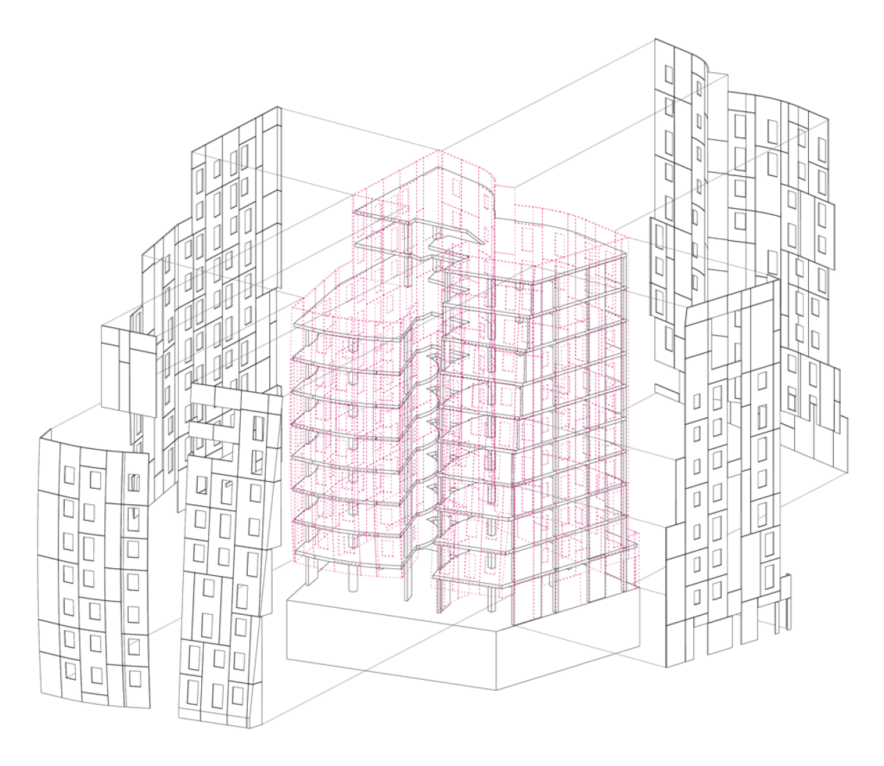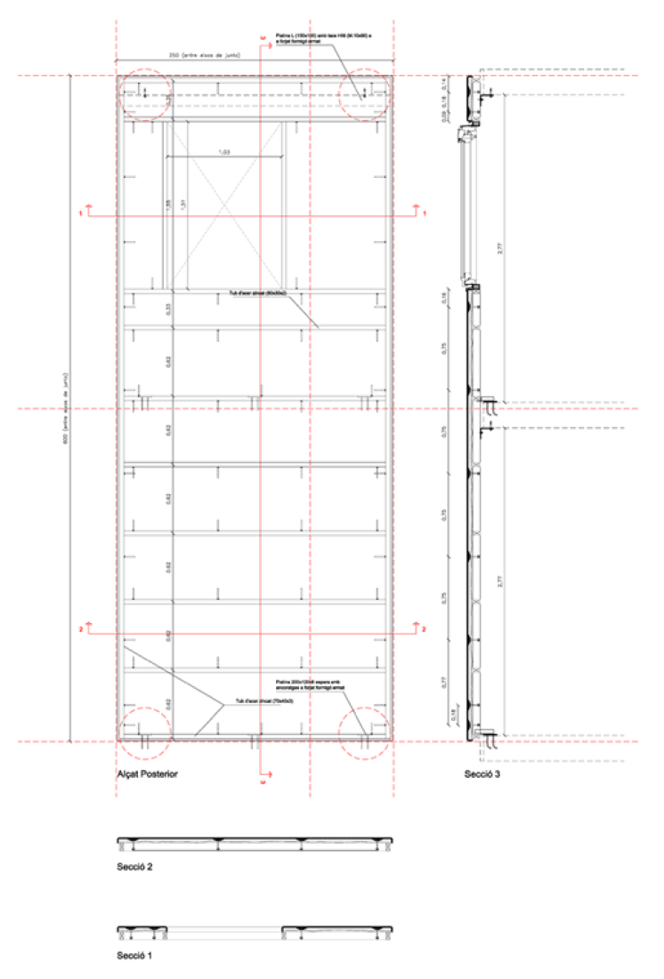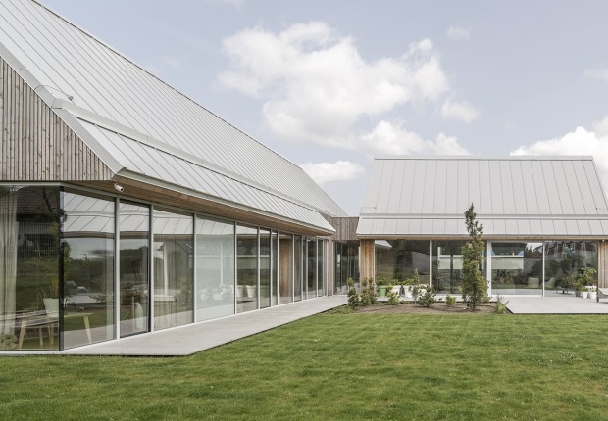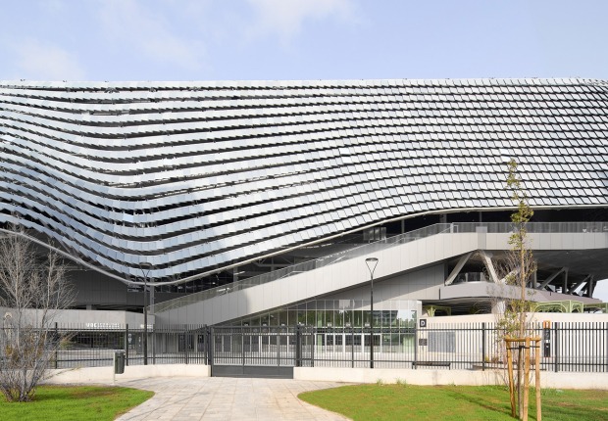Memory of project by Josep Miàs
Topographically, the plot, with a pentagonal shape, is in the middle of a slope. In order to take advantage of this situation, the owners suggested a programme of an underground parking, commercial facilities on the ground floor and housing on the upper levels. The project is surrounded by other housing buildings, so it is, in fact, in the middle.
The building is thought of as a volumetric reference for the whole housing complex (which was designed by a competition process) and for the public space proposed by the urban plan.
Architecturally, the U-shaped project has different levels and it is circumscribed in a trapezoidal basis. It faces the eucalyptus square, so the diaphanous ground floor is an extension of the public space. However, the limit with Sant Feliu de Codines Street is defined by a 31-metre-tall façade, which clearly separates public and private space.
Generally, there are 4 apartments per level, although in the last two levels, there are only two. The volume percentage is achieved thanks to the progressive decrease of the levels’ surface (as it goes up).
The project has the aim to be perceived as an entity, not showing the different levels which form it. For this reason, façades are not designed as a simple piling up, but as a single element. From the square, the volume doesn’t show clearly what happens inside it, it just hints the inner patio. The façade produces slight movements of its dress to blur its shapes, to hint, to offer trompe-l’oeil...
Regarding sunlight and ventilation, by locating all the apartments around a patio, with the same façade perimeter, the building gets really efficient.
Josep Miàs designed these dwellings in Barcelona, highlighting the importance of claddings and giving it absolute role, understanding the facade as a continuity without revealing the different levels of the building. The volume is organized in a U-shaped floor opening towards a square connecting with the ground floor, creating public spaces.
More information
Published on:
November 28, 2013
Cite:
"Collective housing in Torre Baró by Josep Miàs" METALOCUS.
Accessed
<https://www.metalocus.es/en/news/collective-housing-torre-baro-josep-mias>
ISSN 1139-6415
Loading content ...
Loading content ...
Loading content ...
Loading content ...
Loading content ...
Loading content ...
Loading content ...
Loading content ...
Loading content ...
Loading content ...
Loading content ...
Loading content ...
Loading content ...
Loading content ...
Loading content ...
Loading content ...
Loading content ...
Loading content ...
Loading content ...
Loading content ...
Loading content ...
Loading content ...
Loading content ...
Loading content ...
Loading content ...
Loading content ...
Loading content ...
Loading content ...
Loading content ...
Loading content ...
Loading content ...
Loading content ...
Loading content ...
Loading content ...
Loading content ...
Loading content ...
Loading content ...
Loading content ...
Loading content ...
Loading content ...
Loading content ...
Loading content ...
Loading content ...
Loading content ...
Loading content ...
Loading content ...
Loading content ...
Loading content ...
Loading content ...
Loading content ...
Loading content ...
Loading content ...
Loading content ...
Loading content ...

