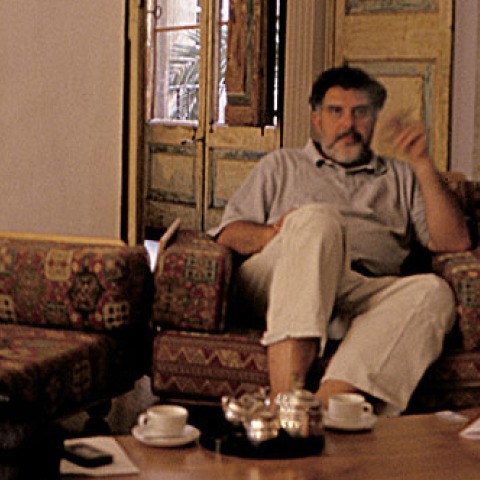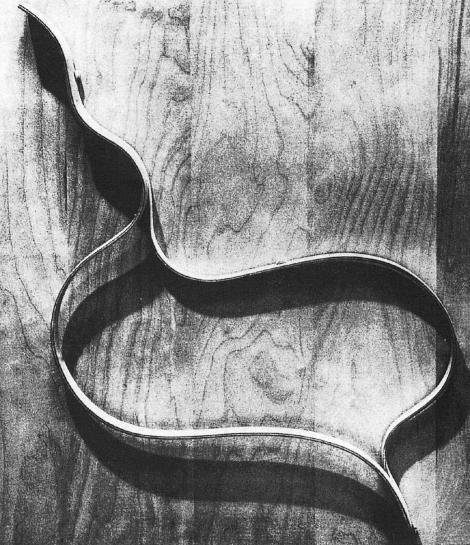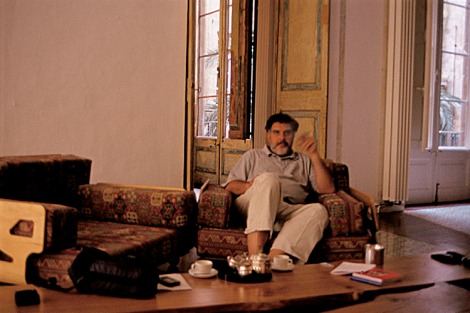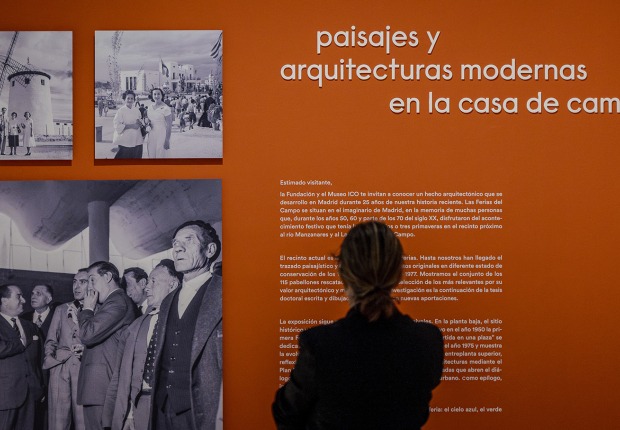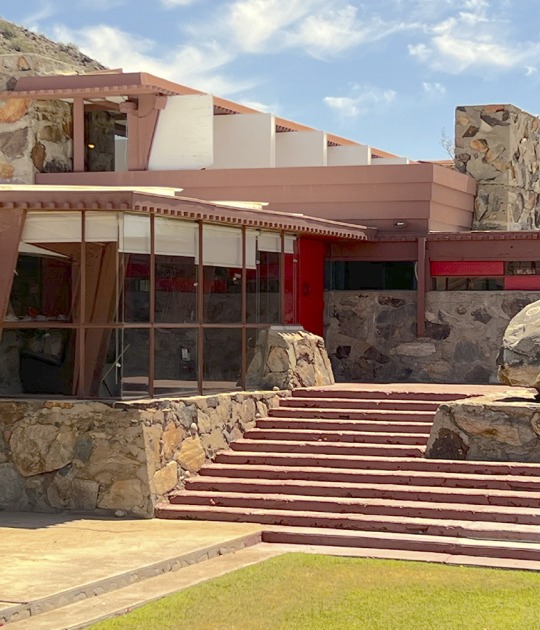We had just published the first issue of METALOCUS a few months ago and it was time to release the third issue for the fall edition. I had planned to publish only that and those that really interested us, and one of those on that list was Enric Miralles.
As I commented in the article, published in the third issue of METALOCUS, we had initially proposed a written interview as a result of a visit that Enric had made to Athens, that was not possible. We thought the strategy would be easier, but the issue of sending questions and having to answer them became heavy and slow. Since in September that year I had to make a trip to Barcelona, the opportunity to conduct the interview live with Enric had every chance of happening. So I decided to forget all those questions and directly meeting my interviewee with my mini-tape recorder and, as every time I have met someone we call ‘one of the greats’, everything was very easy. I called the studio, made an appointment, alked to Enric and agreed to meet at his house. I do not remember the exact date, I do know it was in the afternoon, I left the friends I was with about 5 o'clock, they were not architects and they saw it as work.
His house was on Mercaders Street. It was accessed by large dark gates with a covered passage that gave access to a patio. On the facade facing the entrance a narrow staircase led to the house located on the first floor. Enric himself opened the door, he was alone and waiting for me, we went to the living room, we started talking and he quickly thought it over and said: would you like some coffee?, let's go to the kitchen. So we went to the kitchen across the entrance hall, almost opposite the large, long sitting room. He was really generous, we prepared a coffee and we waited for it to boil talking about a bit of everything.
I remember the midafternoon light, the shelves of the bookstore designed by him and the return to the sitting room asking for my opinion on the renovation, as in the spring an English critic (he did not mention his name) had told him that he thought the house had too many things, referring to the walls of the renovation.
I commented that it actually seemed to me that It had few, because it was simply a display of the different layers of the different lives of the previous occupants of the house. In reality, we talked about time and the conversion of spaces into places, something that had piqued my interest for years. We sat down and began the interview which would last a little over half an hour.
We had met without actually knowing each other, only through references (obviously I had many more of him than him of me), and we said goodbye almost like good friends. We talked, we parted, I went down the stairs and I turned to look at the patio from the entrance. Suddenly I realized, I recognized the patio and the house, I had seen them before, they were the project that had been published in the same number in which they had published one of my first works, the Santa Cruz Park-square, in Toledo, in number 166 of On Diseño magazine, four years earlier, in 1995.
I remember that years later, talking with Benedetta Tagliabue about this interview, she told me that one of the things that had captured his attention was that I included Alvaro Aalto’s cut and pressed wooden tape, a 1930 experiment. It was in the Aalto part, of which I had no images and whose tape I found in Bruno Zevi's book on Contemporary Architecture.
The third issue of METALOCUS came out in November 1999, I always thanked him for his generosity towards our then incipient project. I had no more news of Enric until the following spring in which I learned how his disease was progressing very rapidly and that he had traveled to the United States. It was not his last published interview although I think that coincidentally it was the last one he granted.
Therefore it was of great value knowing, speaking to and publishing Enric, and now that it’s been 15 years, it is greater still.
This interview went through a gestation process which we would call of the "Miralles" kind, which is a risky expression if we take as a starting point the peculiarity of this architect's work. Lina Stergiou, Spiros Papadopoulos and myself thought up the idea for the interview on the occasion of a trip to Athens by Enric Miralles. During a short meeting, there was only enough time to give him a series of questions which we had made up between us, so that he could give them to us in writing. This process was, in Enric's words "a little boring" so a few days later I went to Barcelona for the interview.
-In your studio an architecture in constant renovation can be distinguished and yet your work has always been very Miralles. Is this a strategy, an ideology, a dogmatism of communication or merely narcissism? Does this renovation really exist?
I work out of curiosity by getting into things, discovering them and by stretching possibilities. NOrmally, 5 years pass from the moment a project beginsuntil its fruition and between one project and another, you realise that same which were begun years ago, such as "the cemetery", are still there, some ideas are passed from one work onto others, some materials have been used again. So two things can be said, either that each project "each concrete place with a concrete programme" only has one solution, or you can take things from one place to another. Curiously, it is the latter which allows for more continuity in my work. In this sense the task is based on continuity and I believe that it i there and that the investigation lies and strangely not in doing new things each time.
- So how do you relate to "the place" when planning?
The place provides you with a rhetoric of precision which you latch on to for all you're worth. A place can give you a lot of information regarding a project, but as you progress in your work there are other ideas which determine it. Projects have a particular quality: they tend to become independent and not become worn out in one specific place. For example, a project is completed which fits in perfectly because it si constant with the allignment of the street, or the light is perfect..., it would be a desaster if this project fit in so well with the place that it looked worn. However, imagine the opposite act: on finishing a project which fits in perfectly with the area, you get hold of it and take it to another place where it also fits in. This is a better act because the project you have carried out has the capacity to generate things, which is definitely more interesting.
- In planning, you seem more interested in how your projects stand the test of time. How would you define the concept of "time"?
I am surprised and delighted that you mention this. I don't know, when you work intensively on a project you don't have much time to get things down in writing, but the word "time" is very present, although I'm not able to discuss it afterwards. It is certainly the key word. I am even surprised by the fact that it was in Gideon's texts, although he didn't speak about "time" either, he speaks about a very common experience of "simultaneity", of mediocubism, of similar experiencies and things of the sort. This word is not even "duration" is it? It is a key word which should be investigated, but I don't know how.
- From that I can deduce that you are saying that it is difficult to define "time". It's more of a space-time relation, could it be that new concepts are needed which are not so gramatically worn and which allow for a reinterpretation of the planning process?
Yes, it could be, I believe that someone should invent an expression for talking about these things, because it isn't this sense of "time" developed by the German philosophers, oh no! It's probably more like you say it is.
For example we are just finishing the Mollet Park, which is a very long project, in conjunction with a District Council with very few resources, with all the problems in the world which, following the elections, has been given a boost thanks to the Mayor. And I don't know if it's about the time that has passed, but when I see it constructed it is a project that almost originates in a dream, things appear in a completely unreal fashion and nonetheless the location, its characteristics and the social problem around that place are very well defined. It has a dreamlike quality, where does it come from? What is it? But of course, this isn't Architecture.
- At times you have spoken about "movement" and about "space", what do you mean by this? To transgress, to go round, to go across...? What is movement in your Architecture, and among all this, how does it fit into "space"?
I have a small document which in Catalan is called "De l'espai no te'n refiïs mai" and which translates into English as "be careful with space. I have always tried not to use space as an excuse, as has happened in recent architecture especially in that of the 70s.
We have been speaking about "space and this is another word which I wouldn't know how to define exactly. Is it circulation, or room or does it fundamentally mean "a section" or "circulation of air"? I prefer talking about "volume of air" to "space" because "space" has a kind of religious connotation. i like to talk about the quantity of air that moves a building, which has to do with respiration, effort, etc. But a part of the definition is "the way of organising space" which would almost have this classic origin in Adolf Loos where the floor plan appears as a section.
I'm not very used to working with "restricting" architecture, and it doesn't really interest me. For example, in the Scottish Parliament project it is very important where things are, that the gallery is immediately below the house, that in order to pass from one place to another they have to pass through certain rooms, which are situations which give it a labrynthine quality. You find that instead of working with "space" as "fluidity" you are working with "space" as "labyrinth".
- The result of your work can give the impression that it is a magnification of the form obtained from the model. You have mentioned several times that you're more interested in is the constructed space and the user's movement. How is the subject of scale determined in your projects?
The models in the office are basically an instrument of communication, communication between people who are working, mine with them and with the client. The form is not defined in the models, it is defined much more in the geometric work and it is out of that that the scale comes. I always think about the real size of the building. I have never consciously used mechanisms for changing the size. It hasn't interested me. It is a limitation. For example, the changes in scale in Gehry's work give it great potential for existing, by not knowing what dimension they have they exist in another world. In this sense I would be closer, without comparing myself, to a work where there is this lack of agility, where things have the dimension that they have. In Alvar Aalto's work, the handle is the handle and although strangely it may seem that the handle's design is similar to that of the garden, in the way it leads into the passage, for Aalto things are in proportion. That is to say, it isn't the case of Gehry, Ventury or of the most American tradition, which is closer to a theatrical sense.
- I always remember the 1939 Finnish pavilion by Aalto. A space which is understood as pure flowing raw material. Although it is limited by a large box in which it opens out, Aalto manages to break it horizontally and vertically, generating a new continuous space which is dynamic and limitless. In this sense, when Aalto planned this interior proposal, what he did was to plan in the way that you mentioned at the beginning, that is, by ignoring the concrete place and generating his own place. Is this how you perceive space?
Yes, I think so, but it's very difficult to compare oneself to Aalto. Besides, to be honest I discovered 4 or 5 years ago that Aalto, the poor man, is unfortunate in that while "Corbu's" complete works are very well edited, Aalto's were unpresentable. I began to discover it by looking at some of his buildings such as the Communist Party Headquarters in Helsinki, which is an incredible building, and from a biography written by Gregor Paulsson, a former collaborator, which has been published in several volumes, the third of which is very poor but the 1st and 2nd are impressive. I have come to understand what you have been saying through my work, and I feel it is the best way to approach the work of another architect.
- In order to understand the process of your work a little better, to what extent does "chance" play a part in the project? What role does "reason" play in this process? Do you start with a rationalization of the project, or do you follow your intuition and in the end rationalise it?
Chance... should play a much larger part, I would like it to come into it much more, I do whatever I can for it to take part, but once again this has to do with time, that is, chance depends on the moment... Let's put it more technically: organizing is a technique which you gradually become familiar with. Competitions help enormously, they are the best school for learning to organize programmes. It is similar to the technique of measuring, to be clear about the difference between 3, 8, 25, 100 metres. These are techniques.
On a par with this, and then we'll come back to the idea of chance. I'm surprised by the success which the schematization of architecture has in order to explain things, that is, in principle the whole Dutch School gives you a diagram and then a building which subverts it. It's stupid, isn't it? The easy marriage of convenience between the construction companies and the diagrams annoys me, you can tell beforehand that no good is going to come out of it.
- Judging by what you have said programme and minimalism, or your metaphorical movement to Rotterdam or Basil, although they seem different, the differences which come up may not be so great, but moch of the same thing.
Yes, there is a typical catalan joke, and I know some wonderful examples of it, which says that it is necessary to distinguish between minimalism and laziness. I liked to get at solutions by measn of approximate solutions, to have a line of investigation, to search in a direction which allows you to turn it right round if you realise that you were wrong. How great it would be to get the project right from the first day!
To get back to the idea of "chance", if only! The fundamental problem is its reliance on an instant, Chance has a lot to do with the capacity of the moment, unfortunately I believe that it has a small part to play, but that does not mean that connections do not arise on this spider's web. The project isn't the idea and if it isn't the idea this radical notion of chance and of the moment is not there.
- Your work appears to be unfinished Does this create insecurity in the user of this space, or does it in reality create a more democratic less formalist-dogmatic feeling by suggesting that things can change?
I would like it to be the latter and I think that more or less this is produced. A classic case which is unfinished is the Illescas project, it was so quick that it deteriorated before... This building made me think a lo about time after having resolved the problems I explained that the roof caving is an experience where time speeds up, that is, the building dissapears in a much quicker cycle than expected. The District Council knew this all too well and we were granted permision to use the ruins of the building to construct it again, they knew it was worthwhile leaving the marks of what had gone before. It has to do with the unfinished. The building seems to function well and the city seems to have accepted it.
- When you hear about what happened in Huesca you think 'Fuck, if this happened to anyone they would get plastic surgery, go to Africa and disappear!" On the other hand, this didn't happen, the result in Venice is not that of someone who had plastic surgery and fled. Similar incidents have happened recently and the continuation of the project depends on how it is reread.
I'm telling you, you learn more from situations like these than from a master's. For me it was a very important point in my career.
- In photography, Reto Halme tries not to have a fixed result, so that apart form the image you can see and feel the movement. In your work you seem to use fluidity as a strategy for allowing the joining of independent elements. How is the freezing point of this continuous flow determined? When do you decide that the project has ended?
When do I finish it...? The notion of fluidity is variable, in that in public buildings there are very different situations, they can be empty or full, people can be moving, entering or leaving, in other words there are conditions which ensure that the building is unfinished and is of interest. On the other hand, when I go into a house like this one (his own) the fluidity should be to such an extent that the house has enough intensity so that I don't get bored with it. I'm not taking a fixed photograph of a unique image, fluidity is produced by accumulation, these chairs come from Denmark and haven't been arranged yet, when we have guests we use this table for eating, these planks fold out when more people come...
- What are your interpretations of new electronic technology, the new way of designing architecture and the new ways of preceiving the city?
It's complicated, in my case, I use new technology like an instrument of communication, although gradually this widens out. I began by almost explaining my works using perspective diagrams done by hand, then I got really interested in the vision of movement by making montages and later on by putting things on top of each other using a scanner. But I'm very interested in explaining things in terms of sculpture, of drawing, of something you can directly make, ponder, what I'm saying is that works are not constructed cybernetically. You can represent three dimensions, you can cut across sections, you can cut glass, but there is something in a montage which isn't cybernetic and I don't think it ever will be.
