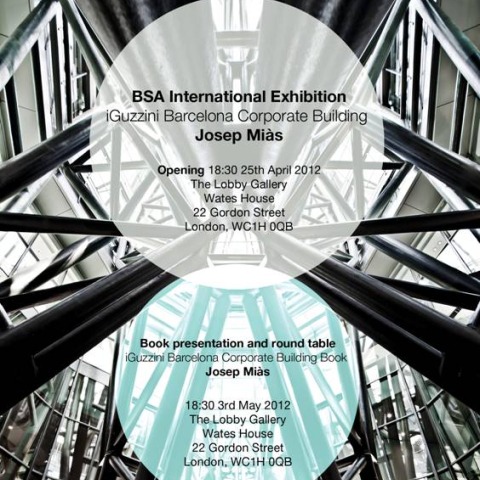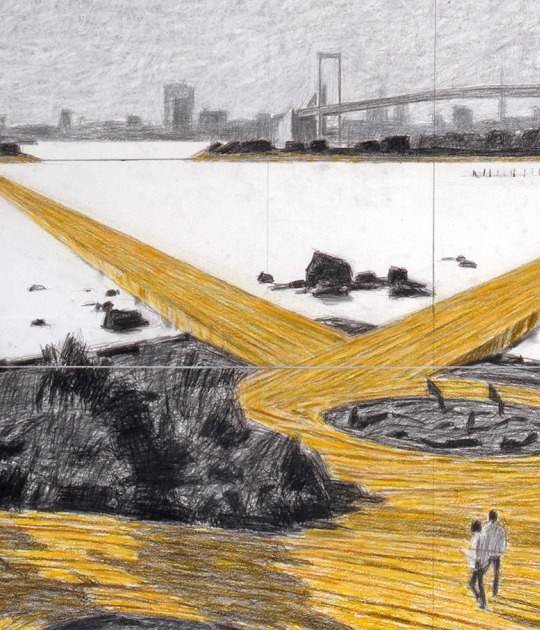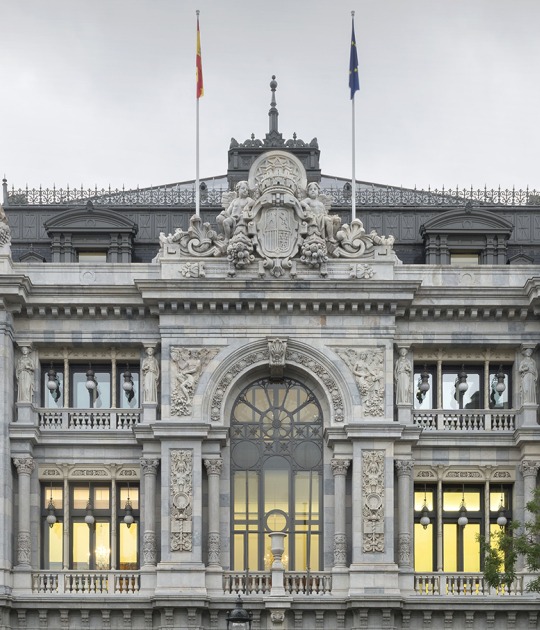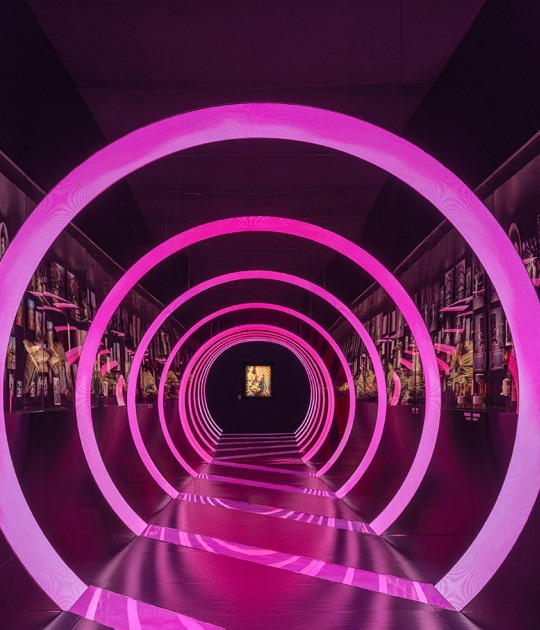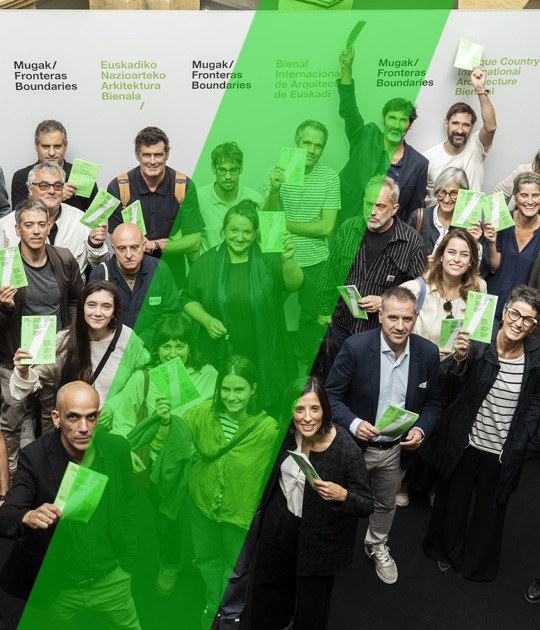MIÀS Architects is an internationally recognized Architecture and Urbanism Studio, founded by Josep Miàs in the year 2000, known for both its experimental projects and its practice combining sustainable technology, innovative manufacturing and cutting- edge construction practices.
Josep Miàs, Architect COAC/ARB. 1992_ETSAB_UPC, Escola Tècnica Superior d’Arquitectura de Barcelona_Universitat Politècnica de Catalunya.
From 1990 till 2000 he worked as Associated Architect with Enric Miralles, developing the following projects Círculo de Lectores in Madrid, Sports Hall in Huesca, Centro de Alto Rendimiento in Alicante, Library in Palafolls, Parc dels Colors in Mollet del Vallès, Cemetery in Igualada, Scottish Parliament in Edinburgh, DiagonalMarPark, Santa Caterina Market and GasNaturalBuilding in Barcelona. In 2000, Josep Miàs founded his own studio.
Among won architectural competitions, these are the most important first prizes: Girona Central Park Station, Banyoles Old City Refurbishment, Barceloneta Market, Rubí Market, Golf Fontanals de Cerdanya Clubhouse, Tibidabo Funicular Station and Herta Frankel Puppet Theatre in Barcelona, Girona Annexa-Puigbert Primary School, Plug-in Building 22@ in Barcelona, Torrebaró Apartment Building in Barcelona, San Bernardo Apartment Building in Madrid, Dakar Music Recording Centre and Village in Senegal, Palafolls Pedestrian Bridge, Miño Sil Water Confederation Headquarters in Ourense, Arenys Mental Health Centre and iGuzzini Barcelona Corporate Building.
Josep Miàs’ works have won several awards, some of them are: AJAC Best Young Architect Award 2004 for Golf Fontanals de Cerdanya, Special Mention Girona Architecture Award 2005 for Mollet single house, First Prize Girona Architecture Award 2007 for Banyoles Old City Refurbishment, City of Barcelona Architecture and Urbanism Award 2007 for Barceloneta Market, Catalonia Construction Award 2009 for Banyoles Old City Refurbishment, Architecture Aplus Award 2011 Best Educational Building in Spain for Annexa-Puigbert Primary School, Building of the Year 2011 Archdaily Award_Winner World Best Building of the Year, and WAF World Architecture Festival 2012 Shorlisted World Best Building of the Year both for iGuzzini Barcelona Corporate Building.
From 1992, he has developed teaching activities in Architecture Schools in Europe, America and USA: Design Department Professor at Barcelona School of Architecture ETSAB_UPC Universitat Politècnica de Catalunya, Design Department Professor at School of Architecture La Salle BCN, Director of the Design Department and Deputy Director at School of Architecture ESARQ_UIC_Universitat Internacional de Catalunya and Professor in UCL University College London_The Bartlett School of Architecture,UNISS Università di Sassari_Facoltà d’Architettura Alghero, Frankfurt Stadelschule and USA Harvard Graduate School of Design GSD.
He has been invited to read lectures and head up workshops in a large number of universities in Spain, Italy, Germany, Denmark, Sweden, Finland, Belgium, Switzerland, United States, Mexico, Uruguay, Brazil, Singapore and Panama among others.
His work, as well as his writings, have been published in international magazines and books, and his buildings have been exhibited in many exhibition halls as COAC_Barcelona, Arquería Nuevos Ministerios_Madrid, Cité de l’Architecture_Paris, Stadelschule_Frankfurt, Architektur Forum_Zurich, TU University_Berlin,House of the Architect_Kiev, Bartlett School of Architecture_London, 2012 Biennale di Venezia, and WAF 2012 Singapore.
Currently, he is Associate Professor at the Barcelona School of Architecture ETSAB_UPC Universitat Politècnica de Catalunya_Barcelona, Visiting Professor in UNISS Università di Sassari_Facoltà d’Architettura Alghero andTeaching Fellow in UCL University College London_The Bartlett School of Architecture.
