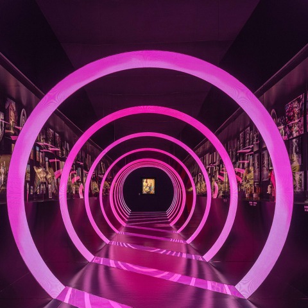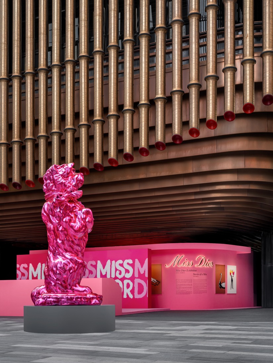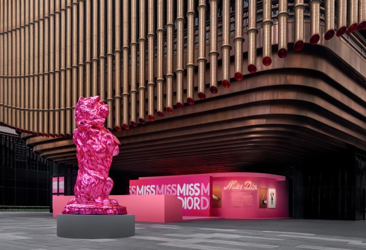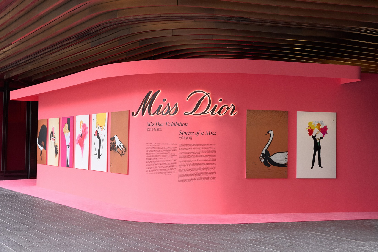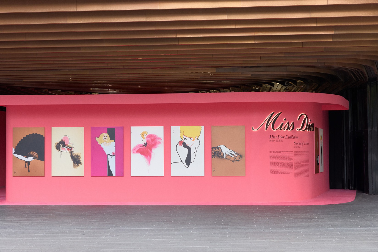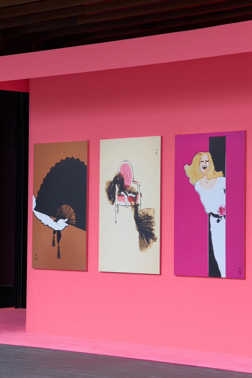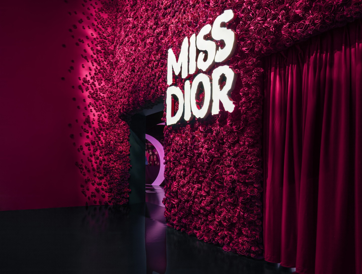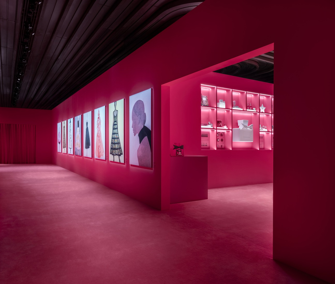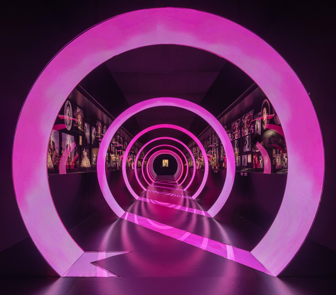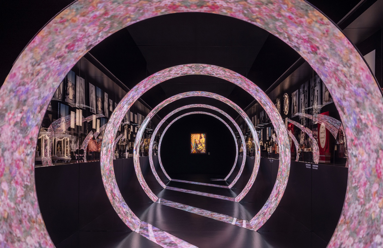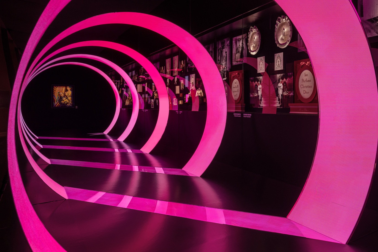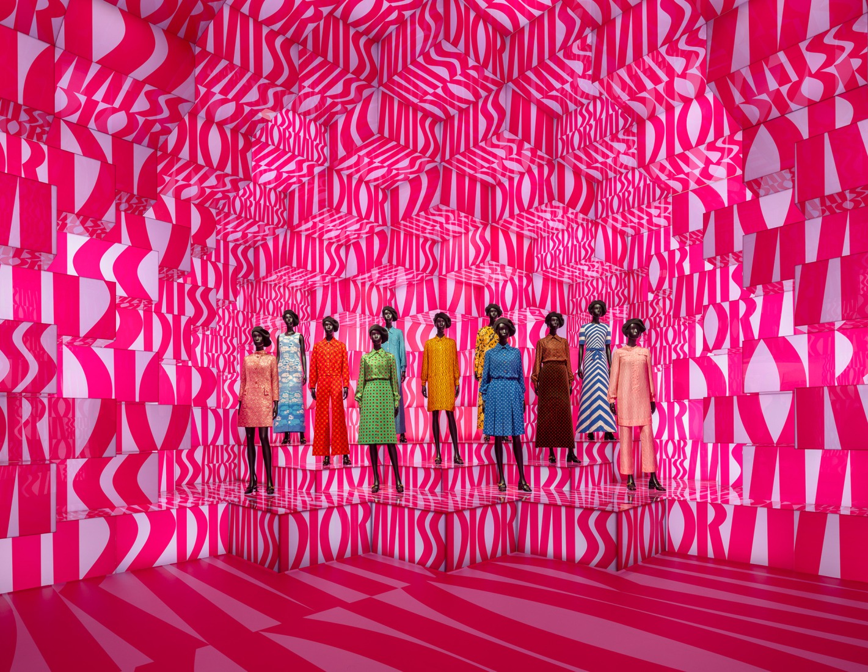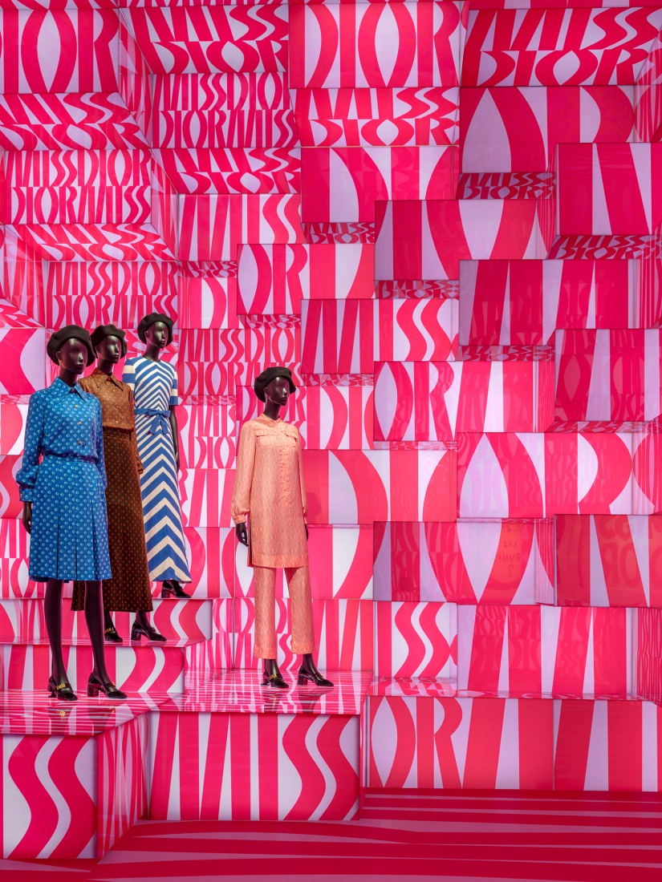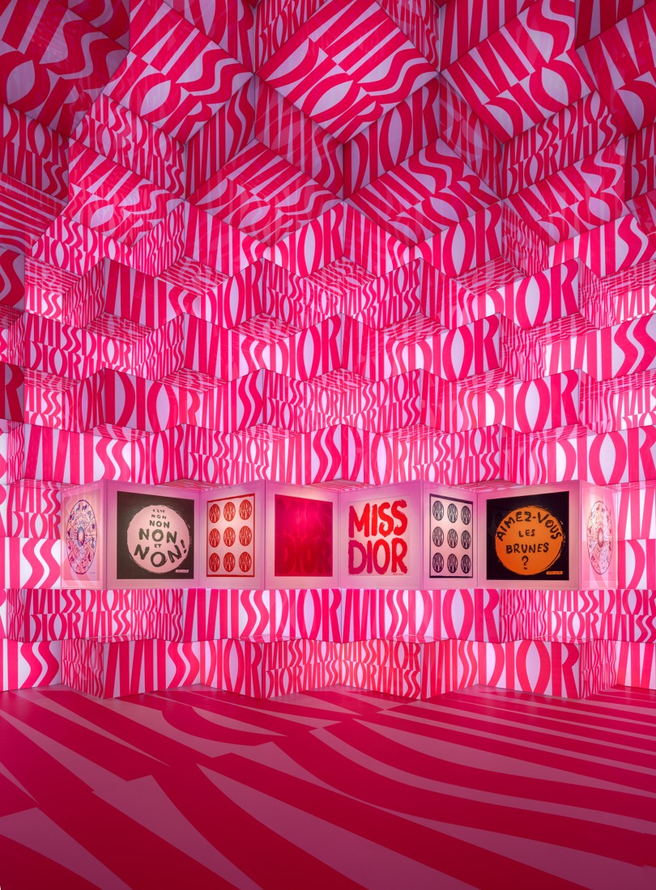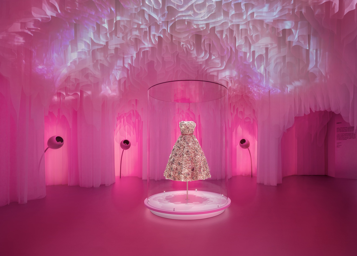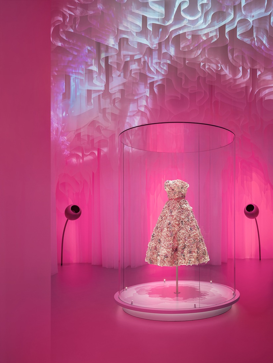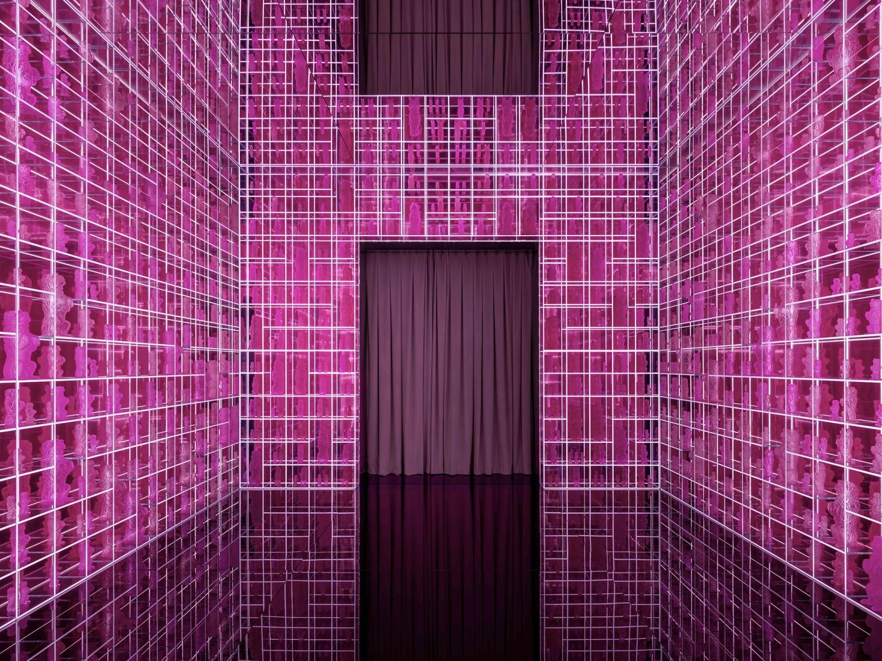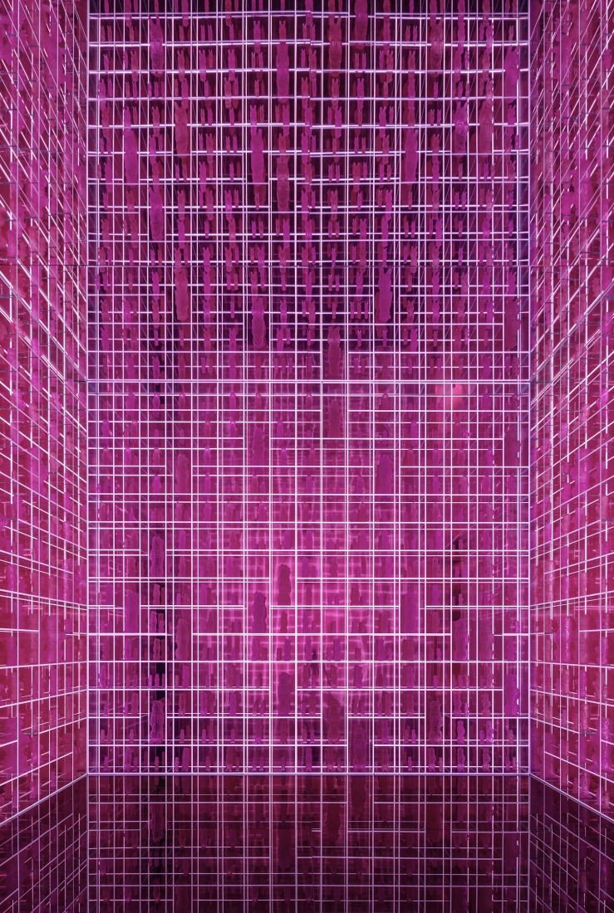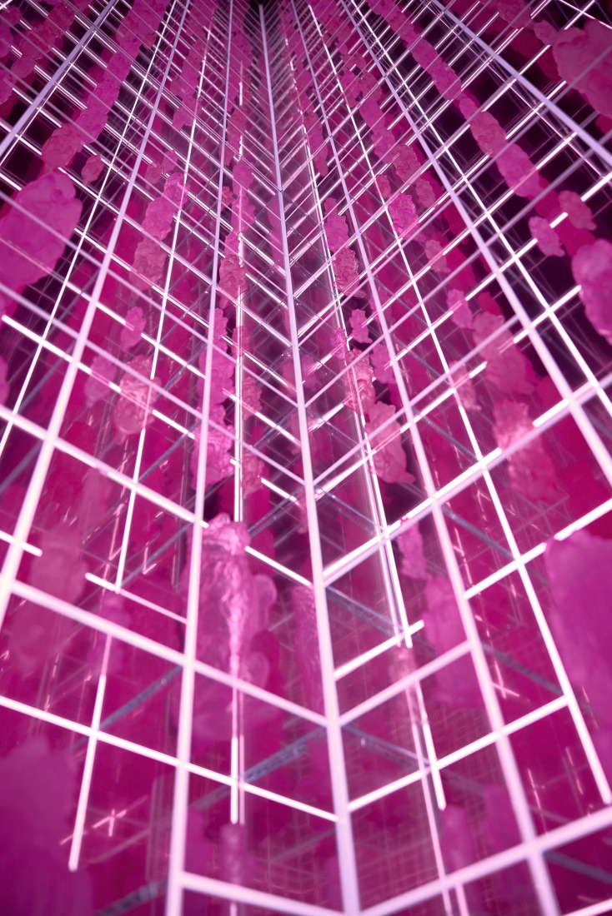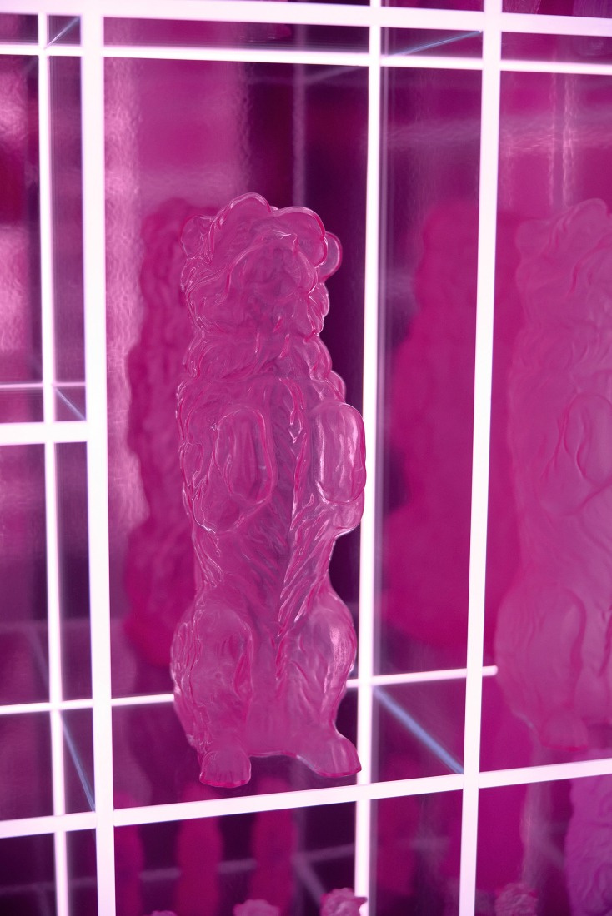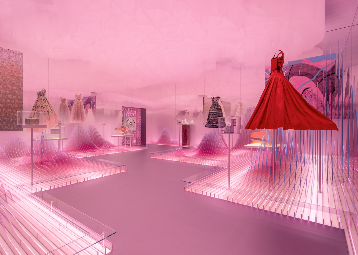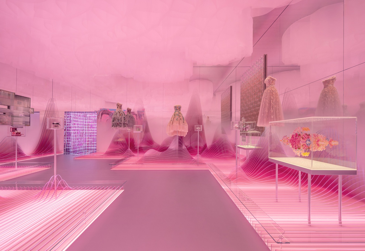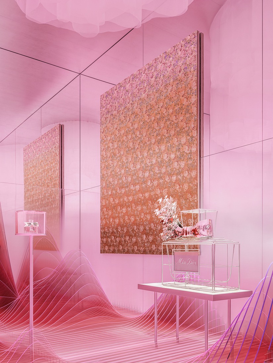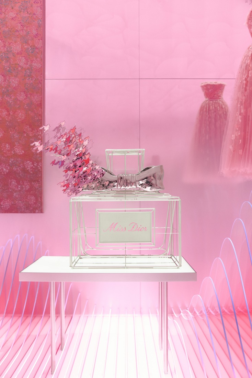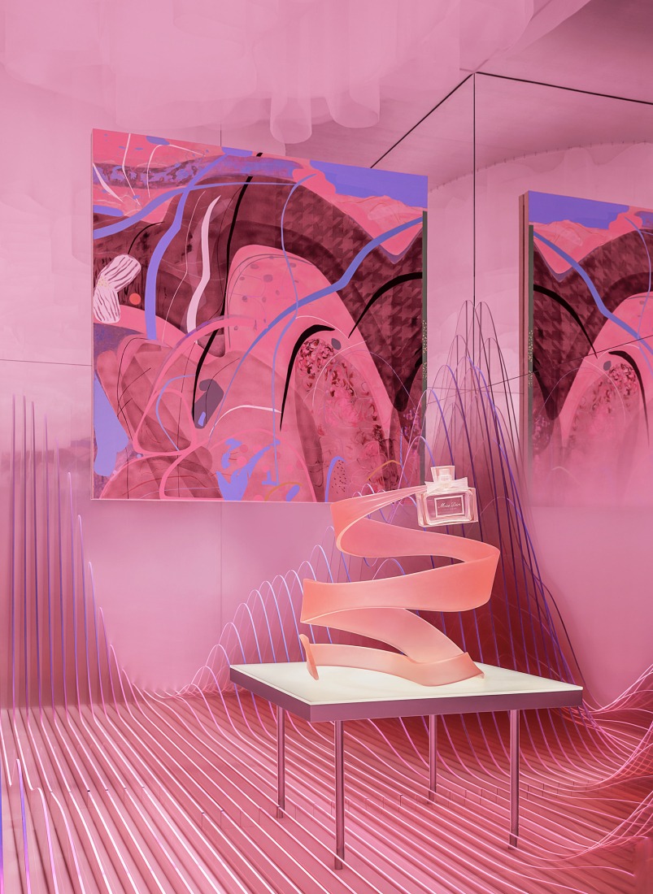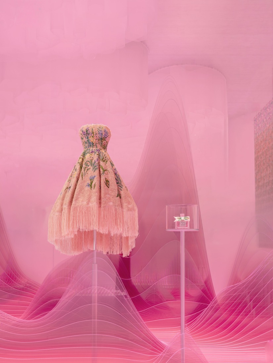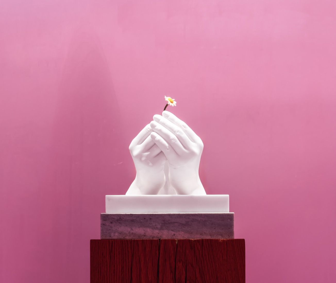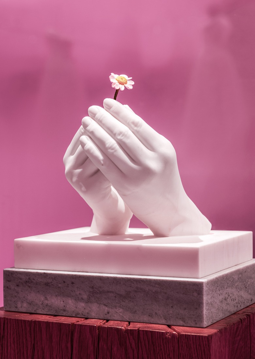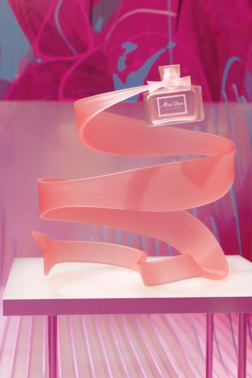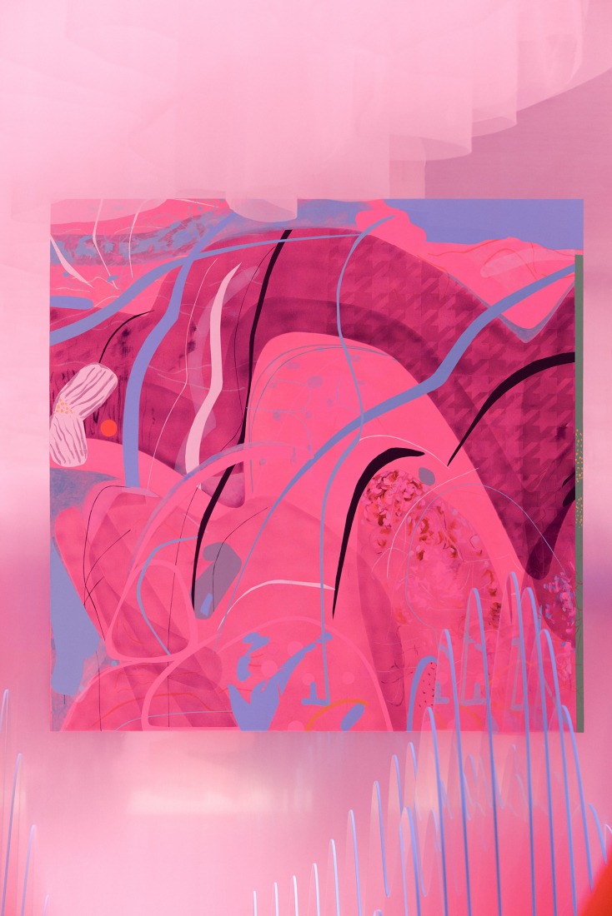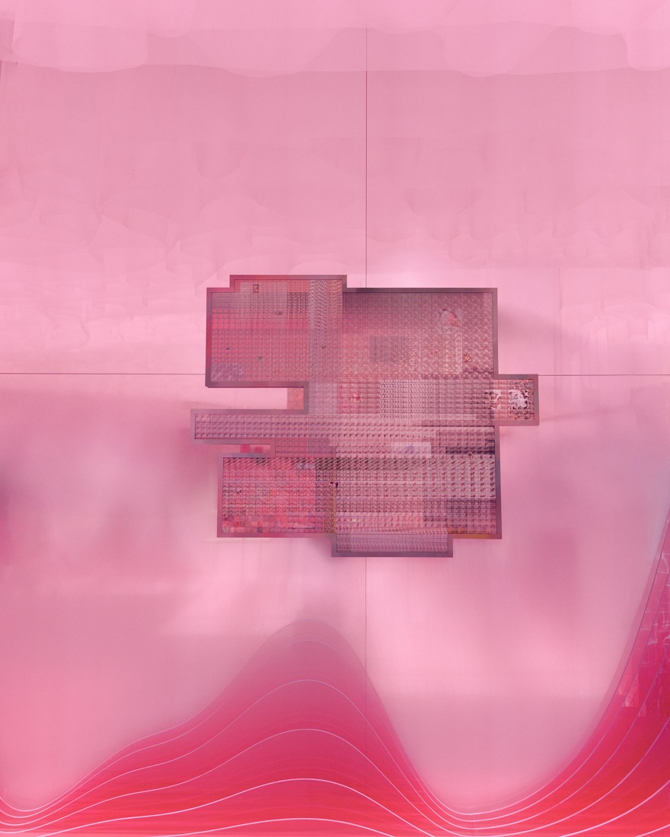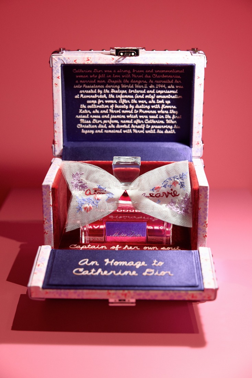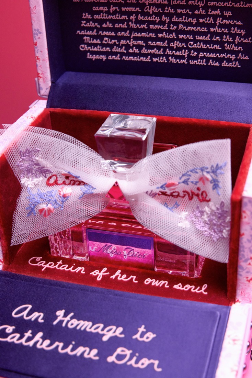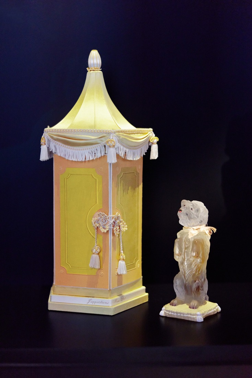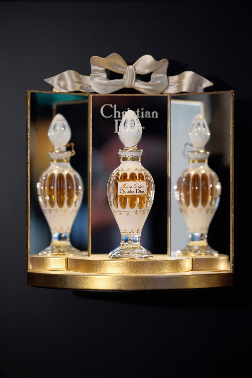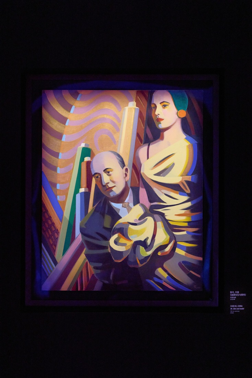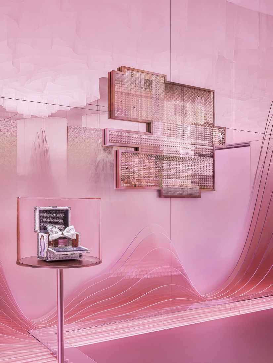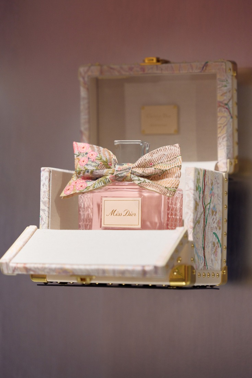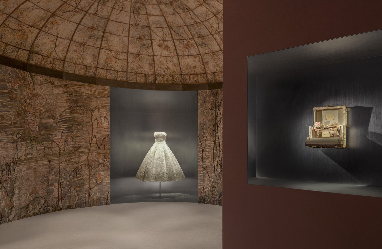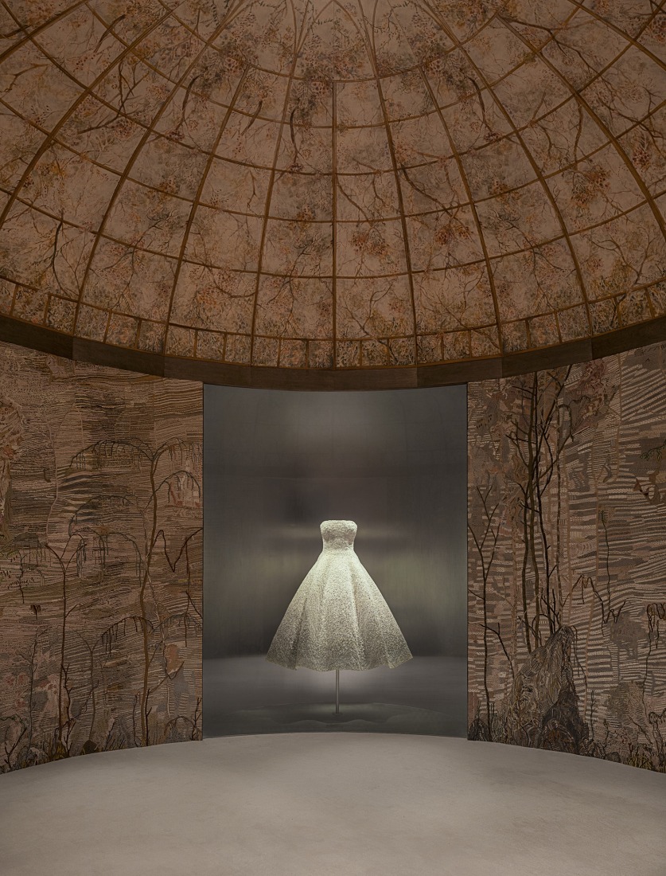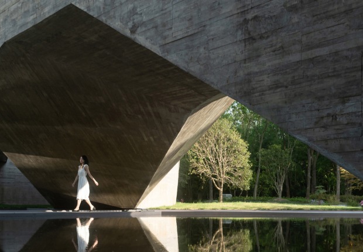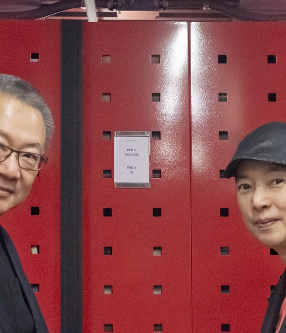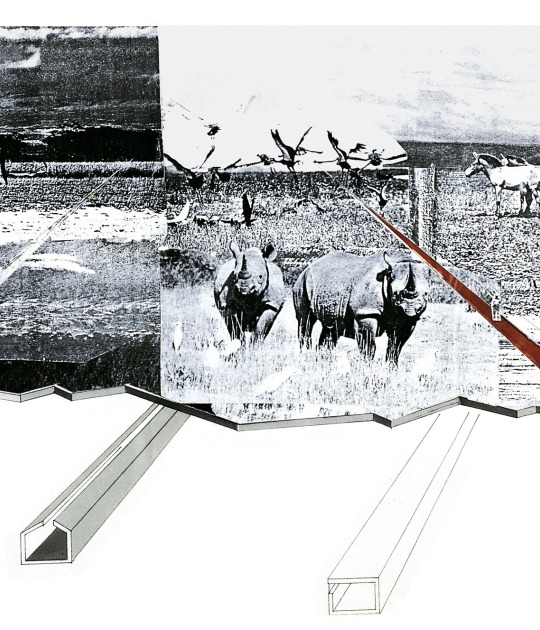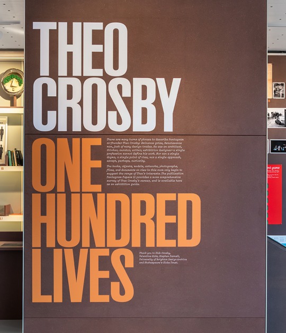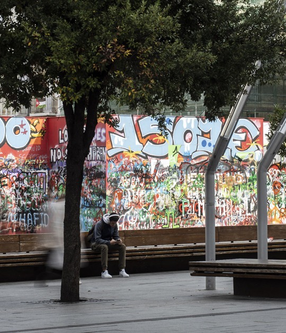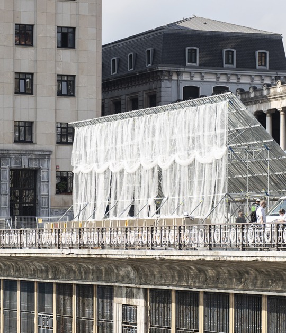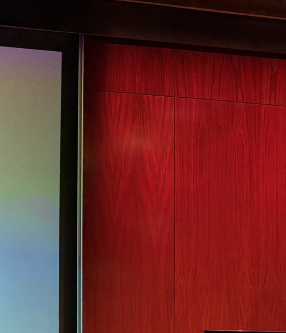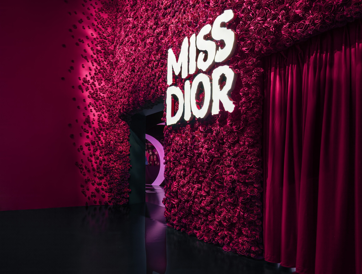
Following the exhibition at Tokyo's Roppongi Museum (2024), the Shanghai exhibition designed by OMA/Shohei Shigematsu integrates elements of local culture and presents works by contemporary Chinese artists organized across 630 m² of the Foundation's two floors.
On the ground floor, the building's movable facade is completely retracted, revealing a large-scale reproduction of Dior's Bobby the Dog perfume bottle, originally designed in 1952. Open-access spaces such as a café, a gift shop, and a conference center expand the exhibition to include the cityscape.
Inside, a floor-to-ceiling wall of paper flowers marks the entrance to the exhibition. The upper floor comprises six themed galleries showcasing 200 objects, including archival documents, contemporary and special-edition products, haute couture and ready-to-wear garments, special-edition products, and works by contemporary artists. Together, the different environments and elements on display synthesize the past and present of Miss Dior, highlighting the House's ongoing commitment to different cultures and artistic fields.
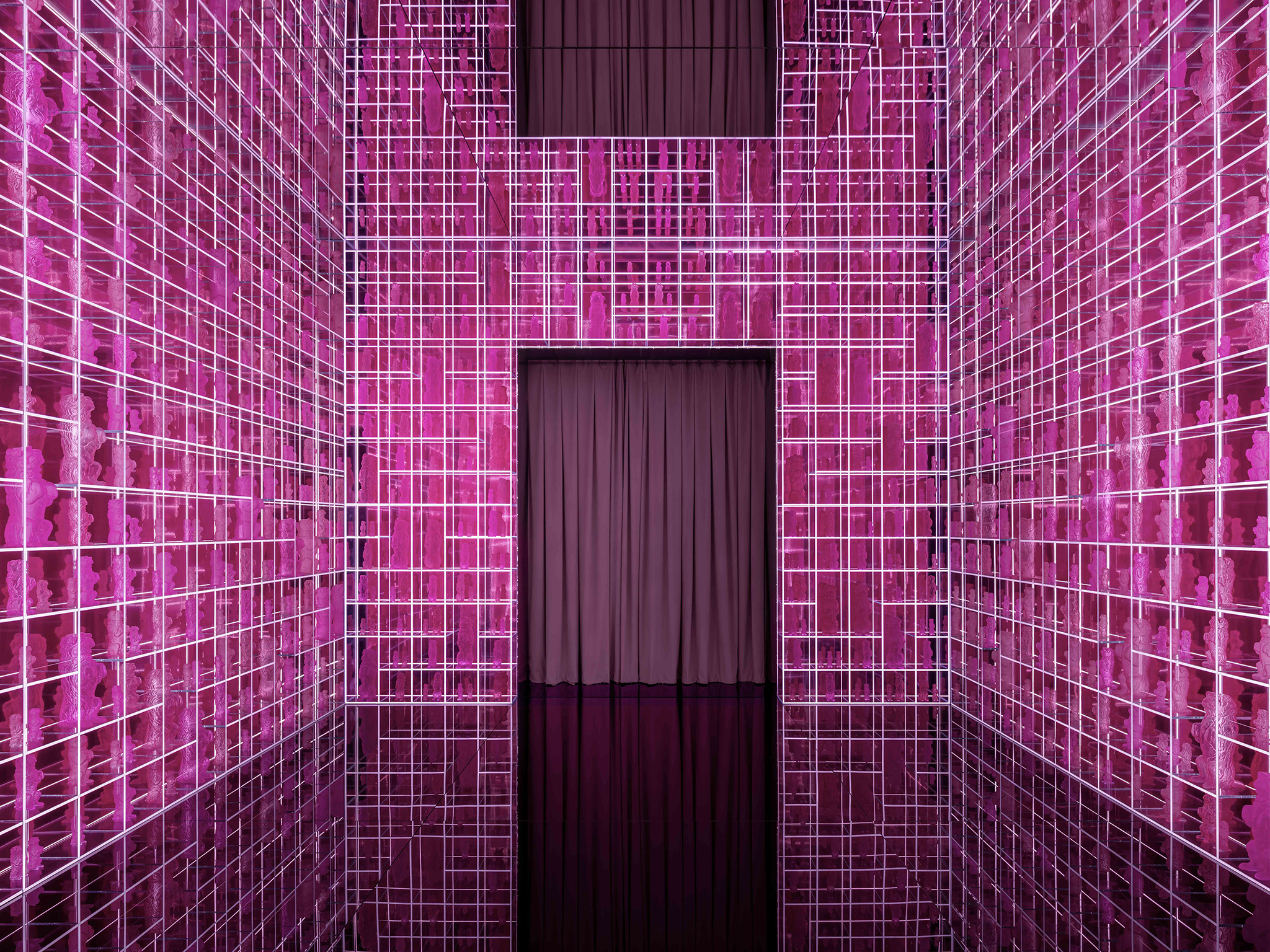
“Miss Dior: Stories of a Miss” by OMA/ Shohei Shigematsu. Photograph by Boris Shiu. Courtesy by OMA, Dior.
Project description by OMA/ Shohei Shigematsu
Entry Wall
Upon arrival, visitors encounter works by René Gruau and Mats Gustafson, Dior’s first and current illustrators respectively, lining the ground floor gallery walls that also enclose the giftshop. Enlarged to a life-size scale, the prints allow viewers to study the fine details of the illustrations more closely.
Stories of a Miss
Miss Dior’s origin and evolution unravels around a tunneling “ribbon” that recalls the perfume’s signature bow. The ribbon’s loops form a series of rings that define vitrines for nine themes. As visitors travel through the linear room, the rings get smaller, creating layered portals resembling traditional Chinese moon gates. The ribbon’s continuous path screens moving images of excerpts and abstracted motifs from various Miss Dior campaigns. The thresholds and the far wall are mirrored, endlessly reflecting space, content, and movement.

Miss Dior by Eva Jospin
A domed space, inspired by classical structures like the Villa Giulia in Rome, is formed from intricate tapestries embroidered by Eva Jospin, a French artist and longtime friend of the House. A Raf Simons-designed Pointillism-inspired Miss Dior couture gown is exhibited in a perimeter niche.
Fields of Flowers
Floral notes of the latest Miss Dior perfume are captured in an inhabitable flower. Layers of undulating fabric are draped into an organic form like a densely petaled flower, or the layered construction of a couture skirt. Five niches carved out of the room each contain a human-size atomizer in the shape of a flower bud that allows visitors to smell each floral note of the perfume. A sixth atomizer combines all five scents together. Footages of flower fields and harvesting in Grasse, France projected on the fabric and a reproduction of the 1949 Miss Dior dress at the center of the room highlight both the source and inspired output of the scent.
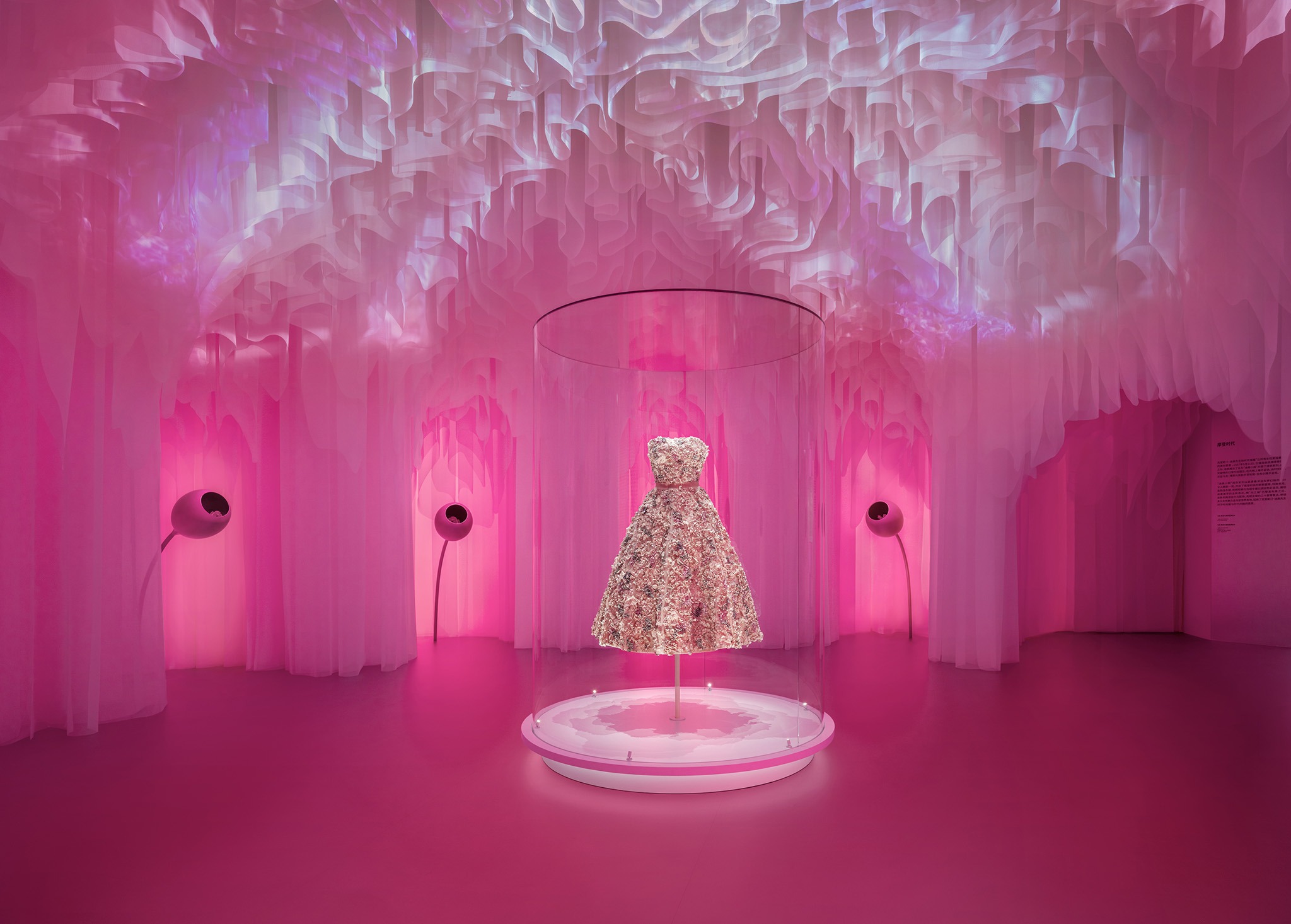
Miss Dior: The Birth of Ready-to-Wear
Celebrating the 1967 Miss Dior collection, the original illustrated logo from Dior’s first ready-to-wear line is reproduced at three different scales to create a graphic, gradient pattern in saturated colors. Modules are extruded to become both display platforms for mannequins and vitrines for Miss Dior scarves, creating a three-dimensional, pixelated room in contrast to the soft, organic flower room.
The Miss Dior Dream
Visitors journey through an undulating landscape of iconic Miss Dior Couture garments paired with artworks and special-edition perfume bottles. Themed clusters are displayed within undulating peaks that form a topography reminiscent of mountain sceneries in traditional Chinese ink-wash paintings. Mountain peaks are composed of layers of frosted, pink gradient glass creating a dreamlike effect, with draped, translucent fabric suspended from the ceiling, surrounded by frosted white gradient mirror walls. The pathway is inspired by the nine-turn bridge often seen in traditional Chinese gardens. The angular pathway defines a clear viewpoint and focus onto one of six groupings within the room at the terminus of each turn.
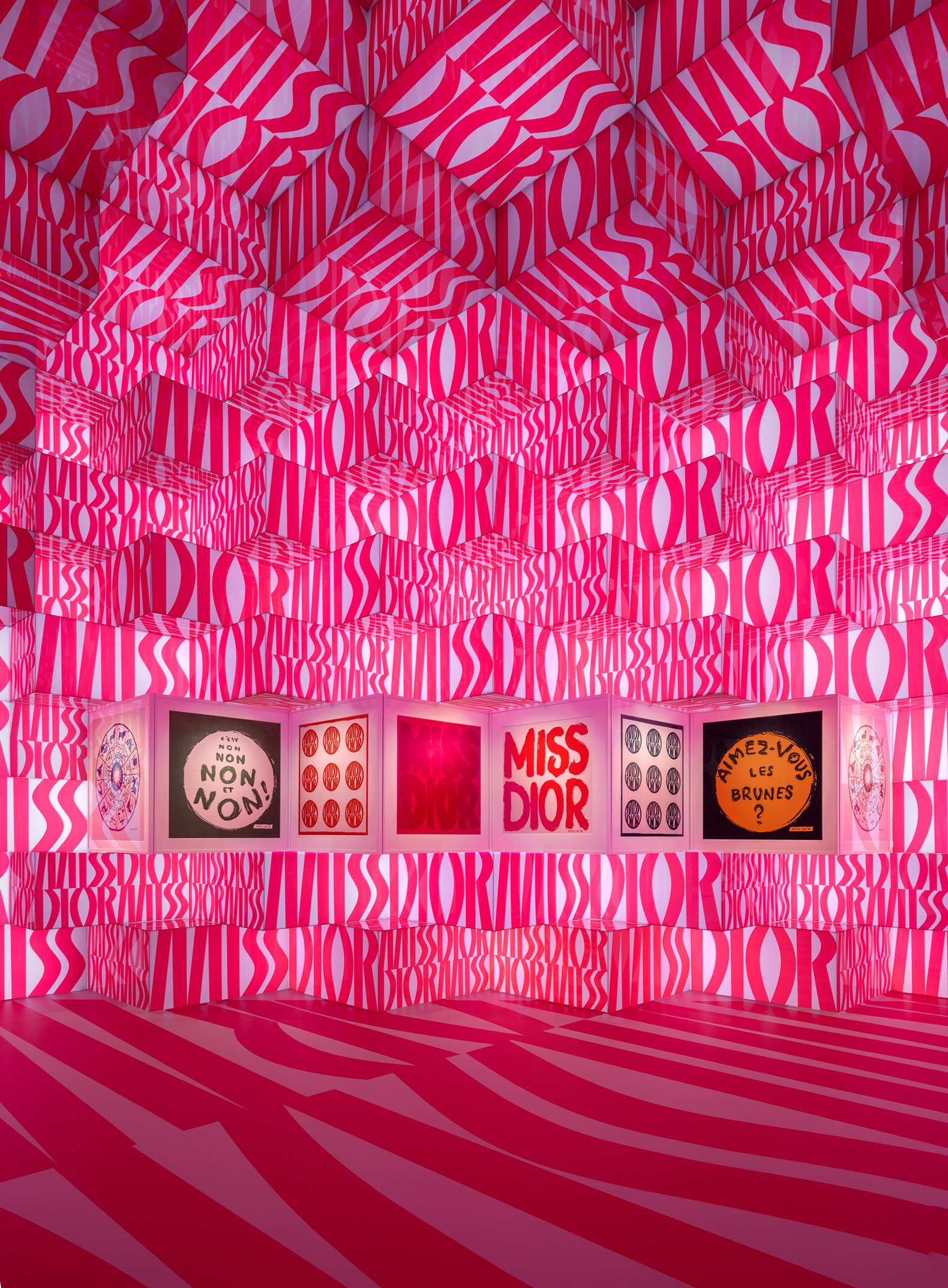
I Belong to Miss Dior
1,115 Bobby bottles at three scales are displayed across a floor-to-ceiling shelving wrapping the entire room. Modular display units of corresponding sizes, the edges of which are illuminated from behind. The mirrored ceiling and floor transform the exhibit into an infinite, illuminated cabinet of Bobby bottles.
