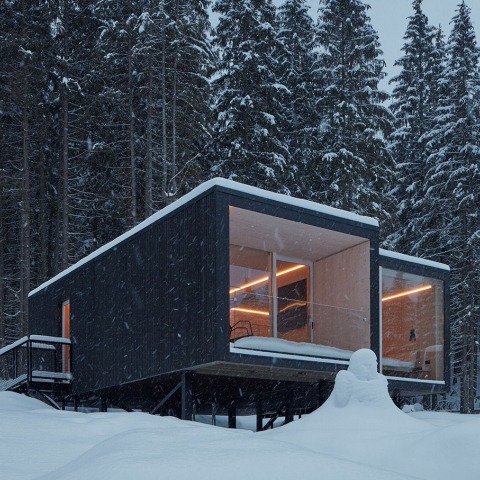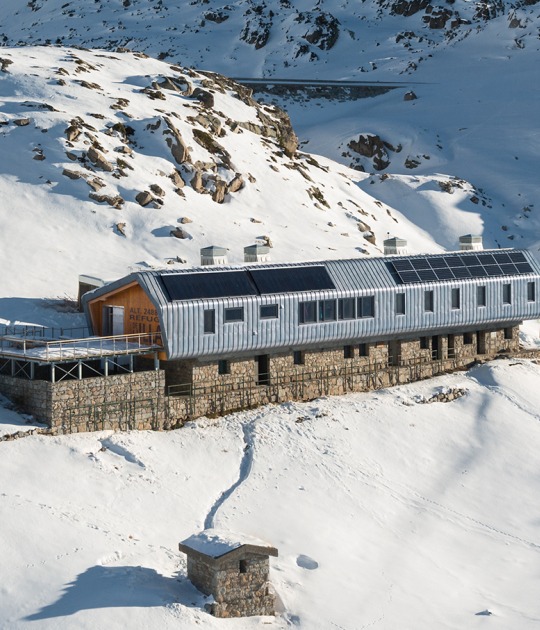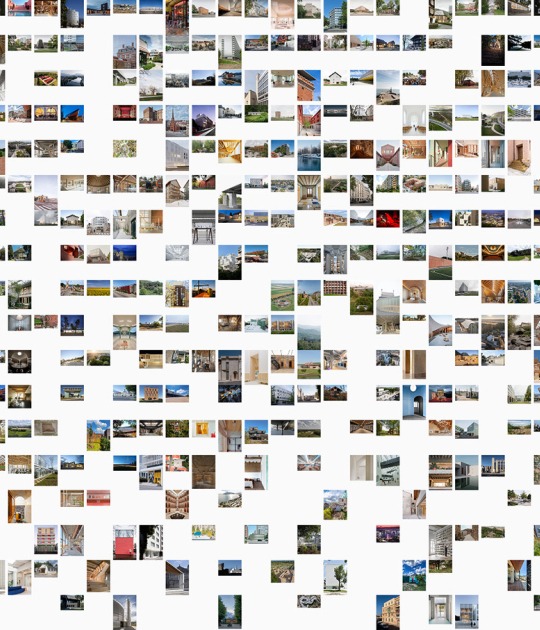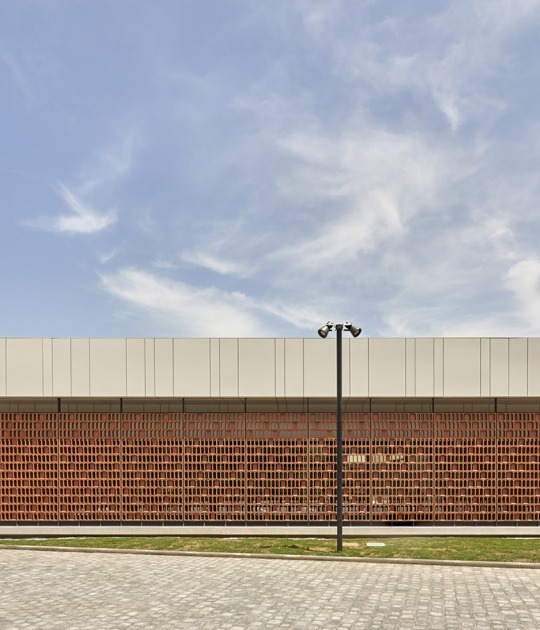For Ark-shelter the location of the shelters was important, placing them among the trees was an ecological solution, as it meant the preservation of the environment. These environmental conservation intentions were accompanied by minimal contact with the ground, as the modules are raised on stilts above the ground, allowing the landscape to flow beneath them; also, a green roof was placed over each module, replicating the biotope beneath them.
Description of project by Ark-shelter
Ark-shelter was asked to build a cluster of forest apartments for hotel Bjornson. The investor had a clear idea of one side-oriented double cabins, placed in the surrounding of the main hotel building, which made our design solution relatively straightforward.
We consider the concept of placing the modules between the trees ecological, not only for the tree preservation but also for the minimum contact of the modules with the ground due to raising them on stilts instead of laying on the classic concrete plate foundations. This allows the landscape to continuously flow under the building and breathe, while the green roof of the module doubles the biotope that lays beneath it.
The apartment design was based on the client’s idea of the outer shell, one-sided orientation and views, that had to fit quite a large program. All buildings/cottages comprise two independent modules, each with its own independent apartment consisting of a bedroom-living room, children’s room, entry hall, and a bathroom.
Each of these two separately functioning units can be connected into one by sliding the partitioning wall of the living rooms, creating a spacious central space where two families can meet and socialize.
Two of the apartments function as mirrored and shifted modules with smaller spatial changes to them, such as a larger bathroom or extra balcony, enriching the apartment diversity.
Cottages are placed in the forest, facing away from each other into the undisturbed scenes of the forest or the ski slope. It is the immediate contact with the ski slope that creates the unique atmosphere of the resort.
Guests find themselves in the forest and at the same time in the middle of the ski resort Jasná thanks to the disposition of the modules which ensure privacy and peace within arm’s reach of the main hotel building. We also designed an extension of the hotel’s restaurant and a forest wellness built from four Ark-shelter modules that form a cluster of saunas and relaxation rooms with a masseur.
We have a good collaboration with hotel Bjornson and hope that soon we will be able to present the next building stages which will finalize and connect the existing parts of the area.



































































