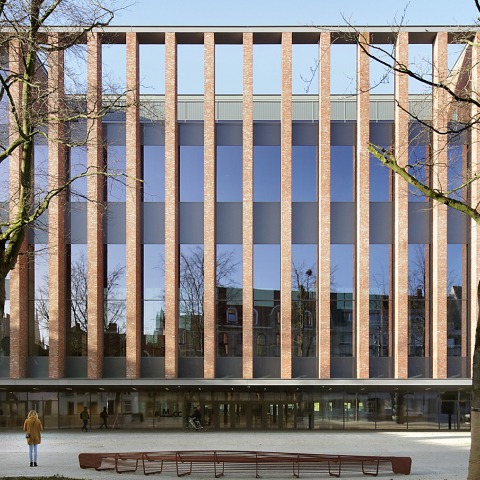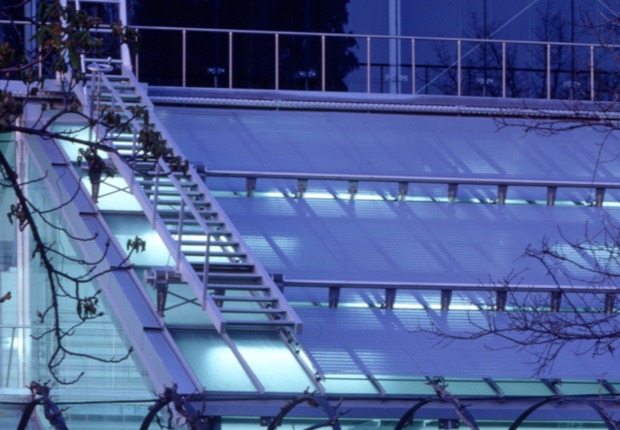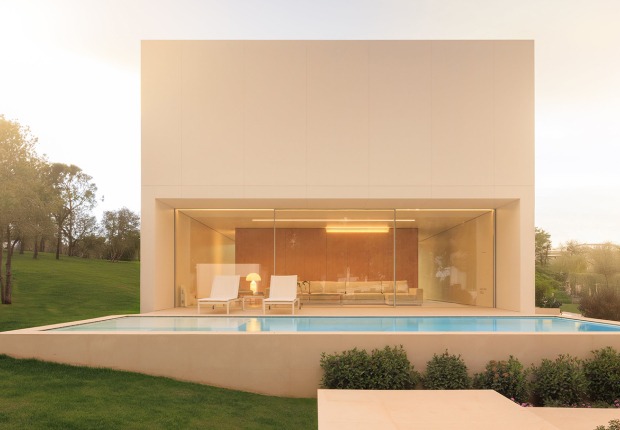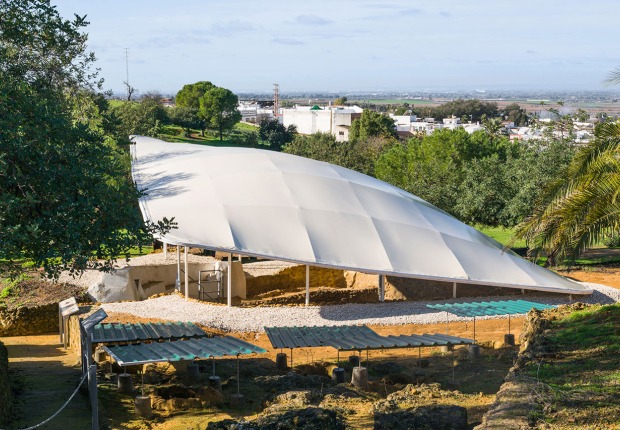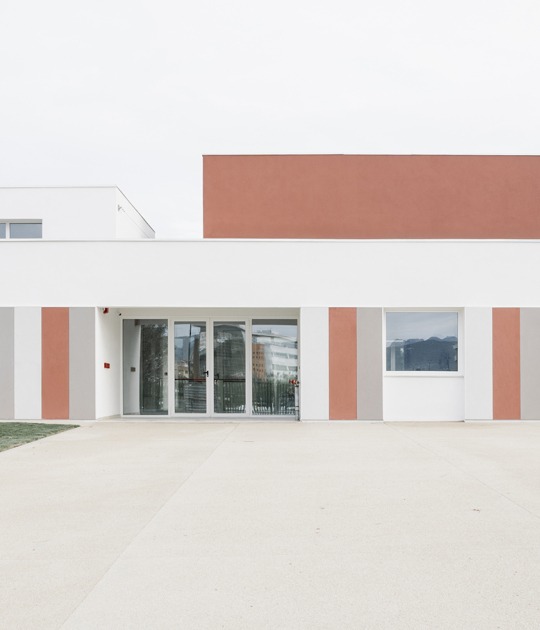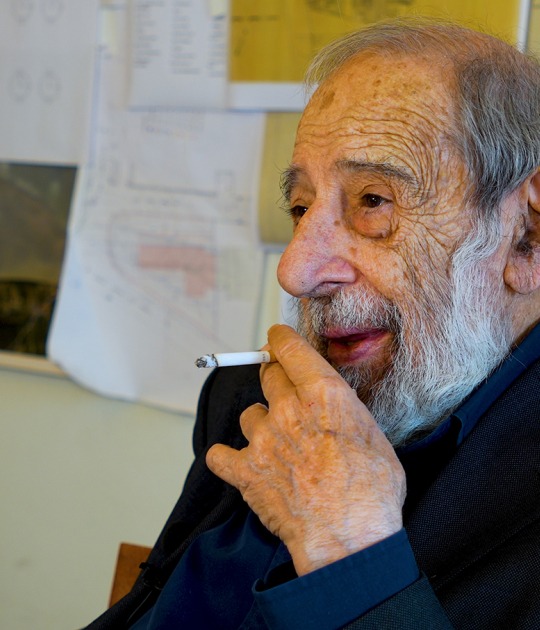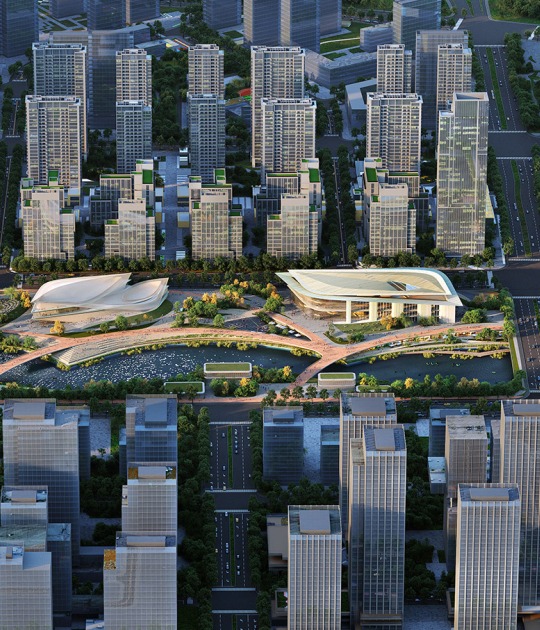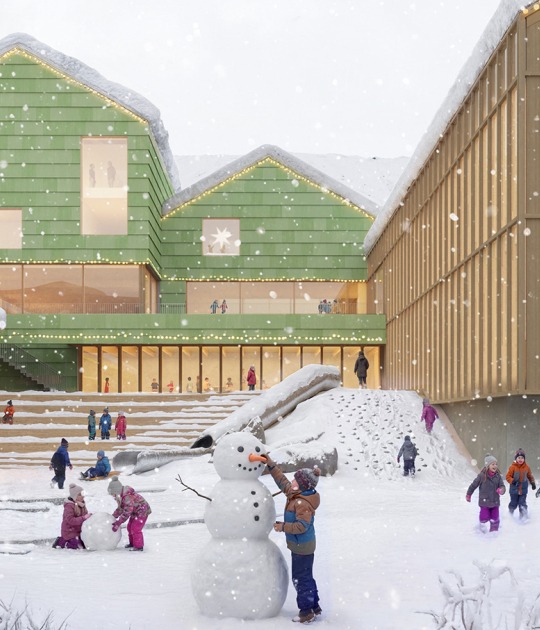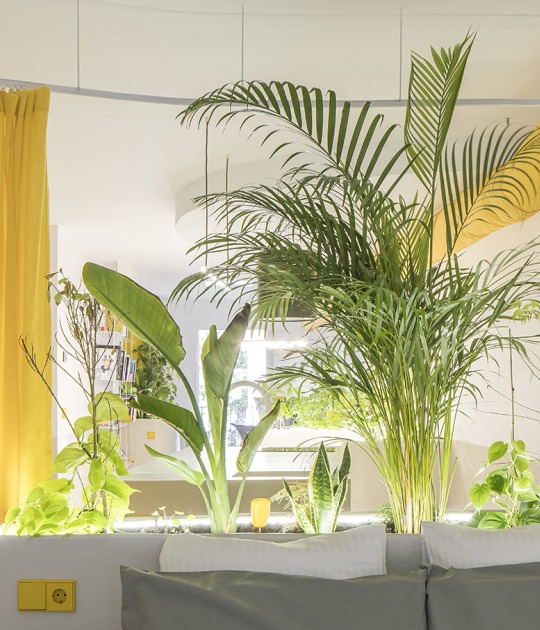The completely blind building on three of its sides indicates the main facade, facing northeast, by launching the building with a large cantilever over the access and by the complete opening of its interior whose vision is filtered by a series of large pillars made of brick as a large raised portico.
The building is organized into two large areas. The large room, or public square, on one floor with large lights dedicated to large events and with direct horizontal access and a volume of four floors, with the vertical communication cores in the corners and where the conference rooms are collected vertically with capacity for 500 people, smaller rooms for conferences and offices.
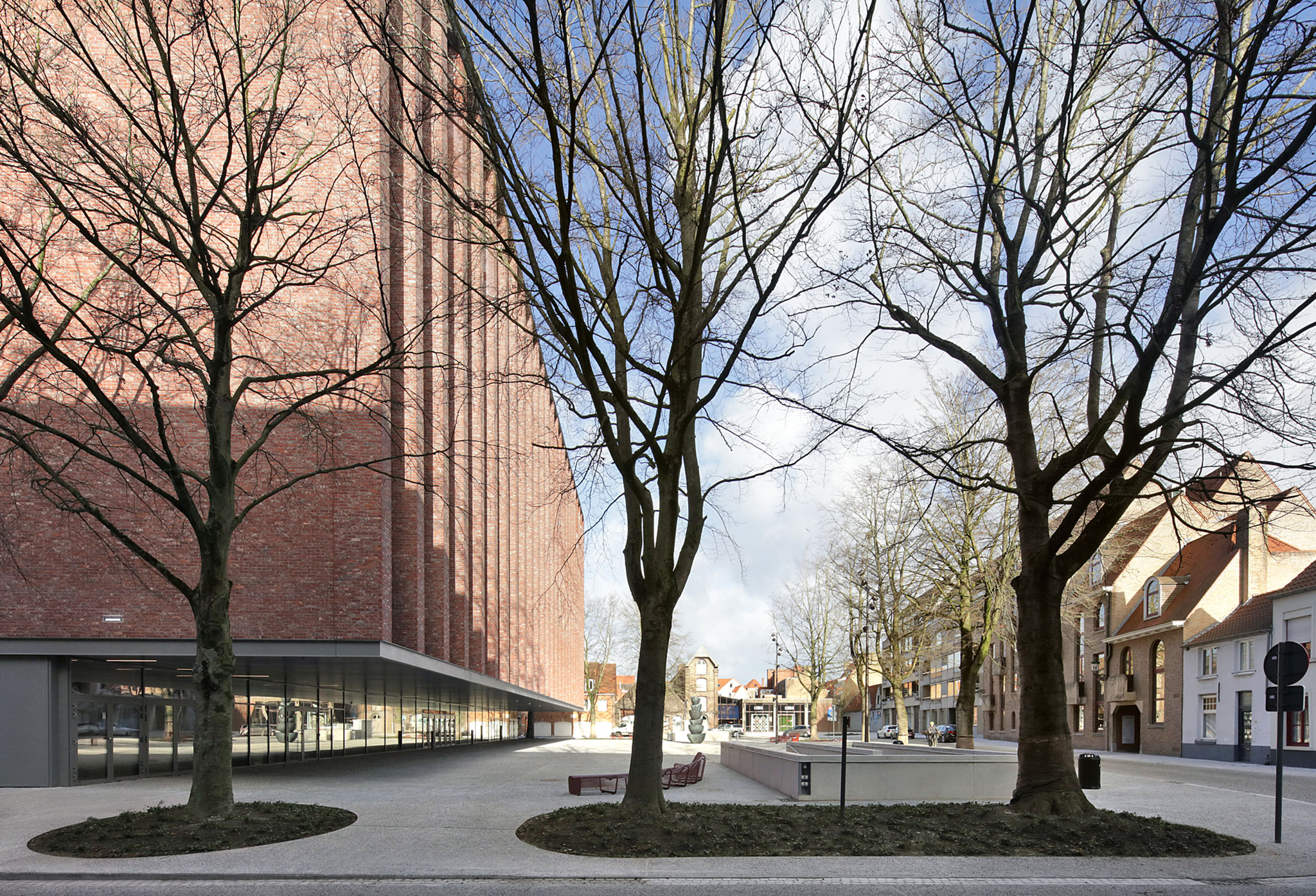
Bruges Meeting & Convention Centre by Eduardo Souto de Moura and Meta Architectuurbureau. Photograph by Filip Dujardin.
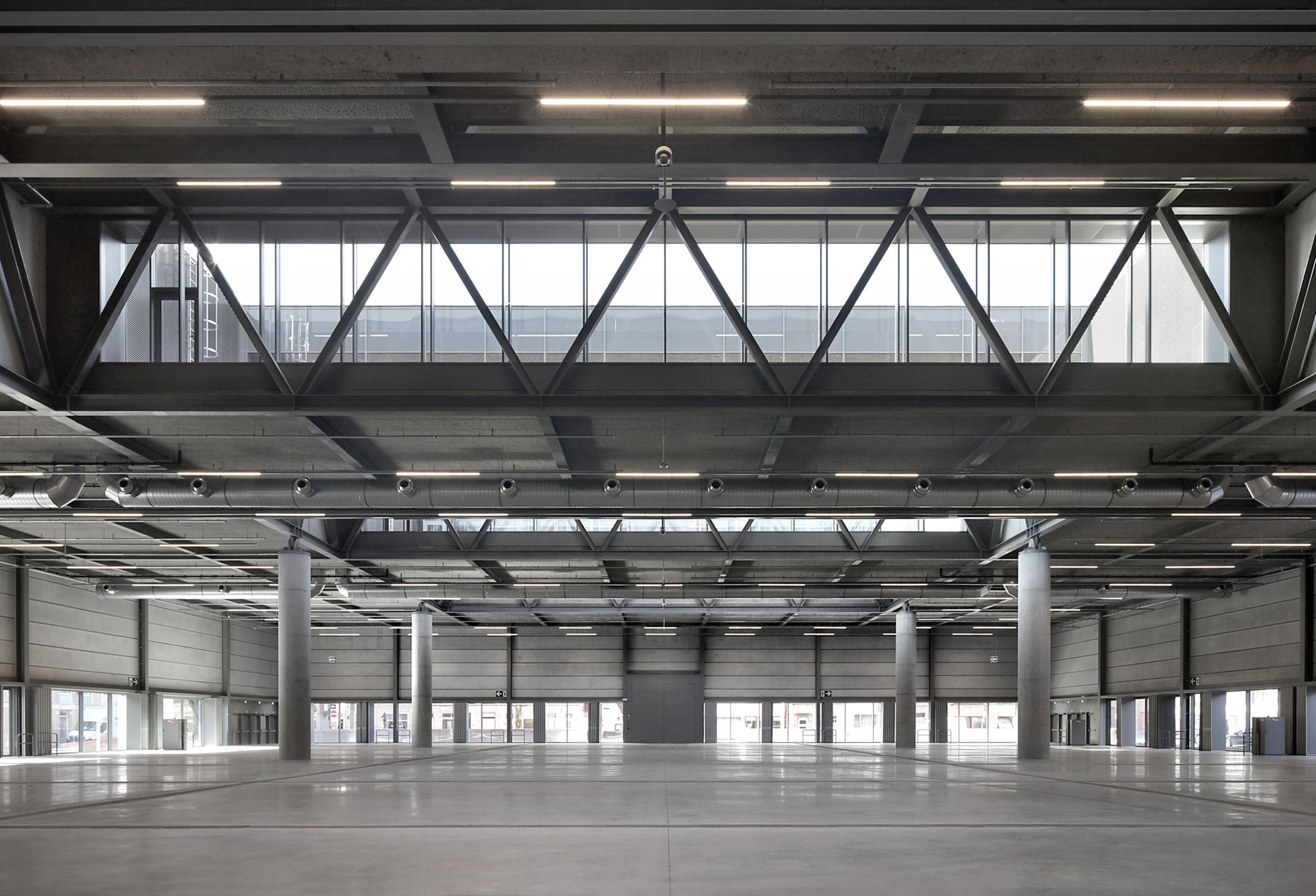
Project description by Eduardo Souto de Moura and Meta Architectuurbureau
The Bruges Meeting & Convention Centre (BMCC) is a landmark urban renewal project by Eduardo Souto de Moura and META architectuurbureau, located in the heart of the historic city. With a multifunctional exhibition hall on the ground floor (4,500 m²), which also serves as a public covered square, the building is an integral part of the neighbourhood. The upper floors accommodate a conference area for over 500 participants. In selecting Souto de Moura and META for this project, the City of Bruges sealed its reputation as a champion of architectural quality.
Bruges’s previous exhibition hall, now demolished, was erected as a temporary structure over 50 years ago (in 1966) by Groep Planning. When it became increasingly clear that it was physically unable to meet contemporary programming requirements, the City of Bruges launched an urban renewal project with the intention of creating a new dynamic in West-Brugge. Besides the construction of a new exhibition hall – extended with a conference space – the area surrounding the new building was completely redesigned.
District-oriented and dynamic.
The architectural team – Eduardo Souto de Moura and META architectuurbureau – has delivered an open and virtually obstacle-free exhibition hall that can accommodate every type of event, from trade fairs and conferences to public gatherings and even concerts. But at the same time, by opening up the outer glass walls of the exhibition hall, the area can be transformed into a public covered square, accessible to passers-by and an integral part of the neighbourhood.
Iconic trees.
The preservation of the majestic trees that have long graced the Beursplein was a non-negotiable stipulation from the very outset. The design team responded to the city’s request with immense skill: a building was designed that integrates itself into the city and enters into an open dialogue with the neighbourhood. The trees, in turn, provide a beautiful green setting.
Beech trees are generally sensitive to changing soil conditions. The architectural team succeeded, to everyone’s relief and satisfaction, in supporting the mature trees safely and healthily through the building works. The designers worked in collaboration with external arborists and the City of Bruges’ Public Works Department.
Bruges Meeting & Convention Centre: Monumental and welcoming architecture.
Functional division and flexible use are two of the building’s greatest assets. Connected by a shared entrance, the exhibition and conference areas can be used independently or simultaneously. While the exhibition hall is organised horizontally, oriented towards the neighbourhood and immediately accessible from outside, the conference area is stacked vertically.
The monumental building rests on a glass plinth. This enhances the transparency at the ground level whole emphasising the public character of what can also be a covered square. The entrance is dominated by an impressive cantilever that provides a covered entrance. The floating canopy – a sheltered meeting place in both summer and winter – also organises a gradual transition between the forecourt and the building’s entrance.
The massive brick columns lend an attractive cadence to the façade. With their solid character, they provide plenty of shade but also serve as an integral sun shield. From the second floor, they direct the viewer’s gaze from inside to outside and over the city centre, where the three towers of the Belfry, the Saint Salvator’s Cathedral and the Church of Our Lady define the Bruges skyline.
Brick with a nod to historic Bruges.
The building has a robust, massive appearance thanks to the use of reddish brown bricks that correspond to the colour palette of the city. The bricks are fully set in the mortar and with a simple levelled joint they allude to traditional masonry techniques. A reference to historic Bruges.

Bruges Meeting & Convention Centre by Eduardo Souto de Moura and Meta Architectuurbureau. Photograph by Filip Dujardin.
Comprehensive programme with three-chairs principle.
Combining an exhibition hall with a conference centre creates a natural convergence between the two functions. Moreover, the addition of a convention facility not only meets the demand for accommodating groups of 500+ people in the heart of Bruges. It also responds to Bruges’ tourist offering, with conference visitors finding their way to the centre mainly on the less touristy weekdays. In this way, the fairs and conventions will contribute to the tourist revival.
The conference centre has been designed according to the three-chairs principle: a conference participant has a seat in the plenary hall, in the meeting rooms and in the catering area. The latter adjoins a terrace that offers an unrivalled view across the city. In more detail, the programme also includes a divisible auditorium with retractable seating for over 500 visitors, 12 meeting rooms that are also divisible, a catering area of 675 m², an adjoining terrace of 176 m², an underground bicycle shed, and a spacious, user-friendly parking for organisers.
