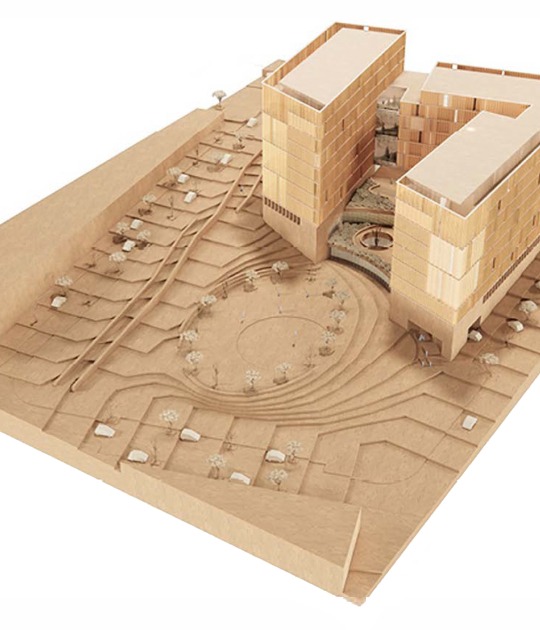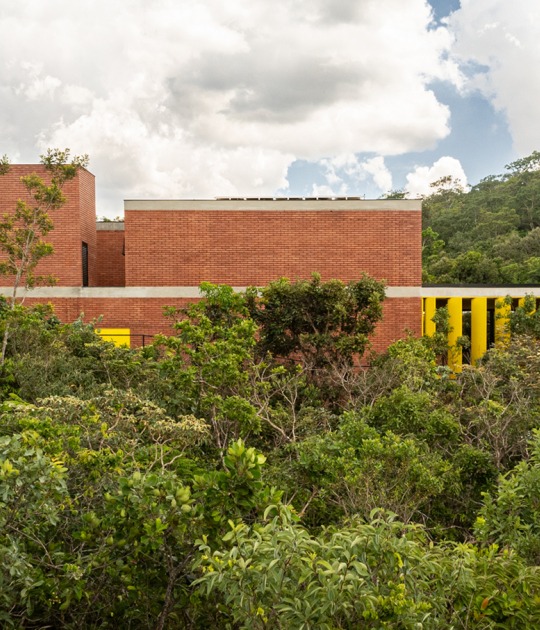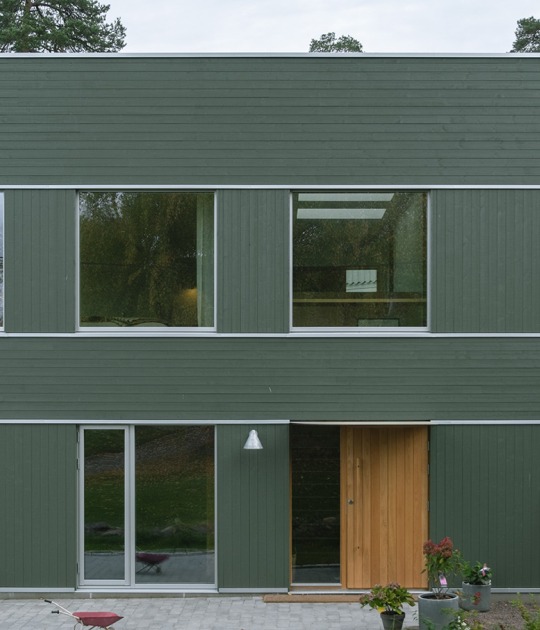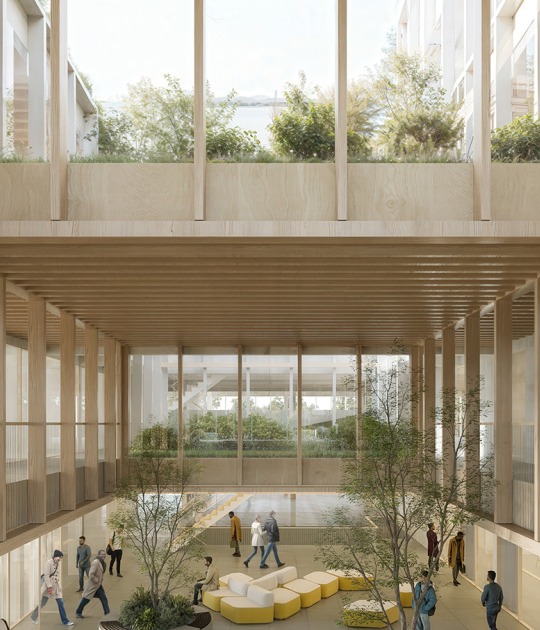Eduardo Souto de Moura was born in Porto, Portugal, on July 25, 1952. His father was an ophthalmologist, and his mother was a homemaker. He has one brother and one sister: she is also a doctor, and his brother is a lawyer with a political career that led him to serve as Attorney General of Portugal. He is married to architect Luisa Penha and has three daughters: Maria Luísa (an architect), Maria da Paz (a nurse), and Maria Eduarda, who is currently in her third year of architecture studies at the Faculty of Architecture in Porto.
He completed his early education at the Italian School of Porto. He later enrolled in the School of Fine Arts in the same city, where he initially studied sculpture. However, after a decisive encounter in Zurich with the artist Donald Judd, he decided to shift his professional path toward architecture. During his academic years, he worked with architects Noé Dinis and, later, Álvaro Siza, with whom he collaborated for five years. He also participated, together with his urbanism professor Fernandes de Sá, in a project for a market in Braga, which has since been demolished due to changes in commercial patterns.
After completing two years of military service, in 1980 he won the competition for the Casa das Artes in Porto, marking the beginning of his career as an independent architect. That same year, he founded his practice. In 1997, he completed the conversion of the Monastery of Santa Maria do Bouro into the Pousada Mosteiro de Amares, a state-run hotel that combines contemporary elements with the original 12th-century architecture. Among his most acclaimed works is also the Estádio Municipal de Braga (2003), carved into the side of a former quarry—an outstanding example of integration with the natural environment. In 2009, he completed the Casa das Histórias Paula Rego, near Lisbon, whose red, pyramidal roofs create a powerful visual relationship with the surrounding landscape.
Throughout his career, he has been invited as a guest professor at many prestigious architecture schools, including Harvard, ETH Zurich, EPFL Lausanne, Paris-Belleville, Dublin, and Geneva, in addition to his continued work at the Faculty of Architecture of the University of Porto. In these academic settings, he has maintained intellectual dialogue and exchange with architects such as Jacques Herzog and Aldo Rossi.
His work, often described as “neo-Miesian,” is characterized by meticulous material selection—granite, wood, marble, brick, steel, and concrete—and a strong sensitivity to the use of color. Nevertheless, he avoids using endangered materials and advocates for responsible usage, especially of wood, promoting reforestation. He has stated that “there is no ecological architecture, no intelligent architecture, no sustainable architecture; there is only good architecture,” emphasizing that contemporary issues—energy, resources, costs, and social aspects—must always be considered. In this sense, he views architecture as a global issue.
At various times, he has expressed fascination with Mies van der Rohe, highlighting the tension between classicism and neoplasticism in Mies’s work, and the experimentation that made him “so modern that he was already post.” Although Souto de Moura acknowledges the Miesian influence—particularly evident in his Burgo Tower—he aligns himself with the reflection by Francesco Dal Co: “It is better to be good than original, rather than very original and bad.”
Souto de Moura has been recognized with numerous international awards. In 2011, he received the Pritzker Prize and was praised during the ceremony by then-U.S. President Barack Obama, who highlighted his Braga stadium. In 2018, he was awarded the Golden Lion at the Venice Biennale, and in 2024, he was decorated with the Order of Arts and Letters by the French Ministry of Culture.
A staunch advocate of situated, specific, and conscious architecture, he affirms that “there is no such thing as universal architecture; everything is rooted in its place.” He believes that designing involves building urban and geographic fragments, uniting ethics and aesthetics, just as the Greeks did. The son of a doctor, he has compared his professional approach to that of a physician carefully examining a patient’s body, underlining the precision, observation, and constant revision inherent to his methodology. He also encourages young architects to embrace rigorous study, travel, and continuous effort as fundamental pillars of architectural education.
Born and raised in a country shaped by the Age of Discovery, dictatorship, and the Carnation Revolution, his architecture reflects a deep cultural awareness and a firm commitment to the challenges of the present. In an age of ecological crises and natural disasters, Souto de Moura continues to design with the conviction that only intelligence, culture, and attention to context can lead to truly good architecture. The world now waits in anticipation for his next masterpiece.

































