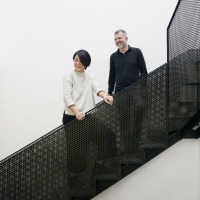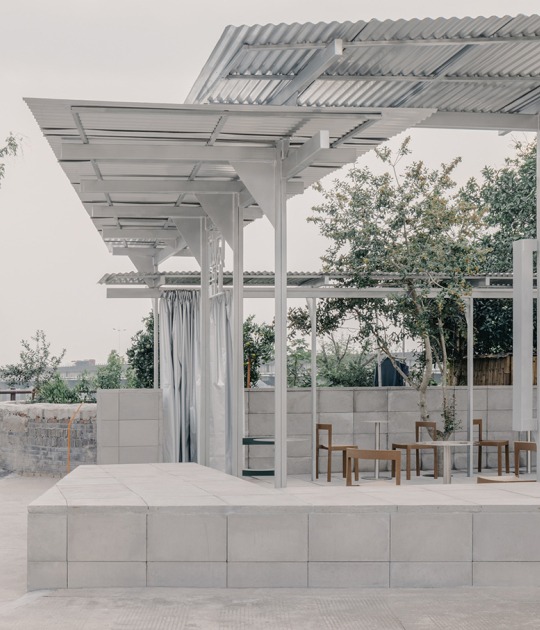The entrance, a classroom and services are located on the ground floor, while the upper floor houses an amphitheater and two classrooms. The interior design project was produced with severe care taking into account the versatility that the spaces must have to be able to host educational activities and cultural, artistic and social events.
The colors, textures and materials of the project were chosen with the same sensitivity, with a play of references and contrasts between the metallic coatings, the striped plaster, the nuances of the wood, and the red tones of different elements.
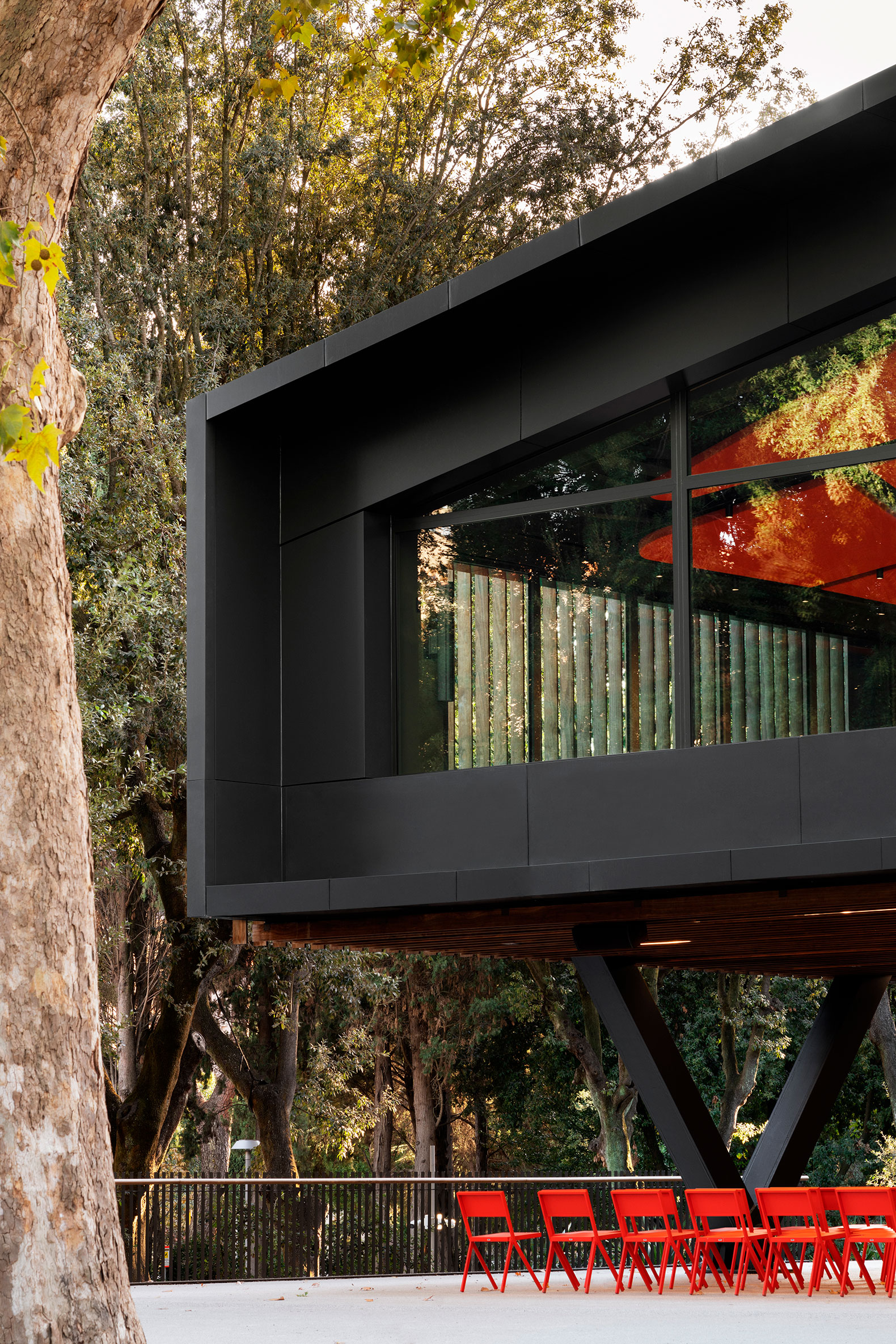
The Dome by Alvisi Kirimoto and Studio Gemma. Photograph by Marco Cappelletti.
Project description by Alvisi Kirimoto and Studio Gemma
Near Villa Ada, in the heart of Rome's Parioli neighborhood, Alvisi Kirimoto has designed with Studio Gemma a new center surrounded by greenery for the LUISS Guido Carli University complex. The intervention, which completes the university spaces and enhances the surrounding green areas, consists of the demolition of an existing warehouse, subject to landscape restrictions, and the construction from scratch and the expansion of an educational building.
The building, which is distributed on two levels, for a total area of 1,500 square meters, is located at the most accessible point and with the greatest landscape value of the complex, near a grove located to the south of the lot, the last branch of the park and the main square of the campus.
The project was born from the idea of raising the volume to put it in direct connection with the treetops, freeing up the ground floor as much as possible. The latter houses the entrance, a classroom, and services, while the upper floor houses an amphitheater and two classrooms.

The Dome by Alvisi Kirimoto and Studio Gemma. Photograph by Marco Cappelletti.
Immersed in the greenery and with its permeable and transparent skin, the building seems to dissolve into the landscape, recalling the classic tree house, from which it takes not only the profile but also the cozy and almost "domestic" dimension of the spaces, designed to the size of the student.
The interiors have been carefully designed to guarantee great versatility and host various educational activities and cultural, artistic, and social events, from conferences to face-to-face classes, from gala evenings to the cinema. The amphitheater, designed for multiple uses, and the classrooms, designed to redefine the balance between face-to-face teaching and distance education, are equipped with extremely sophisticated audio-video conferencing systems and perfectly integrated into the architecture.
A staircase with crossed ramps internally connects the two levels through a double-height space, while a third staircase connects the first floor with the exterior.
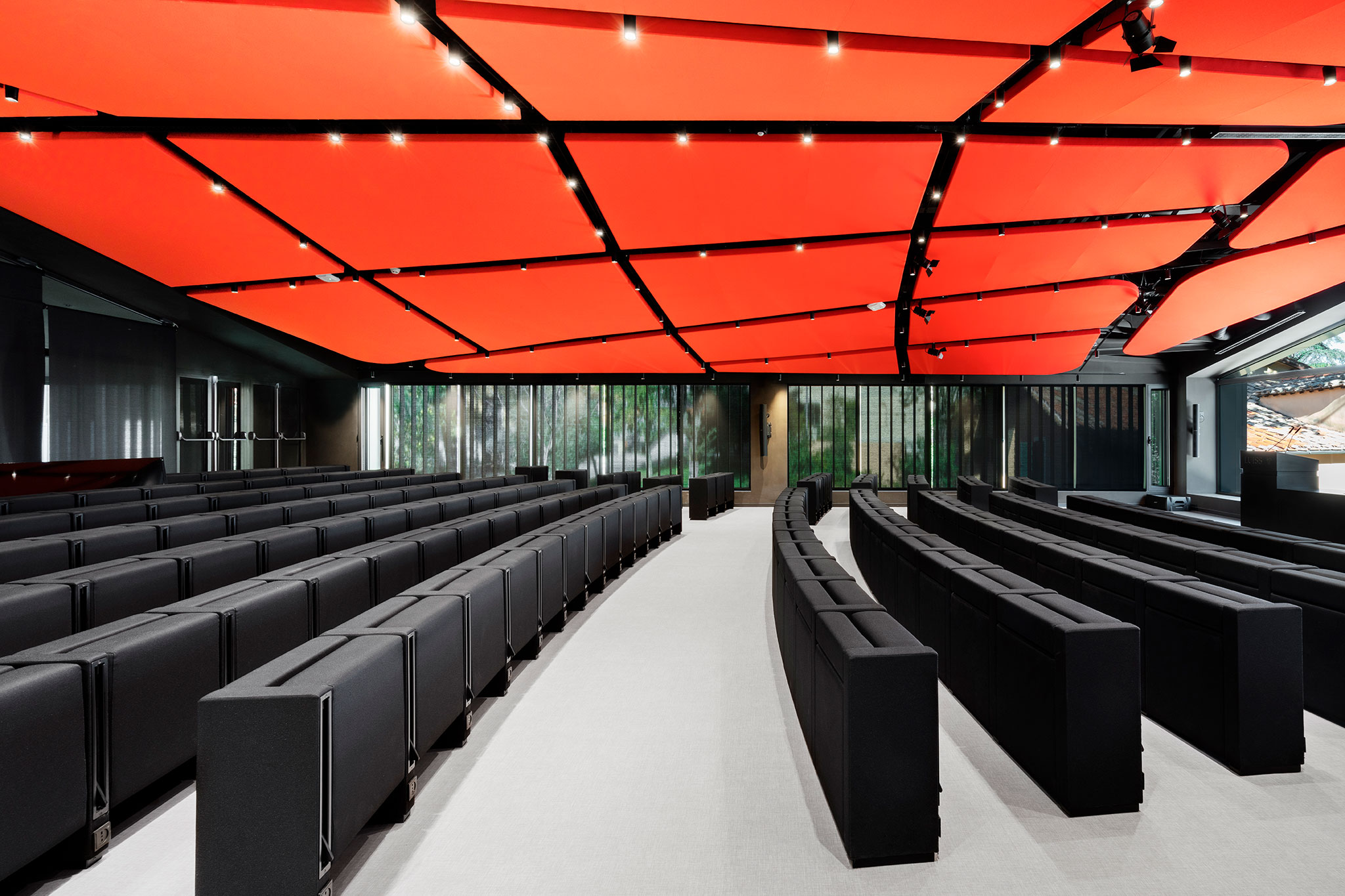
The Dome by Alvisi Kirimoto and Studio Gemma. Photograph by Marco Cappelletti.
The ground floor, visibly set back, further highlights the lightness of the upper volume and creates an open and covered space at the same time, conditioned for courses and outdoor activities.
Covered with slats of natural wood and glass, the upper floor projects the building between the treetops, creating a privileged dialogue between architecture and context and offering a dynamic vision of the activities that take place inside.
«The inextricable link between the structure and the surrounding greenery suggests an innovative educational approach that, to encourage learning, focuses on the well-being generated by the relationship with nature. The high permeability that characterizes the skin of the building not only facilitates integration into the landscape and opportunities for exchange with the entire student community but is also a conceptual choice that refers to the openness of the campus.
Massimo Alvisi, co-founder of the studio.
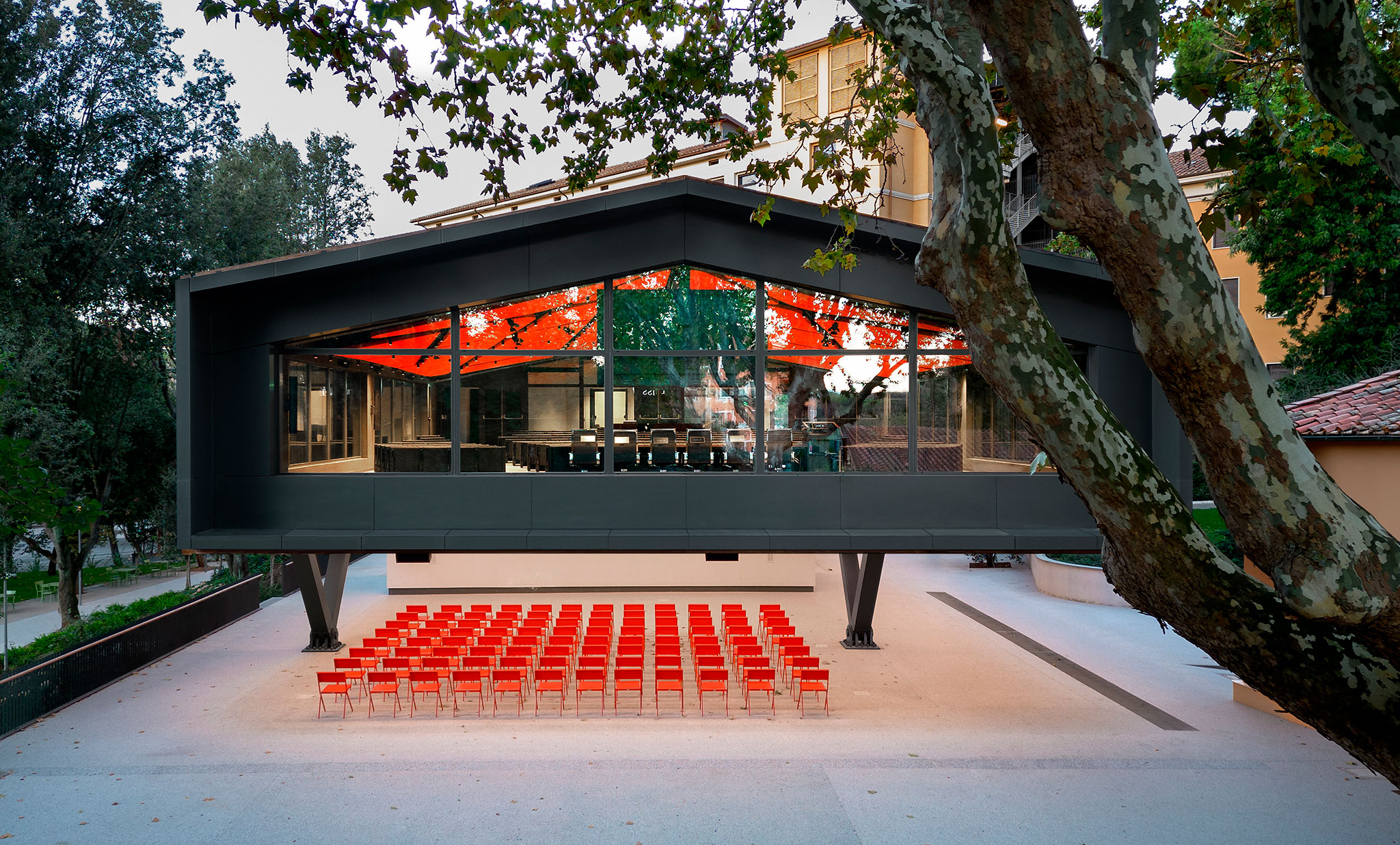
The Dome by Alvisi Kirimoto and Studio Gemma. Photograph by Marco Cappelletti.
The colors, textures, and materials of the project were chosen with the same sensitivity: the tones of the metal coating and the striped plaster mix with the warm nuances of the wood, in a balanced game of references and contrasts. Inspired by sustainable design principles and made with natural materials, the building has earned the prestigious LEED Platinum Certification.
The suspended acoustic panels that define the false ceiling of the amphitheater, in coral red, capture attention from the outside, while their organic silhouette enhances the dialogue with the adjacent grove. The same bright red characterizes the furniture and some elements of the classrooms, a refined detail that gives the entire complex a great visual coherence, especially when the volume is turned on in the early afternoon.

The Dome by Alvisi Kirimoto and Studio Gemma. Photograph by Marco Cappelletti.
The outdoor spaces have been redesigned with stabilized gravel paving, while a covered path, protected in the shade of a row of oak trees, connects the wooded area with the plaza. All outdoor areas have been equipped and organized to encourage study, informal meetings, relaxation, and play, offering infinite aggregation possibilities and great flexibility of use.
Similar to an enormous telescope that rises above the vegetation and surveys the plaza below, the project designed by Alvisi Kirimoto becomes the new heart of life on the university campus.




























