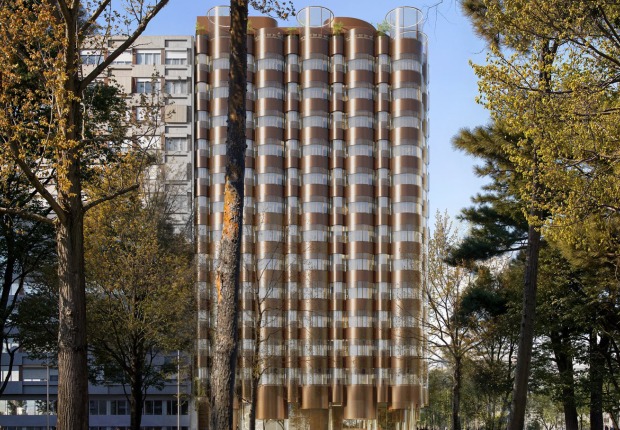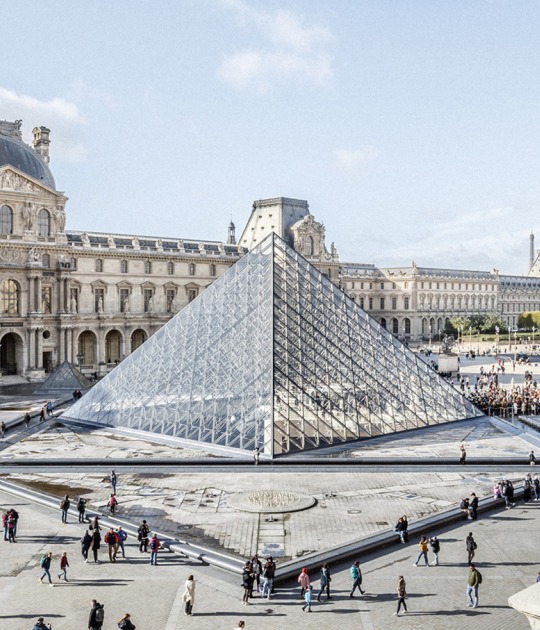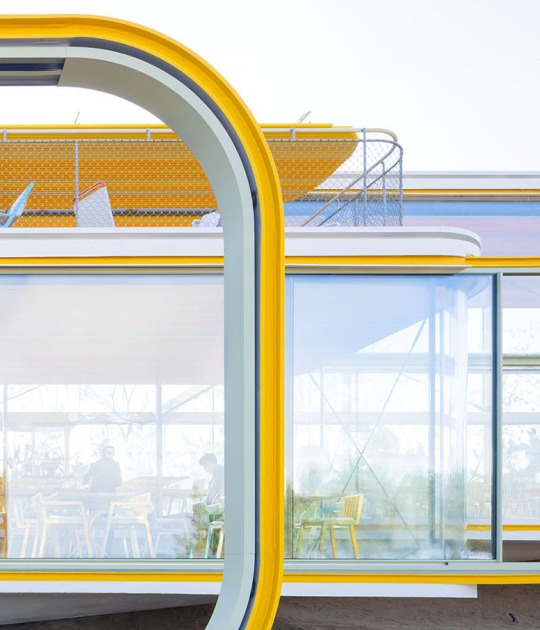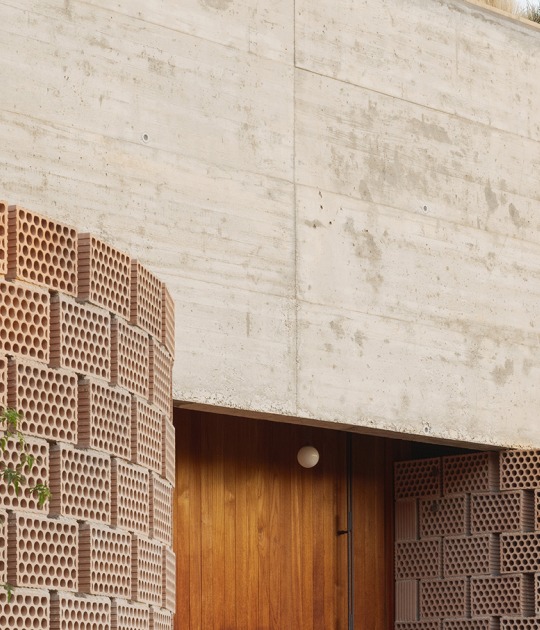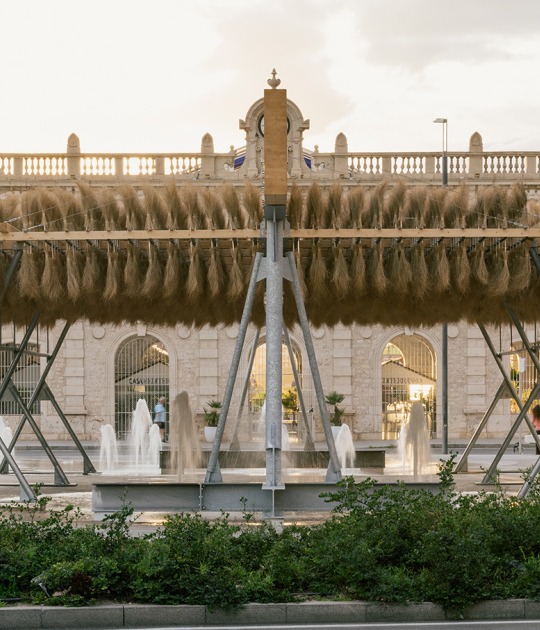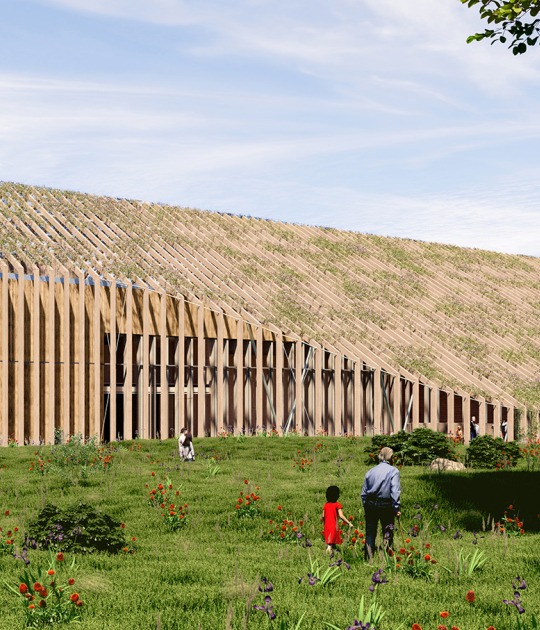In the central space where we find the patio, the steel stairs are arranged to access the different levels. Constructively, the rest of the project is characterized by its industrial heritage that we can see in its deep windows, exposed brick façade, robust interior with all the installations visible, and the recovery of many of its pre-existing spaces.
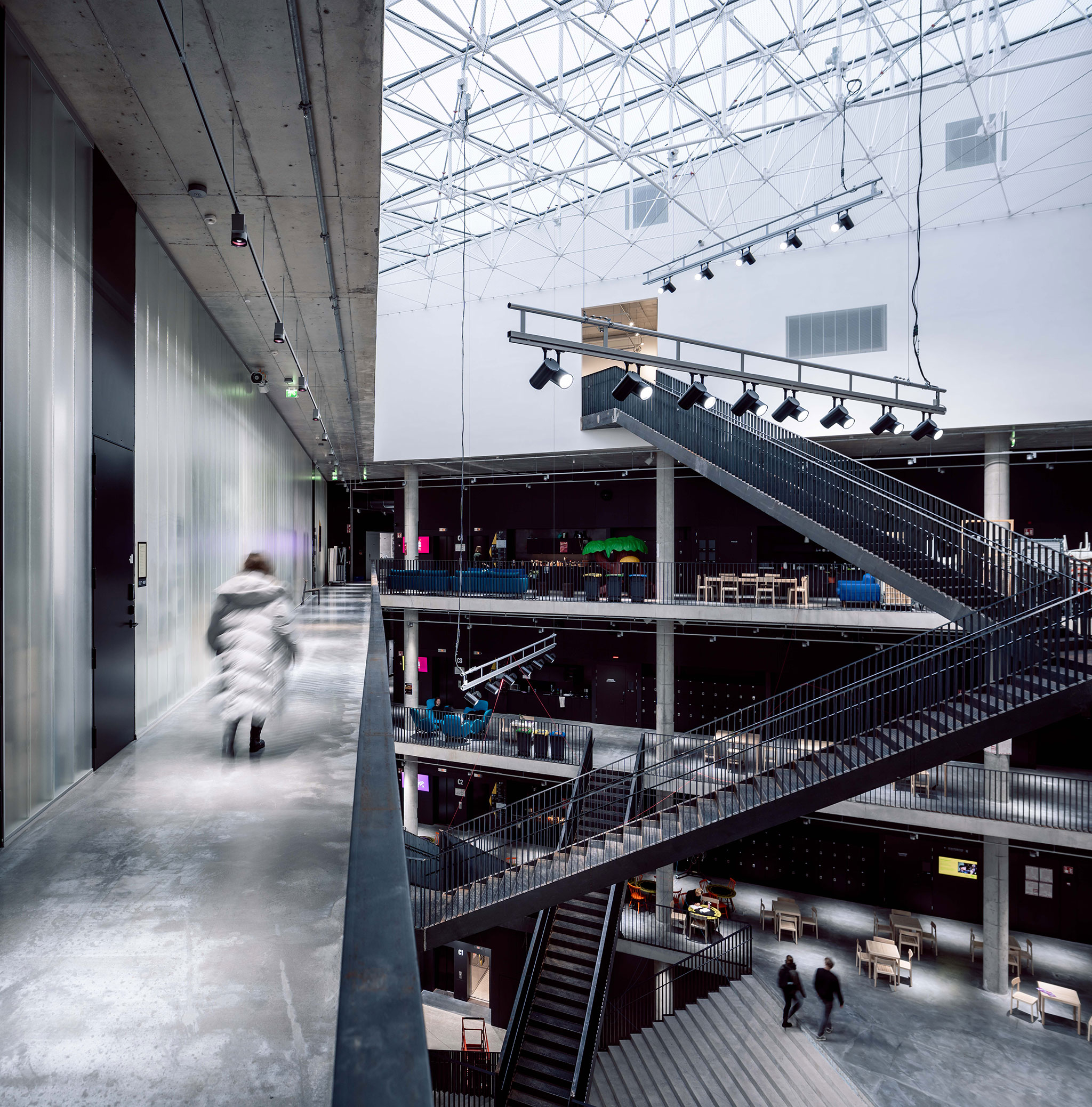
Description of project by JKMM Architects
The new building for the University of the Arts (Uniarts) Helsinki, the Academy of Fine Arts, provides students and staff with exceptional facilities for tuition and making art within an architecturally distinct building. The architecture celebrates the imaginative integration of existing structures and pays homage to the history of Sörnäinen, a post-industrial neighborhood buzzing today with young urban life.
MAKERSPACE
Designed by JKMM, the ingenuity of the architecture lies in offering students of fine arts, lighting, and sound design and design for the performing arts generous, muscular, well-lit, and clearly defined spaces. The communal and modifiable architecture will lend itself to a variety of uses for creating and experiencing a wide range of art forms, using different media, and working on scales from the intimate to the imposing. The architecture is thus there to enable rather than restrict creative endeavors.
Uniarts Helsinki’s Academy of Fine Arts has been designed as a direct response to the needs of future visionaries providing a generous contemporary maker space with the latest technologies. With its raw surfaces and sense of spatial and experiential adventure, this is a building budding artists can respond to, challenge imaginatively and make their own.
ADAPTIVE REUSE
Together with the Theatre Academy, the Academy of Fine Arts is part and parcel of the creative Uniarts campus on a site making fresh use of the eastern seafront of Helsinki's downtown area. The two academies interconnect through an existing Modernist silo building at the heart of the site. Inside, the silo’s strategically exposed concrete frame provides architectural vigor at this key juncture.
The Theatre Academy – providing facilities for dance and theatre students housed within a former soap factory – has been partially remodeled with JKMM’s input. The practice has transformed a neighboring converted electrical work to provide the Academy of Fine Arts with additional accommodation directly linked to the new build part of the scheme. In this way, the newly revisited Uniarts buildings introduce a significant and discrete 21st Century layer to the project.
The Academy of Fine Arts is affectionately named “Mylly” (Finnish for The Mill) referencing the building that preceded it. The pared-down, even austere aesthetic of JKMM’s design and choice of clearly defined deep-set windows within the brick elevations reflects this functional industrial heritage.
INSIDE “THE MILL”
At the heart of this five-story building spanning over 13,000 sqm (gross) is a top-lit courtyard defined by a dramatic steel staircase that cuts through space diagonally from one level to the next. This creates a dynamic and communal core for the “Mylly” building as students move around from studios and learning spaces.
On the ground floor, there is a dedicated gallery space accessible to the general public. The roof level incorporates a large outdoor terrace for making and exhibiting art together with far-reaching views over the city.
“Our holistic design vision was informed by a need to bring people together into a building that allows flexible use but is also firmly rooted in its urban context. It was critical for us that the new spaces did not in any way limit what could be created within their walls but instead would inspire students to be bold and imaginative in pushing the boundaries of what they can achieve in the building. In reality, the spaces are only complete when the art students occupy them and make them their own”, says the project’s lead architect and co-founder of JKMM Asmo Jaaksi.
SOCIAL VALUE
To future-proof the building so it serves generations, JKMM has thought carefully about its supporting structures and their longevity. These have been minimized through load-bearing facades and a rational slab-column frame which will greatly facilitate change of use, if required, in years to come. Fair-faced concrete and steel surfaces and overall material choices have been specified for longevity and ease of maintenance.
“For interiors and furniture design, we selected materials that work well within an old industrial setting and can withstand substantial wear and tear. Fittings are largely made of hard-wearing timber that also ages beautifully. At the same time, wood provides a welcome contrast to the concrete and steel surfaces”, describes the project’s lead interior architect Päivi Meuron.
“We felt that the building should embrace in an inspiring way the energy of student life and the process of art being made”, defines Meuron.
From the very start back in 2017 when JKMM won the project, an important aspect of the brief was to create a local resource that brought researchers and makers of art together and made it accessible to the general public as well: an arts building with a gallery and program embedded within its community.
“Uniarts Helsinki’s new building for Academy of Fine Arts gives world-class facilities for teaching and learning arts. The marks of everyday living and art-making can be openly visible in the building, and the facilities can be easily adapted to our ever-changing needs in the future,” says Rector of Uniarts Helsinki Kaarlo Hildén.












































