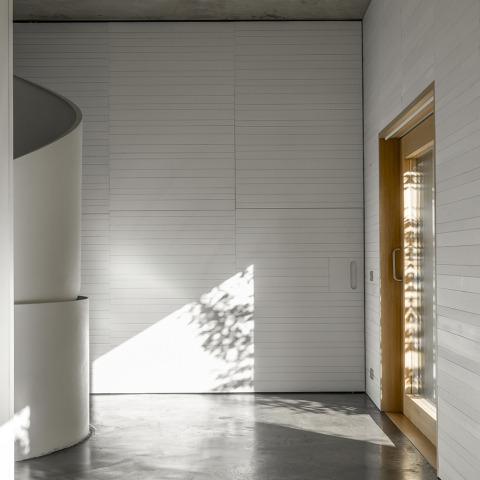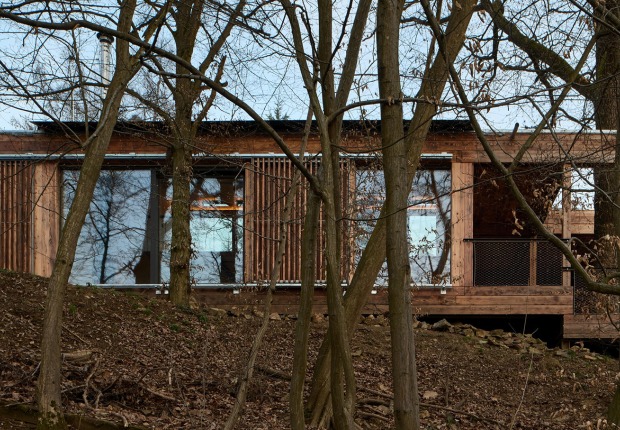
The exterior image of the house displays an archaic, minimal, one might say nakedly honest beauty. Inside, a helical metal staircase becomes the spatial protagonist of the house designed by Tuñón y Albornoz Arquitectos. The vertical communication element links three floors—equal but distinct—designed to respond to the varying functions requested by their occupants, with a typological response capable of flexibly accommodating the changing variables of a growing family.
Casa Blanca demonstrates how the optimization of a limited plot, simple materials, and brilliant control over light can generate a series of changing spaces that expand the interior boundaries to the maximum, without neglecting the warmth and comfort typical of a single-family home located in a residential neighbourhood of Madrid. interior boundaries to the extreme without neglecting the warmth and comfort typical of a single-family home located in a residential neighbourhood of Madrid.

"Casa Blanca" in Madrid by Tuñón y Albornoz Arquitectos. Photograph by Luis Asín.
Project description by Tuñón y Albornoz Arquitectos
Like a volume similar to a ship's bridge, overlooking the choppy green sea of the area's mature trees, the white house was built by optimizing the official alignments of a small plot located between powerful townhouse blocks in a neighborhood northwest of Madrid.
Four squares aligned on the ground plan construct an abstract, yet flexible, residential structure that grows in height by stacking three identical yet different floors connected by a helical metal staircase. The needs of the property have transformed over time, while the design and construction of the house were underway.

Thus, what were initially expectant spaces, capable of accommodating any type of domestic use, have gradually taken on different uses, and different names, according to the changing spatial needs of a growing family.
The spaces with changing names are located on the upper floors. While the ground floor houses the social spaces: a kitchen as a meeting place and a spacious living area, with doors always open to family and friends. Also on this ground floor is a small foyer that dissolves its boundaries with the adjacent rooms, where the helical structure of the staircase qualifies the space, advancing what is happening above.

The limited space between the building and the limits of the site is transformed on each side to accommodate various functions: a narrow space for the car, a linear access route, a space for gathering by a pool surrounded by vegetation, a secluded dining area among a line of trees, etc.
All these perimeter spaces are visually colonized from within the ground floor rooms, expanding their size to the limits of the property. Never has so little space allowed for so much...












































