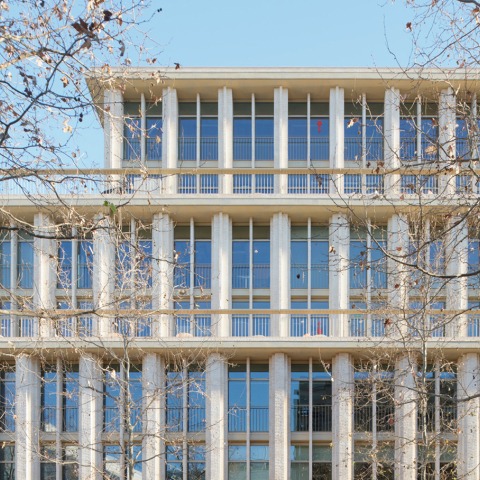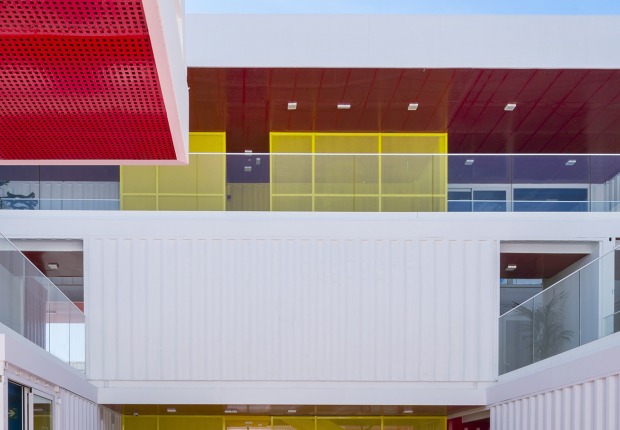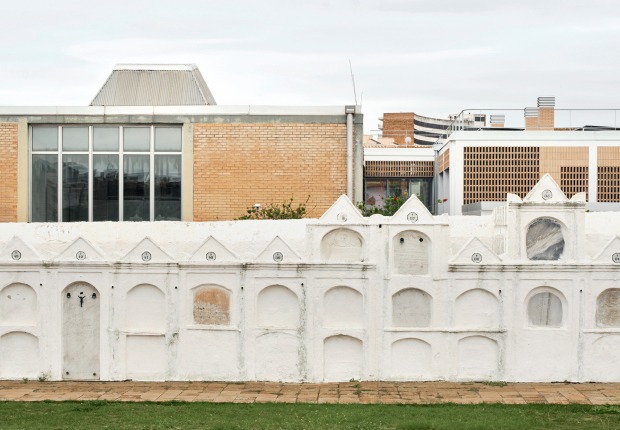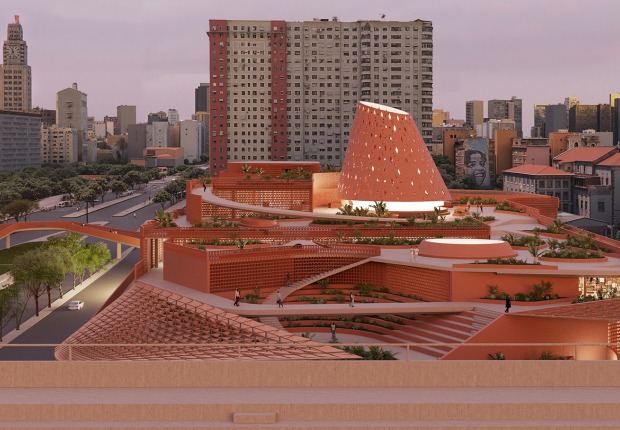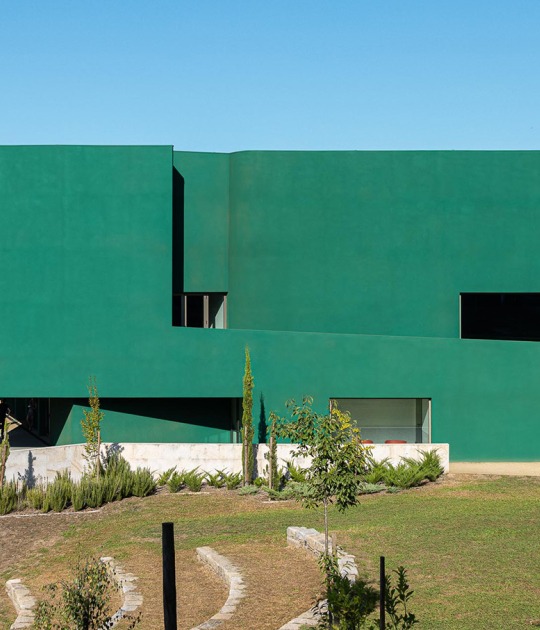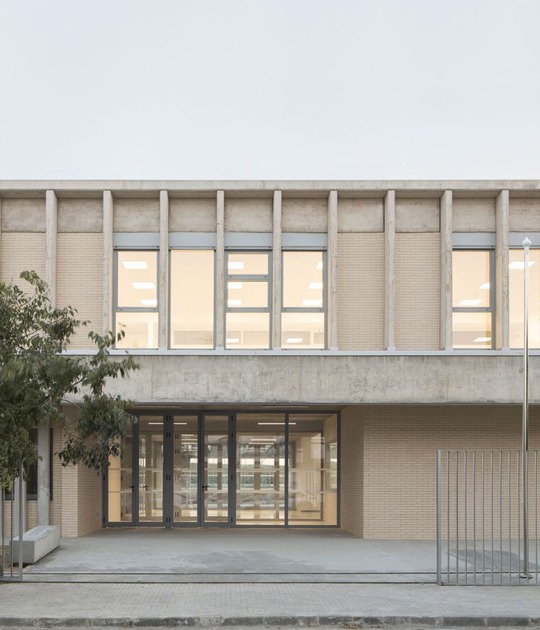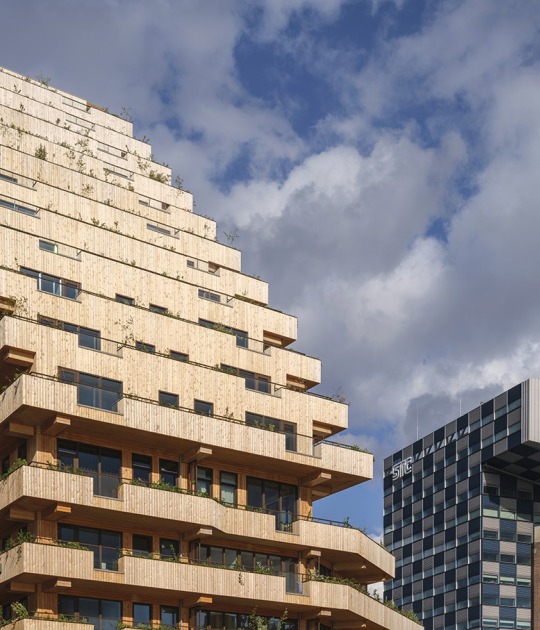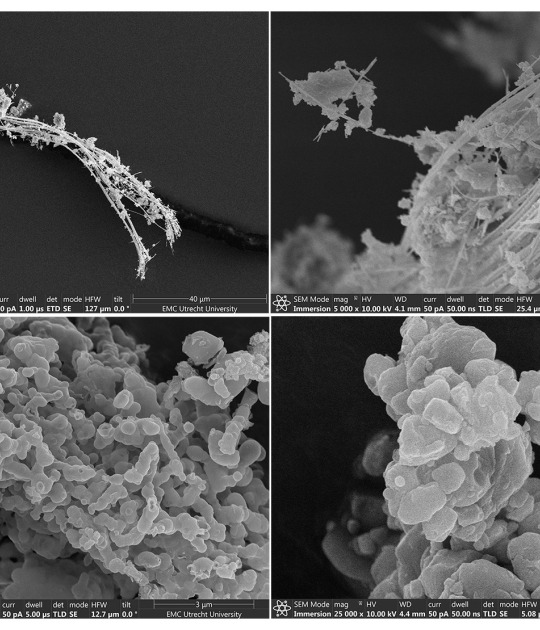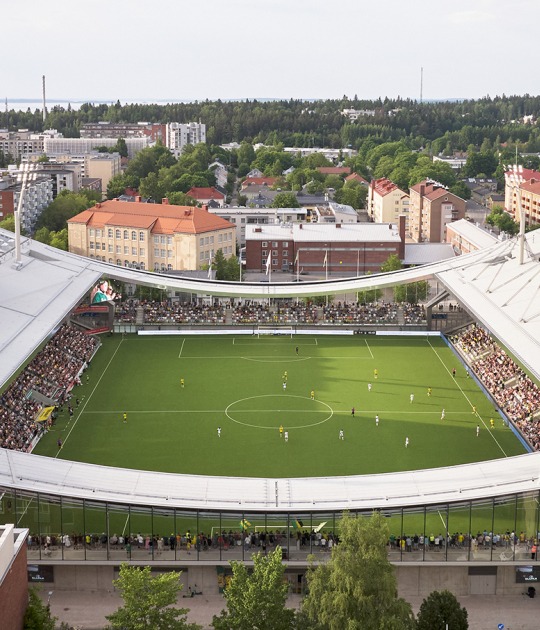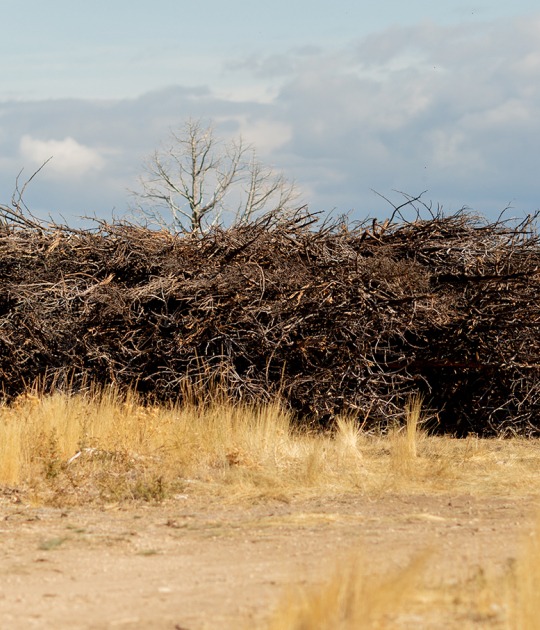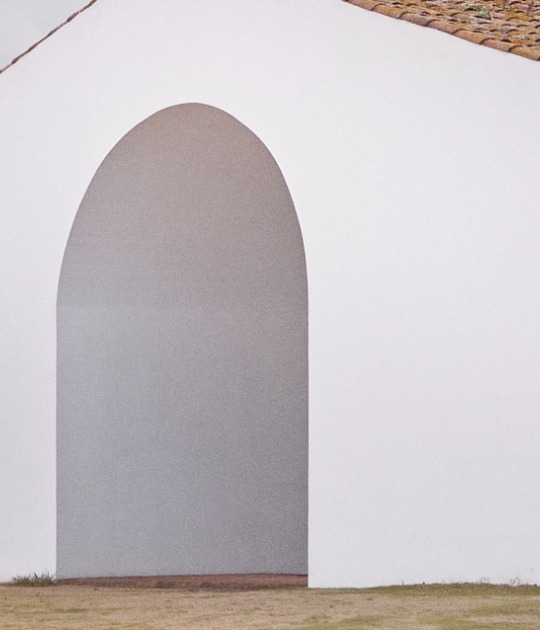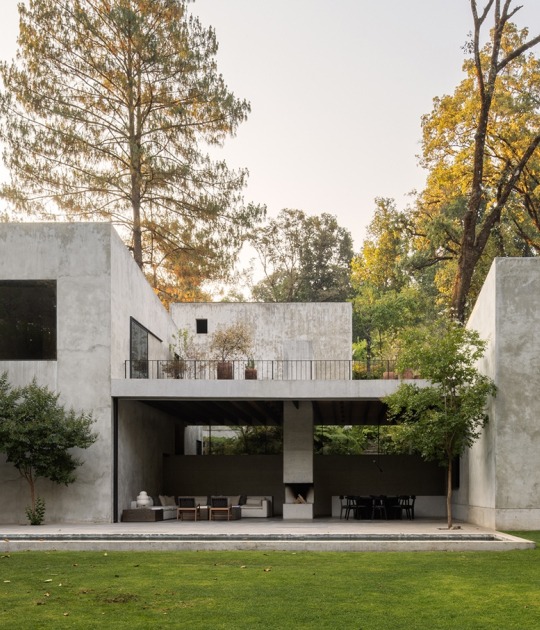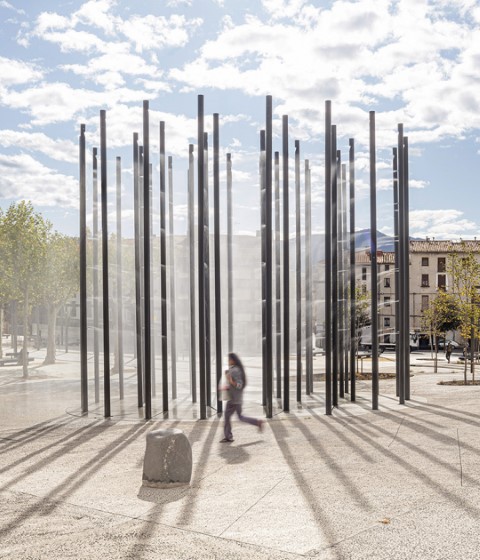The empty chamfer, an urban gesture that little by little is disappearing in the blocks of the Eixample in Poblenou, welcomes access to the building, through a porch, a courtesy transition space, which crosses the center of the block and makes it easier to reach the entrance hall. The central volume accommodates part of the building area and allows dilution of the main volume.

Pallars 180 by BAAS arquitectura. Photograph by Gregori Civera.
The building pays attention to its permeability both vertically and horizontally. Vertically all the windows and doors of the façade open, facilitating the user's relationship with the outside and the natural ventilation of the spaces. The two floors of underground parking, both for bicycles and motorcycles as well as for cars, are ventilated through a patio.
The façade is characterized by the use of ceramic material – manual ecological brick – arranged with lime mortar joints, providing closeness and moving away from the usual assembly of light façades.
 Pallars 180 by BAAS arquitectura. Photograph by Gregori Civera.
Pallars 180 by BAAS arquitectura. Photograph by Gregori Civera.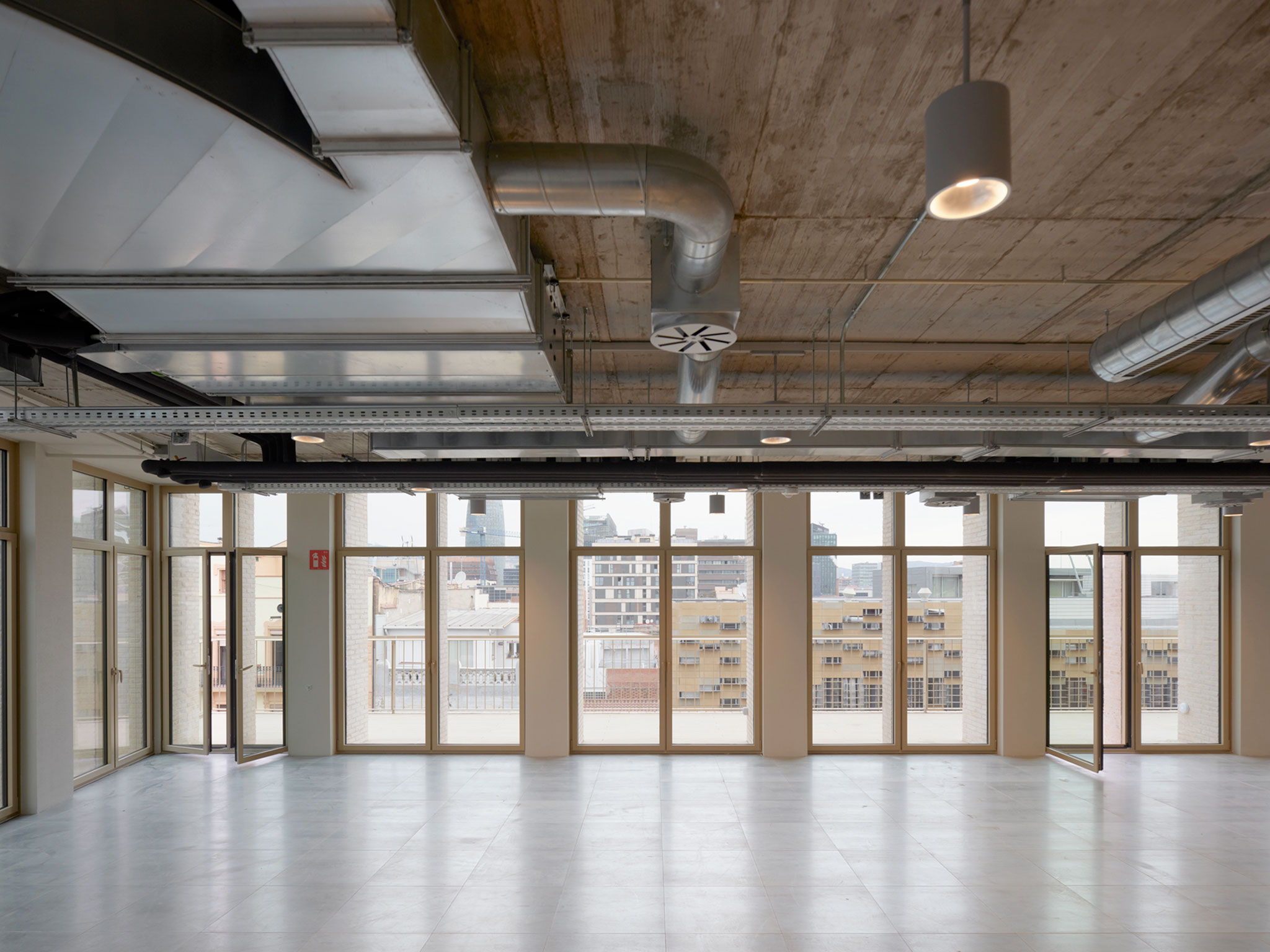
Pallars 180 by BAAS arquitectura. Photograph by Gregori Civera.
Project description by BAAS arquitectura
The Poblenou neighborhood of Barcelona has been invaded in recent years by a new architecture of unique buildings that do not dialogue with their industrial and traditional environment. This set of scattered buildings does not help to build a quality urban space and the street often becomes an inhospitable place that does not invite you to walk.
The intention of the project is to set clearly for the continuity of the block and to do it with a language and color that fit in the context in a natural way, without giving up a certain autonomy and character.
In the section, the volume is removed in terraces to recognize the neighboring heights and establish links with the immediate environment and at the same time lighten the volume from the street.
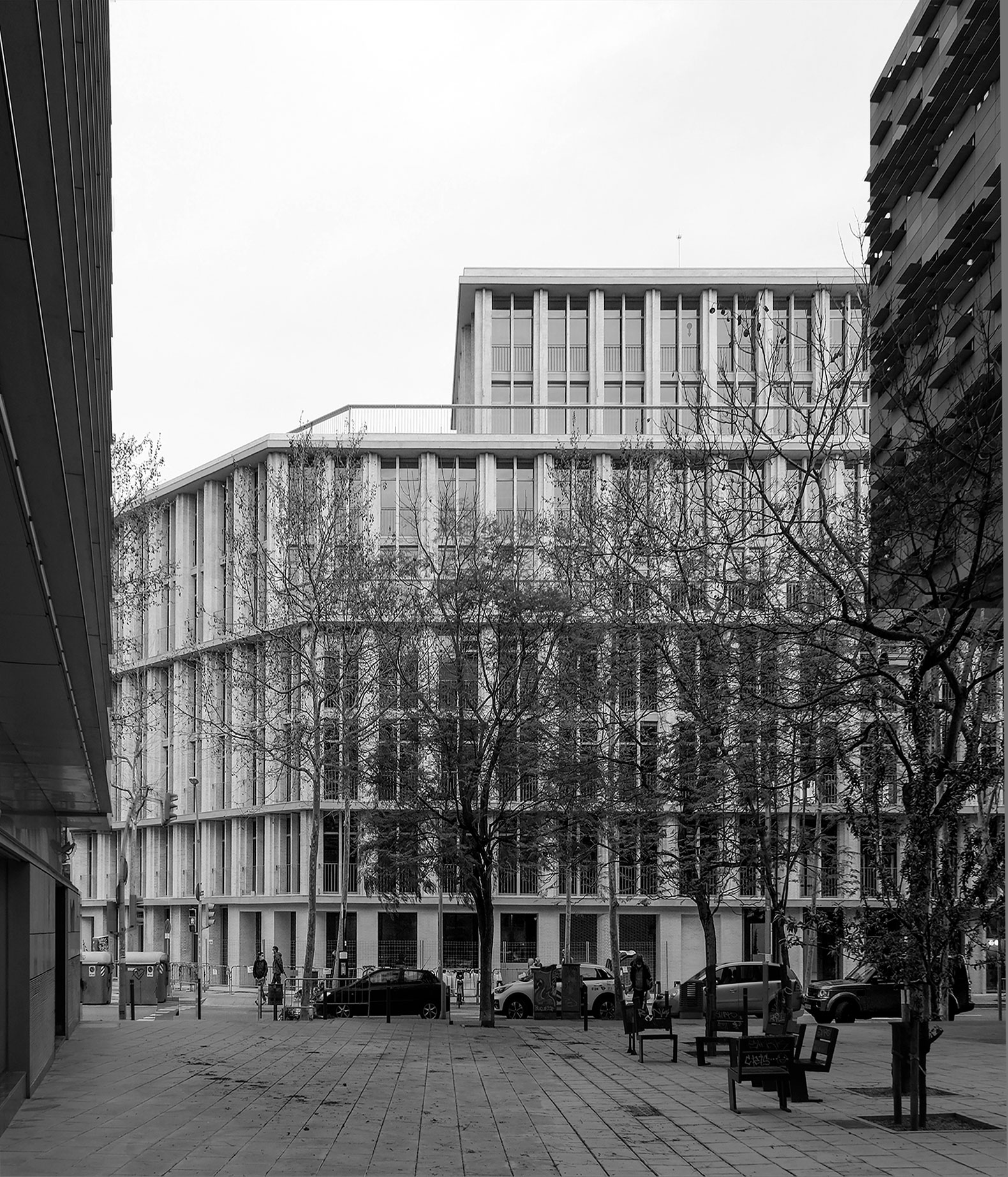
Pallars 180 by BAAS arquitectura. Photograph by Gregori Civera.
