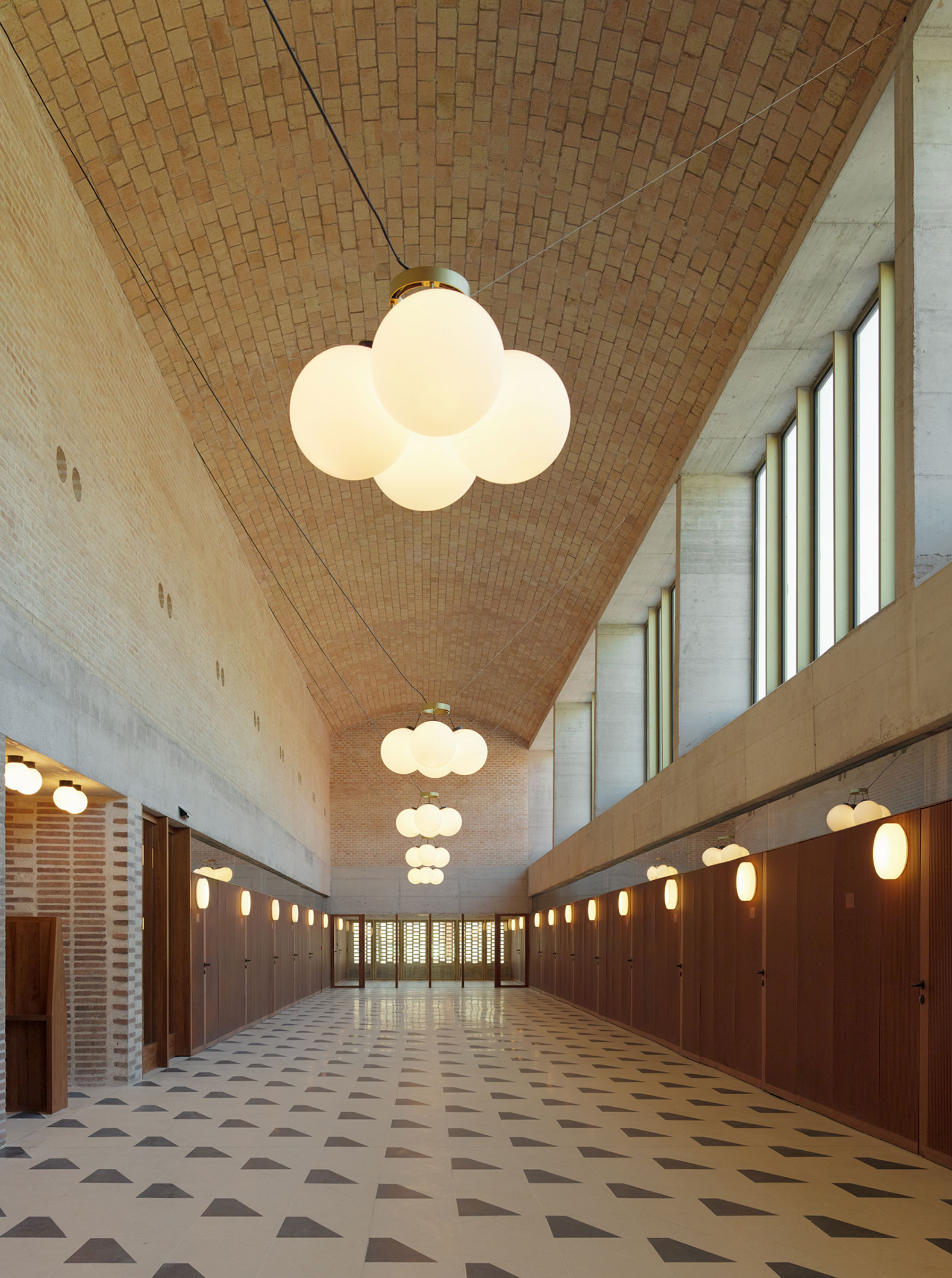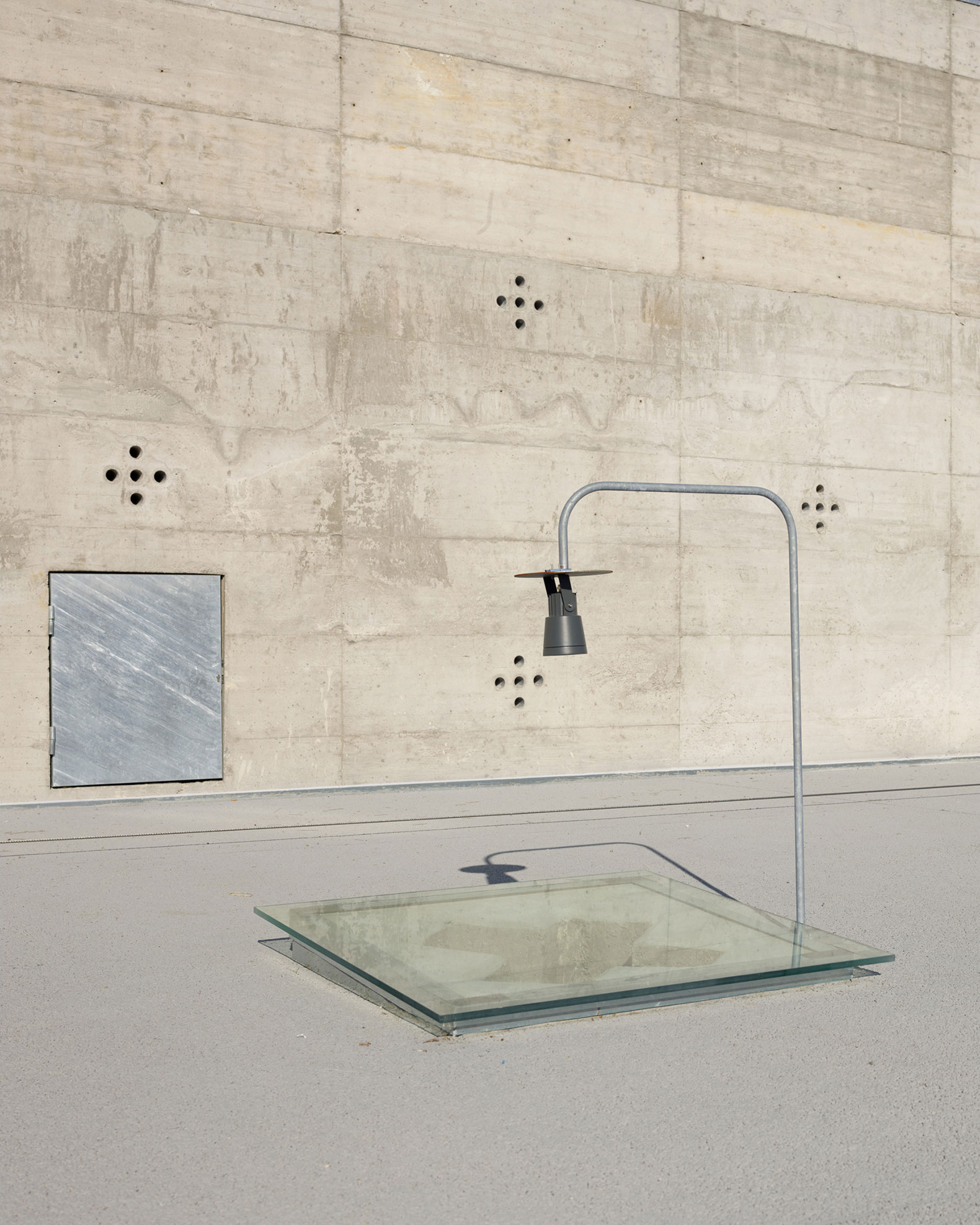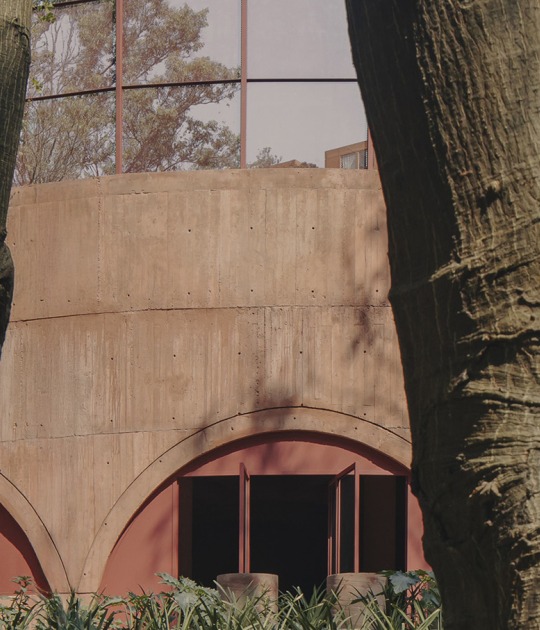Emulating the treatment of light in the basilicas, both natural and artificial, the modest building dignifies its program and enhances it, making the users-patients feel access to a great space of hope. Its basilican structure allowed the nave to be covered with a Catalan vault.
The construction is based on the use of traditional materials, and systems that feel close to the nearby built environment in such a way that the immediate environment is not violated.

Description of project by BAAS arquitectura, AIS
The project stems from the desire to qualify the interior space and to integrate naturally with the scale of the surroundings.
The entire programme is located at street level, in a scheme of two lines of consultation rooms framing a higher room that receives light from the north from a high window. A classical three-nave section, resembling that of a chapel, where the gaze is directed towards the sky.
From the outside, the building gives very few clues to its interior space and shields itself with its opacity from the road, responding to the needs of privacy of the equipment.
The access route is gradual, inviting calm. A porch reception the visitor in a welcoming gesture, extending the street, where a long bench allows the visitor to rest and take a breath of fresh air in the shade. At the end of the route, a sloping wall introduces you to the nave, accompanying you with tenderness, to discover with some surprise the richness and light of the interior.

Cap Cotet by BAAS arquitectura, AIS. Photograph by Gregori Civera.
The materials used are the traditional ones of the place: ceramic brick for the walls and the back, concrete in its most austere condition and varnished pine wood. All built by local craftsmen with the clear intention of lasting over time.
Inside, the material and thickness of the walls favour a thermal inertia which, as has always been the case with traditional architecture, favours a more temperate climate.
The building is protected from the sun and ventilated naturally by opening the high windows to the north, cooling and renewing all the air inside.

































































