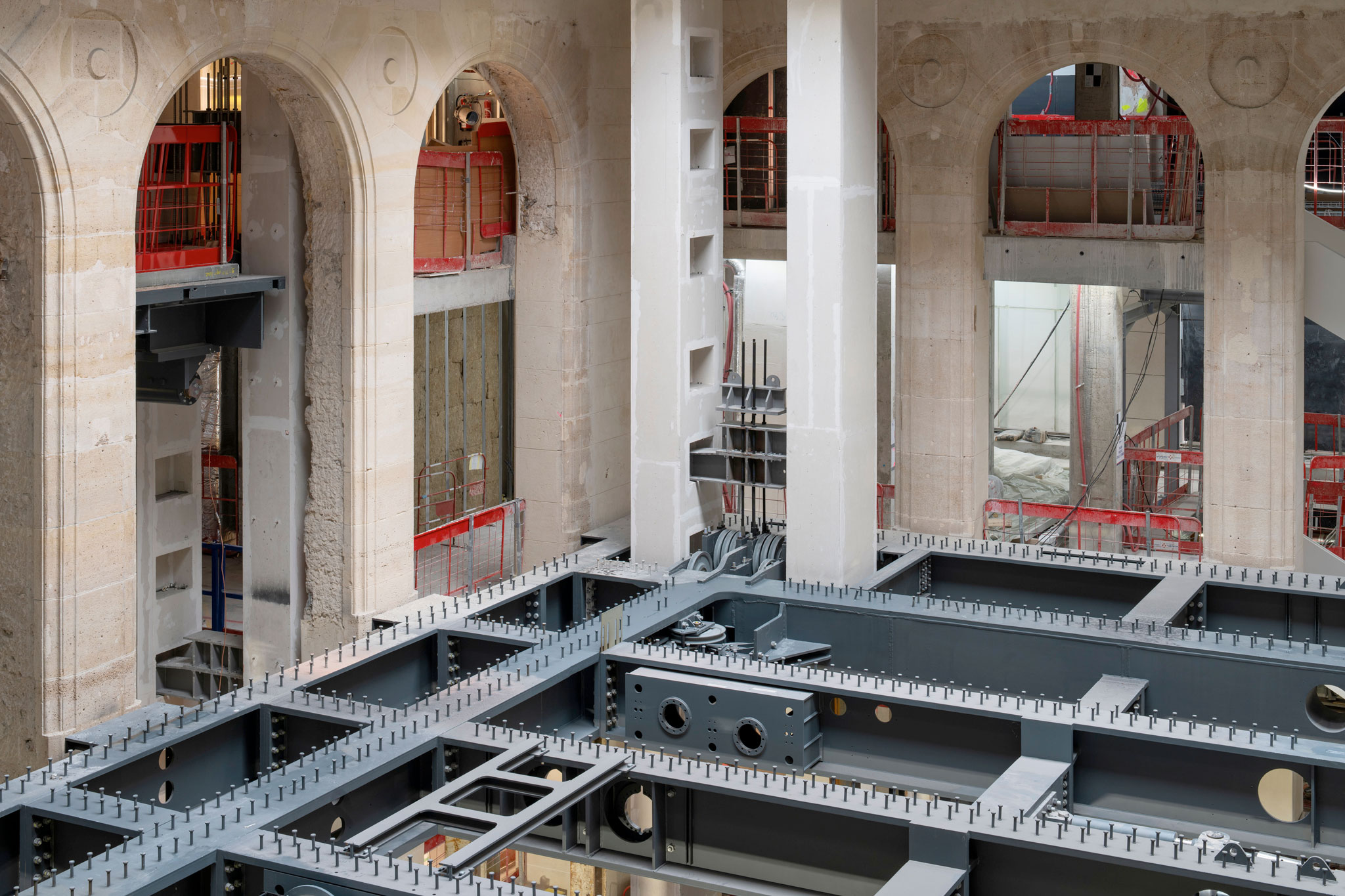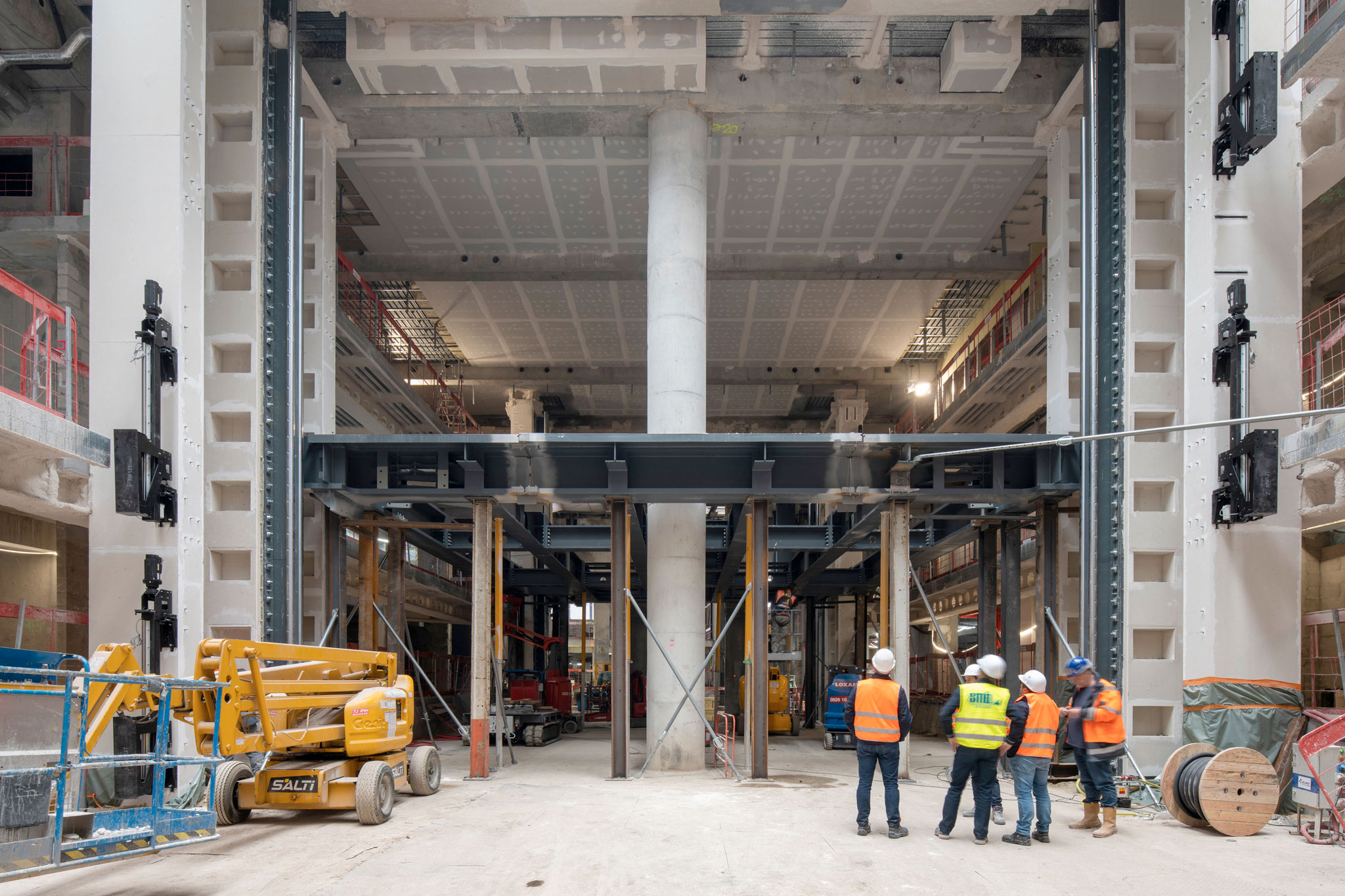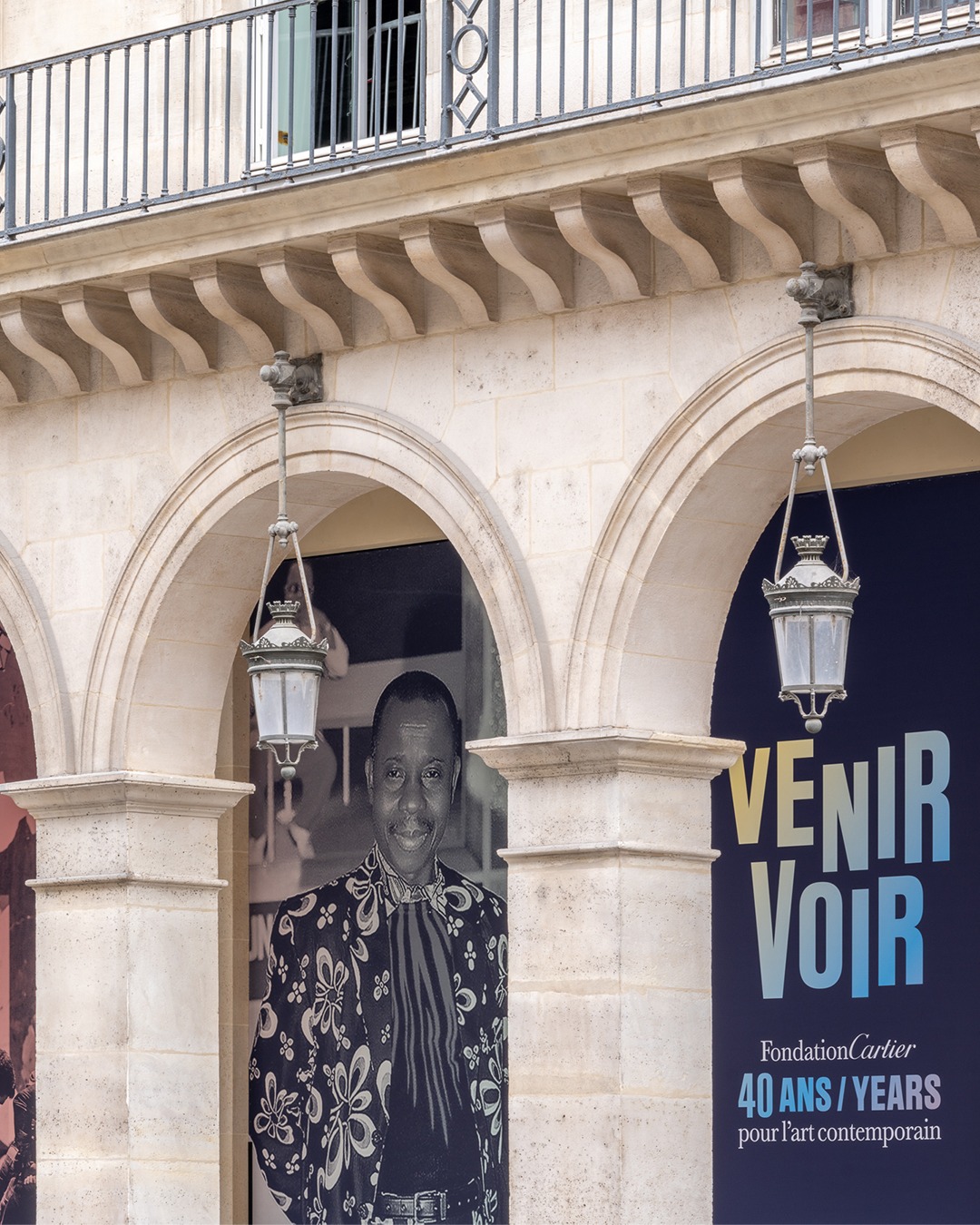Following the interesting ex novo building on Boulevard Raspail in 1994, the new intervention in an existing structure, also by Jean Nouvel, represents a reinvention of the institution, which is located within an imposing Haussmann building, originally built as part of Napoleon III's urban redevelopment initiative, and opened as the Grand Hôtel du Louvre in 1855.
The building would later change its programme and in 1863 it became the Grands Magasins du Louvre before finally becoming the Louvre des Antiquaires in 1978.
The façades, composed of large windows opening onto the Rue du Faubourg Saint-Honoré, the Rue de Rivoli and the Place du Palais-Royal, are the link to an impressive interior transformation that covers 8,500 square metres of public spaces; 6,500 square metres of exhibition space, including five 1,200 square metre mobile platforms that, thanks to large hydraulic jacks, can modify the surface and the articulation and interior connections of the building.

Building inside view of the Fondation Cartier pour l’art contemporain’s future premises, place du Palais-Royal, Paris. View of platform 1 in construction. December 2023. Photograph by Martin Argyroglo.

Building inside view of the Fondation Cartier pour l’art contemporain’s future premises, place du Palais-Royal, Paris. Level view of the -1.May 2023. Photograph by Martin Argyroglo.
The interior of this historic building will feature an imposing set of spaces that can reach up to 11 metres in height. The space also has 1,200 square metres of walkways with views of the volumes created by the versatility and mobility of the platforms, which become the protagonists of Nouvel's project. It will provide a great capacity for spatial experimentation for the presentation of the artists' work.
"Moving into such an impressive site, in terms of location and history, entails a form of invention. And what is invented is not automatically seen in the steel or stone. The space is marked by a different way of doing: a way of conceiving how artists can have maximum power of expression. A site such as this one calls for boldness, courage that artists might not necessarily demonstrate in other institutional spaces. The Fondation Cartier will likely be the institution offering the greatest differentiation of its spaces, the most diverse exhibition forms and viewpoints. Here, it is possible to do what cannot be done elsewhere, by shifting the system of the act of showing".
Jean Nouvel

Cartier Foundation exhibition in the 7-metre-high windows of the Haussmannian building, a tribute to the artists who have collaborated with the institution throughout its history. Photograph by Martin Argyroglo.
To celebrate the new opening, the Cartier Foundation is displaying in the 7-metre-high windows of the Haussmannian building a tribute to the artists who have collaborated with the institution throughout its history, including thirty portraits such as Nouvel himself, Agnès Varda, Claudia Andujar, Takeshi Kitano, Patti Smith, Sheroanawe Hakihiiwe, Marie Losier and Ron Mueck.































