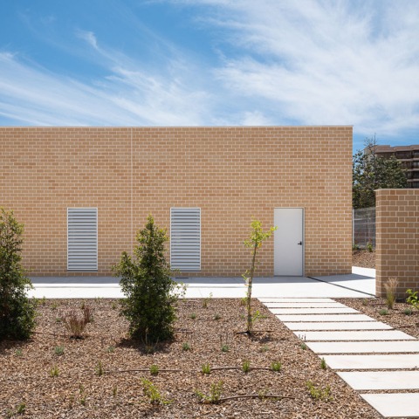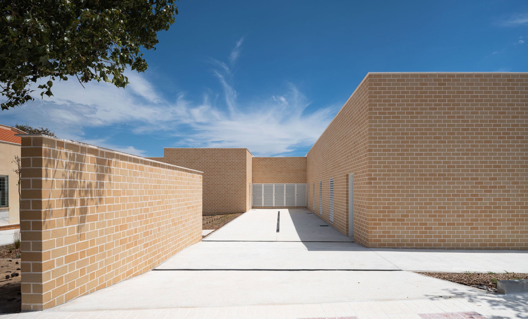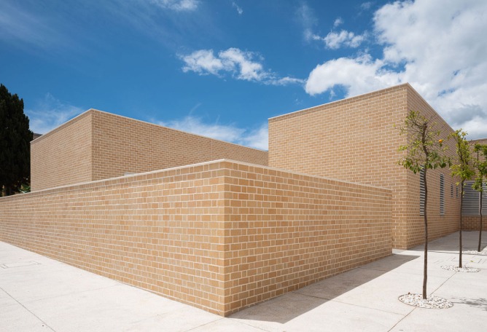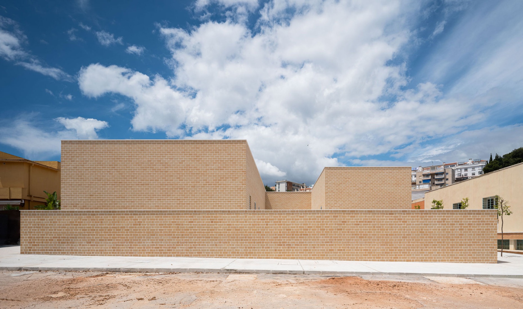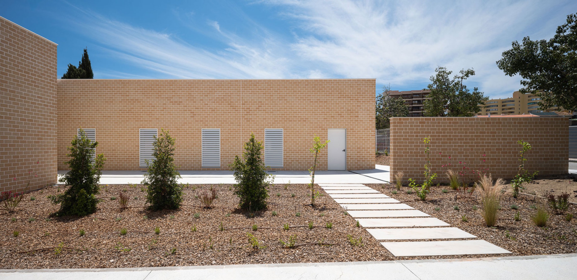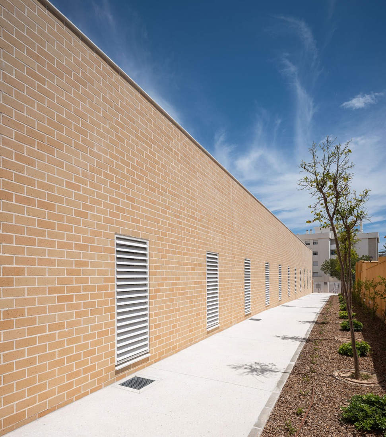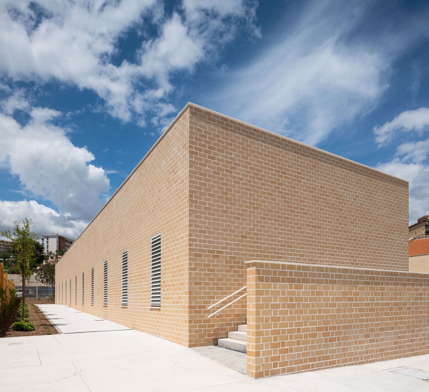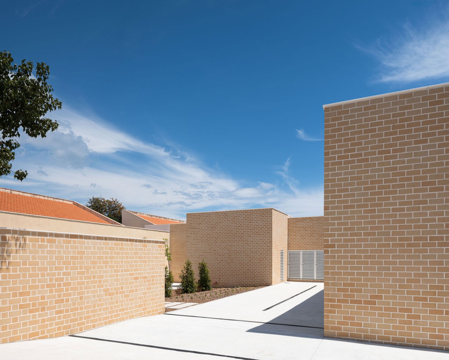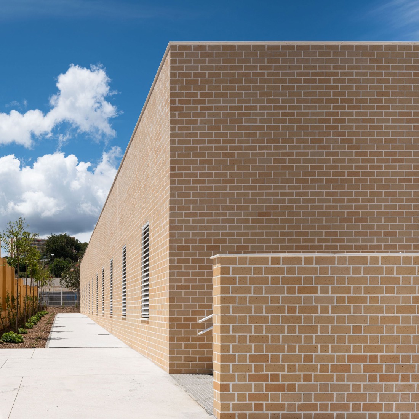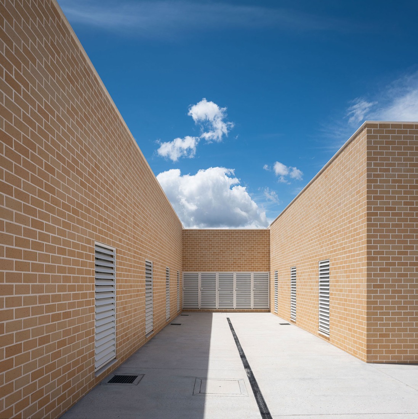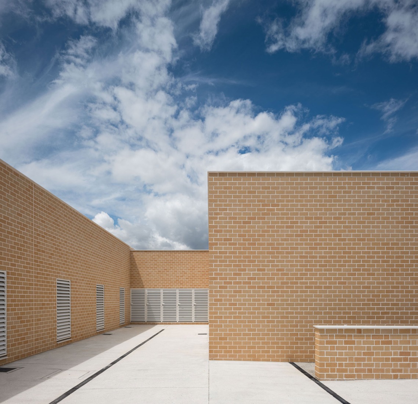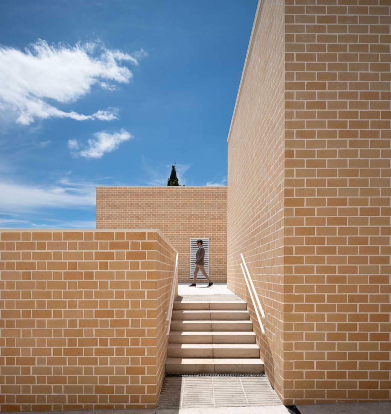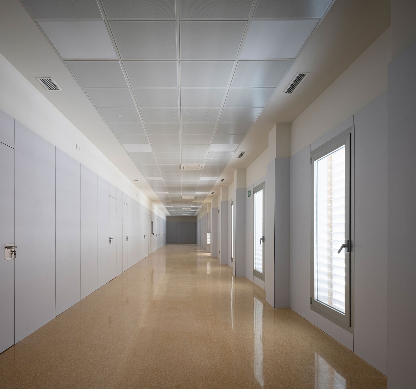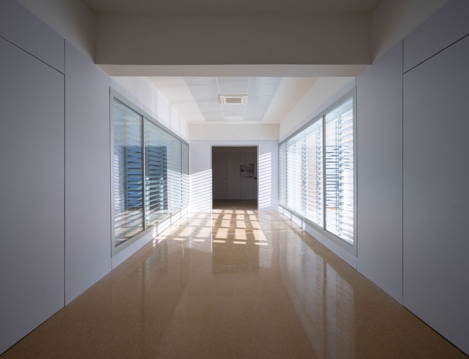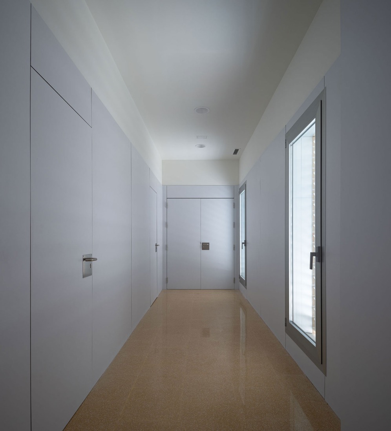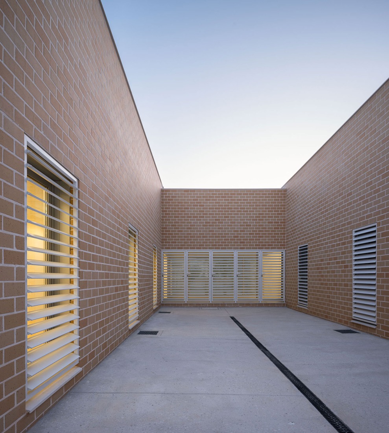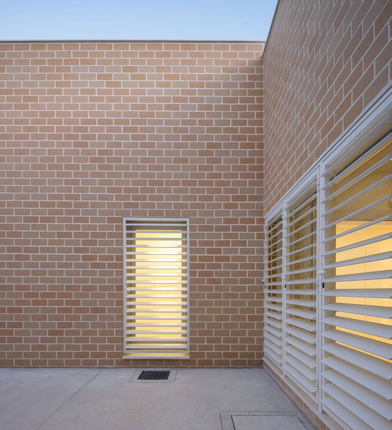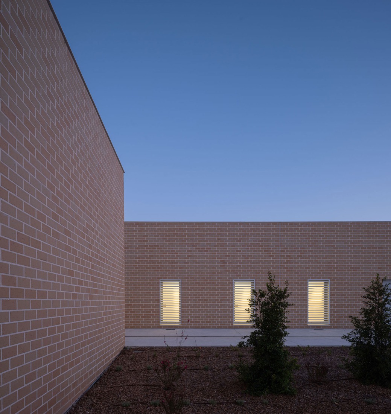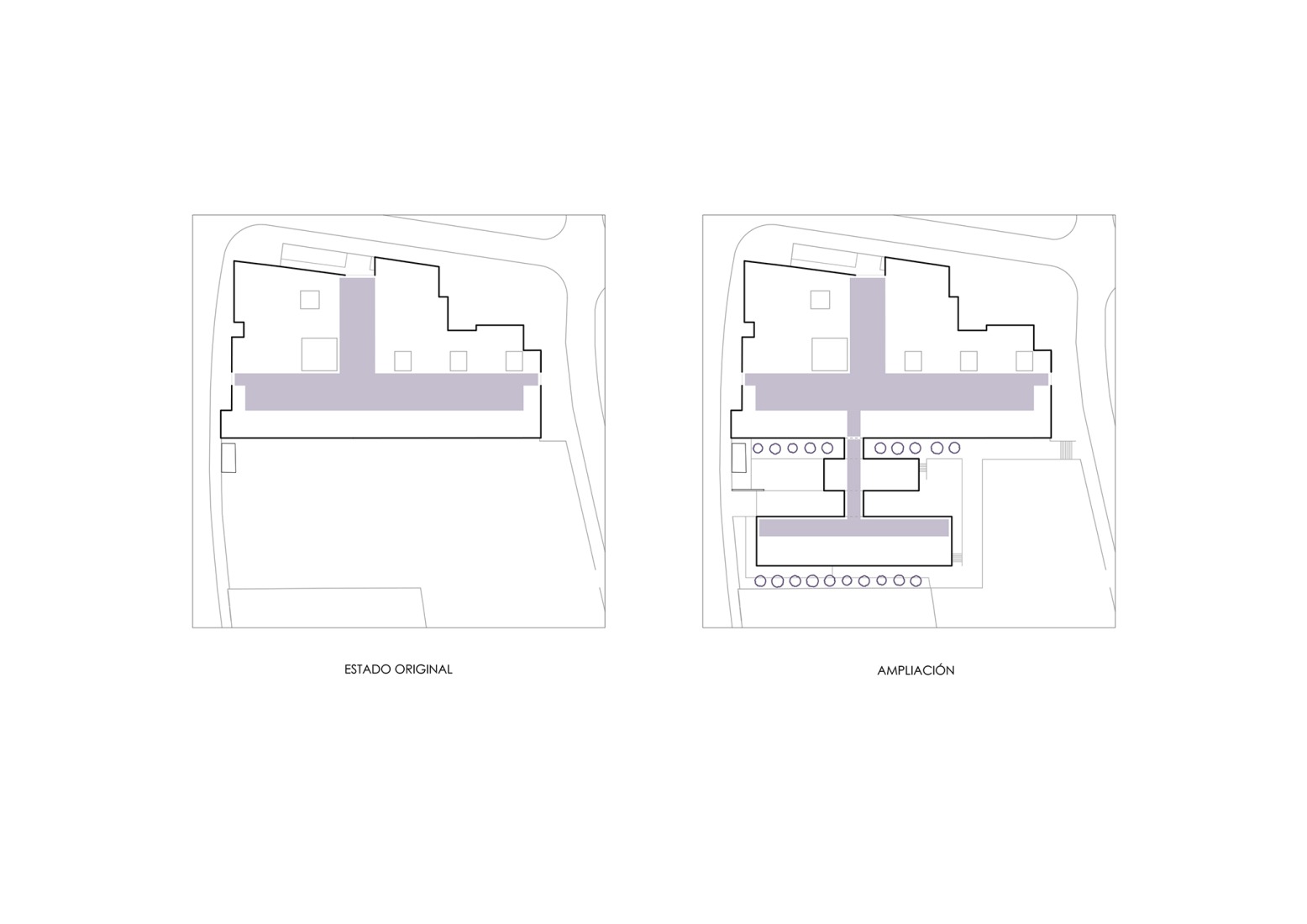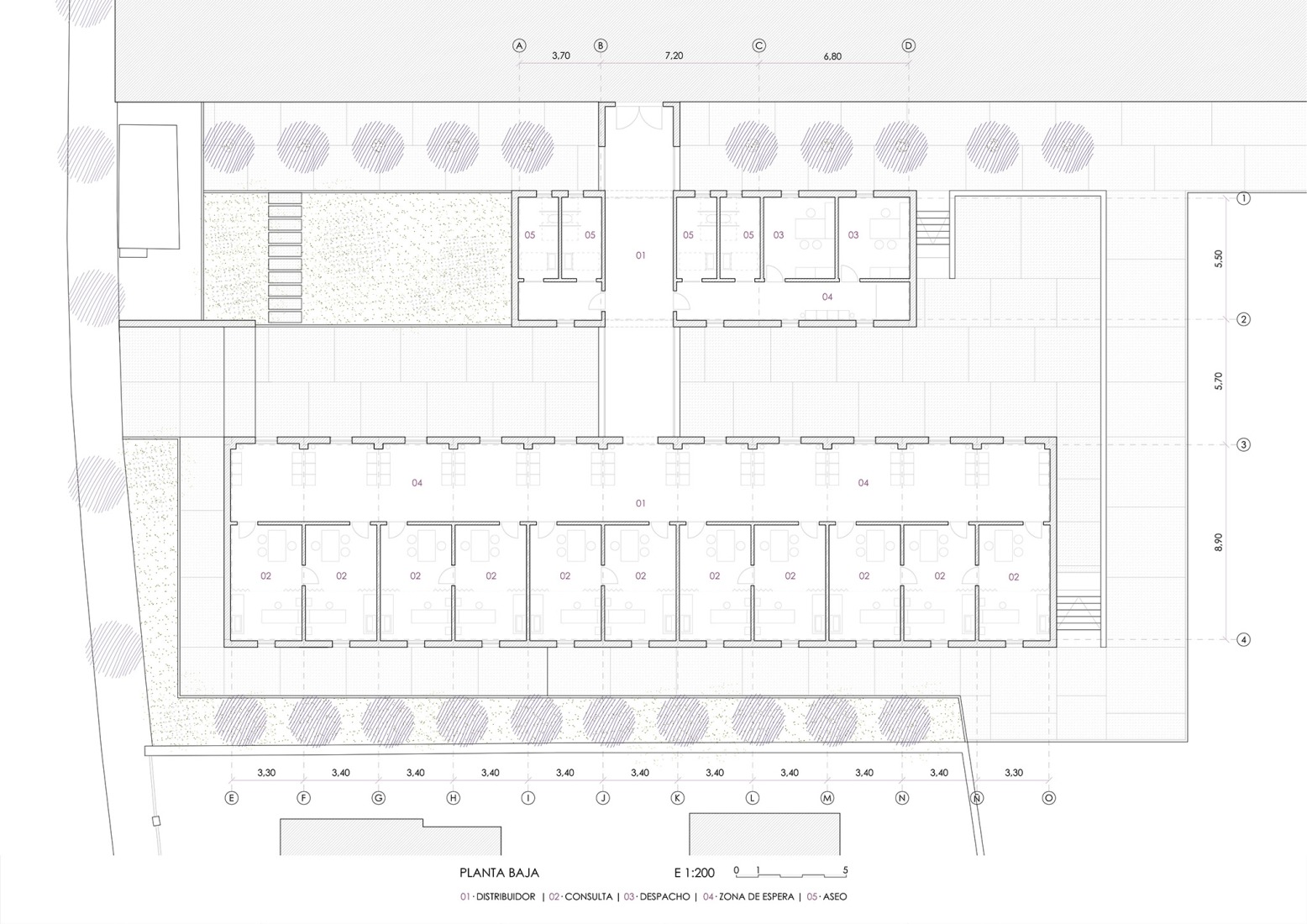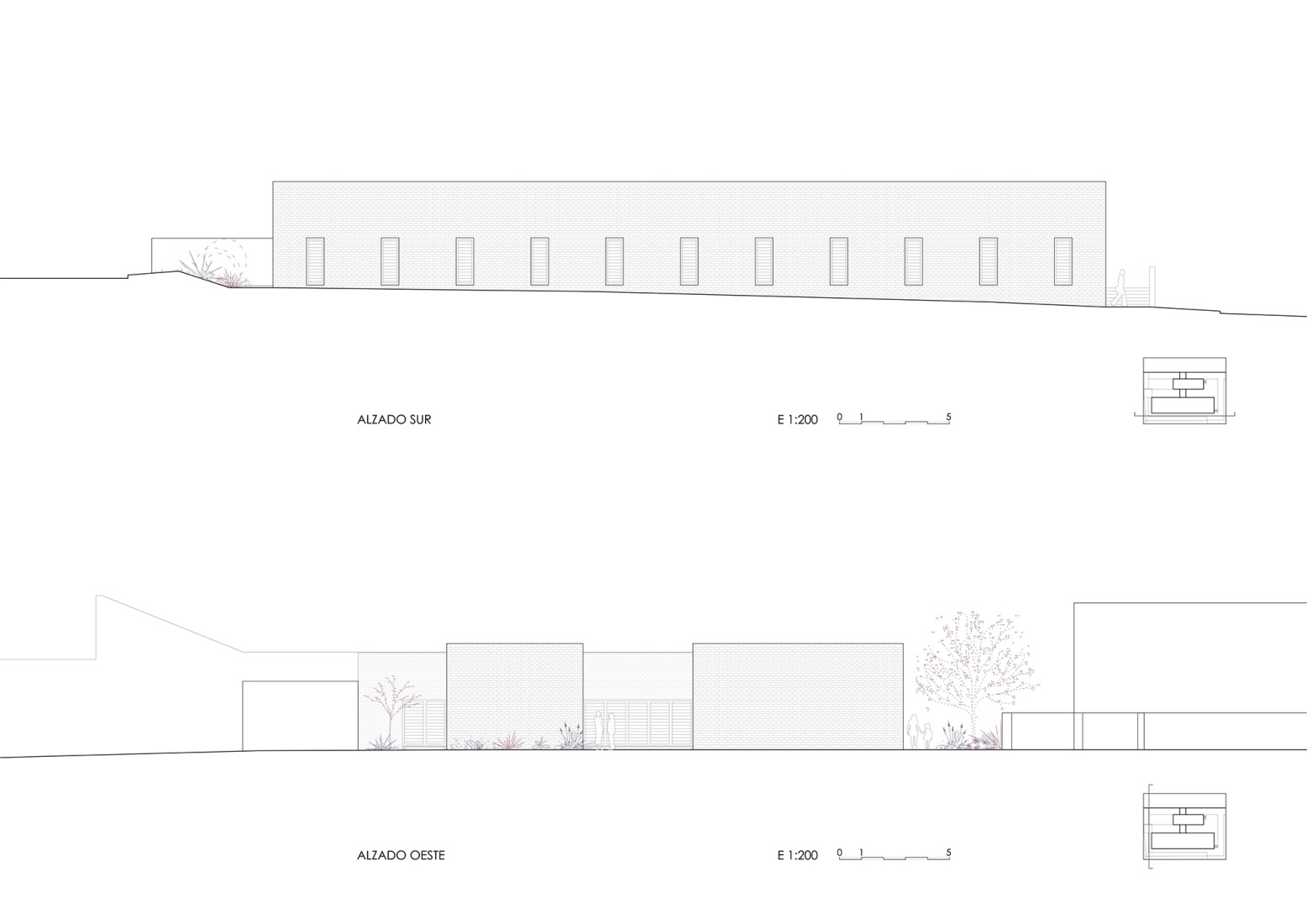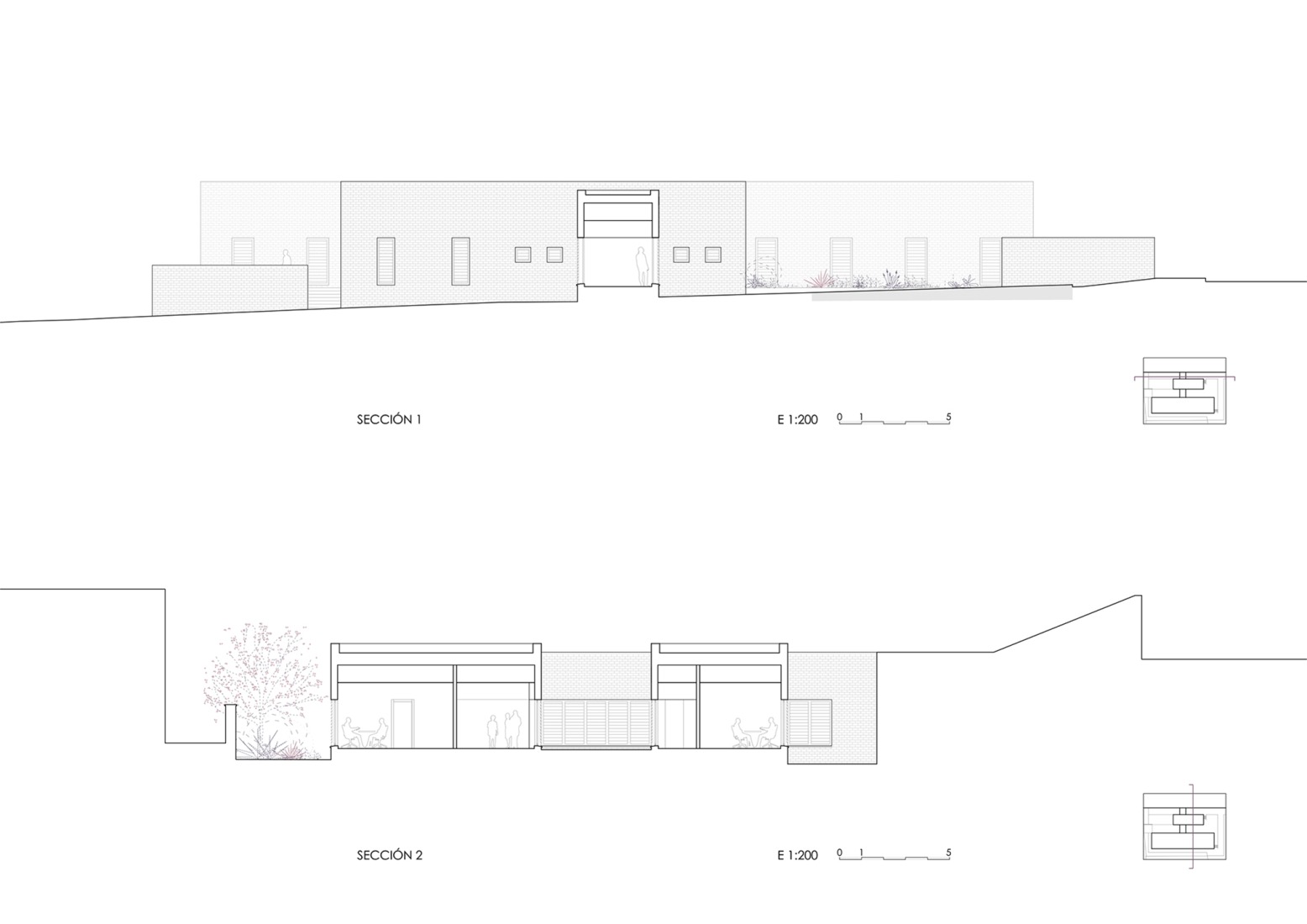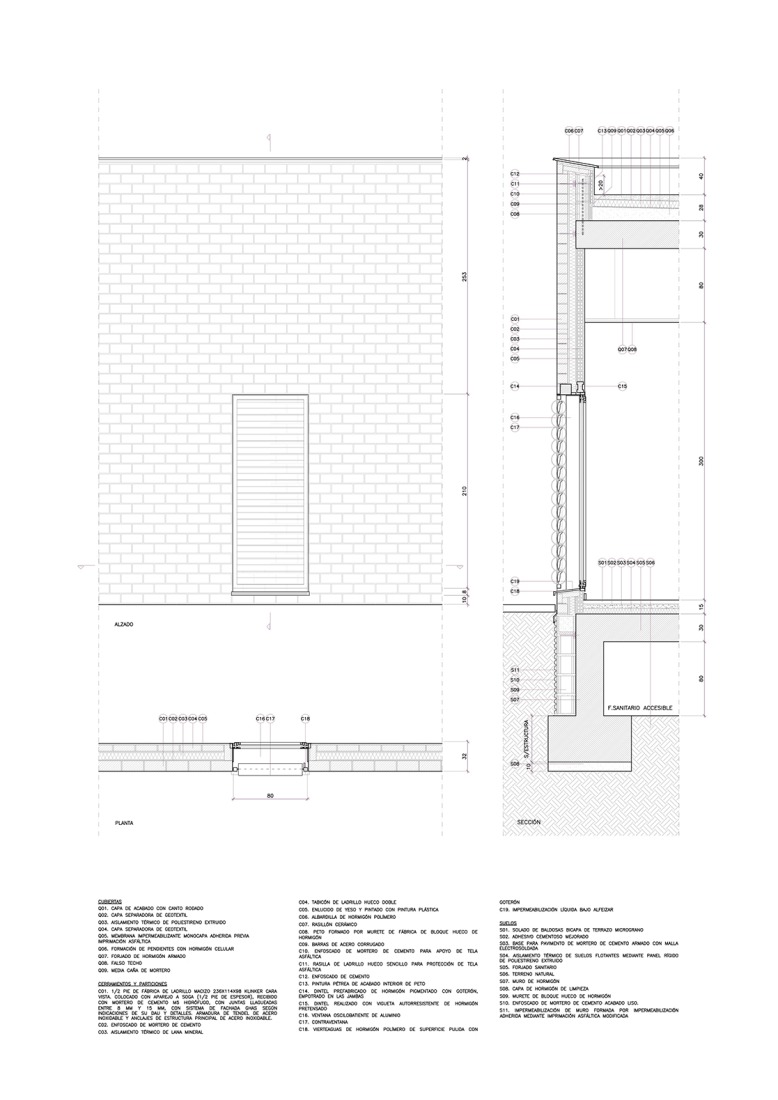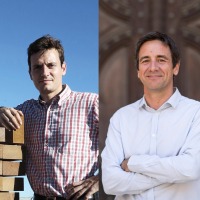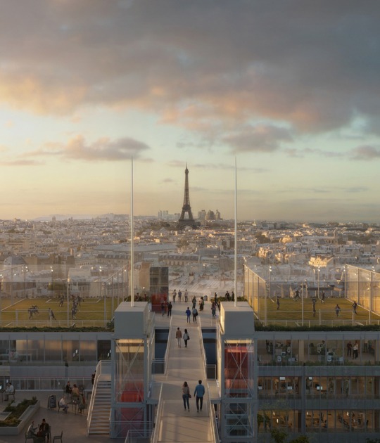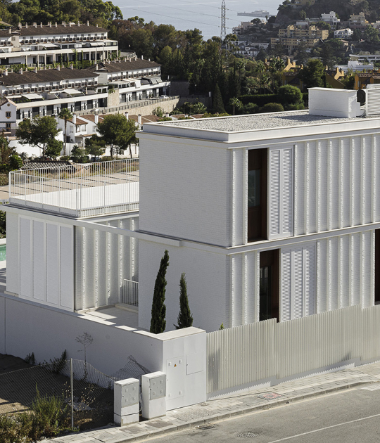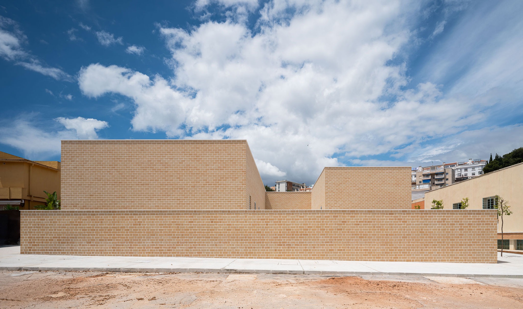
MarinaUno designed the extension of the Health Center by placing the direction of the additional strip, which serves as a link, in a primarily north-south position, where the transverse windows facilitate the capture of a large amount of light. The smaller volume houses the restrooms and office areas, while the larger volume houses the consulting rooms and waiting rooms. Communication within these rooms runs from east to west. This creates an organized system with a uniform flow of traffic.
The project is built sustainably and economically, paying attention to orientation and sunlight. It manages to locate the waiting areas in areas without direct sunlight and protects the window openings with exterior shutters to control light and air intake, alluding to the popular Mediterranean architecture of the area.
The building's enclosure uses 10-centimeter-high clinker brick, anchored to the structure using the GHAS system. The brick is earth-colored, similar to the haze brought by the local rain. The interior floor slab is terrazzo of the same color, and the exterior floor is made of polished concrete.
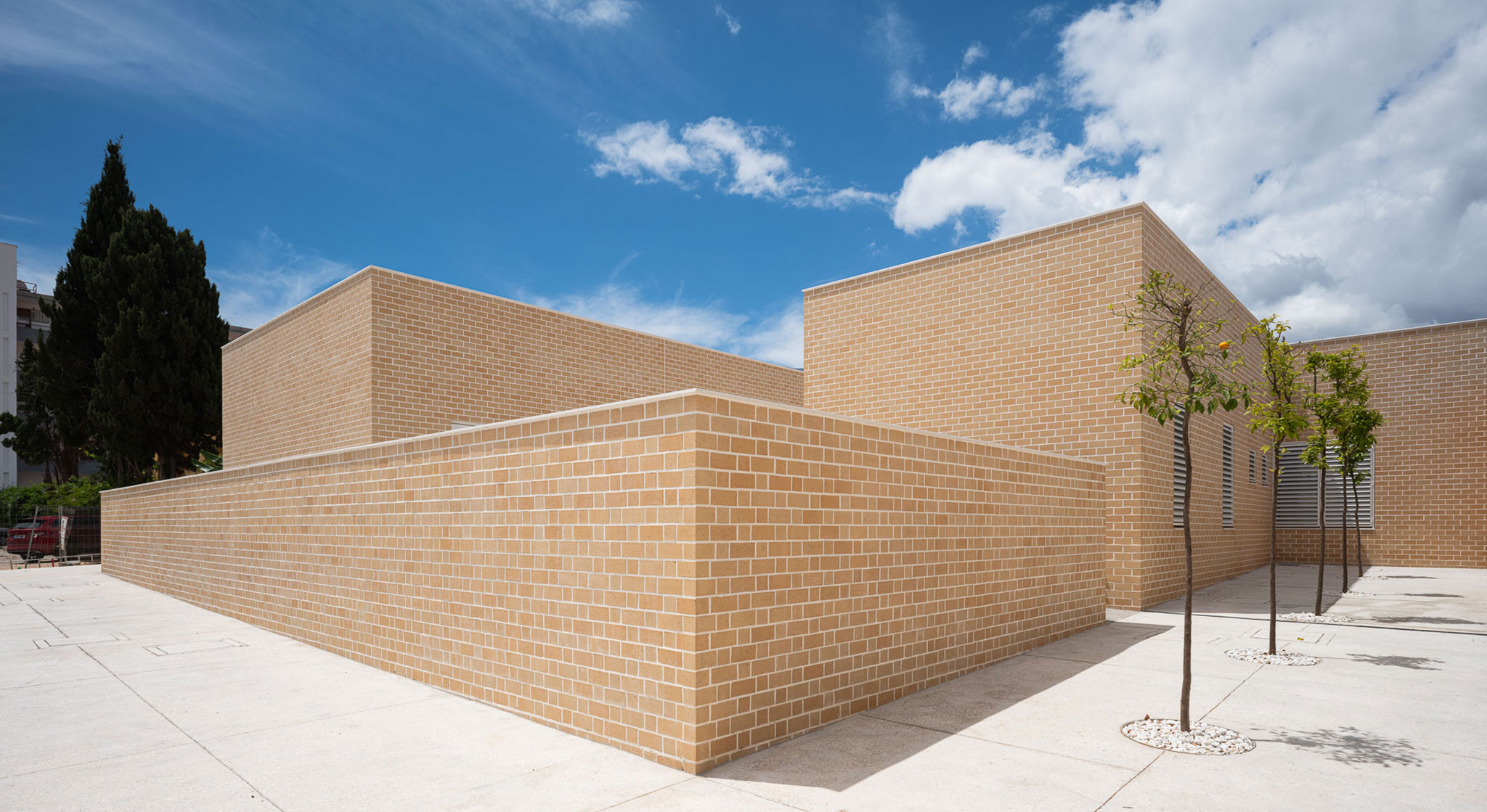
Extension of the Health Centre in La Carihuela by marinauno. Photograph by Fernando Alda.
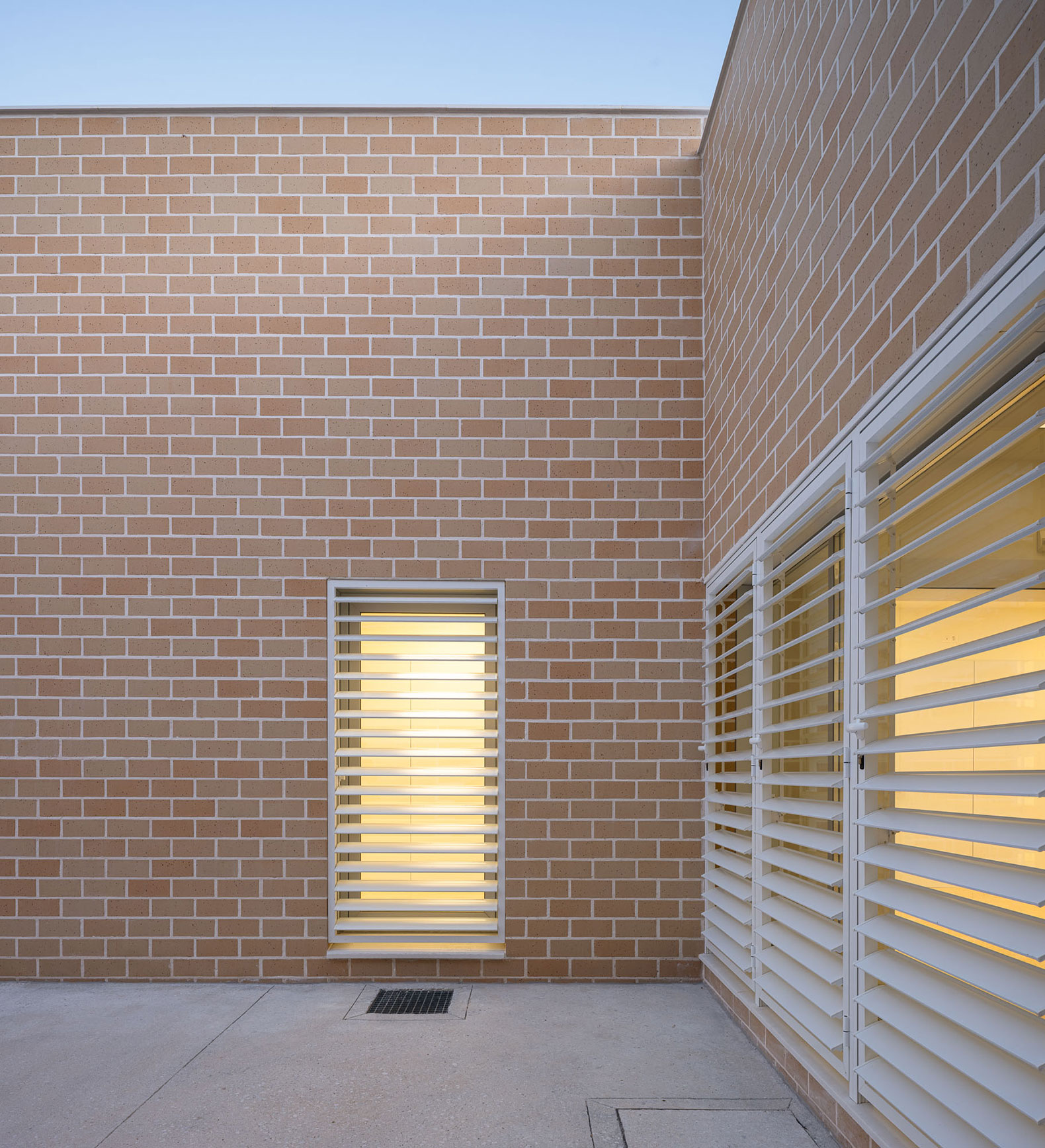
Extension of the Health Centre in La Carihuela by marinauno. Photograph by Fernando Alda.
Project description by MarinaUno
The progressive population growth in Torremolinos' La Carihuela neighbourhood necessitated the expansion of its health centre. The new extension was built on the rear plot of the original building, which was previously occupied by an above-ground car park.
The new building is organised around a system of parallel strips running east-west, crossed by a north-south communication axis which connects the entrance of the existing building directly to the extension. This generous corridor is transversely illuminated by large windows located between the old building and the strip housing the restroom and offices, and between this strip and the one housing the consulting rooms and waiting room. To achieve the economy required for this type of building, the remaining rooms are lit by repeating the same window design.

In keeping with the principles of Mediterranean architecture, the extension has been designed to provide shade and protect all openings with shutters from the intense solar radiation typical of our latitude.
The exterior ceramic envelope consists of 10 cm-high clinker brickwork anchored to the building structure using the GHAS system, allowing for thermal and structural independence of the envelope.
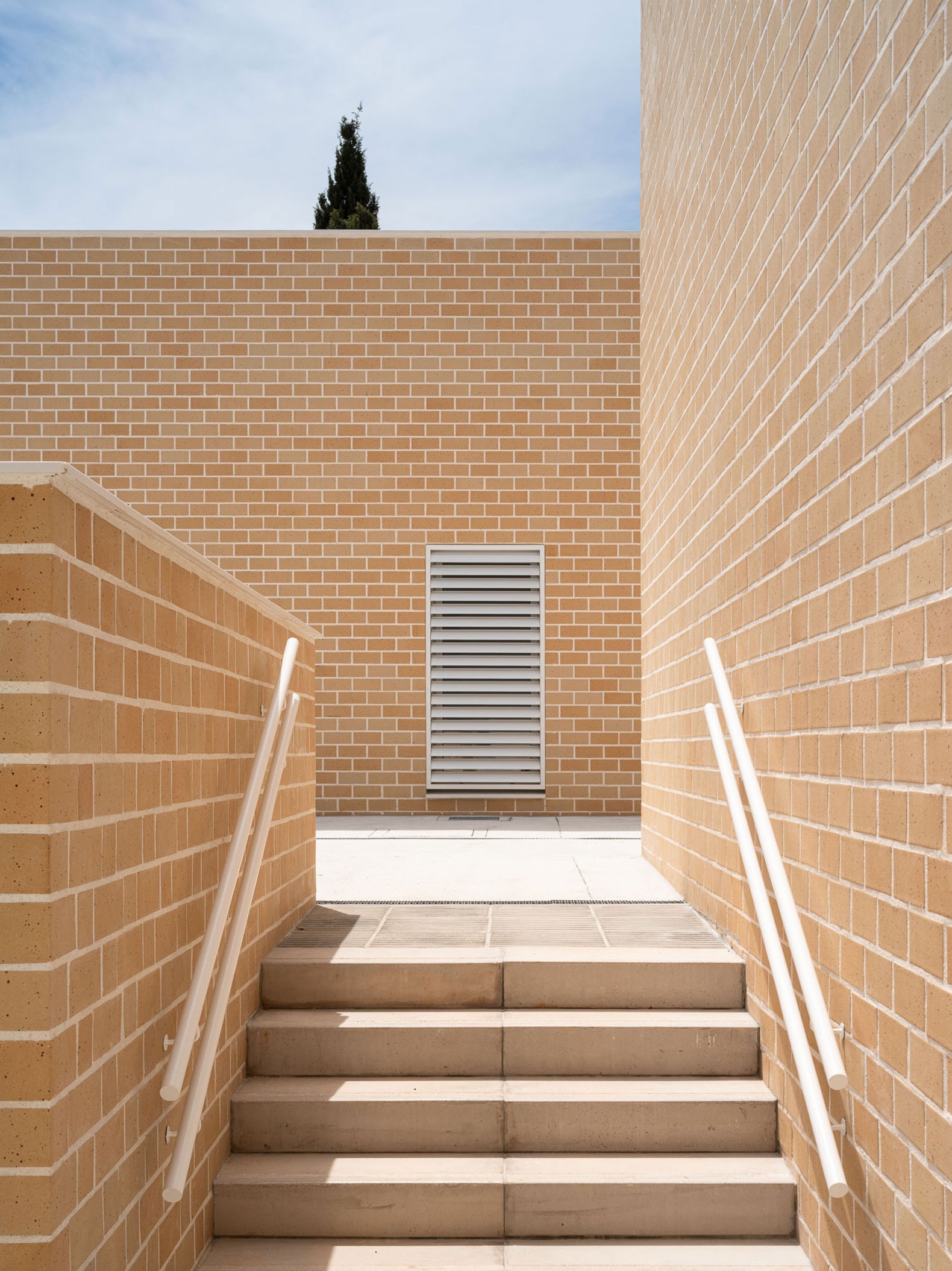
To minimise maintenance, the brickwork has been chosen in earthy tones similar to the colour of the haze that often accompanies rainfall on the Costa del Sol. The interior floors are made of terrazzo slabs in similar colours, while the exterior floors are made of polished concrete.
