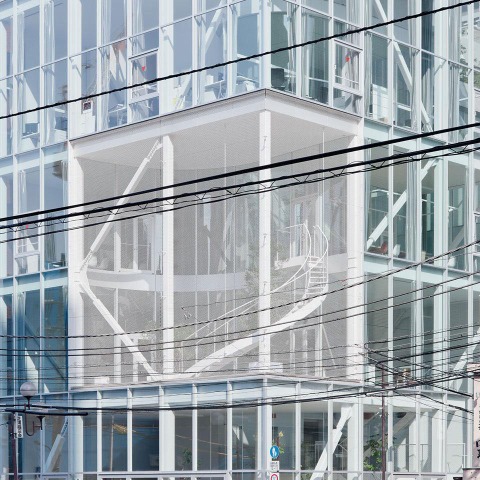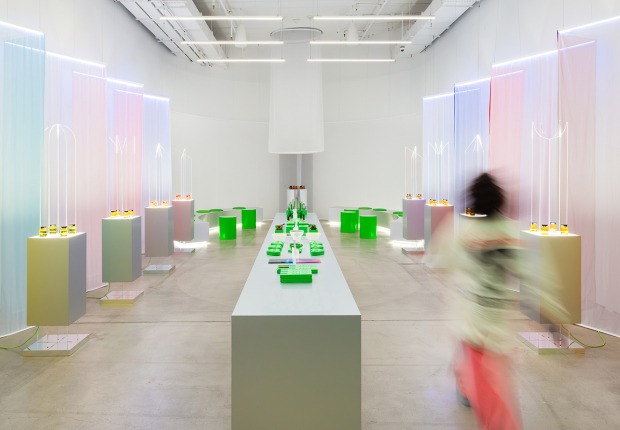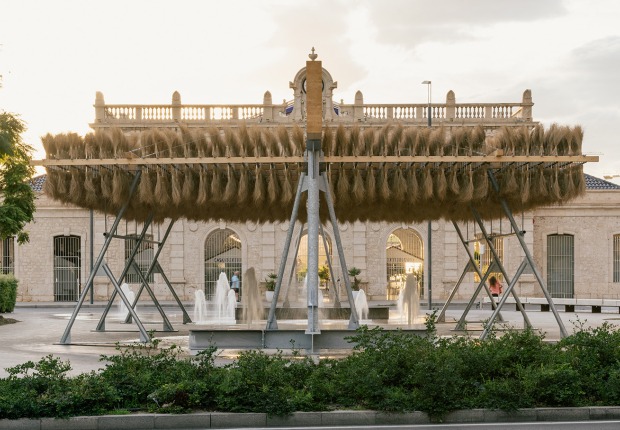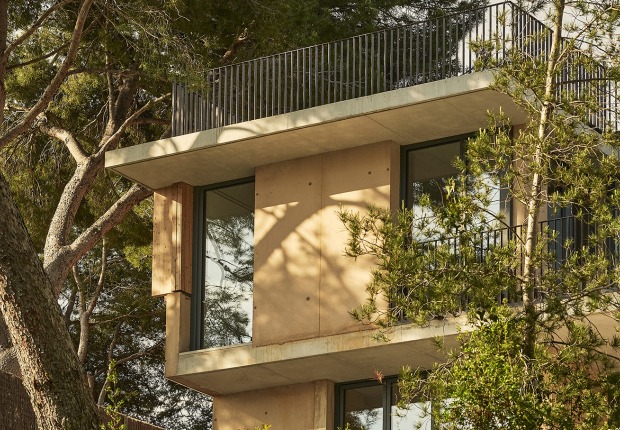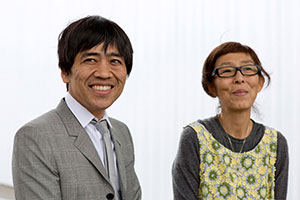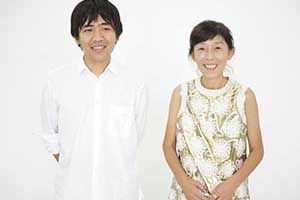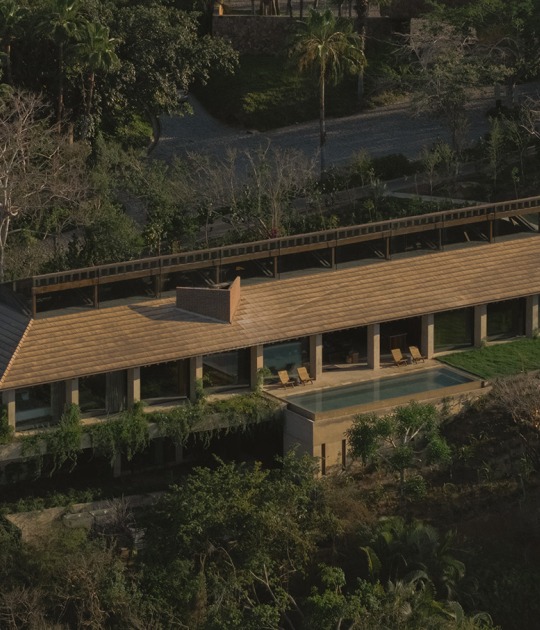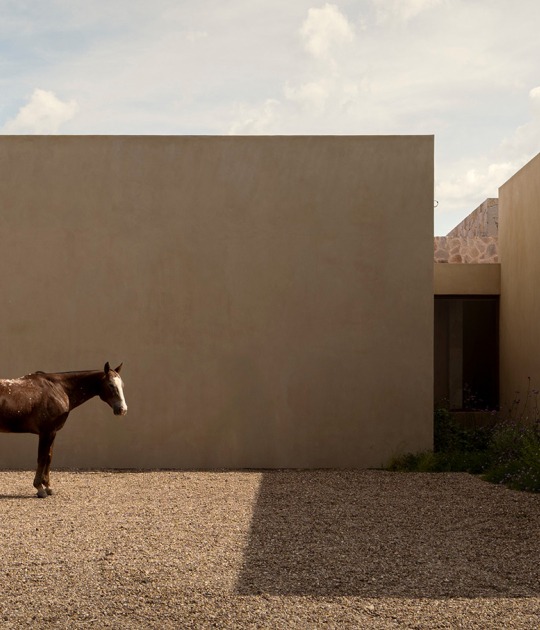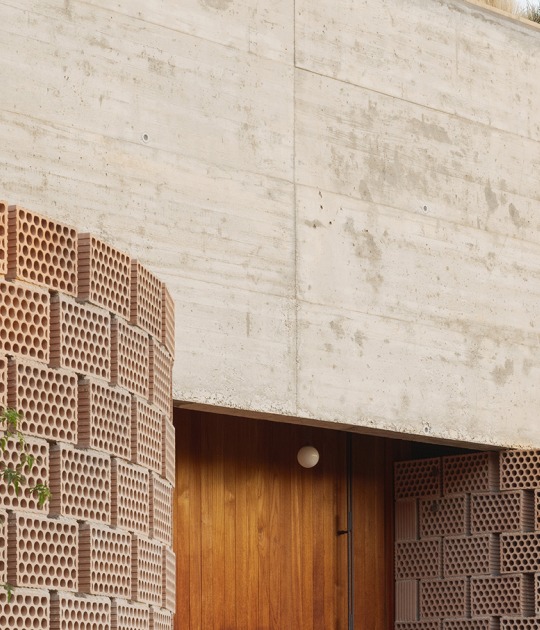
Located in the Shibaura area, high density of office buildings, the project consists of a large transparent, a glass box which integrates a complex program that brings "cultural center" Kazuyo Sejima social workshops, cafeteria, business areas and design and art, terrace ... in an approximate area of 1,000 m2. The program unfolds on different levels connected by winding holes in the floors, that generate double and triple spaces heights.
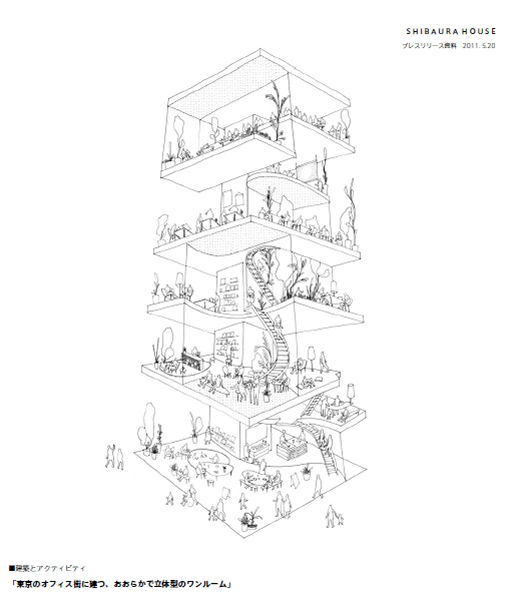
Illustration: Jody Wong. Published on 05/25/2011
MORE INFORMATION ABOUT SANAA IN METALOCUS:
SANAA | Kazuyo Seijima, Ryue Nishizawa
published in: M-020 | AA09 | p. 120
Shibaura Building, Tokyo
Design Architects: Kazuyo Sejima & Associates
Design Team: Kazuyo Sejima, Rikiya Yamamoto, Nobuhiro Kitazawa, Satoshi Ikeda
Structural Engineering: Sasaki structural consultants, Mutsuro Sasaki, Toshiaki Kimura, Hideaki Hamada
Construction supervision: Shimizu Corporation Ikeda
Client: Kohkoku Seihan Inc. Ikeda
Built area: 950.61 m.
Design phase: 2008–2010
Construction: 2010–2011
