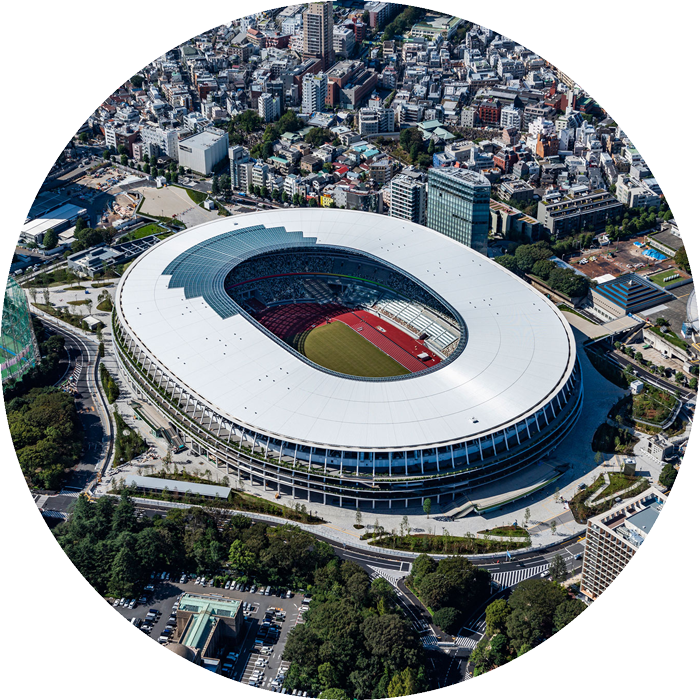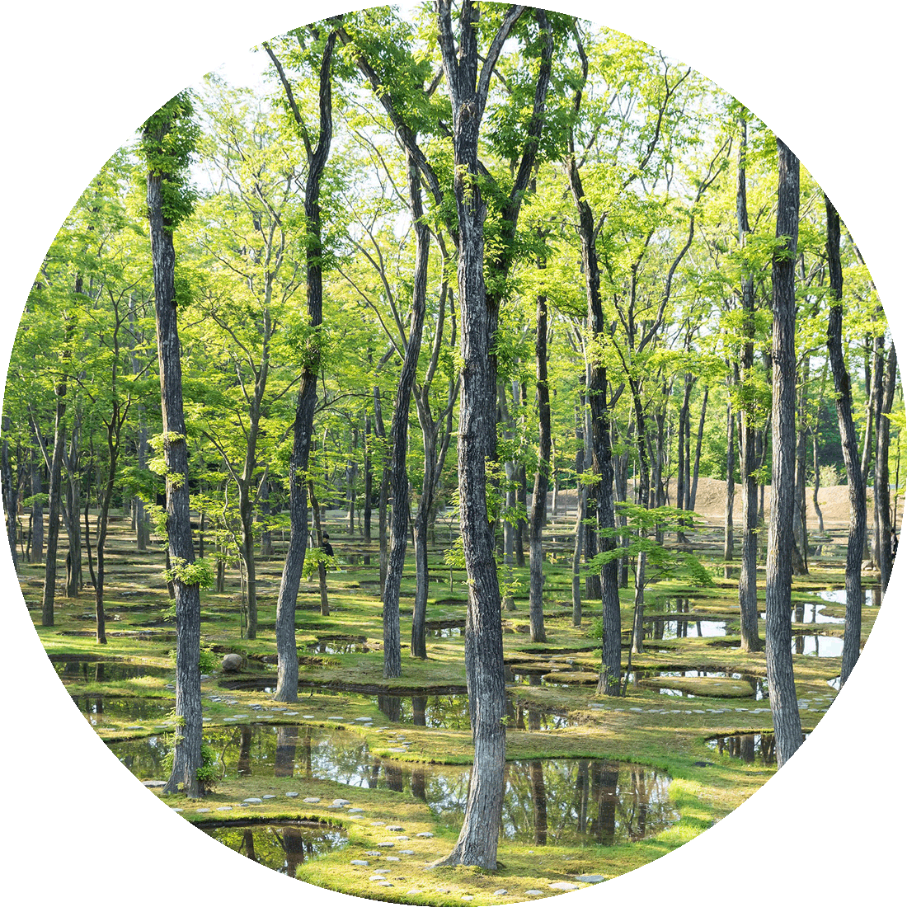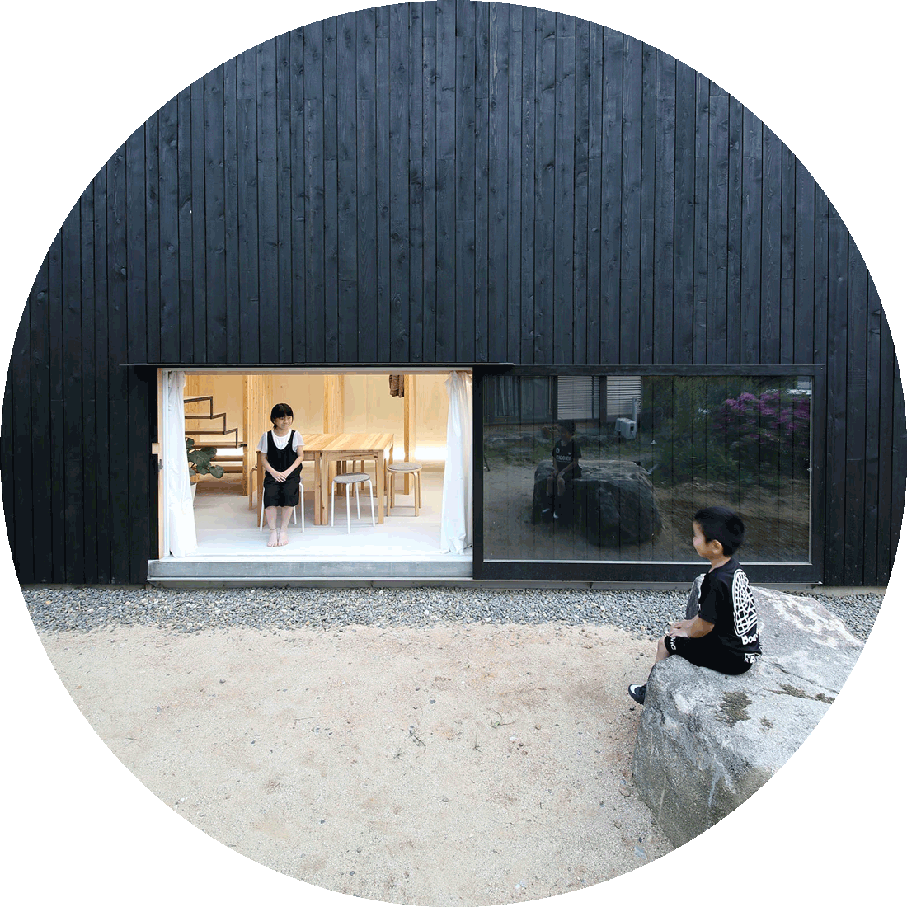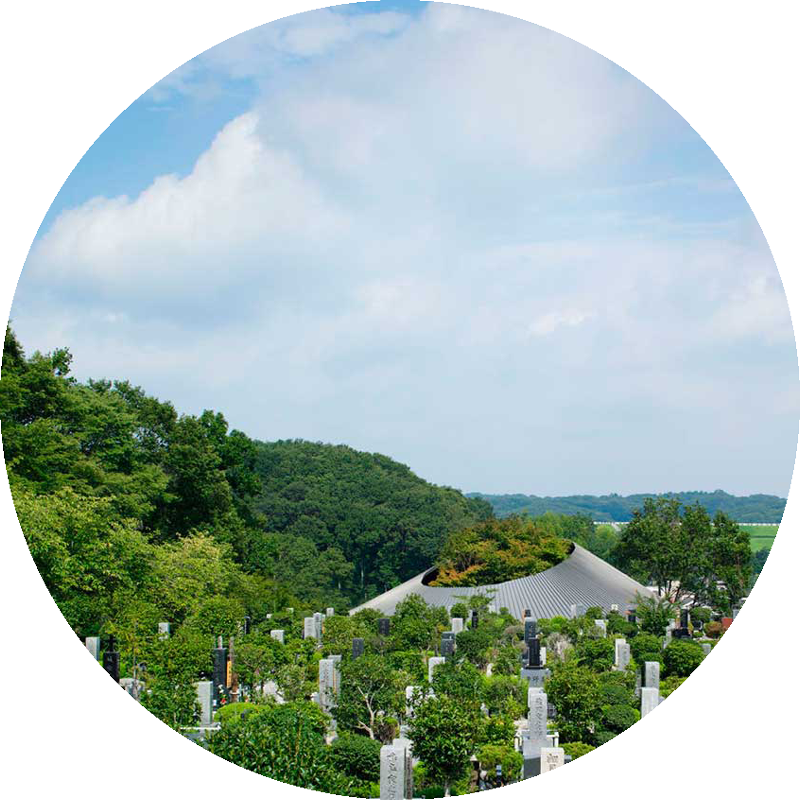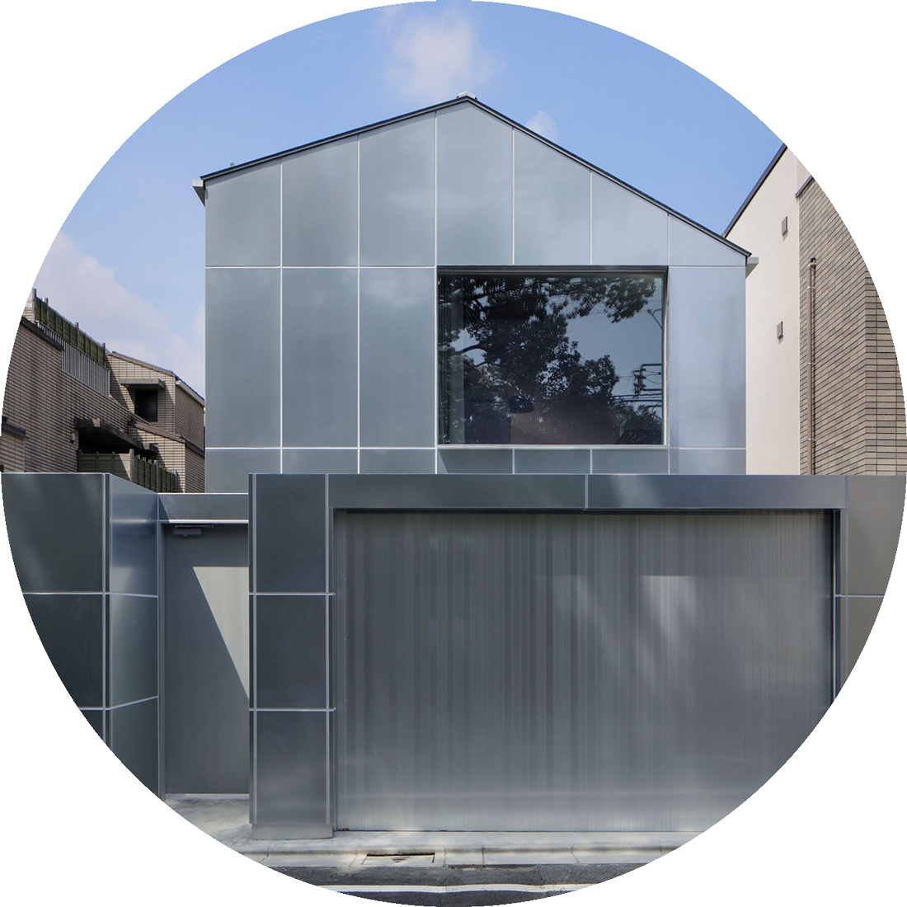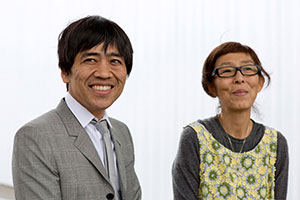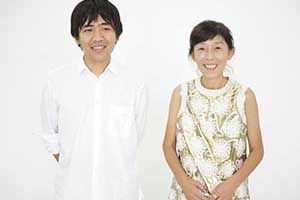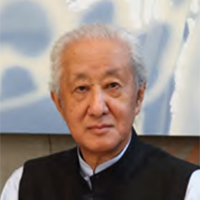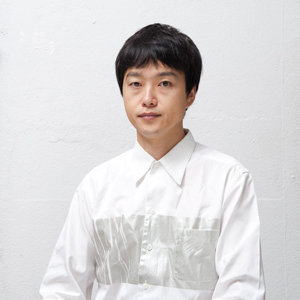All these factors have conditioned how architects compose their new projects and investigate the transformation of space. Clean, straight or organic lines, structural simplicity, and great attention to detail generally characterize the approach of these fascinating works.
1. Arts and Science Faculty building of Osaka University of Arts by Kazuyo Sejima
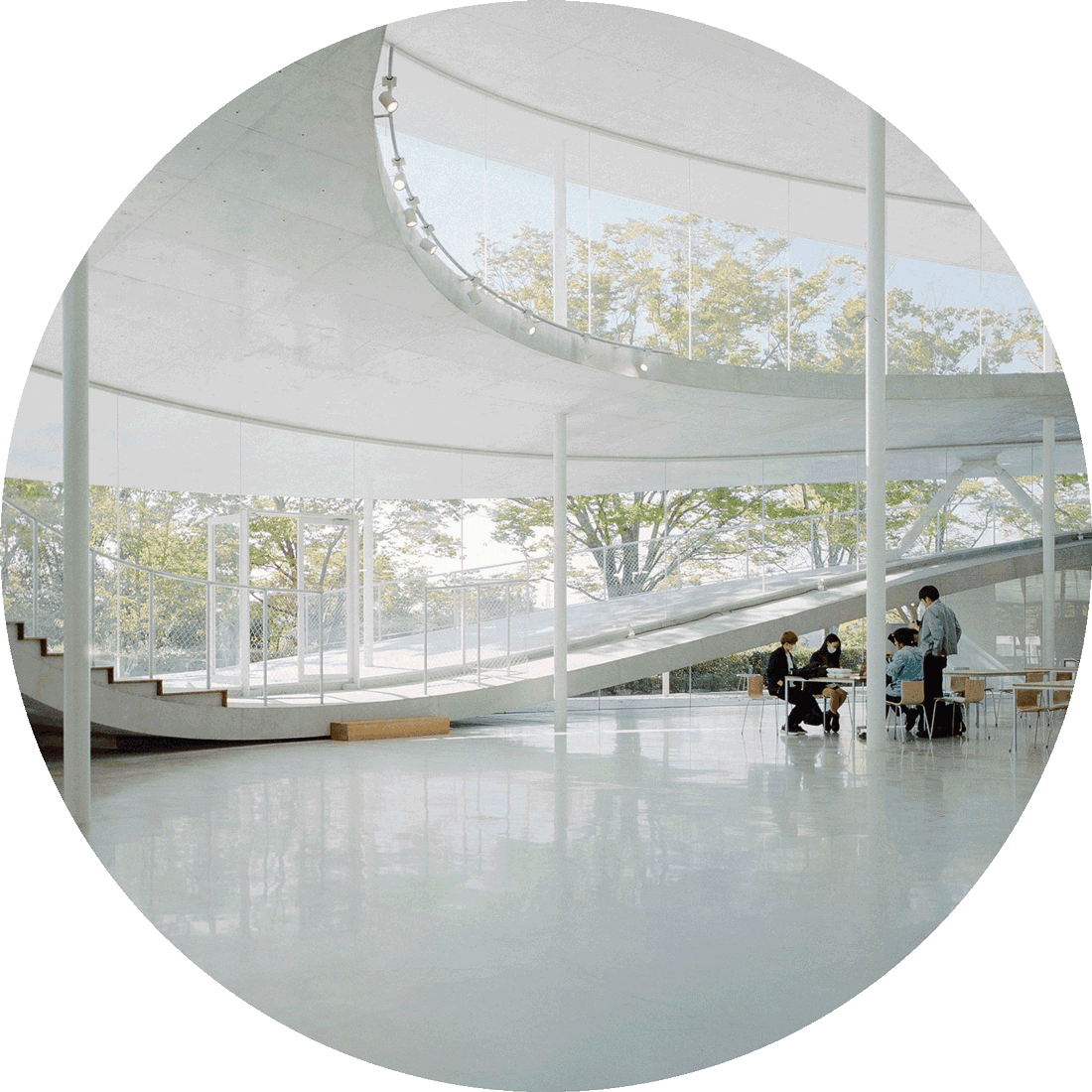
469 Higashiyama, Kanan, Minamikawachi District, Osaka 585-8555, Japan.
Kazuyo Sejima's building consists of two floors with three gently corrugated concrete canopies above the ground and one floor below the ground. The spaces have been distributed according to the structure and are separated by aluminum panels.
Built with steel and reinforced concrete structure with large proportions of glazing, and inaugurated in 2018, it was designed by Kazuyo Sejima as a simile with the closest environment, extending the park towards the building to undo the boundary between interior and exterior.
2. Tenri Station Plaza CoFuFUN by Nendo

803, 川原城町 Tenri, Nara 632-0016, Japan.
The project proposed by Oki Sato has dimensions of 6,000 square meters that include a bicycle rental area, a cafeteria and other shops, an information kiosk, a games area, an outdoor stage, and a space for meetings.
Nendo's goal was to encourage the revitalization of the local community by providing an event space, tourist information dissemination, and leisure facilities for local residents. The name of the square, CoFuFun, combines the main motif of the design, the cofun, with colloquial Japanese expressions. Fufun refers to the happy, unconscious buzz.
The new National Stadium by Kengo Kuma incorporates traditional Japanese architecture with multi-layered eaves and a structure rooted in the Japanese climate. The construction is respectful with the environment and guarantees an optimal thermal environment.
The stadium designed by Kengo Kuma is integrated into the rich vegetation of the Outer Garden of the Meiji Shrine. The height has been reduced to a minimum and the eaves have vegetation of native species, allowing the visual connection between the building and the garden.
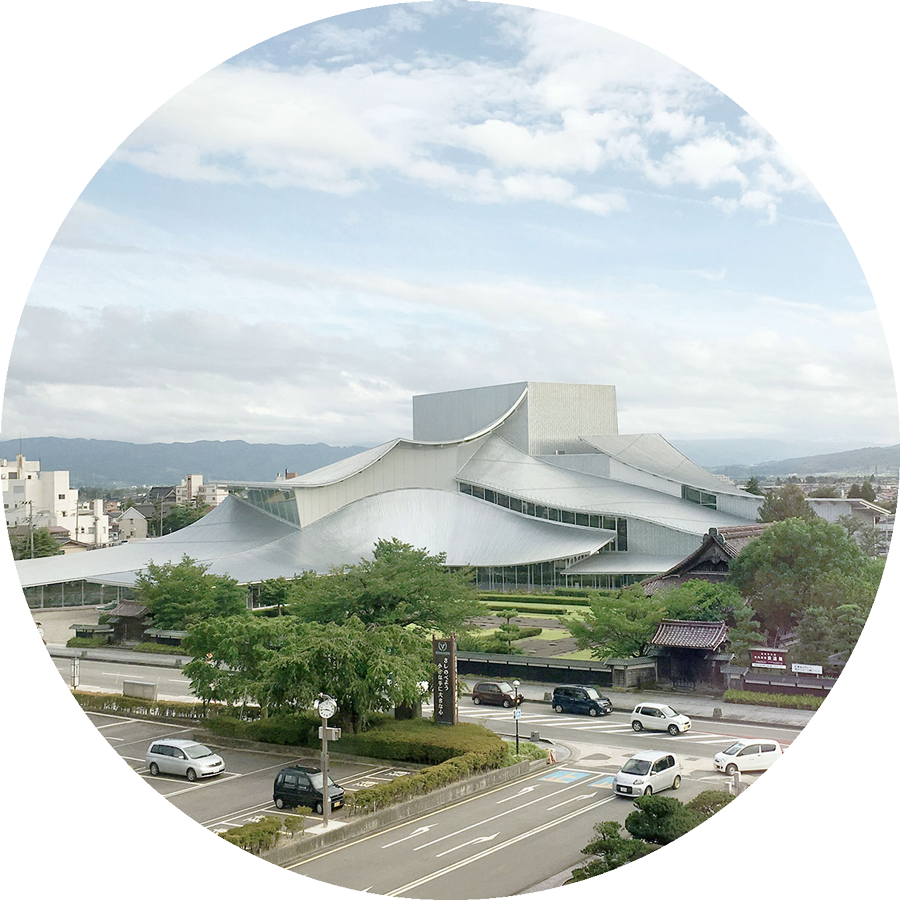
11-61 Babacho, Tsuruoka, Yamagata 997-0035, Japan.
The Tsuruoka Cultural Center designed by SANAA is a multipurpose room that serves as the basis for cultural and artistic activities in the region. The surrounding environment is characterized by its abundant nature, and it is located in a cultural area of the city full of historical buildings, universities, and galleries.
As a hall for the community where citizens become participants, observers and actors, SANAA proposed a large hall surrounded by a corridor, which resembles the traditional Japanese construction of Saya-do.

1172-2 Yawatano, Itō, Shizuoka 413-0232, Japan.
Situated high on a cliff on the Izu Peninsula, and performed by Kengo Kuma, this restaurant overlooks Sagami Bay. For its construction, the kakezukuri method has been used, which consists of supports that make the building float on a steep slope, as in the Kiyomizu Temple in Kyoto.
Kengo Kuma proposed a transparent kakezukuri using a hybrid frame of wood and steel, supporting the ceiling with cypress planks up to 11.4 meters. As a result, the project and the cypress forest could be materialized as one, transmitting the image of dense vegetation on the cliff.
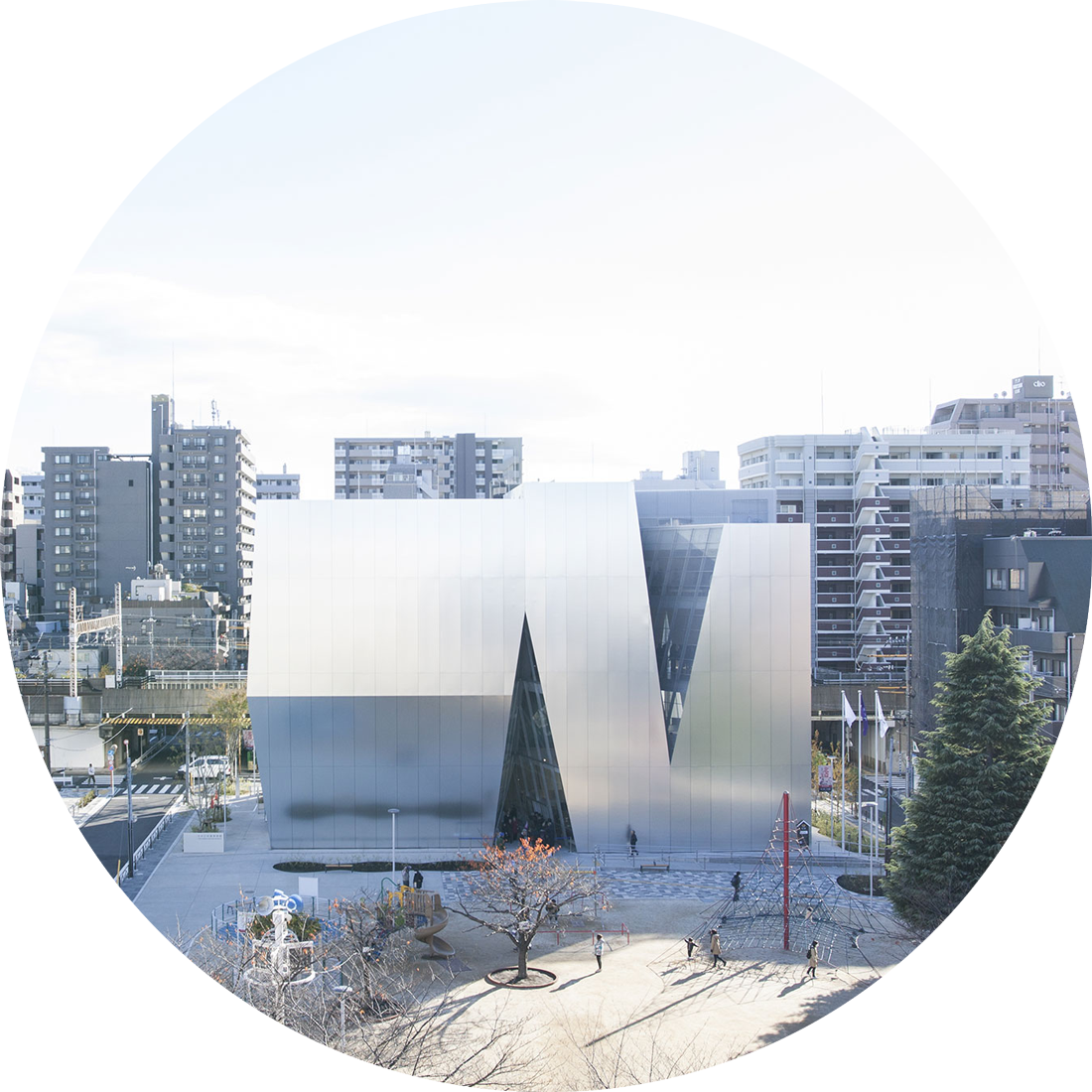
The Sumida Hokusai museum building, designed by Kazuyo Sejima, is located in a small park in the Ryogoku Sumida neighborhood of Tokyo. In order to be integrated into the city, the museum was divided into smaller volumes capable of adapting to the scale of the surrounding buildings.
To preserve the Ukiyoe painting on display, the Kazuyo Sejima building is characterized by being a closed space that maintains an open relationship with the outside thanks to the gaps between volumes. The program consists of permanent and temporary exhibition spaces and various cultural uses.
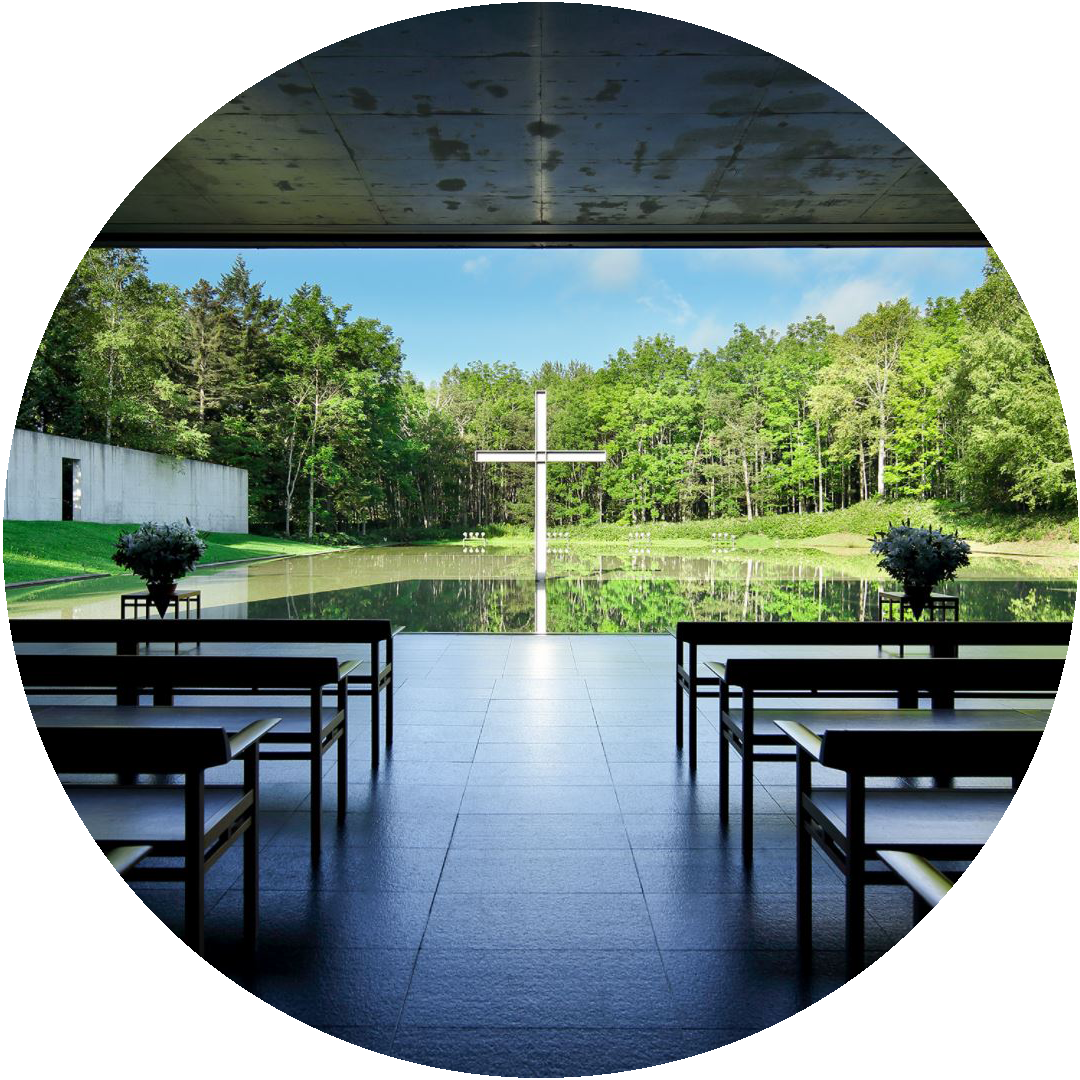
The Church on the Water, the work of architect Tadao Ando, is characterized by the way in which its architecture is in complete harmony with the variable nature that surrounds it.
Located in the heart of the Japanese island of Hokkaidō, specifically in Tomamu, in the eastern part of the village of Shimukappu belonging to the Kamikawa Subprefecture, is the Church on the Water. Completed in 1988, the church marked a new step in the recurring quest to create architecture in harmony with nature, which has accompanied architect Tadao Ando throughout his career.
8. Oita Prefectural Art Museum by Shigeru Ban
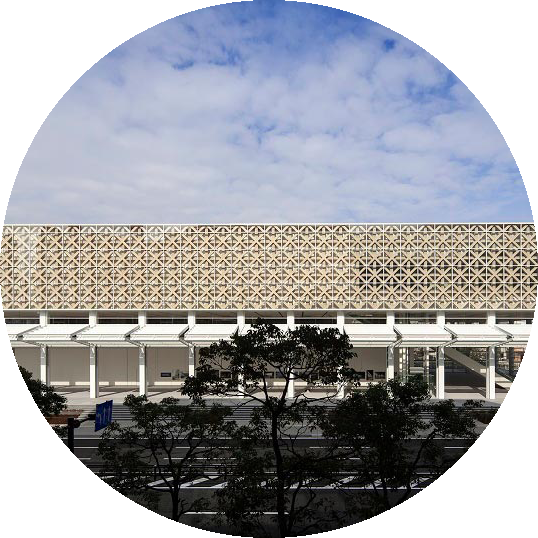
2-1 Kotobukimachi, Oita, 870-0036, Japan.
The main concept for the Oita Prefectural Museum of Art of Shigeru Ban is to generate an open space in the open air where anything is easy to do, a space easy to see from the outside, similar to a lobby that can be used freely and flexibly. . In short, a space halfway between inside and outside.
Shigeru Ban does not forget the city and the people of Oita, through the project, tries to relate museum activity at all times with what happens abroad. To do this, without forgetting the street alignment, try to create an interior plaza as an attractive place to attract people.
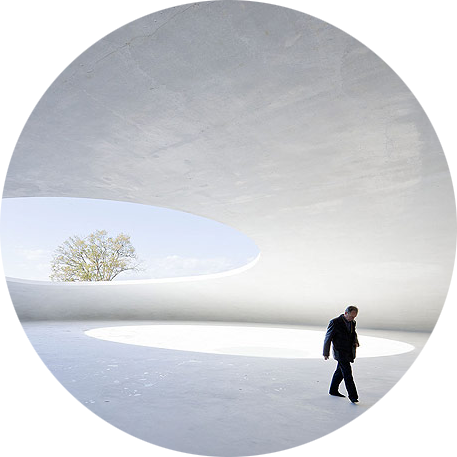
607 Teshimakarato, Tonosho, Shozu District, Kagawa 761-4662, Japan.
The museum developed by Ryue Nishizawa and Rei Naito consists of a white concrete shell that, lacking pillars, defies the conception of the architectural approach. The project is thought from the roof, undoing the limits between the work and nature.
In the structure designed by Ryue Nishizawa and Rei Naito, which covers a space of 40 by 60 meters, there are two oval openings that allow air, sounds and Light from the outside world to enter the art museum itself.
10. Daita 2019 by Suzuko Yamada Architects

Tokyo, Japan.
The idea for the project dates back to a trip by Suzuko Yamada Architects to a forest in the Virunga volcanoes, where he found in the trees the possibility of improvising a house. Daita 2019 arises from emphasizing the linear elements and the different planes and depths from the public space to the private space.
The structural materials proposed by Suzuko Yamada Architects are exposed so that the joints and the joined pieces can be seen from the side. There is no wall between the house and its garden, but a composite of assembled windows and joinery.
11. Garden & House by Ryue Nishizawa
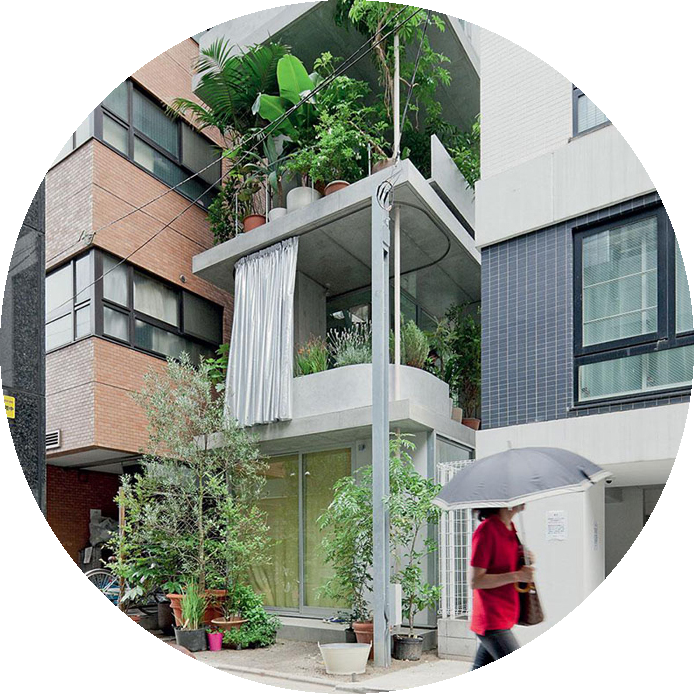
Tokyo, Japan.
Garden & House is the home of two women in the publishing business who want to work and live in Tokyo and its historic surroundings. Located in a very dense and busy neighborhood full of high-rise homes and office buildings, the house designed by Ryue Nishizawa adapts to the adjoining buildings and the small dimensions of the site.
The building made by Ryue Nishizawa includes an office, common living room, private room for each one along with a bedroom and a bathroom. To make the most of the space, the structure has been based on a vertical layer of horizontal slabs that leaves the floor free, without walls.
12. Azuma House by Tadao Ando
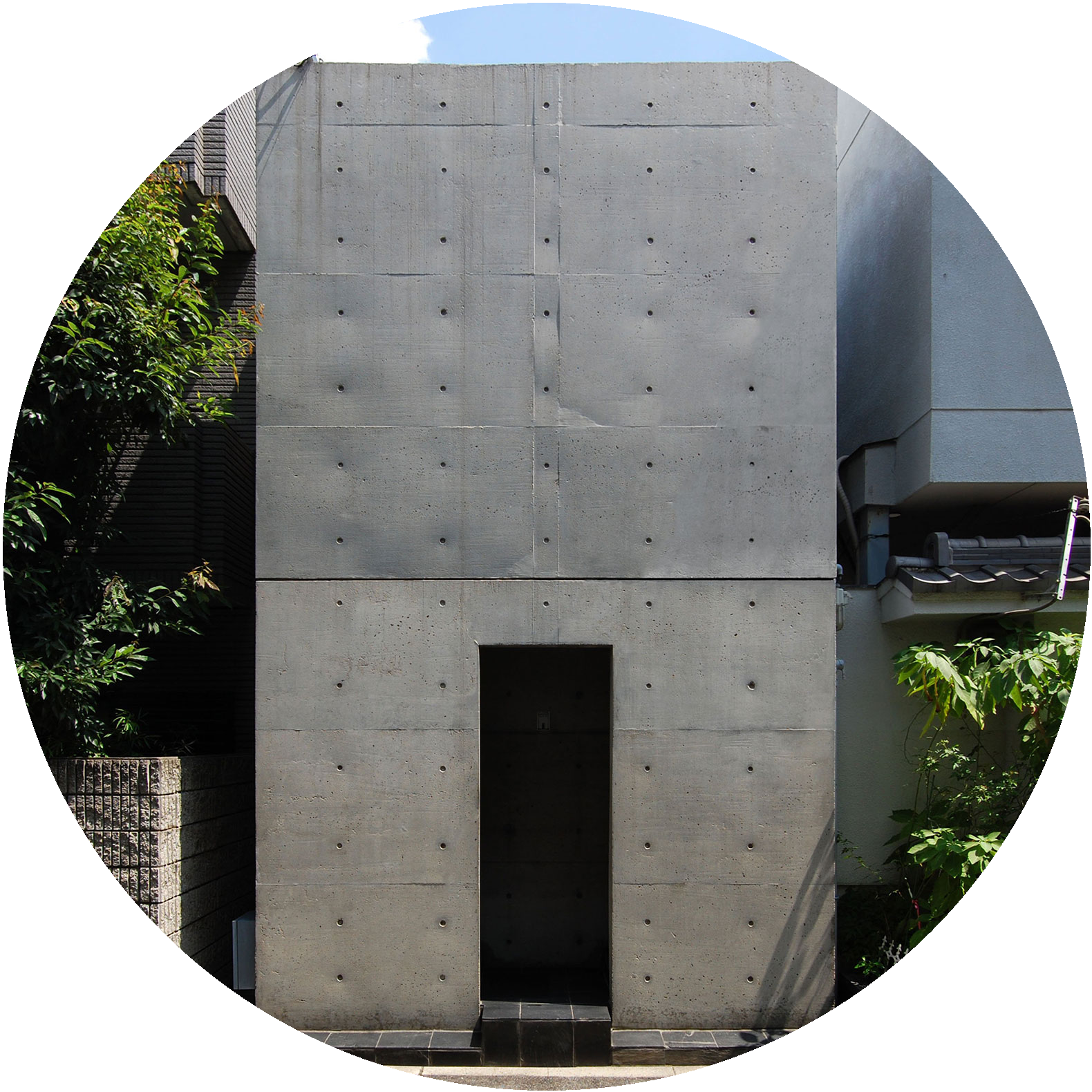
Built in 1976, the Azuma House, also known as the Row House, was one of the first works of Japanese architect Tadao Ando and was a starting point for all the work he would do years later.
Located between two constrained party walls in the center of the city of Osaka, specifically in the Sumiyoshi neighborhood, this hermetic and sober house designed by Tadao Ando is formed through a solid box of reinforced concrete load-bearing walls and represented a complete revision of the concepts of traditional Japanese residential architecture.
13. Kanagawa Institute of Technology by Junya Ishigami
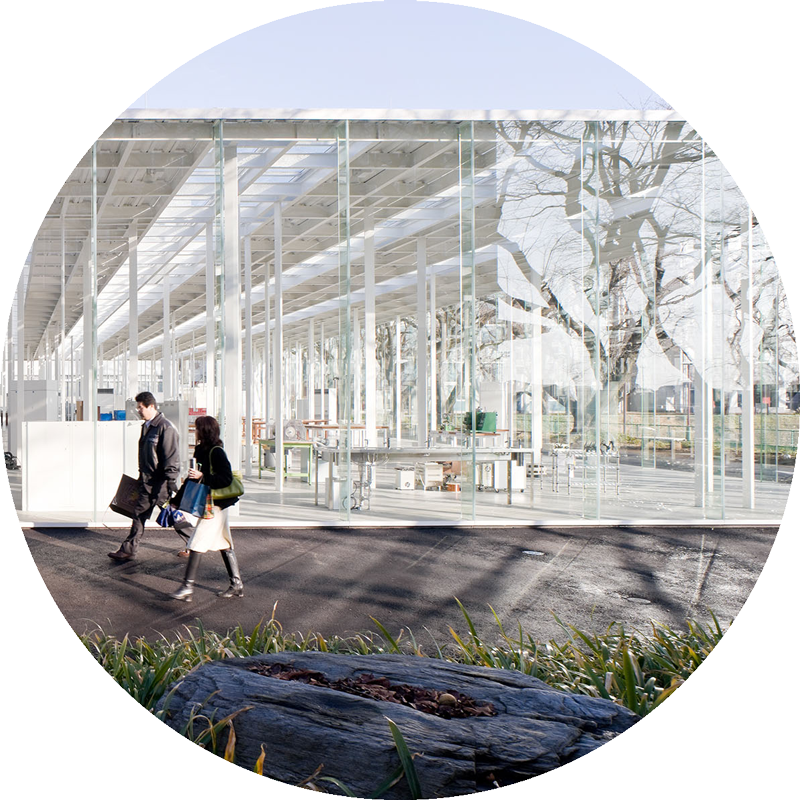
The entire construction is covered with a flat roof, filled with linear skylights, and completely surrounded by a continuous perimeter of frameless glass. The interior is completed with furniture of different shapes and materials depending on its position on the floor, forming part of Junya Ishigami's global project.
Tochigi prefecture, Japan.
Junya Ishigami's project has rethought the landscape based on three essential elements: trees, water and moss. The proposal is aimed at saving the trees that would be cut down when developing the complex of new nearby buildings, so that they remain in this area.
The place, originally heavily wooded and later cleared to create rice fields, was converted into a meadow that will become, thanks to Junya Ishigami, a new organic landscape with the rearranged configuration of the transplanted trees.
15. House NA by Sou Fujimoto Architects

Tokyo, Japan.
The house developed by Sou Fujimoto Architects has been designed for a young couple in Tokyo, built under the idea of a series of boxes stacked on different levels. The house is transformed into a single space that, in turn, allows each room to be a small independent space.
The clients wanted to live like nomads inside the house, they did not have specific plans for each room. From this idea arises the approach of Sou Fujimoto Architects, making the construction seem somewhat radical but being something natural for its inhabitants.
16. Ribbon chapel by Hiroshi Nakamura and NAP Architects
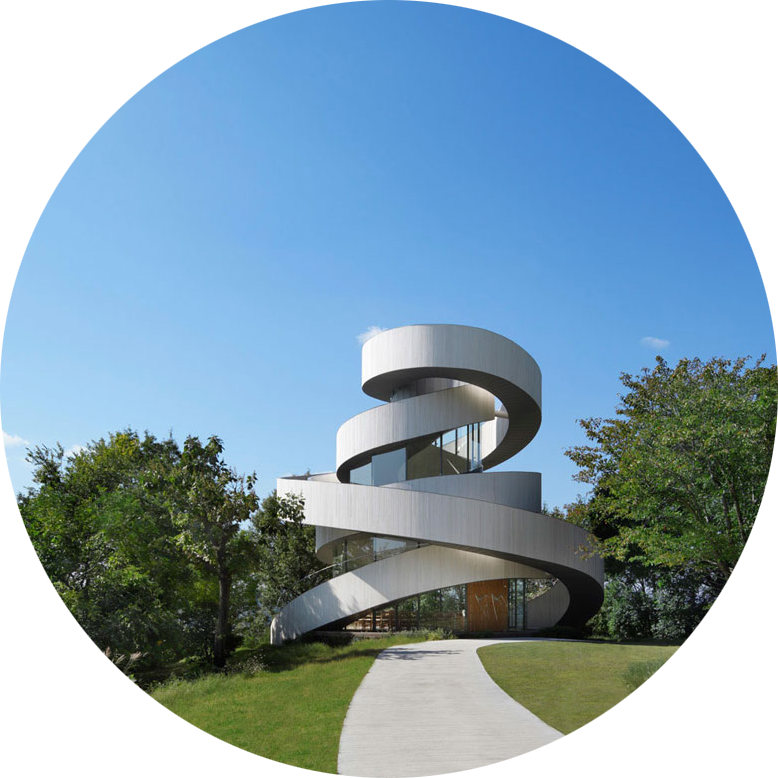
Hiroshima, Japan.
Situated along the Inland Sea of Japan and surrounded by tall trees, this chapel designed by Hiroshi Nakamura and NAP Architects is configured as a double spiral made up of two staircases that rise to provide views of the ocean and island landscape.
By joining two spiral staircases so that one supports the other, an independent structure is achieved. Like two lives going through twists and turns before joining as one, the two spirals seamlessly connect at their top, at 15.4 m, to form a single ribbon. At the core of the project, designed by Hiroshi Nakamura and NAP Architects, is a chapel, where the people who have accompanied the bride and groom wait.
17. Amayadori Public Toilet by Tadao Ando
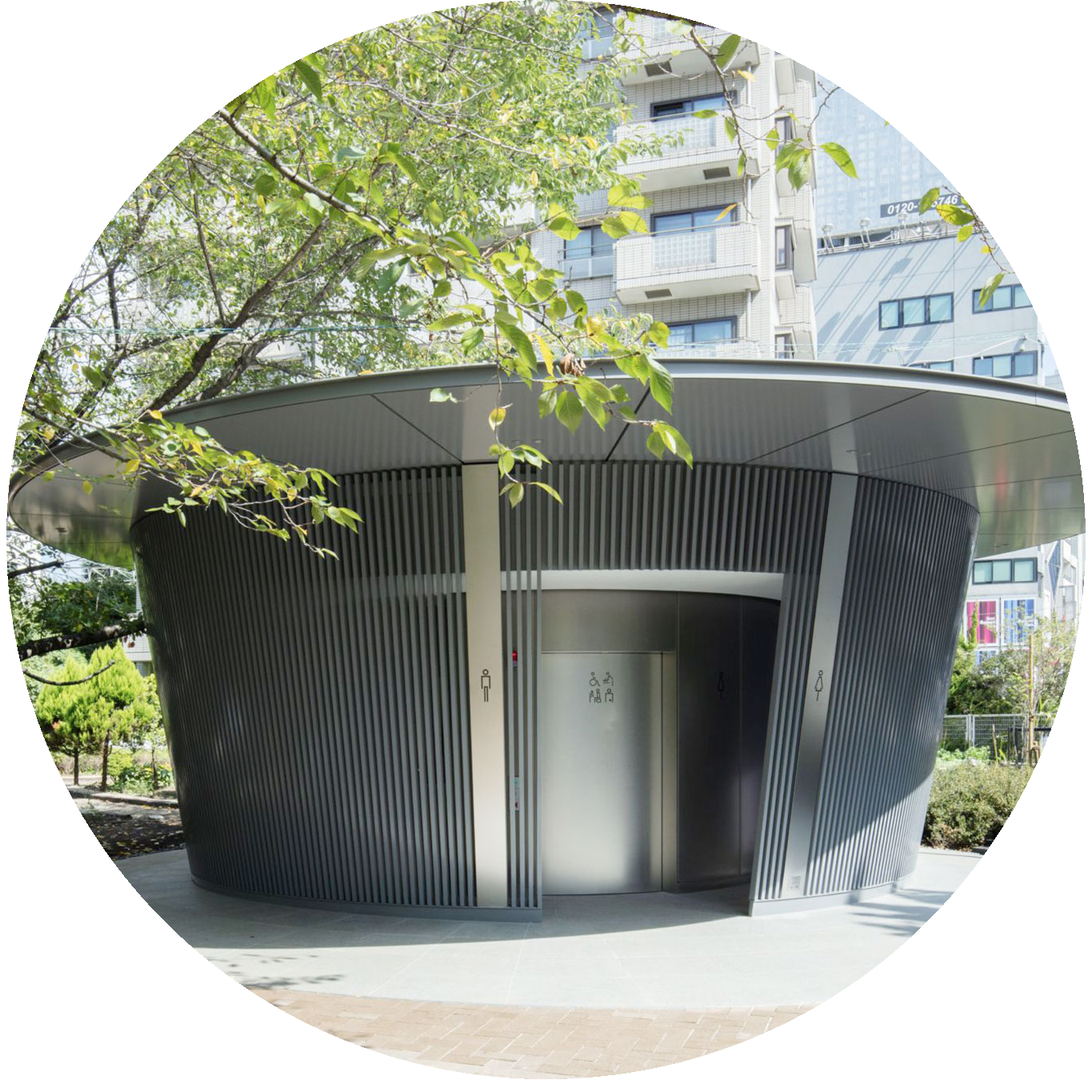
6-22-8 Jingumae. Jingu-Dori Park. Tokyo. Japan.
A circular toilet in Tokyo's Jingu-Dori Park and designed by Tadao Ando. The project, led by the non-profit Nippon Foundation, is an initiative that will see a total of 17 new public toilets built throughout the Shibuya neighborhood of Tokyo.
The launch of the project was part of an effort to improve the city ahead of the Tokyo 2020 Olympic Games, thus completing toilet facilities built by leading Japanese architects such as Tadao Ando, Shigeru Ban, Fumihiko Maki or designers such as Nao Tamura.
18. Ark Nova Lucerne Festival by Anish Kapoor + Arata Isozaki
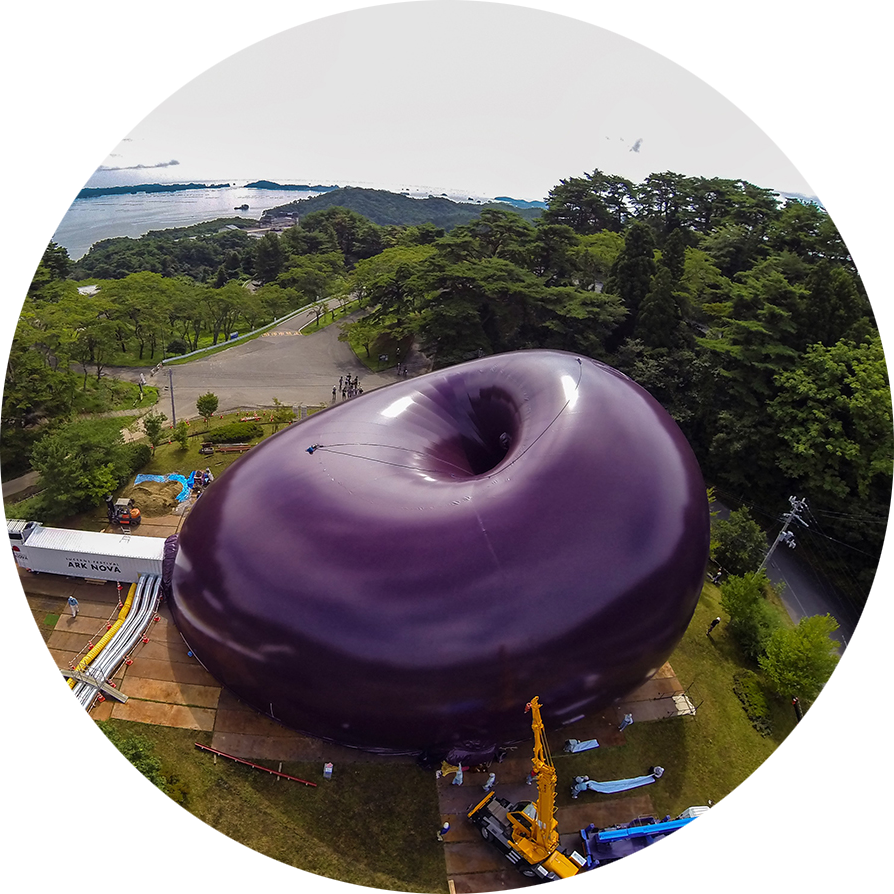
Matsushima, Japan.
The ARK NOVA concert hall created by Arata Isozaki and Anish Kapoor is an inflatable membrane structure, which has the necessary stage and sound equipment to carry out all kinds of concerts, shows or exhibitions.
The membrane can be folded, dismantled and loaded onto a truck, so it can be taken to each site and has the capacity to hold 500 people. The goal of Lucerne Festival Ark Nova, and its architects Arata Isozaki and Anish Kapoor, has been to bring hope through music.
Toyota, Japan.
Katsutoshi Sasaki's project has been proposed by decomposing the three-dimensional dimensions of the house: the width has emerged from the ideal measure a room for human proportions and the length and height from the perspective of the landscape.
The modulated and rational space of the house made by Katsutoshi Sasaki allows the coexistence between work and daily life. The scale of the place expands and contracts to accommodate the movement of people, light, wind, and the perception of distance.
2050 Kamiyamaguchi, Tokorozawa, Saitama 359-1153, Japan.
The cemetery designed by Hiroshi Nakamura & NAP is located in the lush forests of the Sayama Hills. The place has excellent views that can be enjoyed from the visitors' lounge and the dining room, located around a closed central nucleus.
Surrounding the building is a tranquil water mirror projected by Hiroshi Nakamura & NAP, resonant with the nearby Sayama Lake and reflecting the entire construction. Out of sight, at a secluded point, are parking and other ancillary functions.
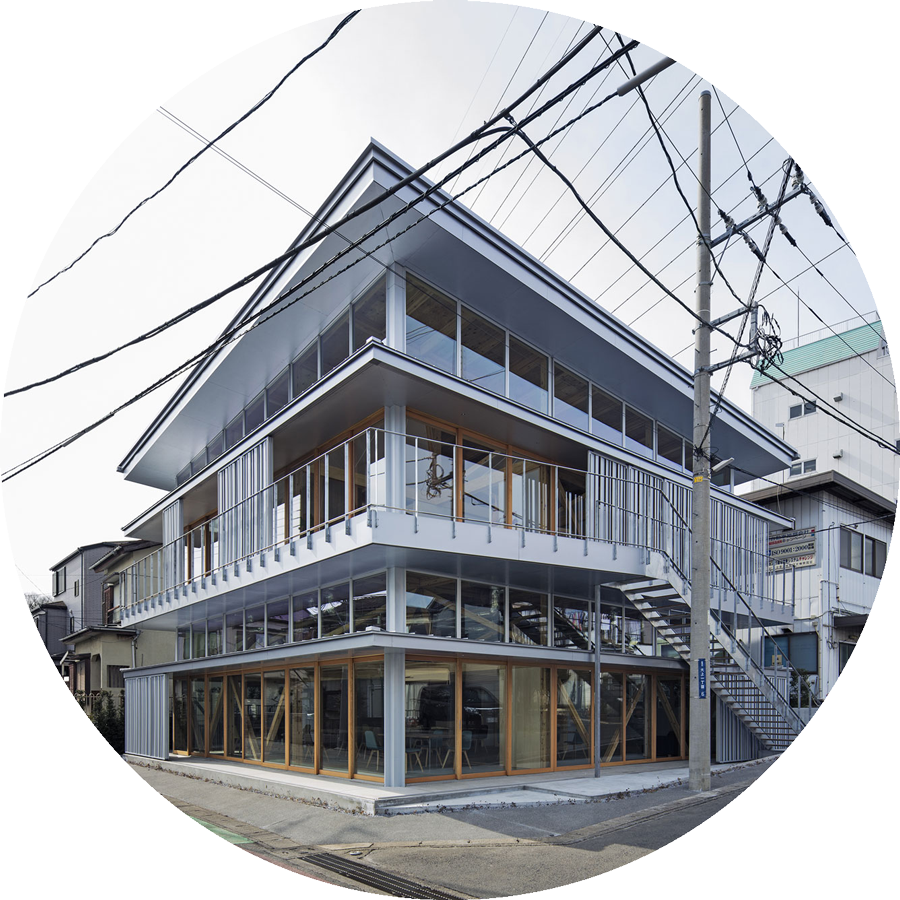
Kanagawa, Japan.
Substrate Factory Ayase, developed by Aki Hamada Architects, is an extension of a circuit board factory located near Atsugi. The first floor, originally planned as a workshop, was modified to be used as a showroom and multipurpose space for the community, so versatility and flexibility were greatly needed.
The site is classified as a semi-industrial area, where factories and residential houses coexist. Thanks to Aki Hamada Architects, the image emerged of an open wooden frame building that mediates the relationship between a factory and a house, a place where people meet and actively participate.
Located within a unique environment, the Takuya Hosokai project acts as a multifunctional space. It consists of a market for the sale of locally grown produce and goods, a restaurant serving dishes with locally grown ingredients, and an event space with exhibitions and concerts for the community.
The gently sloping terrain and naturally scattered trees provide visitors with a comforting and tranquil backdrop. The building made by Takuya Hosokai is oriented in a way that appears to be immersed in the forest, in order to help the guests to feel the experience of the forest from the inside.
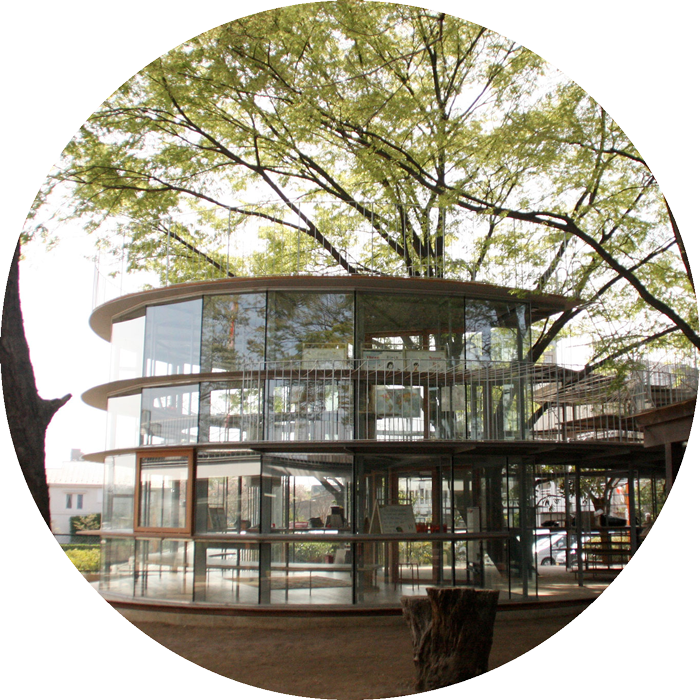
The Tezuka Architects building houses an outdoor play area, two classrooms, one on the ground floor and the other on the first floor, and a rooftop viewpoint. The new space specifies the experience of learning in, with, and next to a unique place, full of platforms and in a natural environment.
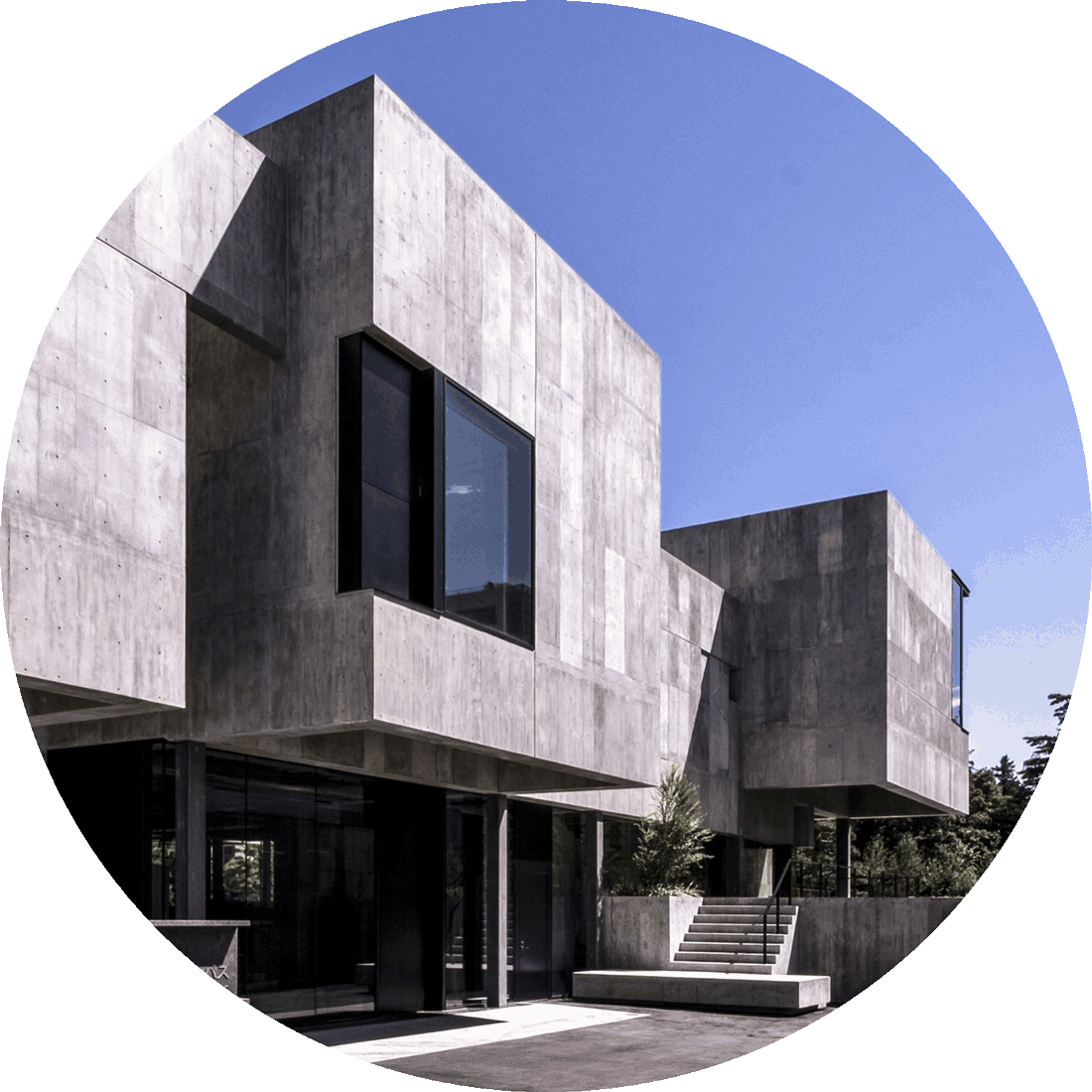
〒182-0021 Tokyo, Chofu, Chofugaoka, 1 Chome−10−1, Japan.
This music school in the suburbs of Tokyo replaced a previous building in the same location and intended for the same use, with conventional practice rooms and little natural light. Nikken Sekkei investigated for this project the exact scale and proportions of the appropriate music practice rooms for each instrument.
The classrooms are located on the first floor and are separated from the music rooms, allowing, according to Nikken Sekkei's approach, that the practice spaces are partially glazed, with visual connections between the students. The rehearsals and music from each room can be heard in the hallway, but not between the cubicles themselves, which are soundproofed.
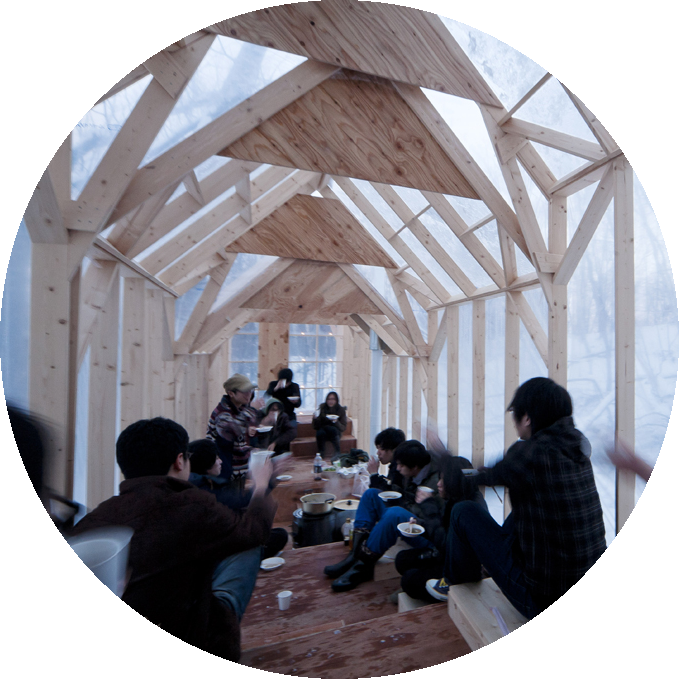
Sapporo Art Forest, Sapporo Hokkaido, Japan.
Hidemi Nishida Studio's project is a temporary shelter in the forest. Encourage people to get together, and hold events and meetings. Sometimes local students throw parties and sometimes kindergarten kids come for lunch. It is proposed as a comfortable place to take refuge from winter.
Raised off the ground on a wooden structure, it aims to rise above the high level that snow reaches. This decision by Hidemi Nishida Studio turns the shelter into a kind of building that levitates on the ground, minimizing its impact on it.
Kyoto, Japan.
Located in a quiet urbanization in Kyoto, and designed by Torafu Architects, this house was designed with a hard concrete exterior shell to protect the necessary privacy of the client from the outside, as well as to facilitate accessibility since his life depends of a wheelchair.
The family's privacy was one of the main objectives to be followed by Torafu Architects, who erected walls along the boundaries of the plot, raising the living area to a second floor. To distribute the rooms, a large central space with individual rooms and circulations around it was incorporated.
27. Inner Garden House by Takanori Ineyama Architects
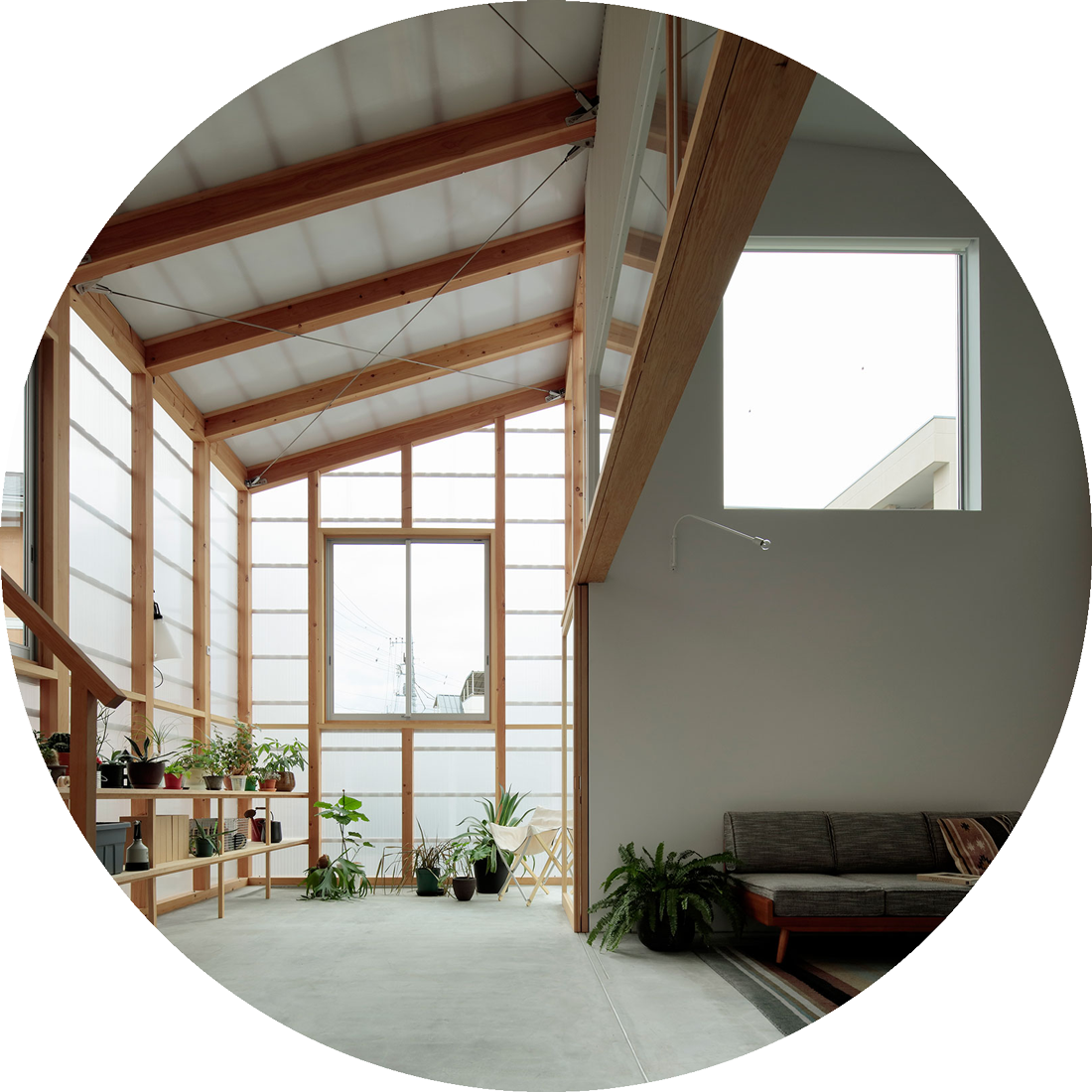
Kofu, Yamanashi, Japan.
The house developed by Takanori Ineyama Architects has been designed for a 30-year-old couple and young children who like gardening and the outdoors. The land is located on the outskirts of Kofu City in Yamanashi Prefecture and there are relatively new houses and apartment buildings around it. Due to this, and to ensure privacy, the windows have been lowered and raised in height.
In contrast to the enclosed exterior, as soon as we enter the Inner Garden House by Takanori Ineyama Architects, we are greeted by an open and bright space, a polycarbonate-wrapped garden that is filled with outside light.
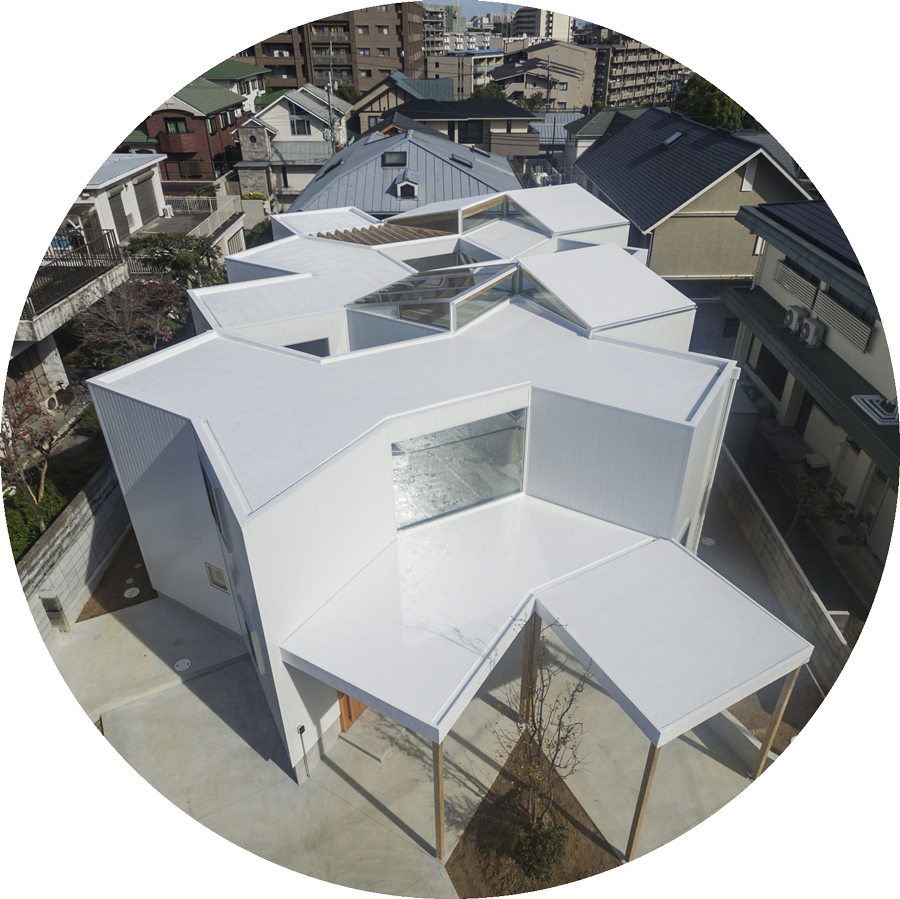
Osaka, Japan.
The House in Hokusetsu, by Tato Architects and Yo Shimada, is a home for a family who wants to enjoy a life full of daily discoveries and appreciate the presence of others. In plan, the design is reduced to twelve squares are arranged connected to each other with a rhombus made up of two regular triangles.
Usually, people are familiar with spaces designed with right angles, it is easy to measure their spatial relationships and volumes. However, Tato Architects, by slightly turning the corners where the walls intersect, rethink the spatial awareness, complicating it and conveying the feeling that the limited space has been expanded.
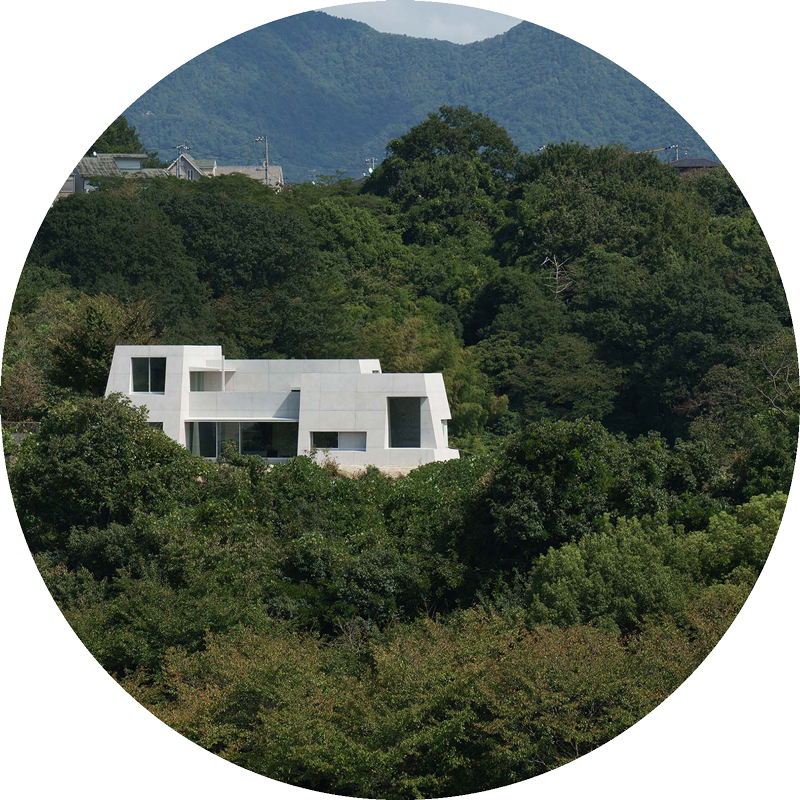
Hachikenya-15-1 Kamocho, Fukuyama, Hiroshima 720-2410, Japan.
Kazunori Fujimoto's project in Mukainada is located on top of an ancient cape, which has a height difference of 20 meters from sea level and overlooks Hiroshima Bay.
A fort-shaped house adapted to the cape's topography is the idea behind the project. The thick walls provide a sense of security in the interior space from the possibility of natural disasters. Yet at the same time, the feeling of spaciousness is provided by the spacious rooftop area and the generous proportions of the interior spaces designed by Kazunori Fujimoto.
Tokyo, Japan.
Made by Koichi Futatsumata, it is a two-story wooden house in a quiet residential area in the city center. Getting the maximum light on the ground floor was one of the main requirements when planning the project, so a terrace was located on the second floor to reflect the light into the interior.
Most of the exterior, such as the deck shutters and garage shutters, were finished with hot-dip galvanized steel. The exterior walls, according to the design of Koichi Futatsumata, are paneled with plates of the same finish, giving the building a solid appearance despite its wooden nature.


