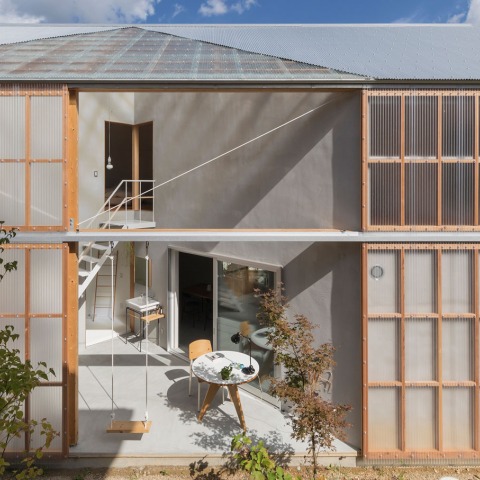In order to recover the original slope of the place, the earth dug out during the foundation works was piled up and covered with grass, to be transformed into a garden by the owners.
Description of project by Tato Architects/Yo Shimada
This house stands in a new residential district in the mountains which was first put up for sale in the 1990s. The region has a slightly cool, wet climate, and looking at the other houses in the vicinity, you can see that many of them feature lean-to-sheds desgined as a small sunroom which were made by enclosing their back entrance or veranda with corrugated polycarbonate panels.
These so-called ‘terrace enclosures’ are used in winter as storehouses, or as places for drying laundry-clever feature which represents, as we realized, a certain style shared among the various new mass-produced houses of the residential district. We used these terrace enclosures as inspiration for the materials and functions of our sunroom, and also incorporated a wide-eaved terrace and other semi-outdoor spaces into the interior of the house.
Our expectation was that these would act as interfaces with the surrounding environment. Regarding the volume of the house, we used a simple square grid and its diagonal to create different spaces such as one that is inti mately sized, and another containing a spacious void. To each of these, we attached semi-outdoor spaces. The wall of the sunroom is made from a large hanging door which can slide open to turn the sunroom into an out door area, or enclose the second floor space under the eaves into an indoor area.
On the south side of the site, we followed the example of the neighborhood lean-to sheds and provided an alcove and storage space. Around the house at the center of the site, we piled up the earth dug out during the foundation works in an attempt to reclaim the original slope that existed before the site was developed into atiered platform. This reclaimed mound of earth will be covered in grass, and, with time, the owners will make it into a garden.
The interior is finished using Moiss material which catches light and regulates humidity. Glass inserted at the boundary alternately reflects and permeates light. Like facets of a crystal, this house embodies a variety of interior scenery intermixed with landscapes from both near and far.
























































