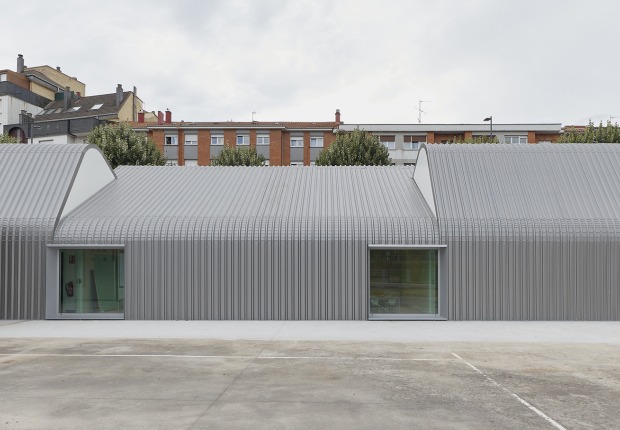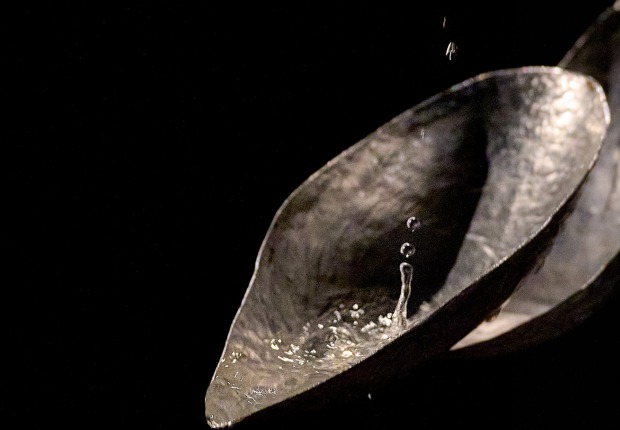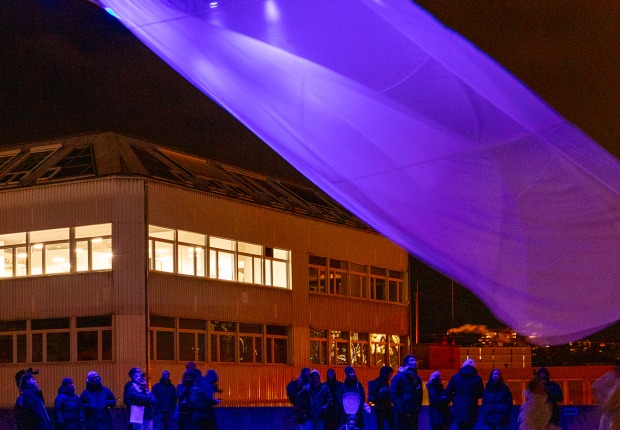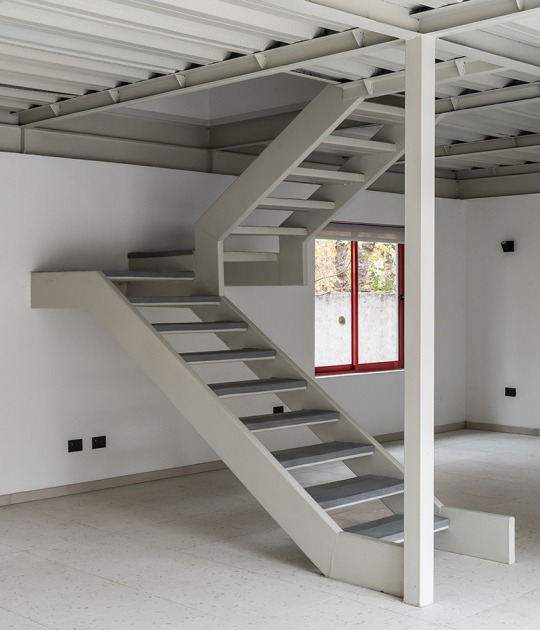Simultaneously, feeling the close proximity the small width gives and the sense of sharing the same space even when the dwellers actually are in separate rooms, serves to create a generously open atmosphere within.
Sasaki used Natural light falling as much through the row of windows at the top of the wooden construction as through the sliding glass door on the ground floor, extending to the offset spaces by the spiral staircase.
Project description by Katsutoshi Sasaki + Associates
Both the name of the room (function) and the cenesthesia (volume) affect residential architectures. Some are rational but leave the space and living in the rigid and inconvenient relationship. I would like to create the place where the sense of embracement and the laid-back breadth provided by the scale can coexist. For this plan, I decomposed the length, breadth and height that make up three-dimensional shapes, and designed the “width” of the room from the human perspective to give the embracing comfort, and the “length and height” from the landscape perspective in light of the streetscape and the premise.
I used 1.55m as the smallest common denominator and the effective dimension for the width of rooms after the numerous simulation of housing lives. Two cubic capacities of 1.55m in width, 13.5m in depth and 8m in height sit next to each other over the T-shaped structure with the joint pillar/beam. Simultaneously feeling the close proximity the small width gives and the sense of sharing the same space even when the dwellers actually are in separate rooms.
The scale of the place indefinitely expanding and contracting to accommodate the movement of people and their feeling of distance. The richness brought in the rationality by the unrestricted movement of people, light and wind inside the reiterating structure. The new scale has brought about the new freedom that can be taken two ways. The rooms on the upper floor are laid out in a spiral manner along the staircase, each at slightly shifted positions. As the rooms are narrow, the floor does not need the beam and is supported by 50mm boards.
And the upper and lower floors are loosely connected by that. While I used the Japanese standard of 910mm module when spacing the pillars, I also used the new scale of 55mm in width and 700mm in depth for the structure to create the new living experience in the traditional dimensional system. The natural light coming in from the gap at the top of the structure reflects several times to embrace the inside with the soft ambience on some occasions, and the morning or evening sun shine in sharply on other occasions. The main structure supports the “scenery created by the natural light and the scale”.
Additionally, the deliberately limited width of the architecture gives the comfortable margin between the living section and the office. The design at the scale that can easily induce activities around the house allows the everyday life and work, as the daily bustle, to connect to the atmosphere of the city. Here, the use of the residential architecture is expanded - a gallery, market and private lodging for interns from overseas. My intention is to make a private residence connected to the world beyond its original purposes.






















































