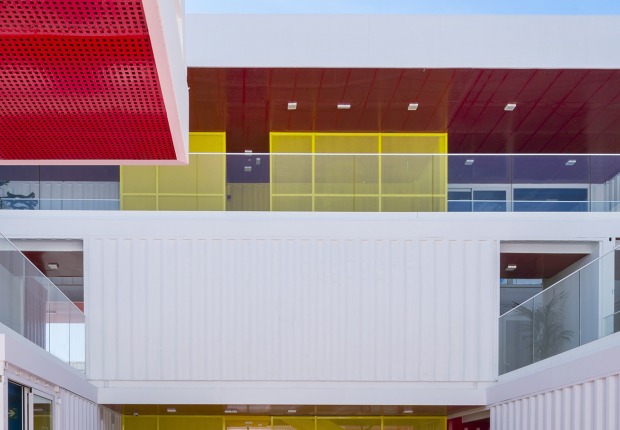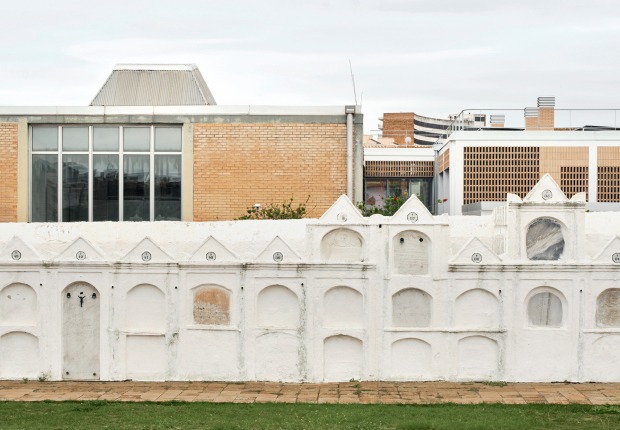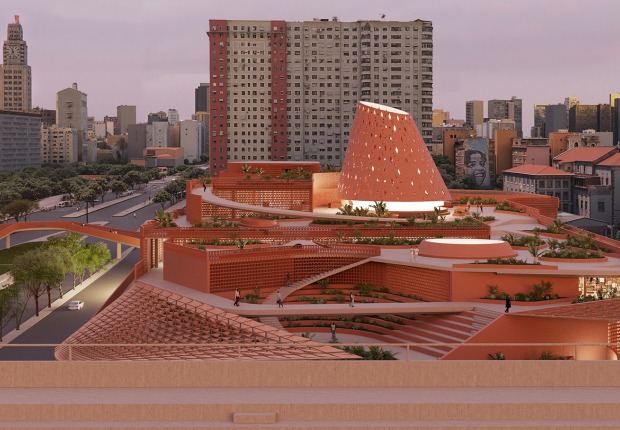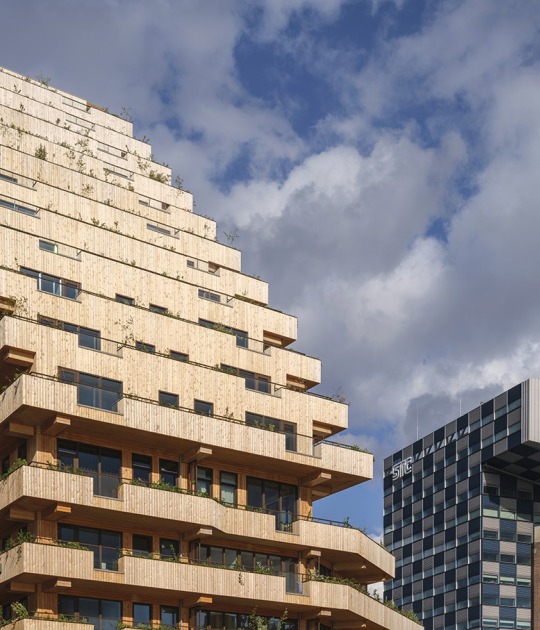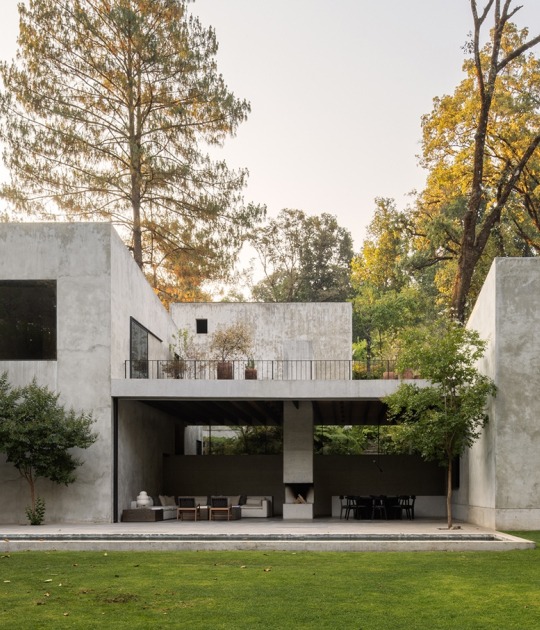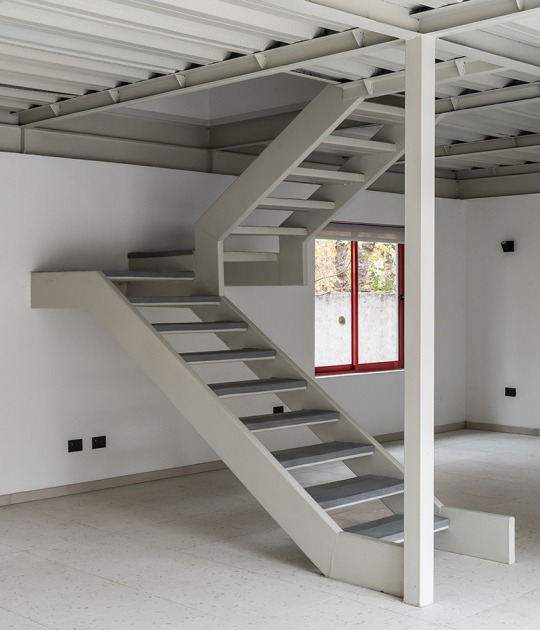Memory of project by Marchi Architectes
The client wanted to move the living spaces to a more open and transparent spaces, in order to free some spaces in the old house.
A unique volume is set up, arranging kitchen, living and dining room. From the interior, wide views are offered on the garden and on landscape.
The extension is connected to the existing house as a structurally light volume, as not to overload the foundations.
The project is minimal: the volume is integrated in the surrounding, partially recessed in the topography of the ground as to stands lower than the street level.
The dark timber cladding plays with light and shadows so that the extension disappears in the shade of the forest around.
Marchi Architectes designed this project built in black wood to extend an older house already existing in the plot. The extensión houses the common spaces of the house. Half hidden below the street level, it offers great views of the natural surroundings from the open living spaces.
More information
Published on:
February 11, 2014
Cite:
"Black Wood House by Marchi Architectes" METALOCUS.
Accessed
<https://www.metalocus.es/en/news/black-wood-house-marchi-architectes>
ISSN 1139-6415
Loading content ...
Loading content ...
Loading content ...
Loading content ...
Loading content ...
Loading content ...
Loading content ...
Loading content ...
Loading content ...
Loading content ...
Loading content ...
Loading content ...
Loading content ...
Loading content ...
Loading content ...
Loading content ...
Loading content ...
Loading content ...
Loading content ...
Loading content ...
Loading content ...
Loading content ...
Loading content ...
Loading content ...
Loading content ...
Loading content ...
Loading content ...
Loading content ...
Loading content ...
Loading content ...
Loading content ...
Loading content ...
Loading content ...
Loading content ...
Loading content ...
Loading content ...
Loading content ...
Loading content ...
Loading content ...
Loading content ...
Loading content ...
Loading content ...
Loading content ...
Loading content ...
Loading content ...
Loading content ...
Loading content ...
Loading content ...
Loading content ...
Loading content ...
Loading content ...
Loading content ...
Loading content ...
Loading content ...































