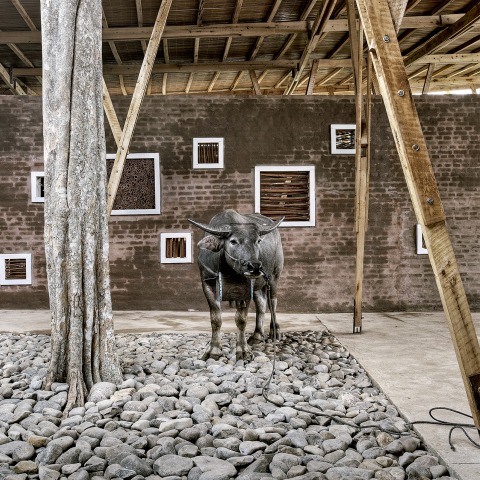The main idea behind the project is the classic concept of a light wooden construction on a base of heavy brick and concrete. The wooden construction gives a feeling of being within a cinnamon forest. Cassia Coop Training Centre is built around a pair of mighty durian trees, with a scenic view of the beautiful Kerinci-lake in the front and with its back towards lush cinnamon forest.
A major challenge has been to create a naturally ventilated climate beneath a roof surface of no less than 600 square meters. Knowledge and experience gained in former projects have greatly aided us in achieving this, through the use of thermal mass, reduction of sunrays and maximized eaves.
The project is mainly constructed from the use of two materials; locally crafted brick and the trunk of the cinnamon tree. The trunks are a by-product from the cinnamon production and it has a low status among the locals. This low status, however, seem quite undeserved, and so we chose to utilize the trunks in everything from the main construction to the interior of the centre. The finesse of craftsmanship found on, amongst other things, the doors and windows of the centre, is some of the most impressive we have witnessed during our projects.
The main construction consists of a mass produced Y-pillar, bolted down into a concrete footing. The placement of the pillars subordinates to the floor-plans, while the system of the construction secures tightness and rigidity. Underneath the massive roof surface we find five brick buildings, amongst them a small laboratory, classrooms, offices and a kitchen.
In a project of this size, with a short timeframe of three months, logistics will present itself as one of the major challenges. With seventy workers taking part, eight water buffaloes hauling trees from the forest and an on-site sawmill, project management becomes essential. The entire project is made up of ten simple details. Basic and pragmatic approach to design made it possible to realize this project with an untrained workforce.
CREDITS.-
Main architect: TYIN tegnestue Architects.
Team collaborators: Architects: Gjermund Wibe, Morten Staubo, Therese Jonassen, Kasama Yamtree, Andreas Gjertsen, Yashar Hanstad. Students: Rozita Rahman, Bronwyn Long, Sarah Louati, Zofia Pietrowska, Zifeng Wei.
Date project: August-October 2011.
Project: Training facility for cinnamon production.
Surface: 600 m2.
Client: Cassia Co-op.
Budget: 30.000 €.
Site: Sungai Penuh, Kerinchi, Sumatra, Indonesia.












































