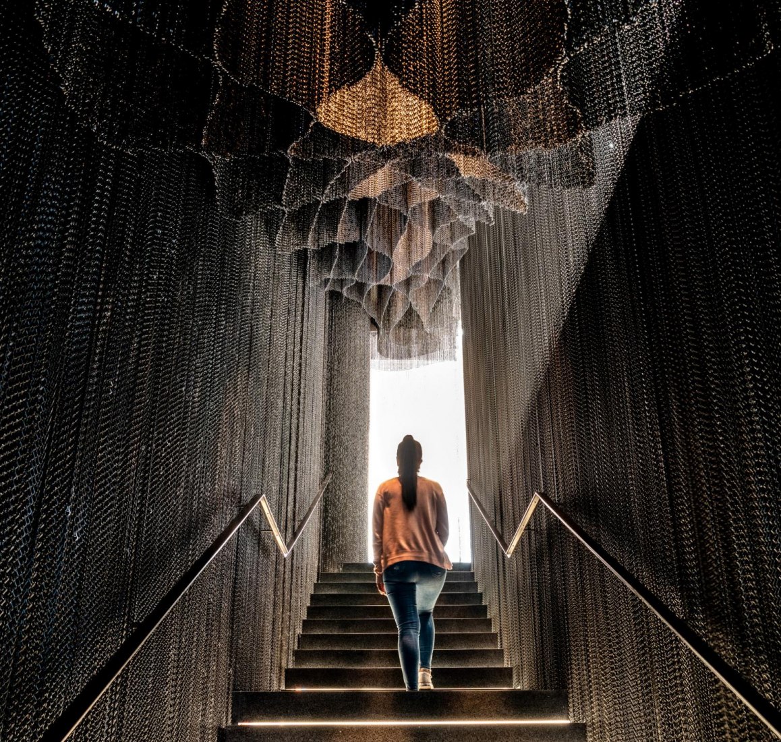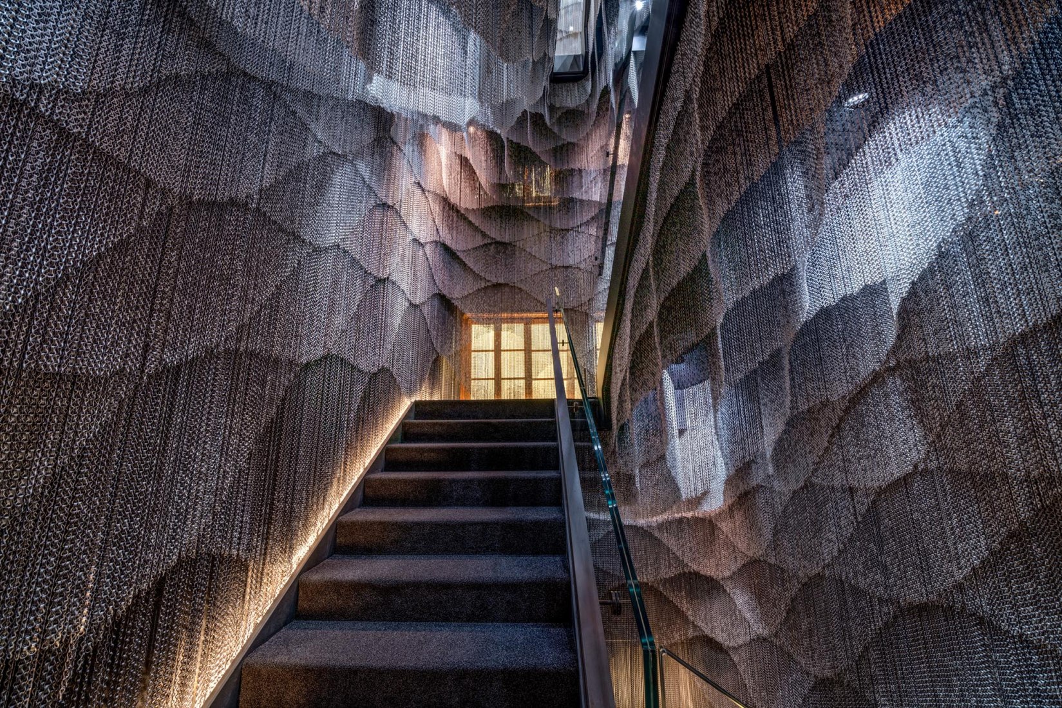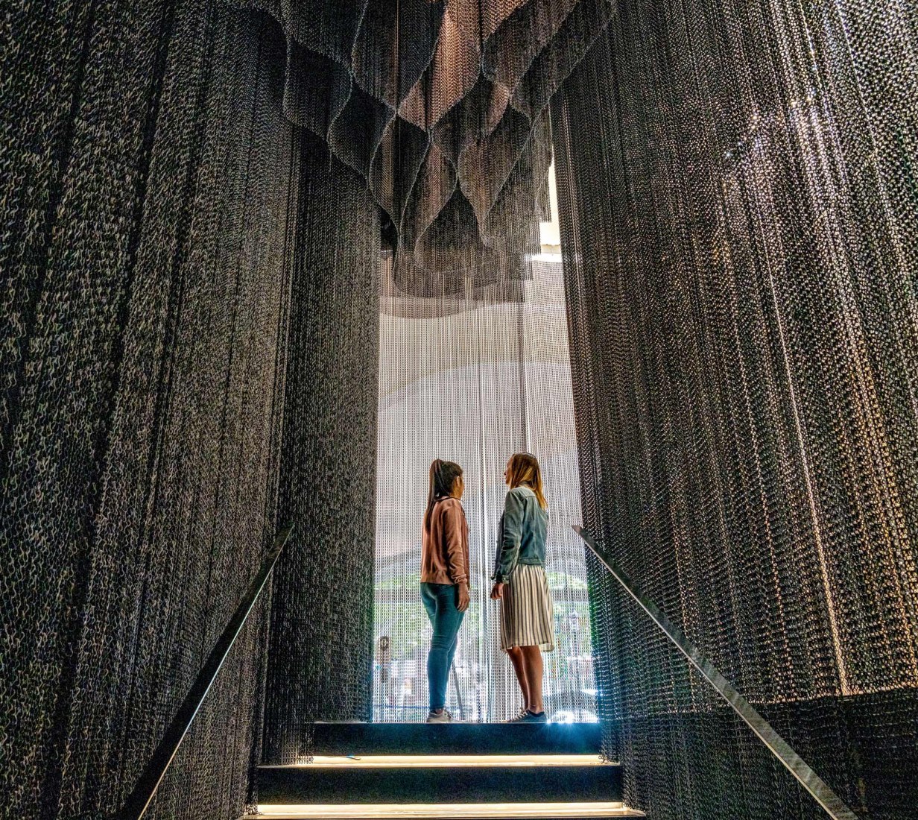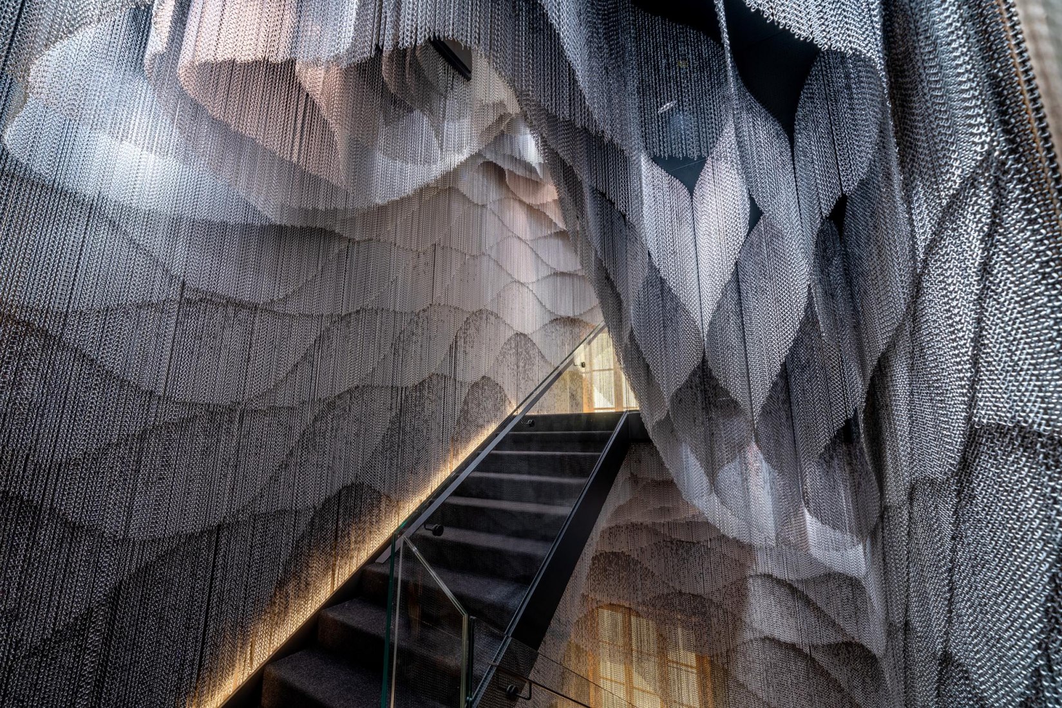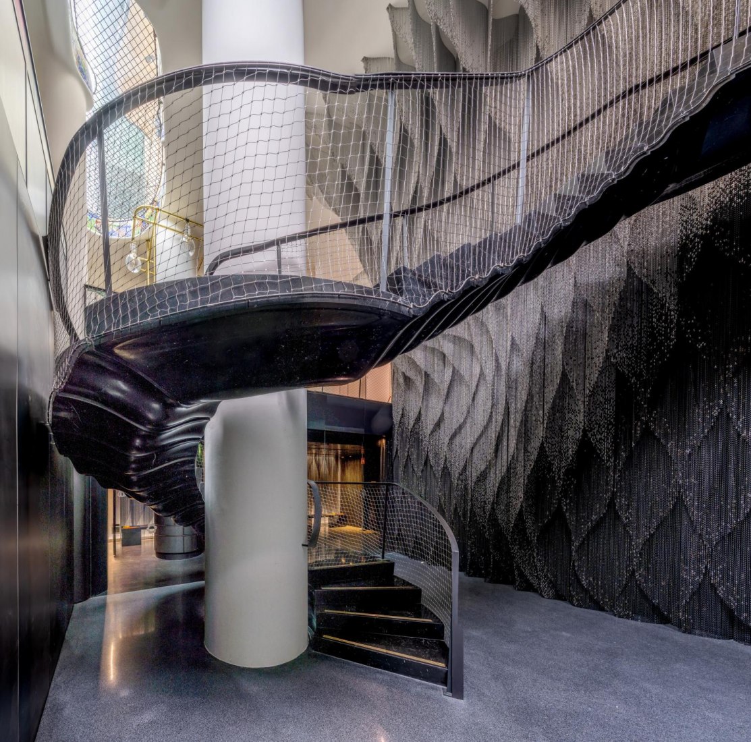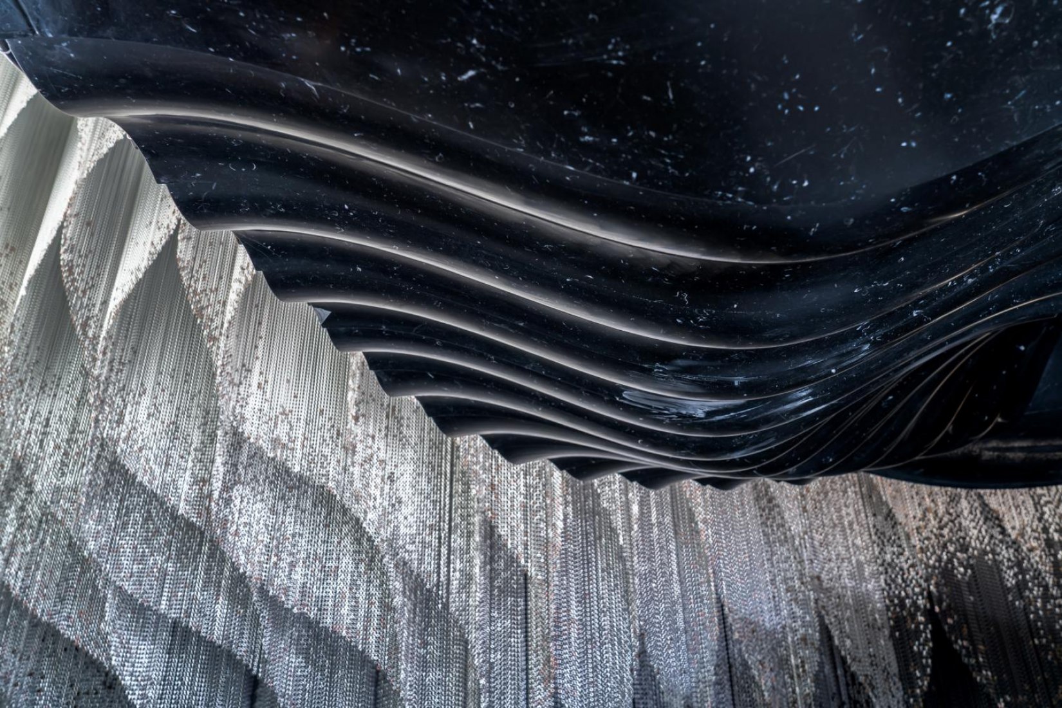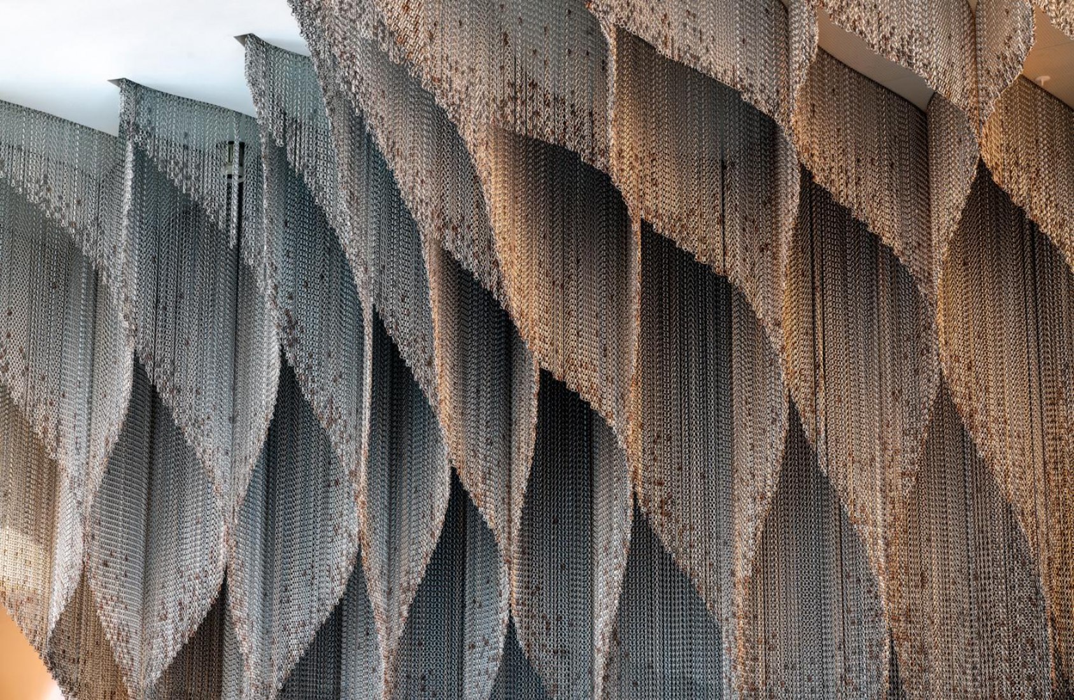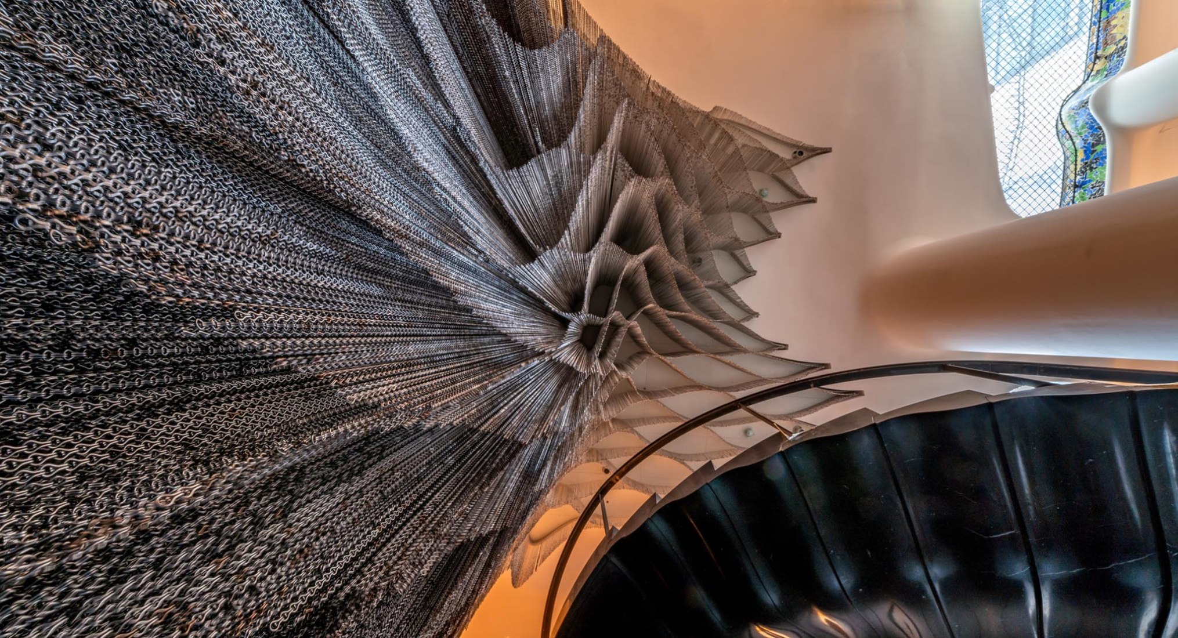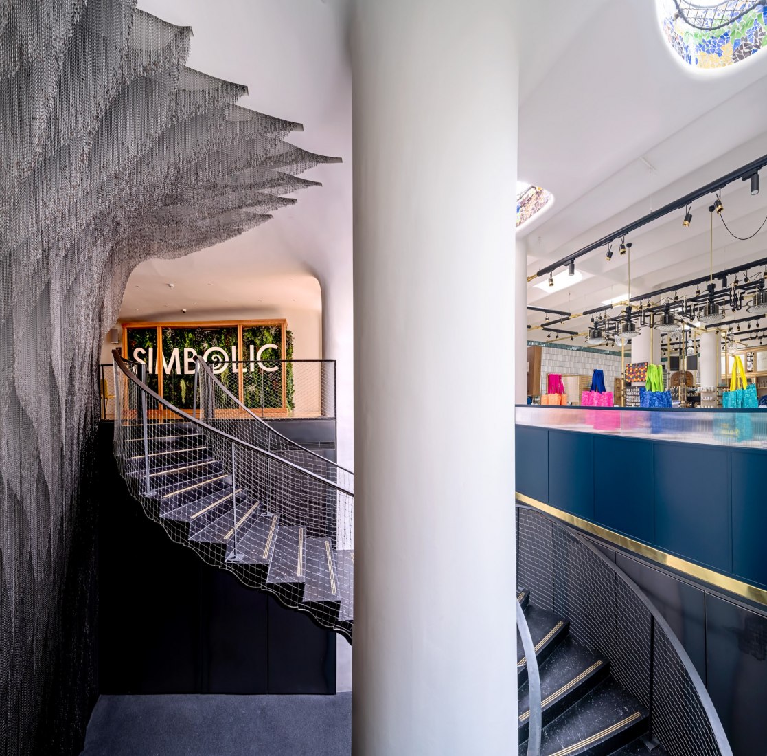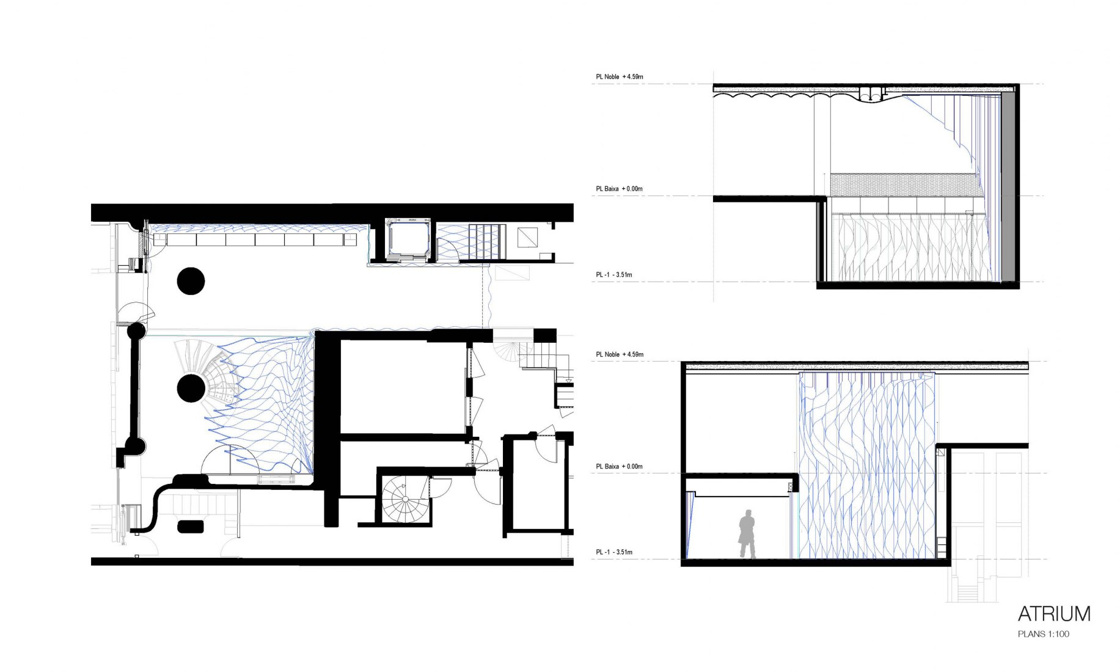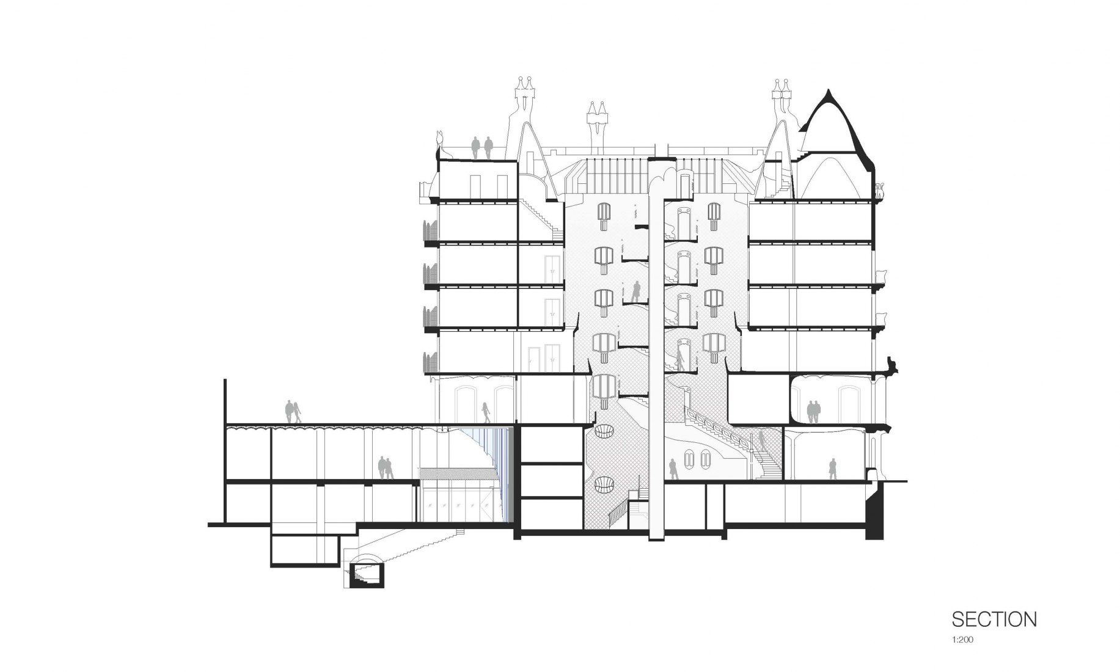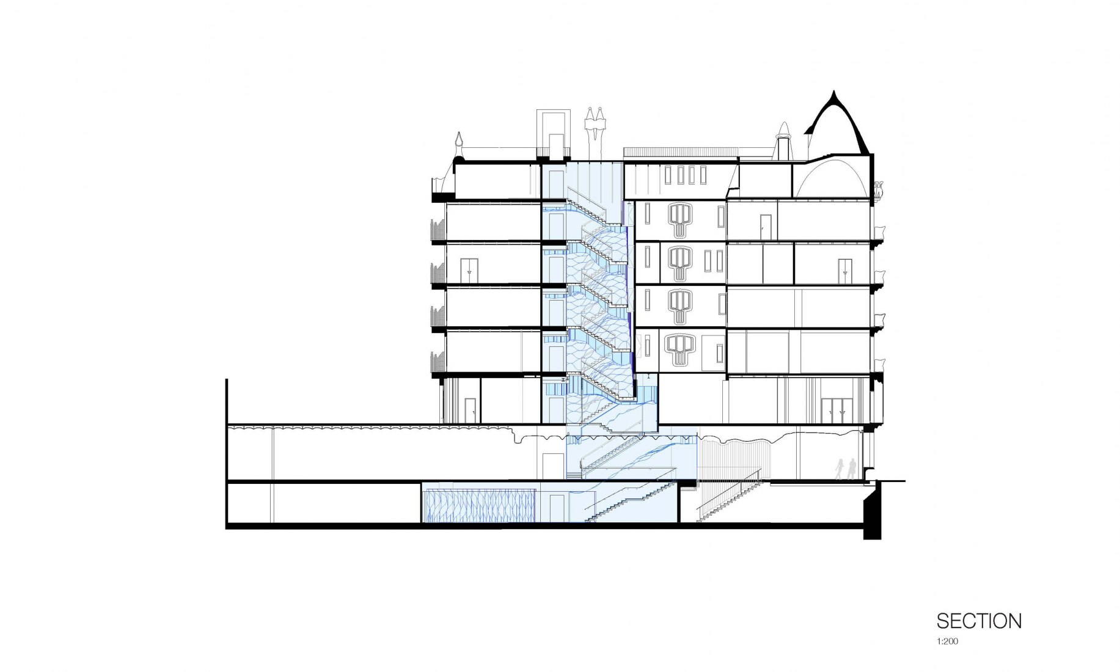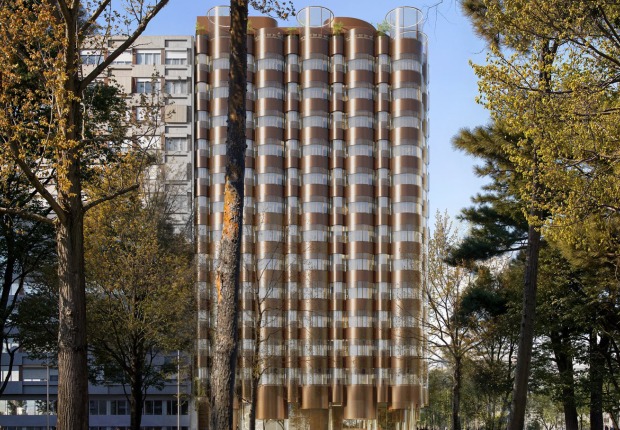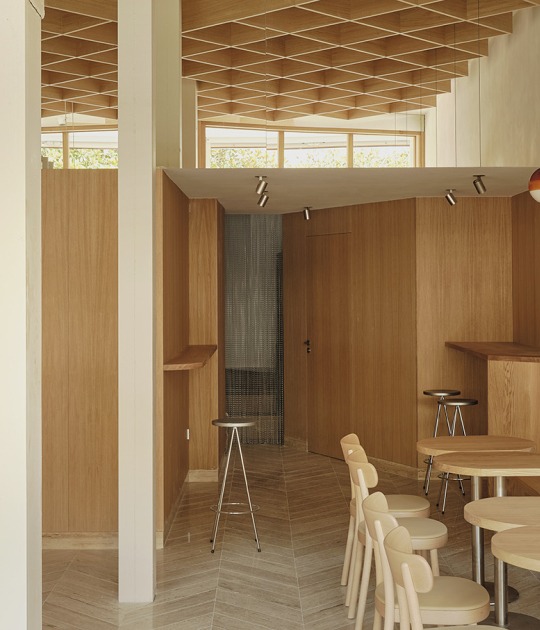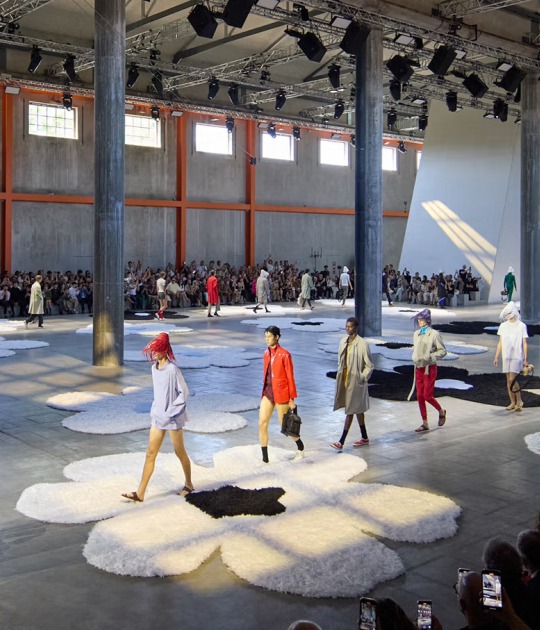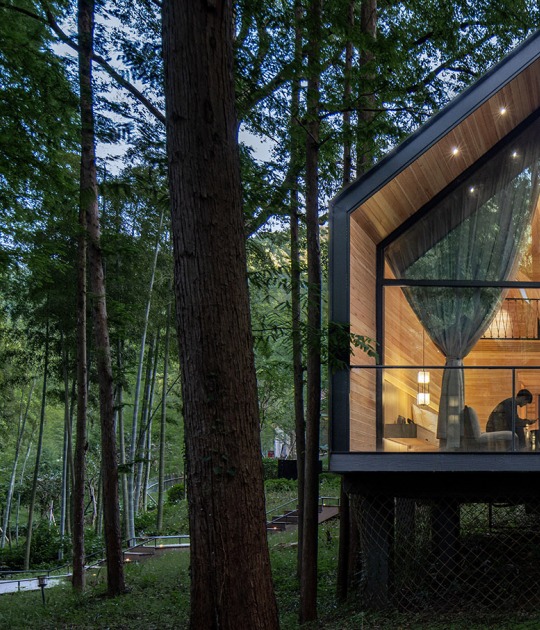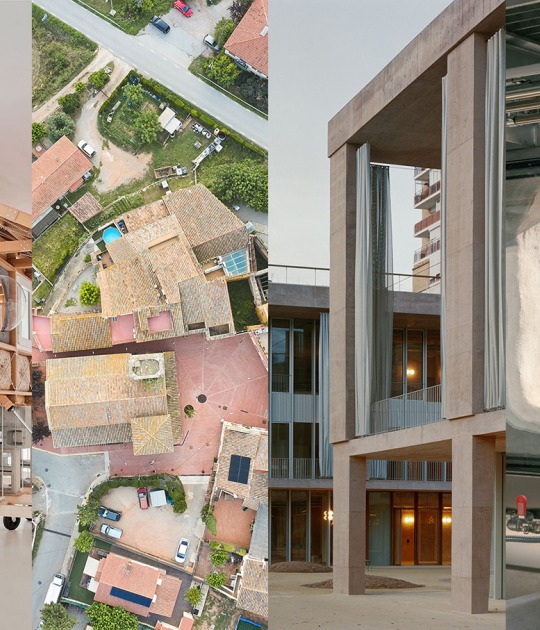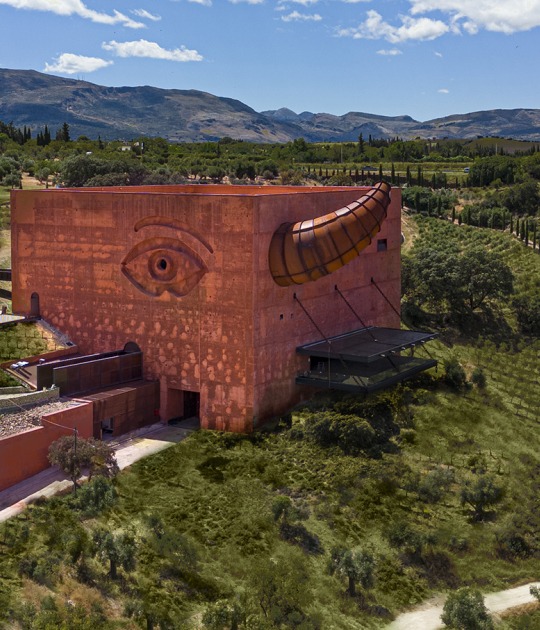Aluminum has been used as the only material, isolating the intervention to appreciate the abstraction and symbolism of light as a compositional element. The gradation of blue colors varies between dark and light tones, contrasting with the colorful vision of Gaudí's Casa Batlló.
Description of project by Casa Batlló
Kengo Kuma's intervention on the final staircase
This collaboration presents a spatial intervention that pays tribute to the eloquence of the use of light in the House by reinterpreting Gaudí's masterful work and provoking dialogue between architects with common values in different periods of history: organicity, constructive daring and careful observation of nature.
Casa Batlló, known as the House of light and color, asked the renowned architect Kengo Kuma that the new staircase, which has 8 floors, be an experience in itself that does not leave anyone unnoticed. To do this, he counted on the collaboration of Mario Nanni, a well-known Italian "master of lighting".
The need to include a new vertical communication core in the building to safeguard the safety of visitors and preserve the heritage has meant the largest architectural intervention ever carried out at Casa Batlló. The project has been commissioned to the architectural firm Kengo Kuma & Associates, principal architects of the National Olympic Stadium of Japan, a Japanese architecture studio noted for its careful use of materials and the light that passes through them to dissolve the limits of their architectures. .
Kengo Kuma interview
Kengo Kuma is an internationally renowned Japanese architect whose work seeks to recover an architecture that is integrated into its cultural and environmental context. His projects are based, among other aspects, on the use of materiality and light to dissolve the limits between spaces and their surroundings.
Kuma graduated in architecture from the University of Tokyo, where he is currently a professor, finishing his PhD in architecture at Keio University. In 1990 he founded his own studio in Japan, Kengo Kuma & Associates, opening an office in Europe in 2008. Kengo Kuma has been recognized with numerous national and international awards for his work, and among his most outstanding works we find the V&A Dundee Museum, Hiroshige Ando Museum, China Accademy of Arts and the Japan National Olympic Stadium.
For the new visit to Casa Batlló he has designed the covering of the staircase at the end of the route, a spatial intervention that dresses it in a new skin. This project, developed in collaboration with the Italian illuminator Mario Nanni, pays tribute to the eloquence of the use of light in the House by reinterpreting Gaudí's masterful work.
How did you creatively face this challenge?
Conceptually relating this new staircase with the neighboring staircase of the original central patio, one of the most iconic spaces of the House, a space that represents a tribute to the Mediterranean: to its light, its shadow, and the colors of its sky and its sea. . Both stairs completely cross the House and organize the main flows of the visit, and for this reason we saw the opportunity to establish a dialogue between them.
What is the relationship between the two spaces?
The central patio of Casa Batlló catches the light from the outside and distributes it, in its vertical development, to all corners of the House, no matter how remote. The gradation of the blue colors, organized from dark to light, doses the light in its vertical path ensuring that it does not lose its tints. In the new down stairs, we wanted to talk about the genius use of light in an abstract way, making sure that all visitors to Casa Batlló appreciate such qualities, beyond admiring its incredible shapes, crafts and symbolic winks. This abstraction speaks to us of light as a total articulating concept, without distractions or nostalgia, and free from the colors of the House, its materials and its historical dimension.
How did you materialize this idea in a staircase so different from Gaudí's?
We have imagined this space dressed in aluminum bead curtains. Its meticulous materiality catches the light, as if it were a fishing net, showing it to us in your shapes, brightness, silhouettes, shadows ... Thus, omitting the use of any other material, and with these curtains erasing the presence of the structure of the staircase, we manage to speak of light and only light.
What other parallels do we find with the central courtyard?
The different shades of aluminum are organized with the lightest at the beginning of the route on the roof, gradually darkening until it reaches the black that dresses the space of the old charcoal bunkers, in the basements. With that gradation of light, which replicates the use of color in the courtyard, a story is spun without words that accompanies us throughout the journey. We start from the roof to end in the basements, from heaven to earth, from light to shadow ... and all this explained only with light as if it were a grammar of the House itself. If Casa Batlló is a tribute to the Mediterranean, our project is a tribute to the eloquence of the use of light in the House. With the uniqueness that we do it in a closed box, in which hardly any natural light enters.
How do you talk about light in a closed space?
It was essential for us to bring on board, from an early design phase, an illuminator with whom we felt comfortable working and who could share our vision of the project and the House. That is why we decided to involve Mario Nanni, with whom we had collaborated on multiple occasions.
Architecture and lighting have gone hand in hand throughout the development process, complementing each other with the aim of creating an experience of brightness, shadows, transparencies, silhouettes, shapes and shades that invites us to reflect on the importance of light in the House.



