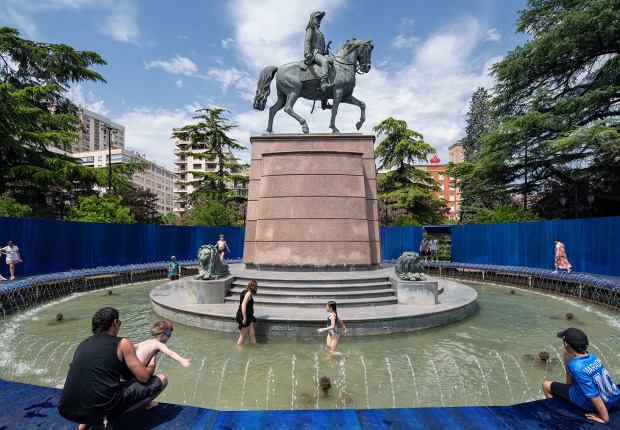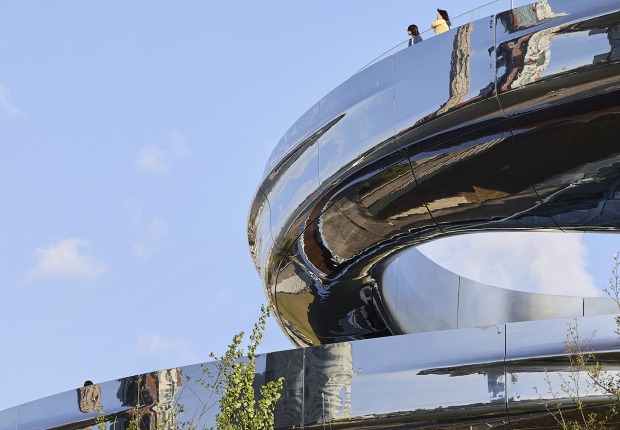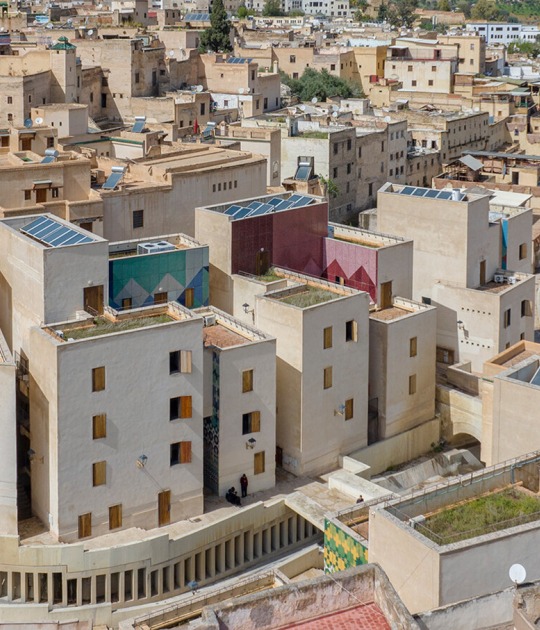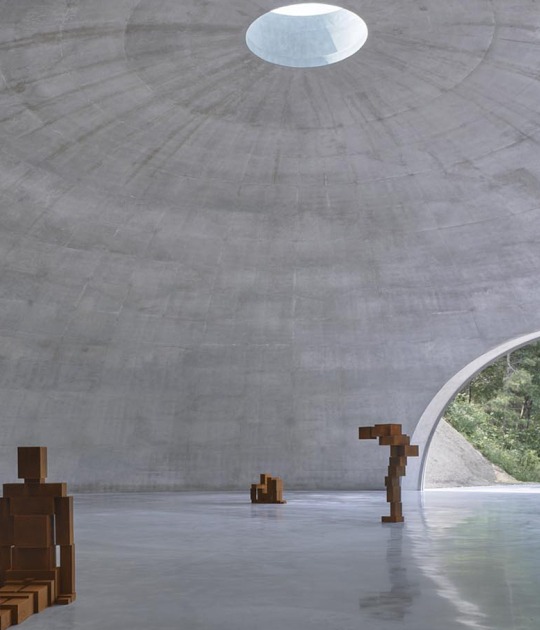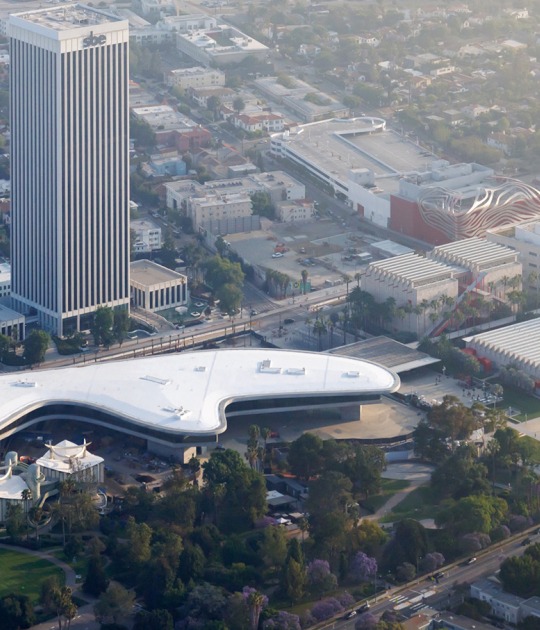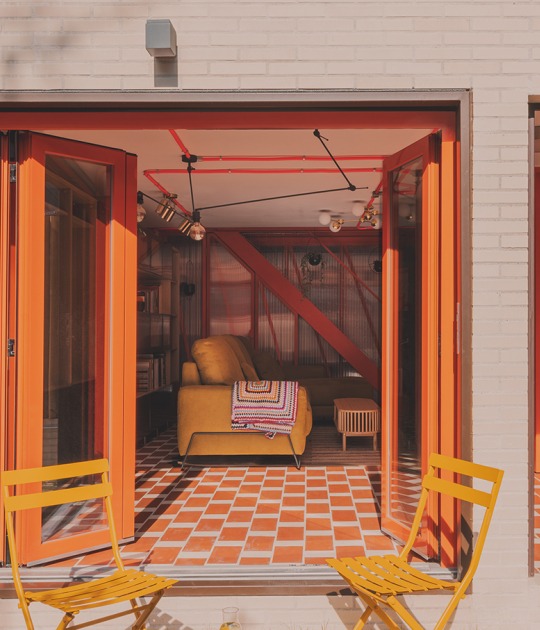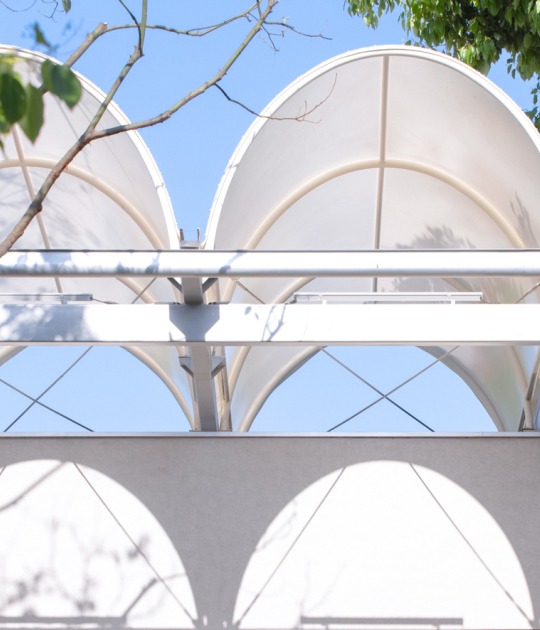Shishi-Iwa House is located in Karuizawa, a mountain resort destination in Japan’s Nagano Prefecture, easily accessed by train about an hour from Tokyo. The area – a popular vacation destination for Japan’s affluent communities – is famed for its idyllic settings, where luscious mountains, rivers and wildlife converge upon small picturesque villages.
“The genesis of Shishi-Iwa House began with an interest to use architecture as a means to provide a peaceful sanctuary and a place for intellectual creativity. The retreat aims to be a place to reflect and restore energy, and in turn spark new ways of thinking for our guests. Shishi-Iwa House will also serve as a meeting place for corporations, communities and others to exchange ideas and discuss today’s most pressing issues and trends. This property marks the first of a collection of hospitality concepts by HDHP, and our goal is to build similar self- supported and sustainable social projects globally.”
Huy Hoang, CEO of HDH Capital Management
Nestled within serene, verdant woods, Shishi-Iwa House is a two-storey retreat crafted in a smooth, curvilinear form with an undulating roof that flows with the movement of the forest. Ban’s design reflects his tenacious exploration on materials and techniques as a response to the site’s context. To minimise impact on the environment, Ban developed a new building approach that has never been used in hotel construction. With the goal of conserving as many existing trees in the property as possible, timber frames were sandwiched between pre-fabricated plywood panels to create a series of modular structural frames that were transported to the site and assembled to achieve the building’s curvature.“Shishi-Iwa House is built to embrace the notion of social hospitality, which sets the property apart from typical hotel experiences. Rather than only focusing on the private spaces, all areas beyond the rooms are designed for guests to make discoveries and gain new connections. Unique in its architecture, the property is planned to accommodate both individual travellers and groups, where they can choose to take over a terrace villa or the entire hotel, but still be able to enjoy privacy in their own rooms. We are extremely privileged to be working with visionary architect, Shigeru Ban to realise this one-of-a-kind project.”
Head of Project Development Phillip Wang.
The Grand Room is linked to three connected clusters; each cluster is formed by a common area kitchenette and three to four guest rooms. Each Kitchenette is equipped with simple cooking and hospitality amenities to be used by guests, allowing independence and space to meet other travellers, or to be shared with other family members if more than one room is booked. Each Guest Room is a meditative retreat in itself, with scenic views of Mount Asama or the beautiful garden. With a combination of double and single accommodation, all rooms are equipped with their own bathroom and writing desk. Guest Rooms on the lower floor open out to a private garden, offering exclusive outdoor access while upper floor rooms incorporate a private balcony terrace – a unique feature of Shishi-Iwa House.
All interiors and furniture have been designed and selected by Shigeru Ban. Noted for the use of cardboard in his designs, Shigeru Ban has fitted out the bedrooms and public spaces with timber and paper tube elements for a unique interior ambiance. In the Grand Room and Library, alongside his own designs, Shigeru Ban has also selected furniture by one of the world’s most accomplished architects, Alvar Aalto. Other custom-made furnishings and lighting are also designed in similar materials to harmonise with the warm timber textures and materials.
Interior items are also carefully curated to complement the resort as a sophisticated and intellectual retreat. All tableware is by Miyama, one of the oldest traditional ceramic makers in Japan, while bedding, plush towels and robes are supplied by Ploh, a world-class brand name in premium bedscapes. For the bathroom amenities, the hotel team has specially selected 100% natural and biodegradable products by German brand Stop The Water While Using Me!, ensuring an overall refined and thoughtful in-room experience.
Matching the understated interior design is an exquisite art collection, including original works from Japanese masters of the Gutai period in the 1960s, such as Jiro Yoshihara, Toshimitsu Imai, Yasuo Sumi, Sadamasa Motonaga and Masaaki Yamada, as well as selected prominent international artists Zao Wu Ki, Seundja Rhee, Günther Förg and Bernar Venet.
















