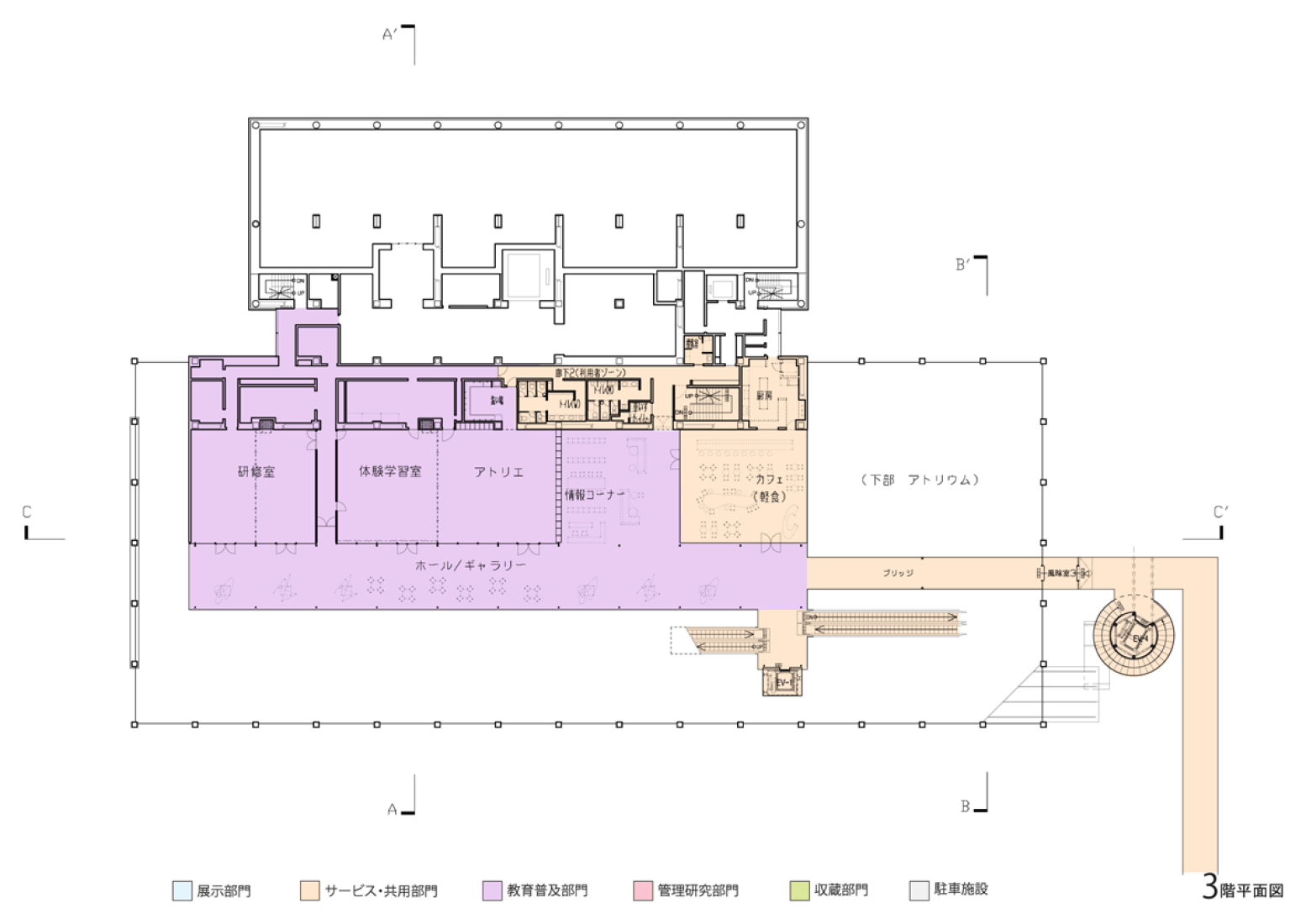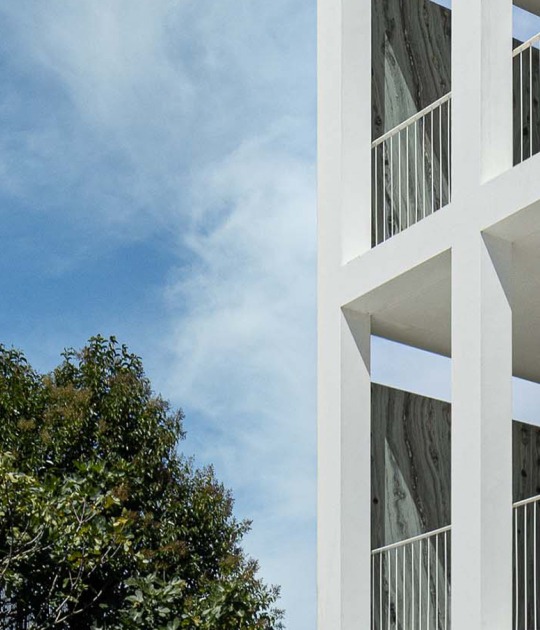If you were a really demanding person and you would think that the project is uninteresting, do not get lost any of the surprises that the architect brings to this museum , and that we leave down below. In addition, in the link to the web of the museum, which we leave you also down below, you will find the interviews realized to the architect and to the director of the museum. And to that you can accede from here and here, respectively.
Accordinf to Shigeru Ban, the main concept for the museum is to create an open space to the outside where anything is easy to make, a space easy to watch from the outside, like a hall that can be use in a free and flexibly way. In short, a midway space between the inside and the outside.
In order to attract the people to the museums, Shigeru Ban admits that in many occasions there tend to abuse the plastic forms, since it attracts persons who do not take interest as the architecture and persons that on the other hand they have it. The functionality of a museum, it's another point to consider at the moment of designing museums, especially when these are flexible and allow different types of exhibitions. Shigeru Ban, as good architect, has noticed this detail and has not hesitated to include such mobile and folding elements as partitions and doors.
Shigeru Ban never forget about the city and the people from Oita, through the project he treats to link the museum's activity in every single moment with what is happening in the outside. For that reason,according to the alignment of the street, he treats to create an interior square like an attractive place to attract the people even if it's just to drink a coffee in the gates of the museum as the architect says.
"I sincerely hope to create an art museum that will make Oita’s universality known domestically and internationally, and I think that Oita has a sufficient foundation for this", and he adds "The architecture planned by Mr. Shigeru Ban is quite unique, and I think it there are parts that go above that of existing art museums"
Mr. Ryu Niimi, Director of the Oita Prefectural Art Museum
Now, we leave you with a video of the project.-

























































