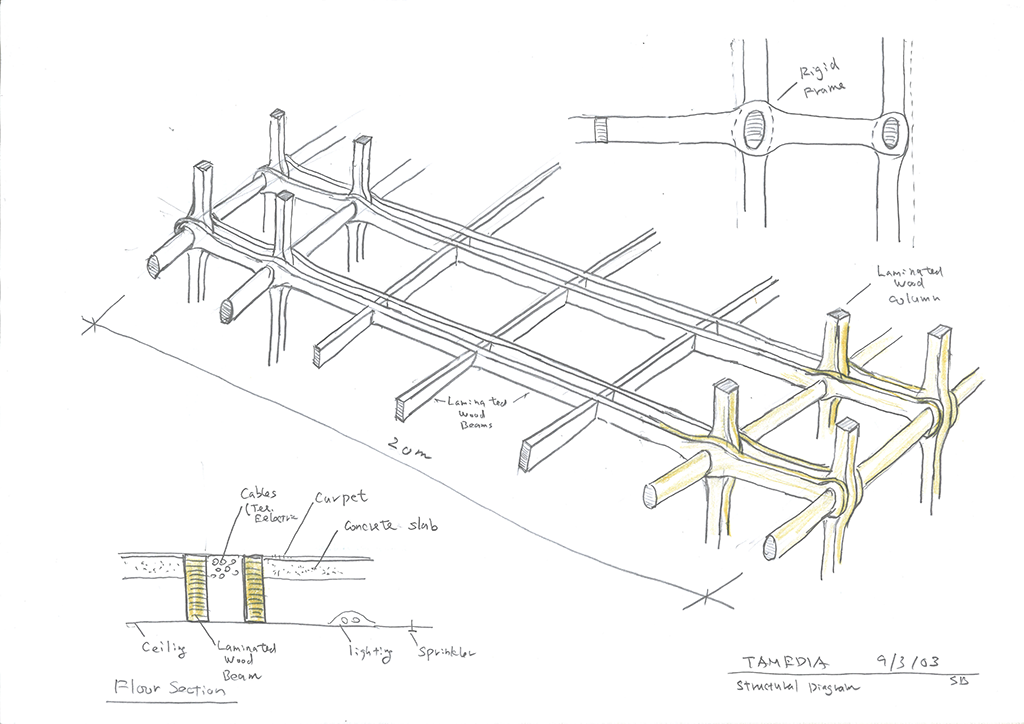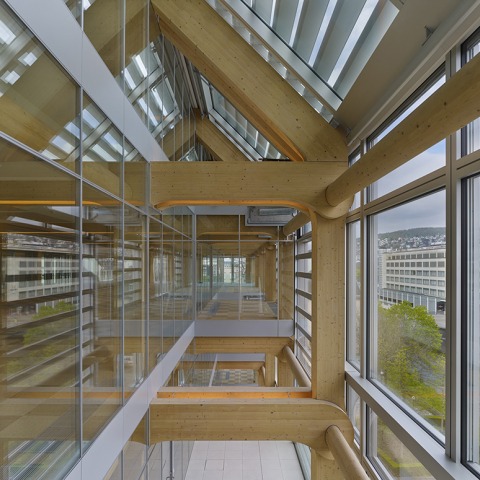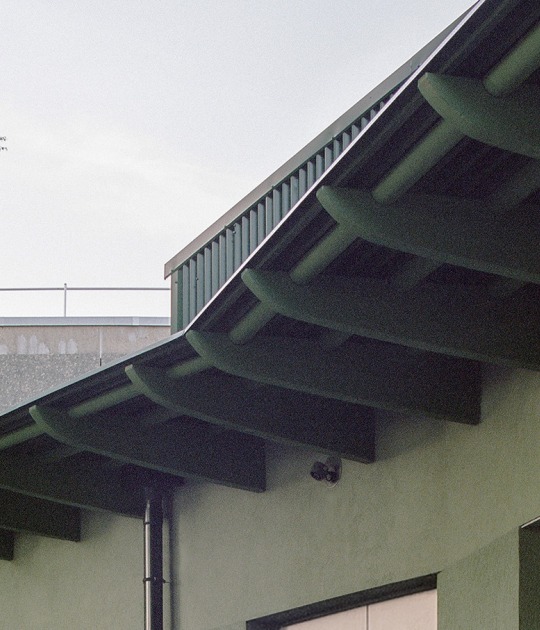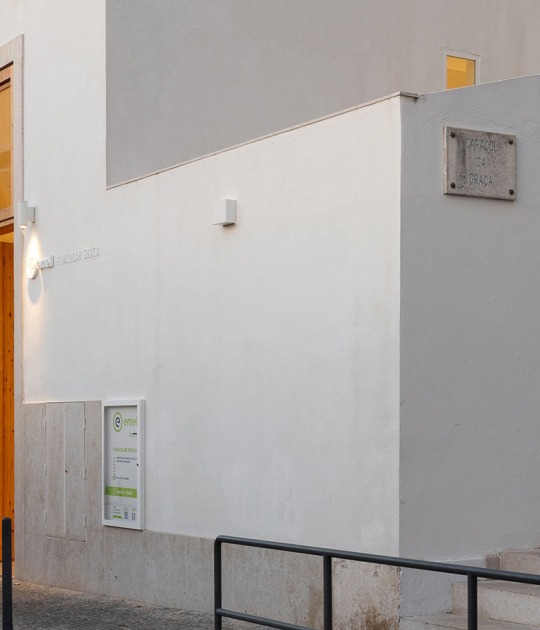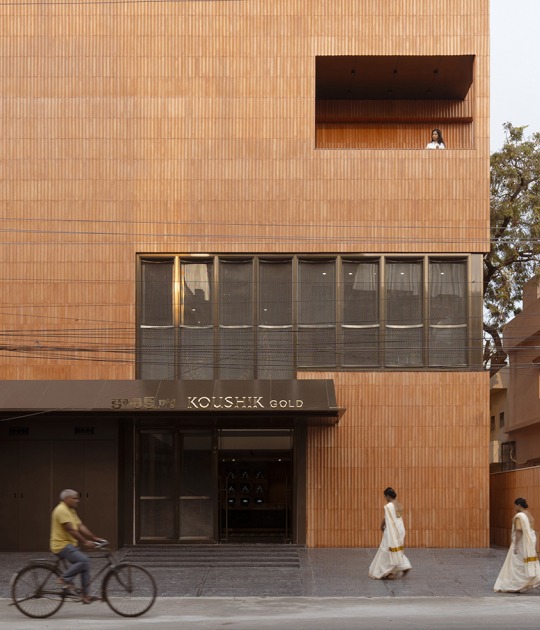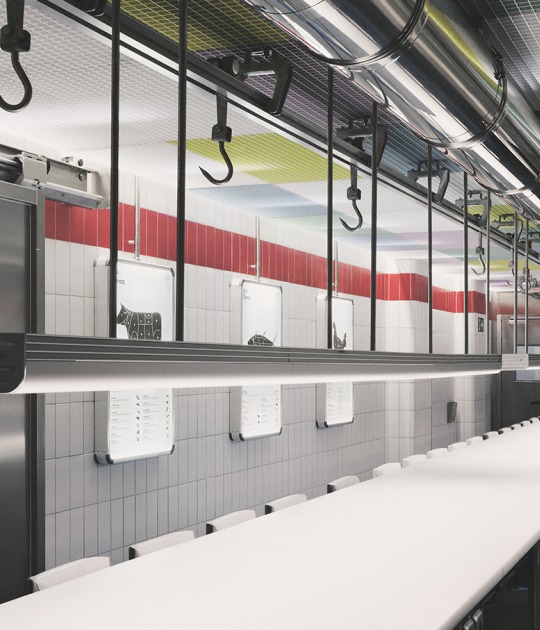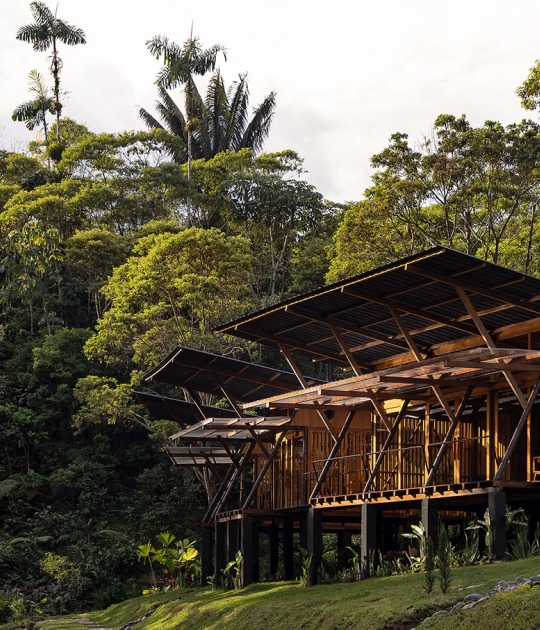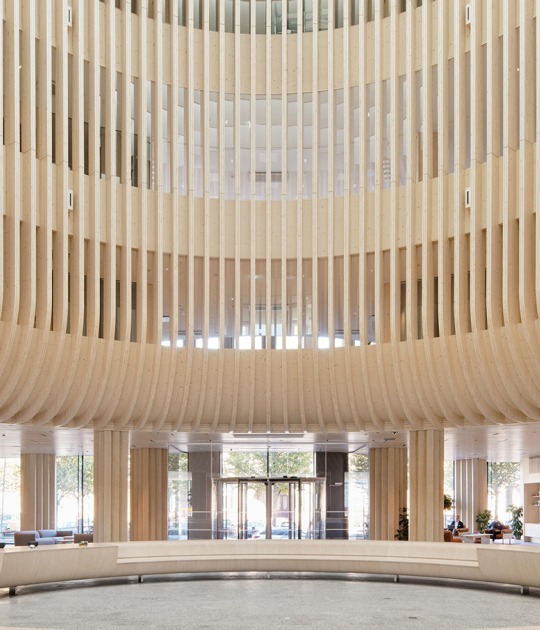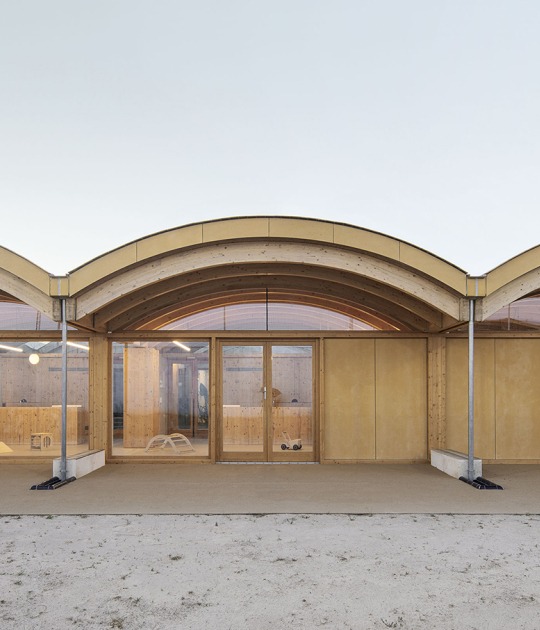Shigeru Ban was born in Tokyo on August 5, 1957, growing up in a creative and cultured household. Ban’s family lived in a wooden house that was often renovated, and a young Ban became fascinated with the traditional work of carpenters. He enjoyed using leftover wood pieces to build things and decided he wanted to become a carpenter himself.
In 1977, Ban moved to California to study English. He chose the newly founded Southern California Institute of Architecture (SCI-Arc). After completing his fourth year at SCI-Arc in 1980, Ban successfully transferred to Cooper Union. There, his classmates included his future New York office partner, Dean Maltz, and other notable architects. He studied under influential figures like Ricardo Scofidio, Bernard Tschumi, and John Hejduk. Before his final year, Ban took a leave of absence to work at Arata Isozaki’s office in Tokyo. He returned to Cooper Union and earned his Bachelor of Architecture in 1984.
Ban started his own practice in Tokyo in 1985 without any prior work experience. He also worked as a curator for the Axis Gallery, where he designed exhibitions for Emilio Ambasz, Alvar Aalto, and Judith Turner. During the Aalto exhibition, he first developed the paper-tube structures that would become his signature. He continued to explore his ideas through a series of case study designs, including the “Curtain Wall House,” “Wall-Less House,” and “Naked House.”
A hallmark of Ban's practice is his pioneering use of humble, renewable materials, particularly paper and timber. What began as an effort to minimize waste in exhibition design evolved into a revolutionary structural system. His work with paper tubes, from temporary disaster relief shelters to the permanent Cardboard Cathedral in Christchurch, New Zealand, demonstrates how inexpensive, recyclable materials can create elegant and resilient structures.
Ban’s commitment to service is as foundational as his material innovations. In 1995, following the Kobe earthquake, he founded the Voluntary Architects’ Network (VAN), an NGO dedicated to providing disaster relief worldwide. He believes the skills of an architect should not be reserved for the privileged. This conviction has driven VAN to complete over 50 projects in 23 countries, from paper log houses for refugees in Rwanda and Maui to privacy partitions for Ukrainian refugees.
Ban’s philosophy has driven groundbreaking innovations in mass timber architecture. A prime example is the Swatch and Omega Campus (2019) in Biel, Switzerland, which showcases a variety of post-and-beam and gridshell structures. Constructed using 160,000 cubic feet of sustainably sourced Swiss wood, it stands as one of the largest mass timber projects globally. Remarkably, this volume of wood could be regrown domestically in just 10 hours, representing a mere 0.1% of Switzerland’s annual timber production.
Other significant achievements include GC Osaka (2000), where Ban ingeniously used wood to fireproof steel; the Vierendeel gridshell of the Centre Pompidou-Metz (2010); the space frame roof of the Aspen Art Museum (2014); the hardwood joints of the Tamedia Office Building (2013); and Tamadic Nagoya (2021), an office building where Ban employed cross-laminated timber (CLT) as permanent formwork to create a biophilic environment, overcoming code restrictions that prohibited timber as a primary structural material. In the U.S., projects like the Aspen Art Museum (2014) and New York’s Cast Iron House (2025) showcase his sensitivity to context and ability to honour tradition while advancing the future of architecture.
In acknowledgement of his multifaceted and innovative career, Ban has received numerous prestigious international accolades. These include the Pritzker Prize (2014), France’s L’Ordre des Arts et des Lettres (2014), the Mother Teresa Social Justice Award (2017), the Princess of Asturias Award for Concord (2022), and the Praemium Imperiale for Architecture (2024).
For over 30 years, Ban has also been a dedicated educator, sharing his methods with the next generation of architects at universities like Harvard, Cornell, and Columbia. He empowers students through hands-on building, often involving them in VAN projects, and demonstrating that architecture can be a powerful form of service. Shigeru Ban’s career is a strong reminder of our profession’s potential to create a more sustainable and equitable world.
