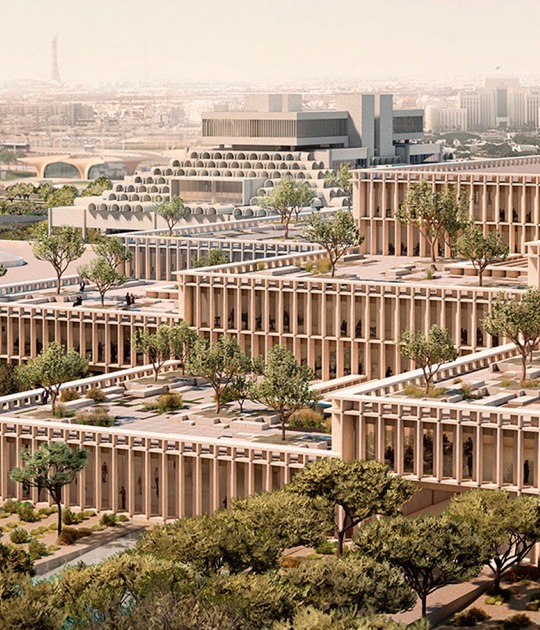Junya Ishigami + Associates and MAKS, they will design a new visitor center, renovate the historical mansion, develop a floating stage for performances, and create glass houses for the botanical gardens.
Park Groot Vijversburg, located in the north of Holland, is a 19th century park with a rich history of flora and fauna. The historical mansion is centrally located in the park. Throughout the year the park hosts many events such as international exhibitions of contemporary art, musical performances, church services and excursions.
For new visitor center a building is proposed that softly blends into the existing natural surroundings, but also creates a new landscape in itself. To place the building, the existing park was carefully observed, and an appropriate location was chosen to minimize the impact on the original surroundings. The new building will be standing freely and vastly, but it shall have a gentle relation with the existing elements of the park.
The design exists of three lines; these lines, or thin walls, will emphasize the qualities of the surrounding landscape: the historical villa, the Renaissance garden, the ancient pond and the line of lime trees. The facades will reflect these landscape, such that the building becomes the park.
The visitor center is partially submerged in the landscape; softly sloping ramps bring visitors from the outside to the heart of the building at -1.5m. Thus the new center will be gently softening the visual impact on the environment and at the same time a certain intimacy is created in the interior. We aim for this new landscape, formed by the visitor center, to be merged with the existing environment and become a part of the park’s history.
The visitor center as well as the other projects are planned for completion in 2014.
Parallel to the aforementioned projects will be a 15 hectare extension to the park designed by Rotterdam-based LOLA Landscape architects, Utrect-based firm Deltavormgroep and dutch landscape architect Piet Oudolf. Tobias Rehberger, a German artist, was selected to create several new works of art.
FACT SHEET:
Type: Visitor center, Auditorium, Renovation of historical mansion, Green houses, Stage for performance.
Client: Stichting op Toutenburg.
Location: Tytsjerk, The Netherlands.
Architects: Junya Ishigami + associates (Junya Ishigami, Wataru Shinji, Hiroaki Takigawa, Taeko Abe) & MAKS (Marieke Kums, Yuka Takeuchi, Eunyong Kim, Yongil Kim).
Engineering: ABT B.V.
Building area: 1,000 m²
Program: Visitor center / Auditorium / Gallery, Meeting spaces & Offices, Green houses, Performance areas.
Status: Competition, 1st prize.

































