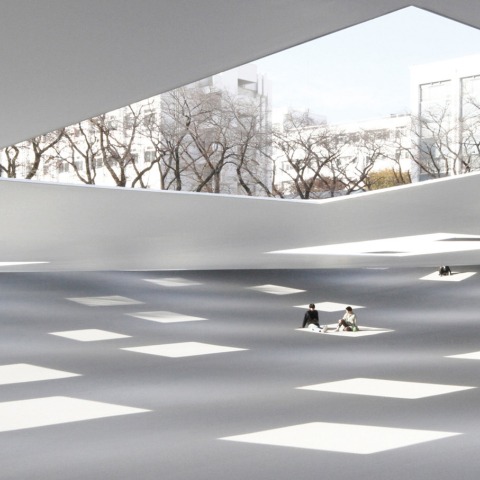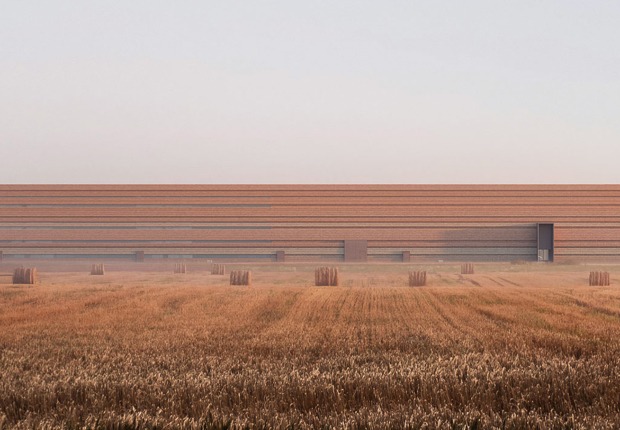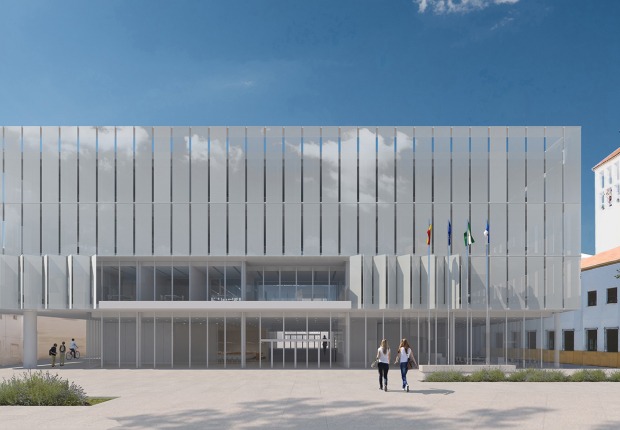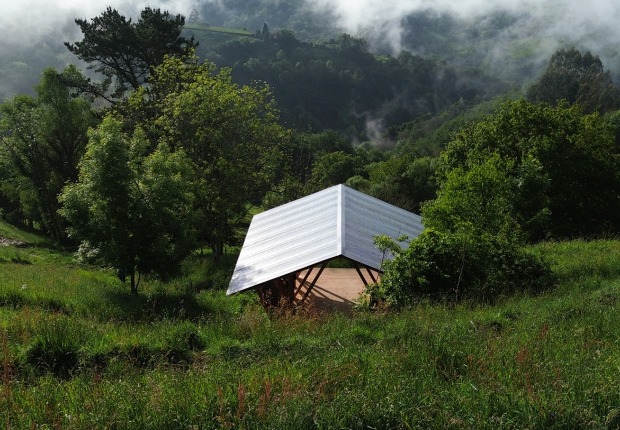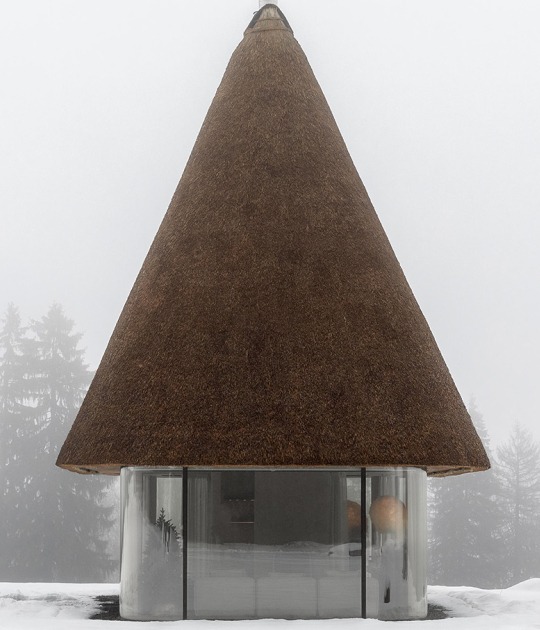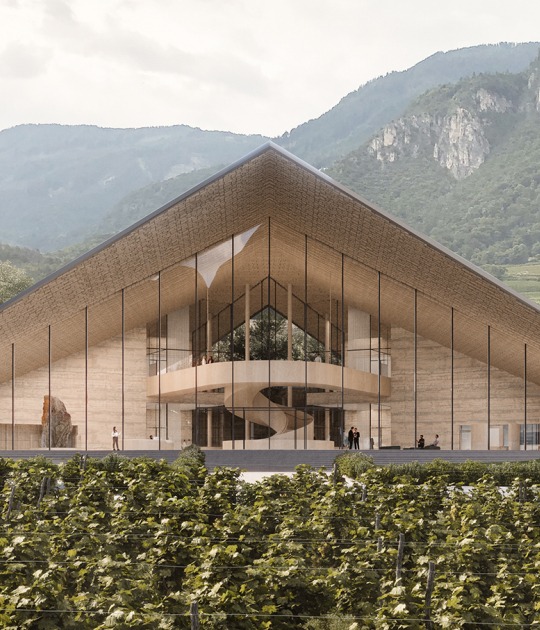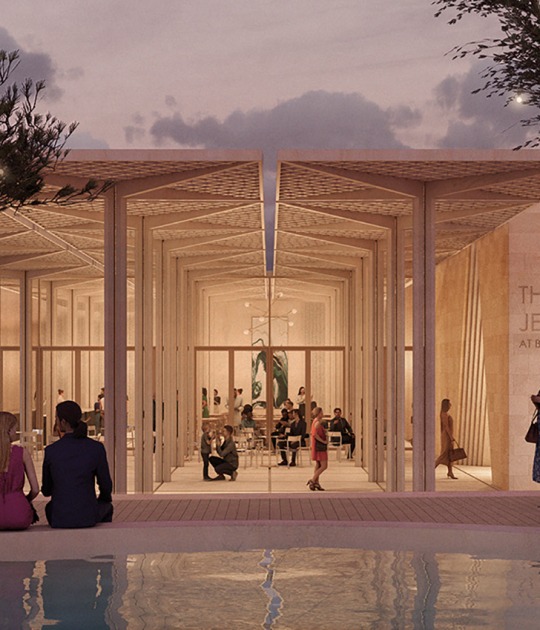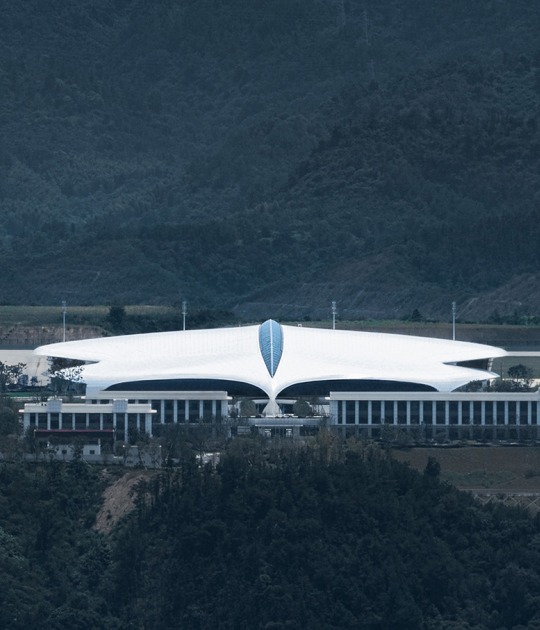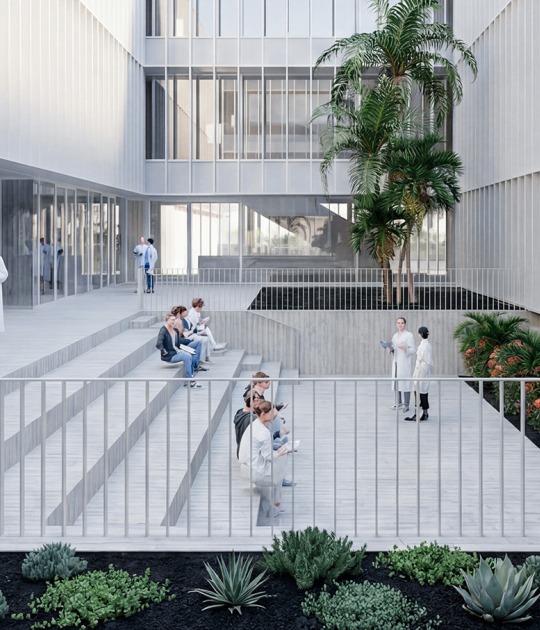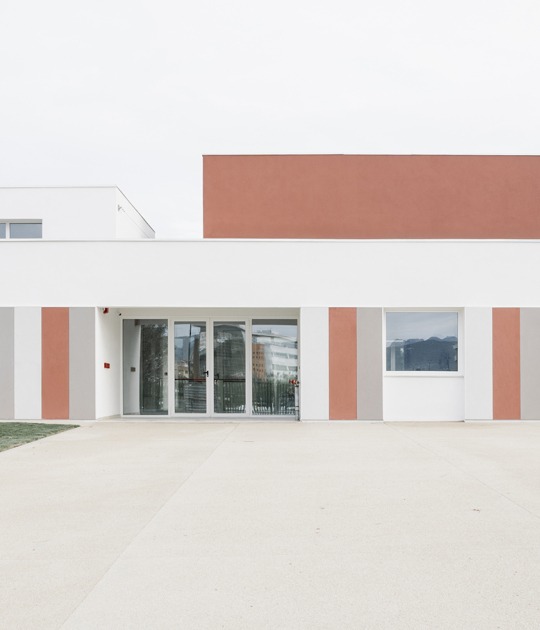junya.ishigami + associates chose to focus on a versatile design considering it from an event space point of view that could be occupied in a variety of different ways, “the process of passing time becomes the subject” said Ishigami. For example, allowing students to sit on its floor to talk, eat or even to take a nap, or used it by athletic clubs as preparatory space before sporting events, for university’s different events and festivals, or even transforming the plaza into an active market.
Semi-outdoor space concept emerged as a physical and mental experience, building on the entire site and creating a special relationship with the most natural elements; the earth and the sky.
The project was integrated with the natural ground and its relationship with the sky was designed as an artificial stage at 2 meters high an abstract plane, which encodes the views, the perception of the sky, and generates new abstract mental images, a world of dreams .
Structure withe plan was conceived as a floating plane, a curved surface with the lack of interior support, resolved as a great feat of structural engineering. Supported only by four walls (with 83 piles and 54 ground anchors), KAIT Plaza features a sloping iron plan, just 12mm (1/2 inch) thick, that spans 90 meters (295 ft). From floor to roof-ceiling, heights range between 2.2 – 2.8m (7 – 9 ft) acording seasons of the year and temperatures. Ribs are installed as compression rings within 3 meters of the roof iron plate’s outer circumference in order to reduce the burden of tension exerted on the walls. The latter are 250mm thick, standard for regular building constructions.
Ground and roof-ceiling meeting at the end and creating the horizon inside the building.
A magnificent set of 59 ceiling large openings allow an artificial space that transforms depending on the time and weather. “Thus the natural changes perceived by the body become the architectural scenery”.
