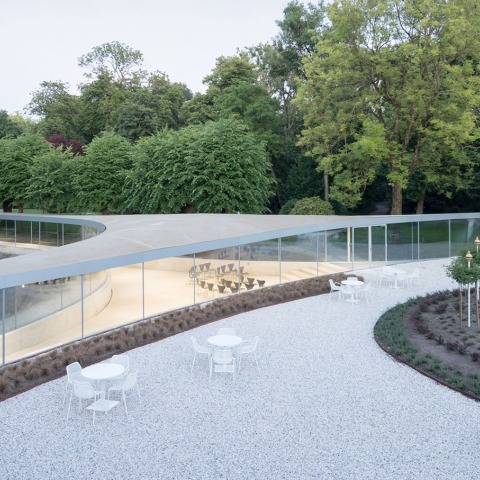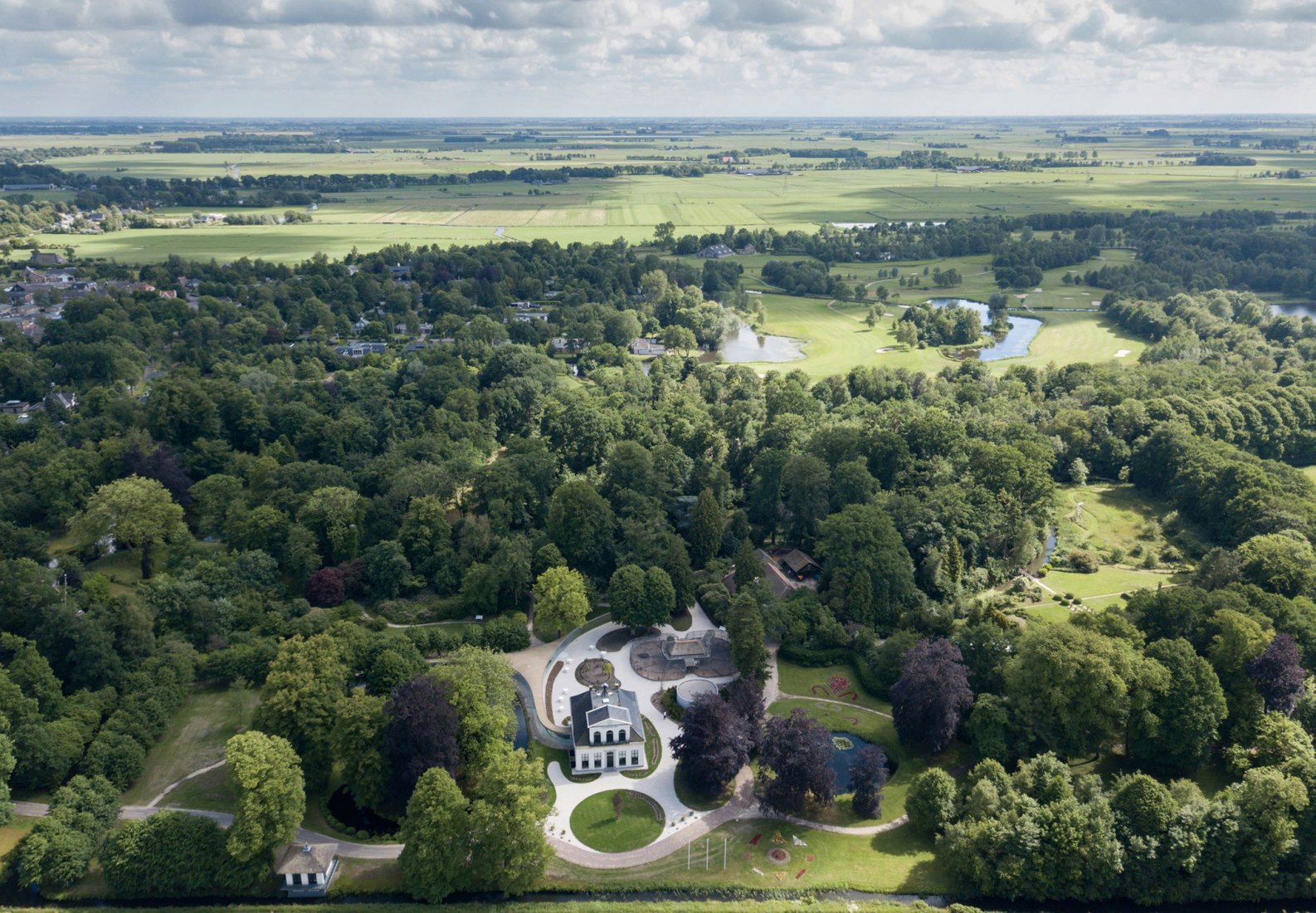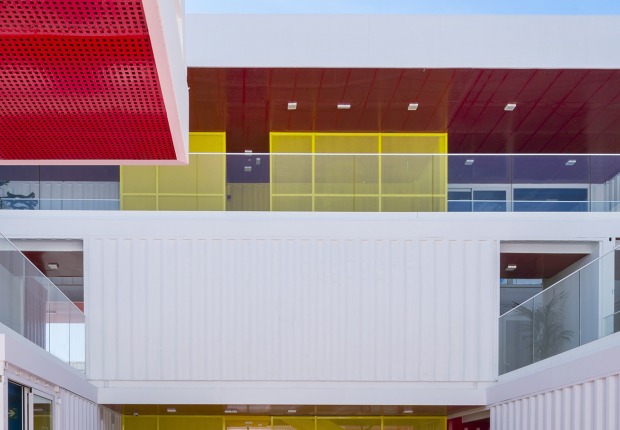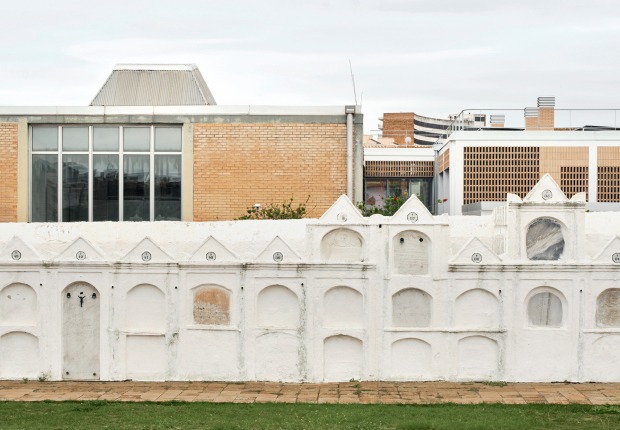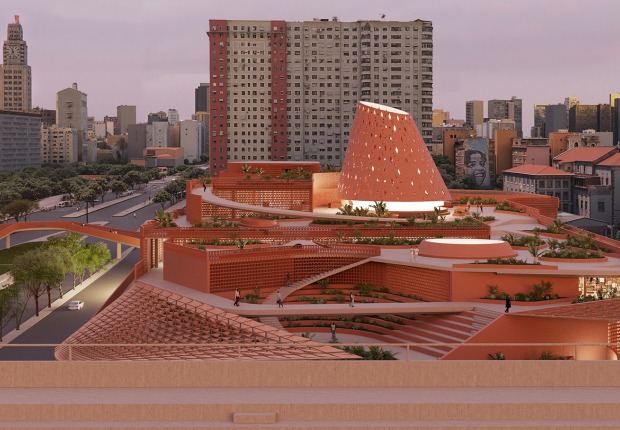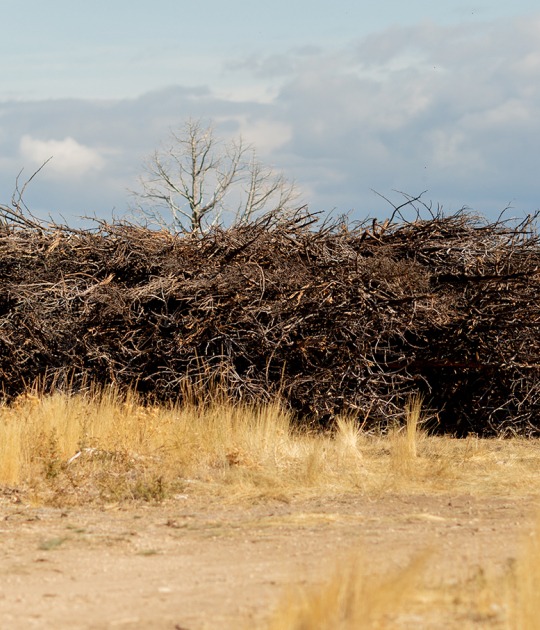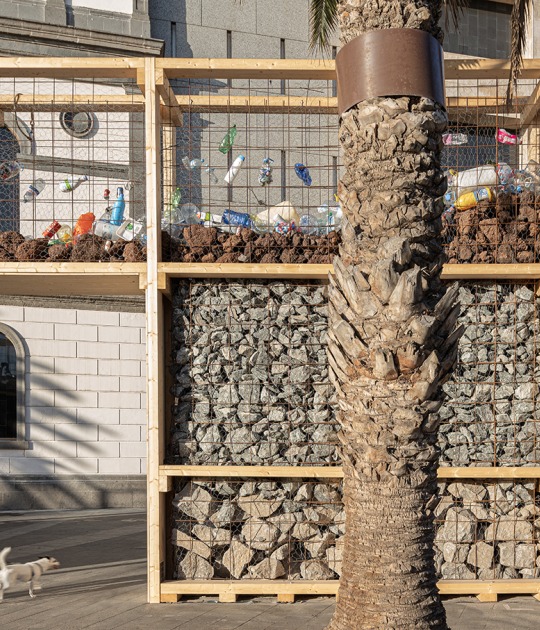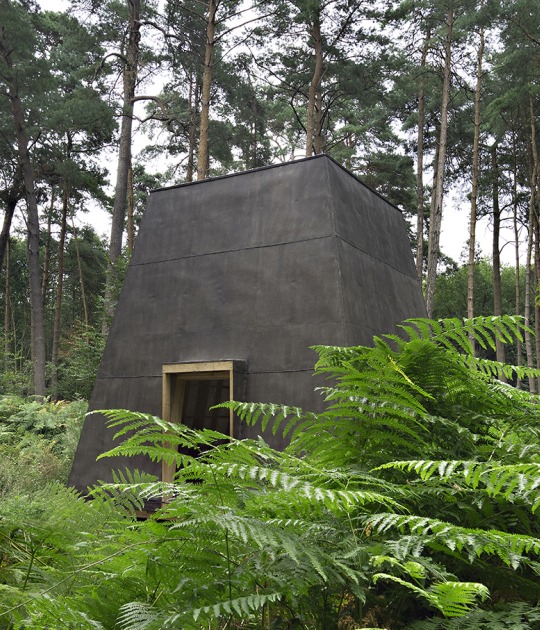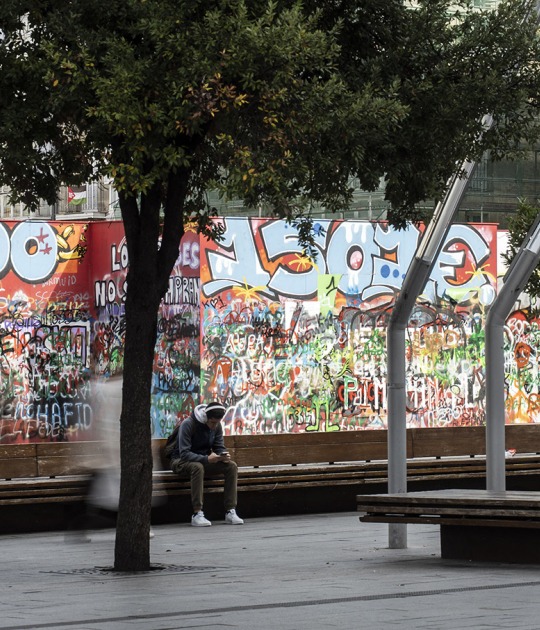The Villa traditionally forms the heart of the park. The neoclassical Villa Vijversburg was built by the husband and wife team of Looxma-Ypeij in 1844. A tearoom can be found in the Villa, and also a park information desk.
The two architects also designed the new glass Pavilion. The transparent design not only blends in with the natural surroundings of the park, but also keep the historical villa untouched in its appearance. In plan, the shape of the one storey building is as that of a triangle being pulled firmly in three directions while maintaining a central hall. These pulled wings lose their quality of interior space as one progresses along it, leaving only its wall, until they gradually become a path – naturally transforming into a park trail. In this way, the building establishes a large scale similar to that of the generous park, and at the same time, the enclosed space provides small scale ambiance and intimacy. The shape of the building connects to the natural shapes of the park. Furthermore, height differences are being used to create the right relationship with the villa and to optimize the visitor’s experience.
When looking at the plan, two distinctive principle sections can be seen. One is that of the stretched wings, where the span of the roof is limited up to about 2m with a non-obstructed length of about 30-35m. The other one is that of the main hall, that has a triangular shape and a free roof span of about 10m.
The support structure, consisting entirely of glass walls, is a unique feature of the building. The building’s central area has been designated for use for exhibitions, symposia and concerts.
Constructive function of glass
The glass panels of the Vijversburg project are built up with a load carrying laminated inner glass panel and a single outer glass panel (insulated glass). The outer glass plate increases the stiffness of the total glass panel but this is not taken into account. The inner plate is checked in the normal situation with two unbroken glass plates and in the exceptional situation with one broken glass plate. In the extreme event of collapsing of the total glass panel, beams in the roof structure can carry the loads of the roof to the adjacent glass panels. In fact a third load path is created for extra safety.
The historical park contains a rich flora and fauna, as well as botanical gardens and a historical villa. Throughout the year, the park hosts many events such as international exhibitions of contemporary art, musical performances, church services and excursions. The park is close to the main city of Leeuwarden, which will be the cultural capital of Europe in 2018. The park with its visitor centre will play a major part in this.
