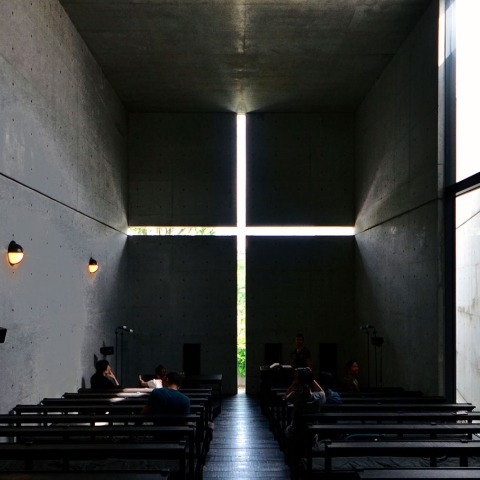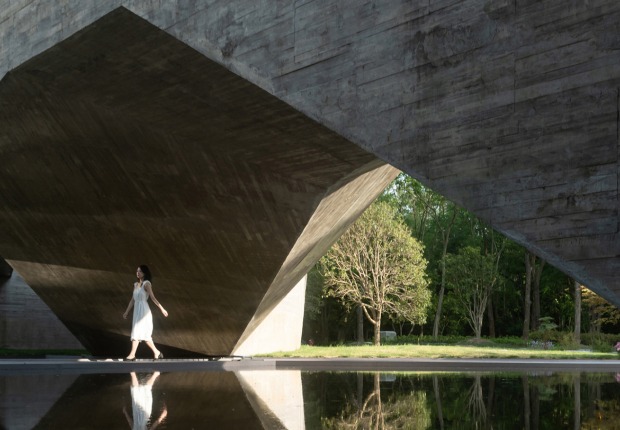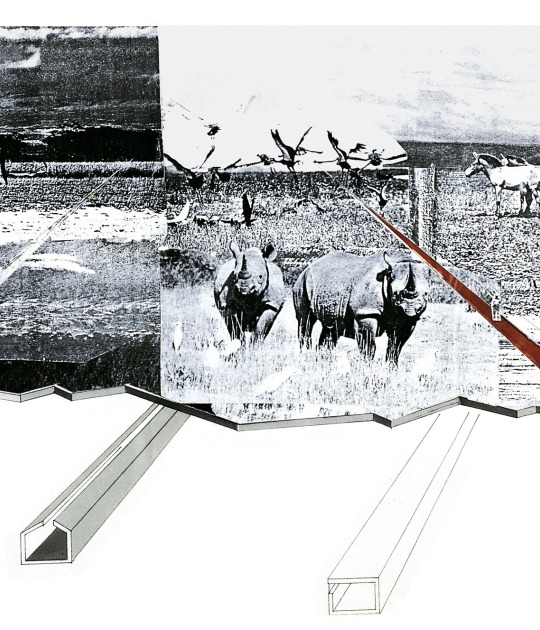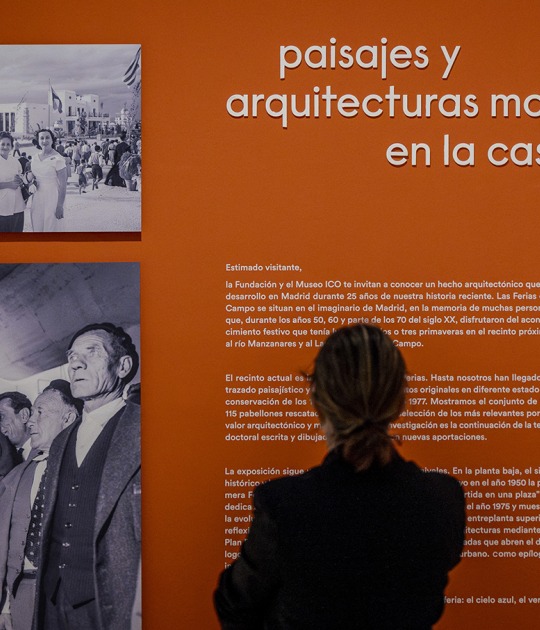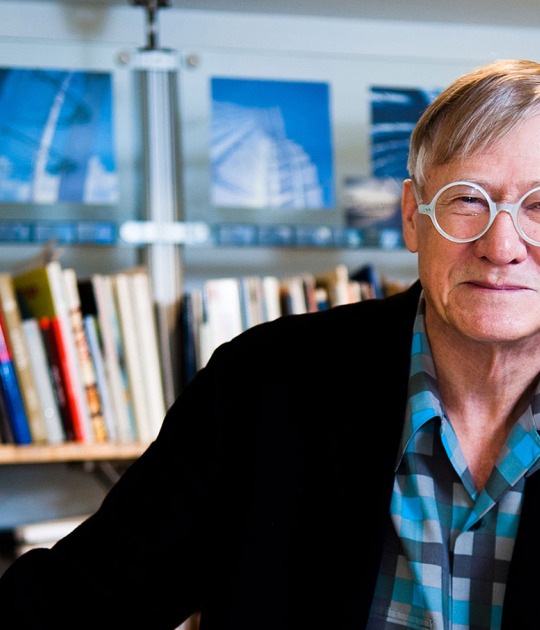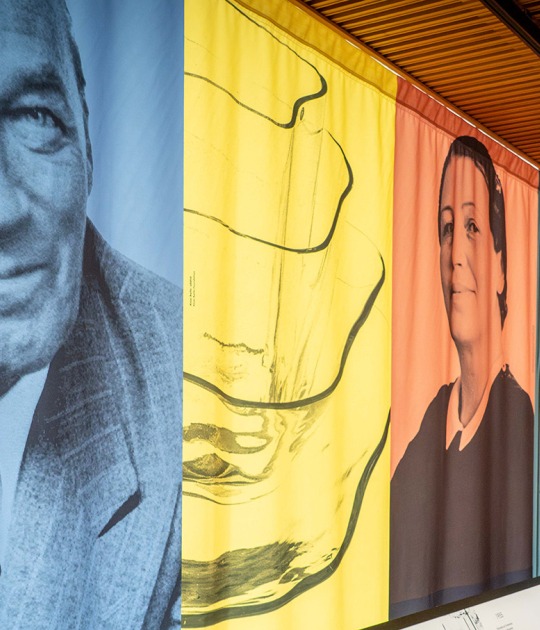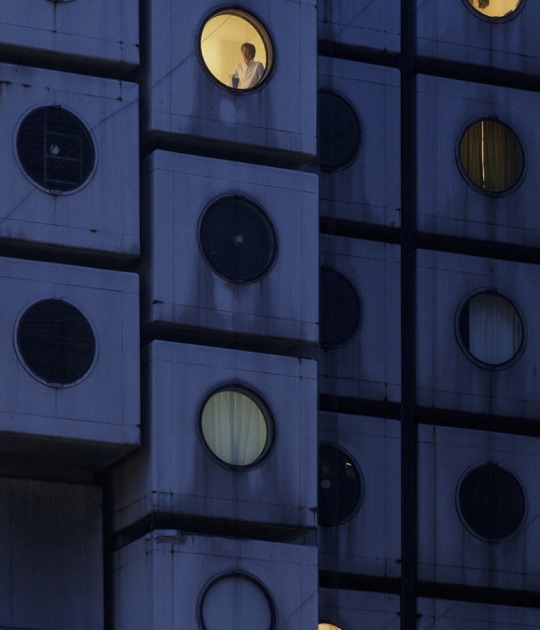The relationships that the Church of the Light established with those buildings in its environment and with the sunlight were the main conditioning factors of the building's program, which consists of a resounding prismatic volume that is surrounded by a natural space and at the same time is crossed obliquely, at an angle of 15 degrees, by a cutting plane that materializes in a wall with a height lower than the one of that main volume and separates the interior of the church from the access area.
The approach and entrance to the church is done by following the path of that wall that accompanies and embraces the visitor until accessing the interior of the church through a high-rise hole in one of its walls. Inside, the building descends in a staggered manner until it reaches the altar and its front wall, which is cut out in the shape of a cross, allowing light to penetrate the interior of the church, projecting its silhouette on the floor of the church and generating a great contrast between that light and the dark atmosphere of the temple that comes up due to the few lighting gaps that are distributed throughout the building.
This contrast between light and darkness is not something casual, and it is that Tadao Ando tries to express through the architecture of the Church of the Light the dual nature of existence. Thanks to that large cross that pierces the wall of the altar from floor to ceiling and from end to end, Tadao Ando generates an intersection between the solid and the light which intends to involve the user and their senses, making them aware of the interior of the church of the deep division between the spiritual and the mundane.
Other dualities that are observed in the temple are those produced between the artificial and the natural, reflected in the relationship of the chapel with the natural environment that surrounds it and reminiscent of the relationship between traditional Japanese architecture and its gardens, and between the solid and the empty, and it is that, despite the massive appearance that the temple projects to the outside, inside, you can find a deep emptiness that seeks to generate in the user a feeling of serenity and tranquility capable of transporting him to the kingdom of the spiritual.
One of the main objectives that Tadao Ando pursued with the Church of the Light project was to challenge the constructive tendencies that he was going to use and at the same time demonstrate that it was possible to create a rich space with a minimum budget in the materialistic era that he lived at that time. The main material of the temple is a reinforced concrete that is shown devoid of any type of adornment that was not part of the construction process and that was treated during its pouring and formwork stages with maximum precision, taking maximum care of all its joints, which were executed by Japanese master carpenters.
Budget problems are present during all phases of construction, causing the use of wooden boards normally used as scaffolding in the pavement and the seats of the church pews and even forcing Tadao Ando himself to consider the option of building the temple without covering the roof and leaving its interior outdoors, an idea that was rejected when the builder and the members of the church decided to donate the necessary funds for its construction.
Years later, specifically in 1999, Tadao Ando himself was in charge of adding a Sunday school to the complex that is located next to the Church of the Light. From the outside, the Sunday school and the temple share the same shape, although their inside aspects are very different. In this case, by serving as a meeting and storage space, and in turn hosting functions such as the library or kitchen, the interior of the building is much warmer and is illuminated in a more luminous way because the religious character takes less importance.
NOTES.-
2.- Tadao Ando. «Iglesia de la Luz, Ibaraki, Osaka». Madrid: Revista del Colegio Oficial de Arquitectos de Madrid (COAM), nº 311, 1997, pp. 75.
BIBLIOGRAPHY.-
- Ando, Tadao. (2000). «Tadao Ando: 1983-2000». Madrid: El Croquis Editorial, pp. 106-114.
- Futagawa, Yukio / Eisenman, Peter. (1991). «Tadao Ando: Details 1». Tokio: GA, A.D.A. EDITA Tokyo, pp. 156-163.
- Ando, Tadao. (2019). «Tadao Ando 0 Process and Idea: Expanded and Revised Edition». Tokio: TOTO, pp. 158-165.
- Ando, Tadao. (1997). «Iglesia de la Luz, Ibaraki, Osaka». Madrid: Revista del Colegio Oficial de Arquitectos de Madrid (COAM), nº 311, 1997, pp. 75-77.
