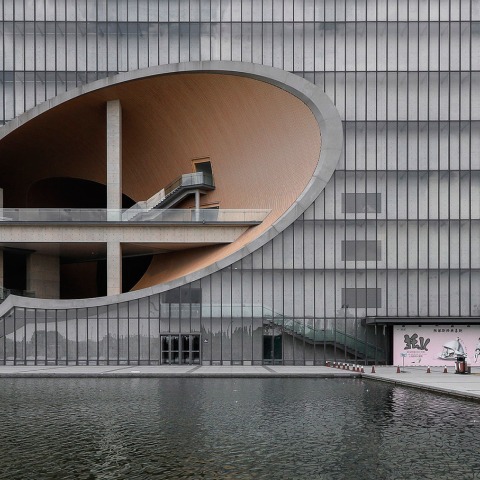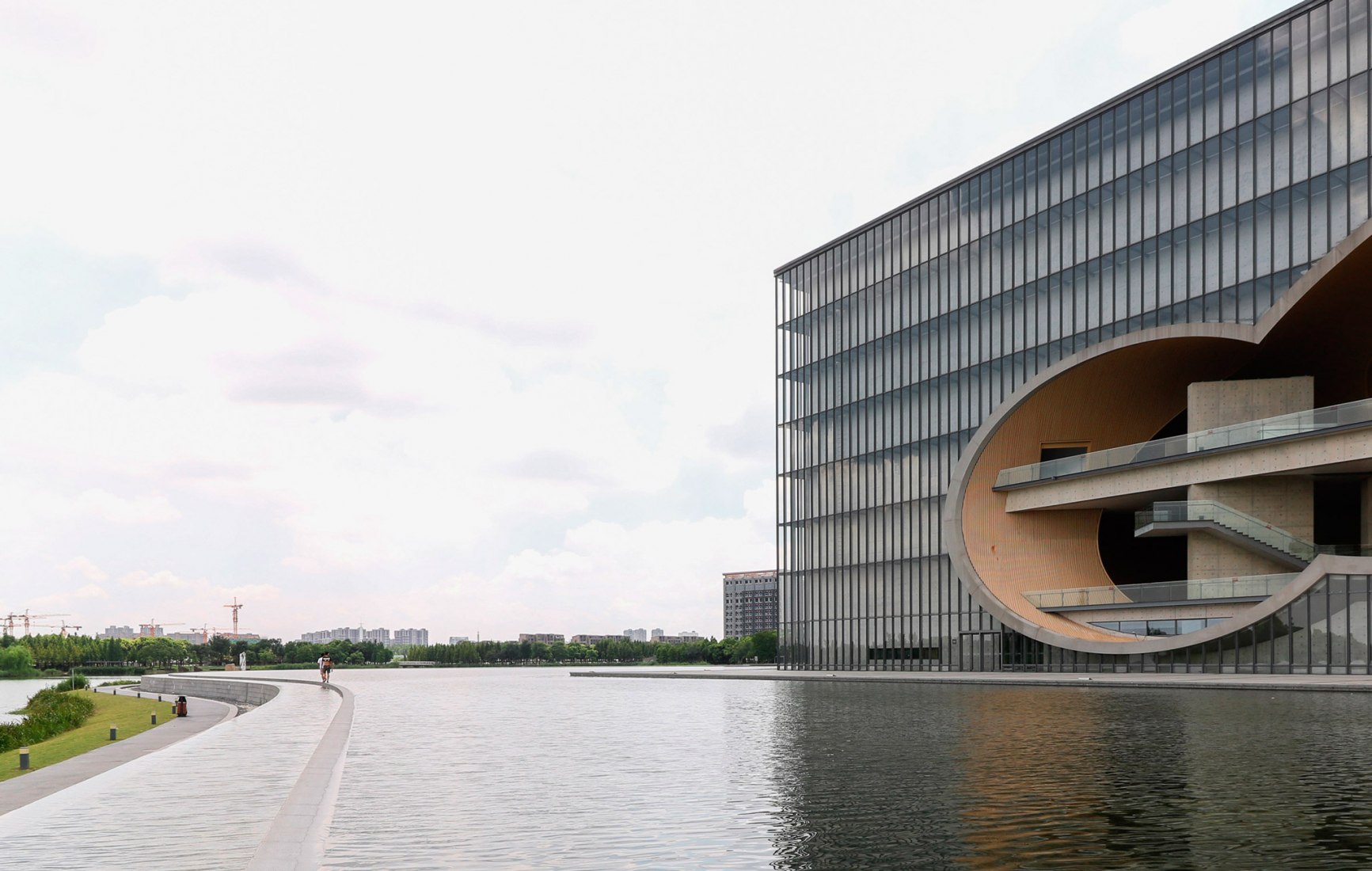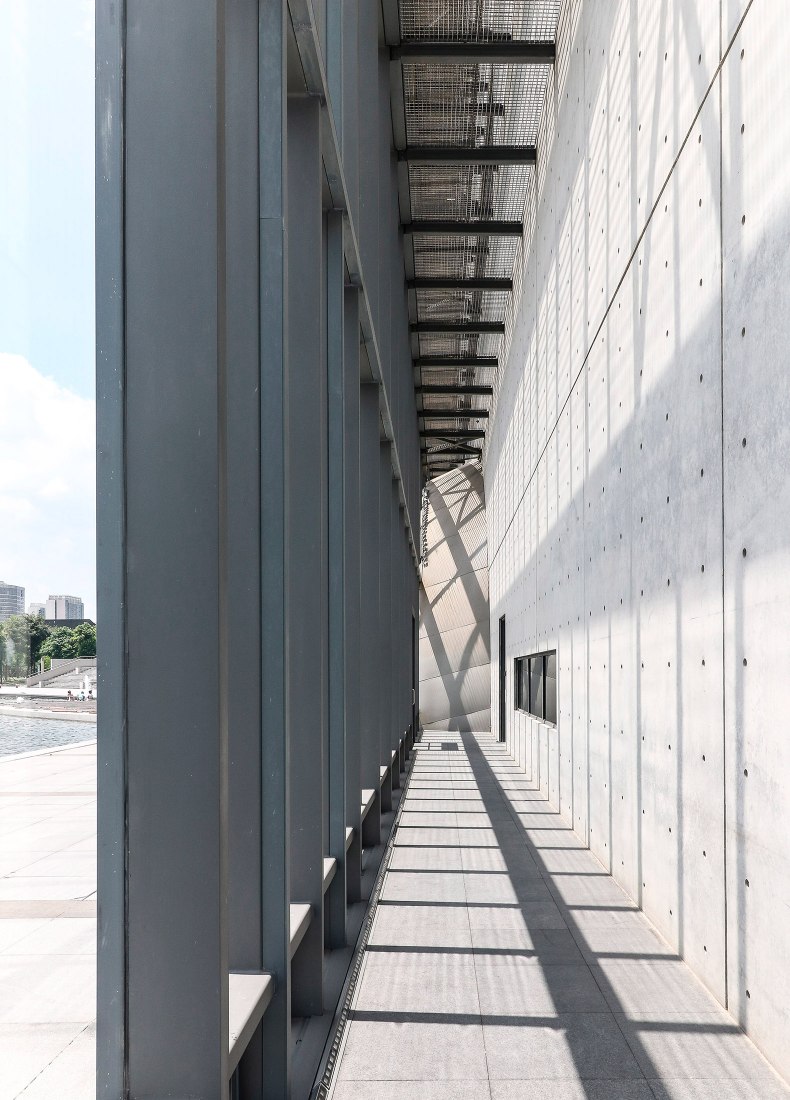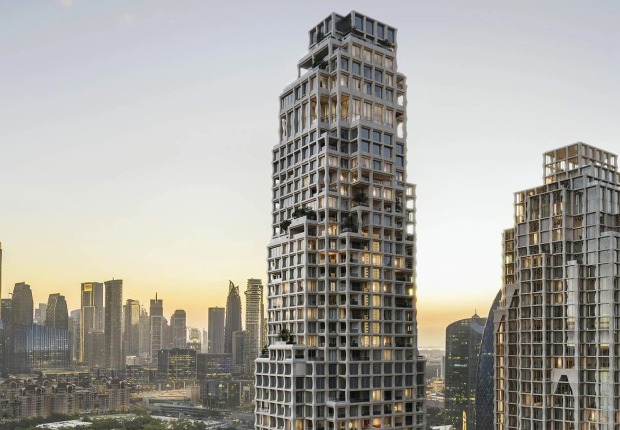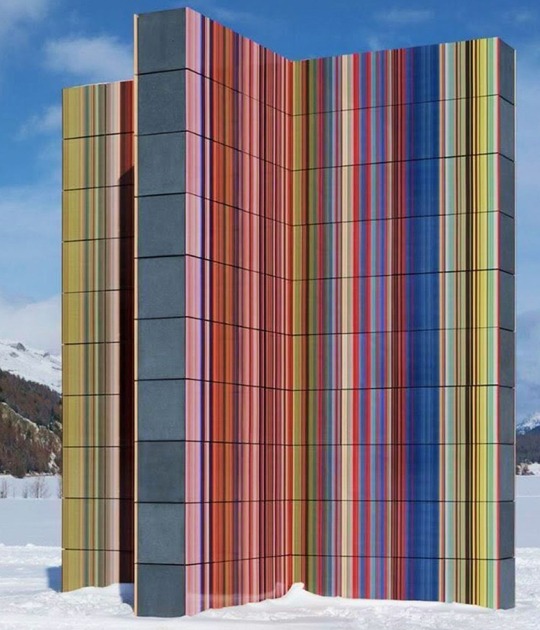The Poly Grand Theatre stems from a 100x100x35m reinforced concrete box which forms the majority of the primary structure surrounded by a transparent curtain wall that forms a double-skin facade system. Not only performing the aesthetic purpose of obscuring the actual structure and veiling the project in a translucent screen, the glass skin also helps reflect direct light off the concrete which performs as a large thermal mass in china’s summer heat. Cutting through the regularity of the cladding system and structure itself, five cylindrical voids penetrate through the entirety of the volume from all angles and sides, seemingly intruding into the structural rationale of the project.
Photographer Yueqi Jazzy Li explains his experience during the shooting of the project.-
‘Photographing this building proved to be a rather inspiring experience. familiar here is the concrete walls that jut out at an angle, unfamiliar here is also the concrete that sits quietly behind a veil of glass curtain wall. the visual effect of this unusual and somewhat gratuitous double wall helps the building take on different appearances depending on the time of the day and the angle from which one views. Inside, the grand halls are colossal in scale but the wood clad walls that articulate the bored tunnels help counter the grandness with whimsical spatial character. Although the buildings plenty indoor outdoor spaces was largely unused due to the stifling summer heat, those who are adventurous do find it very enjoyable to experience the unpredictably spaces and to be shaded by the massive concrete box. Compared to the massive office tower also by ando next door, which is very much about a masculine statement, the theatre building seems to have a well balanced blend of masculinity and femininity that together give the building a wonderful theatrical spirit atypical of ando’s many other zen evoking works.’
