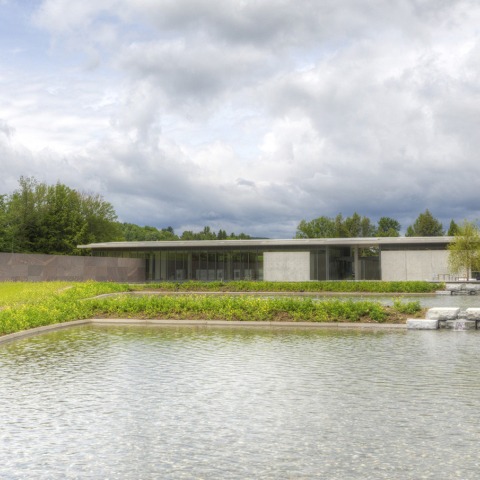The Clark’s project include: The new 42,600-square-foot Clark Center, designed by Tadao Ando Architect & Associates, Osaka, Japan (and the renovated Museum Building and Manton Research Center designed by Selldorf Architects, New York).
The project adds more than 13,000 square feet of gallery space to the campus, supporting the Clark's expanded collection and exhibition programs, and establishing the Institute as a leader in best practices for sustainability and energy efficiency.
“The addition of special exhibition and education space in the new Clark Center, coupled with the renovation of our Museum Building, enables us to present our collection and expand the provocative exhibitions for which the Clark is noted in new and interesting ways,” Conforti said. “On the campus, Reed Hilderbrand’s work has brought renewed ecological health to the land, helping to improve our significant natural assets. From the earliest days of our planning process, Gensler has integrated the work of all the design teams, guided us on sustainability, and provided the overarching framework that such an ambitious undertaking requires.”
Building Project Clark Center
The Ando-designed stone, concrete, and glass Clark Center, situated northwest of the Museum Building, is the new centerpiece of the Clark’s campus and serves as its primary entrance. The two-story building overlooks the three-tiered reflecting pool, designed by Tadao Ando and Reed Hilderbrand, integrating indoor and outdoor spaces and creating a stunning visual connection to adjacent buildings and the woodland surroundings. The building provides 11,000 square feet of special exhibition space in galleries located on both floors of the building. The lower-level galleries are partially situated beneath a green roof that forms an exterior courtyard at the main entrance to the facility.
The lobby overlooks the reflecting pool and is highlighted by a dramatic glass and concrete stairway that accesses the galleries, dining, and family areas located below. The Clark’s primary retail facility is located on the building’s first floor, with interiors designed by California-based wHY Architecture and Design, led by principal Kulapat Yantrasast, who also designed Café Seven, the Clark’s new dining facility. A granite and glass corridor links the Clark Center to the Ando-designed Museum Pavilion, a glass structure that creates a light-filled transitional space connected to the Museum Building’s new west-facing entrance.
“I like to accomplish art spaces that inspire viewers and evoke their creativity and freedom of thinking,” said Ando. “I have always been in awe of the Clark’s unique sense of place in nature. In both the Clark Center and Lunder Center, I have tried to express a deep respect for the landscape outside and an equal reverence for the art inside. It is critical that the art speak for itself and that viewers experience it in their own way.”
In addition to the reinstallation of the Clark’s permanent collection in reconfigured galleries, the July 4 opening included the presentation of two special exhibitions:
Cast for Eternity.- Ancient Ritual Bronzes from the Shanghai Museum.
Raw Color.- The Circles of David Smith.
CREDITS.
Project Team.- Clark Art Institute; Peter Willmott, President, Board of Trustees. Michael Conforti, Director.
Design Architect – Clark Center.- Tadao Ando Architect & Associates, Osaka, Japan.
Design Architect – Museum Building and Manton Research Center.- Annabelle Selldorf, Selldorf Architects, New York, New York.
Landscape Architect.- Gary Hilderbrand, Reed Hilderbrand Landscape Architecture, Cambridge, Massachusetts.
Executive Architect and Sustainability Consultant.- Gensler, New York, New York.
Civil Engineer.- Vincent P. Guntlow & Associates, Williamstown, Massachusetts.
Construction Manager.- Clark Center, Reflecting Pool, Physical Plant, Sitework.- Turner Construction Company, Albany, New York.
Museum Building and Manton Research Center: Consigli Construction Co., Inc., Williamstown, Massachusetts.
Project Manager.- Zubatkin, New York, New York.
Owner’s Representative.- Arcadis U.S., Chicago, Illinois.
















![Installation at the Lunder Center at Stone Hill of Circle III, Circle II, Circle I, and Circle V, closest to furthest [photo by: Mike Agee] Installation at the Lunder Center at Stone Hill of Circle III, Circle II, Circle I, and Circle V, closest to furthest [photo by: Mike Agee]](/sites/default/files/styles/mopis_news_carousel_item_desktop/public/Clark_Campus_Stone_Hill_metalocus_21_1024.jpg?itok=d1w3t3XC)


























